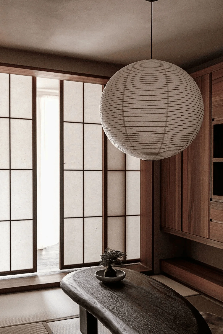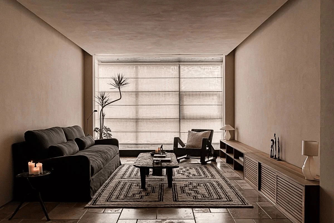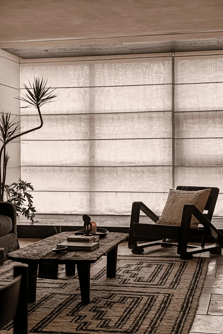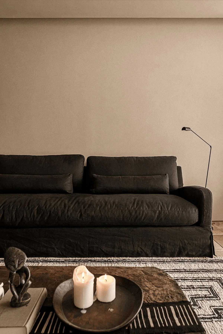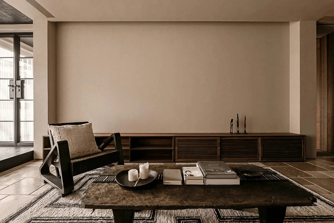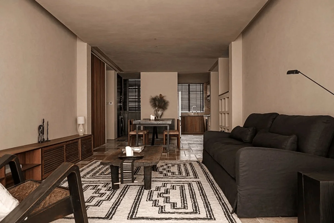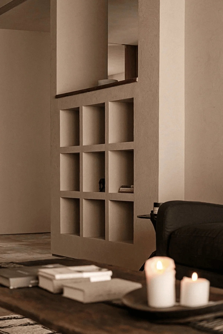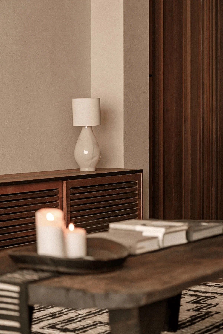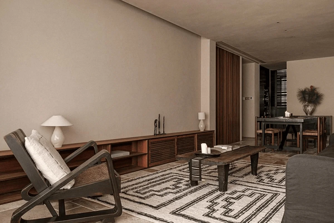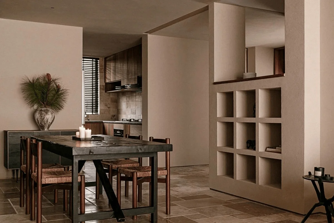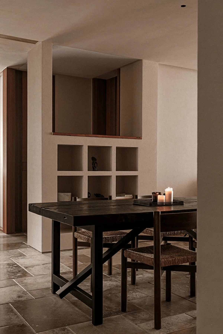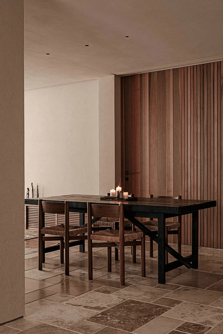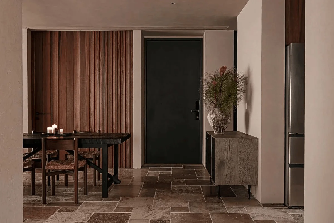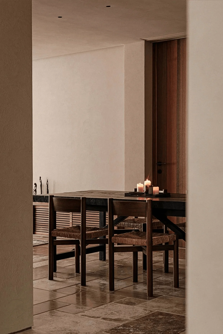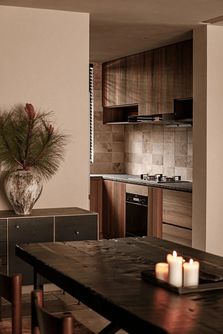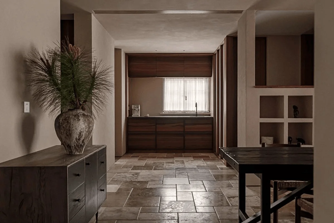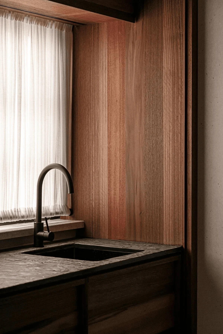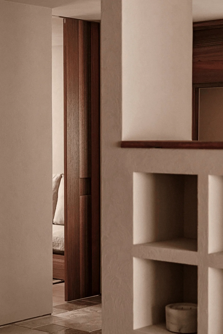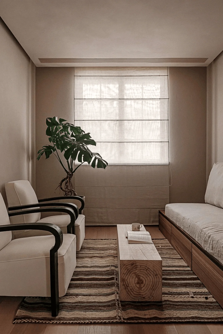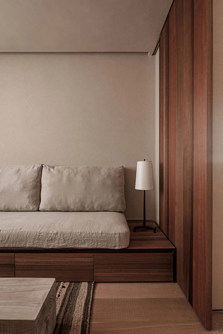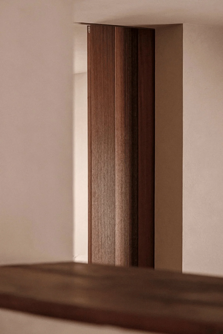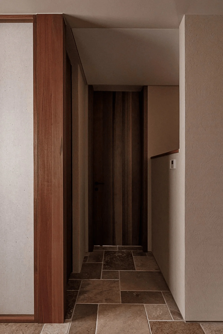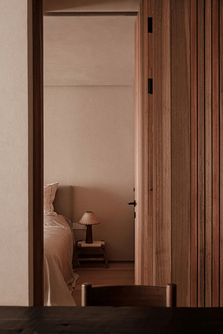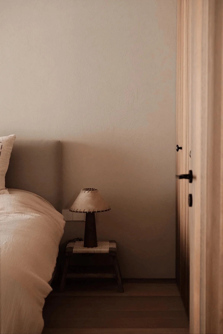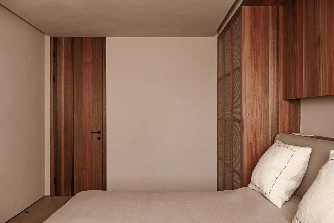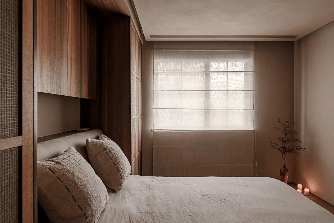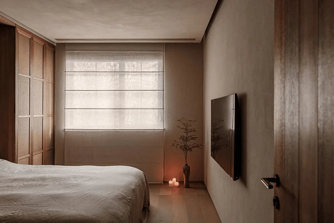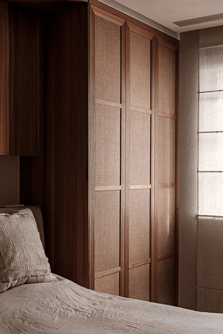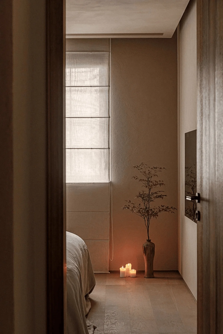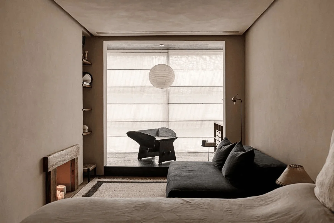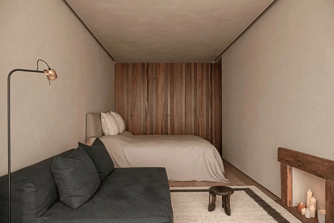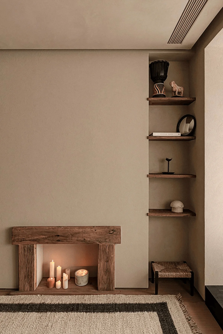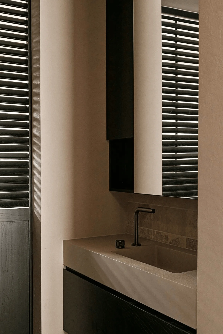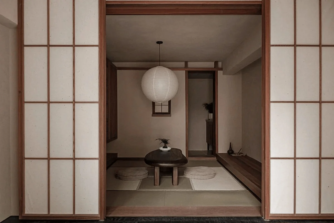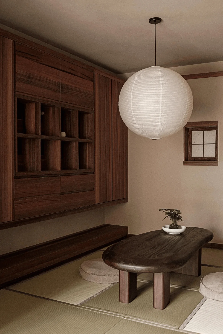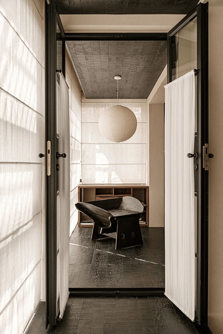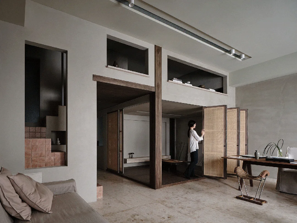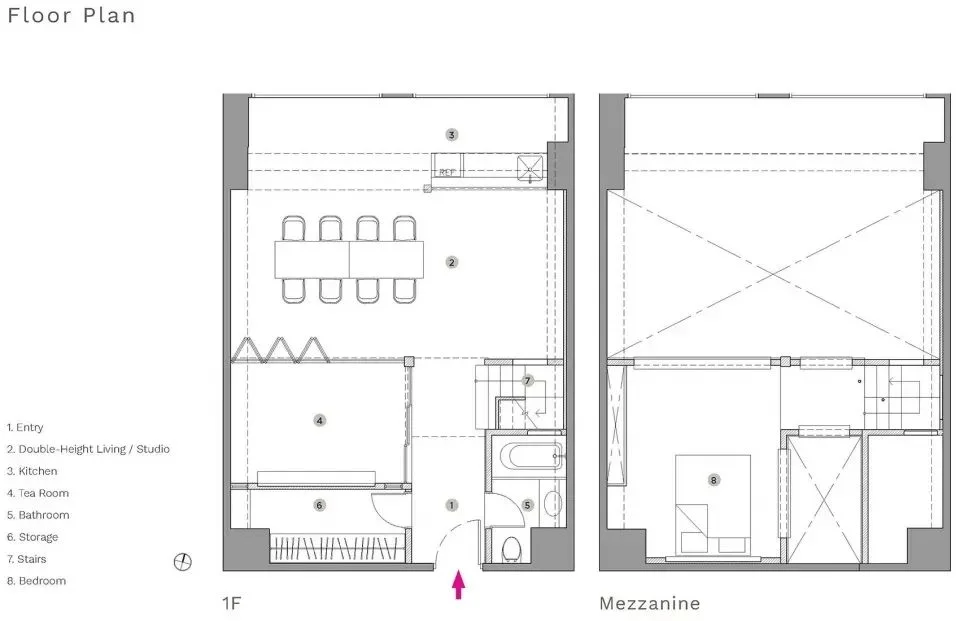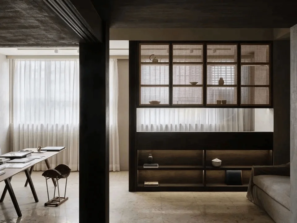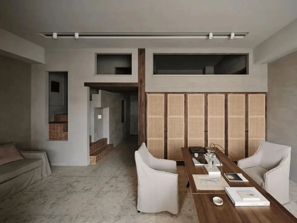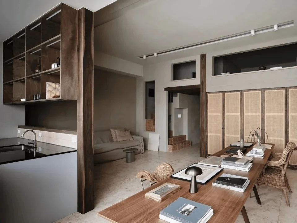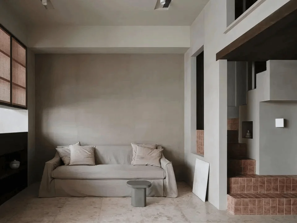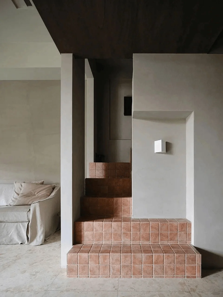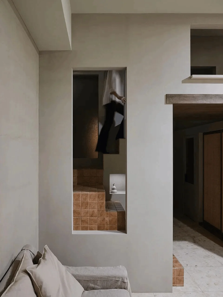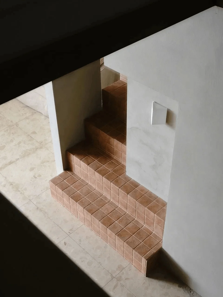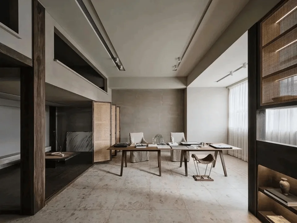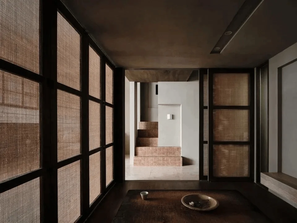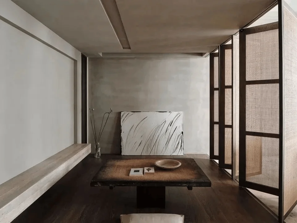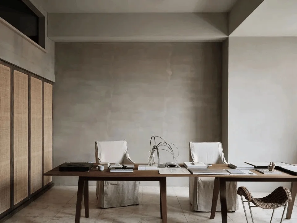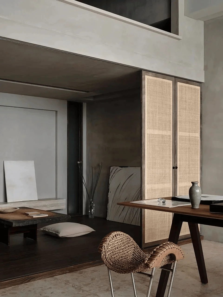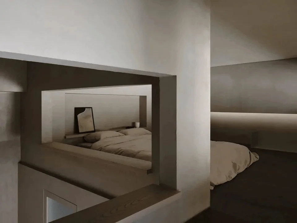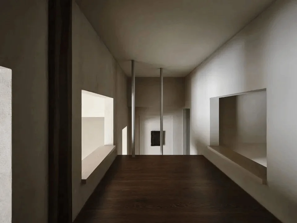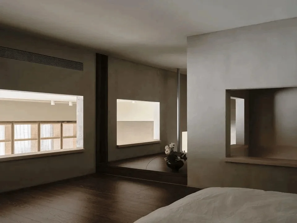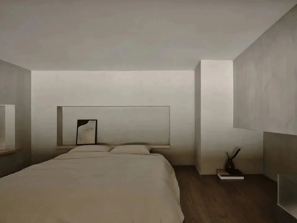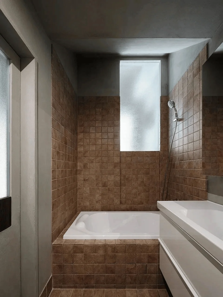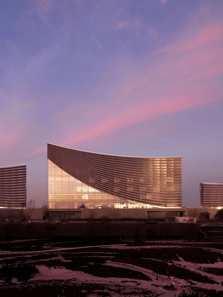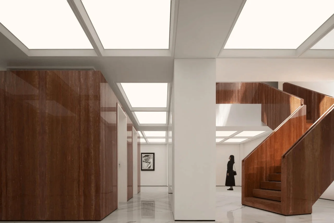A 120 sqm residence in Qidong, Jiangsu, China, masterfully designed by You Mu Lin Studio, showcases a harmonious blend of natural simplicity and modern interior design.
Contents
Natural Materials and Transformation of Space
The Xian Xia Residence, a 120 sqm apartment in Qidong, Jiangsu, is a testament to the power of collaborative design. You Mu Lin Studio worked closely with the homeowners, transforming the space into a haven that reflects their lifestyle and preferences. Cotton and linen fabrics dominate the interior, creating a soft, natural ambiance. Sheer curtains, folded in a traditional manner, allow light to filter through while blinds offer practicality and aesthetic appeal. The sofa and bedding, crafted from these natural materials, enhance the sense of warmth and comfort. The original layout was thoughtfully preserved, with minor adjustments to the entrance door to optimize the living room space. This clever modification not only expanded the living area but also created valuable storage space, ensuring that the first impression of the home is both welcoming and functional.
Fluid Spaces and Personalized Design
A flower wall partition separates the living and dining areas, visually extending the space and adding depth. A semi-open porch connects the parents’ bedroom to the communal areas, maintaining privacy while fostering a sense of connection and ritual. This design element reflects the homeowners’ understanding of spatial dynamics and their desire for a home that breathes. The tea room, a space cherished for its childhood memories, has been transformed into a cozy retreat for the parents. A thoughtfully placed water bar adjacent to the living and dining area provides a convenient spot for the parents to enjoy their favorite beverages. The aroma of tea and coffee mingles in the air, adding another layer of warmth and vibrancy to the home.
Natural Textures and Earthy Tones
The use of natural materials extends beyond textiles. The entire home features a variety of wood finishes, with four different types of carbonized wood seamlessly blended together. Eucalyptus, applewood, walnut, and Tasmanian oak showcase their unique textures and grains, adding a touch of rustic elegance to the space. The public areas are paved with travertine, its rich colors and patterns creating a sense of natural order. The texture of the stone, with its embedded shells, evokes memories of childhood beachcombing, further emphasizing the connection to nature. These natural elements, combined with the warmth of clay wall paint, create a calming and grounding atmosphere. The textured walls, reflecting the earthy tones of the travertine floor, complete the home’s natural aesthetic, making each corner feel both unique and inviting.
Thoughtful Lighting and Multifunctional Spaces
The homeowners embraced the concept of a home without a main light fixture, opting for a lighting design that prioritizes functionality and ambiance. Spotlights are strategically placed along the main activity routes, providing ample illumination while maintaining a cozy atmosphere. Soft-membrane ceilings in transitional spaces further enhance the lighting scheme, adding a touch of elegance and ritual. The master bedroom has been cleverly transformed into a semi-public space, serving as a small living room. A platform sofa creates a relaxed environment, while an old elm wood “fireplace” adds warmth and visual interest. Although lacking a real fire, the flickering candlelight creates a sense of intimacy and energy, breathing new life into the corner. Niches have been repurposed as storage cabinets, maximizing space utilization, and the elm wood panels echo the design of the “fireplace,” maintaining visual harmony. The home has become a repository for cherished memories, with the homeowners’ childhood toys and collectibles displayed in these repurposed spaces.
A Haven of Comfort and Personal Expression
The Xian Xia Residence is a realization of a dream, a space where love takes tangible form. It’s not just a comfortable dwelling for the parents but also a sanctuary where they can find peace and express their unique personalities. The design choices, from the natural materials to the personalized lighting and repurposed spaces, create an environment that nurtures both body and spirit. The home is a testament to the power of thoughtful design to enhance lives and create spaces that truly feel like home. You Mu Lin Studio’s ability to seamlessly blend modern interior design principles with the homeowners’ desire for natural simplicity has resulted in a space that is both aesthetically pleasing and deeply personal, reflecting the warmth and character of its inhabitants.
Project Information:
Architect: You Mu Lin Studio
Area: 120 sqm
Project Year: Not specified
Project Location: Qidong, Jiangsu, China
Main Materials: Cotton, linen, wood, travertine, clay wall paint
Project Type: Residential
Photographer: Zheng Jie


