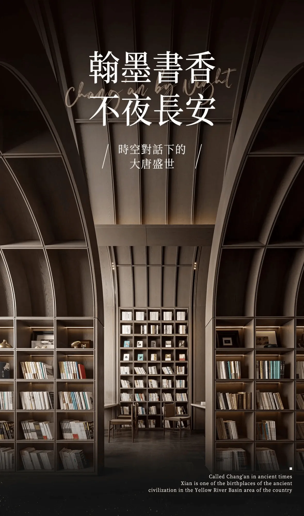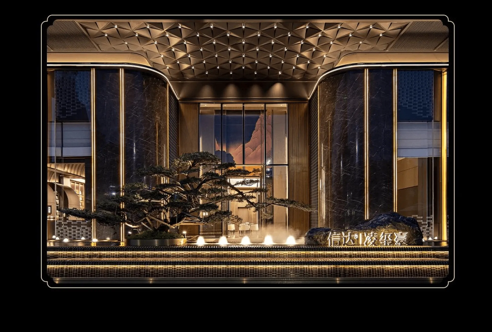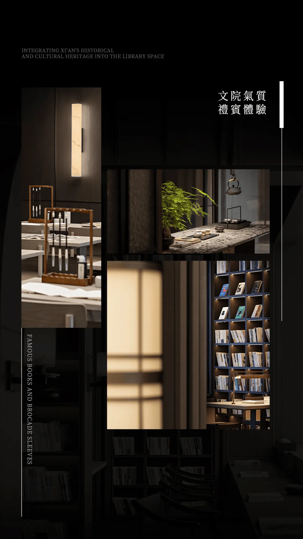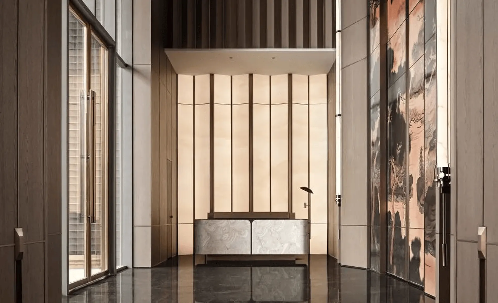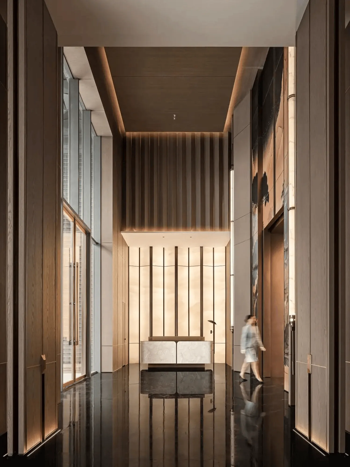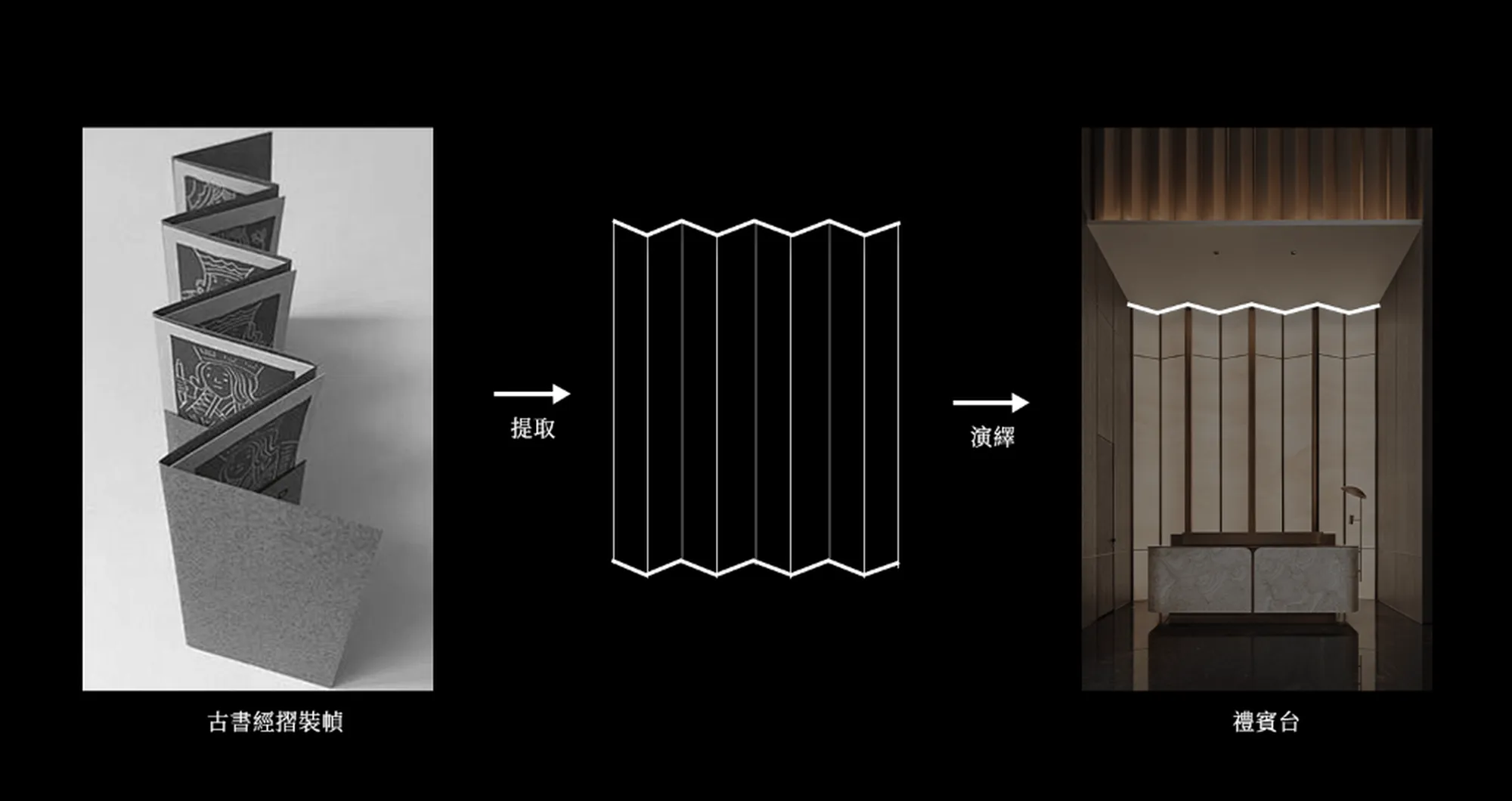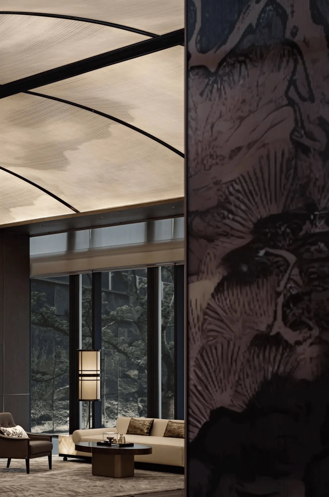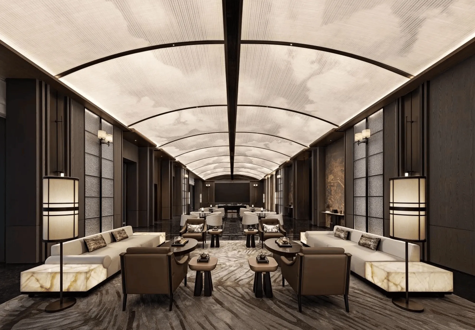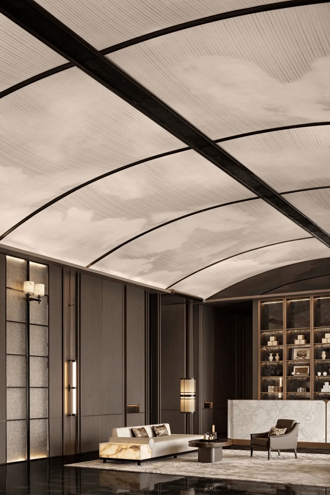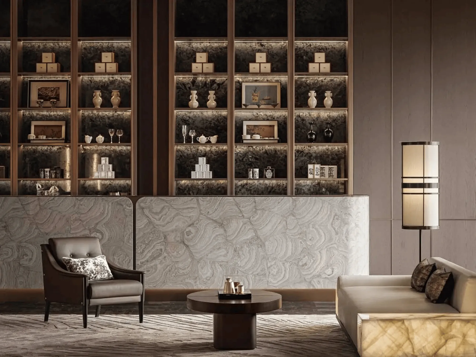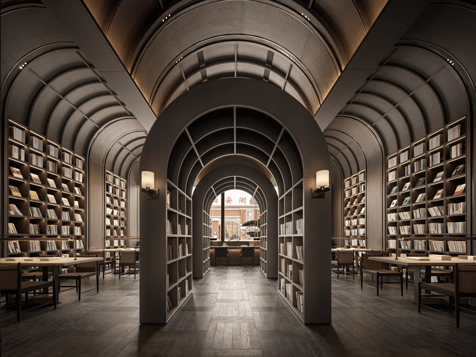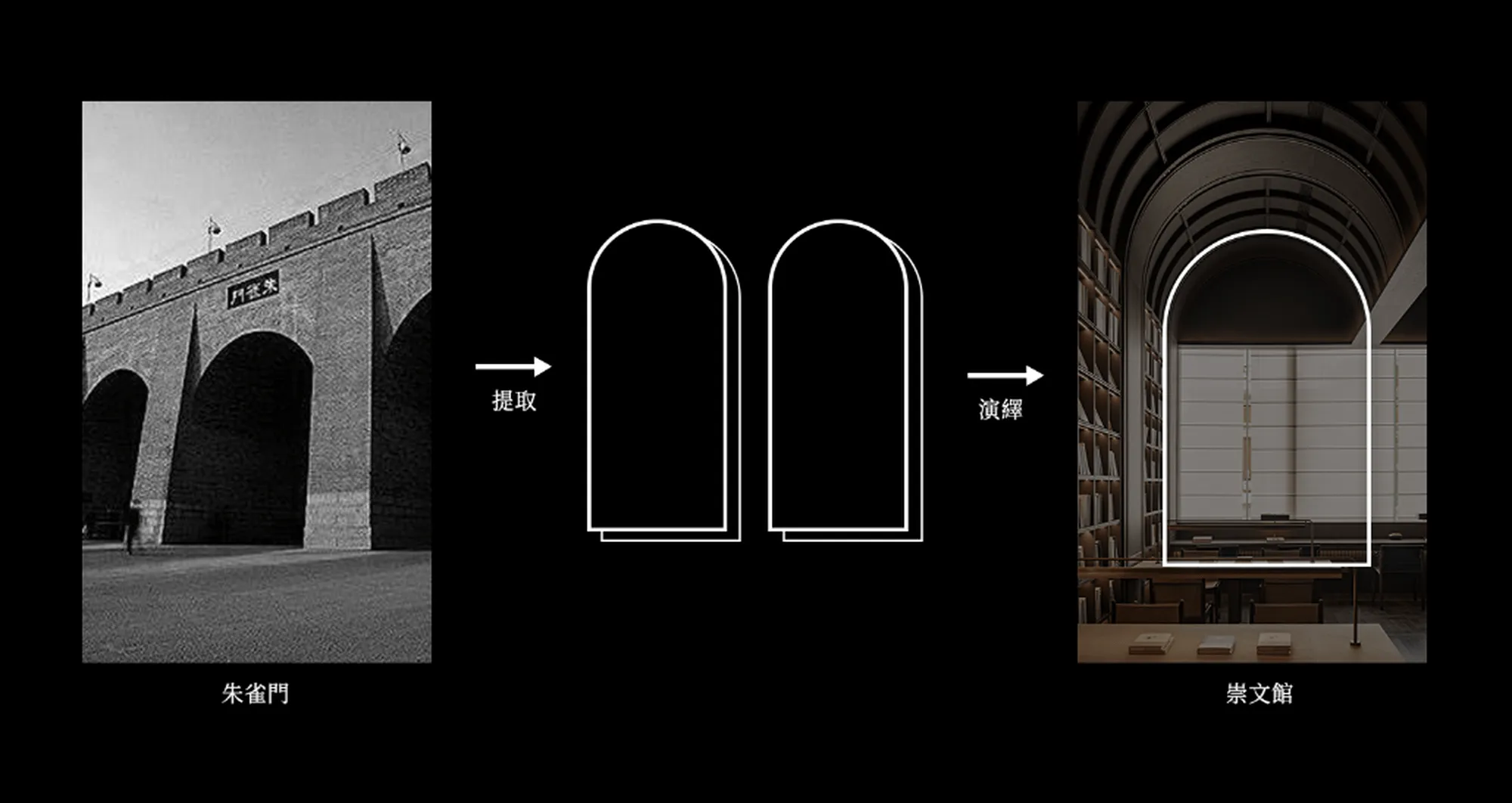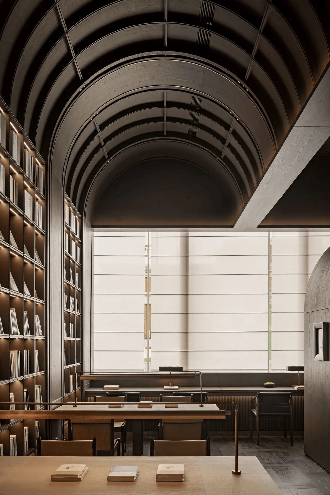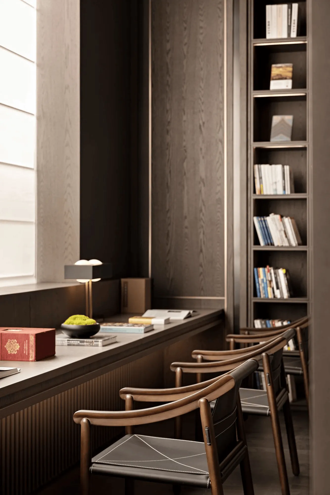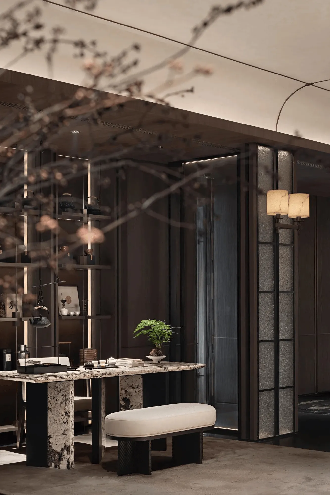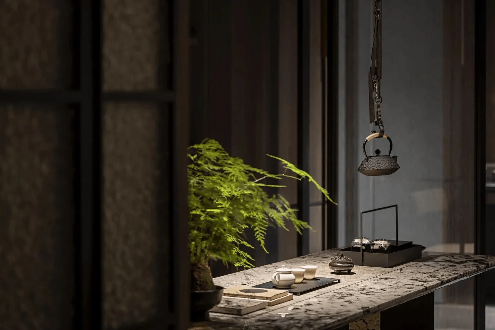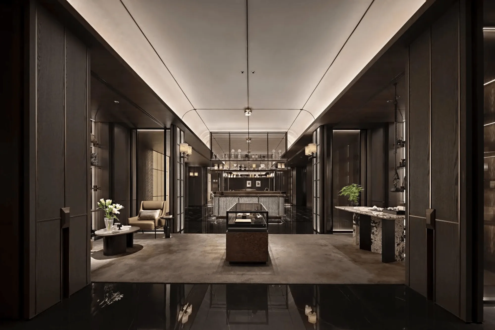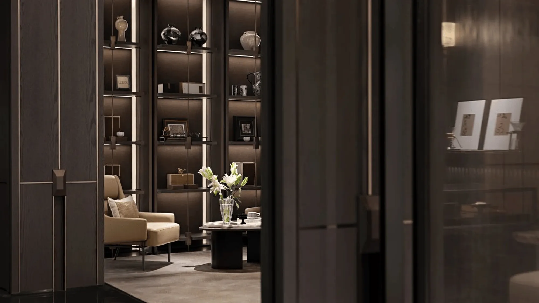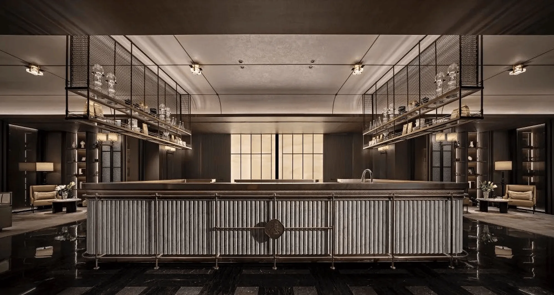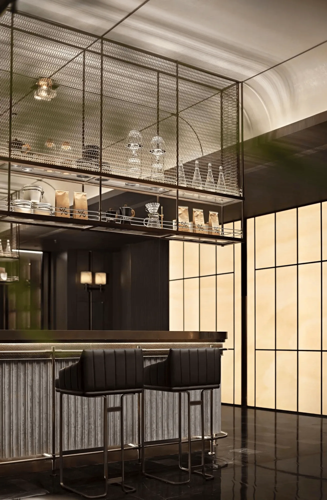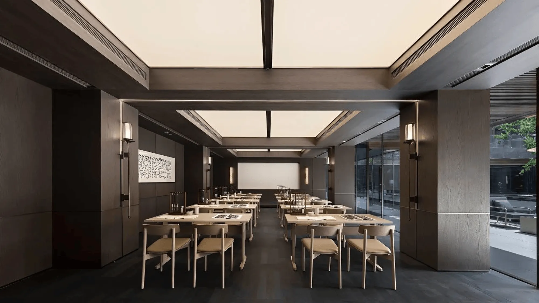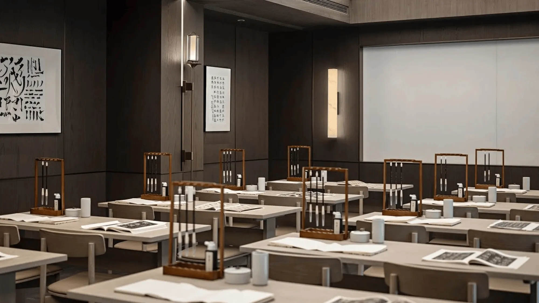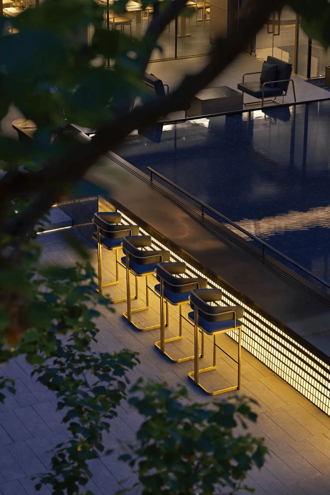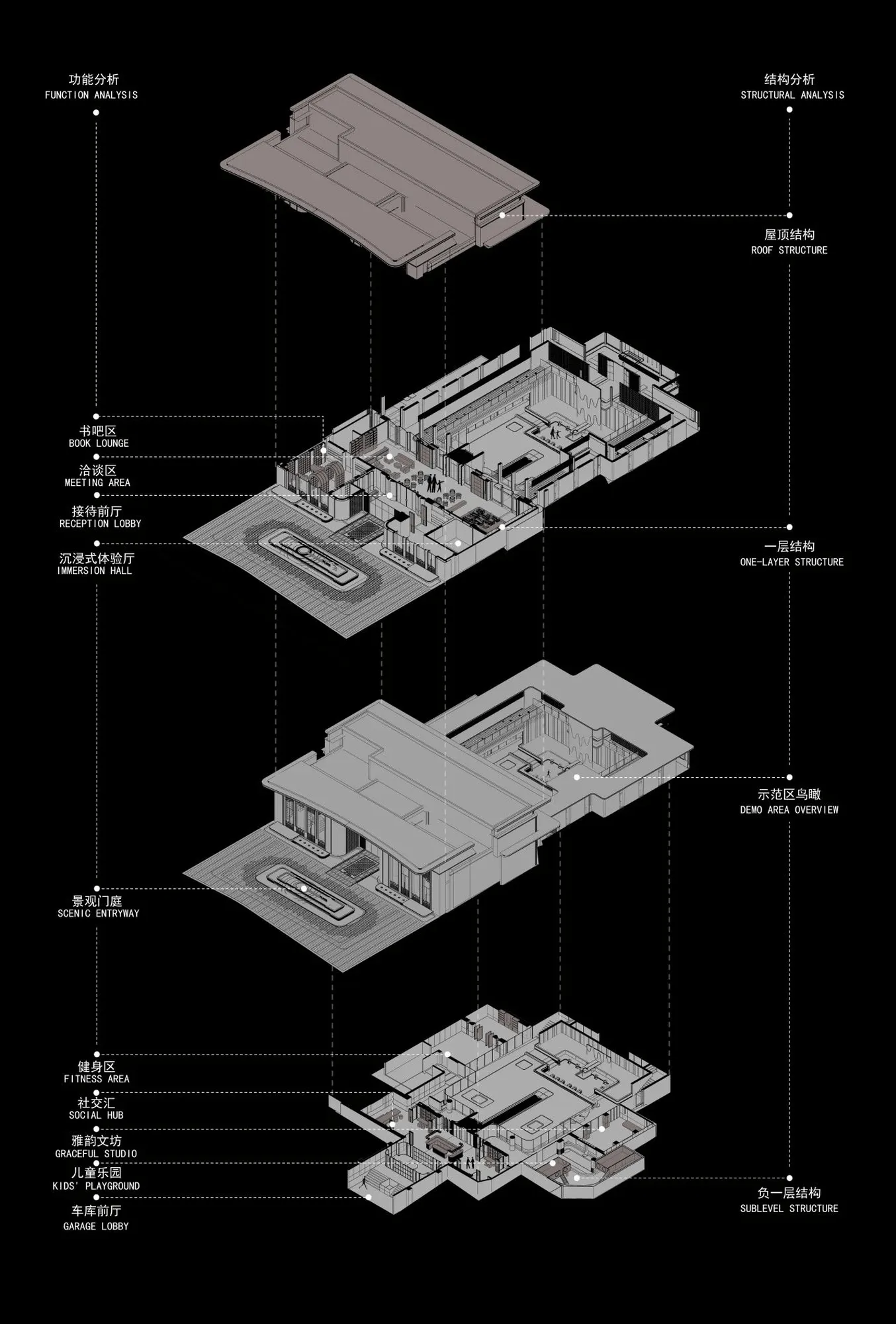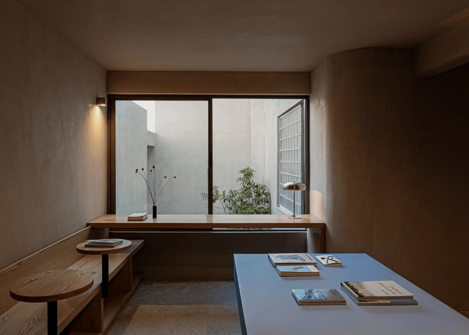Juzhen Design creates a Tang Dynasty-inspired sales center in Xi’an, blending library design, architectural details, and modern aesthetics.
Contents
Project Background
The Xian Xinda Lingxi Tai Sales Center project, undertaken by Juzhen Design, aimed to create a unique and engaging space that reflects the rich cultural heritage of Xi’an while catering to the needs of discerning clientele. Inspired by the grandeur of the Tang Dynasty and the city’s historical significance as Chang’an, the ancient capital, the design team set out to develop a sales center that seamlessly integrates historical elements with modern aesthetics. This approach sought to create a culturally rich and immersive experience for potential buyers, setting the project apart from conventional sales centers.
Design Concept and Objectives
The design concept revolves around the idea of “Five Movements of Culture,” drawing inspiration from the processional route of Yongning Gate in Xi’an’s ancient city. This concept is translated into a spatial narrative that unfolds through a sequence of carefully orchestrated zones: “Etiquette,” “Inheritance,” “Observation,” “Court,” and “Books.” Each zone represents a distinct aspect of the Tang Dynasty’s cultural legacy, creating a journey that evokes a sense of historical grandeur and sophistication. The design team sought to create a space that not only showcases the property but also serves as a cultural hub, attracting potential buyers and fostering a deeper understanding of Xi’an’s historical context.
Spatial Layout and Planning
The layout of the sales center is organized around a central axis that connects the different functional zones, guiding visitors through the “Five Movements of Culture” narrative. The reception area, inspired by the grand court assemblies of the Tang Dynasty’s Hanyuan Hall, features a double-eaved廡殿roof and a beam-lifting structure, drawing inspiration from the architectural elements of the Daming Palace. The negotiation area incorporates elements of bamboo slips and cloud patterns, referencing the Tang Dynasty’s appreciation for nature and scholarly pursuits. The library design, influenced by the historical Chongwen Hall, a renowned center of learning, incorporates archway elements from the Vermilion Bird Gate, creating a space that encourages intellectual exploration and contemplation. The overall spatial planning aims to create a harmonious flow between different areas, fostering a sense of discovery and engagement.
Aesthetic and Material Palette
The aesthetic of the sales center is characterized by a blend of historical references and contemporary design elements. The color palette is dominated by soft earth tones, complemented by metallic accents and crystal elements, creating a sophisticated and timeless atmosphere. The choice of materials, such as wood veneers, metal, stone, and artistic coatings, further enhances the sense of quality and refinement. Furniture pieces, such as sofas and armchairs, are selected for their clean lines, comfort, and use of high-quality materials, creating a harmonious balance between modern aesthetics and historical references.
Integration of Library Design and Architectural Features
The integration of library design and architectural features is a defining aspect of the Xian Xinda Lingxi Tai Sales Center. The library area, inspired by the Chongwen Hall, serves as a focal point, offering a space for reading, cultural exhibitions, and social gatherings. The incorporation of archway elements from the Vermilion Bird Gate adds a distinct architectural character to the library, enhancing its visual appeal and creating a sense of historical continuity. The design team’s attention to detail is evident in the selection of furniture and lighting fixtures, which complement the overall aesthetic and create a welcoming and comfortable environment.
Social and Cultural Impact
The Xian Xinda Lingxi Tai Sales Center goes beyond its primary function as a sales space, serving as a cultural hub that promotes the understanding and appreciation of Xi’an’s rich heritage. The integration of historical elements and library design creates a unique destination that attracts visitors and residents alike, fostering a sense of community and cultural engagement. The project’s emphasis on education and intellectual exploration contributes to the city’s cultural landscape, enhancing its reputation as a center of learning and historical significance.
Project Information:
Architects: Juzhen Design
Area: 1400 m²
Project Year: 2024
Project Location: Xian Xinda Lingxi Tai Sales Center, Xi’an, Shaanxi Province, China
Main Materials: Wood veneer, metal, stone, art paint, acrylic, glass, light-transmitting soft film
Project Type: Sales Center
Photographer: Shi Xiang Wan He


