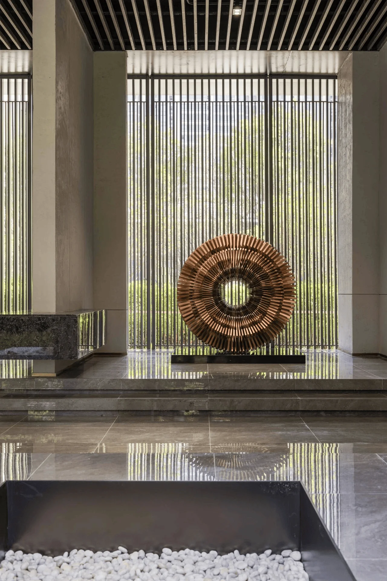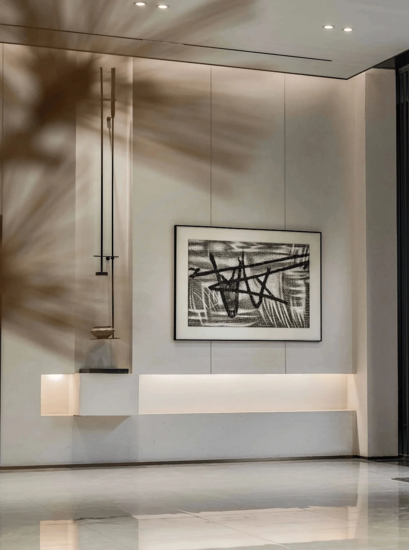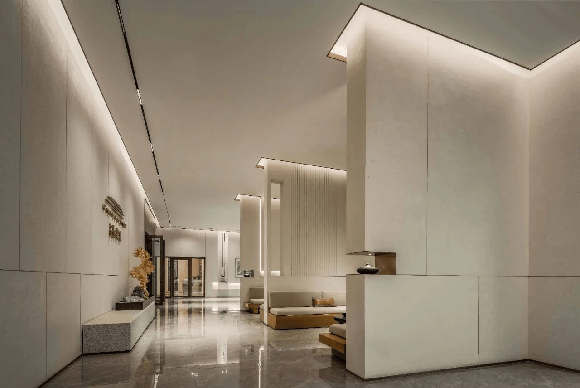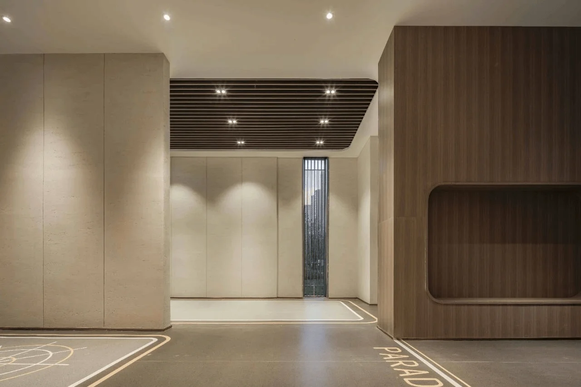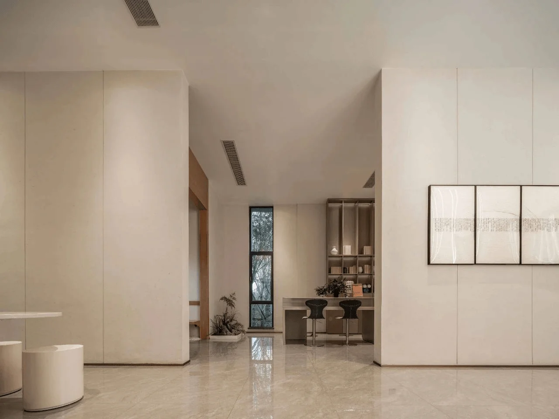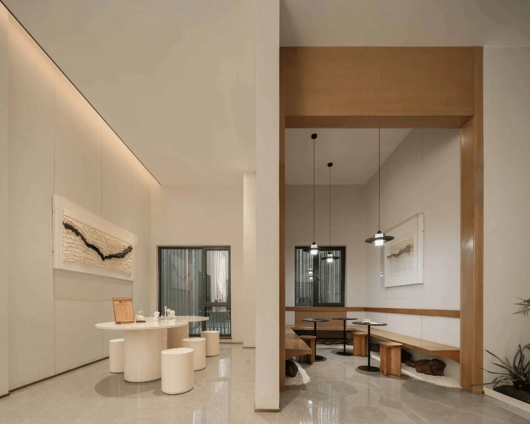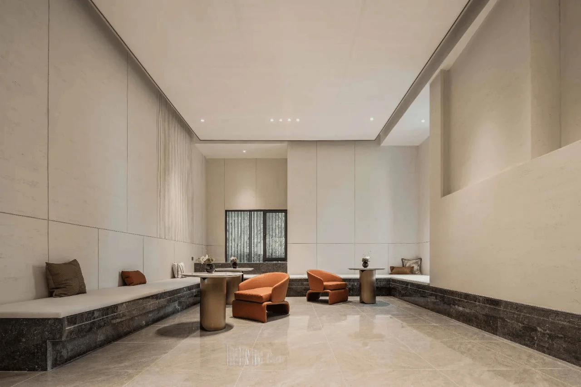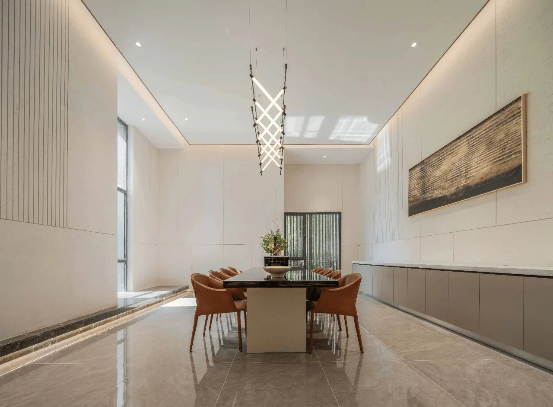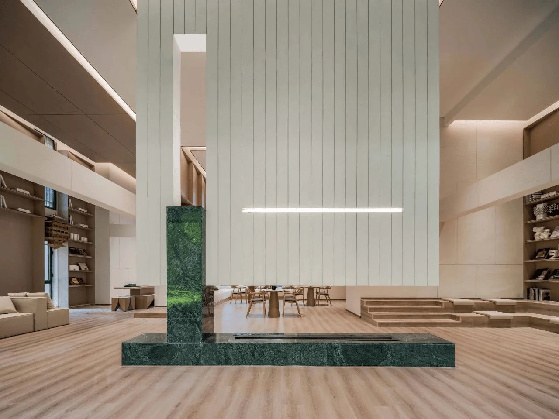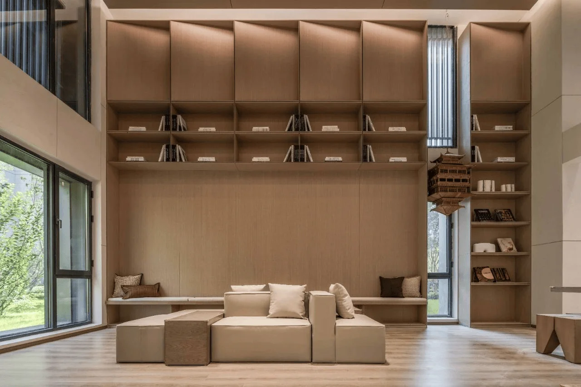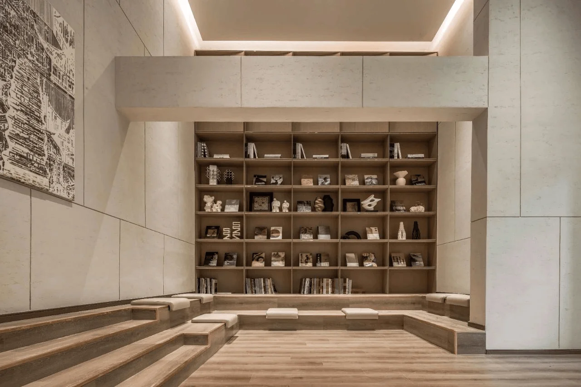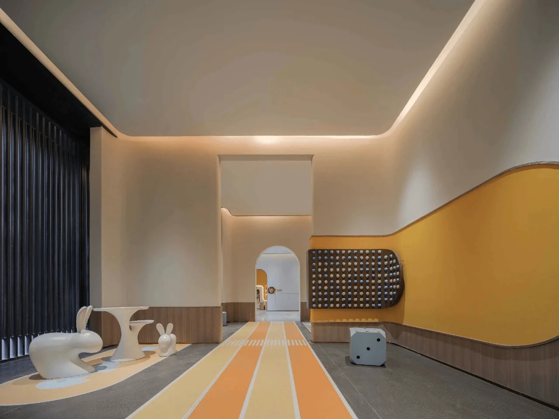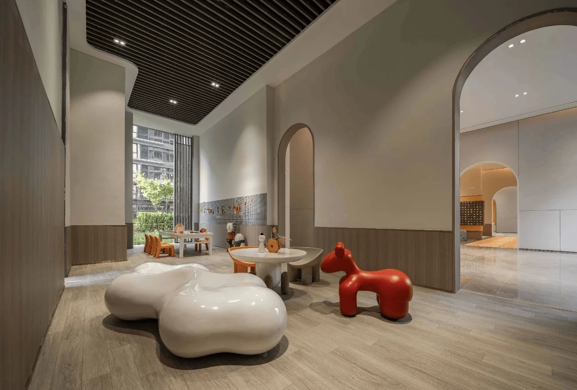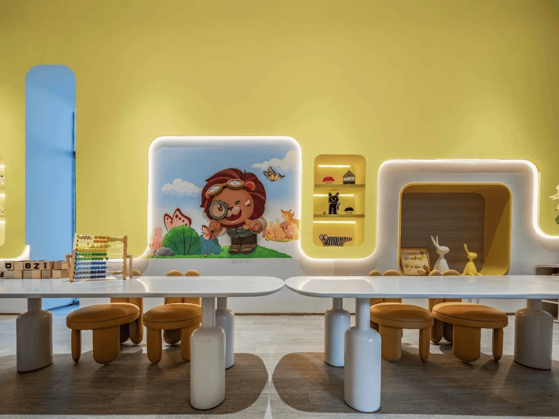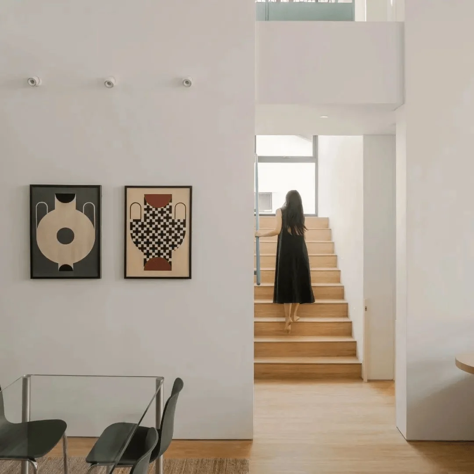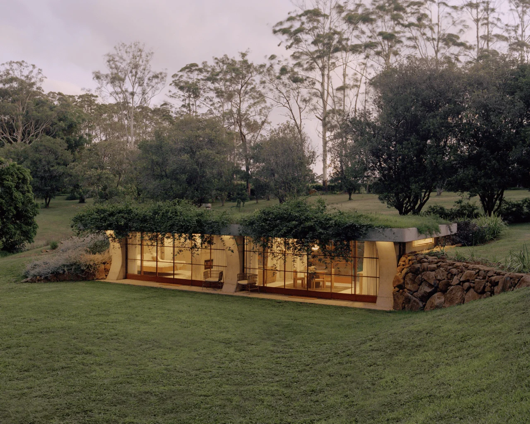Xi’an Zhongjiao Chang’anli showcases an innovative approach to community spaces, blending art, nature, and diverse functionalities to create a vibrant and engaging residential experience.
Contents
Revitalizing the Grey Space: A New Vision for Community Living
Traditionally perceived as underutilized “grey spaces,” pilotis in residential communities are undergoing a transformation. Xi’an Zhongjiao Chang’anli exemplifies this shift, reimagining the pilotis as a dynamic hub that fosters social interaction, promotes well-being, and reflects the evolving lifestyle of its residents. The project integrates a range of popular elements, including community-oriented design, diverse functionalities, interactive spaces, and a focus on human connection, significantly enhancing the overall residential experience.
Art and Nature in Harmony: The Grand Lobby Experience
The Grand Lobby of Xi’an Zhongjiao Chang’anli is a testament to the harmonious blend of art and nature. The design team at Chongqing Mixiu Interior Design Co., Ltd. has created a space that exudes tranquility and balance, a welcome respite from the bustling city outside. The lobby’s aesthetic is defined by a calming color palette, minimalist yet elegant design elements, and a seamless integration of natural elements, allowing the space to truly embody the essence of comfortable living. This approach fosters a sense of community and provides a welcoming environment for residents and visitors alike.
Dynamic Spaces for Active Living: Fitness and Recreation
Recognizing the importance of health and wellness, Xi’an Zhongjiao Chang’anli incorporates a dedicated fitness and recreation area within the pilotis space. This zone features a variety of exercise options, including a leisure area, yoga studio, light exercise facilities, and a stretching zone. This seamless integration of fitness into the community environment encourages residents to prioritize their well-being and provides a social platform for shared fitness experiences. The thoughtful design ensures smooth transitions between different spaces, promoting a sense of flow and ease of use.
Cultivating Community Connections: Spaces for Socialization and Relaxation
Xi’an Zhongjiao Chang’anli prioritizes the creation of spaces that foster social interaction and a sense of belonging. The “Old Friends” area provides a dedicated space for seniors to engage in activities such as tea ceremonies, chess, and other social gatherings. This area encourages interaction among residents, promotes a sense of community, and enhances the quality of life for senior residents. The design team has created an environment that is both comfortable and inviting, making it a popular gathering place for residents of all ages.
Nurturing Intellectual Curiosity: The Reading Room Retreat
The inclusion of a dedicated reading room, or “Muxin Book House,” reflects the project’s commitment to fostering intellectual curiosity and providing spaces for quiet reflection. The book house features a curated collection of books and comfortable seating areas, creating an environment conducive to reading, learning, and contemplation. The design blurs the boundaries between the interior and exterior, with carefully placed plants creating a seamless connection with the natural world. This serene and inspiring space offers residents a peaceful retreat from the demands of daily life.
A Playground for Imagination: The Children’s Activity Zone
Xi’an Zhongjiao Chang’anli recognizes the importance of providing stimulating environments for children’s development. The “Tong Meng Tian Di” children’s area is a vibrant and engaging space designed to spark imagination and encourage social interaction. Featuring a bright lemon yellow color scheme, the area offers a range of activities, including a craft zone, play area, and an after-school classroom. This dedicated space provides children with opportunities to learn, play, and grow together, fostering a sense of community and enhancing the overall residential experience for families.
Project Information:
Architect: Chongqing Mixiu Interior Design Co., Ltd.
Area: Not specified
Project Year: Not specified
Project Location: Xi’an, China
Main Materials: Not specified
Project Type: Residential Community
Photographer: Not specified


