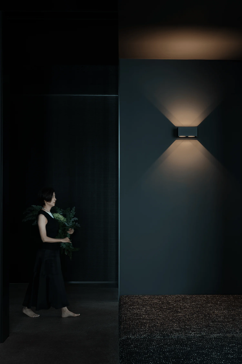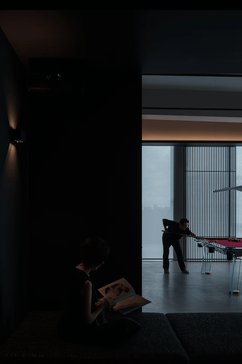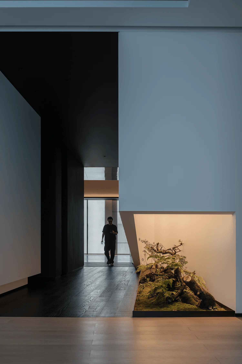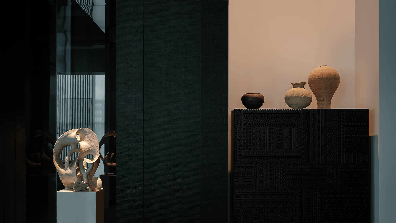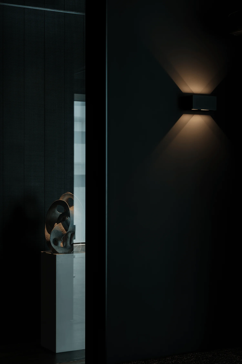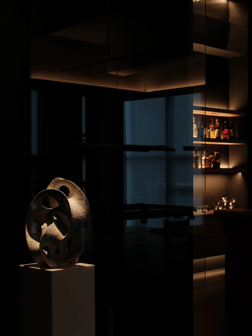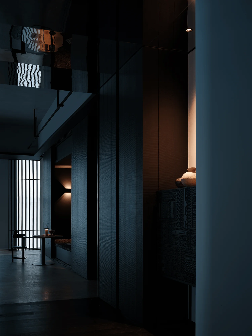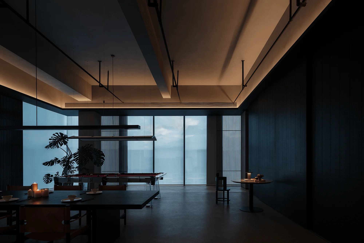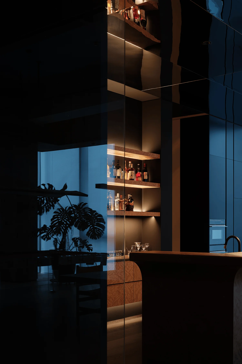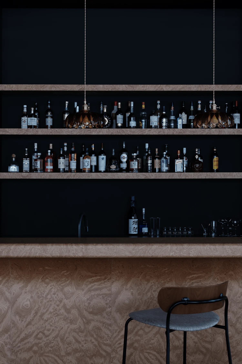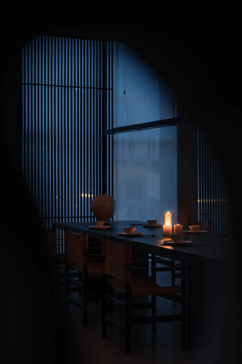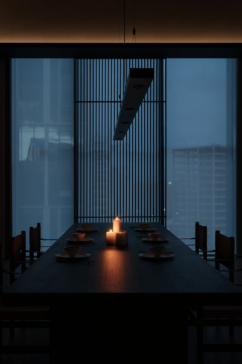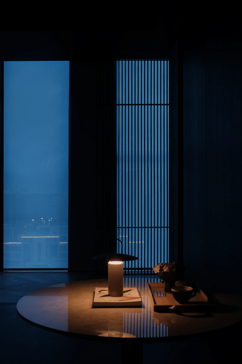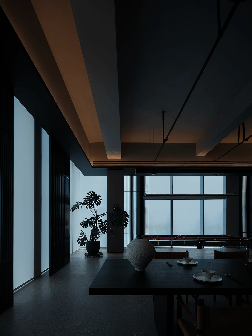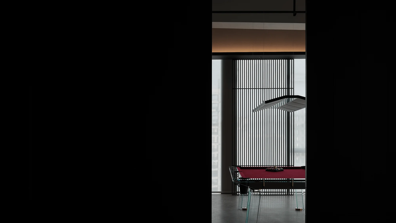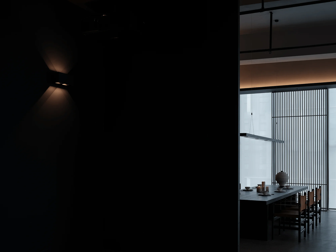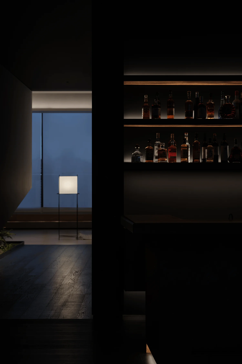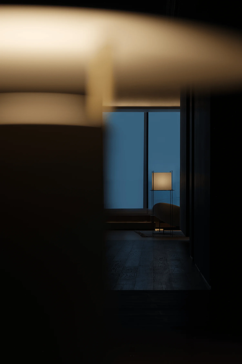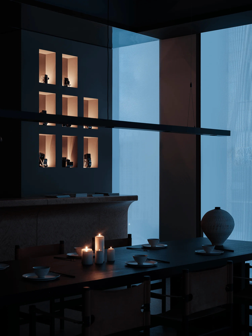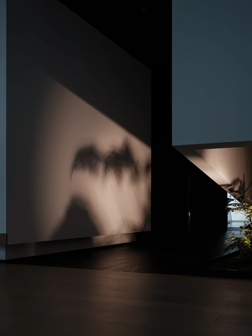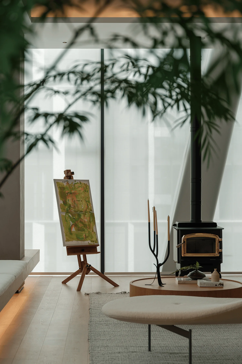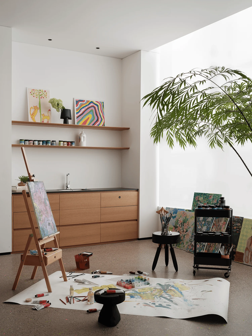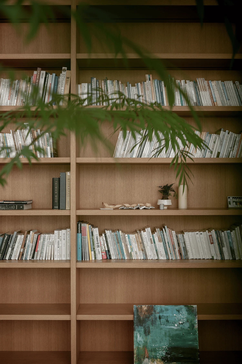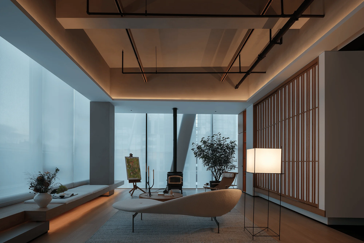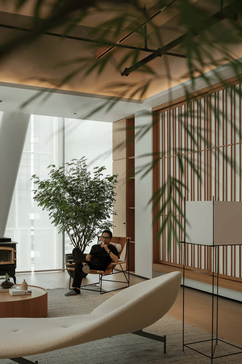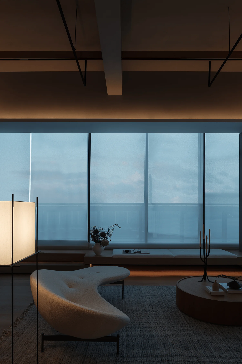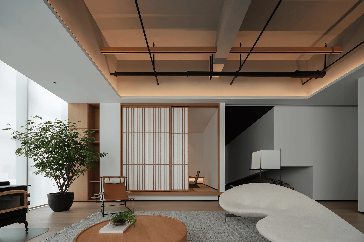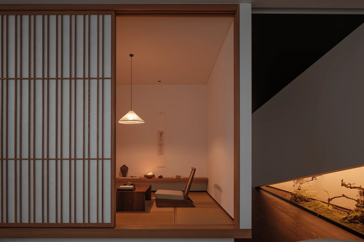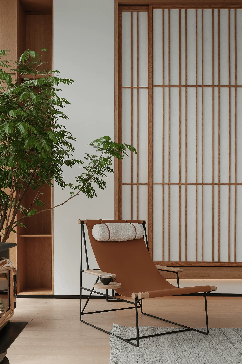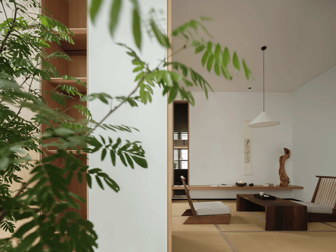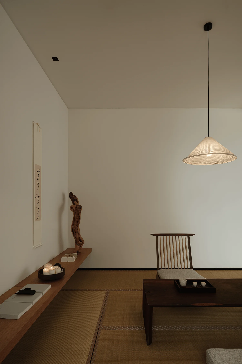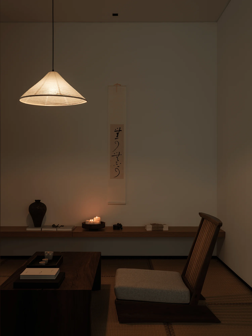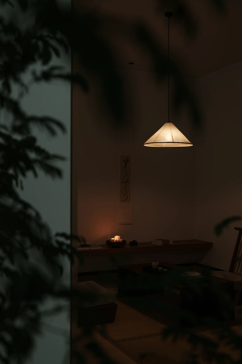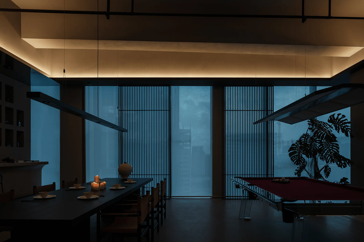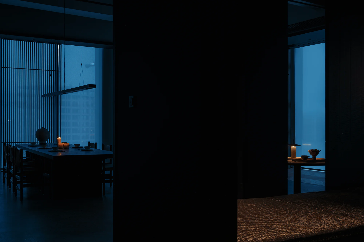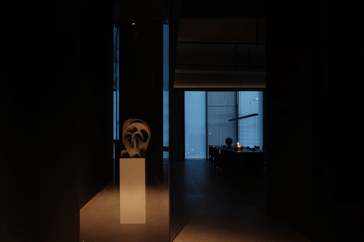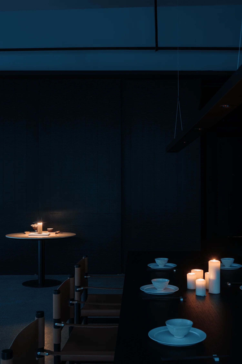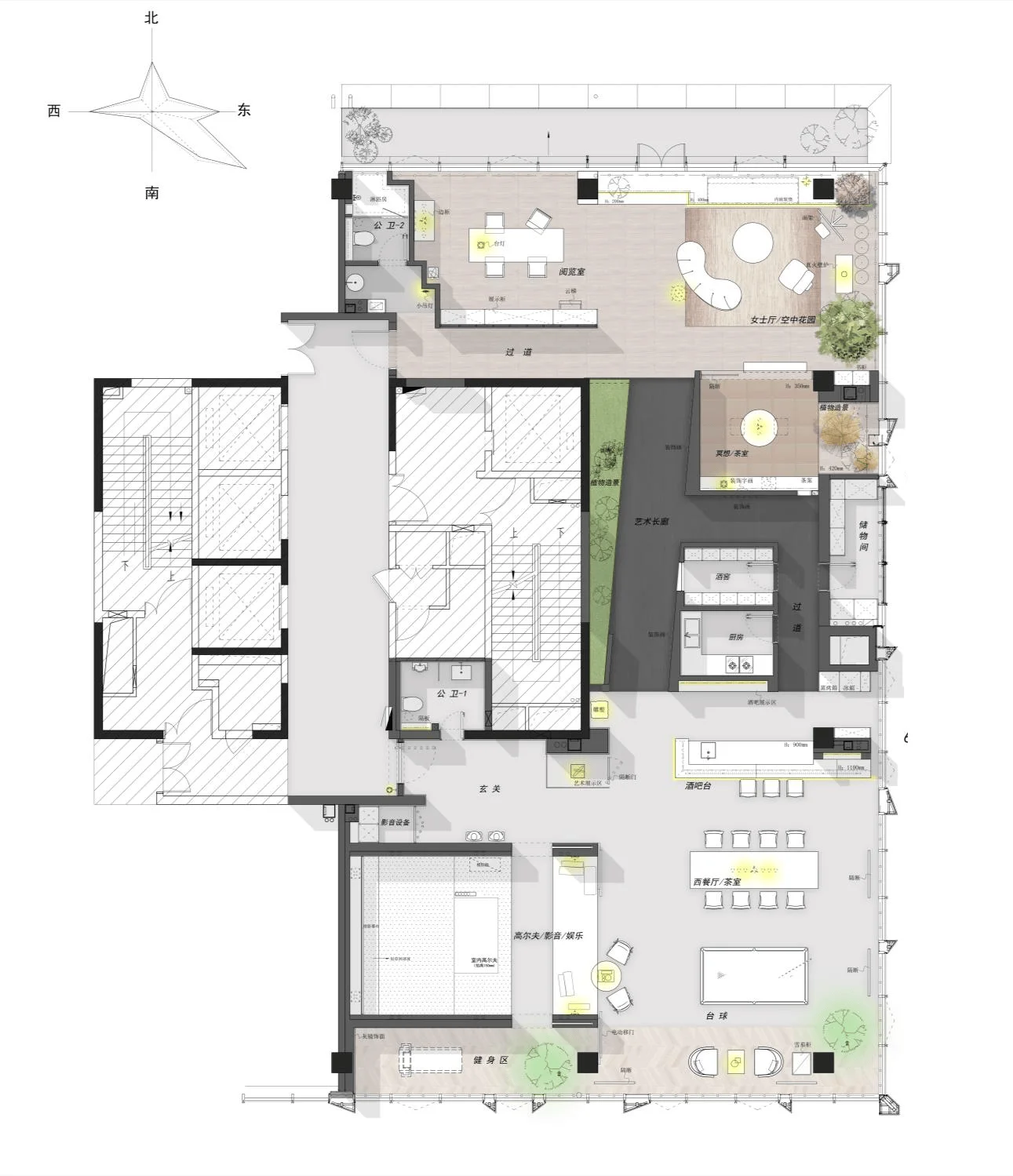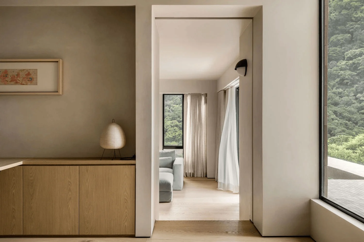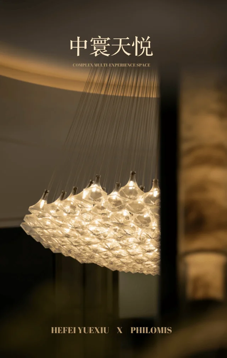Xiang Garden, a 500㎡ residential space in China, integrates urban memory and relaxed ambiance, creating a haven for leisure and art.
Contents
Project Background: Embracing Urban Memory and Tranquility
Nestled amidst the towering structures along the Yao River in Ningbo, China, Xiang Garden is a 500-square-meter residential space that seamlessly integrates urban memory and relaxed ambiance. Designed by FEN DESIGN, this project aims to create a tranquil and inviting haven for the owner and his circle of friends, serving as a second living room for gatherings and leisure within a vibrant city environment. This design project showcases the remarkable capacity of residential space design to cultivate a sense of peace and belonging. Xiang Garden exemplifies a successful integration of urban memory and spatial design, providing a calming sanctuary amidst the fast-paced urban life, a testament to the importance of “Residential Space Design with Urban Memory” in contemporary living.
Design Concept and Objectives: A Blend of Old and New
The overarching design concept behind Xiang Garden is deeply rooted in the notion of “Urban Memory and Time Shuttle.” It endeavors to capture the essence of the owner’s nostalgic feelings for his hometown while infusing the space with a sense of relaxation and a multitude of functional areas. FEN DESIGN’s design philosophy centered on creating a harmonious blend of old and new aesthetics, preserving the historical essence of the region and intertwining it with modern design elements, giving birth to this distinctive residential space design. The design team aimed to create a space that seamlessly transitions between different moods and activities, balancing the distinct preferences and leisure styles of the homeowner and their guests. They also wanted to ensure that the space could serve as a platform for social interaction and appreciation for art. This thoughtful integration of functionality and aesthetic beauty underscores the importance of “Residential Space Design with Urban Memory”.
Functional Layout and Spatial Planning: Balancing Male and Female Leisure
Xiang Garden is thoughtfully organized into two distinct leisure halls, meticulously arranged in a symmetrical layout. This configuration serves to cater to the diverse interests and preferences of both the male and female residents. The space is divided into two areas: the Men’s Hall and the Women’s Hall. The Men’s Hall features a more robust and masculine tone, incorporating a golf practice area, movie theater, dining bar, billiards room, and a cigar lounge. In contrast, the Women’s Hall is designed with a more serene and organic aesthetic, centered around a classic fireplace and a tea and meditation room. The multi-functional art gallery acts as a transitional space, facilitating seamless movement between these two areas and offering an elegant way to display artworks and host gatherings. This meticulous attention to functional division demonstrates the crucial role of “Residential Space Design with Urban Memory” in fostering a harmonious coexistence between diverse living styles.
Exterior Design and Aesthetics: A Harmony of Nature and Architecture
The exterior design of Xiang Garden seamlessly blends with the surrounding environment, capitalizing on the panoramic views of the Yao River and its environs. The large windows create an unobstructed visual connection to the river’s tranquil waters and the surrounding cityscape, inviting natural light and stunning vistas into the interiors. The design also integrates elements of nature and art, employing strategically placed greenery and subtle lighting to shape the atmosphere and foster a connection to the environment. The use of natural wood, flooring, terrazzo, paint, furniture, and entertainment facilities further enhances the aesthetic harmony of this space. The use of materials connects the interior design to its exterior, reinforcing the project’s commitment to “Residential Space Design with Urban Memory”.
Interior Design Details: A Celebration of Nostalgia and Art
The interiors of Xiang Garden are carefully designed to evoke a sense of nostalgia and create a relaxed ambiance. The art gallery acts as a bridge between the two leisure halls, serving as a space for the owner to exhibit and share artwork with friends. The walls in the gallery feature an eye-catching slanted cutout, with a small landscape design incorporated into the floor. This design allows for the projection of plant shadows onto the adjacent walls, adding a dynamic visual element to the space. A collection of vintage cameras displayed in the bar cabinet serves as a reminder of past times, blending seamlessly into the modern design and fostering a sense of emotional connection to history. The design meticulously incorporates elements that highlight “Residential Space Design with Urban Memory”.
Social and Cultural Impact: A Place for Connection and Inspiration
Xiang Garden’s design goes beyond mere aesthetics, striving to establish a place where meaningful interactions and artistic expression can thrive. The multi-functional spaces serve as a hub for the owner and his friends to engage in various activities, fostering a sense of community and shared experience. This design philosophy emphasizes the social and cultural aspects of living and the importance of community interactions and the art experience. The carefully curated art and calligraphy pieces in the space contribute to a stimulating environment that enhances personal growth and appreciation for culture. This inclusive design approach reinforces the role of “Residential Space Design with Urban Memory” as a catalyst for community and cultural enrichment.
Conclusion: A Timeless Oasis in the City
Xiang Garden offers a unique and refreshing take on residential space design by skillfully blending urban memory, tranquil ambiance, and functional diversity. The design acknowledges the owner’s rich history and personal interests while cultivating a haven for relaxation, social interaction, and artistic exploration. The design showcases a remarkable ability to blend a relaxed atmosphere with social gathering activities, making it a versatile space that caters to a range of needs. Xiang Garden’s success lies in its ability to create a sanctuary where individuals can relax, socialize, and indulge in their passions, all within a context that acknowledges the rich history and heritage of the surrounding urban environment. It underscores the enduring value of “Residential Space Design with Urban Memory” in cultivating spaces that not only meet our practical needs but also nourish our souls.
Project Information:
Residential
FEN DESIGN
China
500㎡
2023
Wood, Flooring, Terrazzo, Paint, Furniture, Entertainment Facilities
Xu Yiwen


