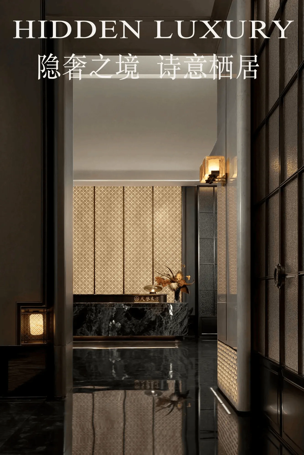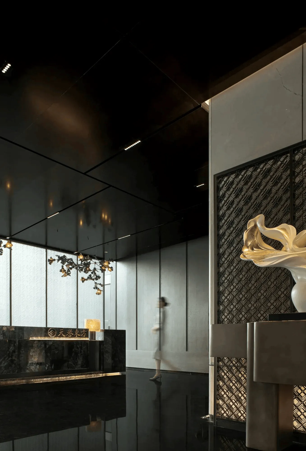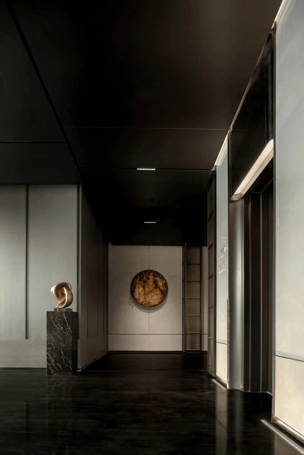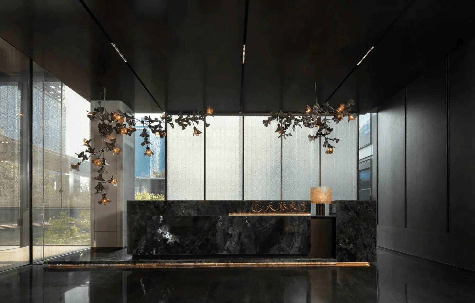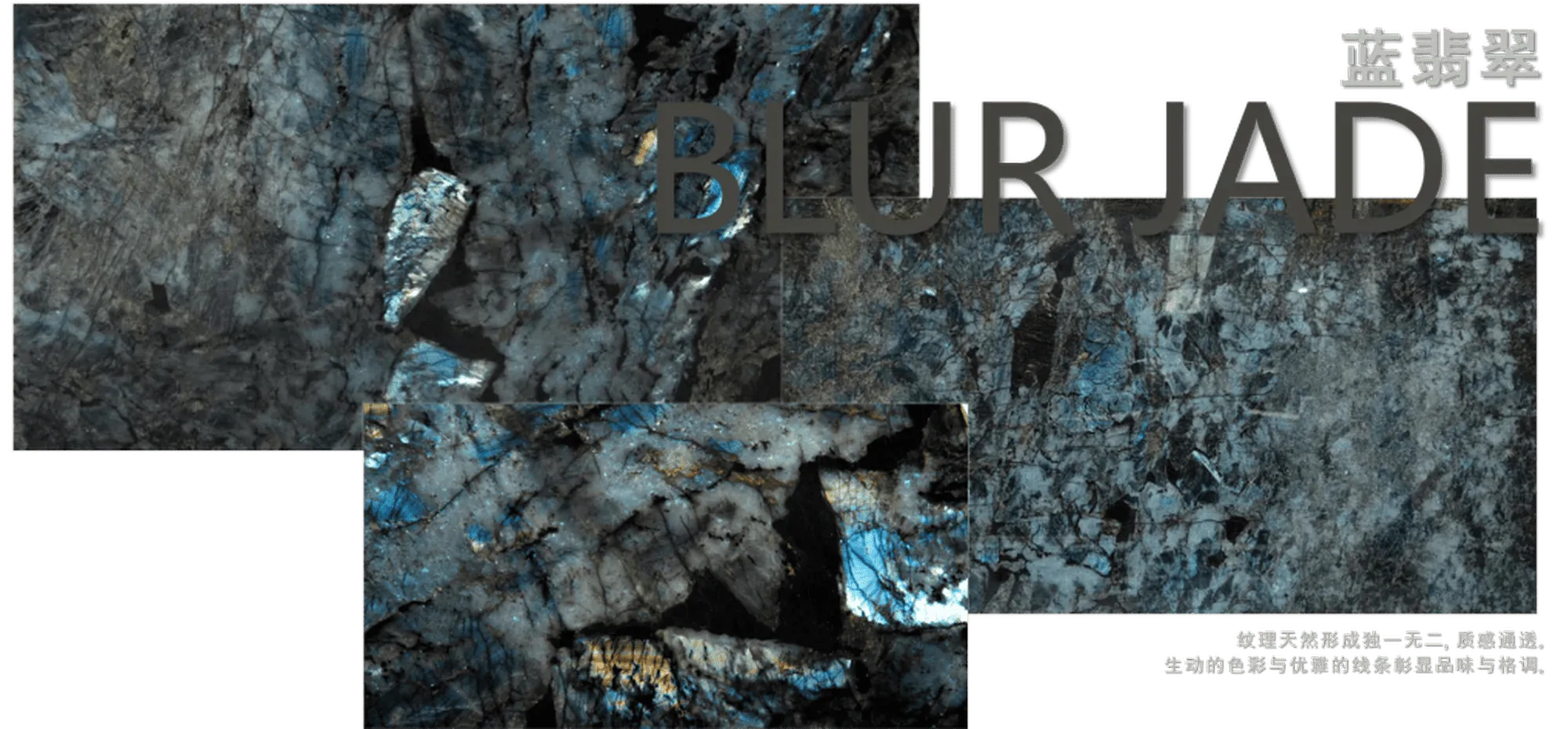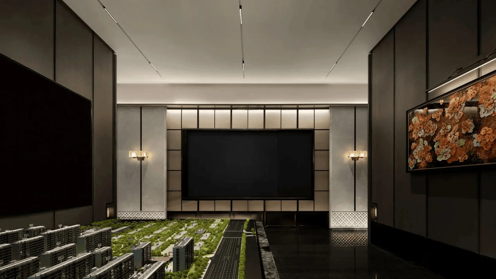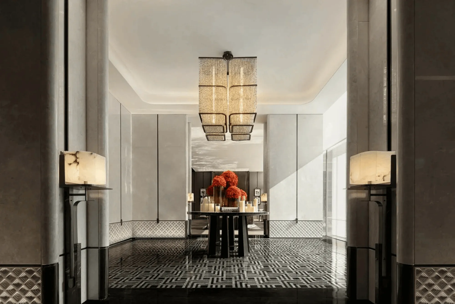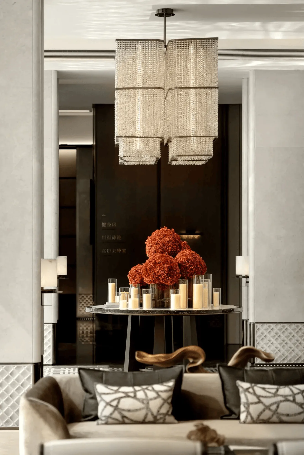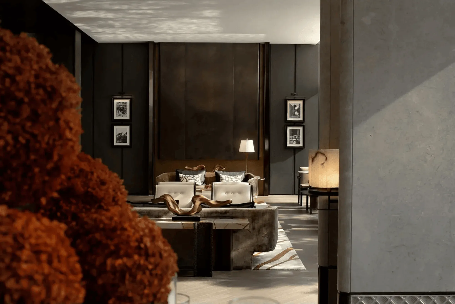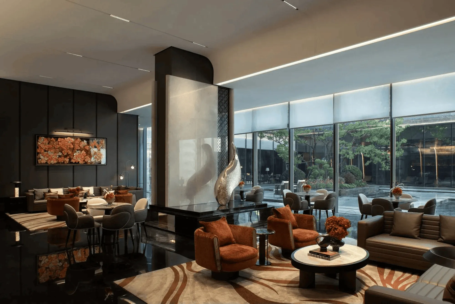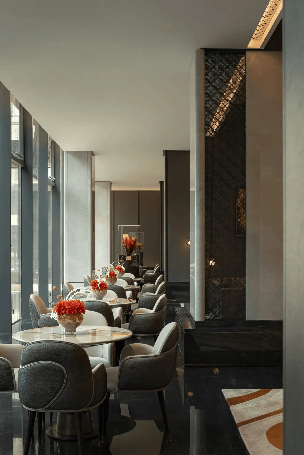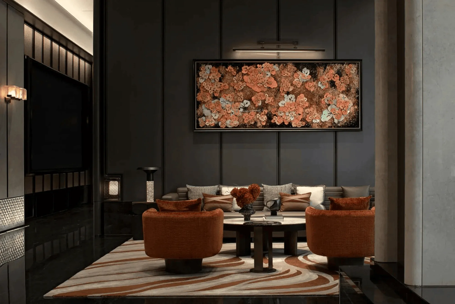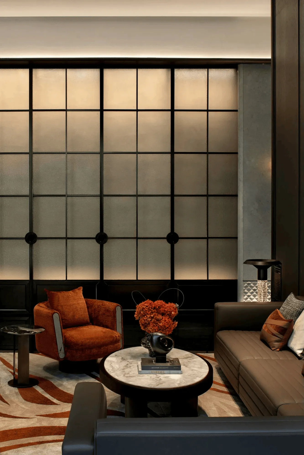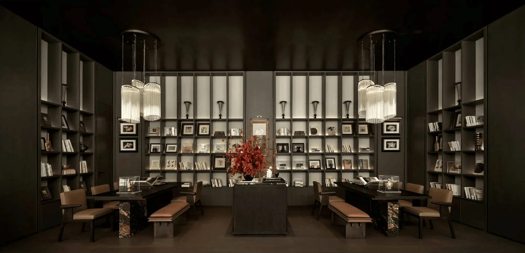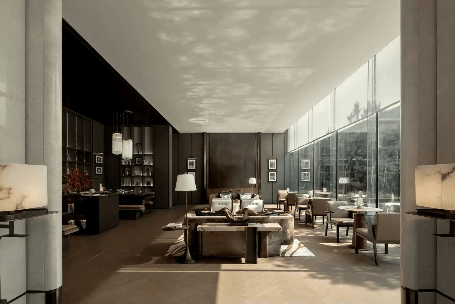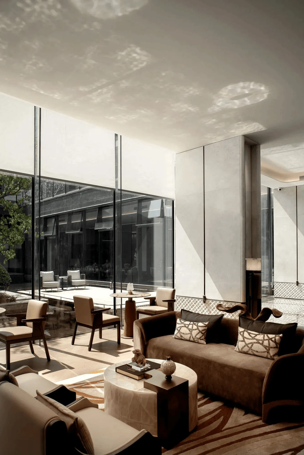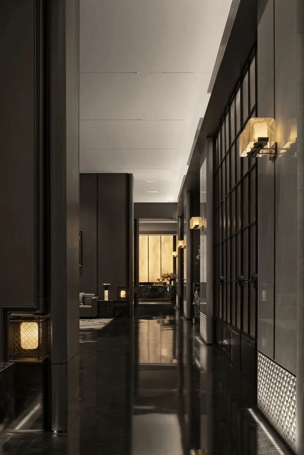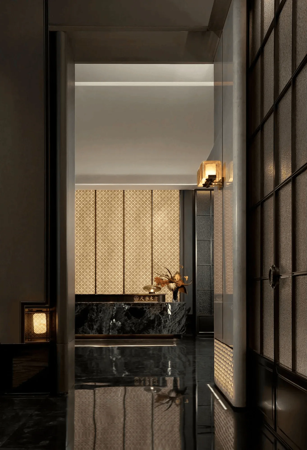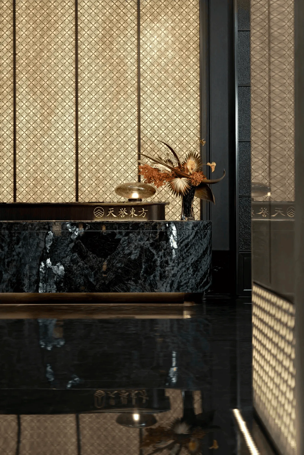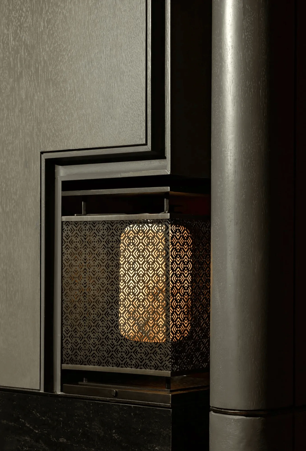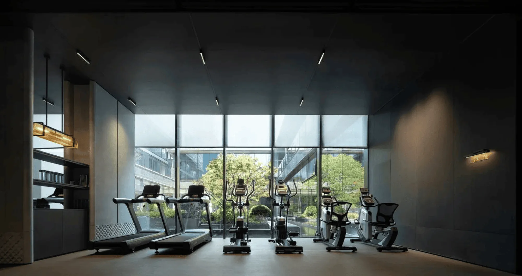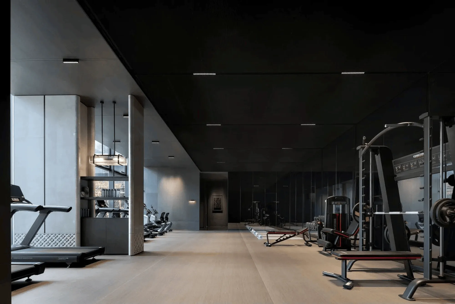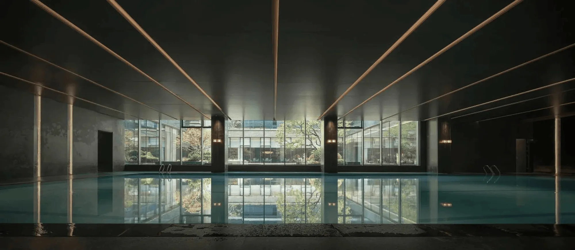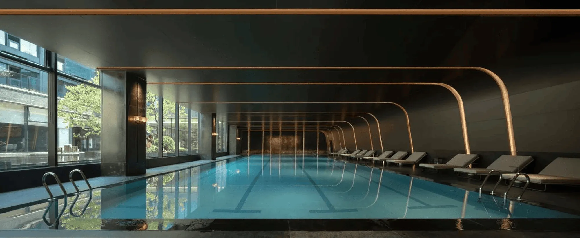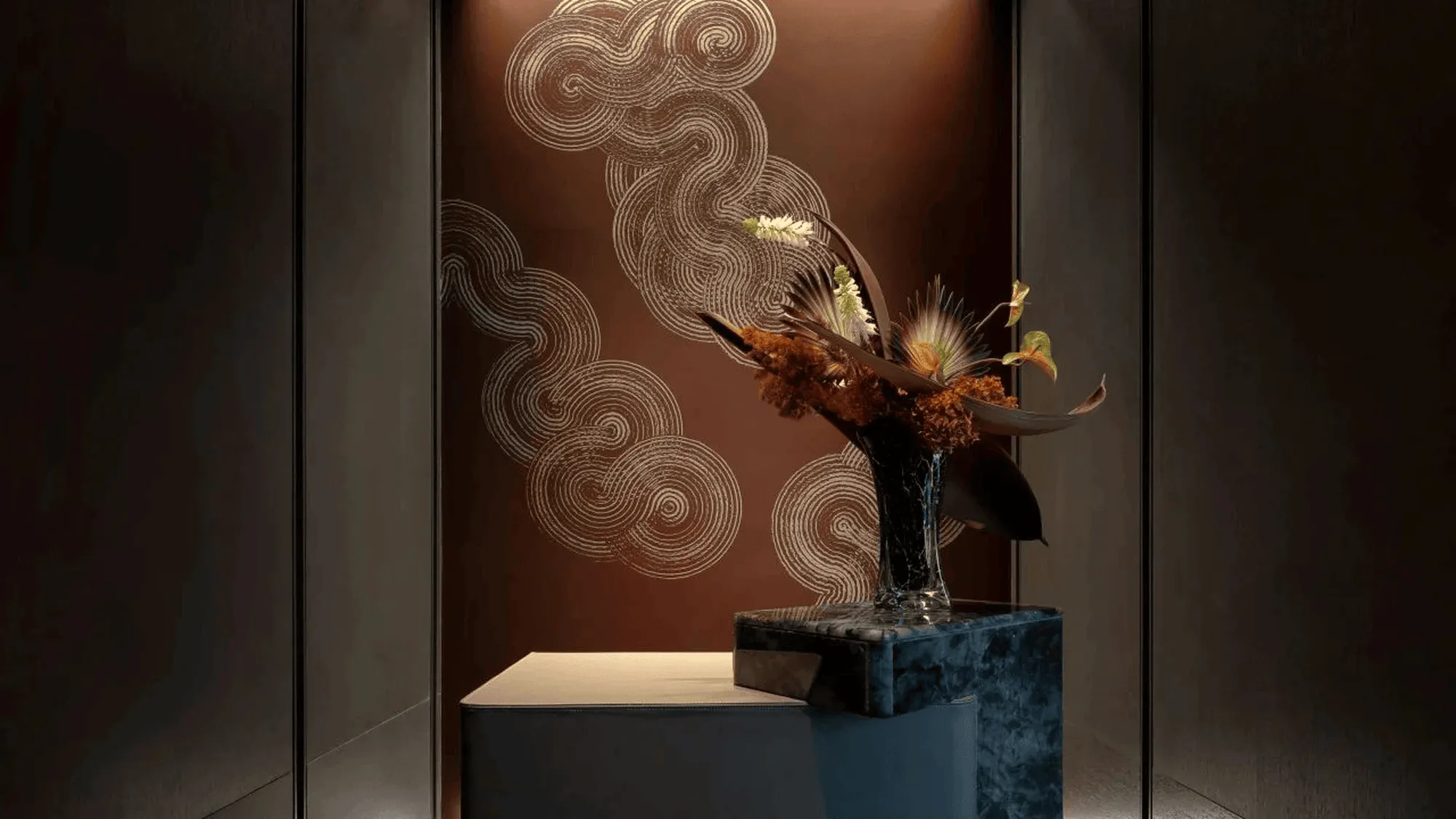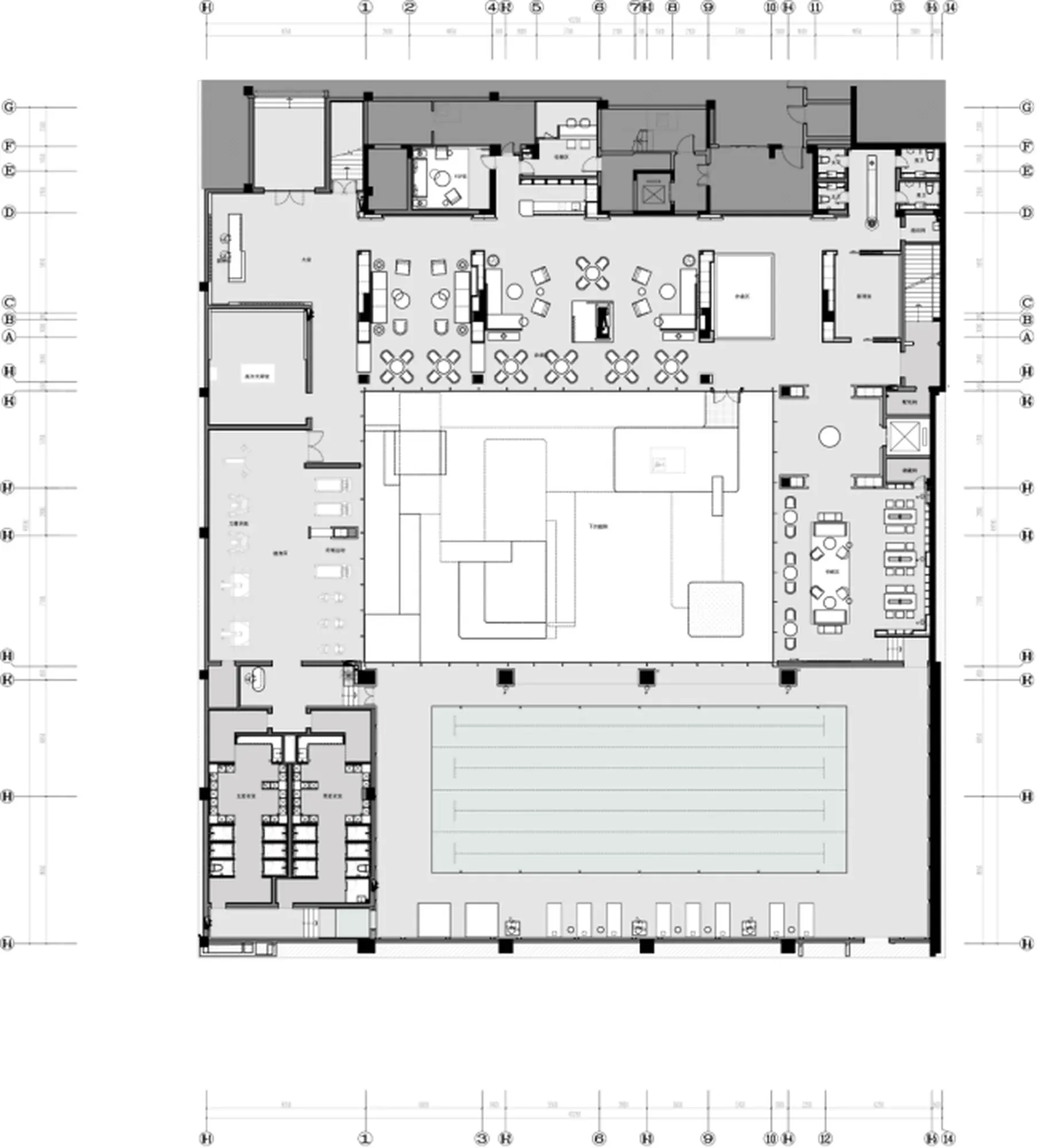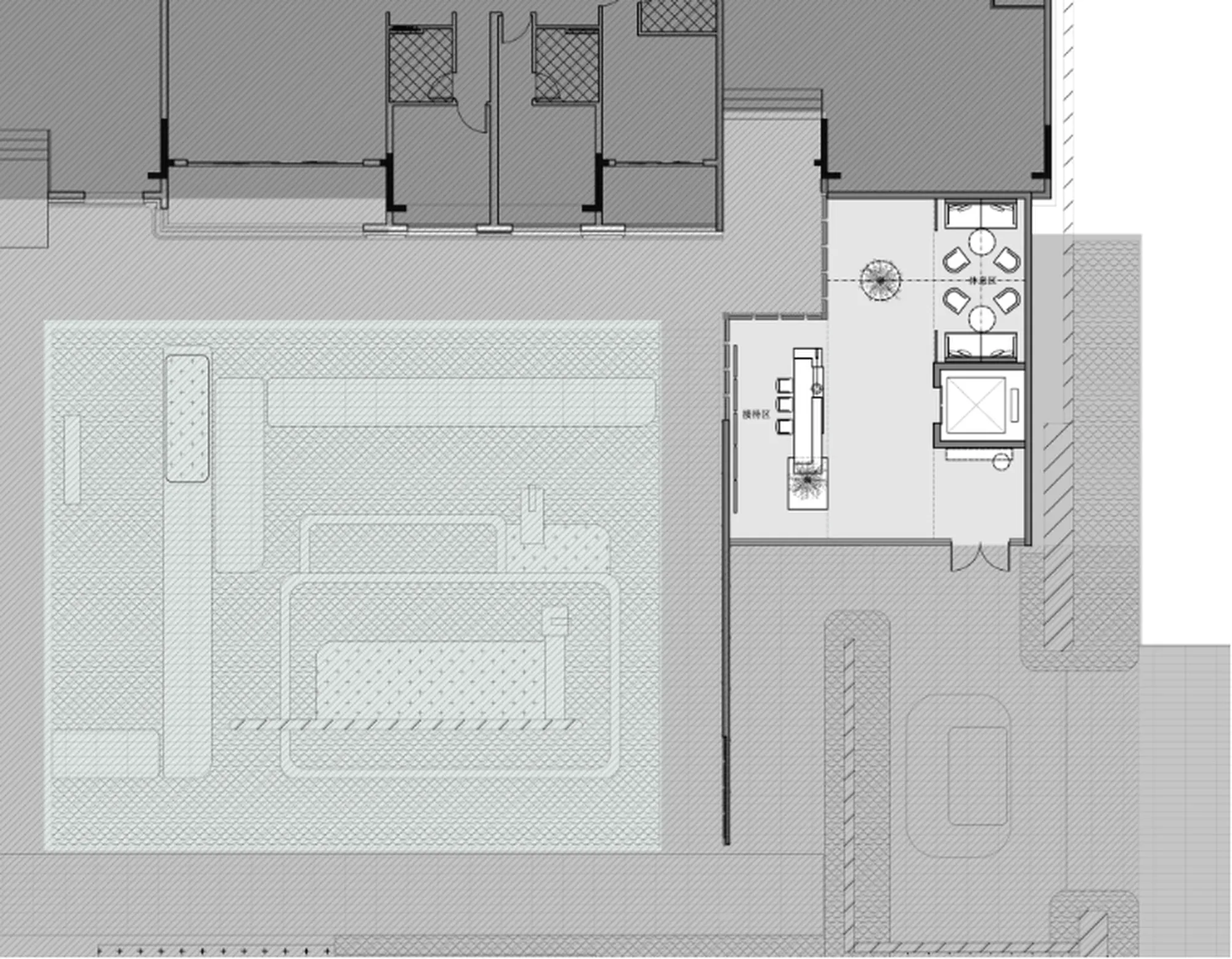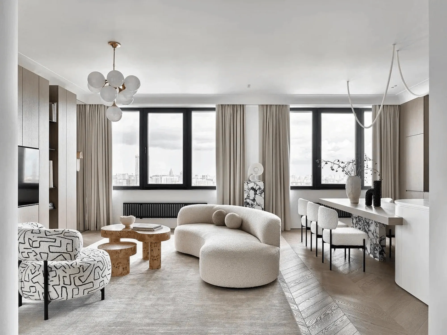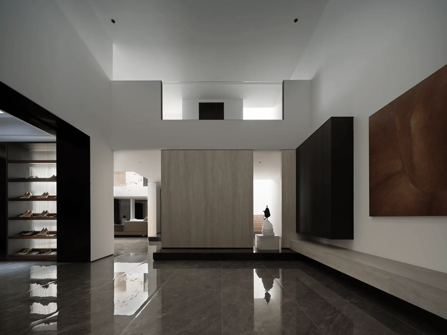Xiangyu Tianyu Oriental Clubhouse seamlessly integrates modern aesthetics with classical Chinese garden design principles, offering a haven of luxury and tranquility.
Contents
Project Background: A Fusion of Ancient and Modern
The Xiangyu Tianyu Oriental Clubhouse is situated near the historic Xietang Old Street in Suzhou Industrial Park. Inspired by the city’s rich heritage and the poetic beauty of classical Chinese gardens, the project aims to provide an exclusive social haven for Suzhou’s elite. The design team at Shanghai Feishi Design sought to create a space that embodies luxury, tranquility, and a deep respect for the principles of Chinese garden design, harmoniously blending them with modern aesthetics.
Design Concept and Objectives: Embracing the Essence of Classical Gardens
Drawing inspiration from the renowned beauty of Suzhou’s classical gardens, the clubhouse design cleverly interweaves elements such as waterscapes, patterned windows, and carefully curated landscaping to evoke a sense of serenity and seclusion. The spatial layout emphasizes a balanced interplay of solids and voids, light and shadow, and natural and man-made materials, creating a visual narrative that unfolds as visitors move through the space.
Functional Layout and Spatial Planning: A Journey Through Tranquil Landscapes
Upon entering the clubhouse, guests are greeted by a luxurious reception area. The focal point is a magnificent natural blue jade reception desk, reminiscent of a serene lake under the night sky. This stunning feature not only anchors the space visually but also embodies the clubhouse’s understated opulence. The dark color palette and carefully placed lighting fixtures highlight display areas and create a sense of depth and intimacy. The high ceilings and expansive windows, inspired by the openness of classical gardens, flood the space with natural light, enhancing the overall sense of grandeur and tranquility.
Exterior Design and Aesthetics: A Harmonious Integration with Nature
The clubhouse’s exterior seamlessly integrates with the surrounding environment. The use of stone paving, reminiscent of brushstrokes in traditional Chinese landscape paintings, reinforces the connection to nature and adds to the overall sense of elegance. The landscaping features lush greenery and carefully placed water features, further enhancing the tranquil atmosphere and creating a sense of harmony between the built environment and the natural world.
Interior Design Highlights: A Tapestry of Textures and Colors
Throughout the clubhouse, meticulous attention to detail is evident in the selection of materials, textures, and colors. The walls are adorned with exquisite artwork, including a striking piece featuring vibrant orange flowers that contrasts beautifully with the dark walls and adds a touch of playful energy to the space. The furniture is carefully chosen to complement the overall design aesthetic, offering both comfort and visual appeal. The use of natural light, combined with strategically placed lighting fixtures, creates a warm and inviting atmosphere, enhancing the clubhouse’s overall ambiance.
Social and Cultural Impact: A Sanctuary for the Elite
The Xiangyu Tianyu Oriental Clubhouse serves as a private social haven for Suzhou’s elite, providing a space for relaxation, networking, and cultural enrichment. The design team at Shanghai Feishi Design has created an environment that fosters a sense of community and exclusivity, catering to the discerning tastes and preferences of its clientele. The clubhouse’s location near the historic Xietang Old Street further enhances its cultural significance, offering a unique blend of old-world charm and modern luxury.
Project Information:
Architects: Shanghai Feishi Design
Area: 1560 m²
Project Year: –
Project Location: Suzhou
Photography: Hanmo Vision – Yigao
Lead Architects: Zhang Li
Interior Design: Shenzhen Bloom Design
Client: Suzhou Xianghong Real Estate Development Co., Ltd.
Design Team: Chen Meng, Song Yang, Wu Fei, Li Tian, Zhao Yuan, Zhou Wenjun
Owner Team: Liu Tao, Min Yangyi, Ren Yonghui, Chen Shihong, Yao Liang
Main Materials: Luxury stone, metal carving, solid wood veneer, light-transmitting jade, etc.
Project Type: Clubhouse


