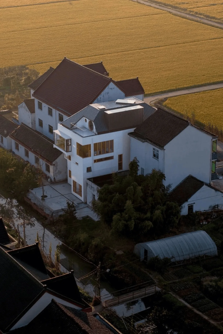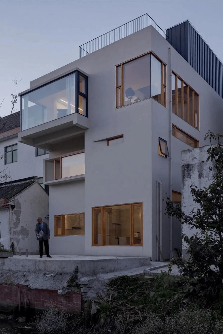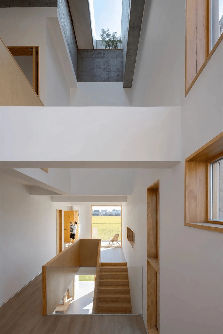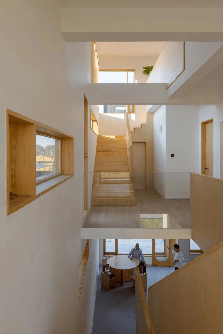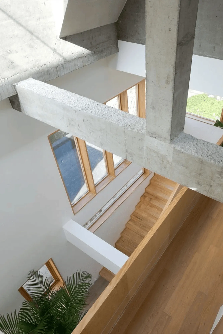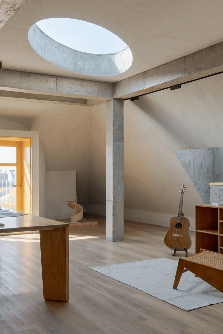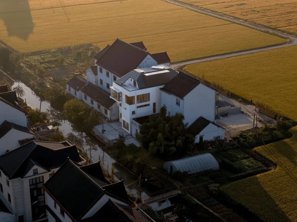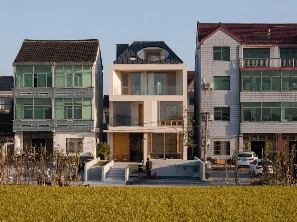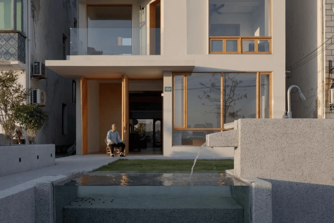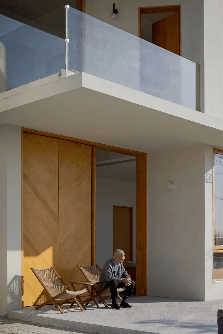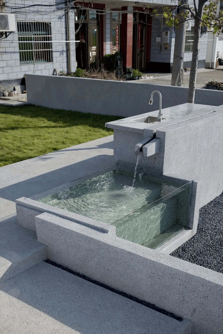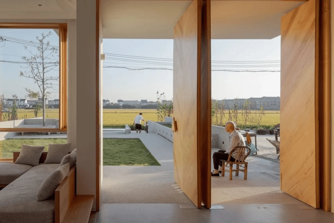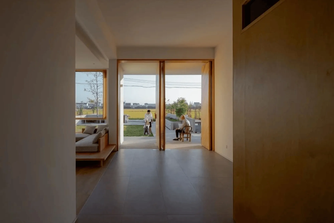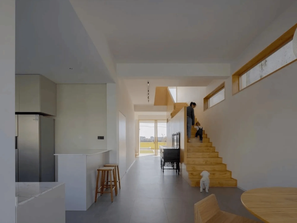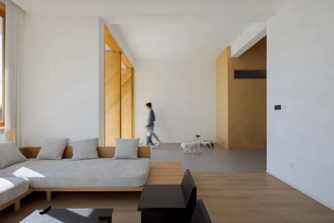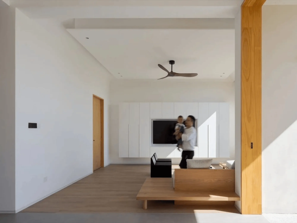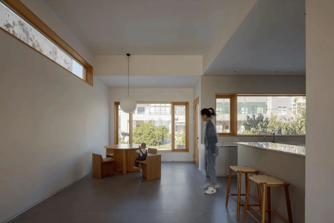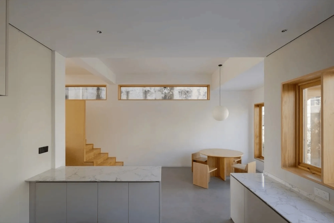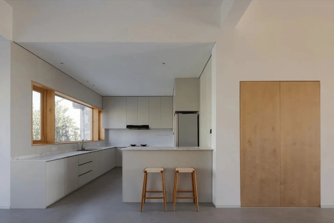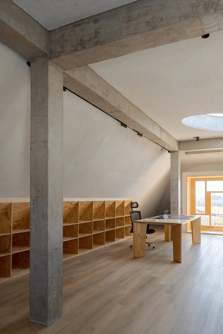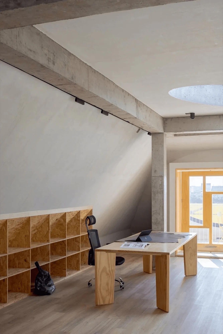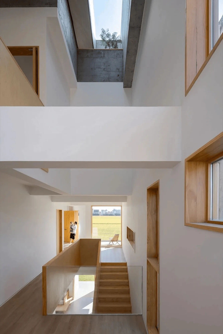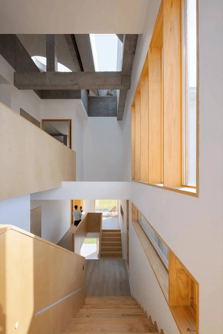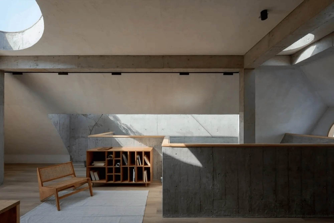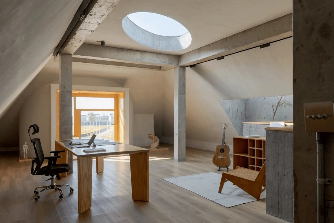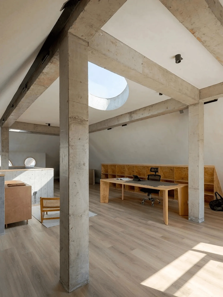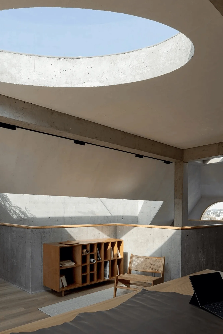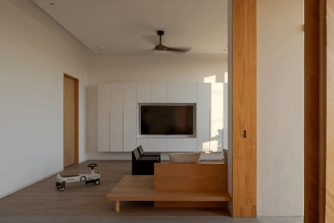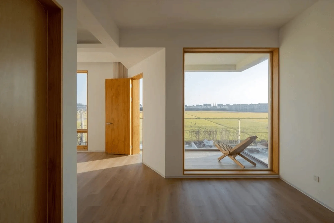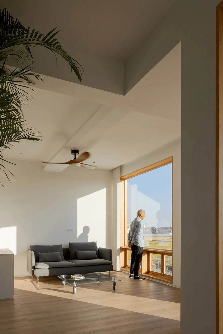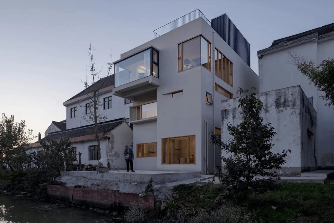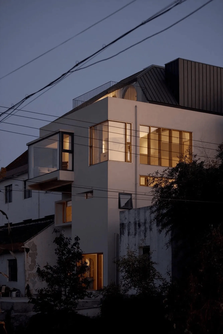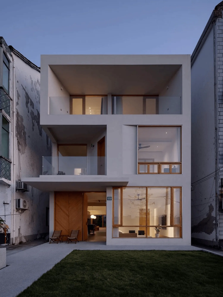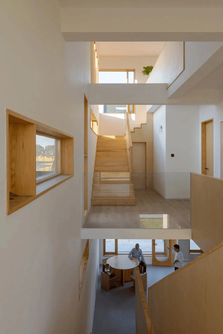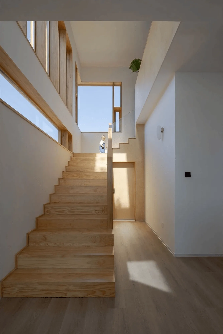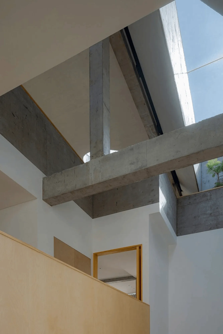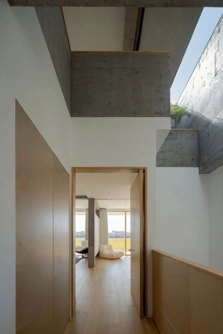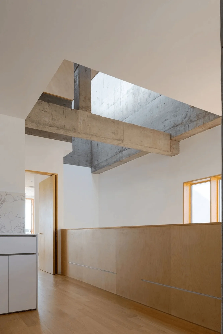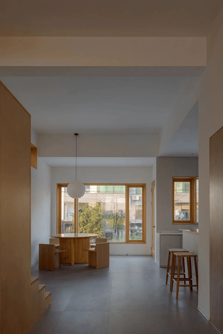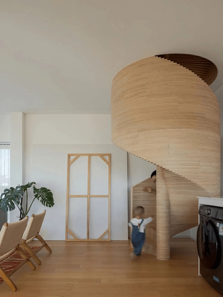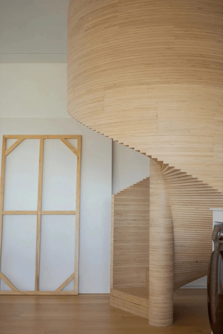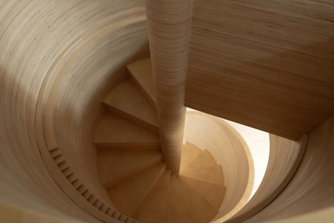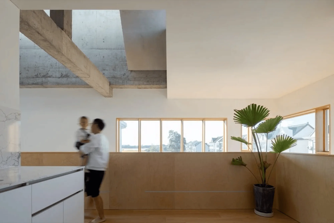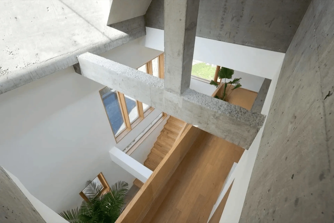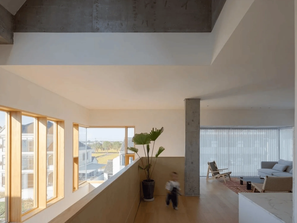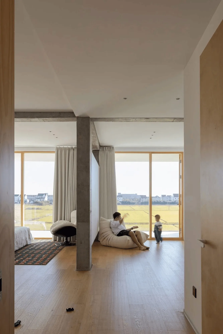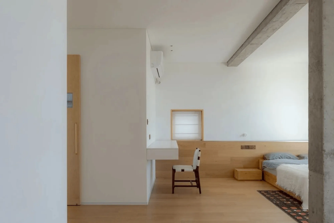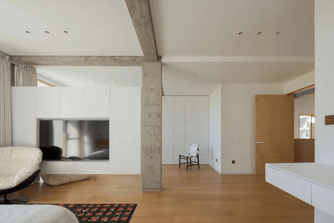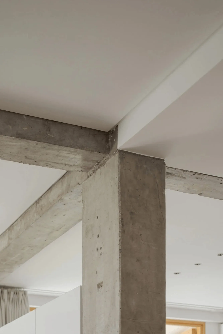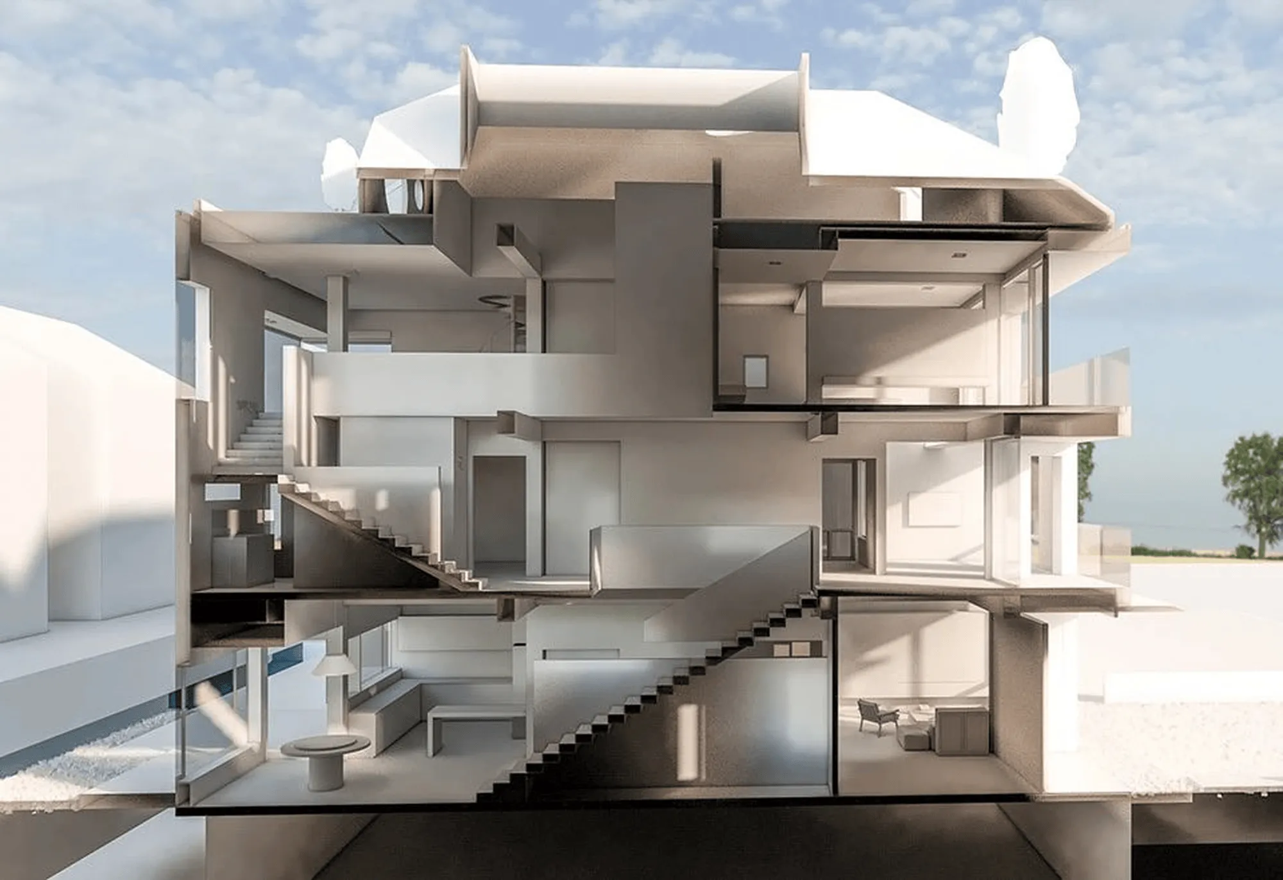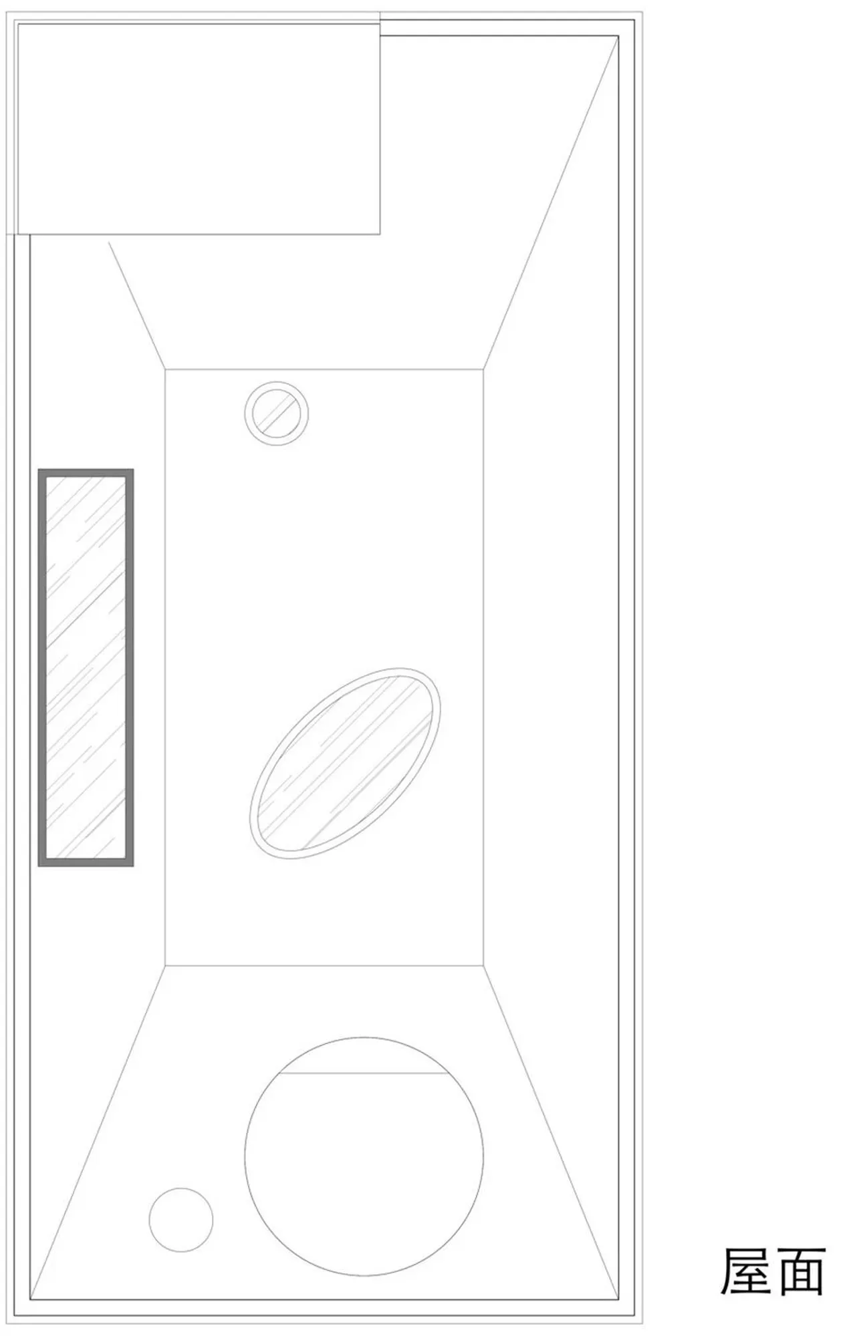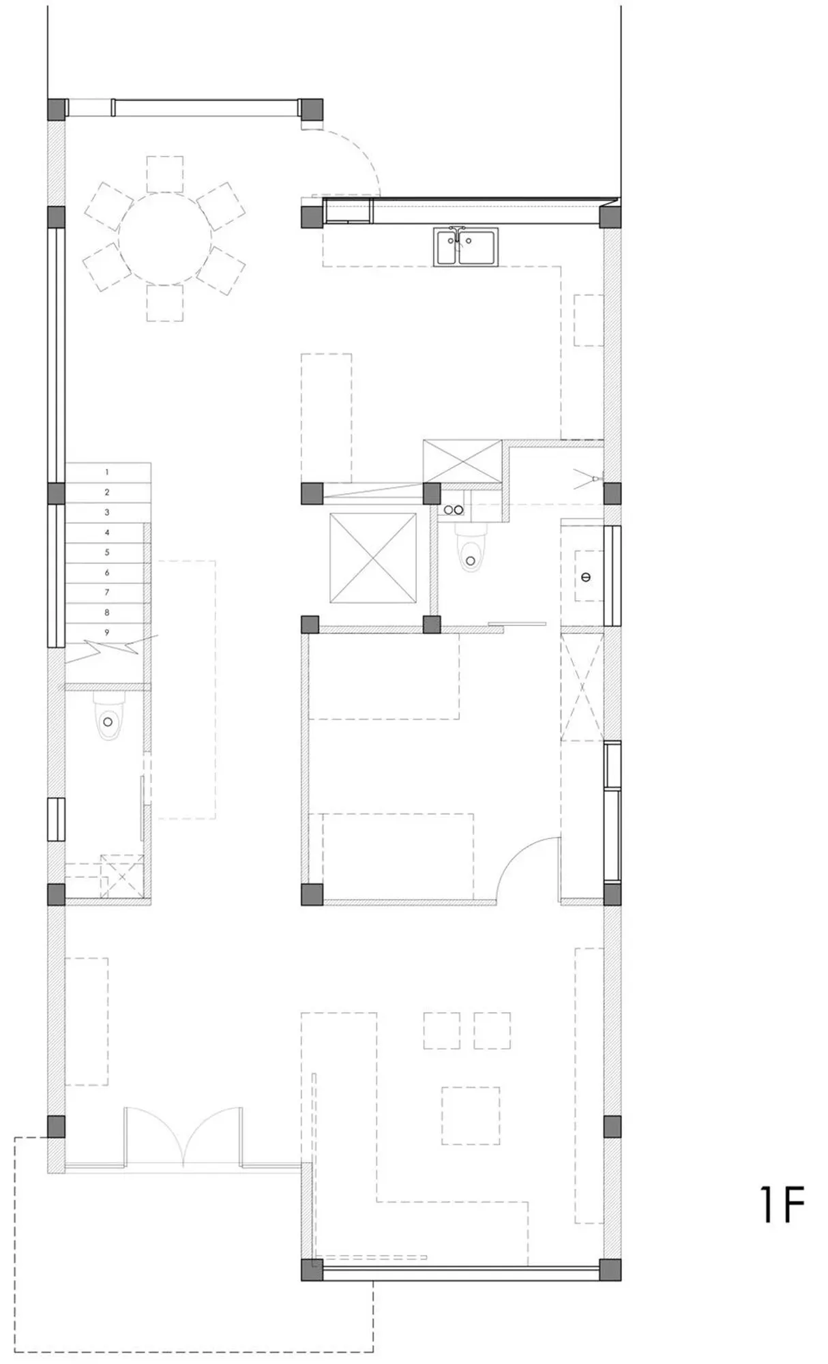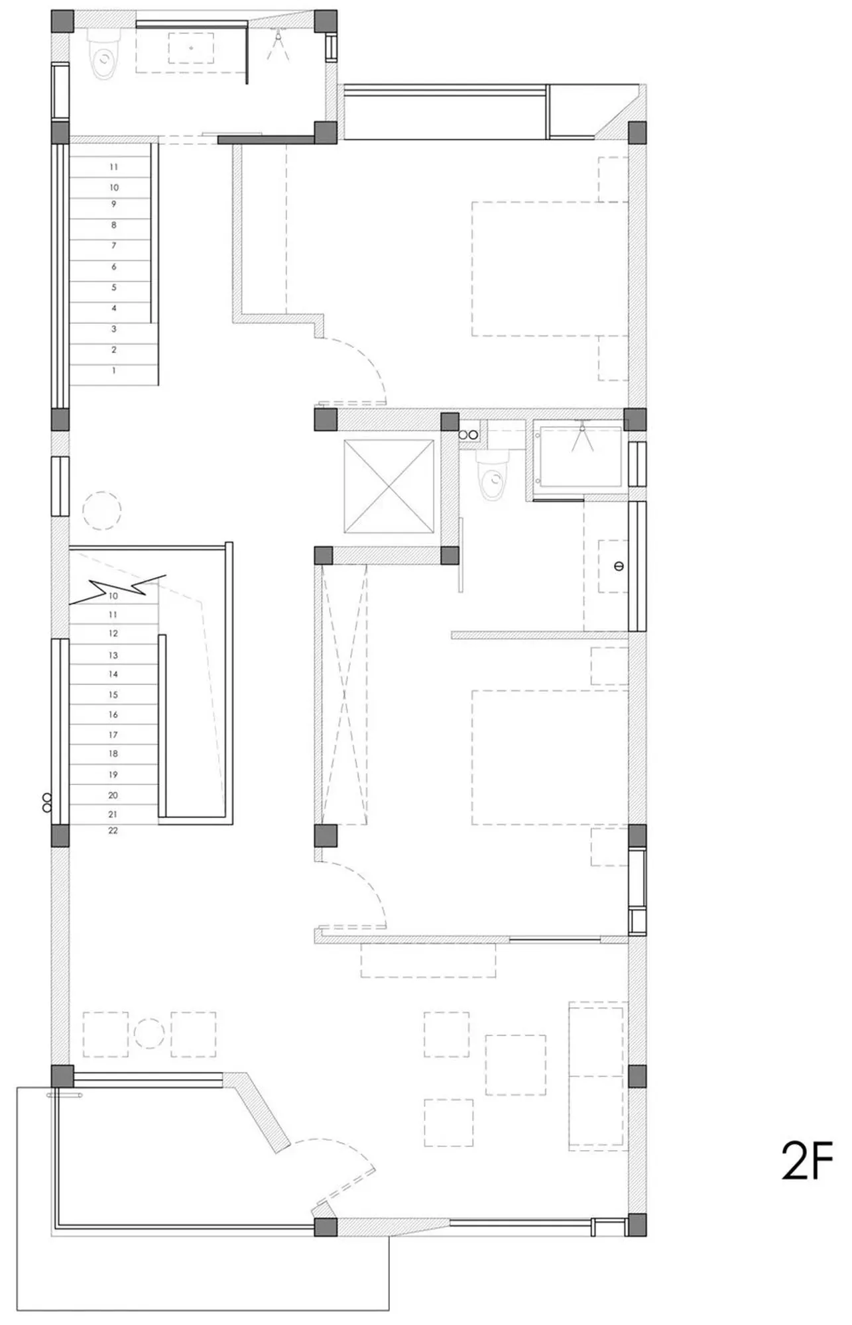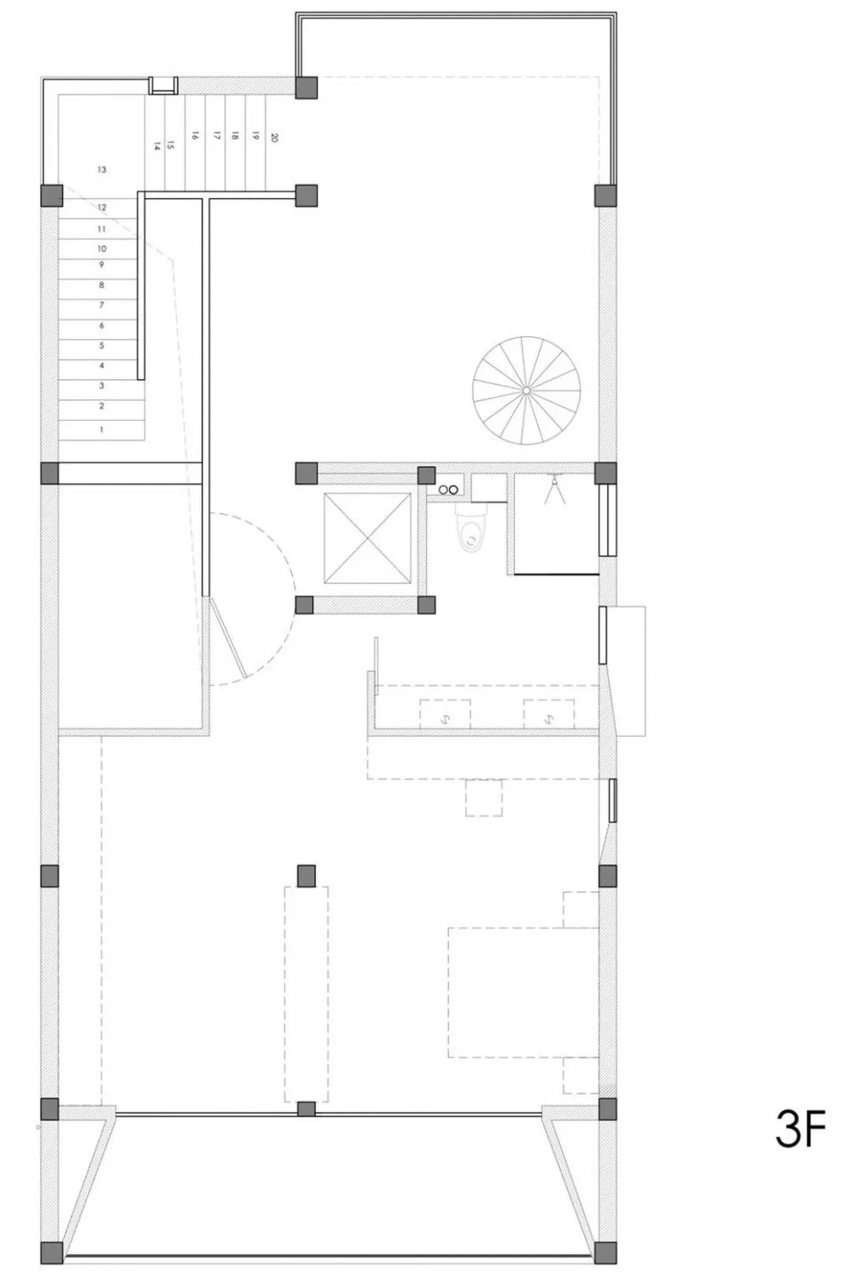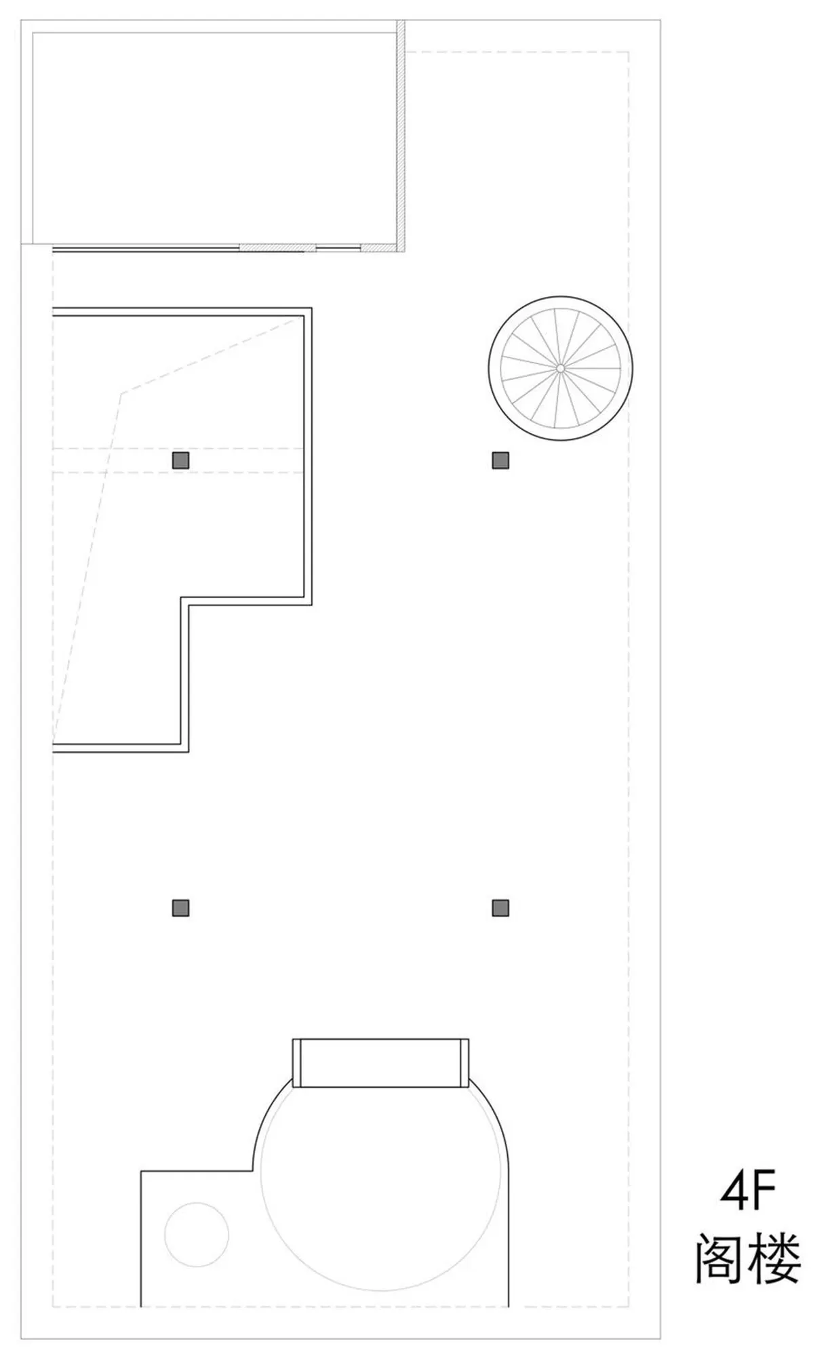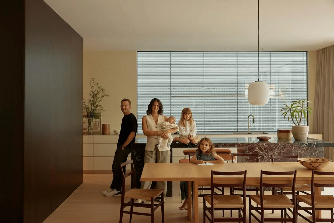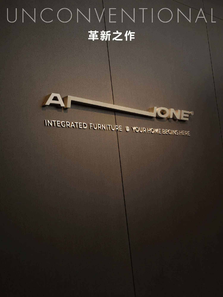Xiao Nan Ju: A modern residential building that showcases the transformative power of natural light in architectural design.
Contents
Project Background
The Xiao Nan Ju project originated from a need to rebuild an old house in Shanghai, China, that had become unsafe due to heavy rain. The owner, who is also the architect, saw this as an opportunity to design a unique and personalized home for his family. With over a decade of experience in interior design, the architect approached the project with a fresh perspective, considering both the interior and exterior elements to create a cohesive and harmonious design.
Design Concept and Objectives
The architect’s vision was to create a house with emotions, using natural light as the primary medium. He believed that light, with its ever-changing qualities throughout the seasons and weather, could evoke different sensory experiences and trigger a range of emotions. The design aimed to maximize natural light penetration into the house, especially considering the limited space and the close proximity of neighboring buildings in the rural setting.
Functional Layout and Spatial Planning
The house was designed with a unique zoning strategy to accommodate a multi-generational family. Each floor was allocated to a different generation, offering independent living spaces such as small living rooms, outdoor courtyards, and balconies. This allowed each generation to maintain their lifestyle and habits while still feeling connected as a family. A central void, extending from the ground floor to the roof, not only brought in natural light but also served as a visual and acoustic link between the floors, enabling easy communication and interaction.
Exterior Design and Aesthetics
The exterior design of Xiao Nan Ju responds to the challenge of limited natural light in the densely built rural environment. The architect strategically placed windows of varying sizes and shapes on the three sides of the house that received sunlight. These windows not only allowed ample light to enter but also shaped the overall form of the building, creating a dynamic and visually interesting facade. The house’s white exterior and minimalist design blend seamlessly with the surrounding environment while also creating a sense of openness and tranquility.
Interior Design and Features
The interior of Xiao Nan Ju is characterized by its minimalist aesthetic, use of natural materials, and attention to detail. The circulation within the house was a key consideration, with the architect aiming to create a flowing and engaging path through the different spaces. The attic space was designed as a special retreat, featuring a spiral staircase, a skylight, and unique door openings that add a touch of whimsy and personality.
Construction and Management
The construction of Xiao Nan Ju involved close collaboration between the architect and the construction team. The architect’s on-site presence allowed for spontaneous design changes and adjustments, ensuring that the final product aligned with his vision. The use of high-quality materials, such as stone crystal flooring, concrete, and New Zealand pinewood, contributed to the house’s durability and aesthetic appeal.
Post-Completion Evaluation and Feedback
The Xiao Nan Ju project has been well-received, with positive feedback from the family and visitors. The house’s design effectively addresses the challenges of the site and fulfills the client’s desire for a light-filled, emotionally resonant home. The flexible layout and independent living spaces cater to the needs of a multi-generational family, fostering both individual privacy and a sense of community.
Project Information:
Architect: ZhiJu Architectural Design
Area: 460 m2
Project Year: June 2023
Project Location: Shanghai Jinshan
Photographer: wmstudio
Main Materials: Stone crystal flooring, concrete, New Zealand pinewood
Project Type: Residential building
Brands: BORGIA


