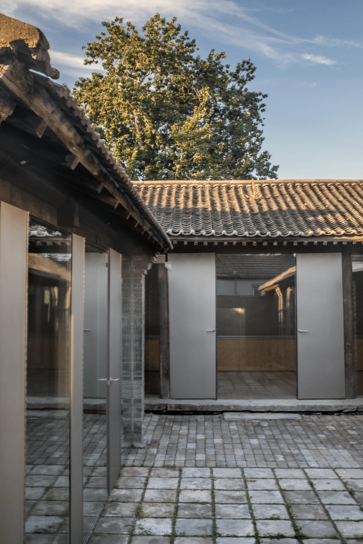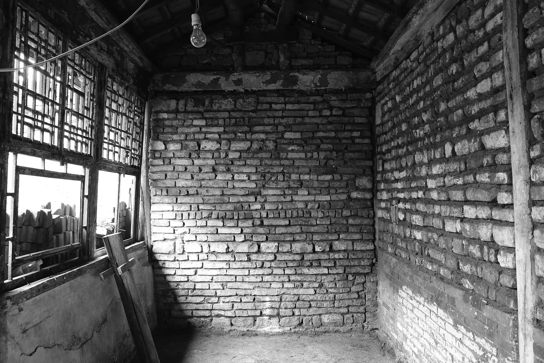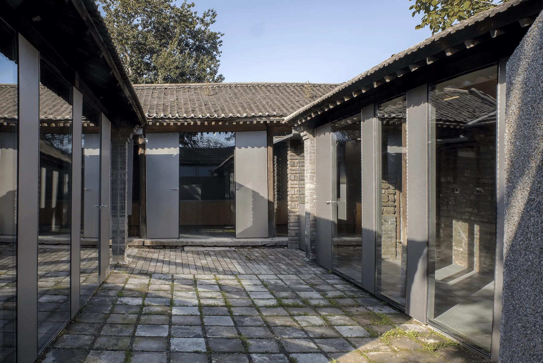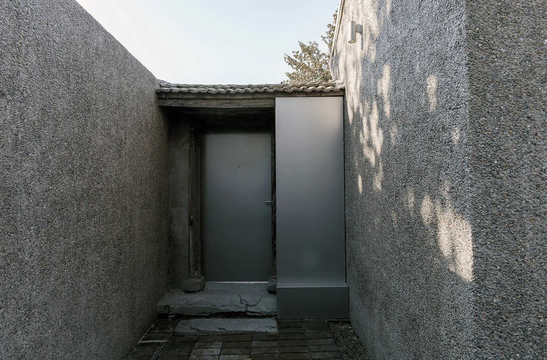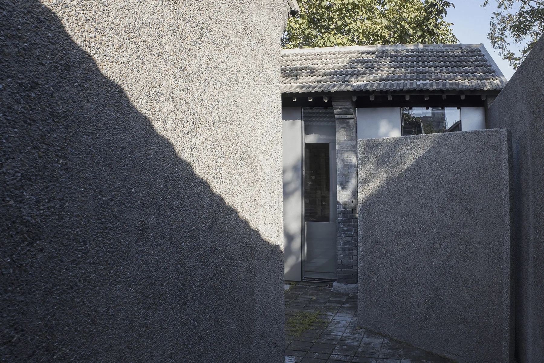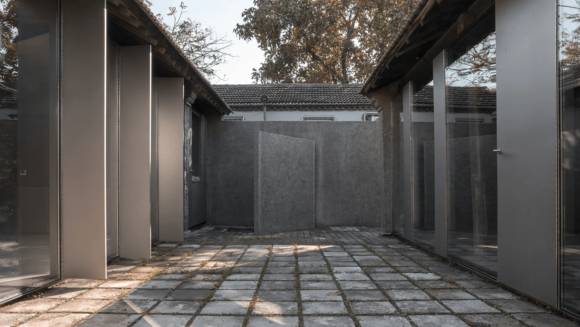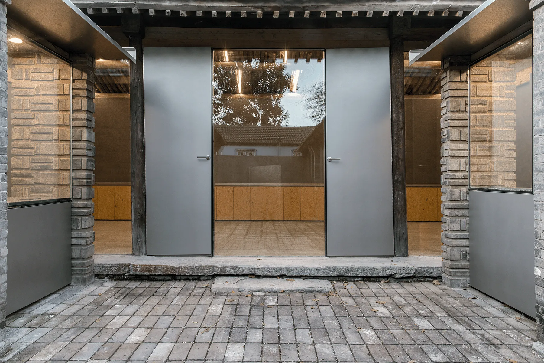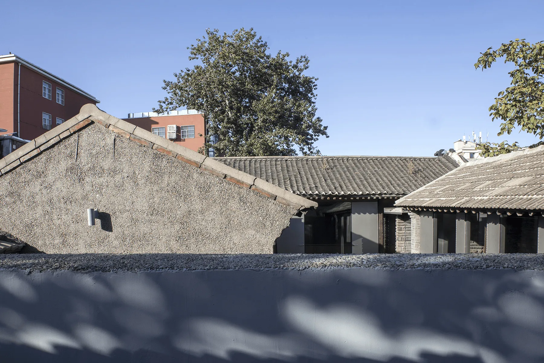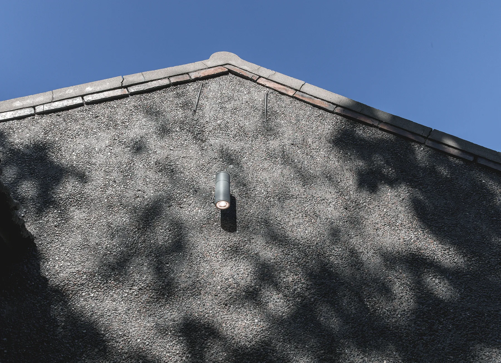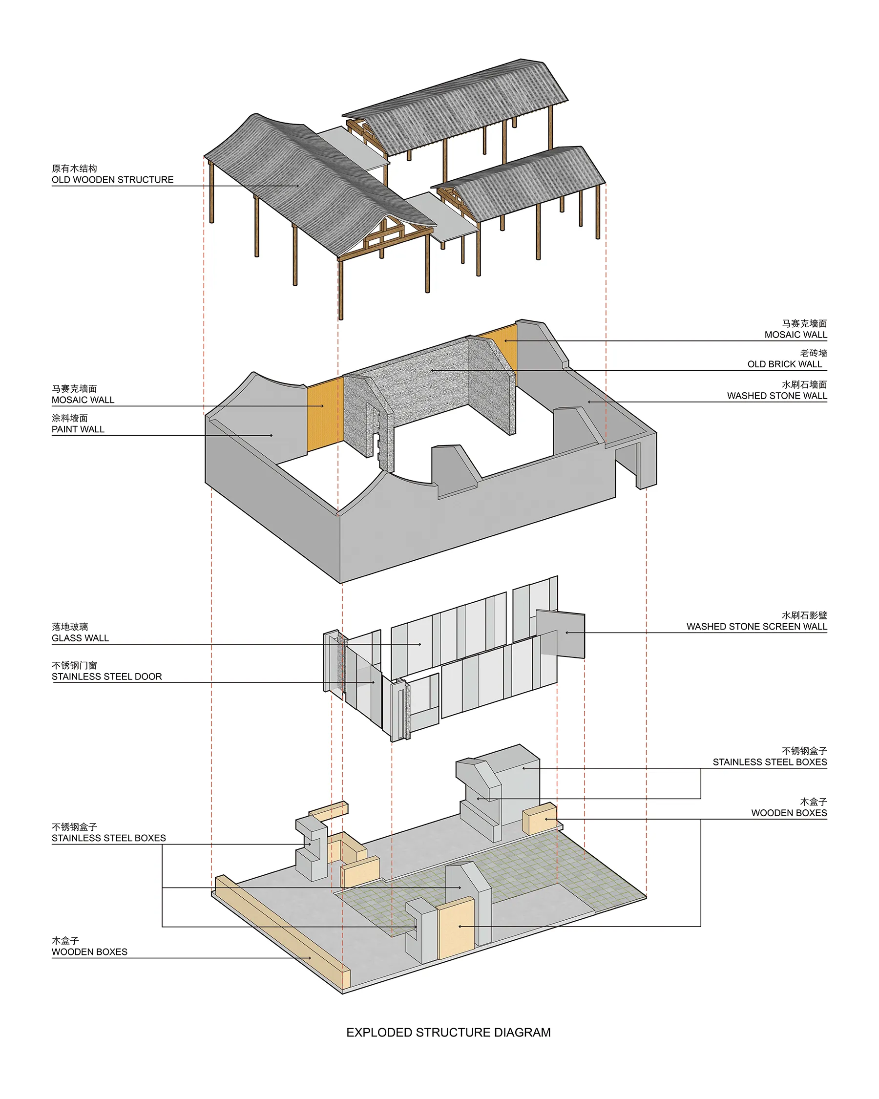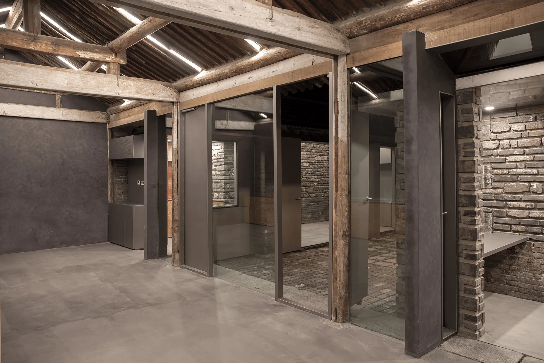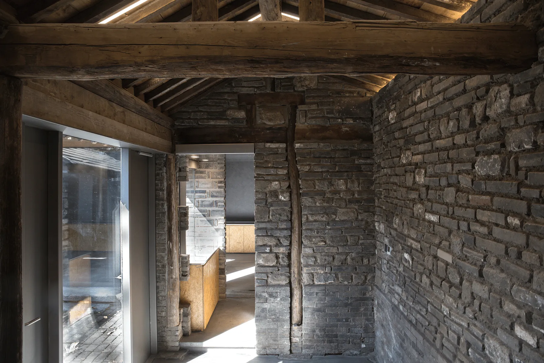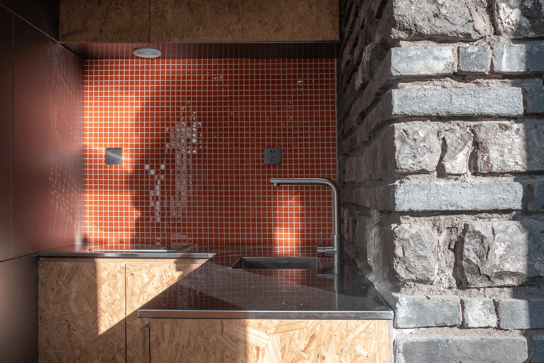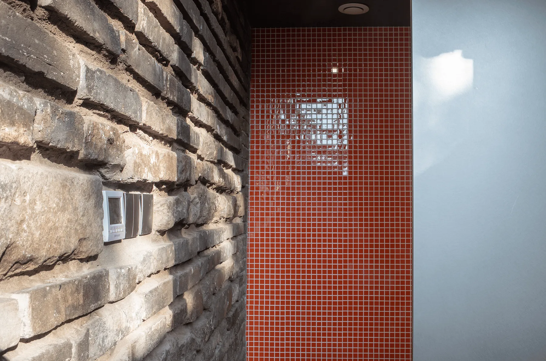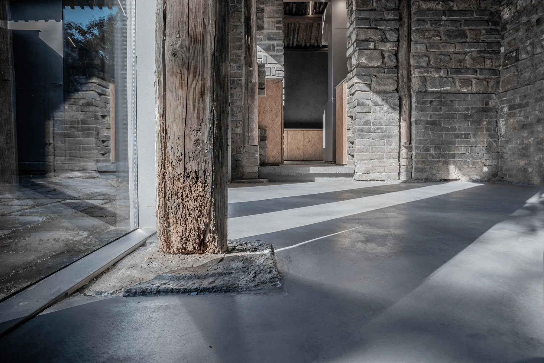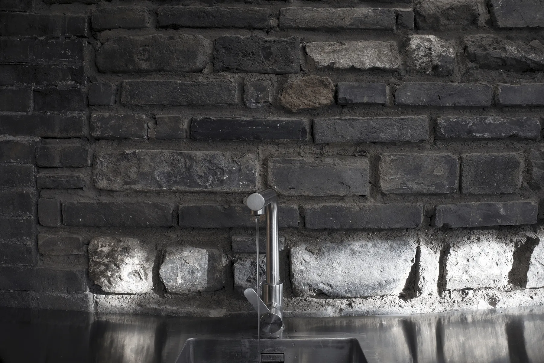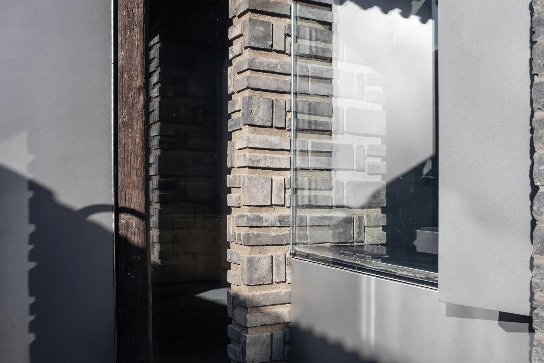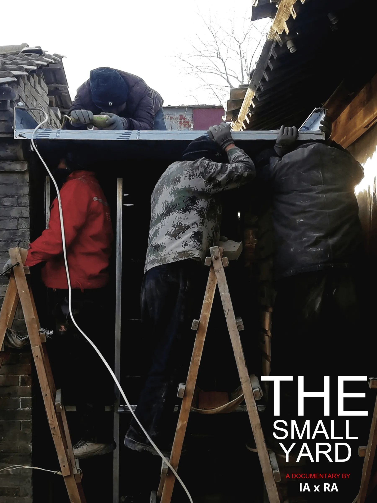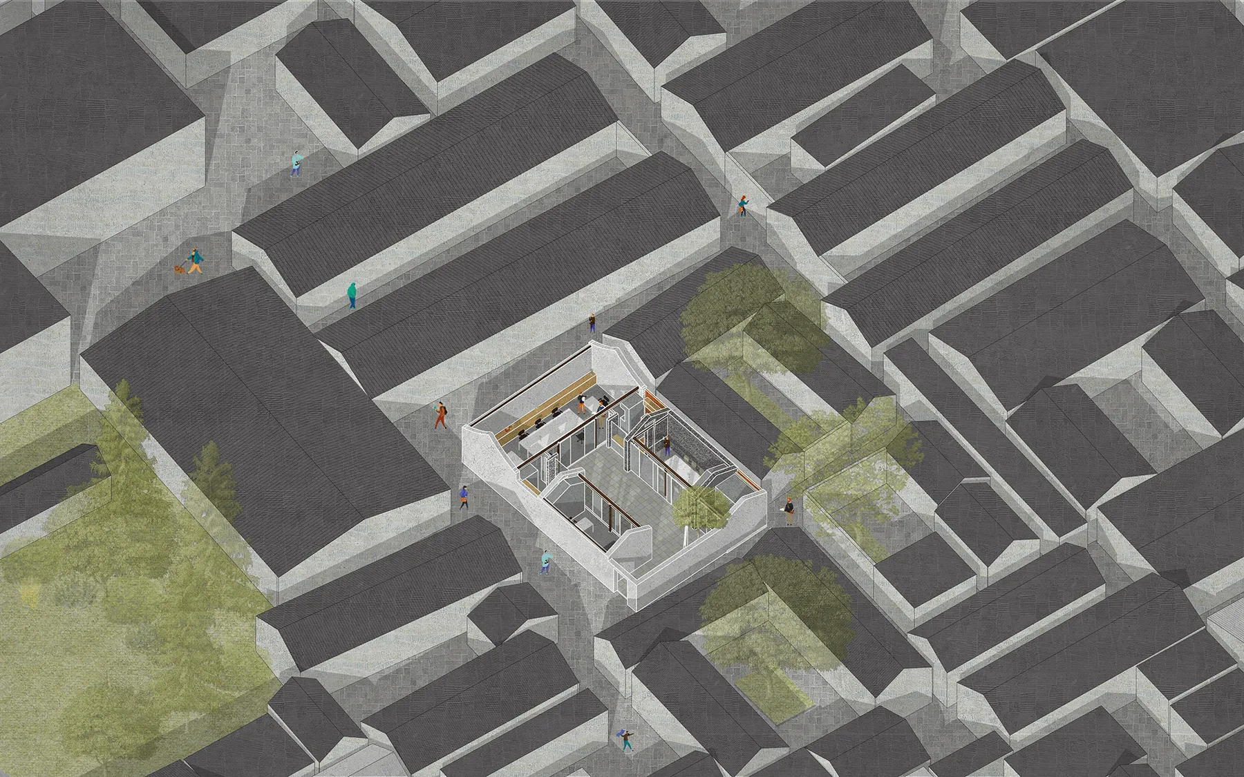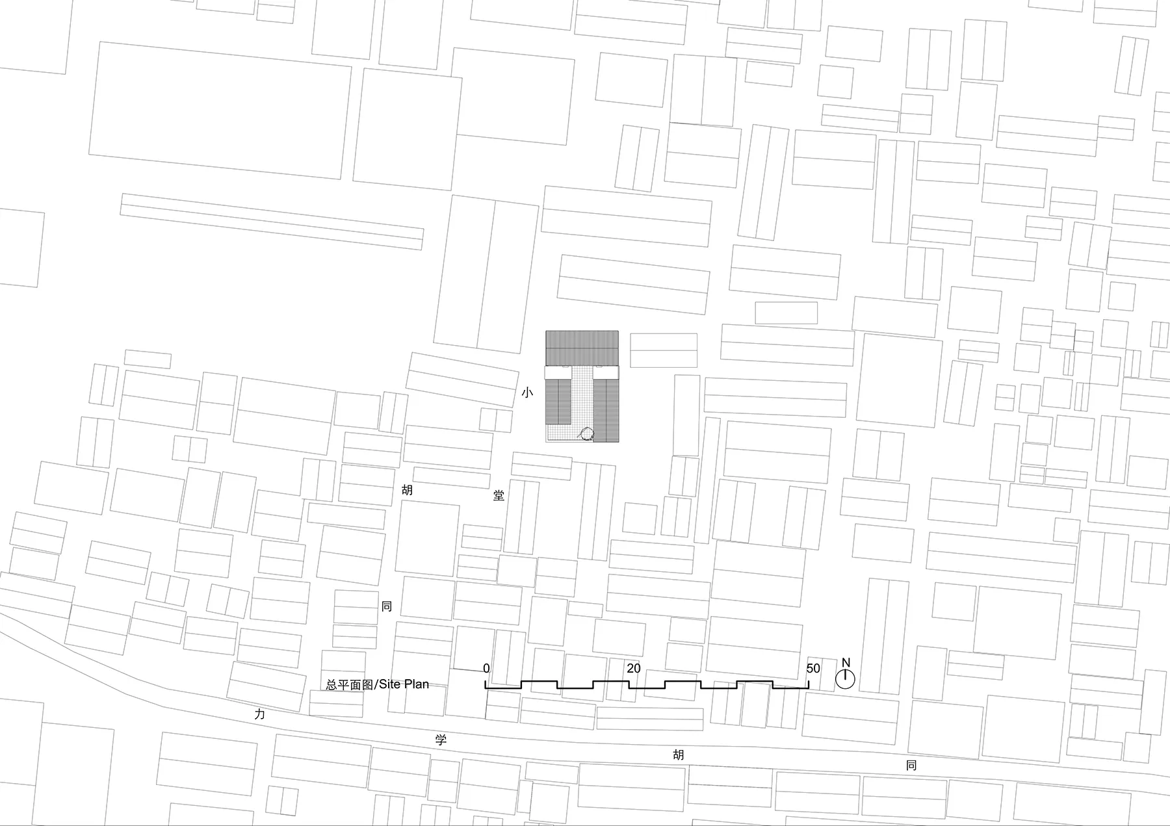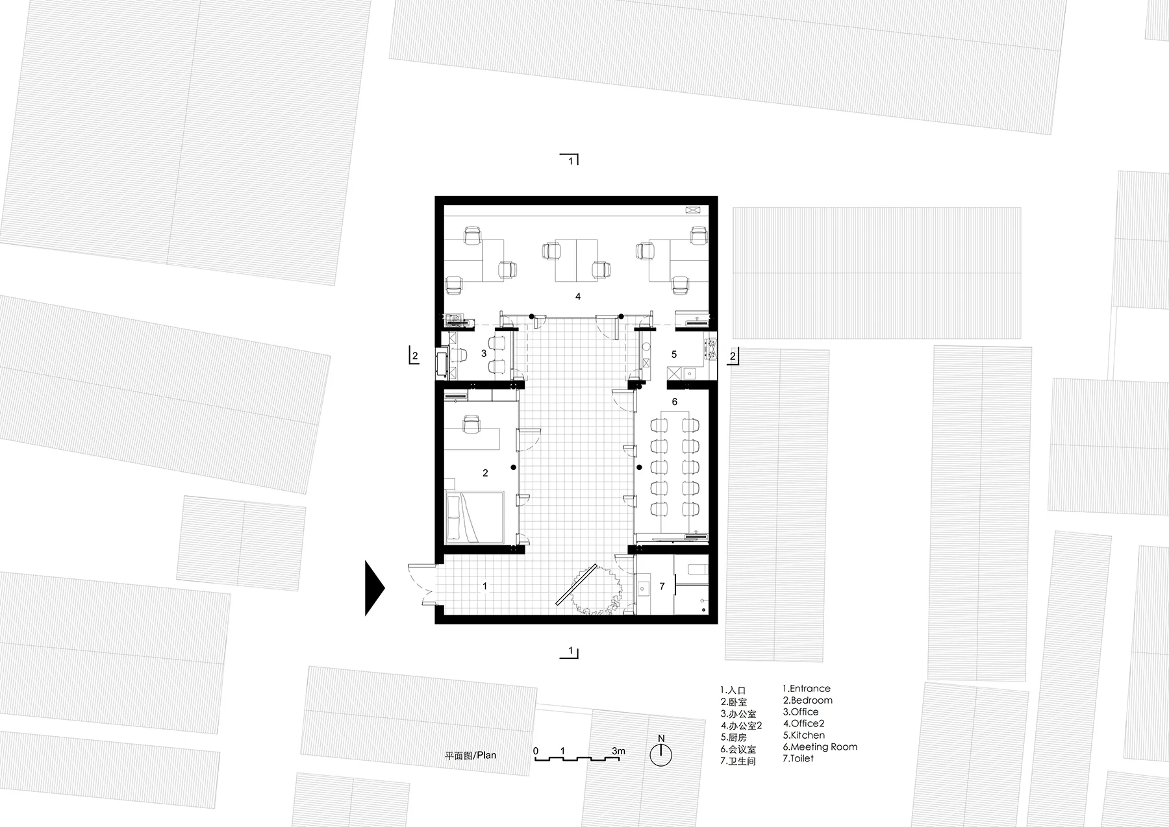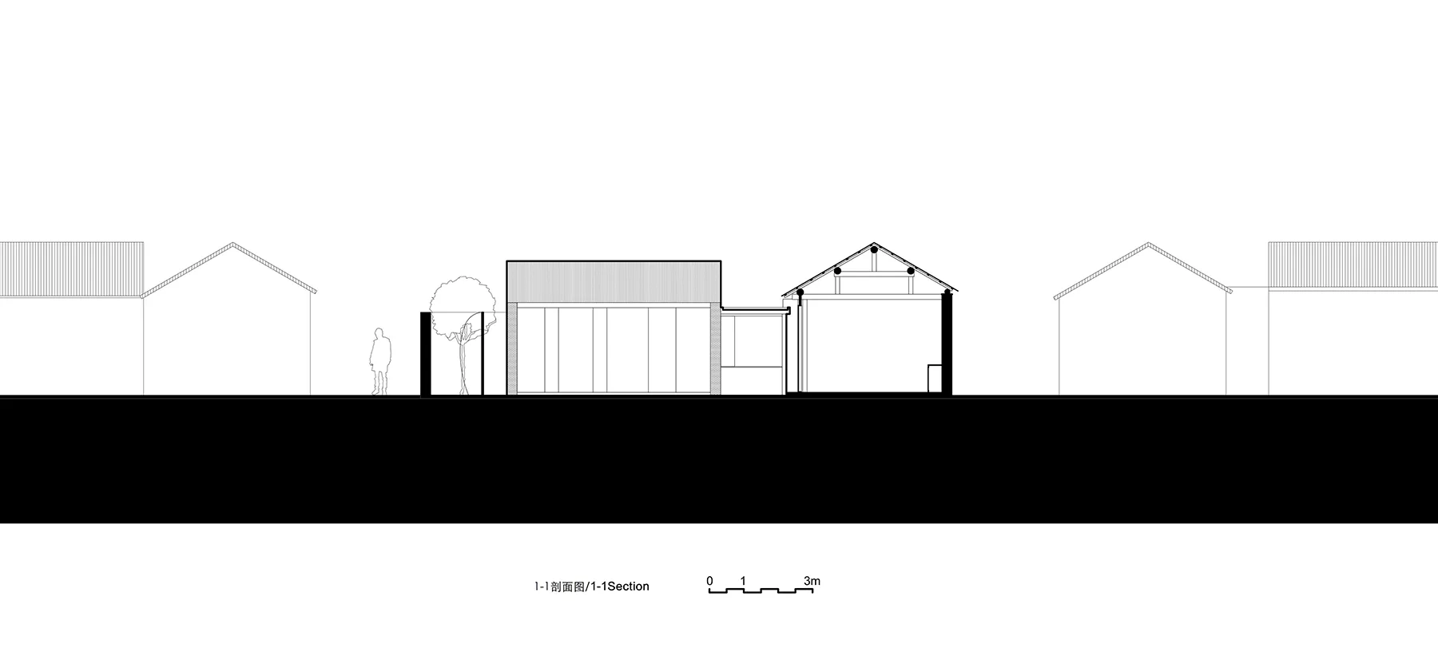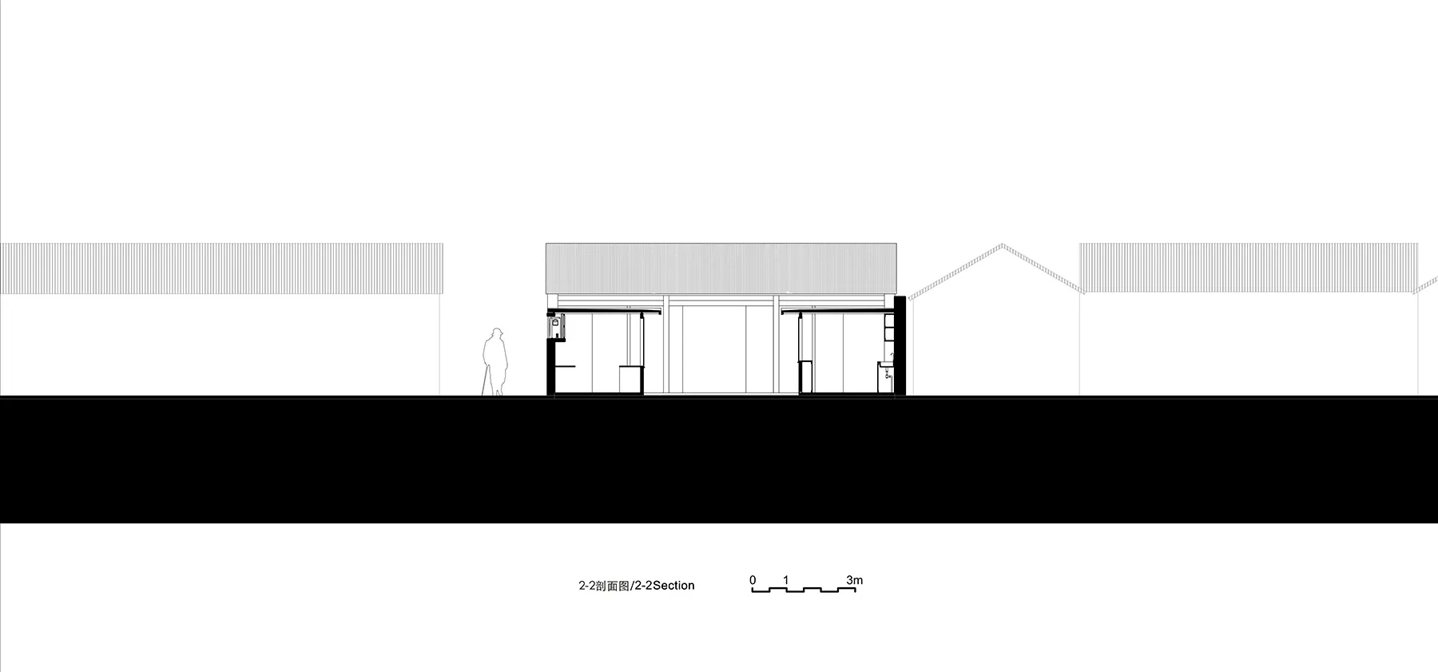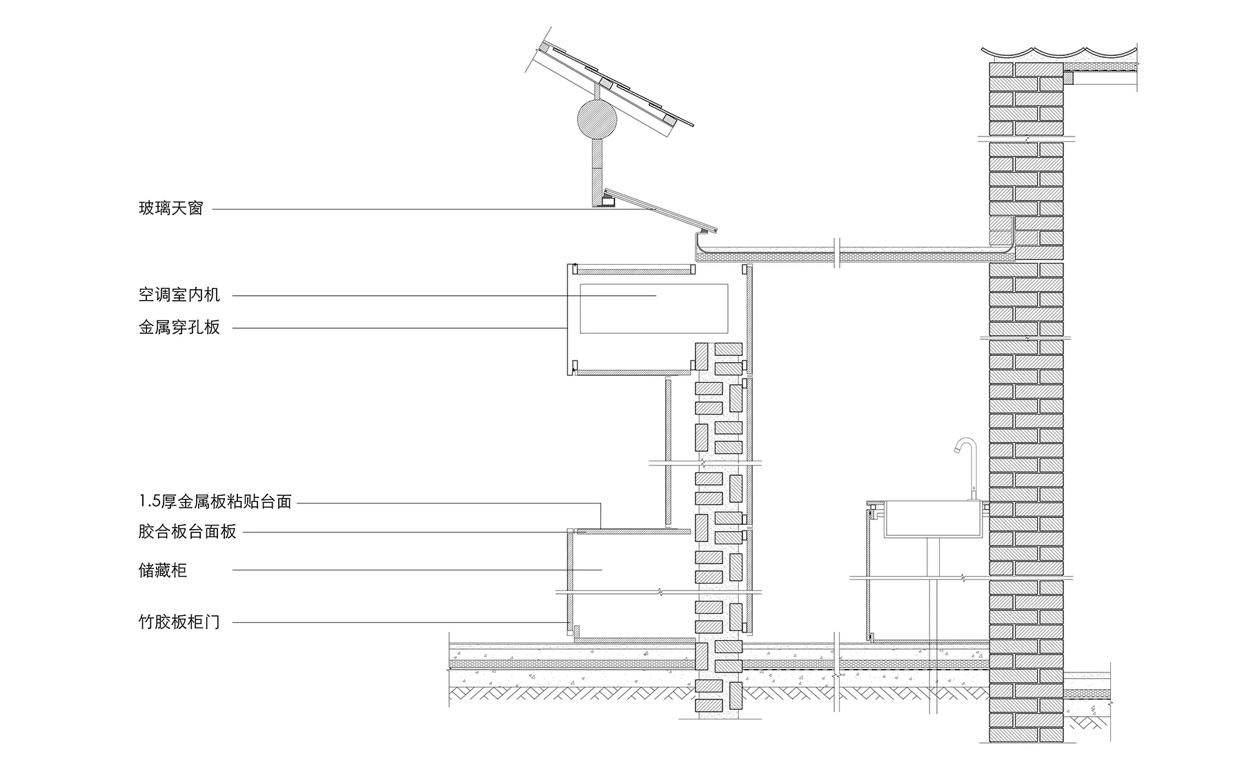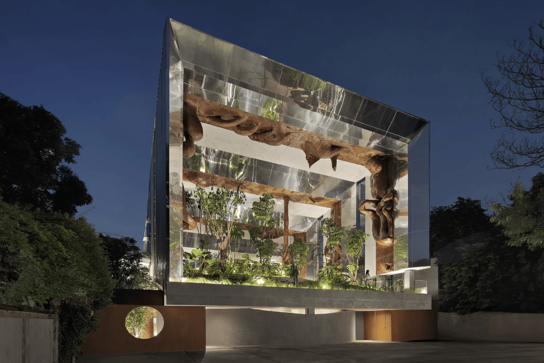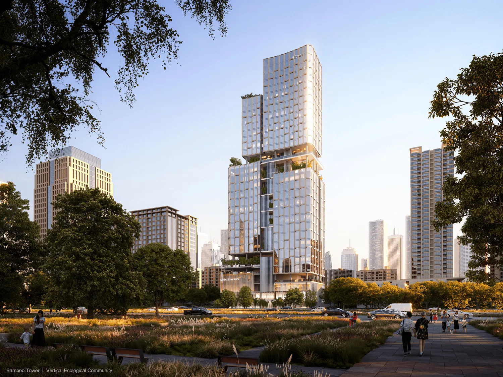This renovation project by IARA breathes new life into a dilapidated courtyard in Beijing, creating a modern office space while preserving the essence of the historic hutong.
Contents
Urban Context and Historical Significance
Nestled within Xiaotang Hutong, one of the few surviving traditional alleyways in Beijing’s inner city, Xiaotang No. 12 enjoys a unique location. Situated between the bustling commercial hub of Xidan and the political center of Zhongnanhai, the project offers a tranquil escape from the city’s vibrant energy. The hutong itself, dating back to the Republican era, holds historical significance as a testament to Beijing’s traditional urban fabric.
Adaptive Reuse and Design Approach
Originally a residential courtyard, Xiaotang No. 12 was in a state of ruin when IARA took on the renovation project. Tasked with transforming the space into a functional office, the architects adopted a sensitive approach that respects the historical context while accommodating contemporary needs. The design carefully balances the preservation of existing elements with the introduction of new materials and spatial interventions.
Preservation and Restoration
The renovation prioritized the retention of the courtyard’s original wooden structure and tiled roof, which were carefully reinforced and restored. Damaged brick walls, particularly those constructed with traditional clay bricks, were meticulously deconstructed and rebuilt using the original materials. This process, akin to an archaeological excavation, involved rearranging bricks from different periods, further emphasizing the passage of time and the building’s history.
Modern Interventions and Materiality
To meet the demands of a modern office, IARA introduced contemporary materials such as metal panels, oriented strand board (OSB), and floor-to-ceiling glass. These elements were primarily used for doors, windows, exterior walls, and fixed furniture, creating a dialogue between old and new. To minimize disruption to the hutong’s narrow alleyways, the new components were prefabricated off-site and assembled within the courtyard.
Construction Challenges and Documentary
The renovation of Xiaotang No. 12 faced numerous challenges, reflecting the complexities of urban renewal projects in historic environments. Delays, fluctuating workforce, and the impact of external factors, including the COVID-19 pandemic, prolonged the construction process. This experience led to the creation of a documentary film titled The Small Yard, which captures the resilience and dedication involved in bringing the project to fruition.
Project Information:
Architects: IARA
Area: 110 m²
Year: 2021
Location: Xicheng District, Beijing, China
Photographs: Li Xin, Aurelien Chen
Main Materials: Metal panels, Oriented Strand Board (OSB), floor-to-ceiling glass
Project type: renovation, office
Chief Architects: Lu Bin, Zhang Liangqiu
Design Team: Shen Baolin, Xue Pengcheng, Luo Wenting
Clients: Yizhu Design Co., Ltd., IARA


