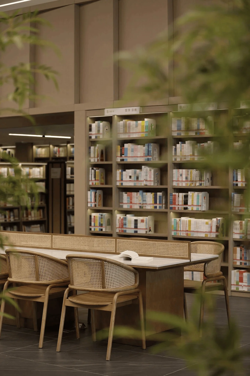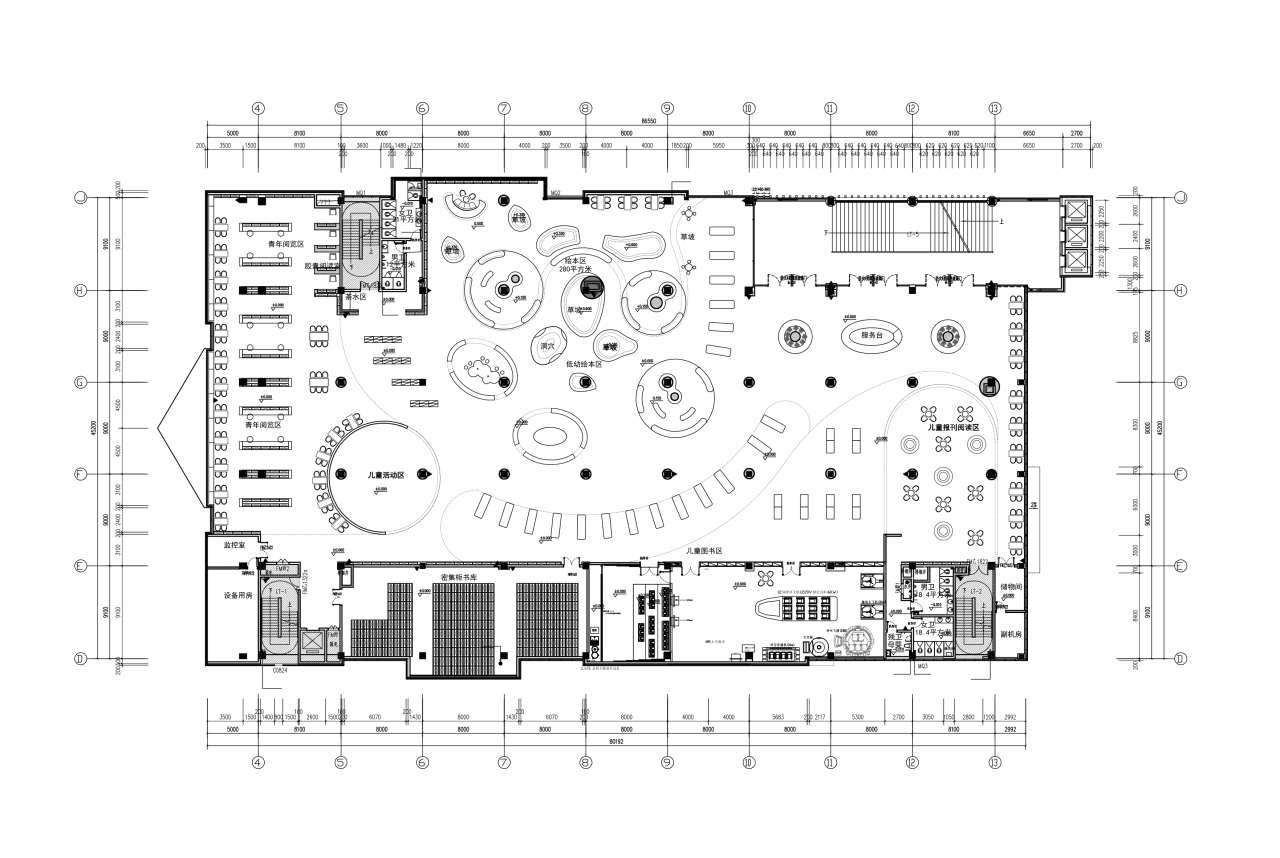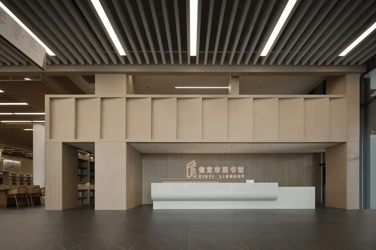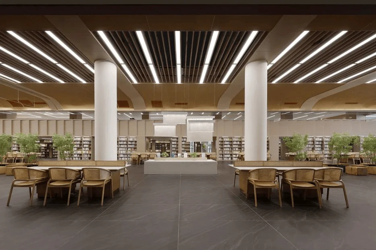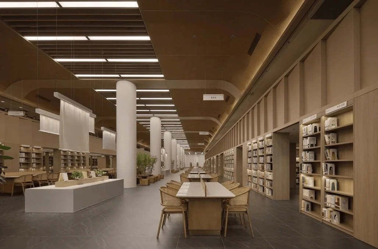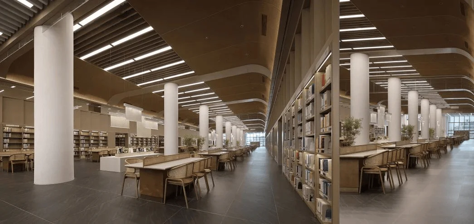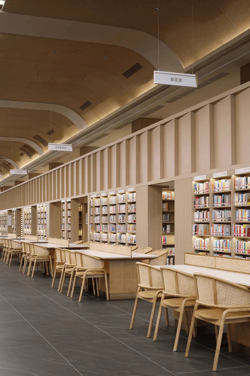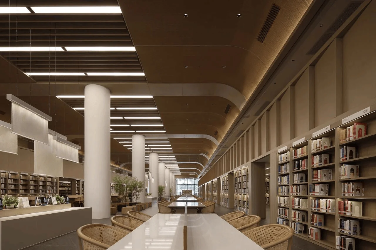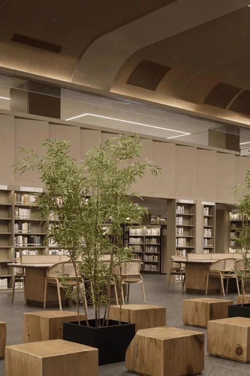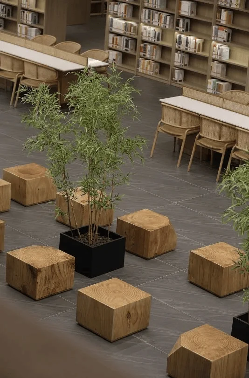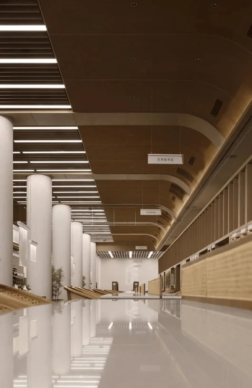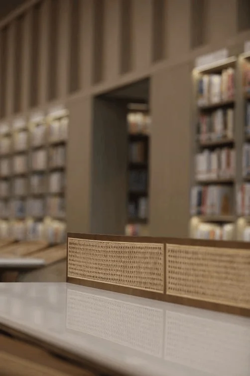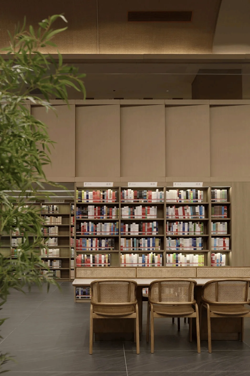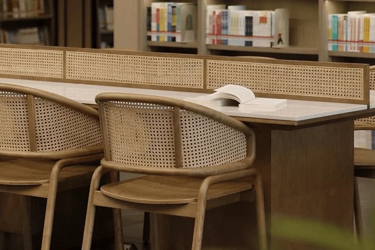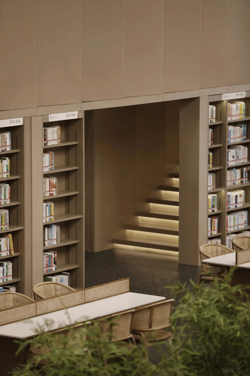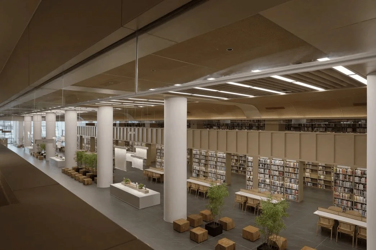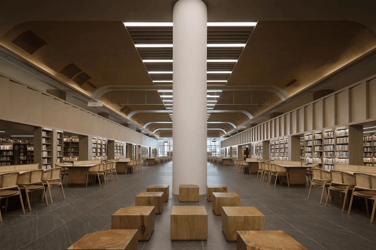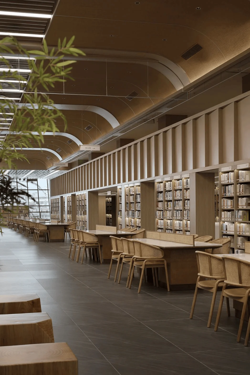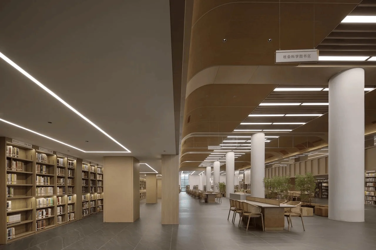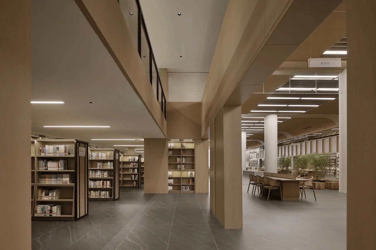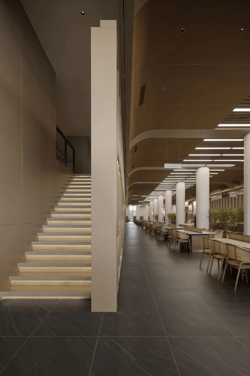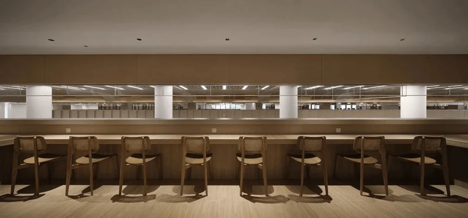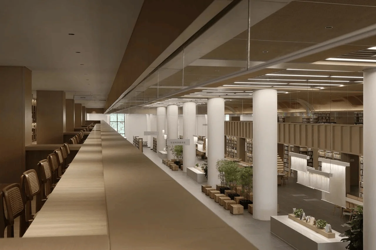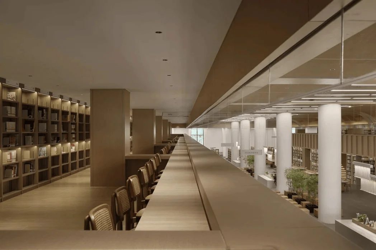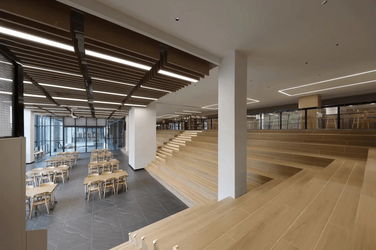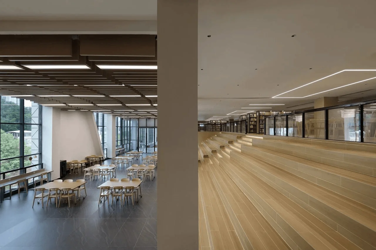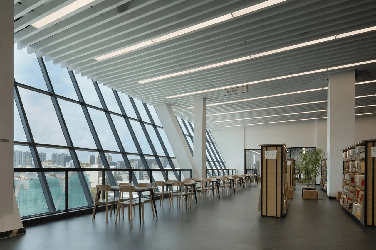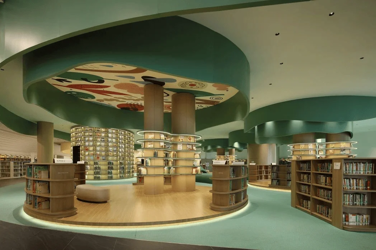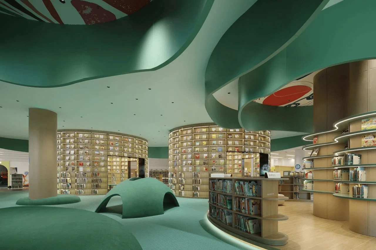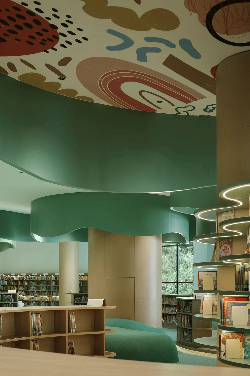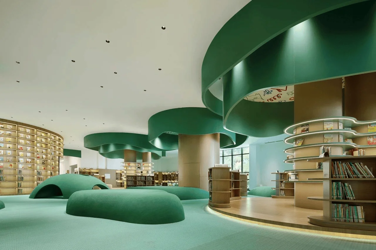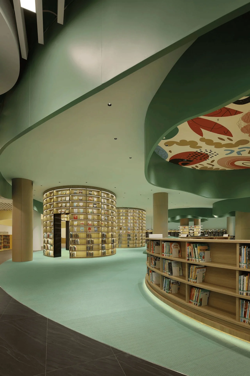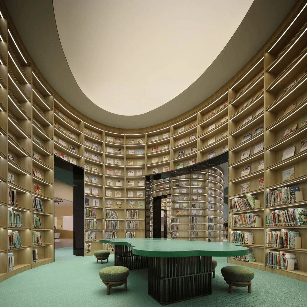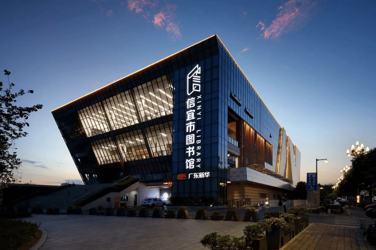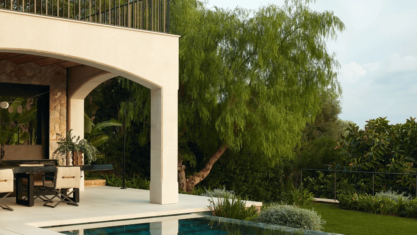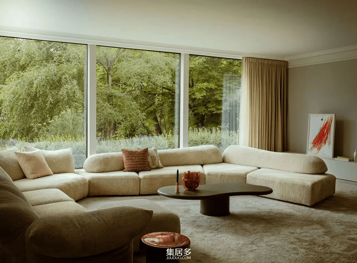Xinyi City Library showcases a design blending natural light and bamboo elements in China.
Contents
Project Background and Context
Located in Xinyi, Guangdong, China, the Xinyi City Library is a newly built cultural hub aimed at offering a tranquil and invigorating reading experience. The project originated from a need to create a sanctuary within the urban landscape, a place where individuals can escape the stress and noise of the bustling city and reconnect with the peace and joy of reading. The design team faced challenges due to the building’s initial purpose as a museum, which limited natural light due to its dense exterior walls. Thus, the architectural and interior design strategies needed to prioritize the use of natural light and build a calming space, allowing readers to escape the chaos of daily life. Xinyi City Library is an example of how bamboo and natural light can be integrated into the library design in China, making it more appealing and welcoming to visitors. The tag #LibraryInteriorDesign is relevant to the library and the space, as the interior elements play a crucial role in shaping the library’s character.
Design Concept and Objectives
Paul Yip Design aimed to craft a space that fosters a profound connection between nature and humans, prioritizing a sense of calmness and wellbeing. Utilizing natural light as a primary design element, the architects incorporated a large glass facade at the building’s southern end, maximizing the influx of sunlight. Natural daylight softened the library’s functional zones and added a warm, serene atmosphere. By employing a palette of natural materials such as wood and bamboo, the design team sought to create a space that exudes both aesthetic appeal and tranquility, creating a calming environment where readers can immerse themselves in knowledge. The design team adopted a minimalist aesthetic, ensuring that the space isn’t overly stimulating. The #LibraryDesignWithNaturalLight tag highlights the library’s use of natural light to enhance the reading environment and create a brighter space that encourages focus and concentration.
Functional Layout and Spatial Planning
The central reading corridor acts as the library’s circulatory system, offering a clear and straightforward spatial layout. The library features a central reading corridor which acts as a hub, connecting various reading and study areas. Reading areas and book collections are carefully arranged along this corridor. The design team created mezzanine levels on either side of the corridor, making the most of the existing seven-meter ceiling height. This strategy not only increased the library’s overall capacity but also infused an element of playfulness and spatial variety. The mezzanine space was also used to construct study areas and a multi-level activity zone, increasing the library’s functionality and encouraging an array of interactions. The #LibraryInteriorDesign tag is important because the interior is well-planned to accommodate the specific needs of a library, maximizing functionality while maintaining aesthetic coherence.
Exterior Design and Aesthetics
The library’s exterior design is characterized by a striking angular form clad in glass and metal, creating a visually distinct architectural statement within the urban context. The #LibraryFacadeDesign tag is appropriate because it emphasizes the building’s visual presence and its role as a landmark. The building was also designed to collect natural light within the building, creating a warm interior environment for those working inside the building. The architects successfully integrated the library within the local environment and with the existing community. The exterior is designed to seamlessly integrate into its surroundings, while also providing a glimpse into the library’s welcoming and inviting interior, which is a key design characteristic. The library stands out as a modern and aesthetically pleasing building in the community. The facade is designed to provide a visual statement of the library’s role as a public space, while also being consistent with the overall architectural style of the building.
Material Palette and Sustainable Practices
The interior material palette prioritizes sustainability and natural textures. Wood and bamboo play a significant role in the library’s aesthetics, both echoing the region’s rich forestry resources and fostering a natural, calming atmosphere. The #LibrarySustainableDesign tag is essential in highlighting the project’s use of sustainably-sourced materials and resourcefulness, which is a core aspect of the project’s design. This aligns with global efforts to minimize the environmental impact of buildings. The design team integrated natural materials into the interior design, creating a space that is both sustainable and aesthetically pleasing. It is a place where natural and manufactured materials are combined to generate a welcoming atmosphere. Bamboo, in particular, plays a central role in the design, reflecting the cultural significance of this material in the region and promoting the use of local resources. The use of white stone for the reading table further underscores a commitment to minimalist aesthetics and enhances the library’s clean and well-lit character.
Technology and Functionality
The Xinyi City Library seamlessly integrates technology into its functional design. The library features a smart book reading system. It is designed to make it easy for visitors to find and read books, and it helps the library to keep track of its collection. The #SmartLibraryDesign tag is vital as it underscores the modern advancements integrated into the library’s operational structure. The library has also been designed to meet accessibility standards to cater to a diverse group of users, emphasizing a commitment to inclusivity. The incorporation of technology into the library’s design is intended to enhance both visitor experience and library operations. The advanced book management and reading systems are also key to ensuring that the library is easily accessible and provides a wide range of resources and services to the community. The technology integration helps make the library a valuable asset to the local community by enhancing its services.
Children’s Reading Zone – “Reading Paradise”
The Xinyi City Library provides a dedicated ‘Reading Paradise’ for young readers, aiming to nurture a love of literature from an early age. This zone is specifically designed to entertain and educate young children, with features that encourage exploration and imagination. It features a variety of interactive elements and dedicated reading nooks, creating a space where children can feel comfortable and engaged in the process of reading. The #ChildrenLibraryDesign tag is important because the design team has focused on creating a welcoming and enjoyable space for children, promoting literacy and encouraging children to develop a lifelong love of reading. The colorful and playful design of the children’s section provides a stimulating and engaging environment. It is a unique element that helps make the library a place where children can feel inspired to learn and grow. The ‘Reading Paradise’ is a dedicated space within the library where children can be inspired by literature and cultivate a lifelong love for reading.
Conclusion
The Xinyi City Library is a successful example of how a library can be an integrated space for learning and leisure. The design features elements that are consistent with the architecture and culture of the region, making it an ideal representation of local identity and culture. The library is a testament to the positive effects of architectural design in encouraging public engagement with culture and providing a space for community growth. The tag #LibraryArchitecturalDesign highlights the library’s unique architectural features and how the design creates a space that is both functional and beautiful. The design team has achieved a truly harmonious balance between form and function. The library is a place where people can come to learn, relax, and be inspired. This project showcases the power of design to enhance public spaces, highlighting the benefits that libraries can bring to a community, thus solidifying its position as a valuable social and cultural asset. The tag #LibrarySpaceDesign emphasizes the overall design of the library space, as it reflects the library’s diverse program and activities.
Project Information:
Project Type: Library
Architect: Paul Yip Design
Area: 9180㎡
Year: 2024
Country: China
Materials: Wood, Bamboo, White Stone, Glass
Photographer: Jiang He Photography


