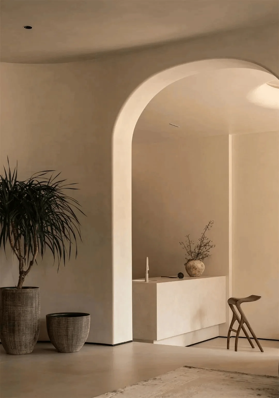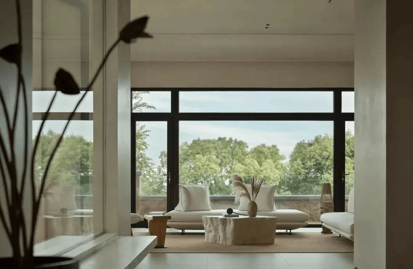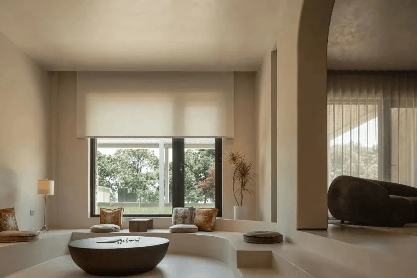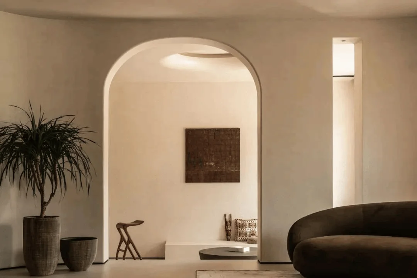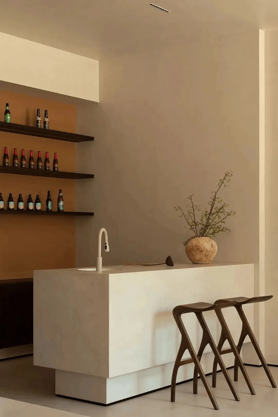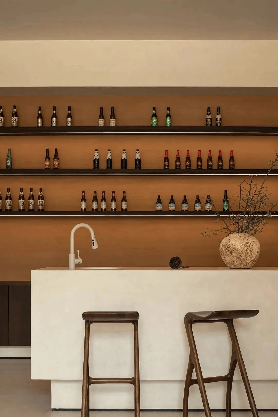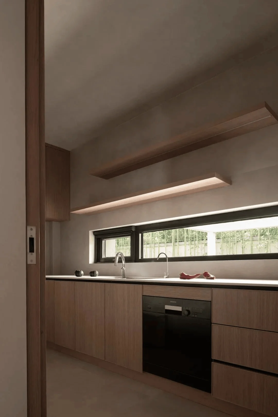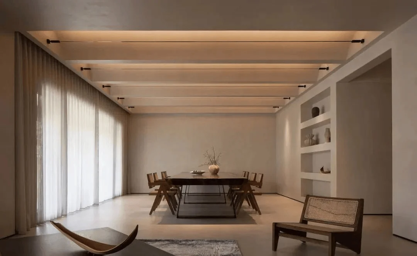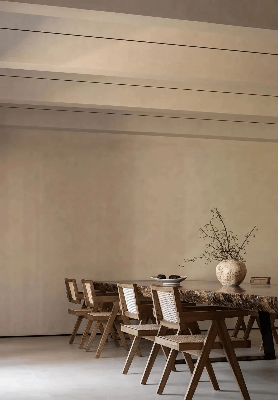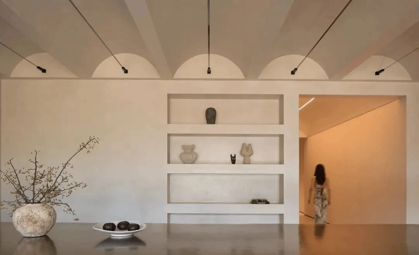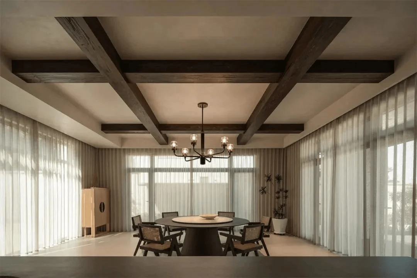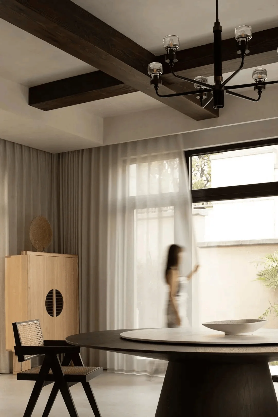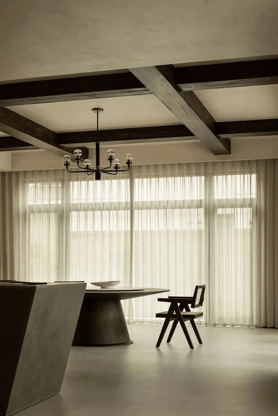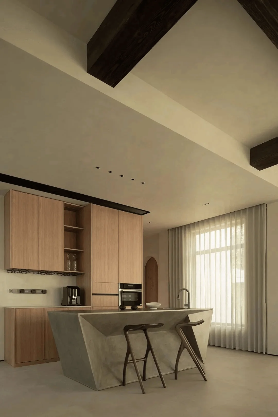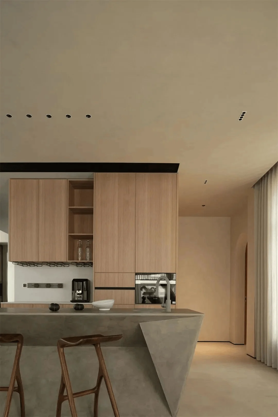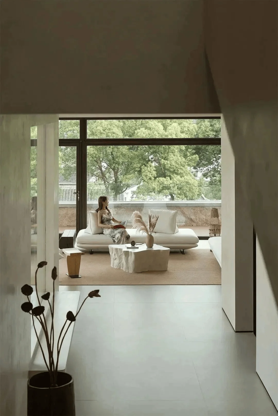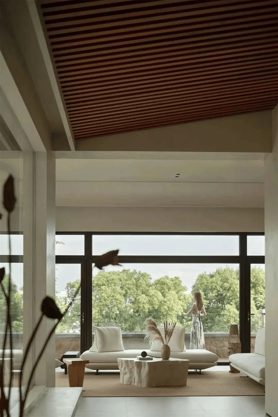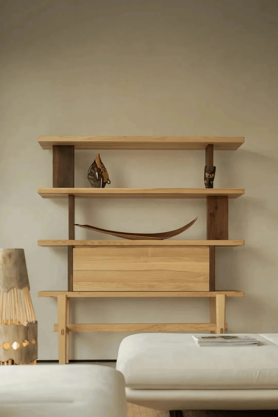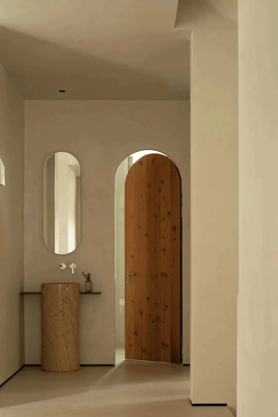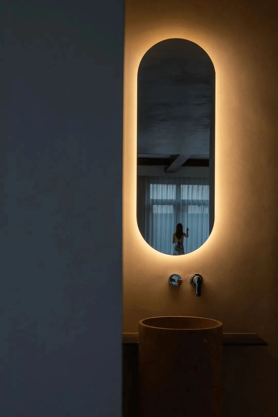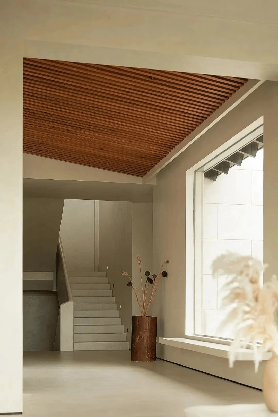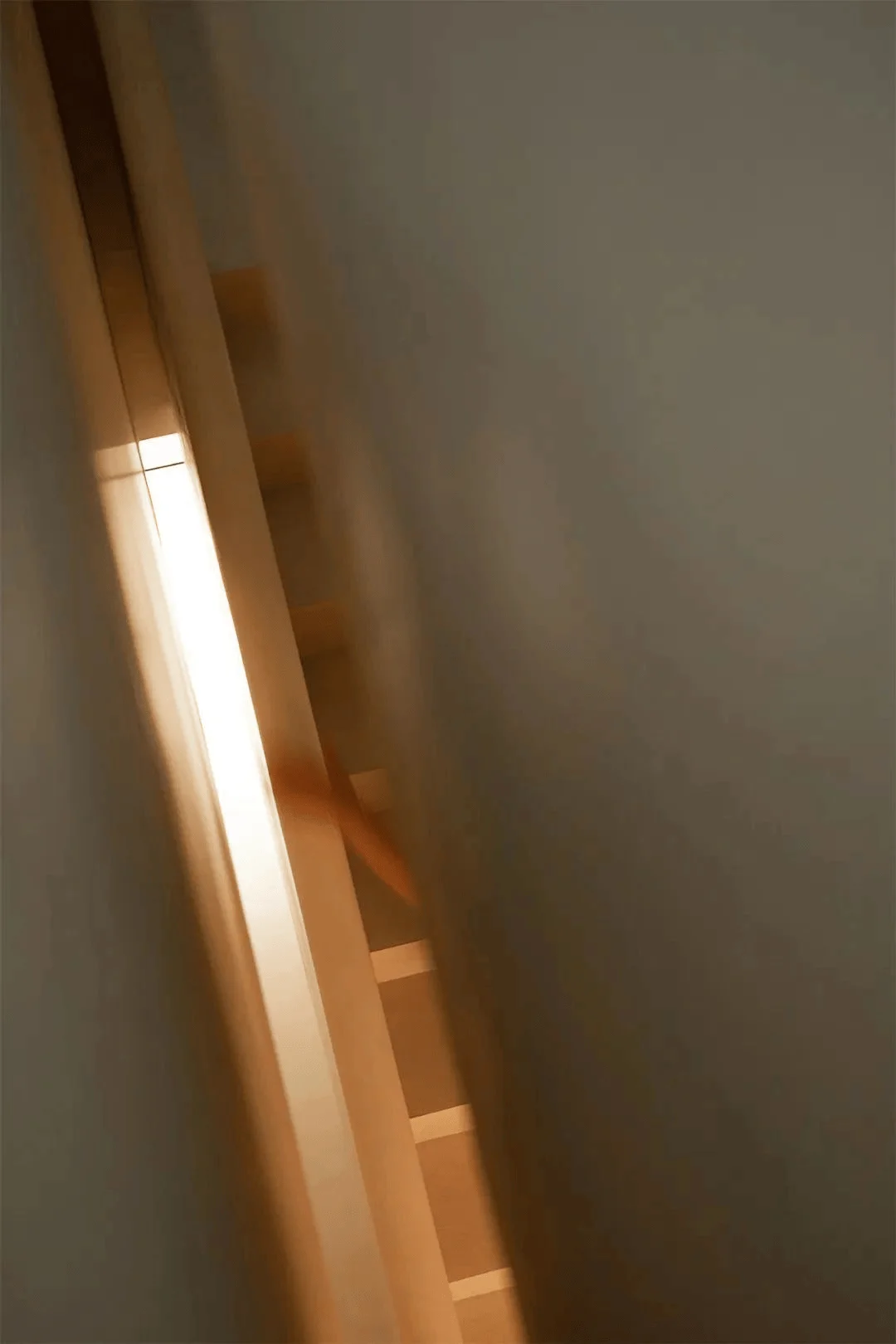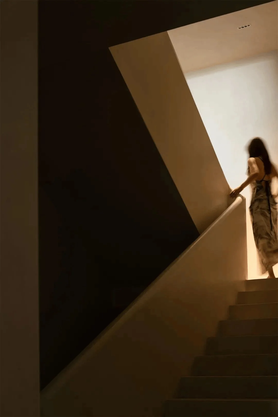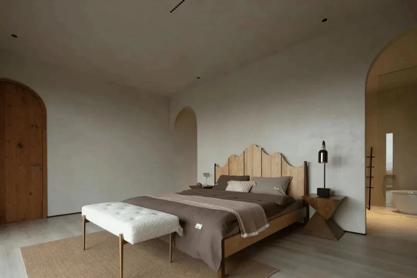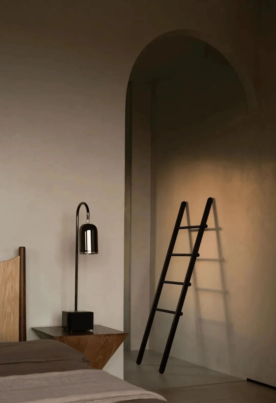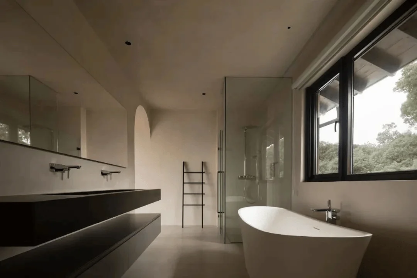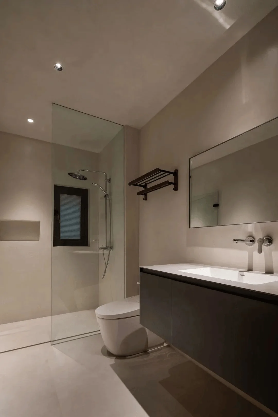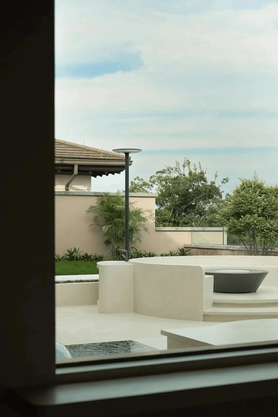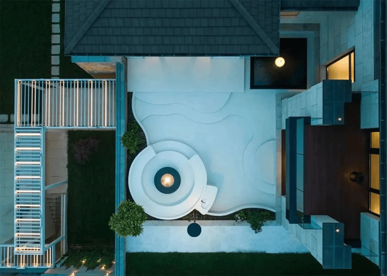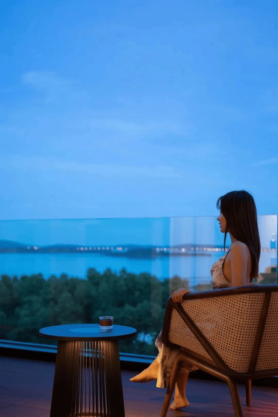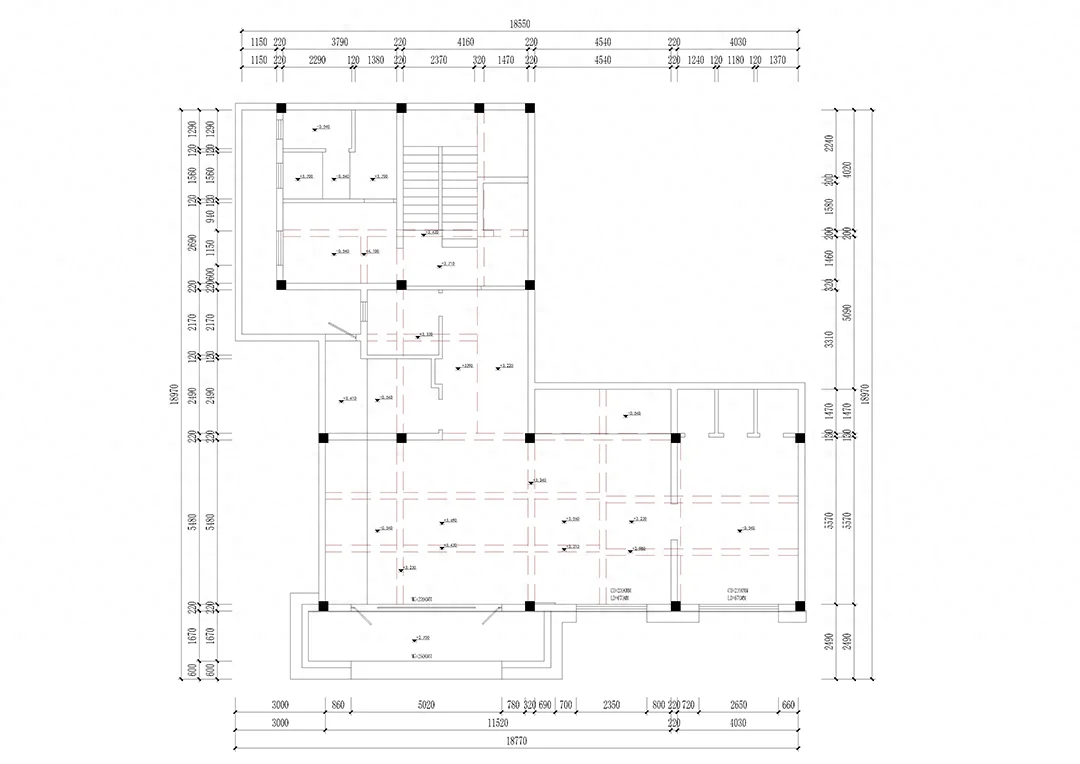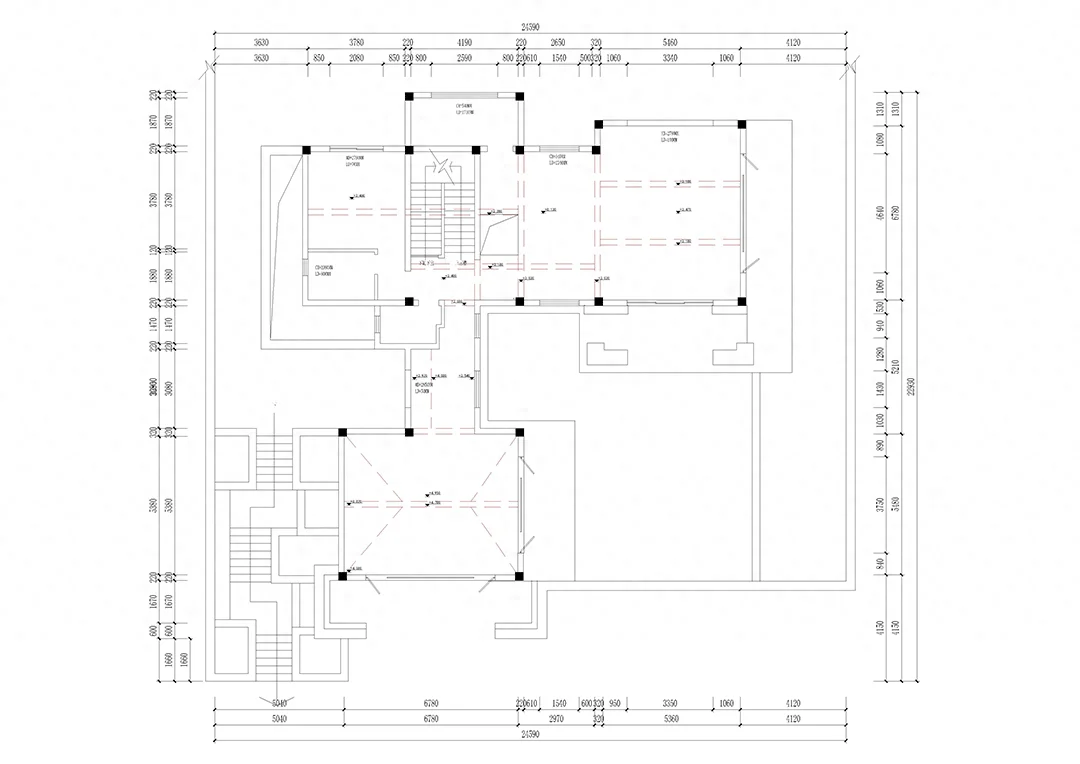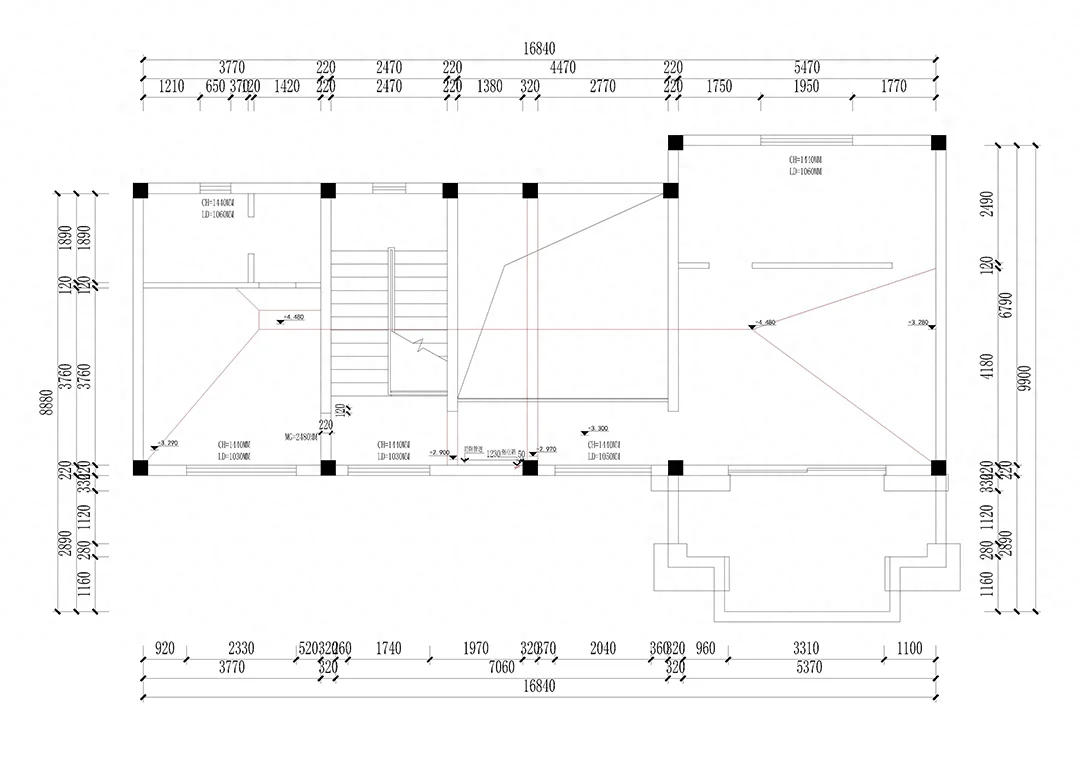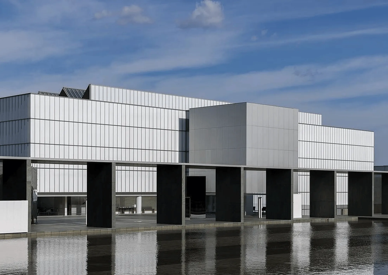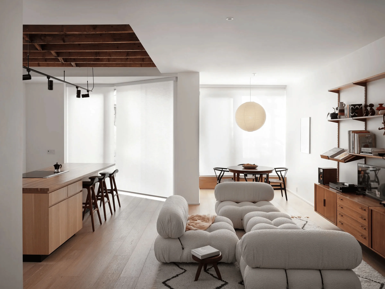A 500-square-meter villa in Xishan, Suzhou, China, by Yishe Design masterfully integrates nature and architecture within a modern minimalist design aesthetic.
Contents
Embracing Nature’s Canvas
Nestled in the picturesque landscape of Xishan, Suzhou, the 500-square-meter Xishan Residence by Yishe Design stands as a testament to the harmonious blend of modern minimalist architecture and the serene beauty of the surrounding natural environment. The villa’s strategic location capitalizes on the area’s renowned natural scenery, providing residents with an idyllic retreat where every day feels like a tranquil escape. Large expanses of glass windows seamlessly connect the interior spaces with the outdoors, blurring the lines between the built environment and the natural world.
Minimalist Design, Maximum Impact
Yishe Design employed a minimalist design approach throughout the villa’s interiors, allowing the inherent beauty of natural materials and the surrounding landscape to take center stage. The living room, bathed in natural light through expansive floor-to-ceiling windows, offers panoramic views of the lush greenery outdoors, creating a sense of tranquility and warmth within the home. The bar counter, crafted in a sleek white finish that reveals its natural textures, stands in elegant contrast to the deep wood tones of the wine cabinet behind it, providing an inviting space for social gatherings.
A Symphony of Natural Elements
The dining area exudes elegance and simplicity, showcasing the natural beauty of wood through its decorative elements. The ceiling design incorporates traditional Chinese design principles, lending a touch of cultural richness to the space. A vintage chandelier casts a warm glow, creating an intimate atmosphere where family and friends can gather and create lasting memories. The bedrooms are thoughtfully designed, featuring a meandering layout that leads through arched doorways, evoking a sense of exploration and discovery. The wooden doors exude an air of timeless elegance, while the metal accents of the bedside lamps add a touch of retro charm.
Connecting with the Outdoors
The outdoor terrace serves as an extension of the living spaces, providing a seamless transition between the indoors and the natural world. Whether hosting a lively gathering or basking in the sun’s warmth, the terrace offers a private sanctuary where residents can connect with nature and rejuvenate their senses. The panoramic views inspire contemplation and offer a tranquil escape from the demands of daily life, making the Xishan Residence a true haven of peace and serenity.
Architectural and Interior Harmony
The Xishan Residence exemplifies the successful integration of architectural and interior design principles with the surrounding natural landscape. The project’s minimalist aesthetic, strategic use of natural materials, and emphasis on transparency and natural light create a serene and inviting living environment. Each space within the villa is designed to celebrate the beauty of the outdoors, providing residents with a constant connection to nature and a sense of peaceful harmony.
Project Information:
Architects: Yishe Design
Area: 500㎡
Project Year: 2023
Location: Xishan, Suzhou, China
Photographs: Yishe Design
Project Type: Residential Buildings
Main Materials: Wood, Glass, Concrete, Metal


