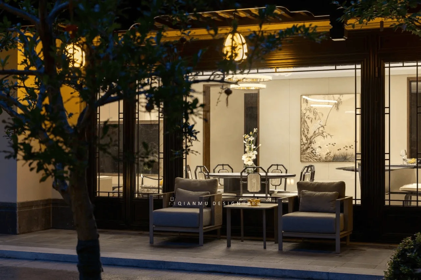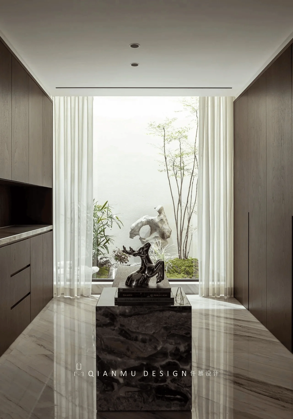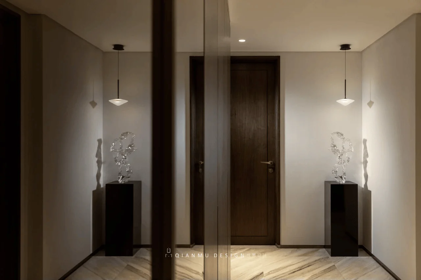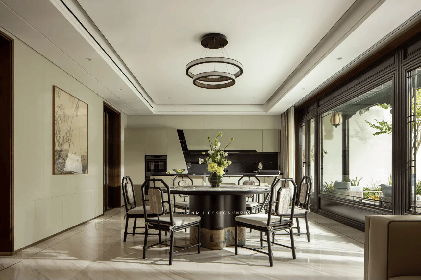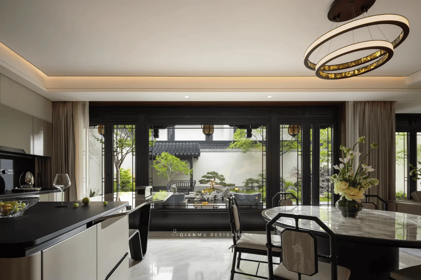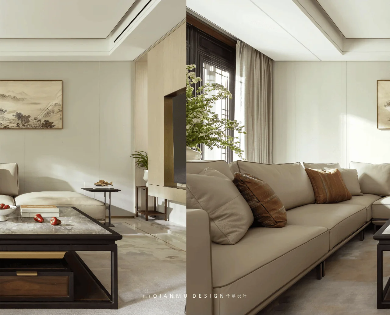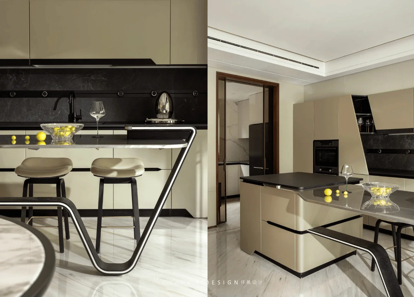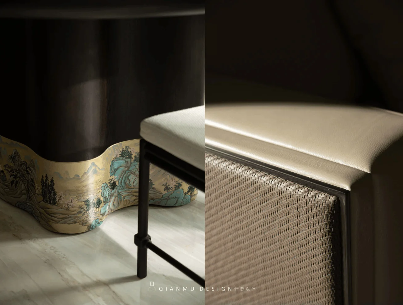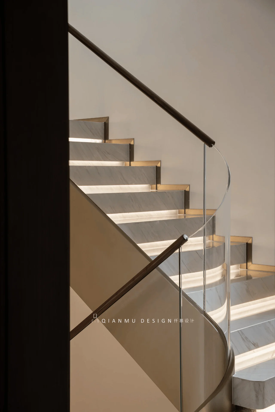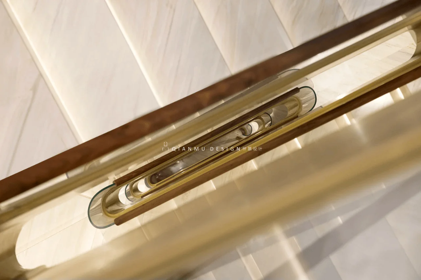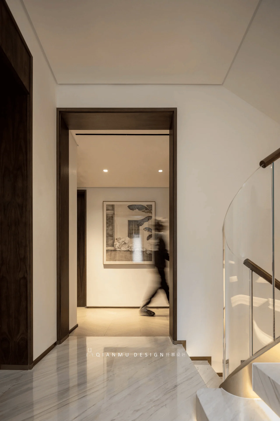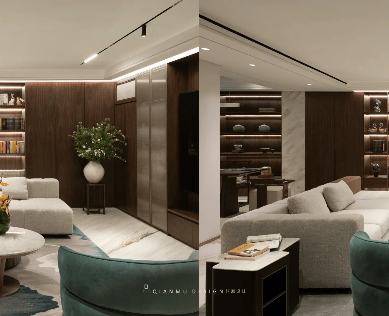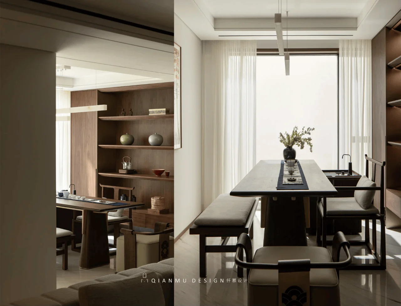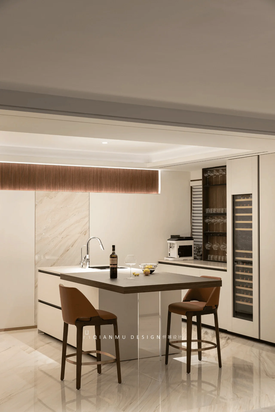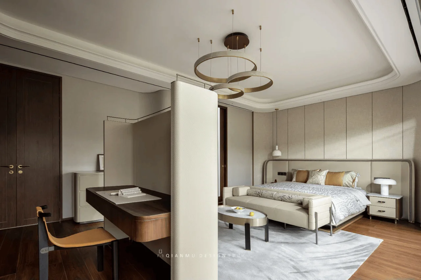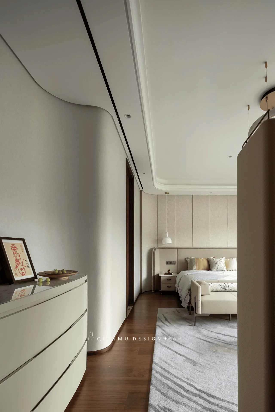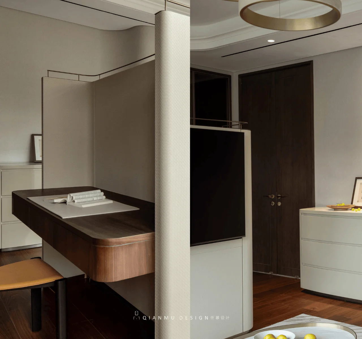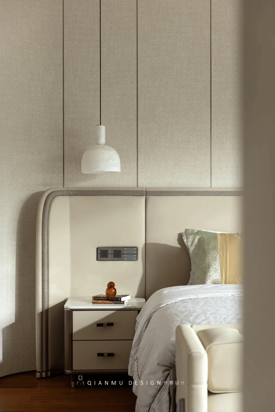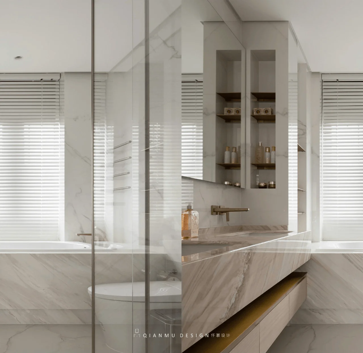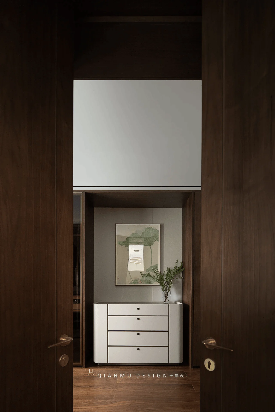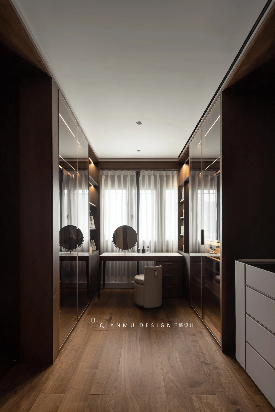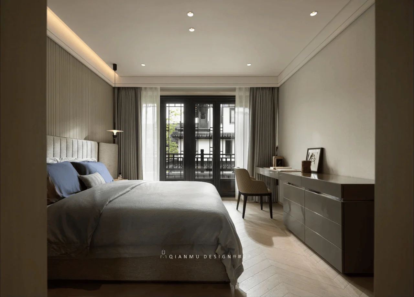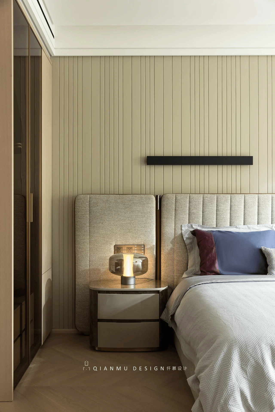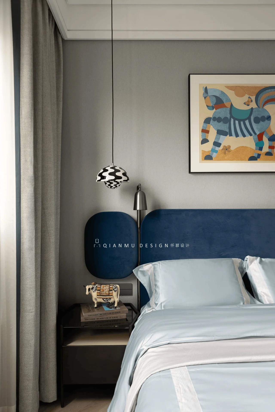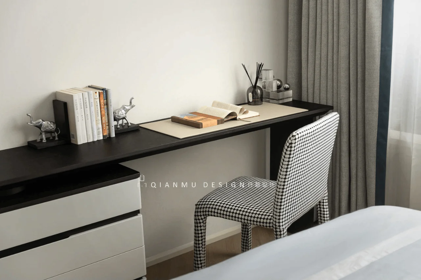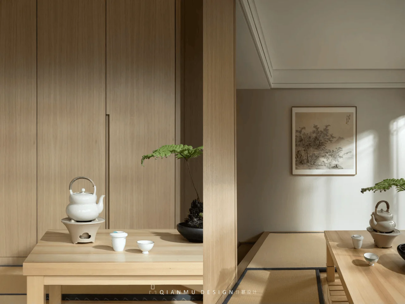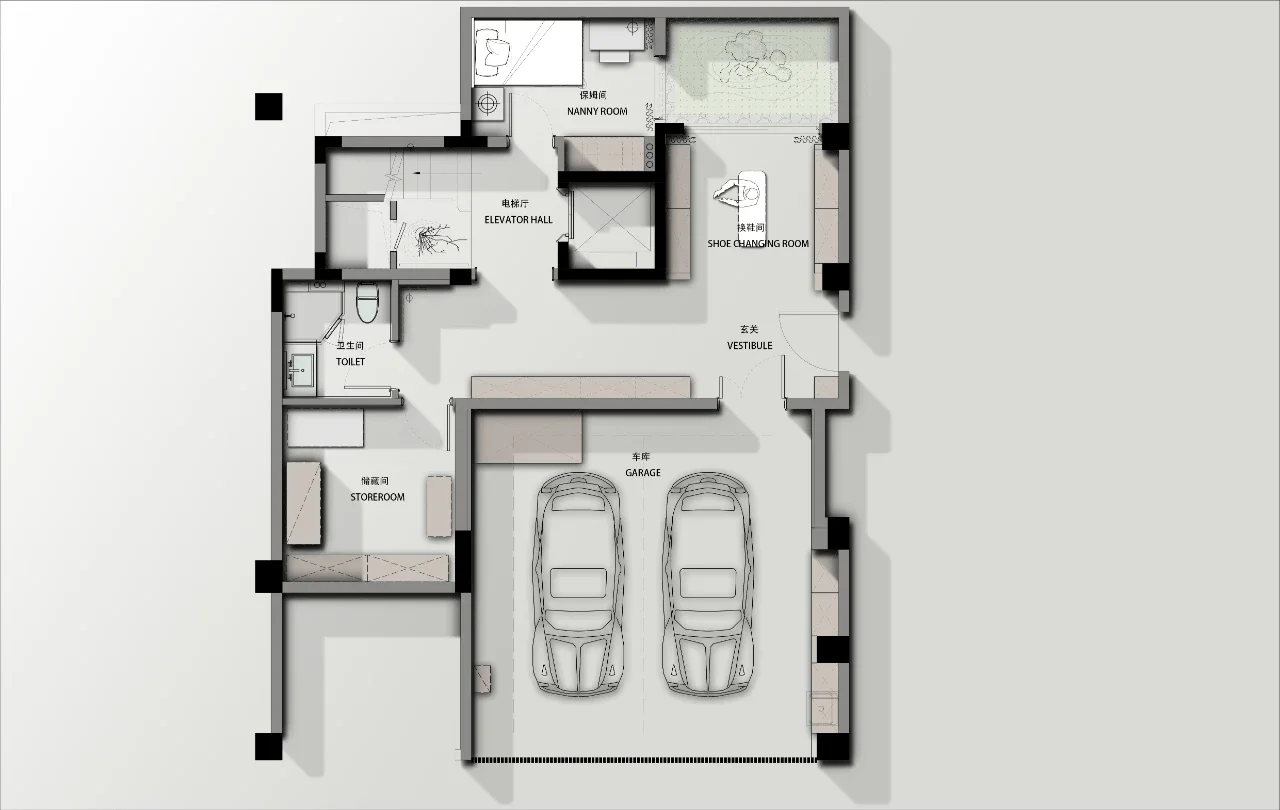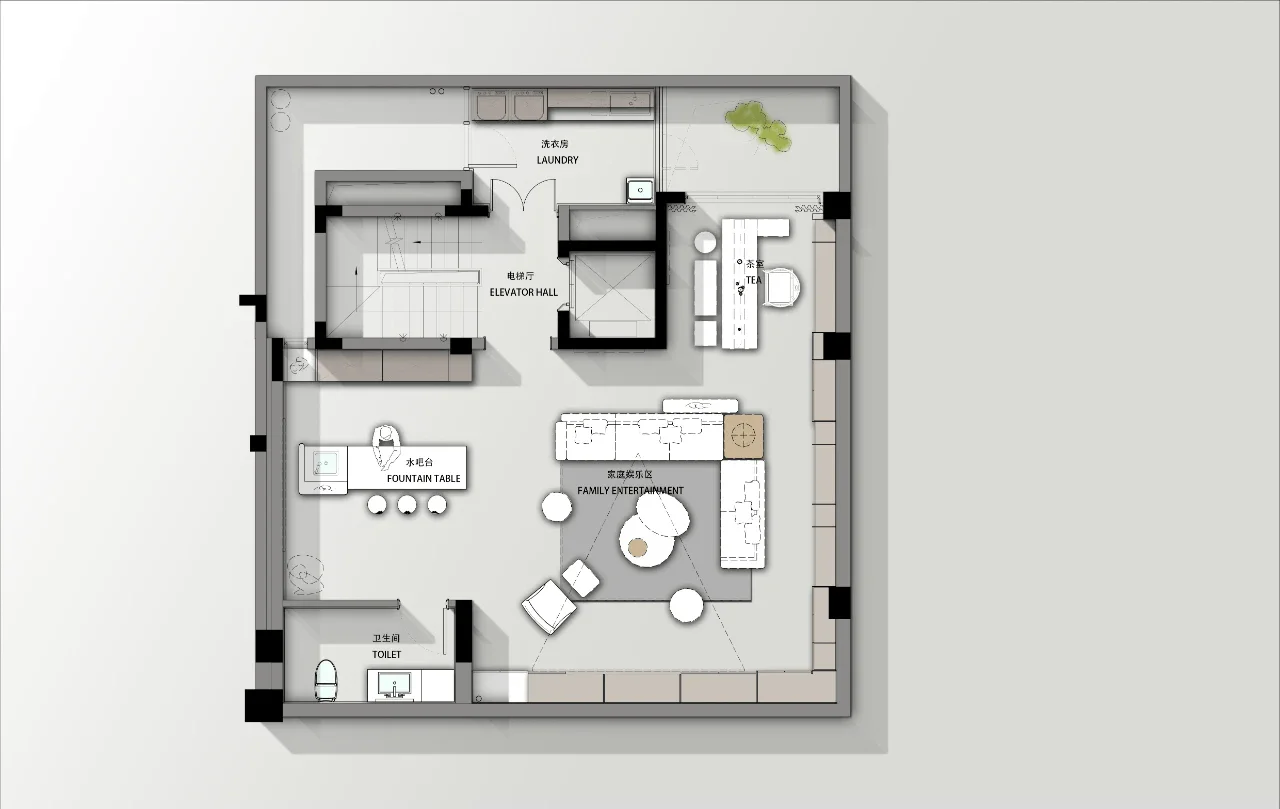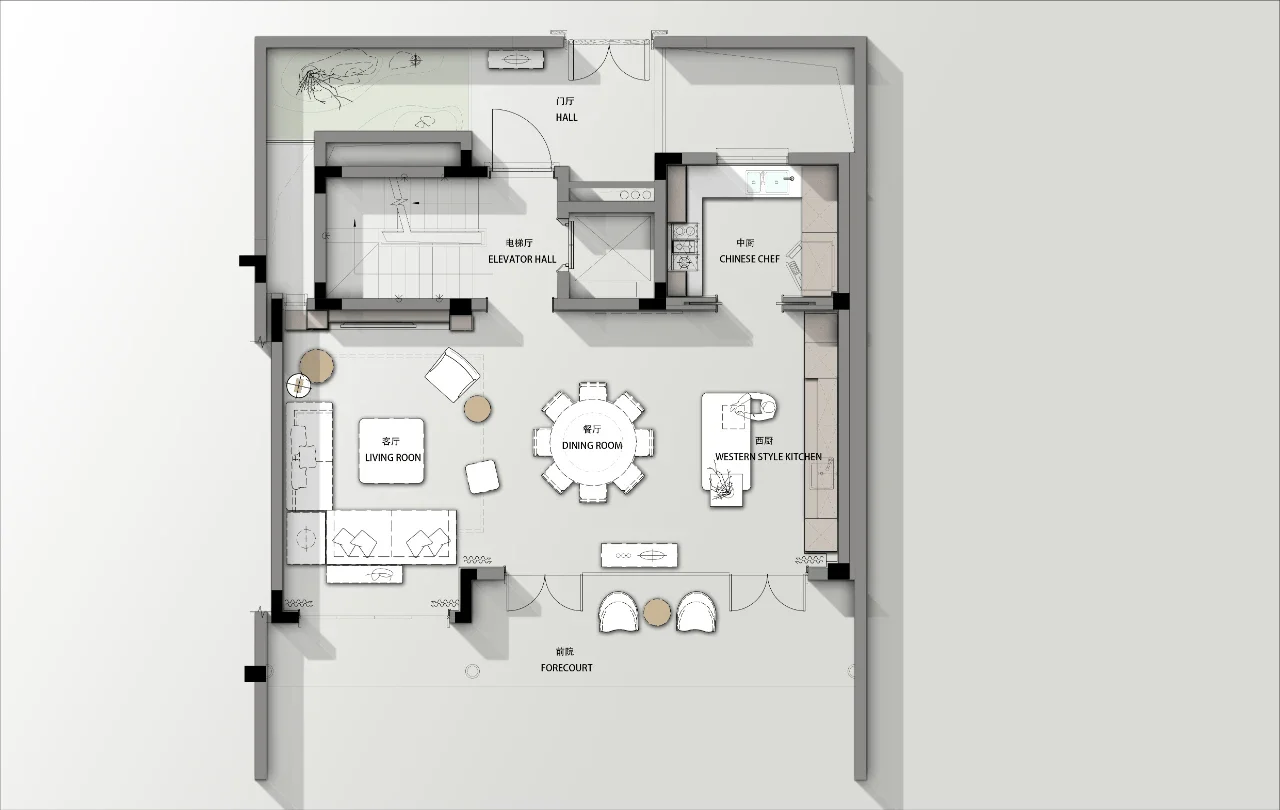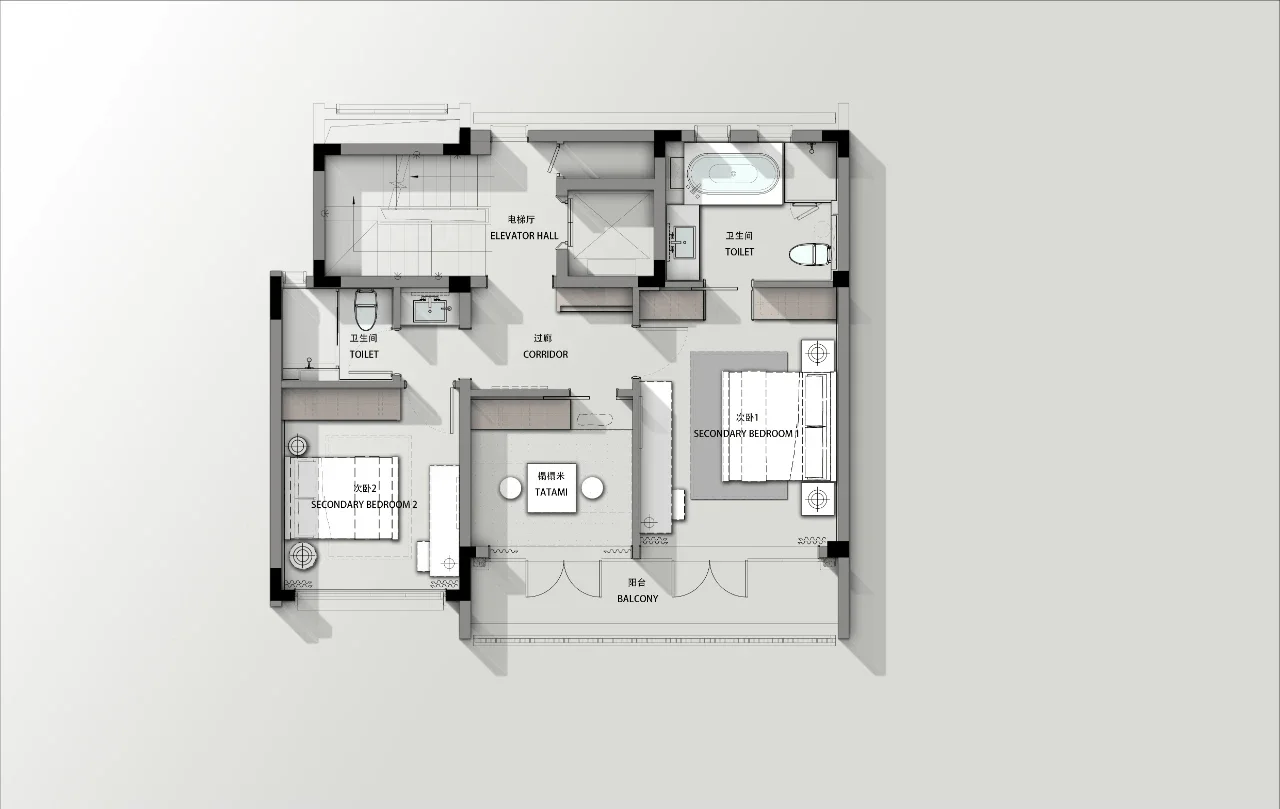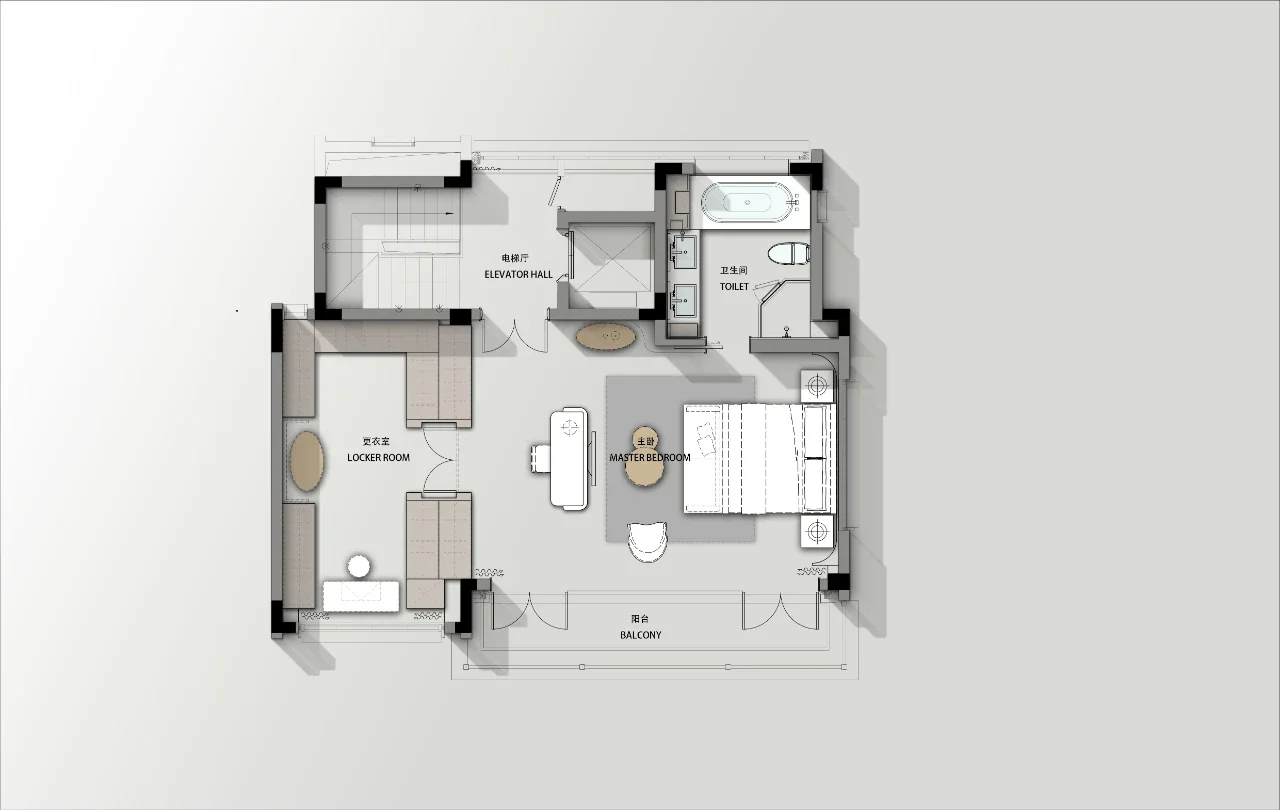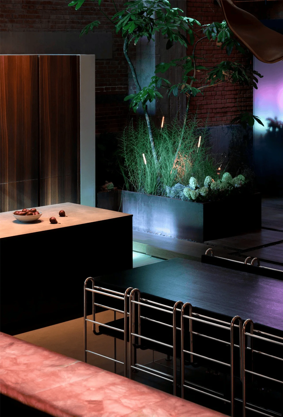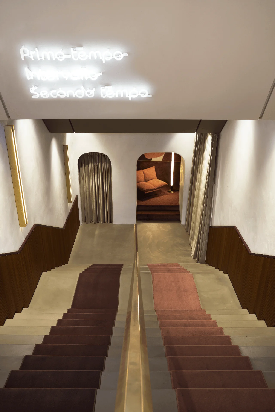QianMu Design’s XiXi YunLu · XianYunLi Villa showcases a modern interpretation of interior design.
Contents
Embracing Natural Light and Tranquility
Upon entering XiXi YunLu · XianYunLi Villa, designed by QianMu Design, one is greeted by a seamless blend of natural light and lush greenery, setting the stage for a poetic and serene ambiance that permeates the entire residence. This harmonious integration of nature and interior space is a defining feature of the project, reflecting a contemporary approach to luxury living that prioritizes tranquility and connection with the natural world. The design team skillfully utilizes large windows and open-plan layouts to maximize natural light penetration, creating bright and airy spaces that exude a sense of calm and openness. The careful selection of plants and their strategic placement throughout the villa further enhances this connection, blurring the boundaries between indoor and outdoor environments and fostering a sense of peace and well-being. This emphasis on natural elements and light creates a serene and welcoming atmosphere, setting the tone for the rest of the villa’s design language. The design seamlessly blends modern aesthetics with traditional Chinese elements, creating a unique and harmonious living environment. This project embodies a new era of luxury villa design, characterized by its emphasis on natural light and integration with nature, as well as its fusion of traditional Chinese elements with a minimalist and functional approach to space planning. The result is a truly exceptional residence that offers both comfort and aesthetic appeal.
Seamless Connection and Warmth in Living Spaces
The villa’s living and dining areas are characterized by a seamless connection, creating a sense of spaciousness and fluidity. The warm white color palette, accented by a combination of deep and light wood tones, adds a touch of warmth and sophistication to these communal spaces. This minimalist approach to color allows the natural beauty of the materials to shine through, creating a calming and inviting atmosphere. The integration of platinum sand elements adds a touch of artistic flair, enhancing the overall aesthetic appeal of the space. The design team’s attention to detail is evident in the selection of furniture and accessories, which are carefully chosen to complement the overall design scheme. The result is a sophisticated and inviting living environment that promotes both relaxation and social interaction.
Mezzanine: A Social Hub for Family and Friends
The open-plan mezzanine level serves as a vibrant social hub, revolving around a leisure living room that seamlessly integrates a water bar, entertainment area, and tea art corner. This versatile space can be easily adapted to accommodate a variety of activities and social gatherings, offering a dynamic and engaging environment for residents and their guests. The inclusion of modern and comfortable soft furnishings ensures a welcoming and relaxing atmosphere, catering to the diverse needs of each family member. The mezzanine’s open layout promotes a sense of connectivity and interaction, fostering a strong sense of community within the villa.
Bedrooms: Tranquil Havens of Rest and Rejuvenation
The bedrooms in XiXi YunLu · XianYunLi Villa are designed as tranquil havens of rest and rejuvenation. Each bedroom is characterized by its bright and airy ambiance, fostering a sense of peace and serenity. The warm and ethereal atmosphere, achieved through the careful selection of materials and color palettes, promotes relaxation and a deep connection with nature. The design team’s meticulous attention to detail is evident in the choice of bedding, which complements the overall design scheme and adds a touch of luxury and comfort. The bedrooms are havens of peace, providing a respite from the demands of daily life and allowing residents to reconnect with their inner selves.
Children’s Room: Playful and Elegant
The children’s room embodies a playful yet elegant aesthetic, reflecting the unique needs and personality of its young occupant. The light white and gray color scheme, accented by touches of blue and playful bedding, creates a cheerful and inviting atmosphere that fosters creativity and imagination. The incorporation of cartoon-themed elements adds a touch of whimsy, while the overall design remains sophisticated and refined. The room’s design promotes both play and relaxation, providing a space where children can feel comfortable and inspired.
Tatami Room: Embracing Flexibility and Tradition
The tatami room exemplifies the villa’s commitment to flexibility and functionality. This versatile space can be used for a variety of purposes, such as a guest room, a meditation space, or a play area. The incorporation of tatami mats adds a touch of traditional Japanese aesthetics, creating a calming and grounding atmosphere. The room’s minimalist design allows for a sense of openness and flexibility, making it adaptable to the changing needs of the residents.
Wardrobe Design: Aesthetics and Functionality Combined
The villa’s wardrobes seamlessly blend aesthetics and functionality. The open, three-dimensional design provides a convenient overview of the stored clothing, maximizing space utilization and promoting a sense of order and organization. The choice of materials and finishes adds a touch of luxury and sophistication, enhancing the overall aesthetic appeal of the space. The wardrobes are not merely storage units but also design elements that contribute to the villa’s overall sense of elegance and refinement.
Master Bedroom: A Sanctuary of Luxury and Serenity
The master bedroom exudes a sense of understated luxury and serenity. The coffee-colored walls create a warm and inviting atmosphere, while the minimalist design promotes a sense of calm and tranquility. The integration of artwork and carefully selected furniture pieces adds a touch of sophistication and refinement. The room’s design fosters a sense of relaxation and rejuvenation, providing a private sanctuary for the homeowners.
Project Information:
Project Type: Villa Interior Design
Architect: QianMu Design
Area: 493m²
Project Year: Not Specified
Project Location: China
Main Materials: Platinum Sand, Wood, Tatami Mats
Photographer: HanMo Vision


