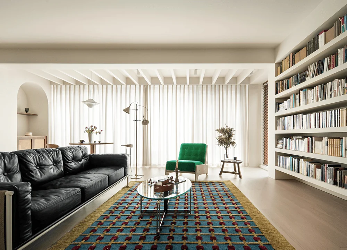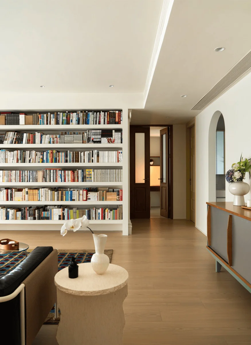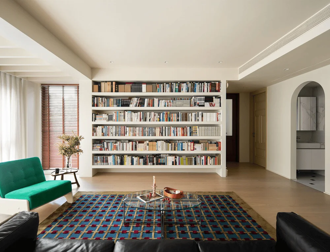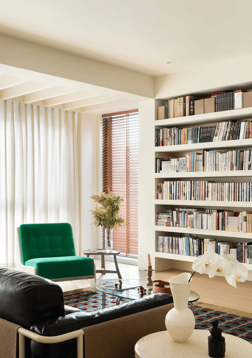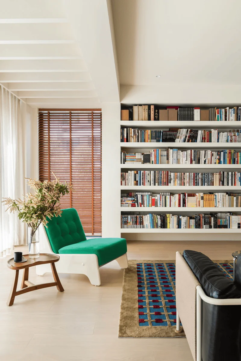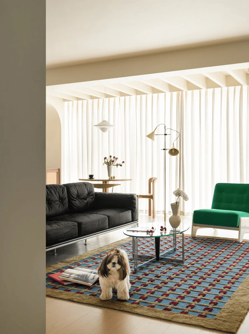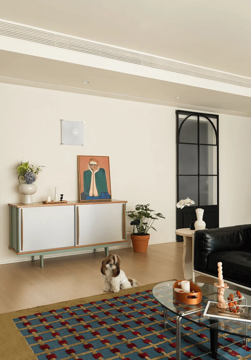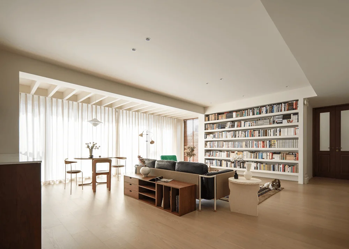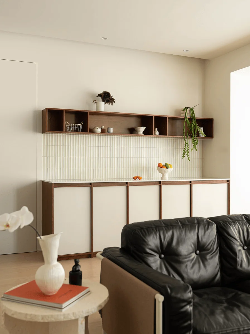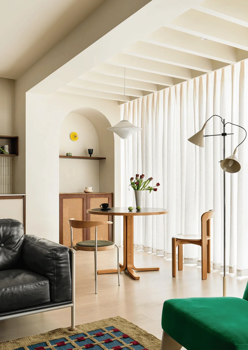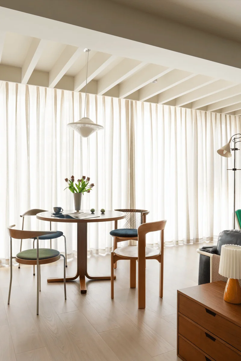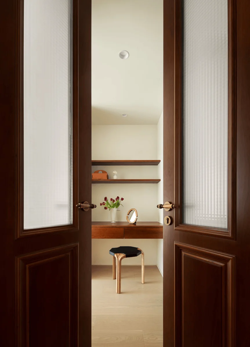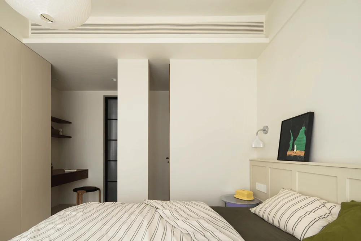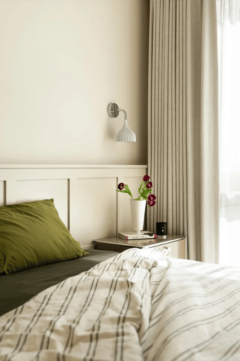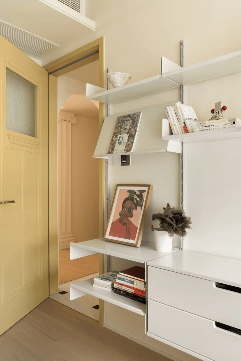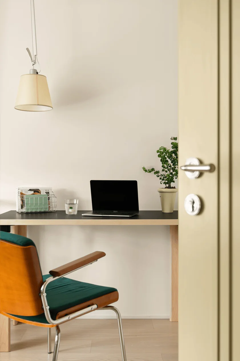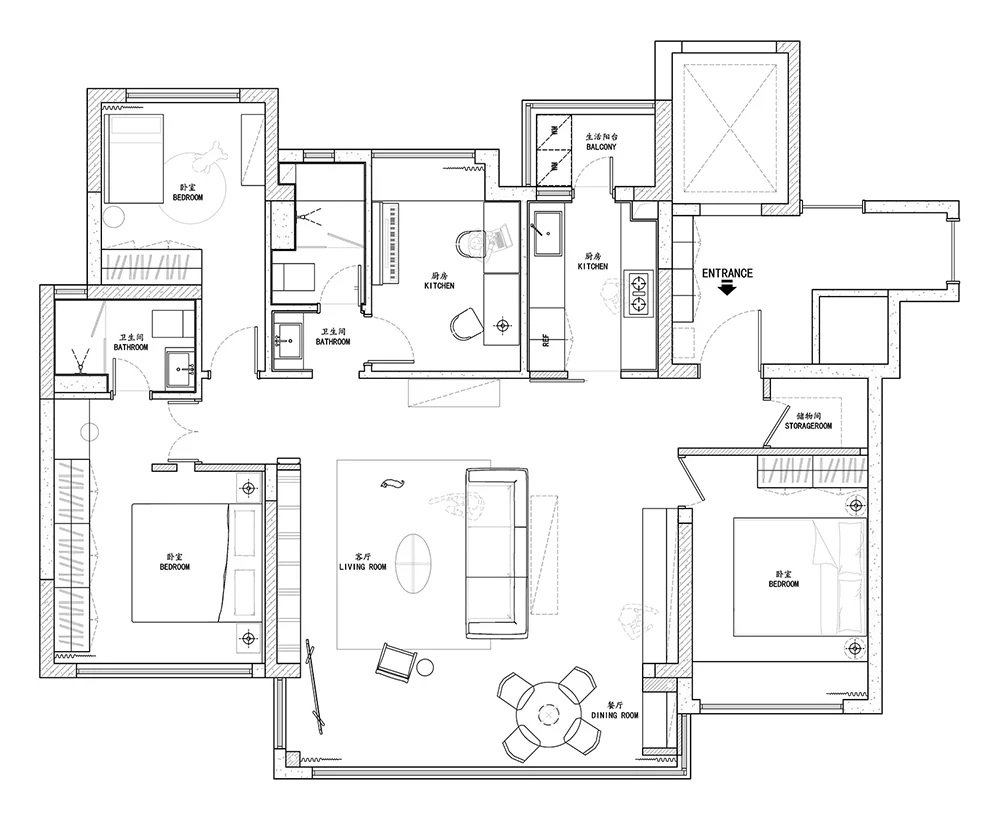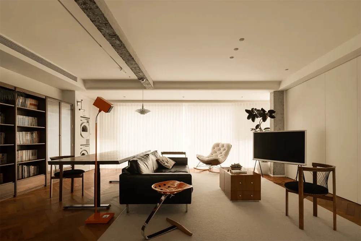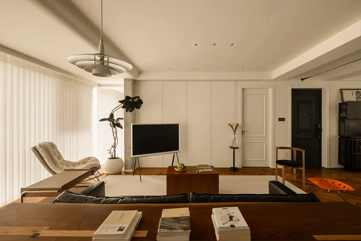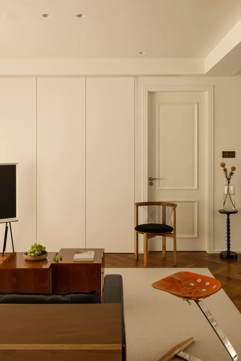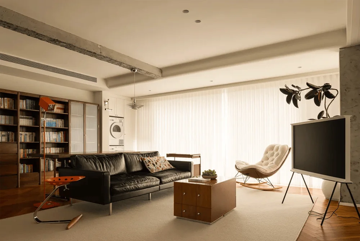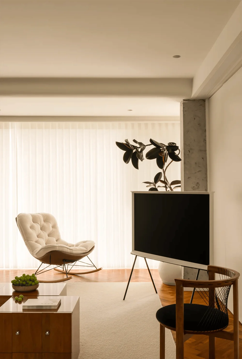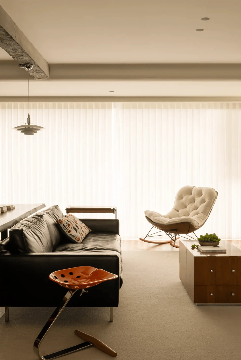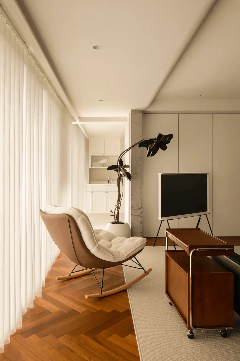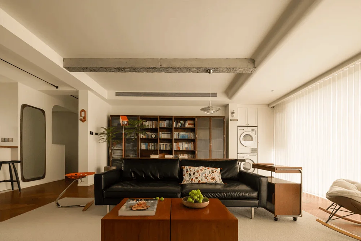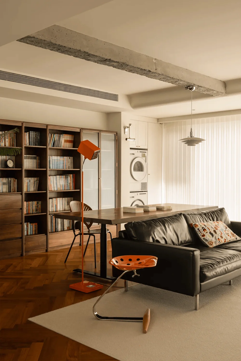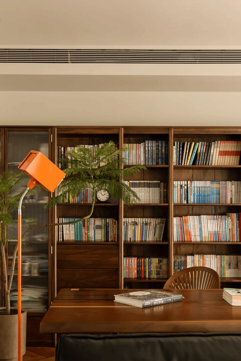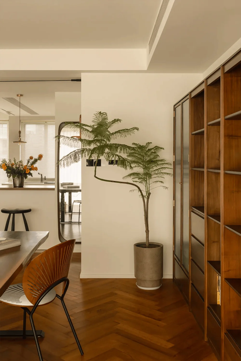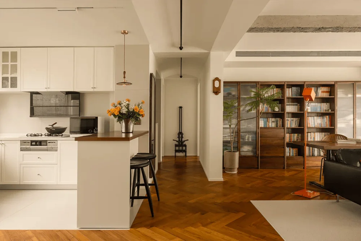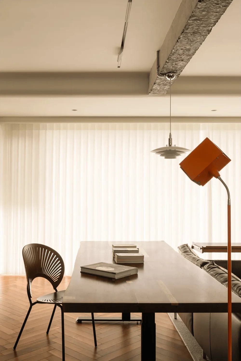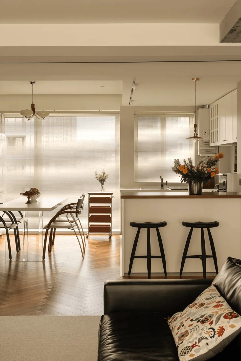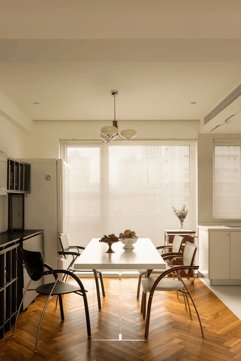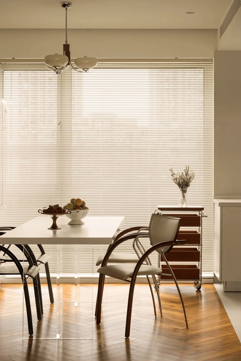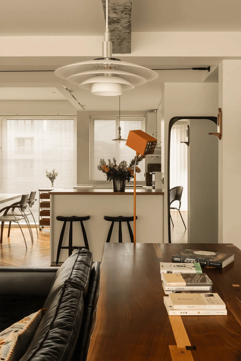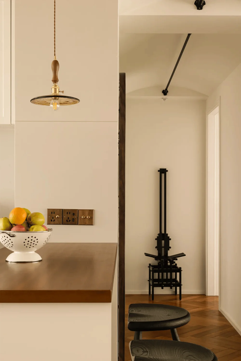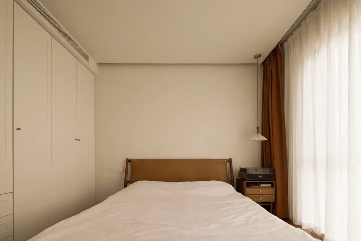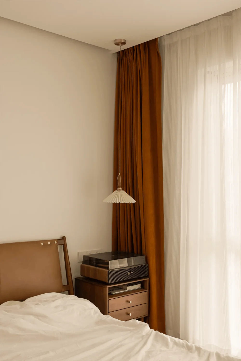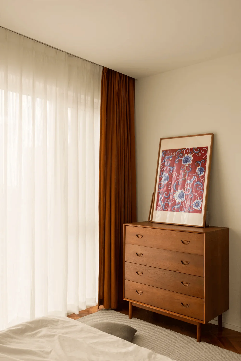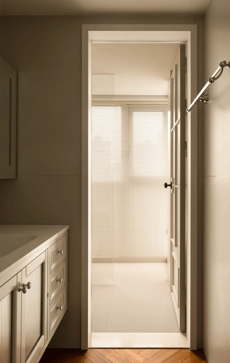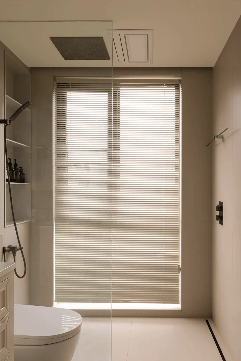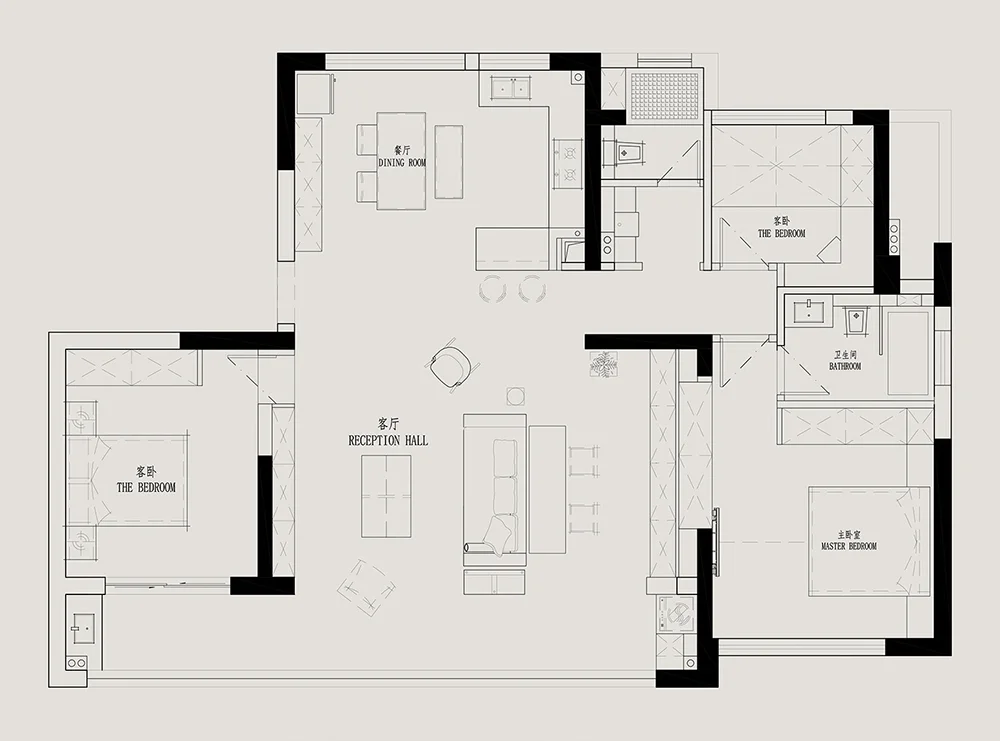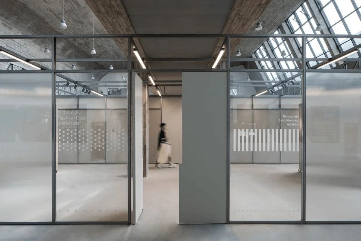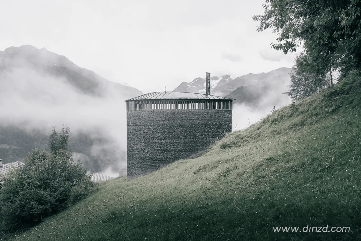The Xu Feng Apartment, designed by YCC Space Design, epitomizes mid-century modern interior design with its open layout and natural elements.
Contents
Project Background and Design Goals
In the bustling city of Hangzhou, China, YCC Space Design took on the challenge of transforming a bare-bones apartment into a haven of serenity and style. The Xu Feng Apartment project aimed to create a living space that reflected the homeowner’s appreciation for mid-century modern aesthetics while optimizing natural light and promoting a sense of openness. The design goals centered on establishing a harmonious blend of functionality, comfort, and visual appeal, catering to the needs of a modern individual who values both relaxation and creative expression. The open layout and natural elements were essential to achieving this vision, fostering a seamless flow between different areas and creating a tranquil ambiance.
Open Layout and Spatial Planning
The apartment’s original layout was reconfigured to create a more expansive and interconnected living area. The wall between the living room and a secondary bedroom was removed, resulting in a larger, open space that serves as a combined living, dining, and study area. This integrated approach maximizes natural light penetration and provides flexibility for various activities. The open layout seamlessly connects the living room, dining area, and open study, fostering a sense of spaciousness and facilitating social interaction. By removing the traditional TV wall, the designers created a more fluid and adaptable space that can be easily customized to suit the homeowner’s evolving needs.
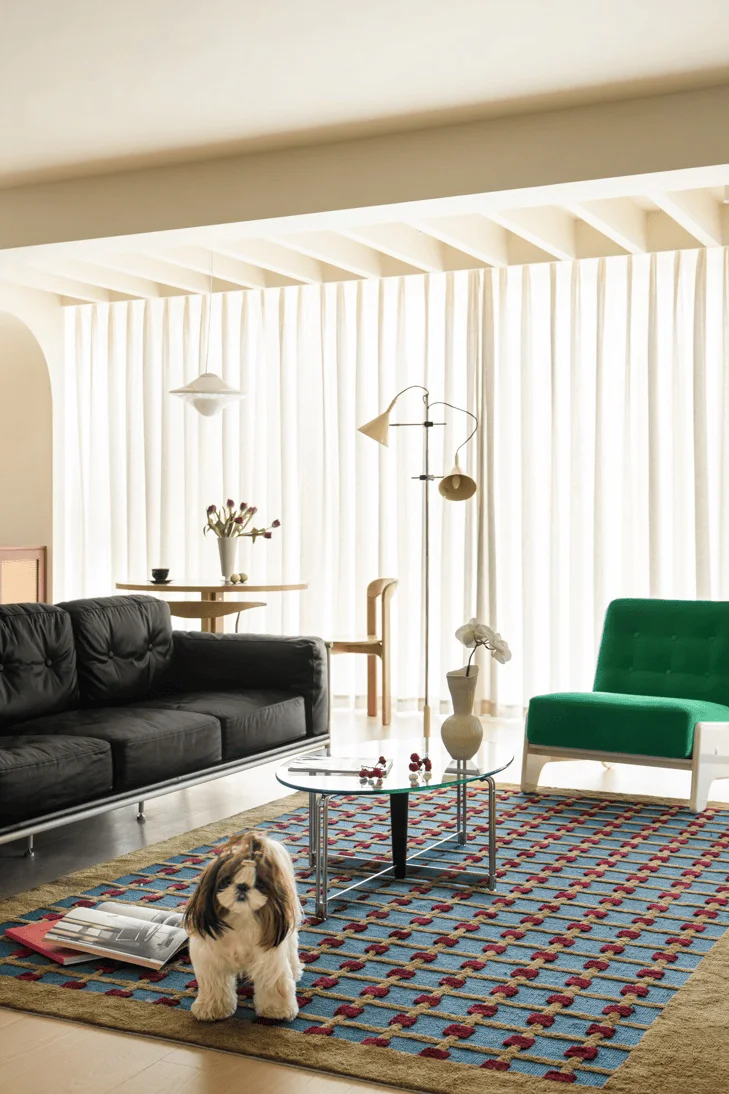
Interior Design and Aesthetics
The interior design of the Xu Feng Apartment embraces a mid-century modern aesthetic, characterized by clean lines, natural materials, and a harmonious blend of functionality and beauty. The color palette is understated, with warm wood tones and neutral shades dominating the space. Natural light plays a significant role in enhancing the apartment’s ambiance. The open layout allows sunlight to flood the living areas, creating a bright and airy atmosphere. The careful placement of lighting fixtures further complements the natural light, ensuring a well-lit and inviting environment throughout the day and night. The designers carefully curated a selection of furniture and decor that reflects the mid-century modern style. The pieces are both functional and aesthetically pleasing, with an emphasis on comfort and craftsmanship.
Integration of Natural Elements
To further enhance the sense of tranquility, the designers incorporated natural elements into the interior. The wood flooring and furniture add warmth and texture to the space, while the abundant natural light creates a connection to the outdoors. The strategic placement of plants throughout the apartment adds a touch of greenery and reinforces the natural aesthetic. The combination of natural materials, abundant light, and greenery creates a calming and restorative atmosphere, promoting a sense of well-being for the homeowner. The overall effect is a space that feels both modern and timeless, providing a comfortable and stylish backdrop for everyday living.
Details and Unique Features
A variety of unique details and design elements contribute to the Xu Feng Apartment’s distinct personality. Vintage linear lights, an unconventional clock, and antique copper socket panels add touches of retro charm. The open study, seamlessly integrated into the living area, features a collection of books displayed as a unique backdrop, adding a touch of intellectual sophistication to the space. These carefully chosen details create visual interest and reflect the homeowner’s personal style, making the apartment a true reflection of their individuality.
Project Information:
Project Type: Apartment Renovation
Architect: YCC Space Design
Area: 145㎡
Project Year: Not Specified
Project Location: China
Main Materials: Wood flooring, concrete
Photographer: Chuanhe Imaging


