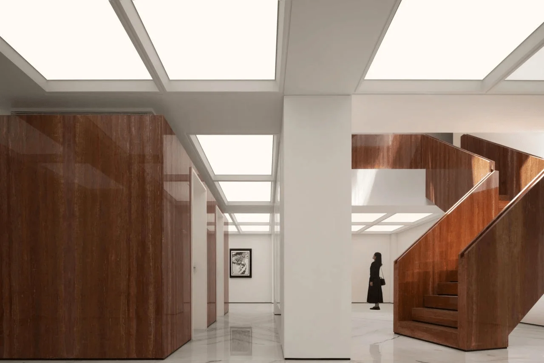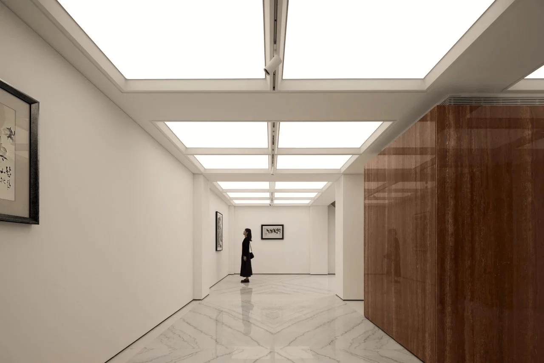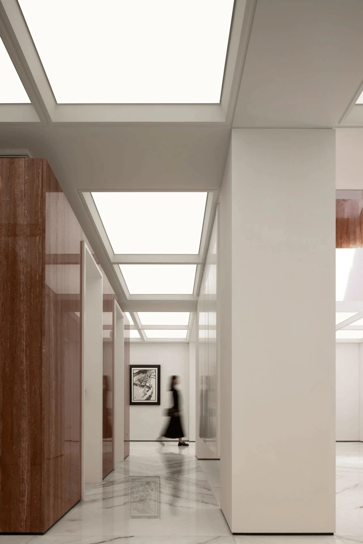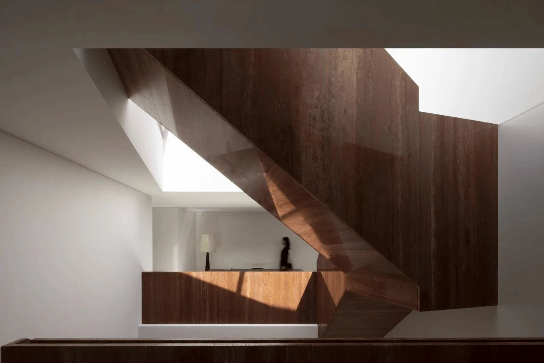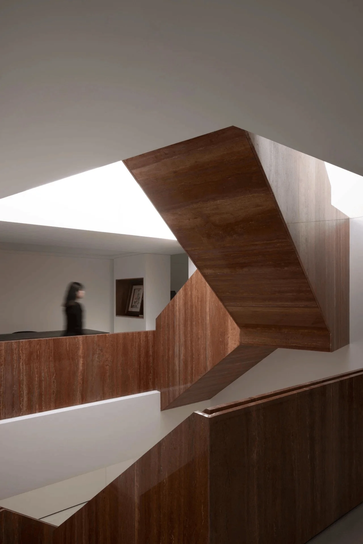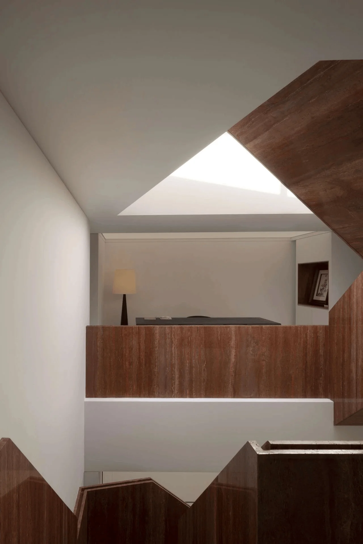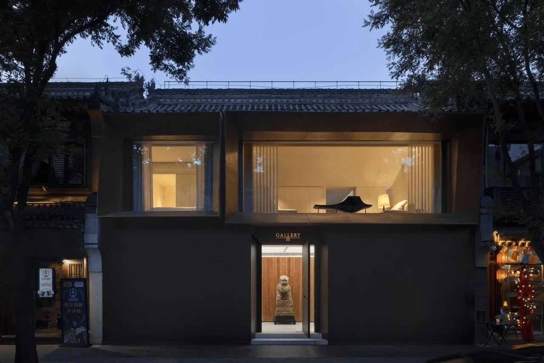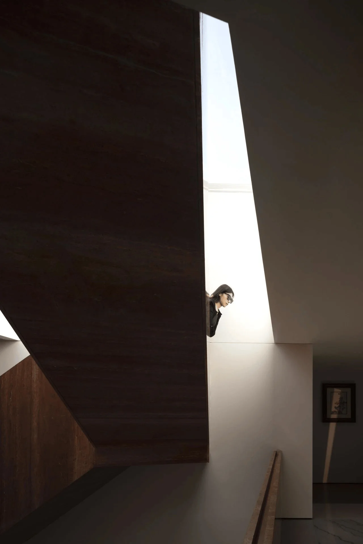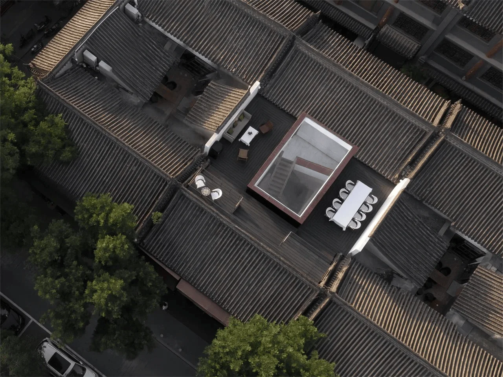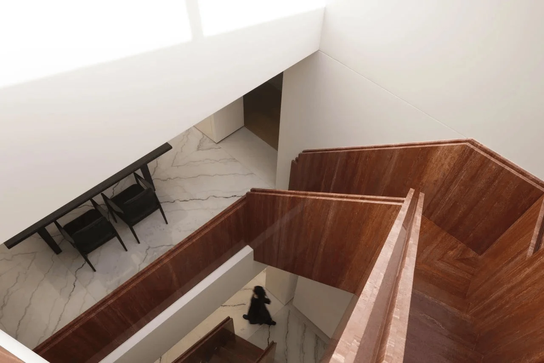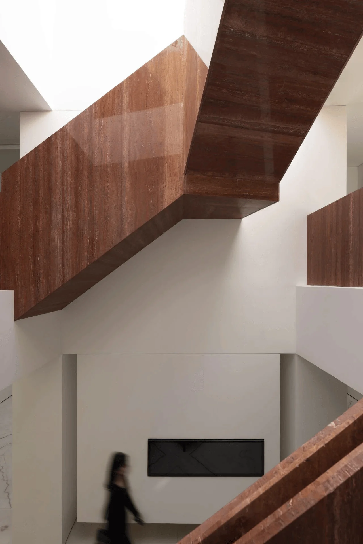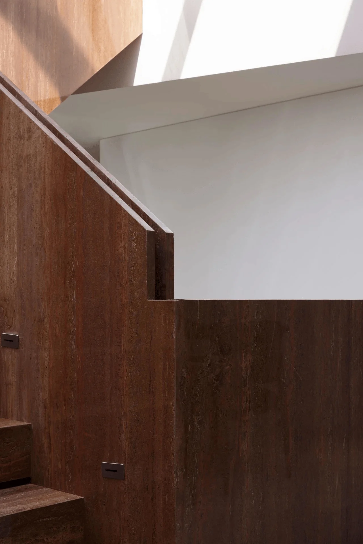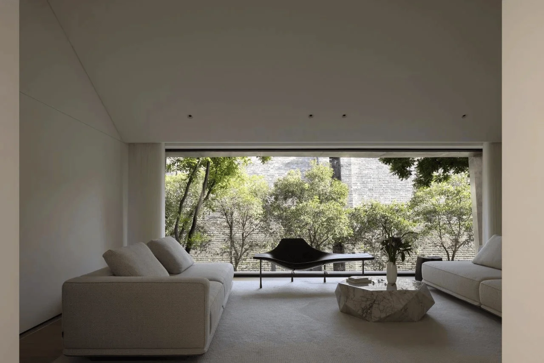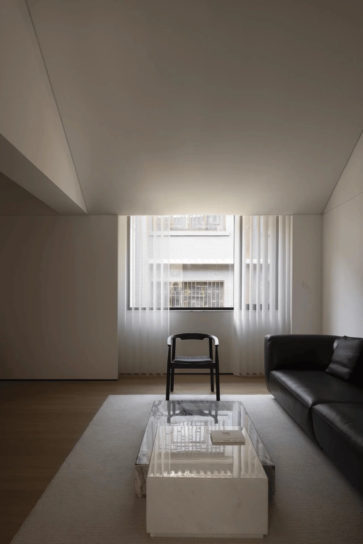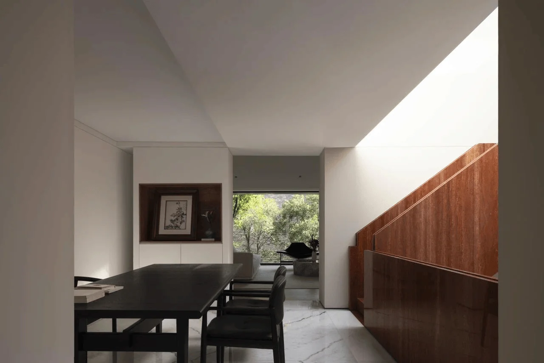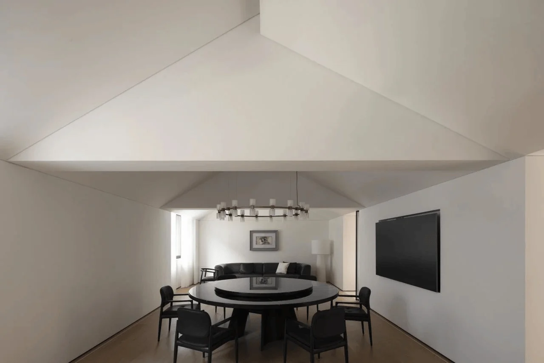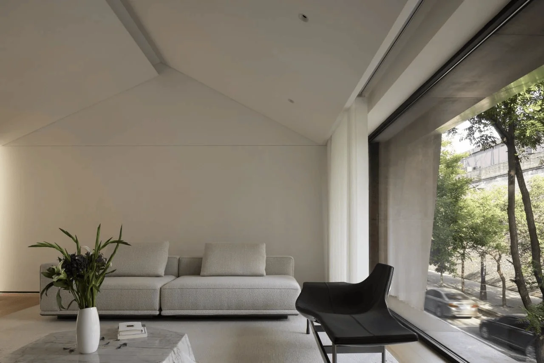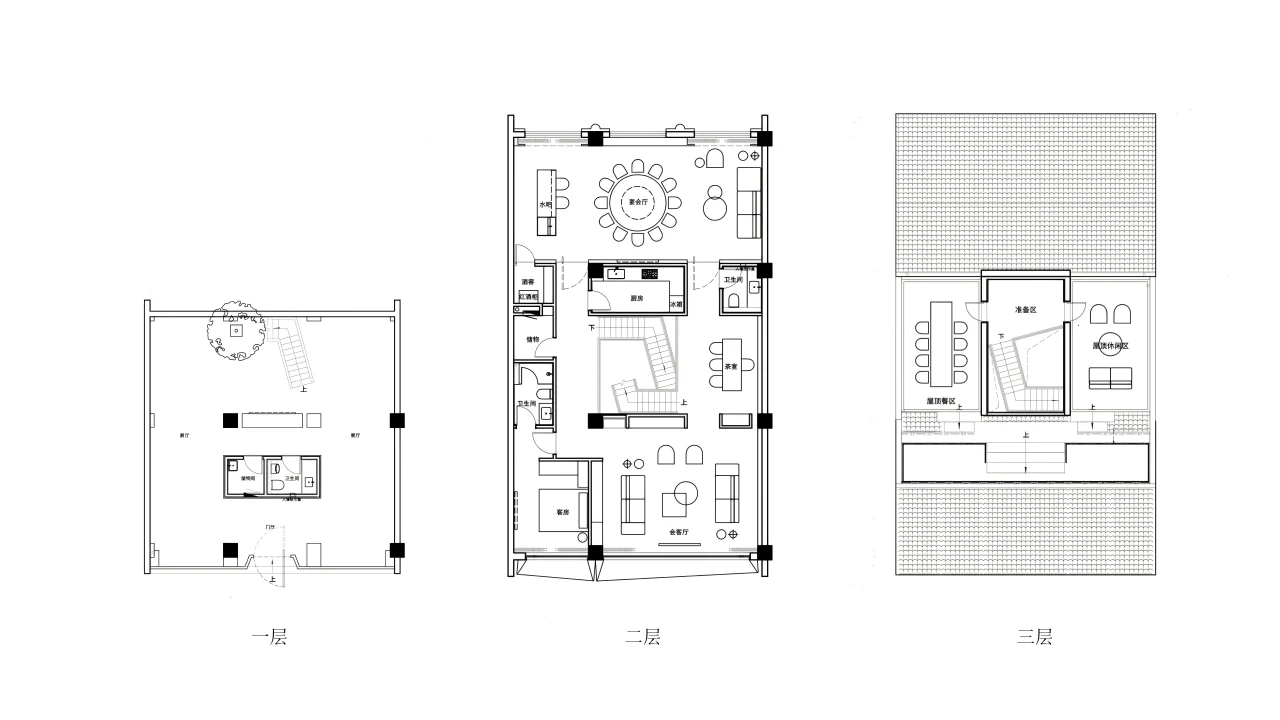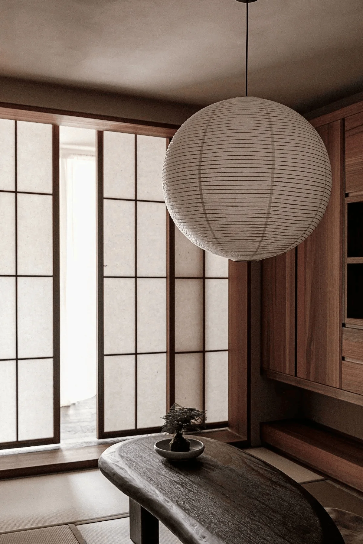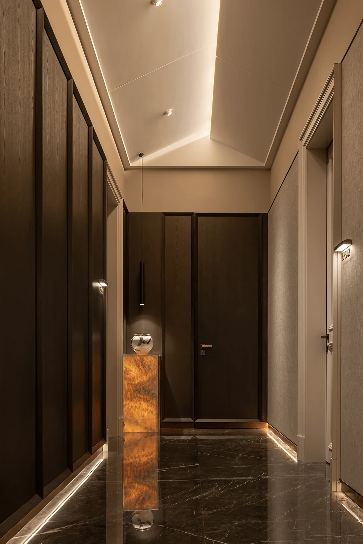Yan · GALLERY, a modern art gallery in Xi’an, showcases a unique blend of traditional Chinese architecture and spatial design principles.
Contents
Project Background and Location
Yan · GALLERY is a private art space located in Xi’an, China, a city steeped in history and cultural heritage. Situated near the ancient city wall and surrounded by landmarks like the Shuyuan Gate and Beilin Museum, the gallery is nestled within the historic fabric of the city. This unique context posed a challenge for the design team: how to seamlessly integrate the new structure into the existing urban landscape while still making a statement about its artistic purpose and aesthetic.
Design Concept and Objectives
Drawing inspiration from traditional Chinese architectural philosophy, DAMA Design, led by renowned architect Ma Qingyun, aimed to create a space that both respects and reinterprets the past. The design team extracted structural elements from traditional courtyard houses (siheyuan) and employed them in an abstract and engaging manner. The goal was to achieve a balance between understated elegance and visual impact, reflecting the gallery’s artistic focus and spatial design.
Exterior Design and Aesthetics
The gallery’s exterior is characterized by a dark, understated façade, punctuated by large glass windows encased within two “floating” metal boxes. These boxes, while identical in form, are oriented in opposite directions, creating a dynamic interplay of light and shadow. This unconventional approach transforms the traditional window into a focal point, sparking a silent dialogue between the building and its surroundings. The design not only acknowledges Xi’an’s architectural heritage but also establishes a unique spatial experience for the viewer, inviting a conversation between the earth, the sky, and the art within.
Interior Layout and Spatial Planning
The interior of Yan · GALLERY is a study in minimalist spatial design. White walls enclose the space, while the floor features a striking pattern of white marble book-matched tiles. Red travertine stairs and functional areas provide a counterpoint to the white, clearly delineating the interior’s beam-column structure and logical relationships. The overall effect is one of clarity and order. The natural veining of the marble floor evokes traditional Chinese landscape painting, with the negative space prompting contemplation about time, space, and life itself.
Tribute to Shi Lu and the Chang’an School of Painting
The interior design pays homage to Shi Lu, a prominent modern artist and founder of the Chang’an School of Painting. The marble floor pattern, the red travertine used for the stairs, and the staircase’s structural form are all inspired by Shi Lu’s famous painting “Fighting in Northern Shaanxi.” These elements echo the painting’s powerful momentum and connection to the local landscape, creating a subtle yet powerful dialogue between art and architecture.
Rectangular Courtyard and Staircase as Key Features
The rectangular courtyard and staircase are arguably the most striking elements of Yan · GALLERY. In traditional siheyuan architecture, the courtyard serves as a central gathering space, bringing in natural light and facilitating social interaction. Here, the courtyard acts as a window to the sky, connecting the different levels of the gallery. The red travertine staircase contrasts dramatically with the white marble floor, creating a visually arresting composition. Each step offers a different perspective, echoing the ascending imagery of “Fighting in Northern Shaanxi.” The interplay of natural light and architectural form creates a dynamic, shifting spatial experience as visitors move through the space.
Upper-Level Flexibility and Functionality
The upper levels of the gallery offer a more relaxed atmosphere. These spaces can be adapted to serve various functions, such as a gallery, dining area, or lounge, providing flexibility to accommodate different needs and activities. The adaptability of these spaces reflects the dynamic nature of the art world and the gallery’s commitment to fostering creativity and engagement.
Project Information:
Architect: DAMA Design
Area: 350㎡
Project Year: 2023
Project Location: Xi’an, China
Main Materials: White marble, red travertine
Project Type: Art Gallery
Photographer: Yinxiang Architectural Photography / Ouyang Yun


