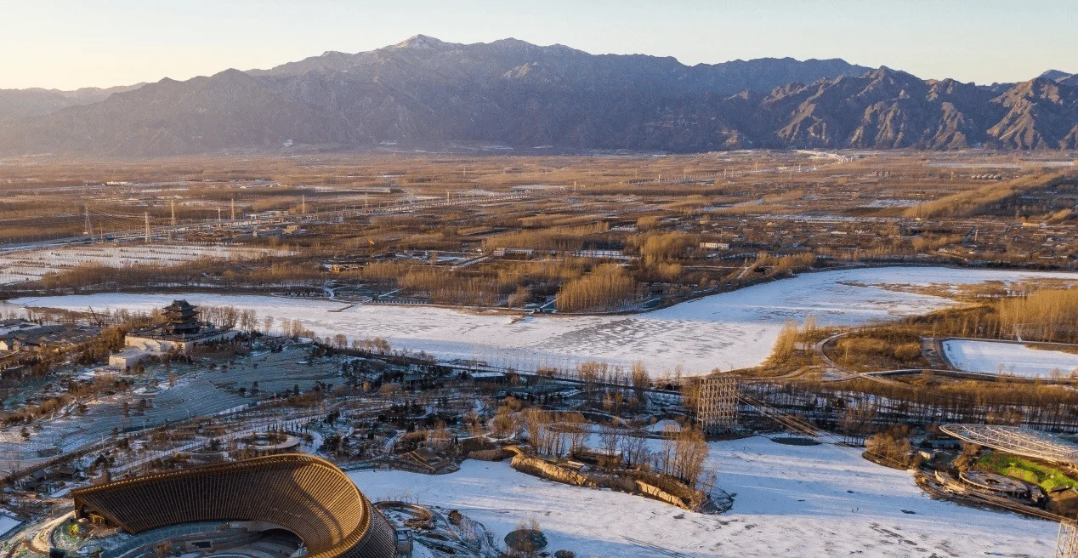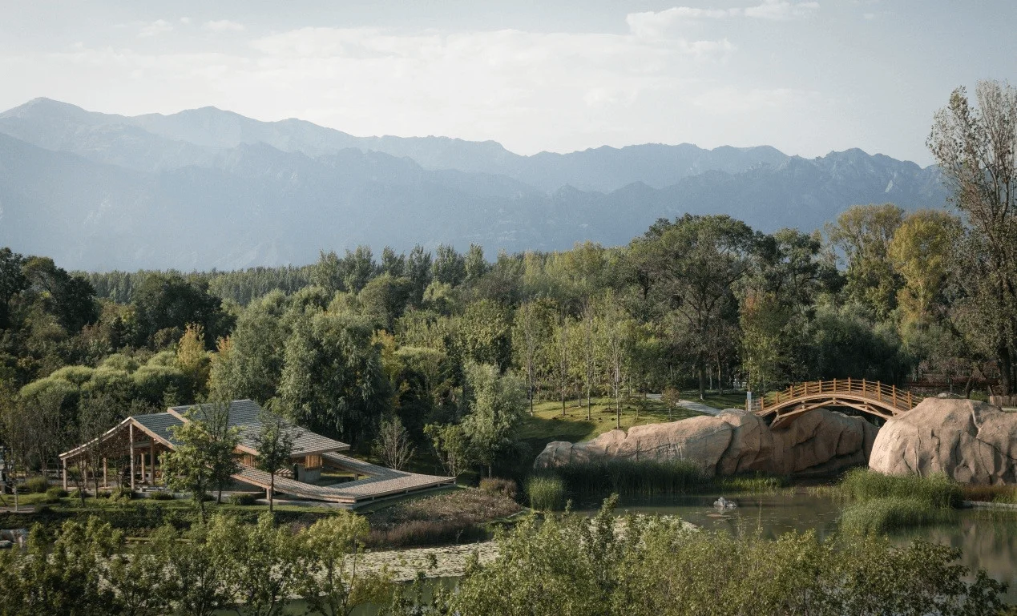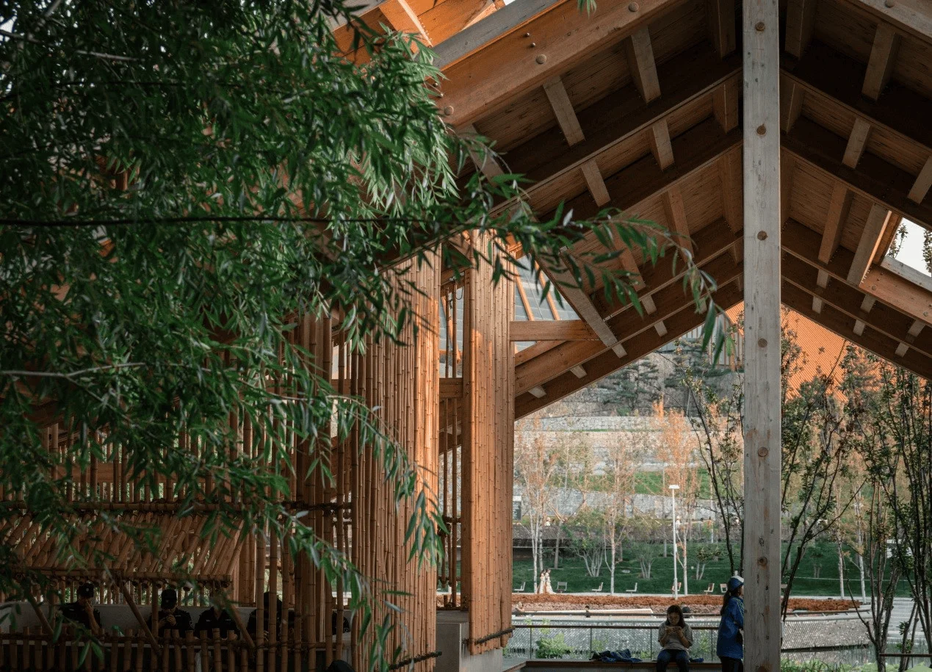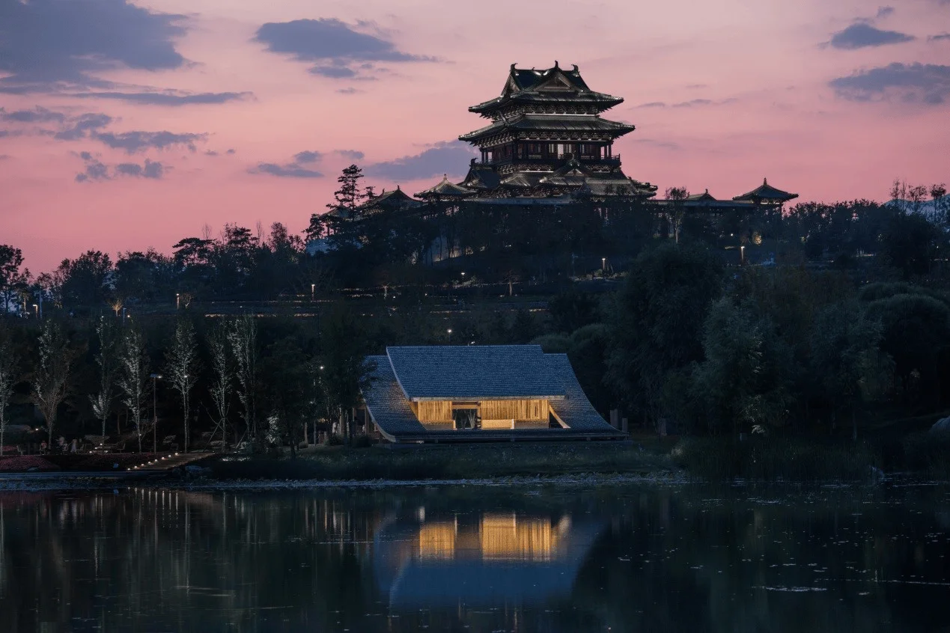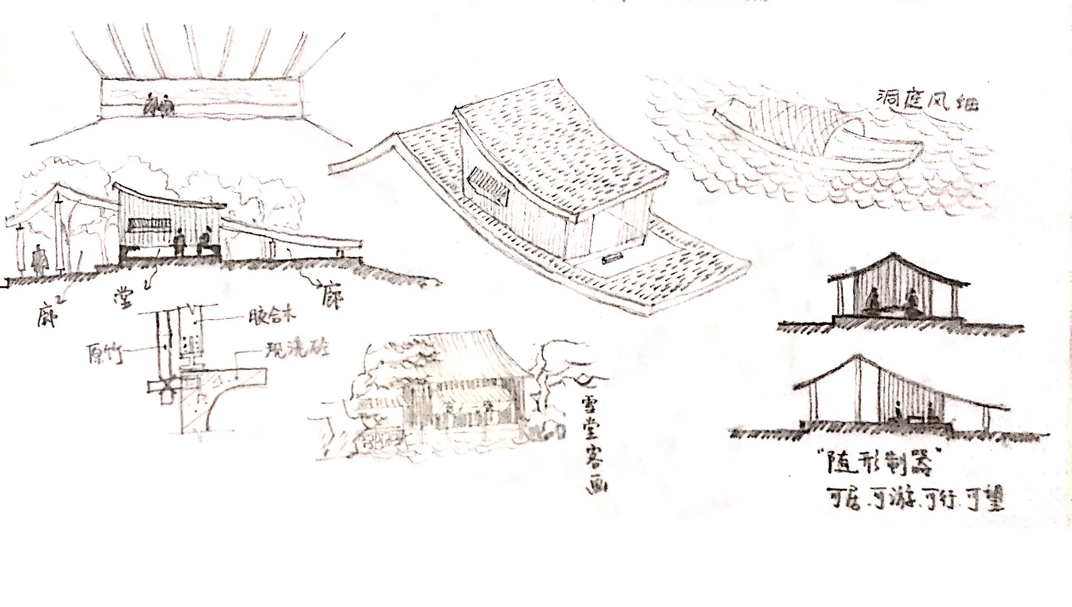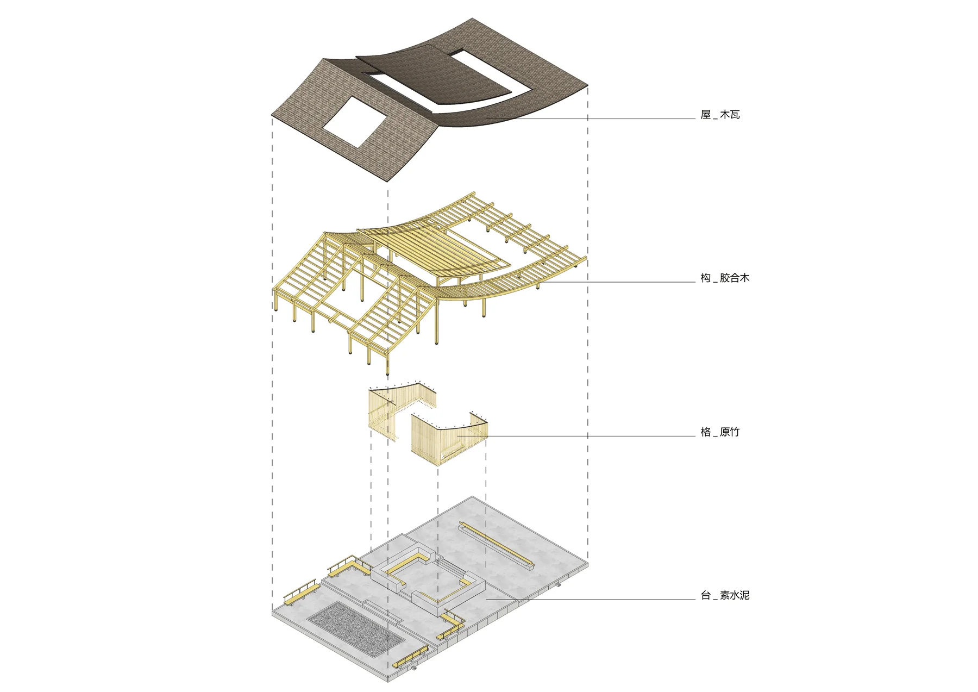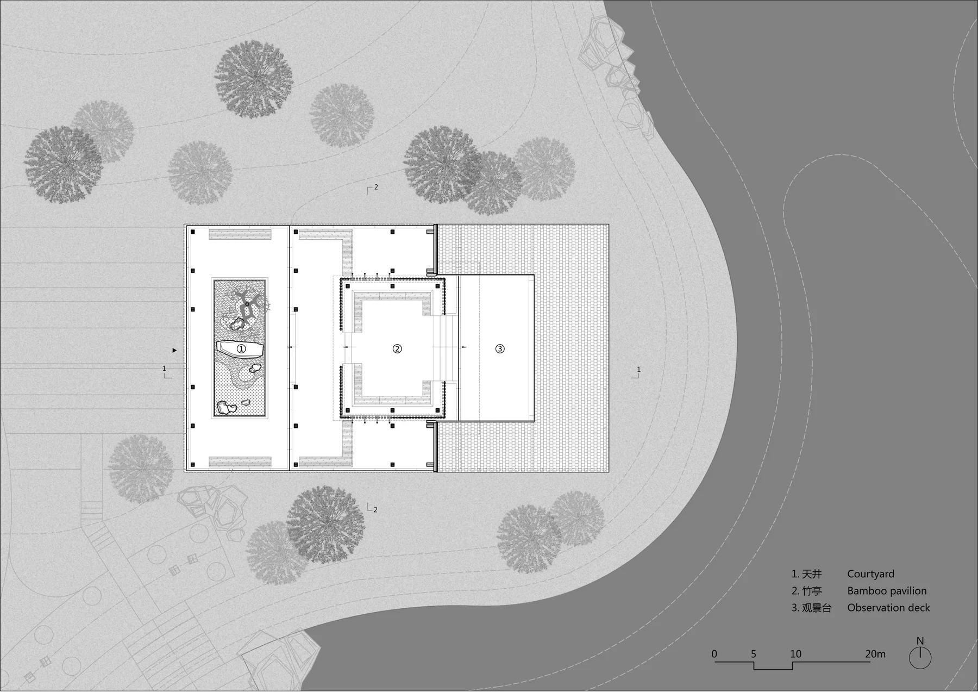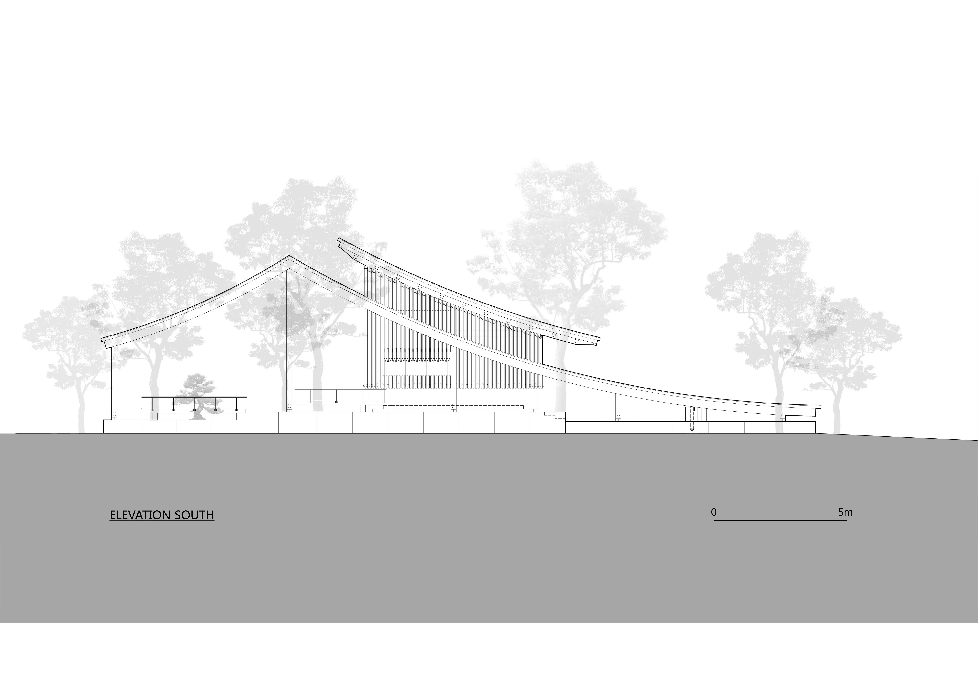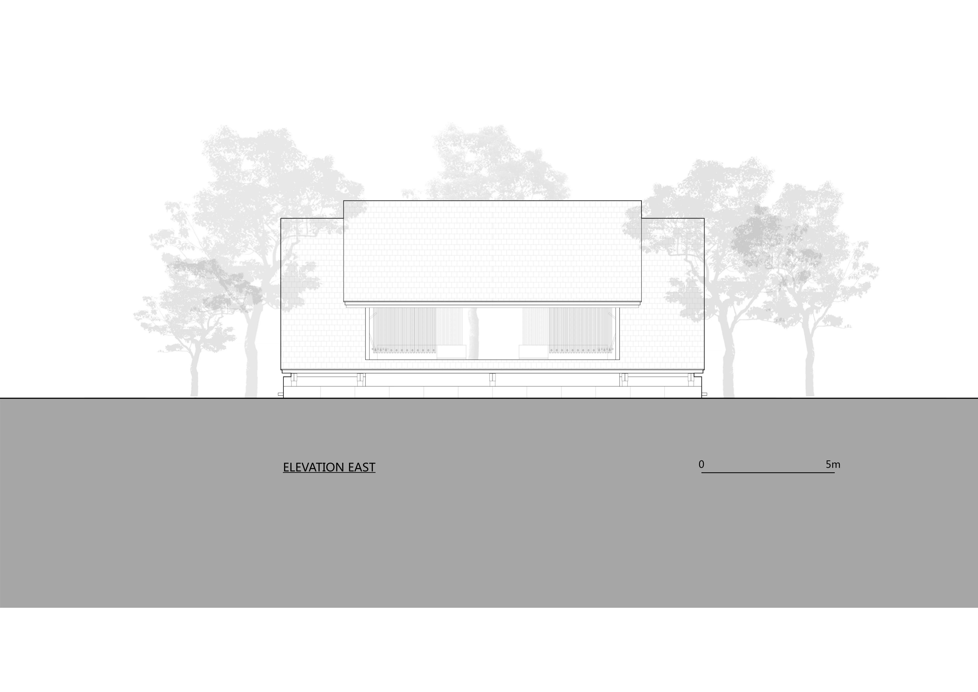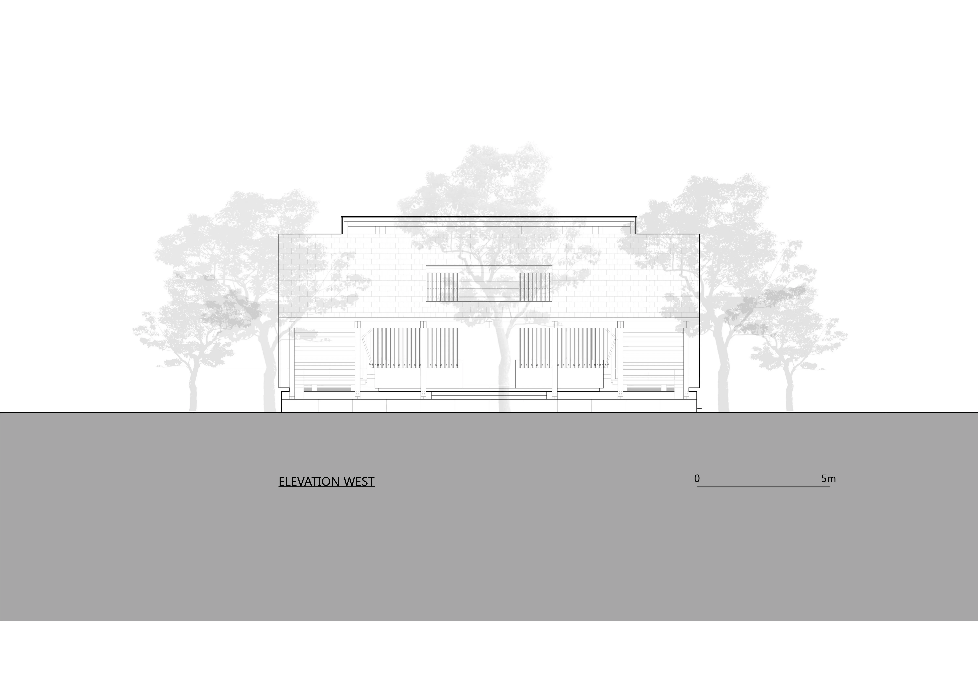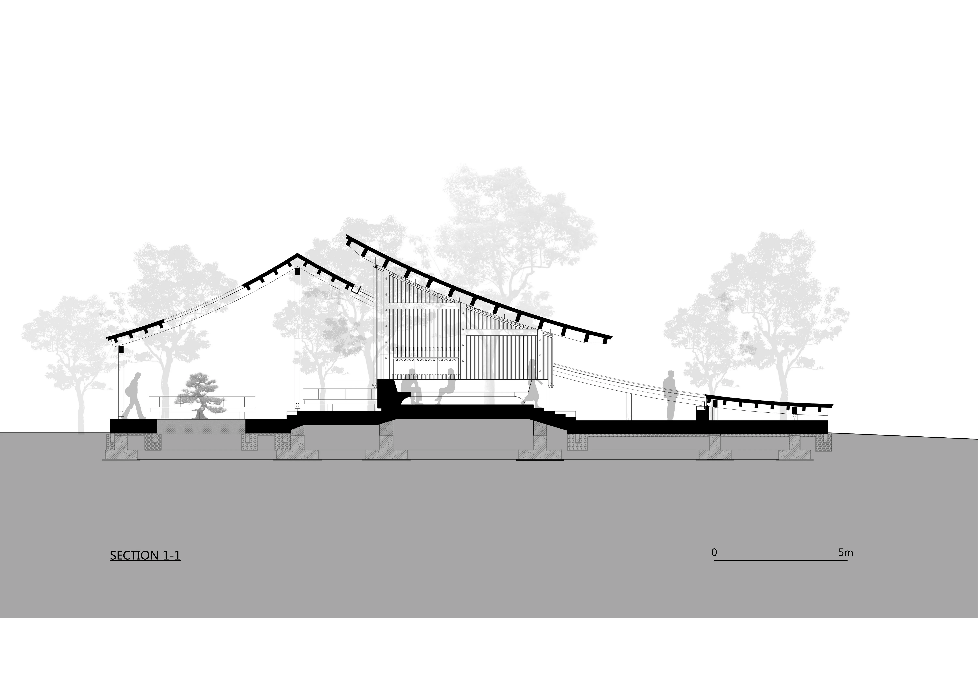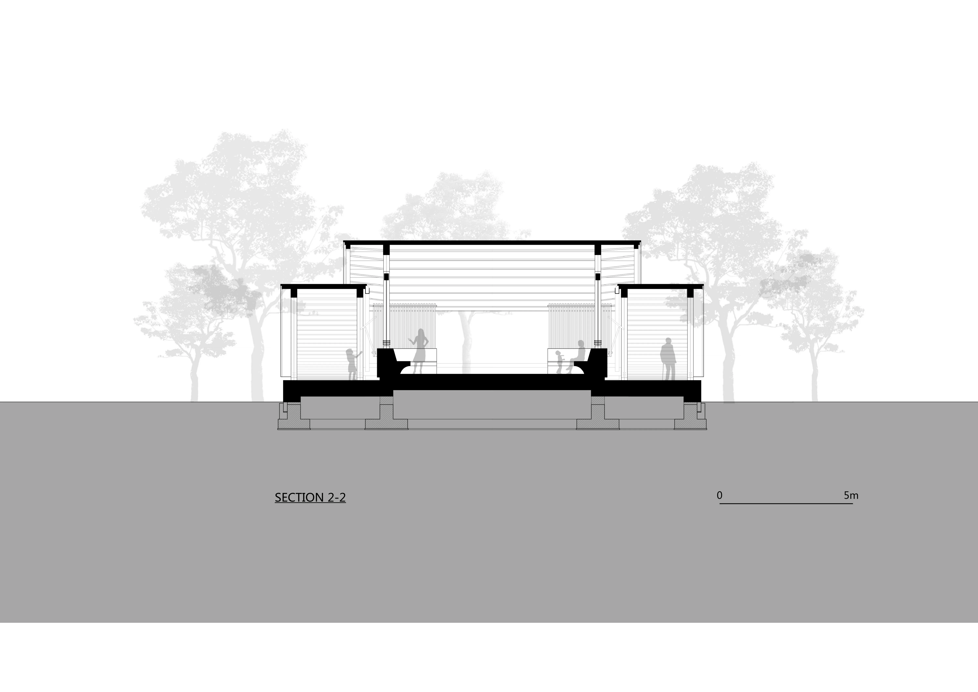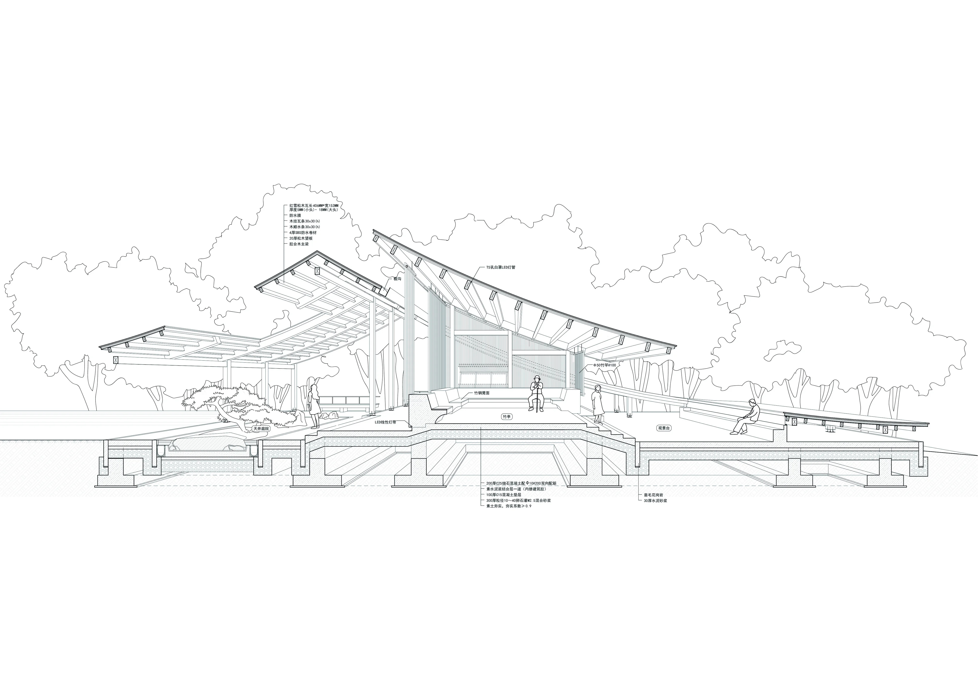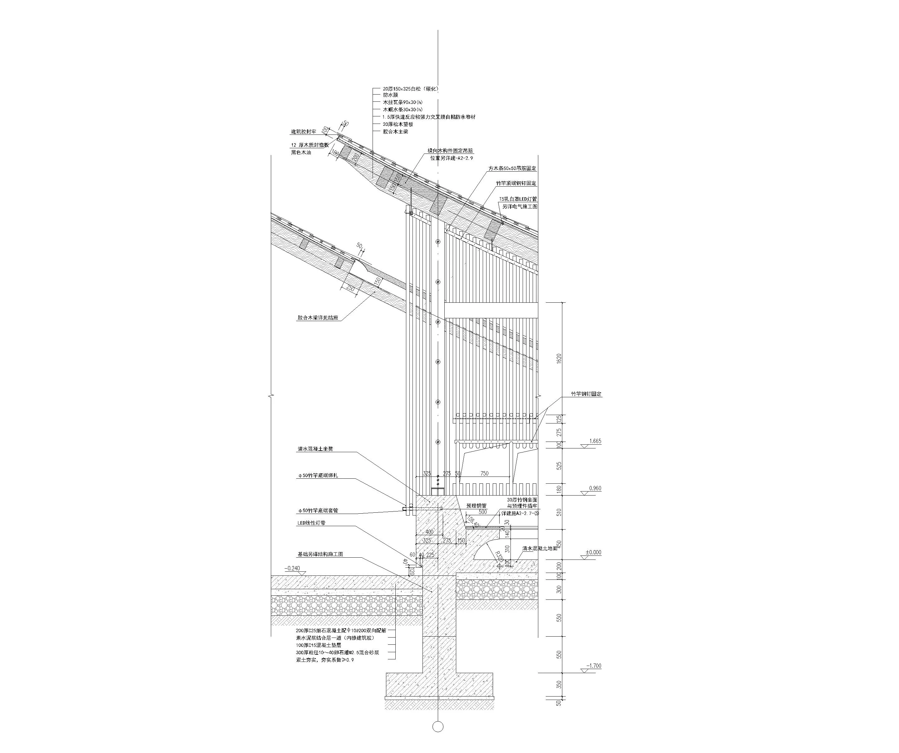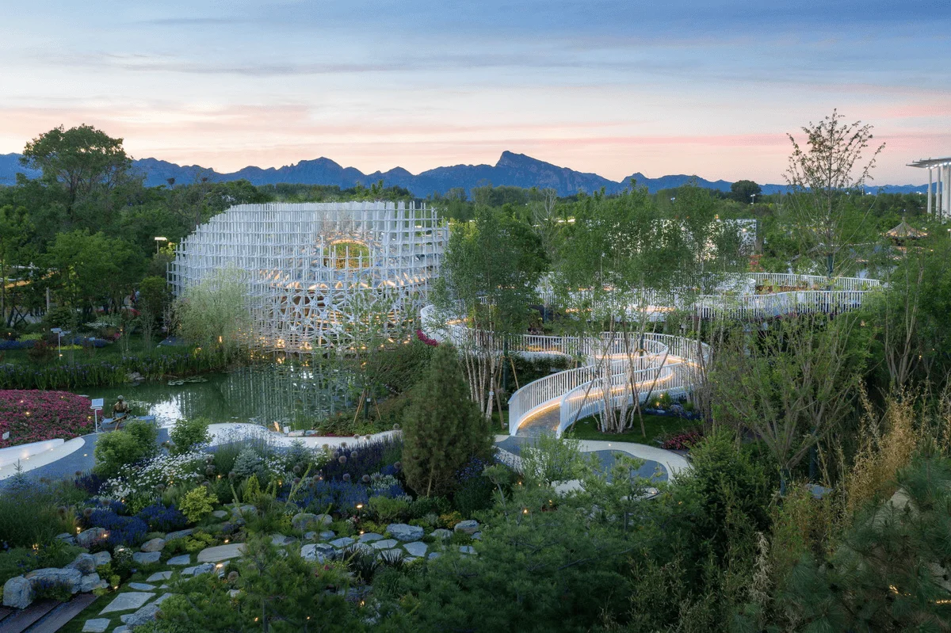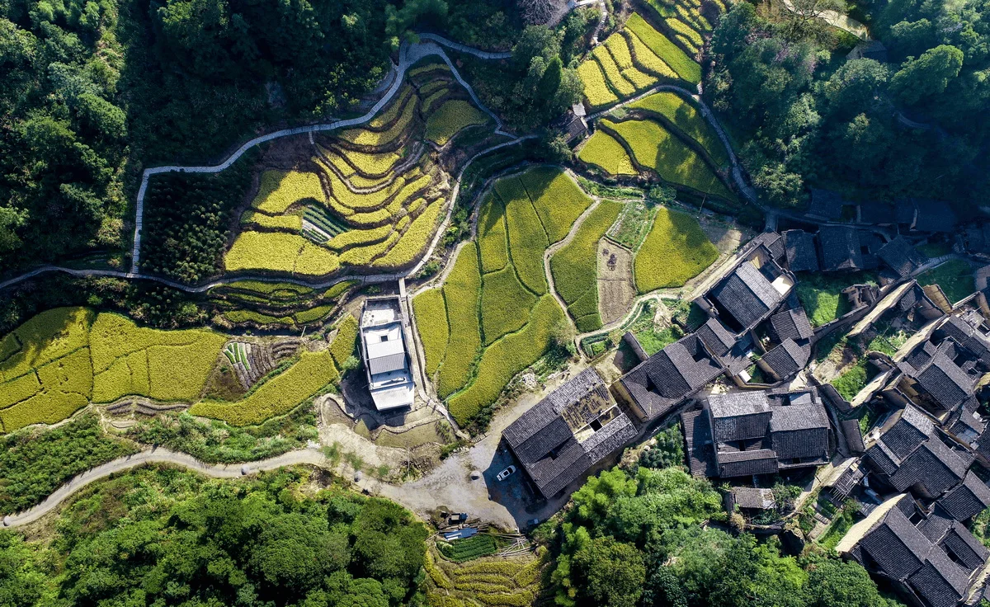The 2019 Beijing World Horticultural Exposition has come to a successful conclusion. During the exhibition, we built a waterside building for visitors to stop, rest, and admire the scenery. The building is located on the shore of Guiying Lake, and we named it “Yanbo Xiaozhu” (延波小筑) to embody and innovate the traditional literary and artistic interests. The building site is a gentle slope on the lakeshore, surrounded by lush forests and separated from the iconic Chinese National Pavilion by water. From the second-floor terrace of the Chinese Pavilion, looking north, the distant mountains and nearby lake, the layers of hills and forests, and the visitors appearing and disappearing among the islands on the lakeshore, create a dynamic Chinese classical landscape painting. To convey the traditional Chinese spatial design concept, we pursued the landscape paintings of the great master of Chinese painting Dong Yuan, depicting the waterfront mountains and forests, pavilions, and boats, and settled on a picturesque design strategy of “walking, looking, dwelling, and roaming.” For the architectural image, the World Horticultural Exposition management proposed that the design should consider the north terrace viewpoint on the second floor of the Chinese Pavilion. Looking north from here, the waterside building should naturally integrate with the forests, islands, bridges, pavilions, and even the distant Haituo Mountain range. This natural integration is also the design state we want to achieve. We hope to find an imaginative local answer based on the design concept of building based on nature. The non-typical roof of the World Horticultural Exposition creates the most imaginative part of traditional Chinese construction, which is garden construction. Garden design and calligraphy and painting have the same origin, and garden construction is not an isolated construction, but the creation of an interconnected context. Mountains, waters, trees, stones, paths, courtyards, and houses borrow from each other, independent in form and dialogue with each other. Our design takes the gable roof of a house from traditional Chinese landscape painting and draws a seemingly non-existent roof in the site, covering it, like a hillside by the water, forming a pattern of ponds reflecting each other. The mountain wall faces are completely open, revealing the travel flow line under the house, through the four sets of spaces of forest, courtyard, bamboo hall, and platform. Looking from across the lake, visitors seem to enter from the house, emerge from the mountains, and reach the water’s edge, completing the sensory experience of walking, looking, dwelling, and roaming. The building is like a mountain but not a mountain, like a house but not a house, in close conversation with nature, yet each in its place. The orientation of the house is chosen with one slope facing the main road, maintaining a normal eaves height, and the other slope facing the lake, the roof extending directly to the water’s edge, almost reaching the ground. The high and low state of the eaves, far away from the Yongning Pavilion and near the Guiying Lake, echoes interestingly. The material selection of the waterside building uses wood and bamboo as the main materials, forming three architectural elements: a wooden frame, bamboo walls, and a wooden tile roof. The building structure uses a heavy timber structure system, using the shaping ability of modern glued laminated wood to solve the roof’s curved shape. The beams and columns are joined using factory processing, and the prefabricated construction method is installed on site to cope with the relatively tight construction schedule of the exhibition. The bamboo walls are cantilevered out from the four sides of the concrete foundation, wrapping the space like a bamboo curtain. At the same time, the dark under the large roof creates a contrast with the bright outdoor environment, allowing the forest and lake scenery to penetrate through the bamboo walls and interweave with the bamboo walls. The roof uses a modern method of wood boarding with a waterproof layer and wood tiles, which reduces the weight of the roof compared to the traditional method of wood boarding, mortar, and green tiles, achieving resource conservation in the timber structure. The building materials are guided by the situation, creating a simple and leisurely state for the waterside building with just a few strokes. After the opening of the exposition, tens of thousands of people visited the park every day. The Chinese Pavilion, the Yongning Pavilion, the flower sea terraces, and the Guiying Theater on the shore of Guiying Lake form a circular route for viewing the lake, with visitors coming and going, weaving through the crowds. Looking north from the second-floor terrace of the Chinese Pavilion, visitors entering “Yanbo Xiaozhu” are hidden within the roof, as if isolated from the outside world, finding tranquility and leisure amidst the bustle of the World Horticultural Exposition. Occasionally, visitors stand on the platform, creating an “awaiting ferry at the mountain pass” image with the building’s curved and drooping form, and between the distant mountains and the nearby water, the small building is like a boat, like a dwelling, enjoying the breeze, as if in a painting.
Project Information:



