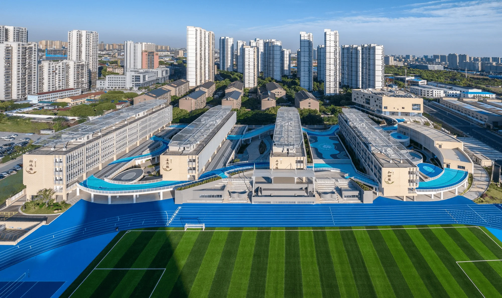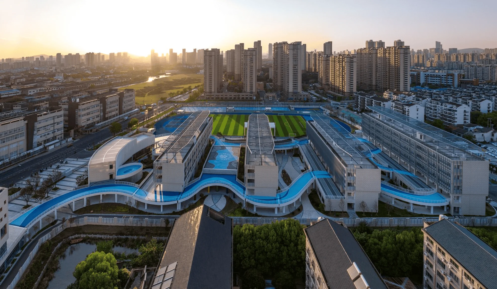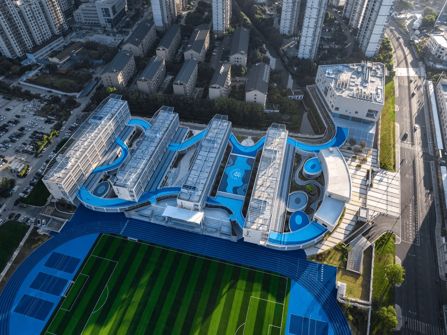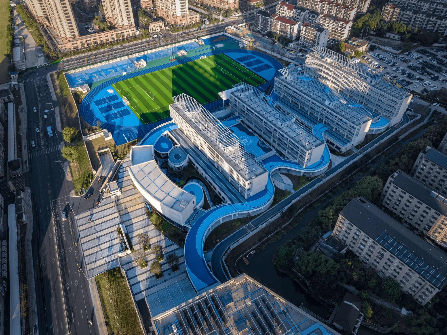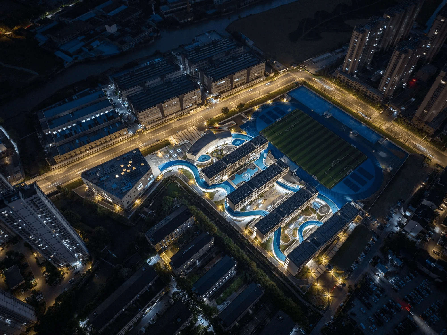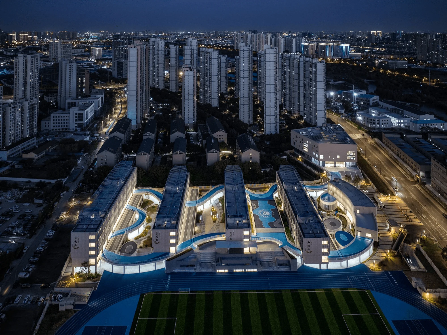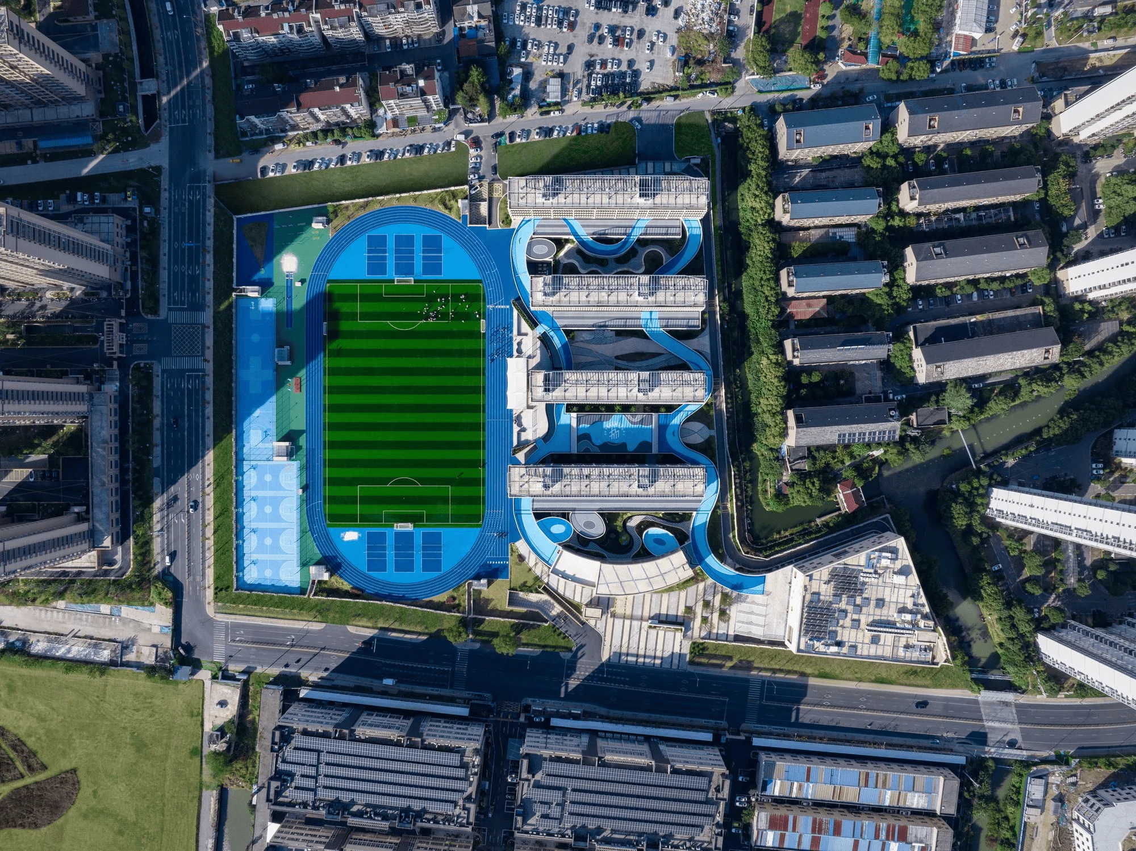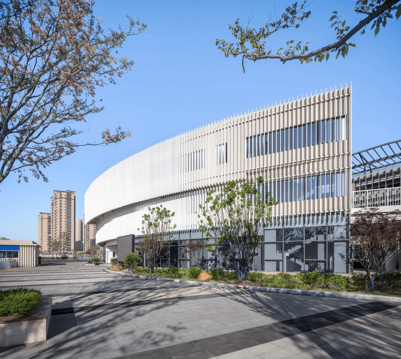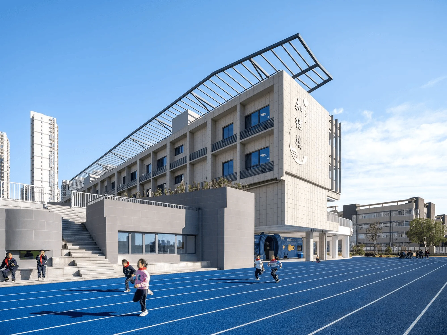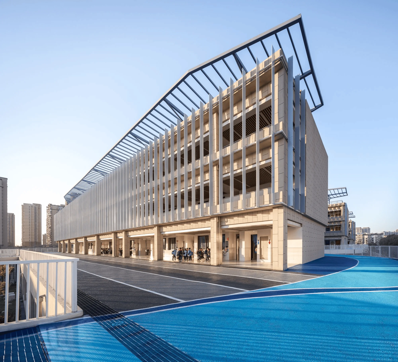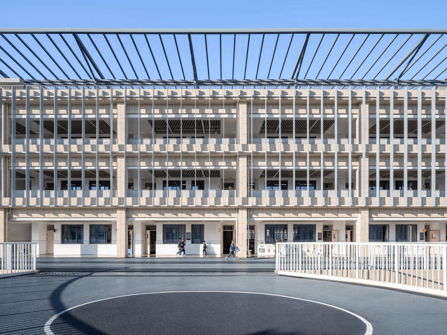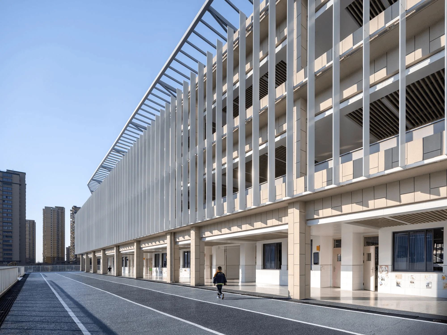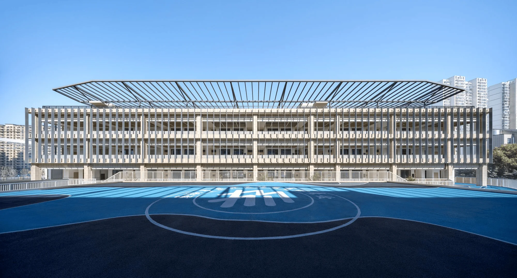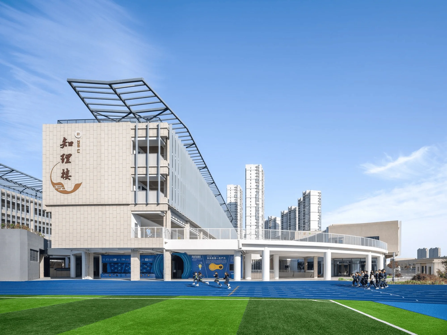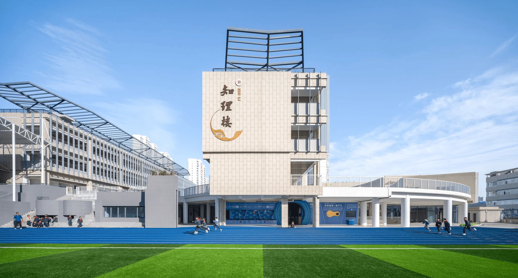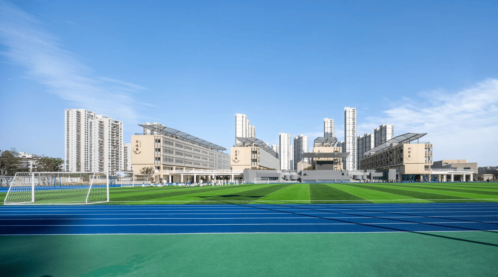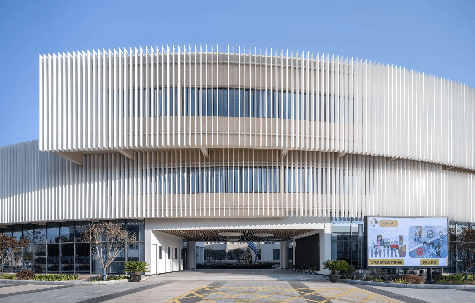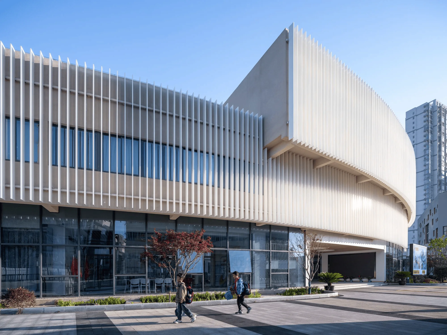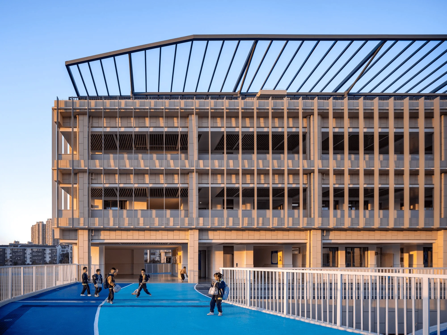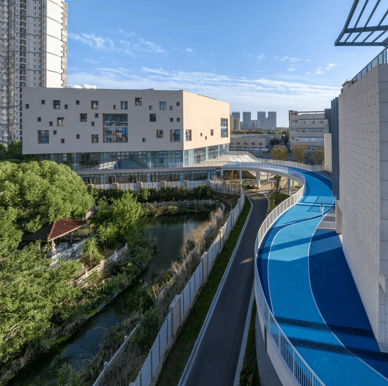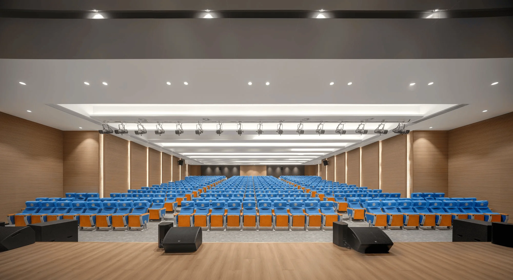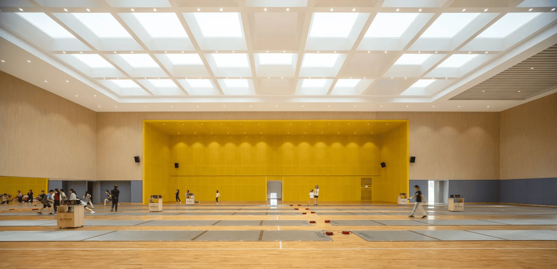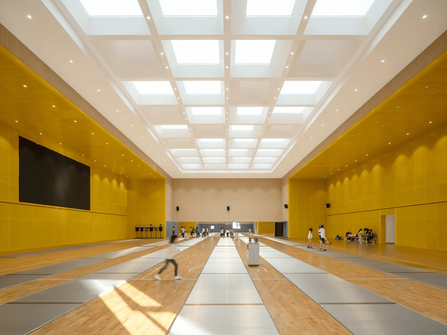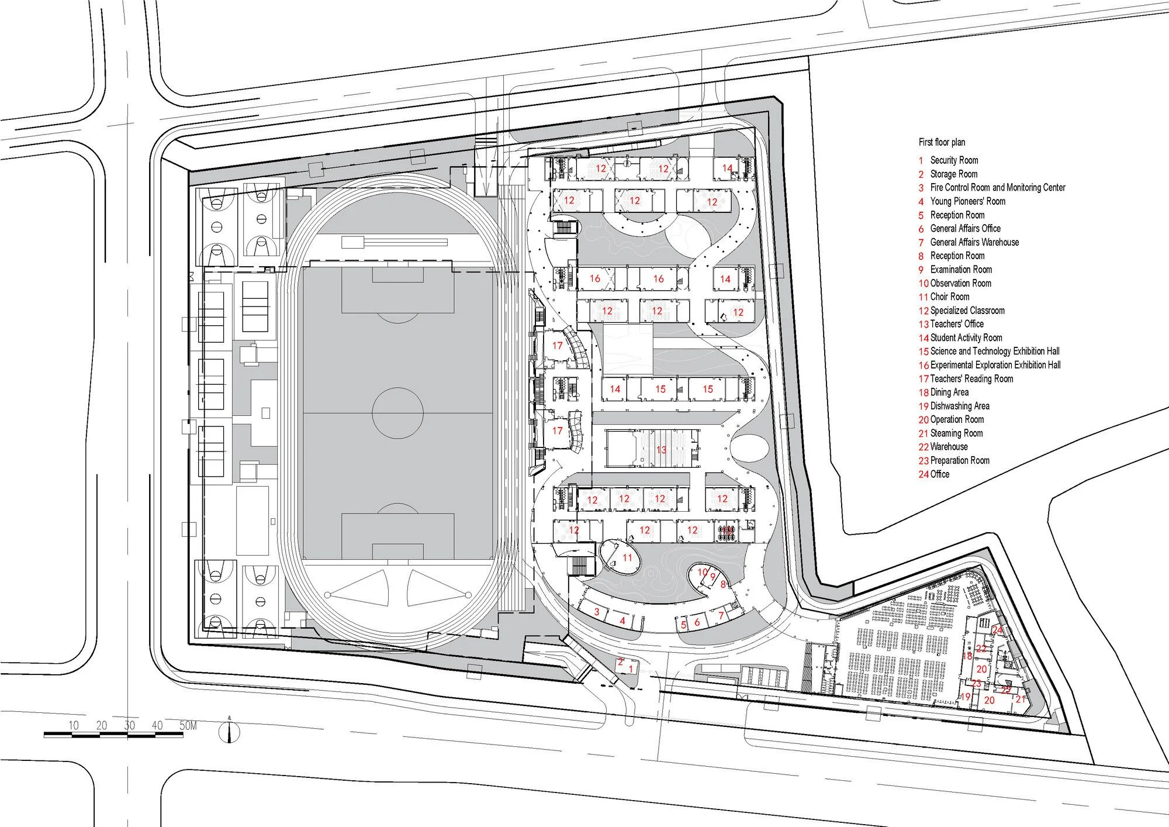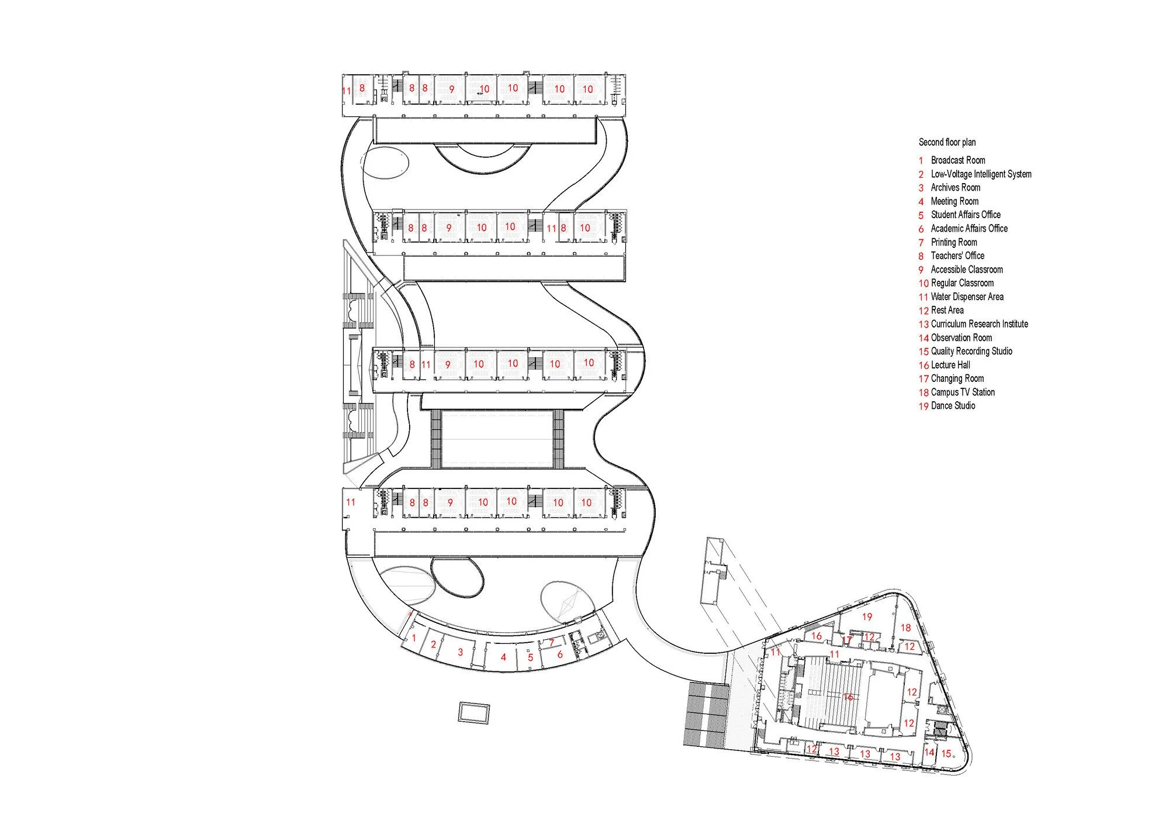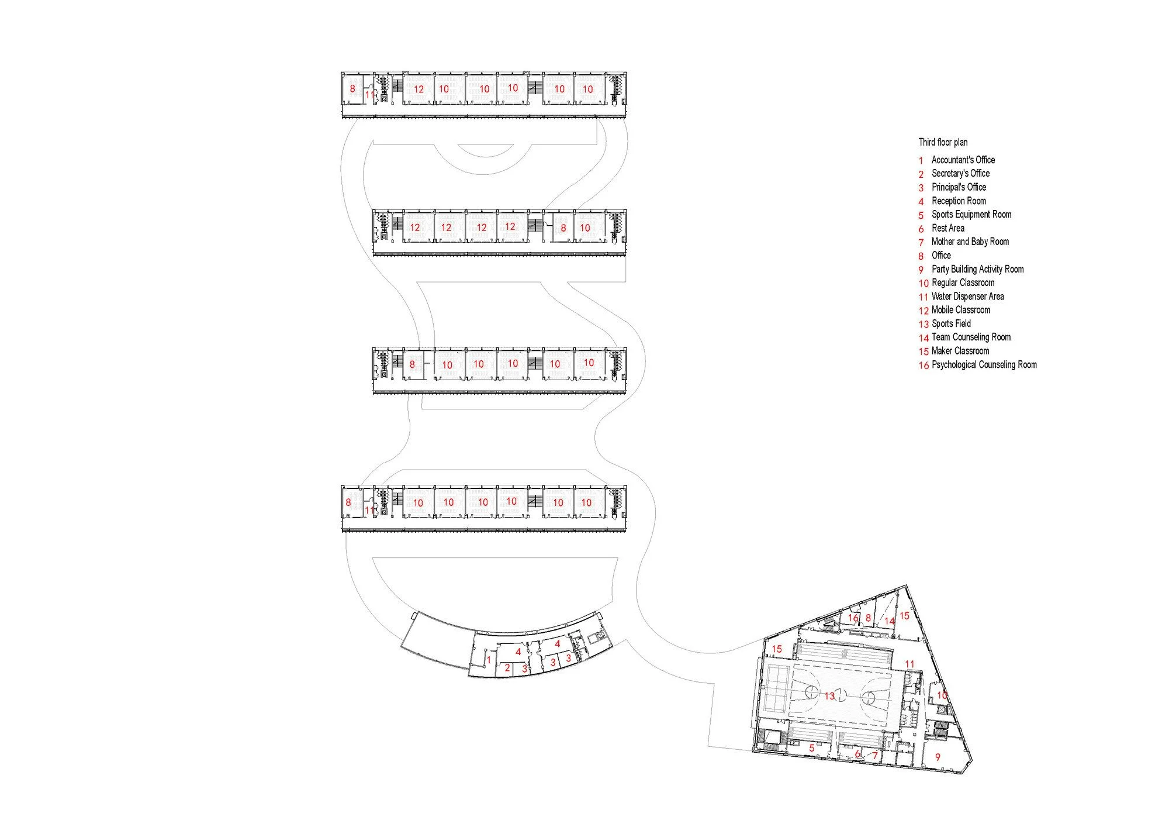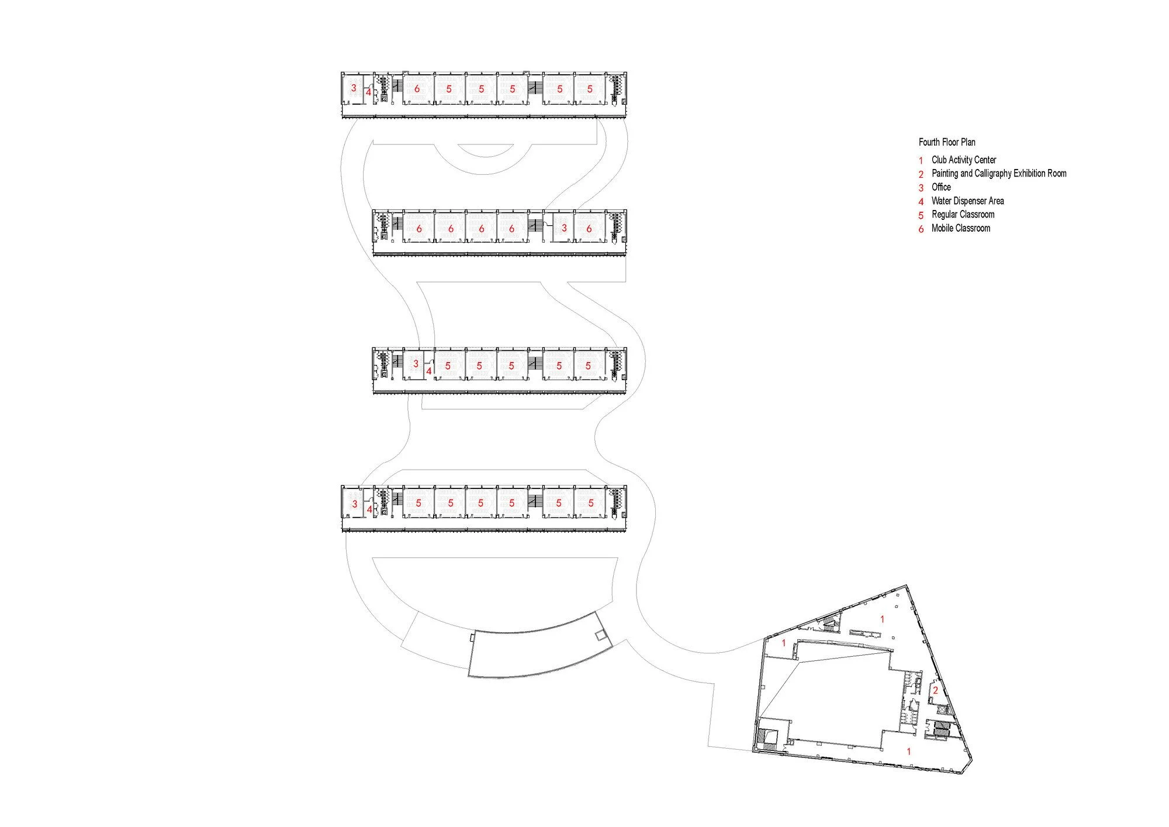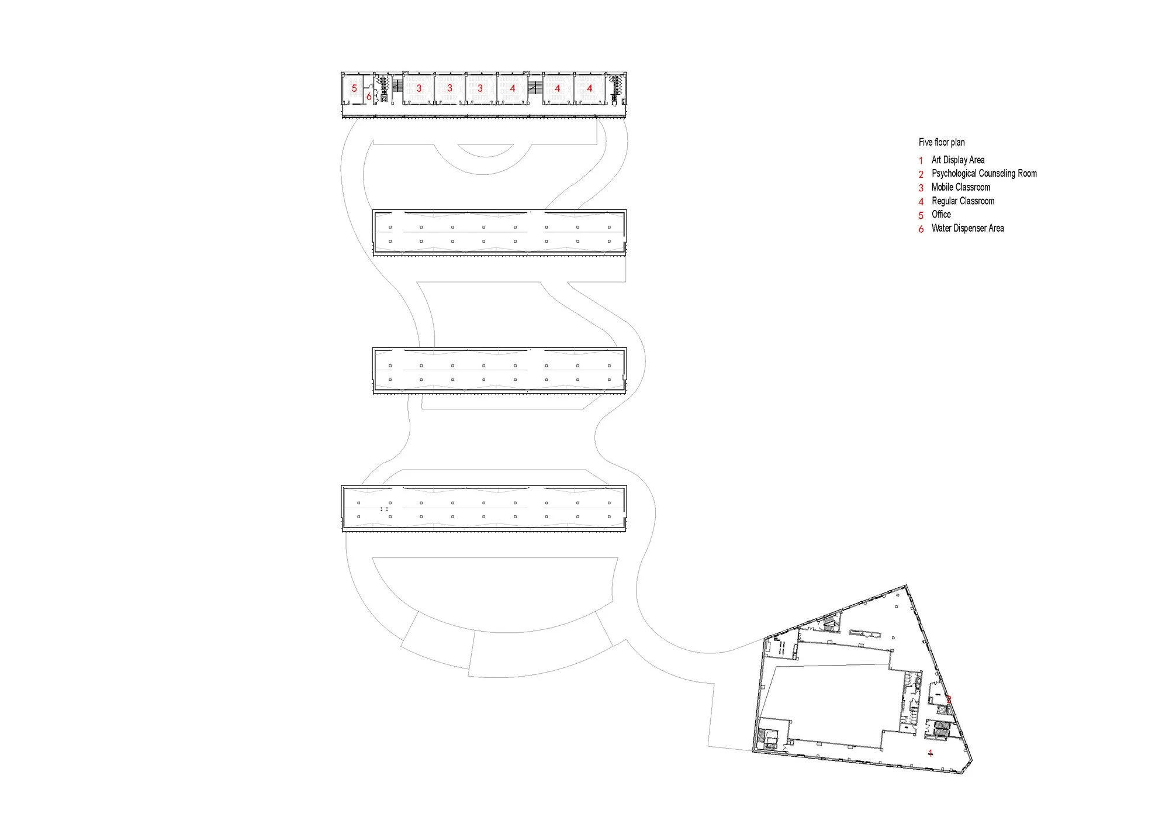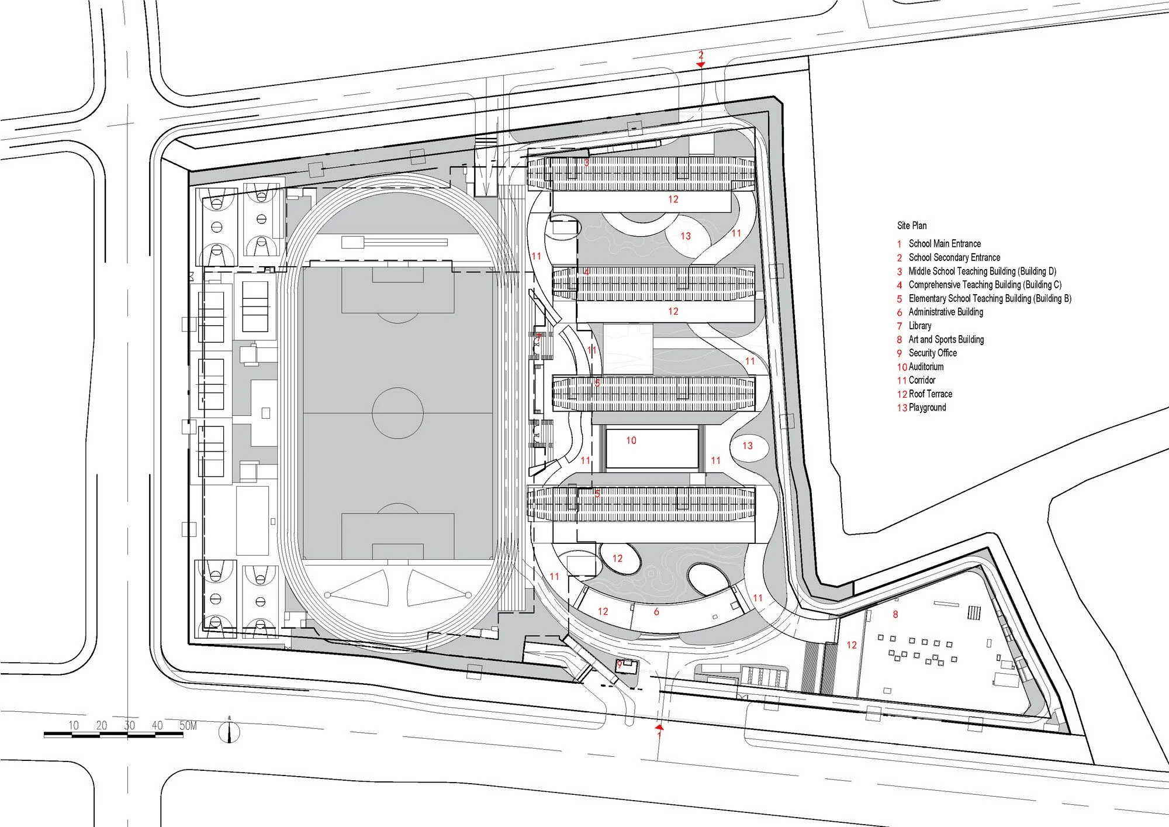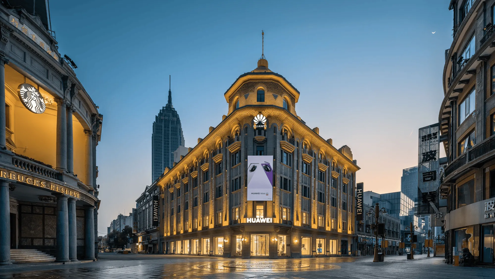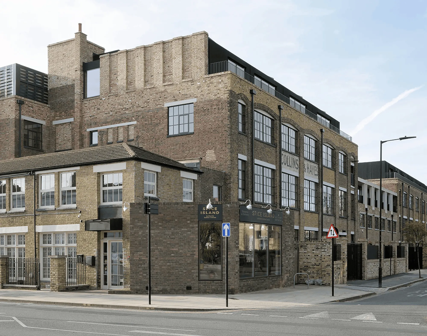MINAX Architects designs Yangming Experimental School with a meandering corridor to optimize space and enhance the learning experience.
Contents
Background
The Yangming Experimental School project was initiated in response to a shortage of school facilities in Liangxi, a central district of Wuxi, China. The Wuxi Liangxi Education Bureau sought to create a high-quality educational institution that would serve the community and address the increasing demand for educational resources. With 36 primary school classes and 18 secondary school classes, the school required a design that could accommodate its large student body and potential future expansion, all while adhering to construction standards and overcoming the limitations of an irregular site.
Design Concept
MINAX Architects’ design for Yangming Experimental School prioritizes functionality, efficiency, and a unique spatial experience. The school’s layout is defined by a meandering corridor that connects the four main teaching units. This corridor not only facilitates circulation but also creates a dynamic and engaging environment that fosters a sense of community. It integrates administrative buildings and specialized classrooms while also forming enclosed spaces of varying sizes, which connect classrooms and auxiliary rooms with the surrounding natural environment.
Spatial Organization
The school’s entrance is located on the southern side, where the administrative building extends along the curved corridor. Two teaching buildings for primary school students are situated to the north, with the primary school entrance and drop-off area concentrated on the south side of the campus. Further north, a five-story building houses the secondary school, with its entrance and drop-off on the north side. The art and sports building, containing the canteen, auditorium, and gym, is located in the southeast corner of the site.
Sustainability and Aesthetics
Yangming Experimental School’s design integrates poetic elements into the campus, creating a warm and inviting atmosphere despite the site’s constraints. The meandering corridor, with its interplay of curved and straight lines, adds a dynamic element to the otherwise orthogonal layout. The use of natural light and ventilation throughout the school contributes to a sustainable and healthy learning environment.
Project Information:
Architects: MINAX Architects
Area: 73000 m²
Year: 2023
Photographs: Qingshan Wu
Lead Architects: Zhigang Lu
Design Team: Congyi Huang, Zhirui Liu, Chang Liu, Xue Zhao, Zhite Li, Nidan Wu, Jian Chen, Tong Hao
Collaborators: Jiangsu Hezone Architectural Design Co.,Ltd., Jiangsu Nantong Liujian Construction Group Co.,Ltd.
Clients: Wuxi Liangxi Education Bureau
City: Wu Xi Shi
Country: China


