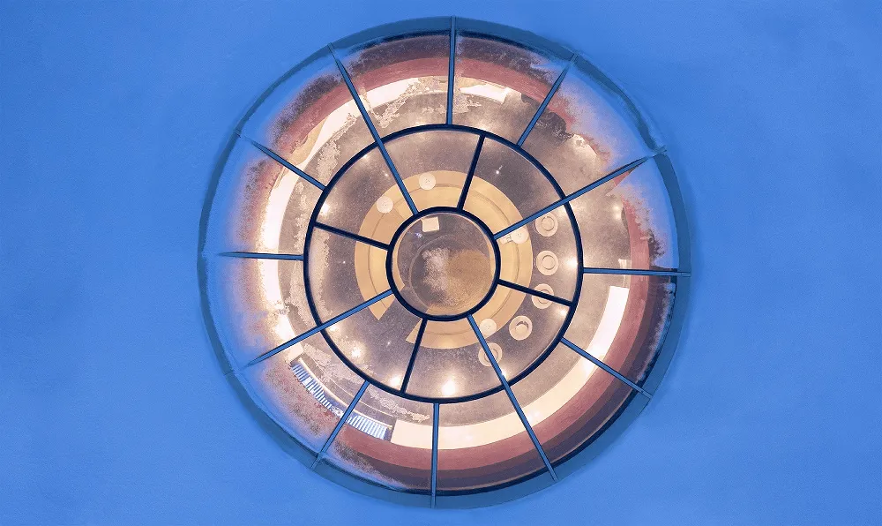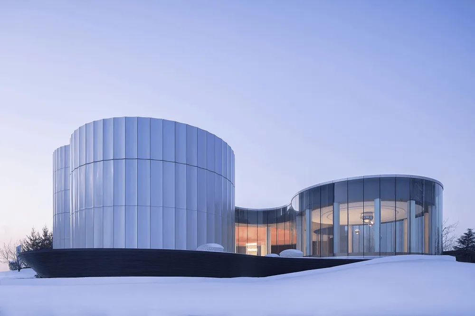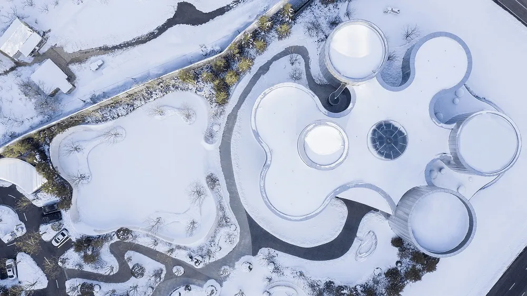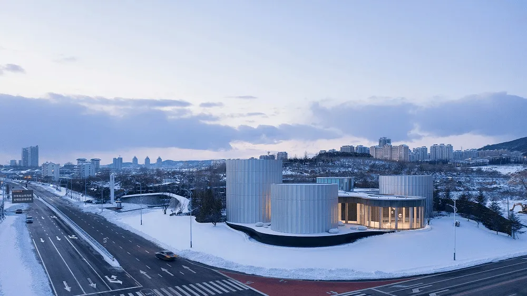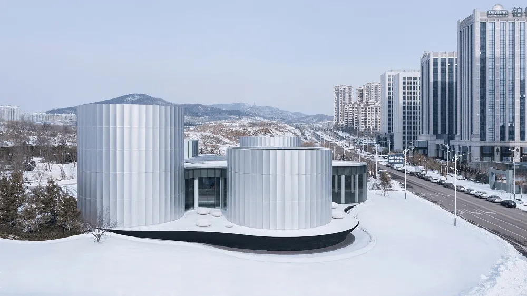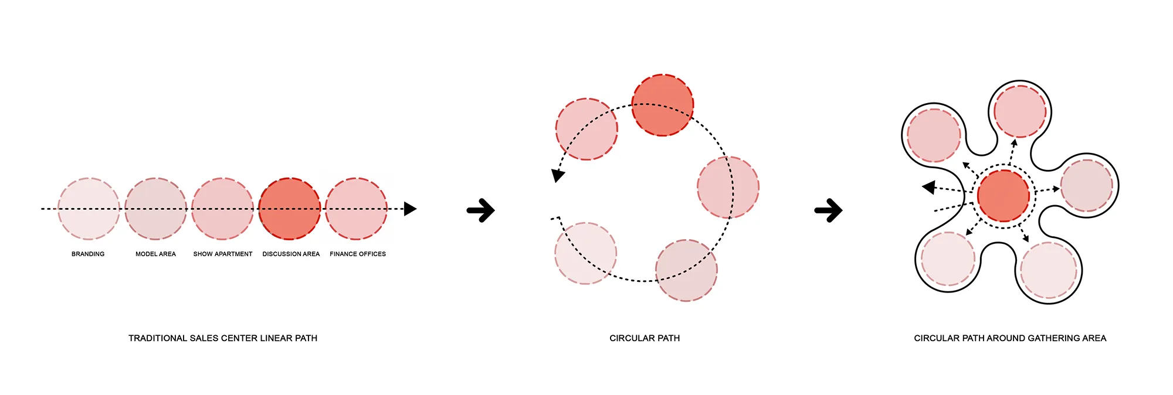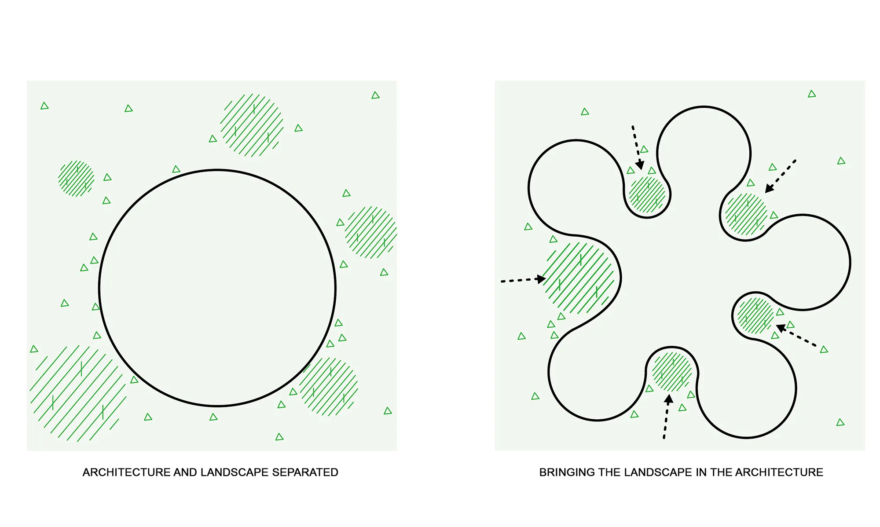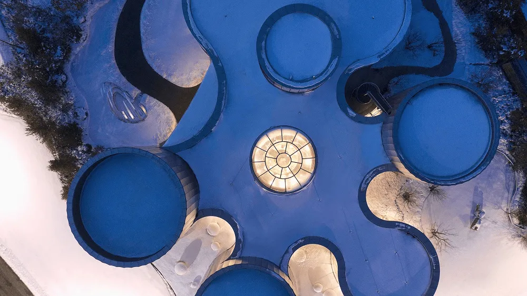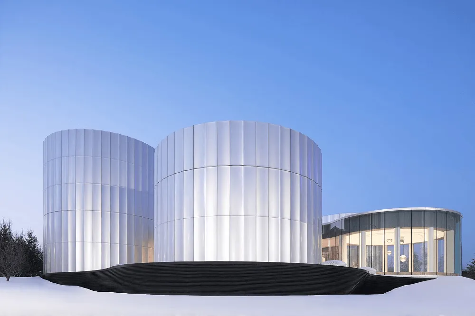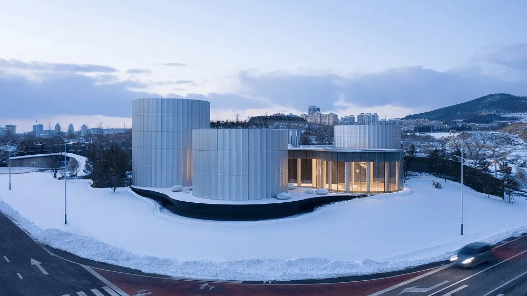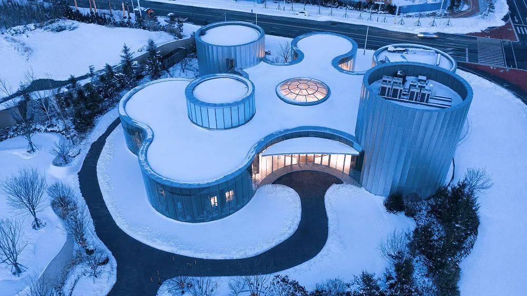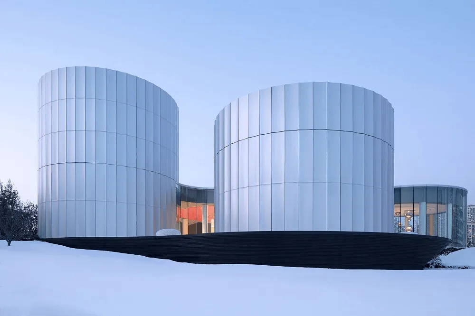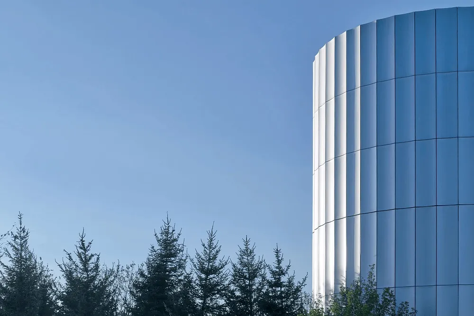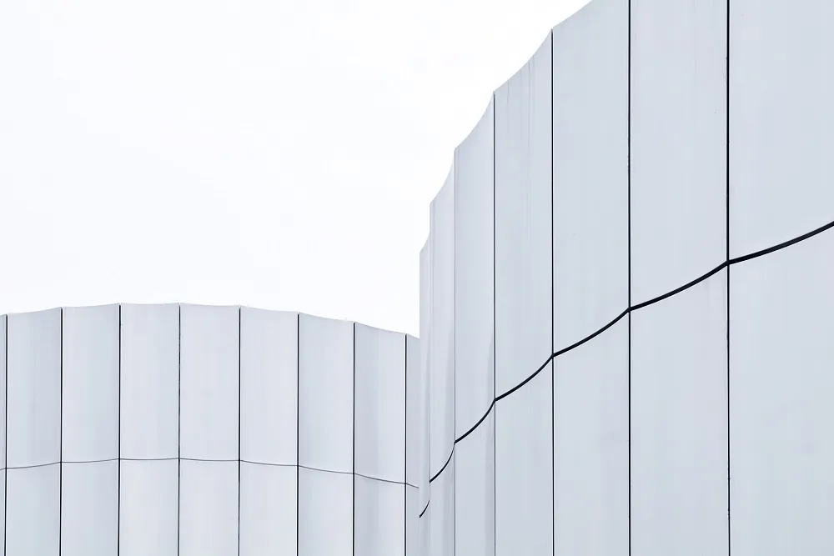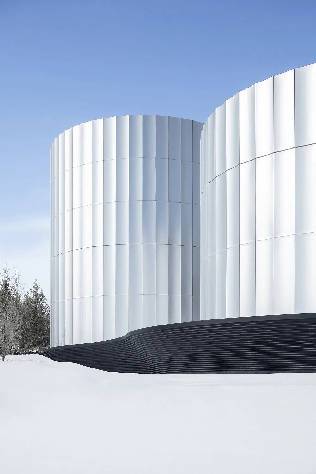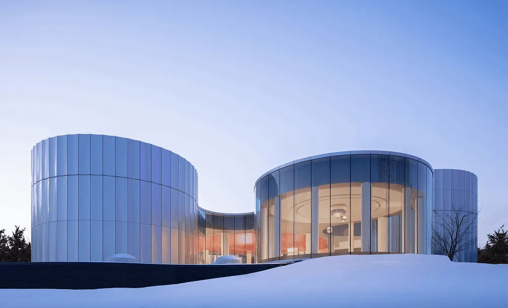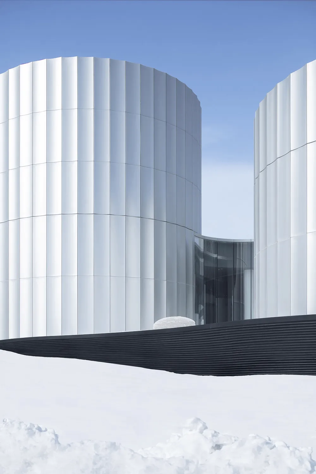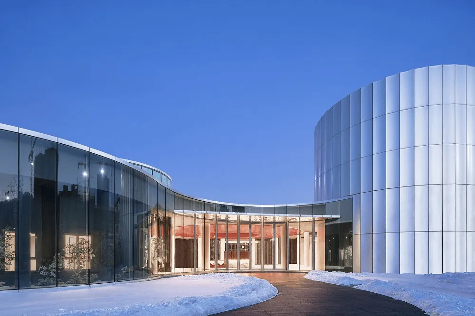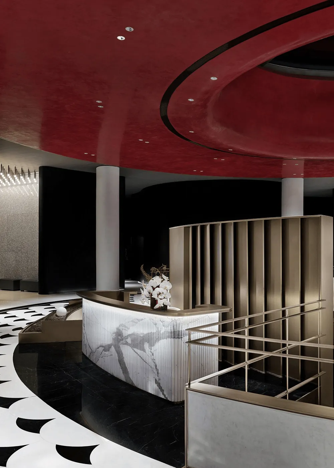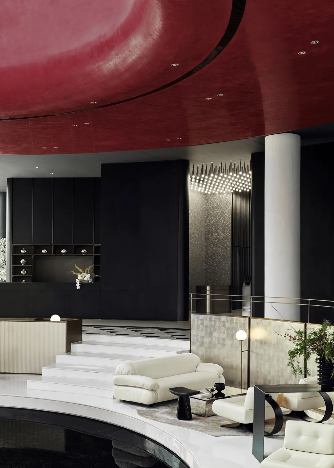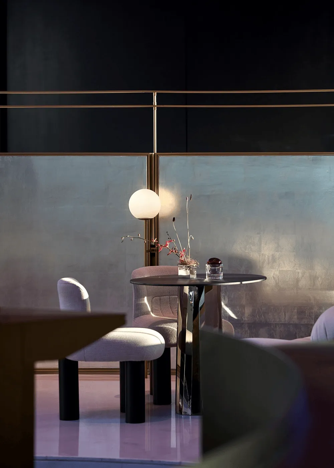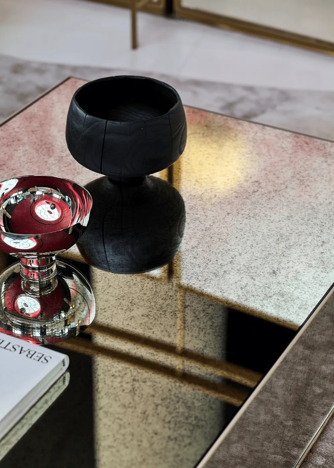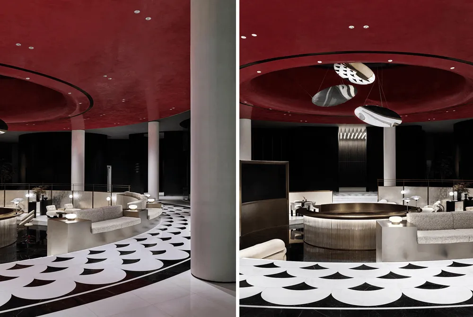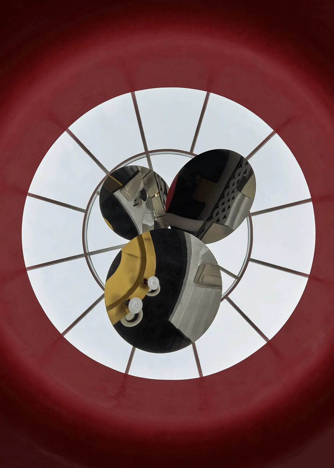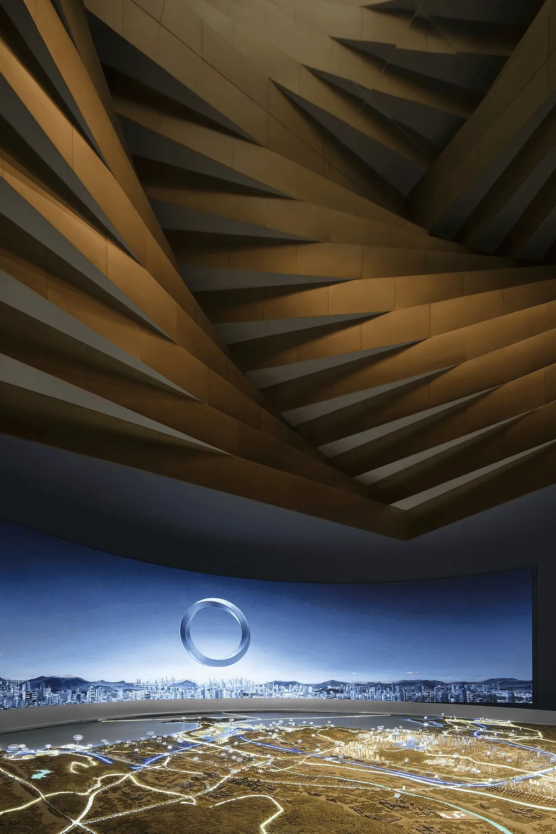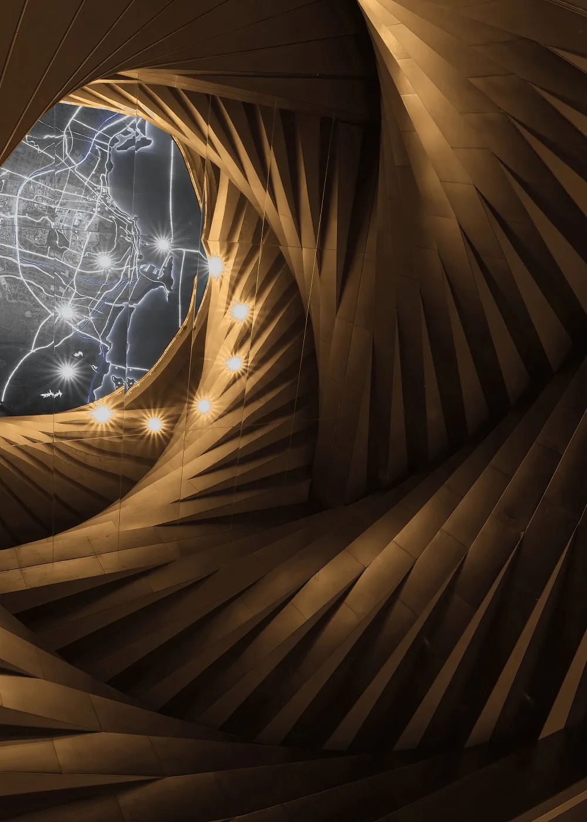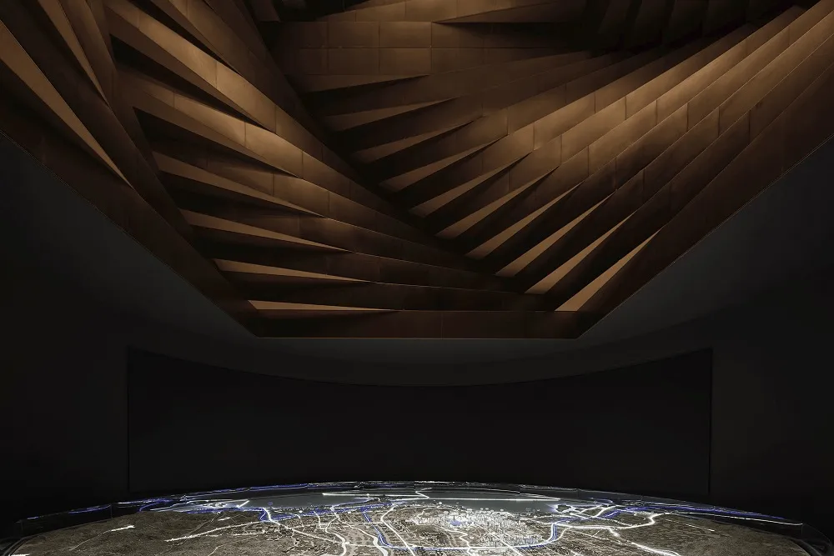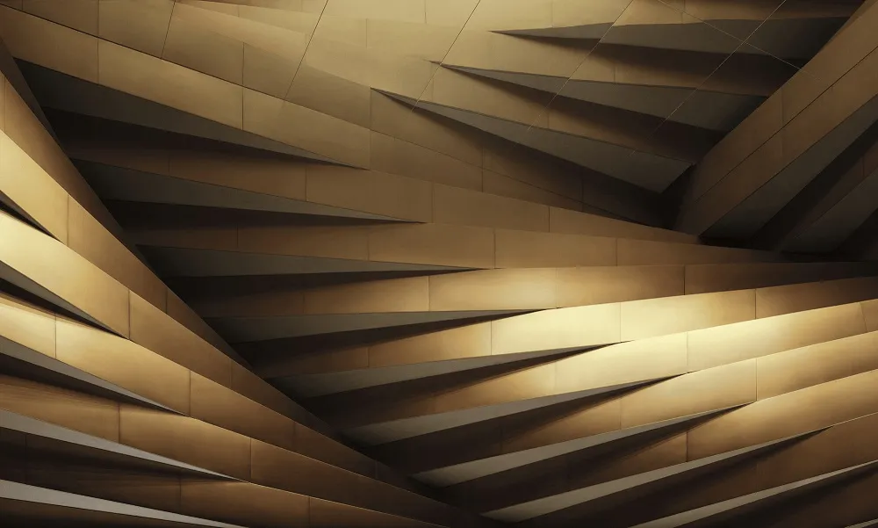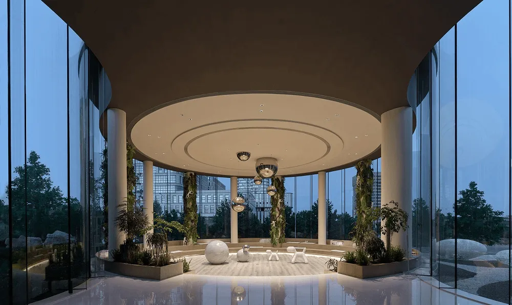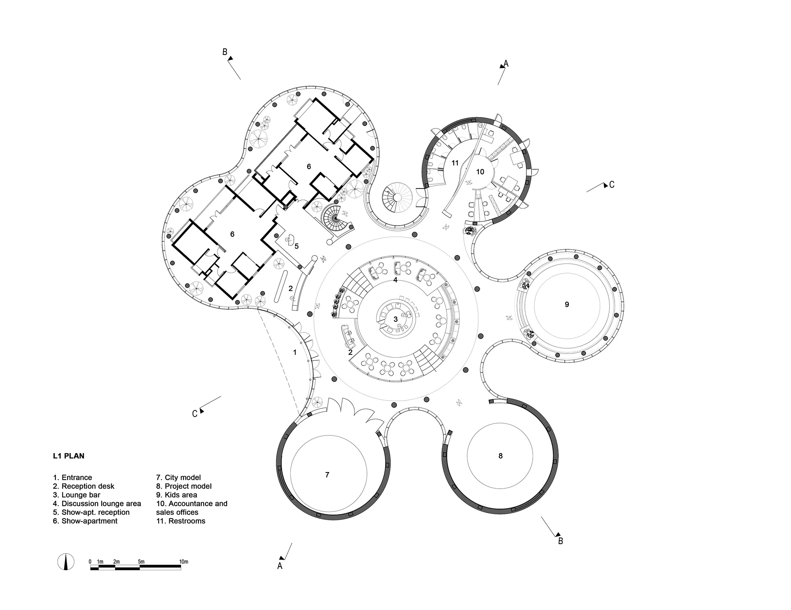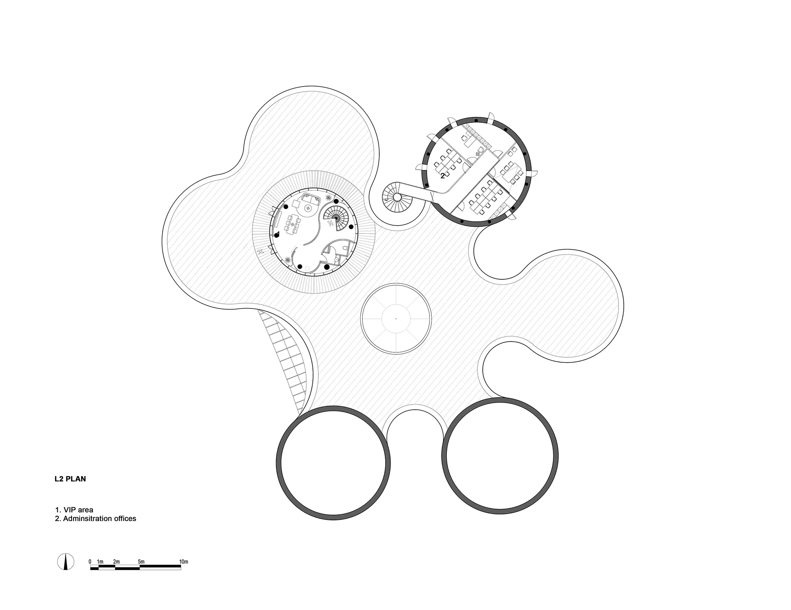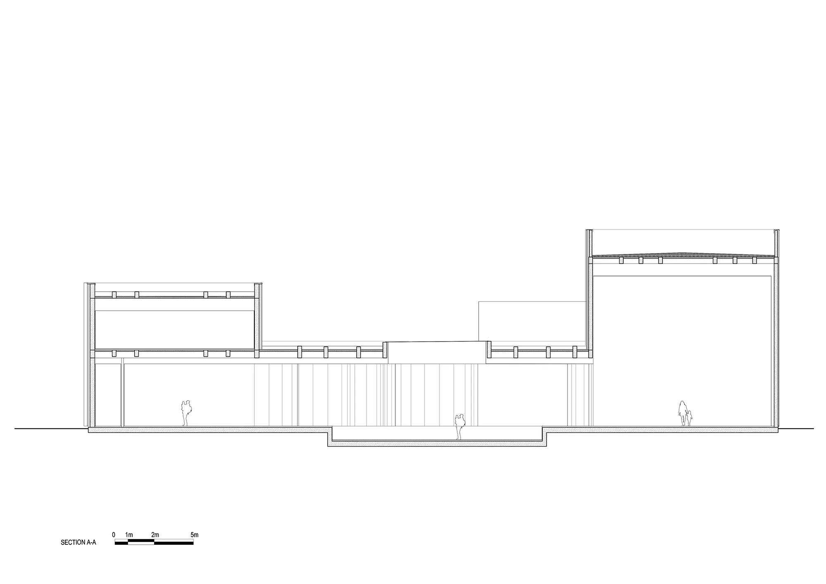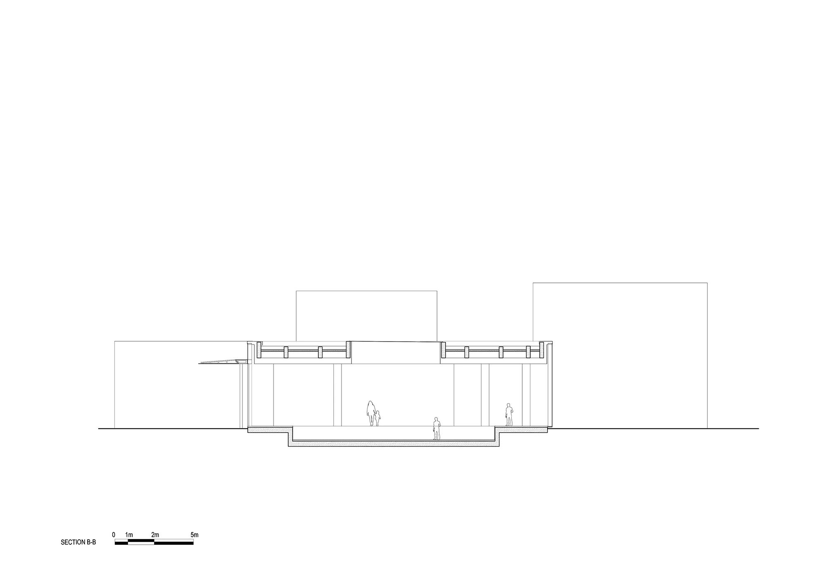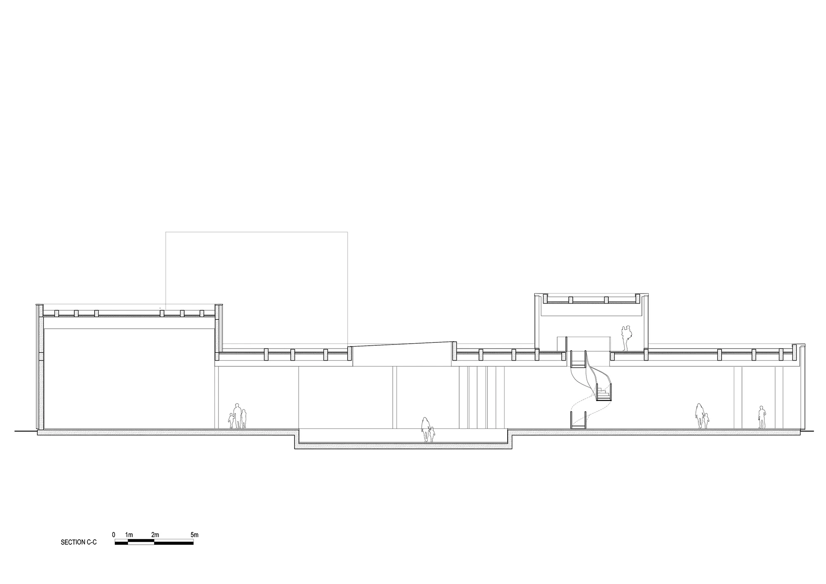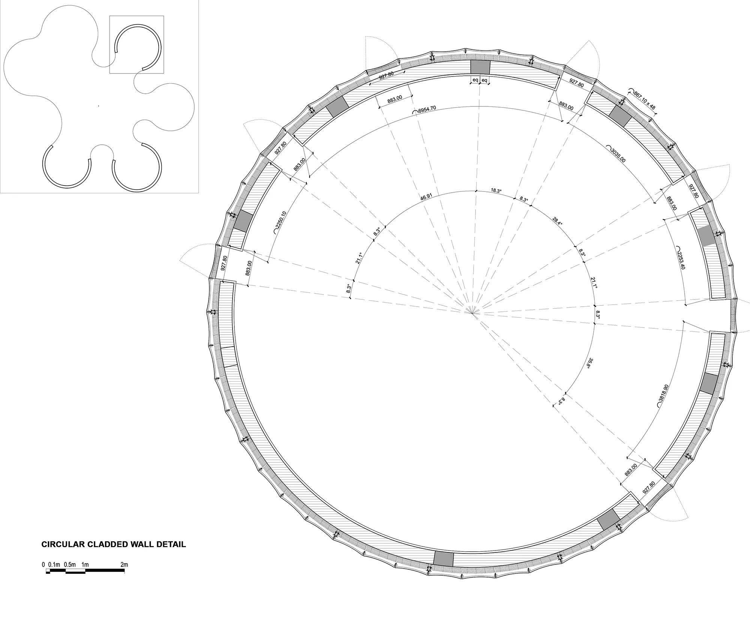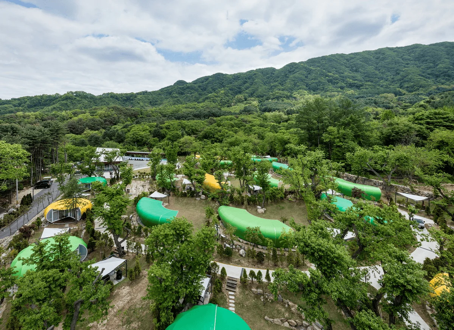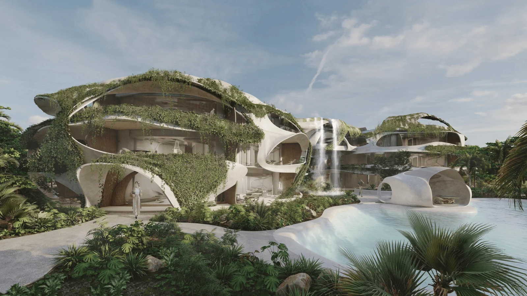Yantai, located on the Shandong Peninsula, is known for its hilly terrain, fresh seafood, and snowy winters. MDO More Design Office was commissioned to create a distinctive landmark exhibition hall in the southern part of the central axis in the newly developed area of Fengshan Scenic Area, showcasing the future blueprint of the urban life of the area.
The surrounding urban environment is dominated by tall office buildings and residential buildings. There is a small hill behind the site, and these buildings and natural landscapes form an important spatial node. MDO More Design Office wondered if the new building could form a stark contrast with other buildings in the new development zone, creating a unique place memory.
In the past, traditional exhibition centers were generally designed with circular or mandatory single-line circulation. Decorative courtyards or model platforms are often placed at the center of the space. The overall streamline is also linear, and the space connection is not tight.
In our design, we tried to break away from this traditional approach and created a public space at the center of the entire space, a place where people can communicate, discuss, and interact. We hope to design this space to be more people-centric and warmer.
Other functions, such as the exhibition hall, model hall, reception hall, office, and logistics facilities, are arranged around the perimeter of the snow crystal-shaped plane, connecting with the central space. This allows all functions to be evenly distributed around the central space, providing more communication channels.
Between each peripheral volume, we created an outdoor space, allowing the landscape to integrate into the building and bringing the landscape and daylight into the central space. The intuitive and non-intuitive spaces merge into one in this building. Just like the snow crystal structure, its solid and hollow parts complement each other to form the final complete pattern. Similarly, in this building, the side landscape area also becomes part of the entire exhibition space.
The building’s form is composed of a series of columns with concave and convex surfaces and a glass curtain wall. The heights of these columns vary according to the different internal functions. Decorated with silver aluminum panels, the building softly reflects the sky and surrounding landscape.
The building’s form also influences the visitor’s circulation route, using the dynamic relationship between light and shadow to endow the space with another layer of rhythm. The paths visitors take to enter and leave each space are like a flowing dance of light that is sometimes bright and sometimes dim. Every time people leave one space and head to the central area, they have a new perspective.
The glass curtain wall uses 6-meter-high frameless glass, allowing light and landscape to fully enter the interior space. Although it appears to be a free-form, random combination, MDO More Design Office still uses the same size and radius of arc-shaped glass in a regular manner in the design of the façade.
The interior functions are conceived as a series of combinations, each exterior space is given its unique definition, which can be adjusted according to the different environments, providing a unique spatial experience.
The central area of the building is the social core. The space is sunken 1.2 meters to emphasize the transition between the leisure area and other functional spaces, while also enhancing the sense of scale of the ceiling. The soft furnishings follow the color distribution logic of the hard furnishings, and the entire sunken area is laid out in pure white, using a generous sense of scale to present the space’s comfort and superiority. The ceiling and floor, rich in mirror materials, reflect the color changes of the hard furnishings in the space from unexpected angles, adding a touch of mystical color. A circular exhibition area with a column array arrangement is built on the steps, leading to each exterior space and enhancing the visual connection between different functions.
The ceiling is decorated with hand-polished red artistic paint, pointing towards the central skylight floating above the bar.
The largest column space in the exhibition hall is the city exhibition hall, which reflects the developed urban blueprint.
The bronze square ceiling spirals upwards into the darkness and is reflected back by the mirror to create the illusion of an internal tower, also symbolizing the rise to the unknown and the future.
In the most open part of this “snow crystal,” we created a stepped open-air theater. This space is designed for meetings, group activities, and children’s play, and is a multi-functional space that can adapt to different uses.
The space presents itself as a circle, a symbol of gathering and openness. Through its completely transparent shell, it sends an invitation to nearby residents, inviting the local community to join the gathering.
After its completion, the project has received widespread acclaim. The local government plans to transform the exhibition hall into a city art museum after it completes its exhibition mission. It may also become part of Fengshan Park, becoming the park’s living room. We believe that this “small snow crystal” will bring more possibilities in the future.
Project Information:


