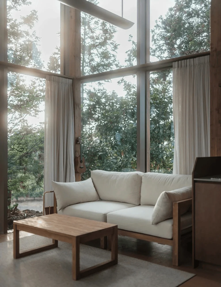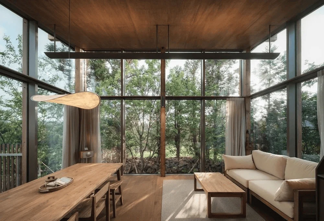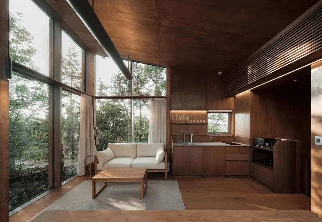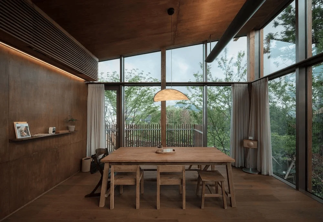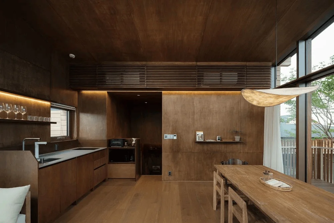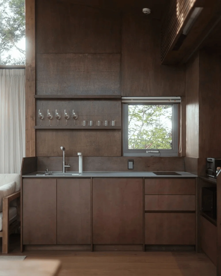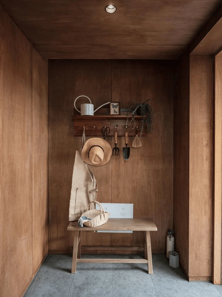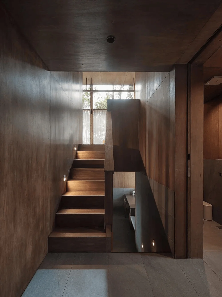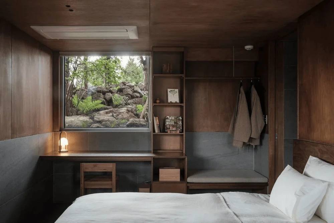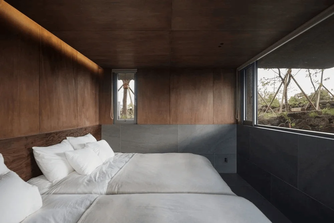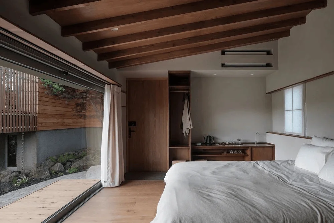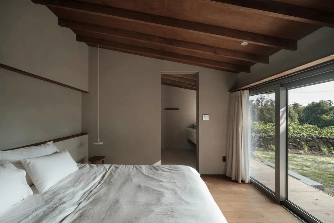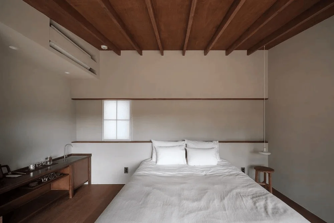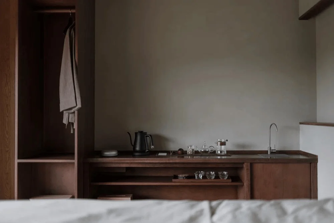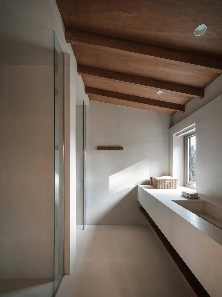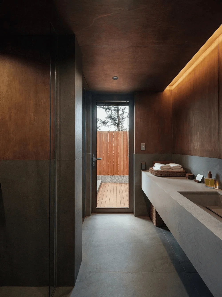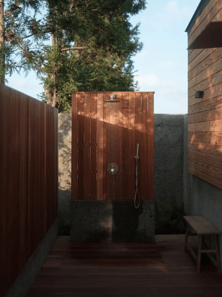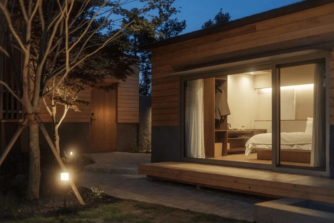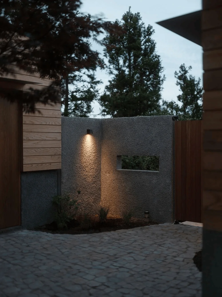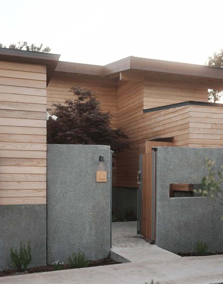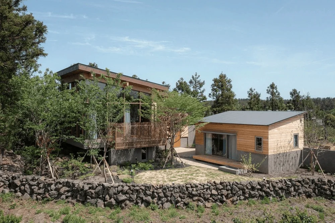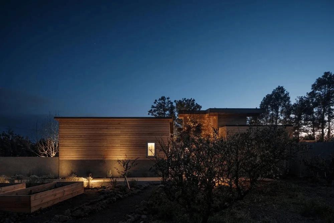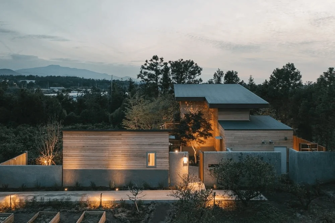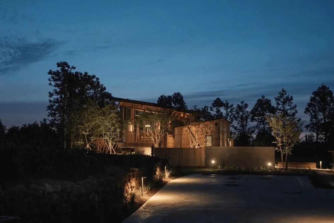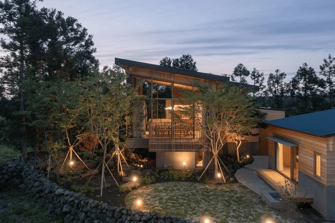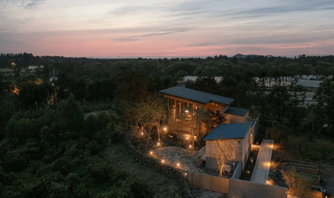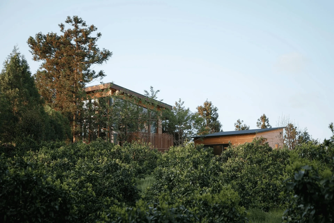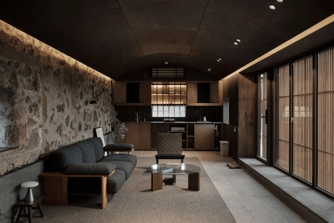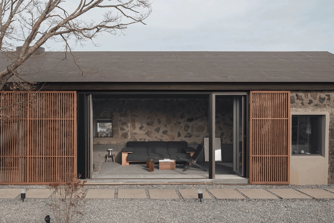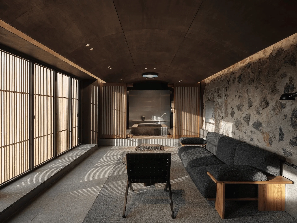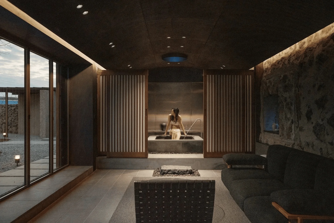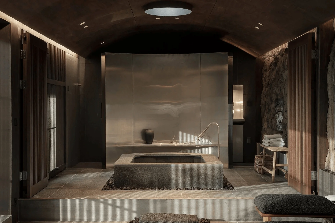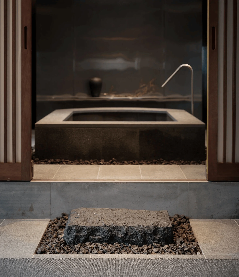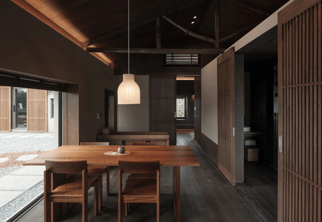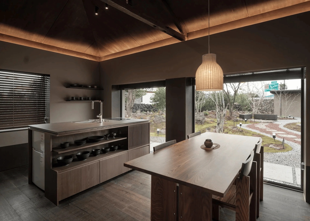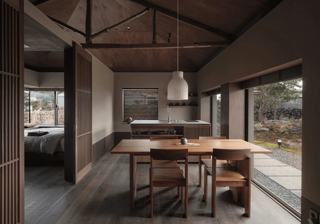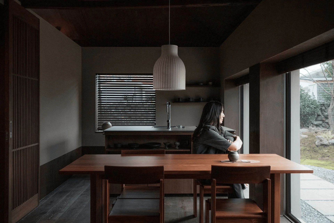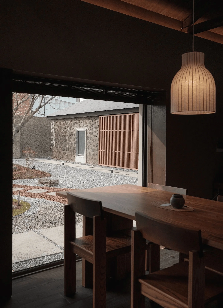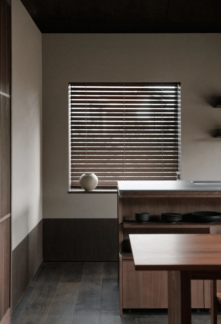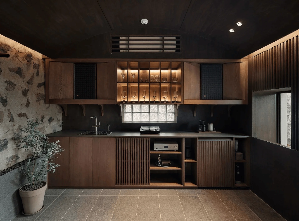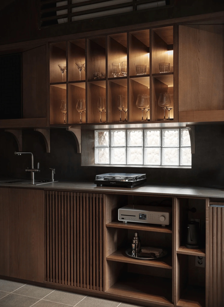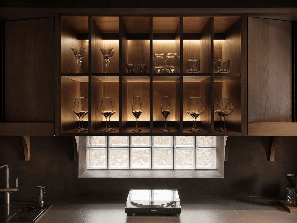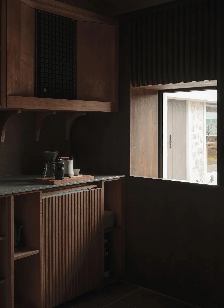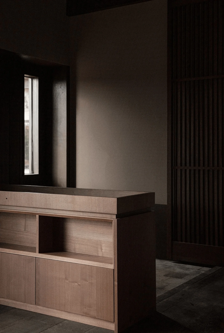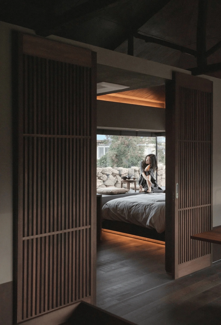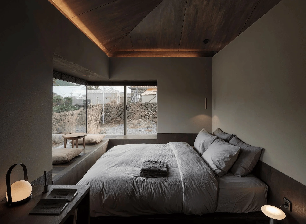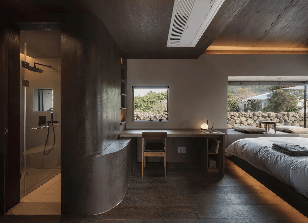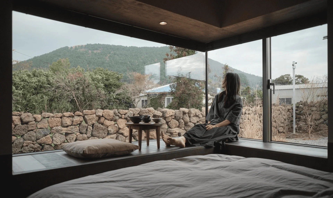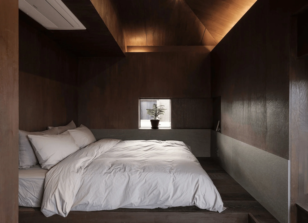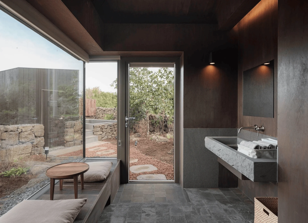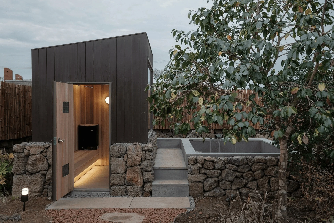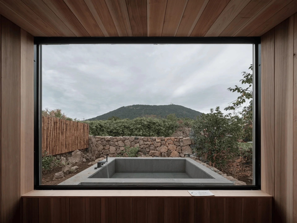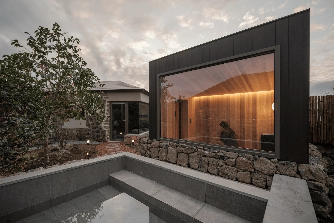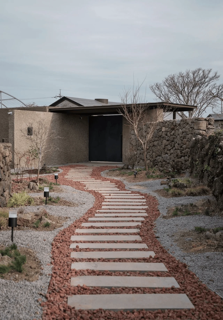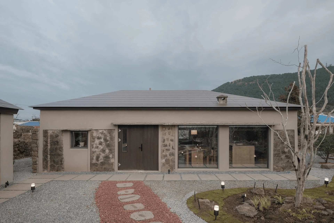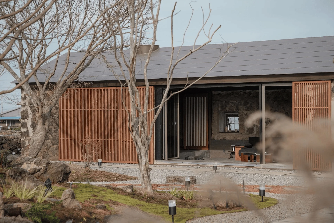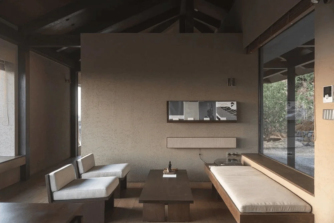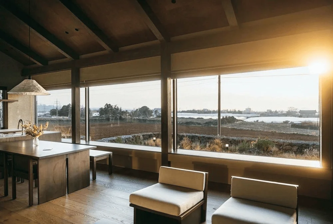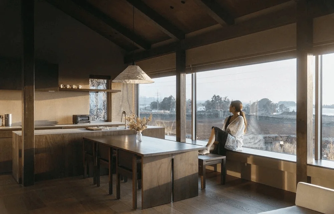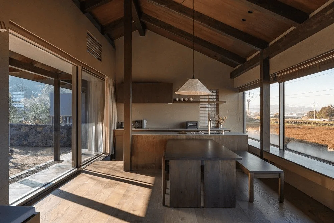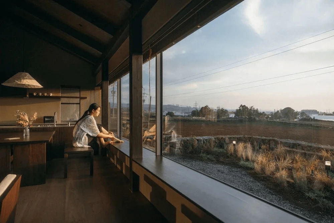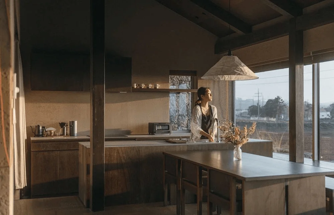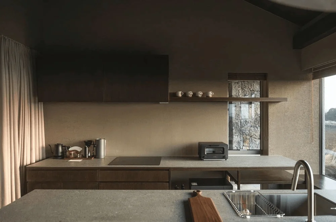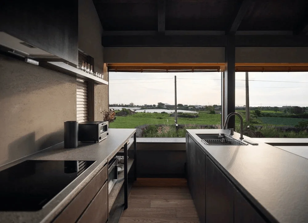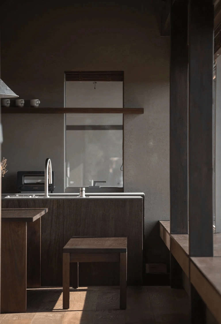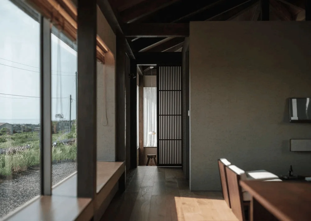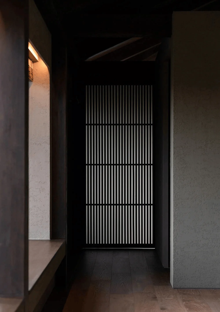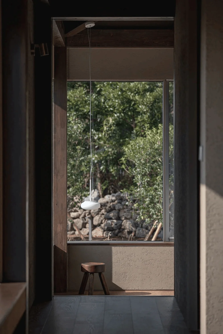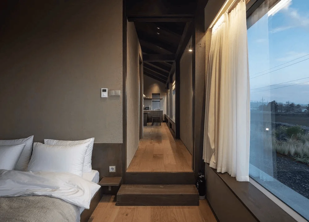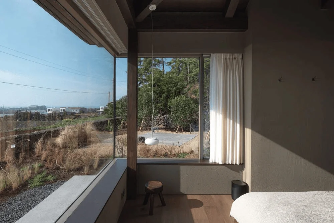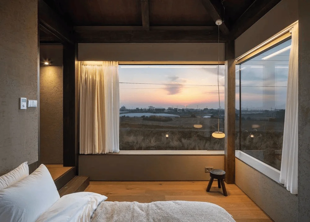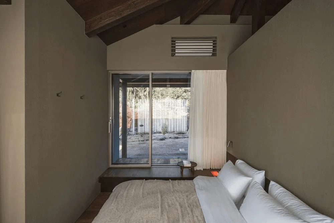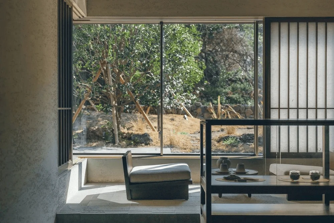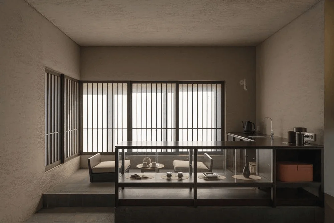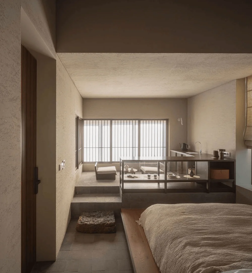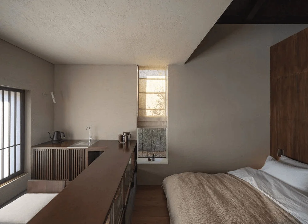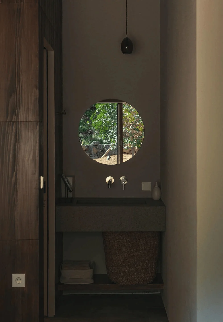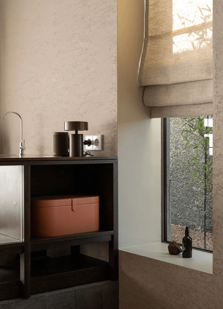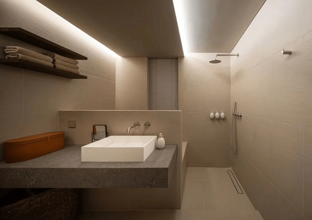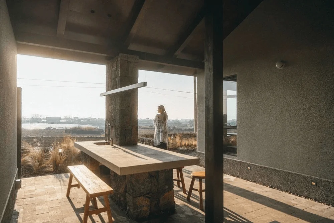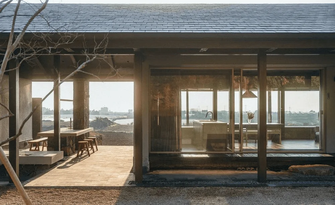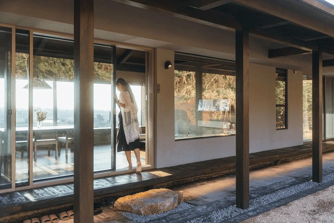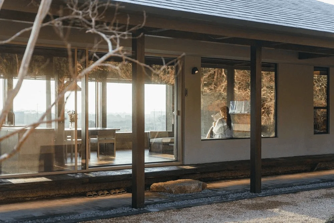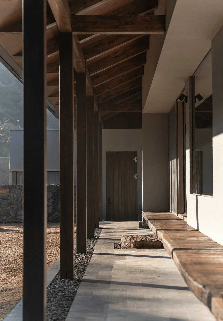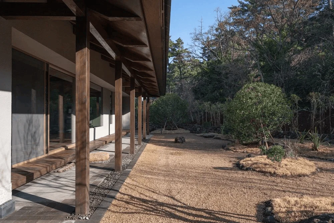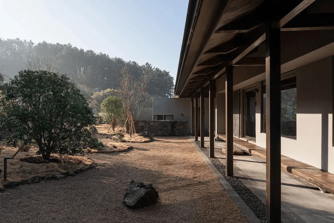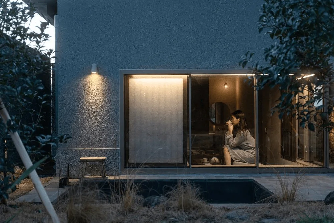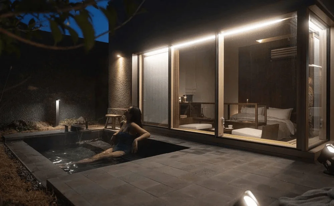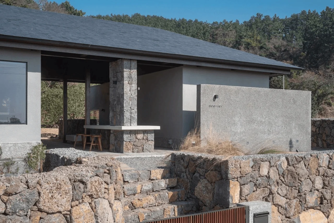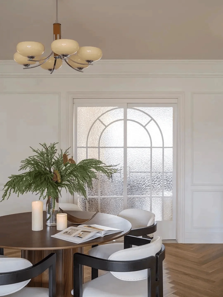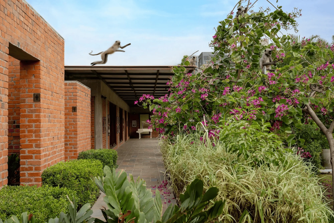The Designer Z Lab’s projects on Jeju Island, South Korea, offer unique, sustainable living experiences through innovative architectural design principles.
Contents
Embracing Sustainability in a Unique Landscape: The YEOYEO Project
Nestled within the heart of Seonheul-ri, a village on Jeju Island renowned for its lush forests and ecological significance, YEOYEO stands as a testament to sustainable living and harmonious coexistence with nature. Unlike coastal villages that dot Jeju’s shores, Seonheul-ri thrives on its rich forest resources, positioning itself as a hub for ecotourism and environmental education. Inspired by this unique context, the client envisioned a guest accommodation that embodies their deep-rooted passion for eco-friendly practices and sustainable living. The Designer Z Lab translated this vision into a physical reality, crafting a space that seamlessly blends into its natural surroundings while promoting an intimate connection with the environment.
Architectural Design and Spatial Harmony: A Blend of Nature and Modernity
The spatial organization of YEOYEO revolves around three distinct zones. The living room, perched on the second floor, commands the heart of the space, enveloped by cedar trees that create an immersive treehouse-like ambiance. Below, a bedroom is strategically embedded into the terrain, offering a tranquil sanctuary where guests can contemplate and immerse themselves in the natural beauty of the site. This design choice fosters a sense of grounding and connection with the earth. A separate structure on the property takes the form of a cozy, nature-inspired cabin, exuding warmth and comfort through its use of wood and natural materials. This cabin serves as a counterpoint to the main structure, providing a diverse range of experiences for guests.
OMYO: A Sensory Retreat in the Heart of Nature
Situated in the heart of Geumak-ri, a bustling village in the central mountains of western Jeju, OMYO offers a contrasting experience to the vibrant urban energy that characterizes the surrounding area. The Designer Z Lab envisioned a space that transports guests from the familiar cityscape to a tranquil haven upon entry. Large windows that frame picturesque views of the surrounding natural beauty, a cozy sofa inviting relaxation, evocative music filling the air, a curated selection of whiskeys, and a strategically placed bathtub all contribute to this unique ambiance. The combination of a skylight, rough stone walls, and a newly constructed roof introduces a captivating interplay of textures and materials, further enhancing the space’s character.
SEORIER: Embracing the Passage of Time in a Tranquil Setting
Nestled in the village of Geumseong-ri on Jeju Island, SEORIER is surrounded by a lush forest to the east and offers panoramic views of the ocean and vast fields to the west. The main house is comprised of a living room, bedroom, and kitchen, each thoughtfully designed to maximize the connection with the surrounding landscape. Large windows, a hallmark of The Designer Z Lab’s approach, flood the spaces with natural light and offer expansive views of the setting sun. Low-slung furniture complements the architecture, fostering a sense of ease and relaxation. A separate building, positioned lower than the main house, houses a bedroom, tea room, and open-air bath. This configuration allows guests to experience the pleasures of a tea ceremony while immersing themselves in the tranquility of the outdoors, particularly enchanting under the cloak of night. The outdoor spaces, thoughtfully designed to create a seamless connection between the indoors and the outdoors, consist of a corridor and a dedicated lounge area. The gentle sounds of birdsong and the rustling of wind through the trees create a symphony of nature, enriching the overall experience. The project invites guests to actively engage with the space and develop a heightened awareness of the natural world, the rhythm of life, and the passage of time.
The Designer Z Lab’s Design Philosophy: Blending Individuality with Regional Context
Founded in 2014 by Noh Kyung Rok, Park Jung Hyun, and Lee Sang Muk, The Designer Z Lab is an interior design studio based in Seoul, South Korea. The studio’s design philosophy revolves around fostering communication through space and reflecting the aspirations and individuality of each client. They strive to create emotional spaces that resonate with the user’s personal desires while maintaining a harmonious balance with the surrounding environment. The studio believes that successful design involves striking a delicate equilibrium between individual aspirations and the broader regional context. They achieve this by integrating design elements that speak to the client’s unique needs and desires while remaining sensitive to the prevailing architectural and cultural landscape.
Project Information:
Architects: The Designer Z Lab
Area: YEOYEO: 88.10m², OMYO: 115.24㎡
Project Year: YEOYEO: 2024, OMYO: 2022, SEORIER: 2023
Project Location: Jeju Island, South Korea
Lead Architects: Noh Kyung Rok, Park Jung Hyun, Lee Sang Muk
Project Type: YEOYEO: Hospitality, OMYO: Hospitality, SEORIER: Hospitality
Photographer: Yongjoon Choi


