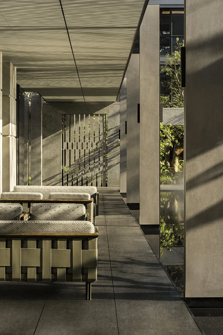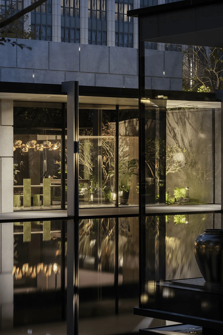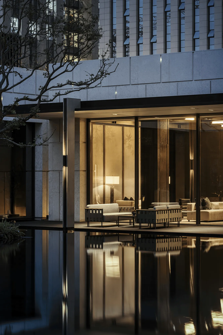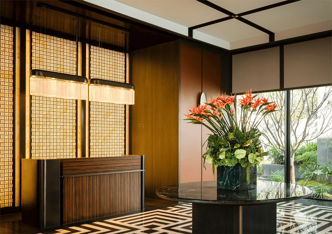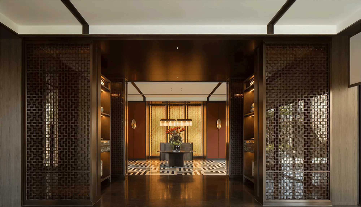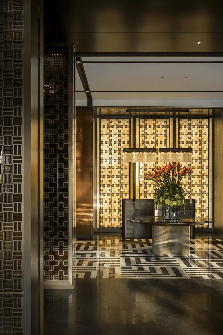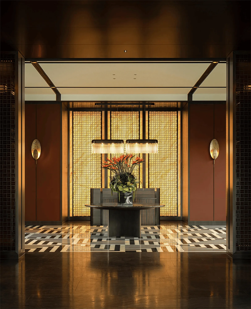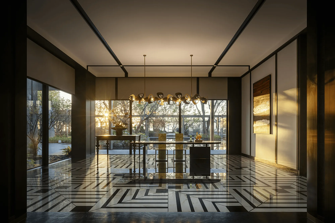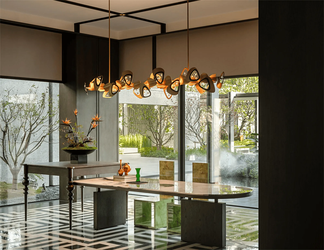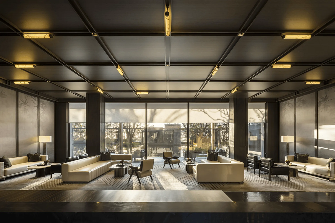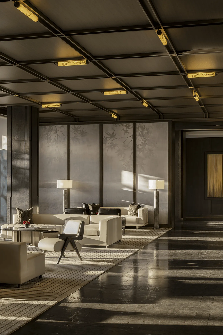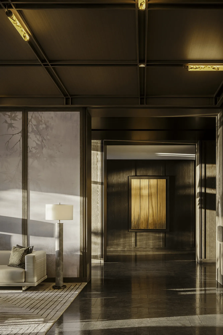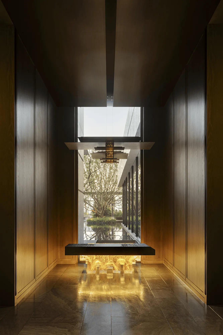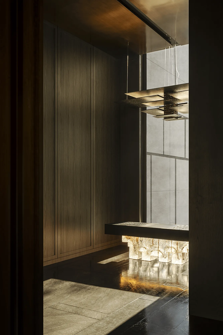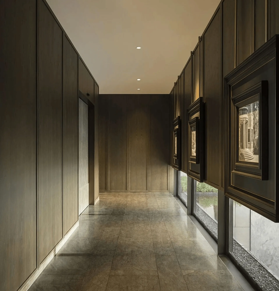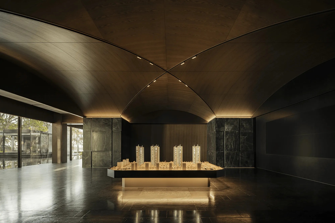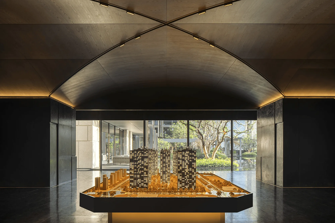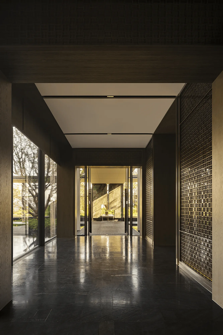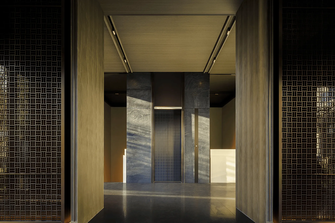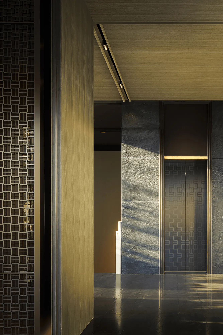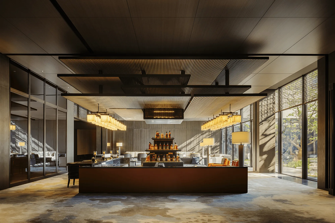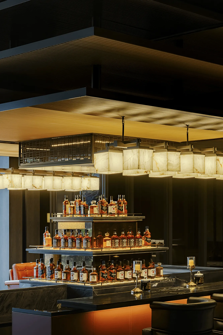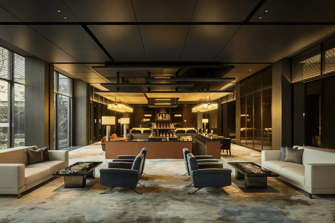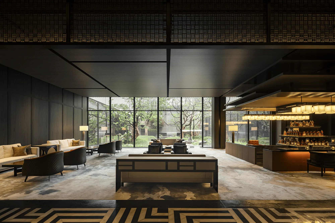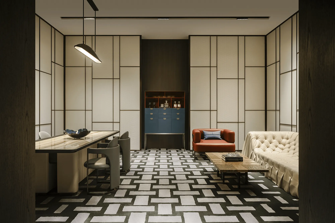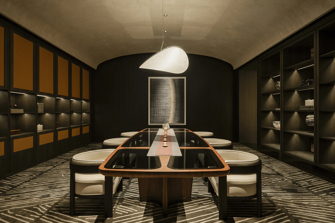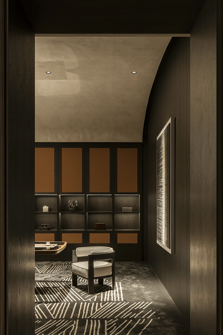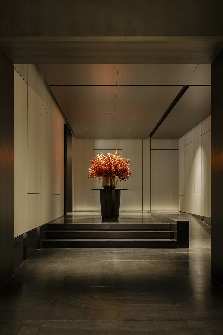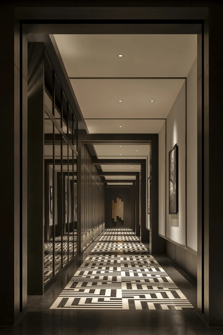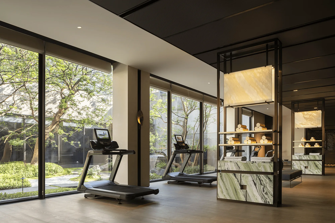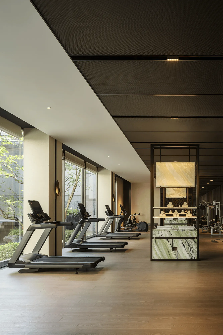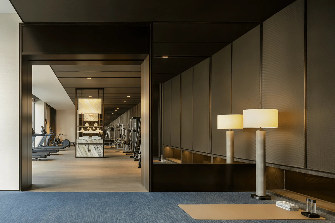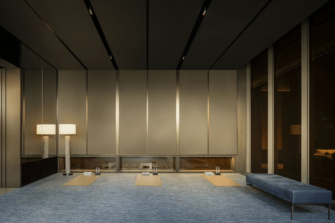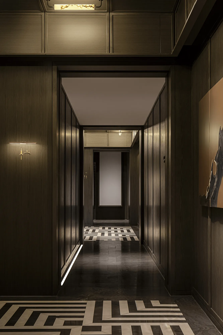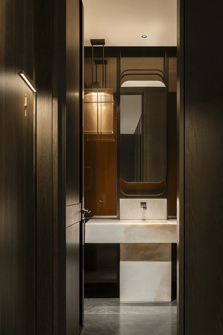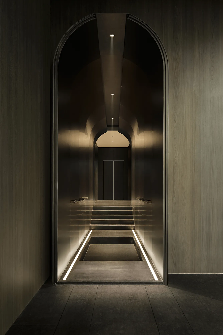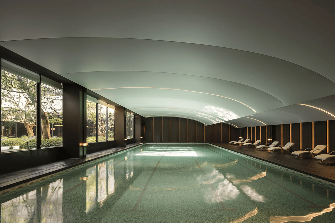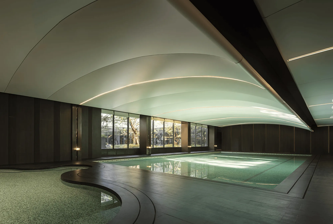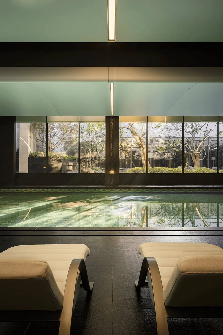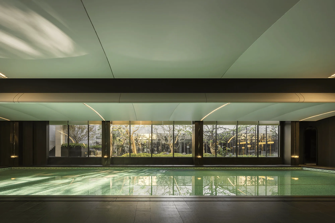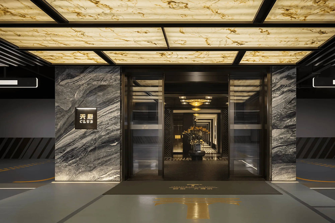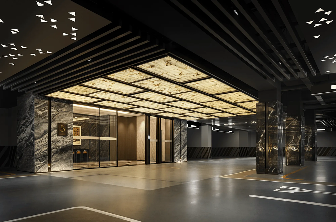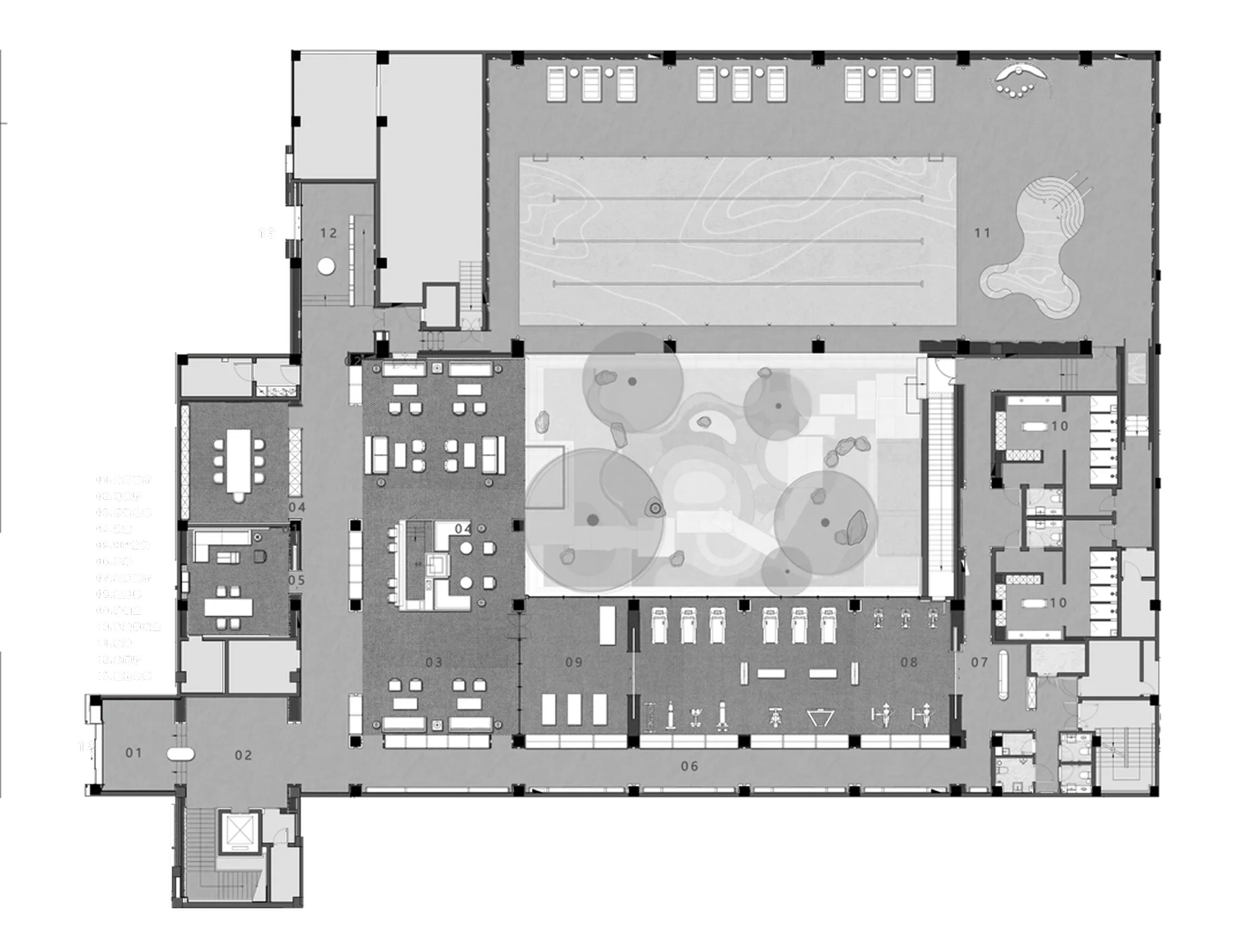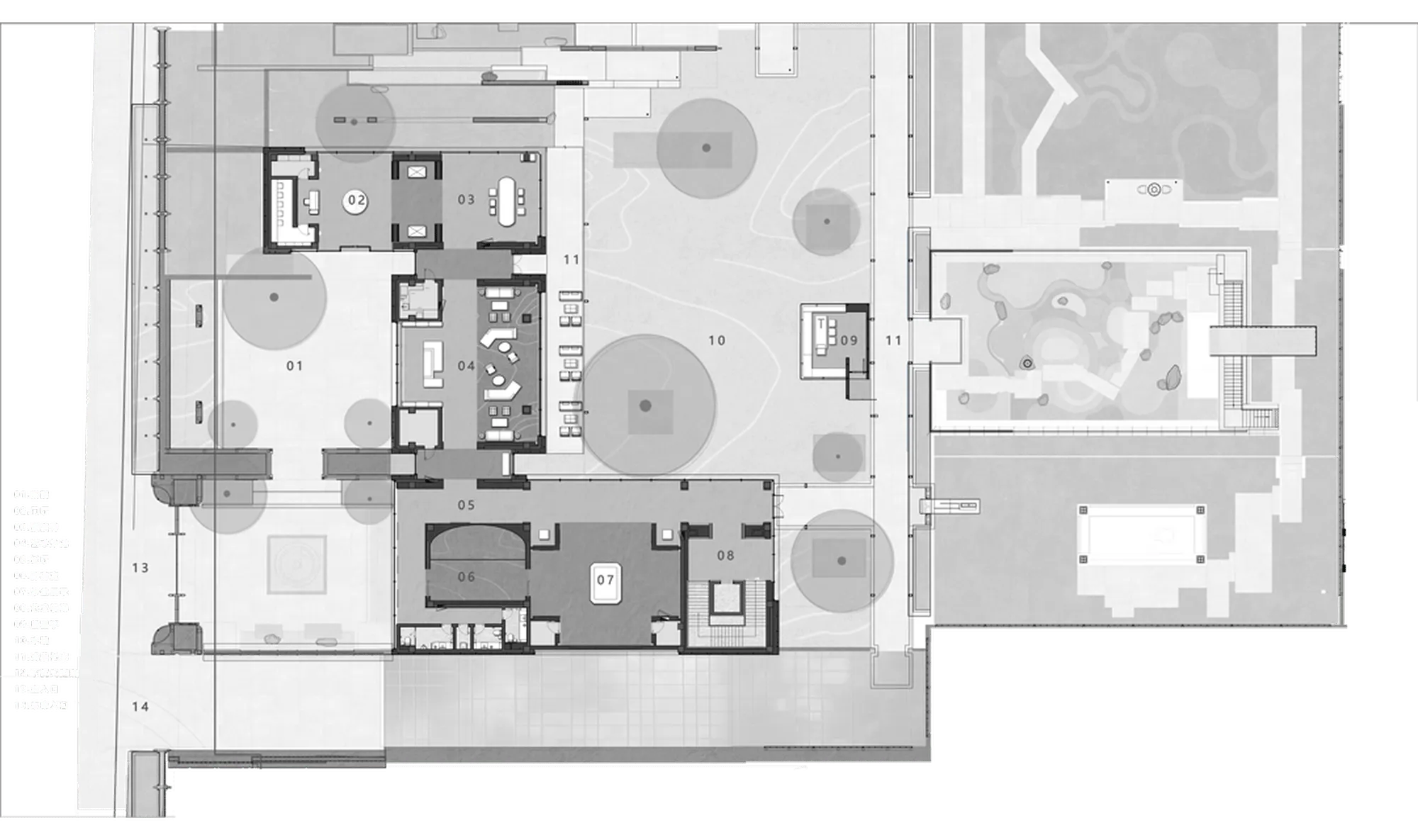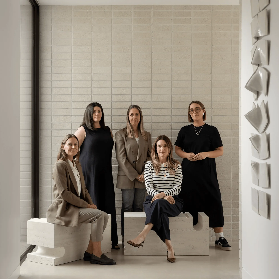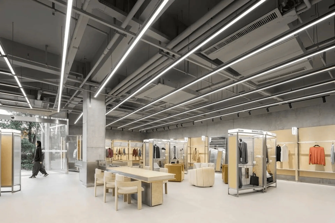Yi He Tian Sheng Fu Sales Center blends architectural design and interior design to create a luxurious space.
Contents
Project Background
Yi He Tian Sheng Fu Sales Center, situated in Nanjing, Jiangsu province, is a collaborative project between MINGGU DESIGN and LU HUA LING LONG Interior Design Firm. The project encompasses a wide scope of work, including architectural design, building curtain wall design, interior design, soft furnishing design, and consultant coordination. Completed in October 2023, the Sales Center covers an area of 8000m² and embodies a harmonious blend of architectural and interior design principles, reflecting MINGGU DESIGN’s commitment to integrating modern Western architectural practices with traditional Chinese humanism.
Design Philosophy and Objectives
MINGGU DESIGN, founded in 2007, is renowned for its design integration capabilities and its philosophy of blending classic aesthetics with spatial philosophy. The firm’s work is characterized by a profound understanding of the historical context of design and practical application. Yi He Tian Sheng Fu Sales Center exemplifies this approach, aiming to create a luxurious and immersive experience for visitors while reflecting the cultural and social context of Nanjing.
Functional Layout and Spatial Planning
The Sales Center’s functional layout emphasizes a seamless transition between spaces. The ground floor plan features reception areas, waiting lounges, and consultation rooms, all thoughtfully arranged to optimize visitor flow and create a welcoming atmosphere. The negative first floor plan dedicates a large portion of the space to amenities, including a swimming pool, gym, and yoga studio, catering to the recreational needs of potential buyers.
Exterior Design and Aesthetics
The building’s exterior design features a modern aesthetic with clean lines and a minimalist color palette. The use of high-quality materials such as Mo Ran Liu Yun leather-faced stone, wood-grained rock slabs, and custom-made green hand-made bricks further enhances the building’s luxurious appeal. The exterior design seamlessly integrates with the surrounding landscape, creating a harmonious balance between the built environment and nature.
Interior Design and Ambiance
The interior design of the Sales Center echoes the exterior’s modern and luxurious aesthetic. The use of natural light, combined with a carefully curated selection of furniture and lighting fixtures, creates a warm and inviting atmosphere. Customized elements such as etched metal and hammered stainless steel add a touch of sophistication and refinement to the interior spaces. The interior design aims to evoke a sense of tranquility and elegance, providing a comfortable and engaging experience for visitors.
Project Information:
Architects: MINGGU DESIGN, LU HUA LING LONG Interior Design Firm
Area: 8000m²
Project Year: 2023
Project Location: Nanjing, Jiangsu, China
Main Materials: Mo Ran Liu Yun leather-faced stone, wood-grained rock slabs, custom-made green hand-made bricks, etched metal, hammered stainless steel
Project Type: Sales Center
Photographer: Not mentioned


