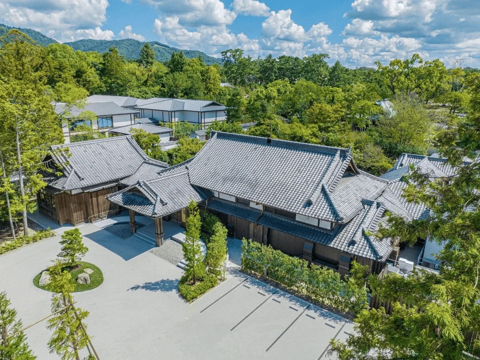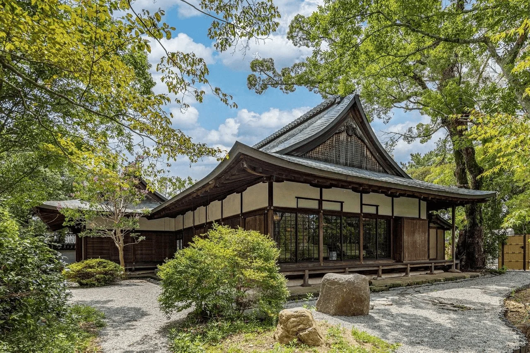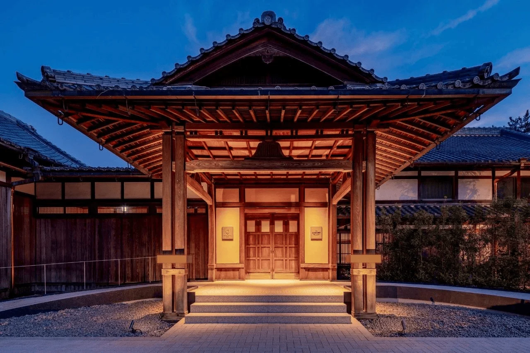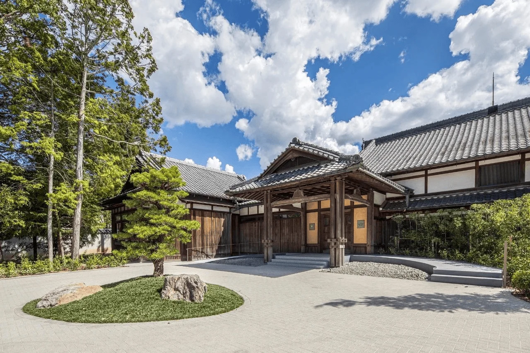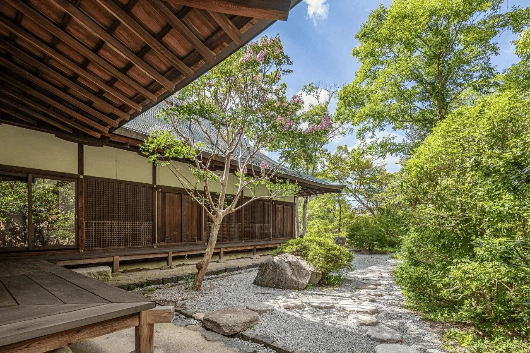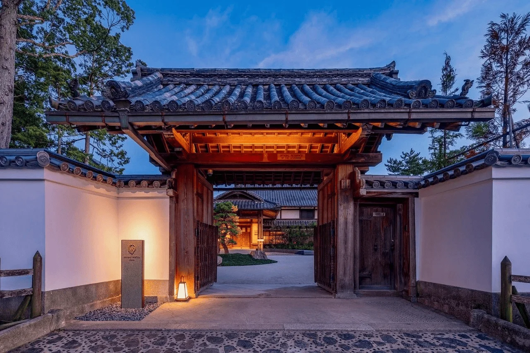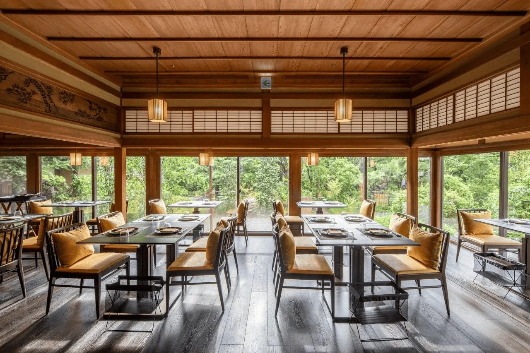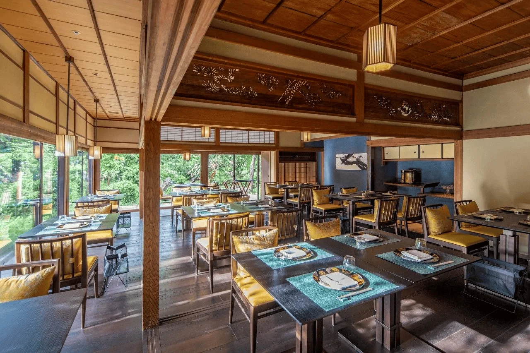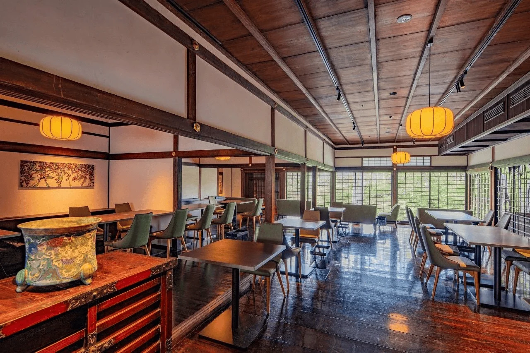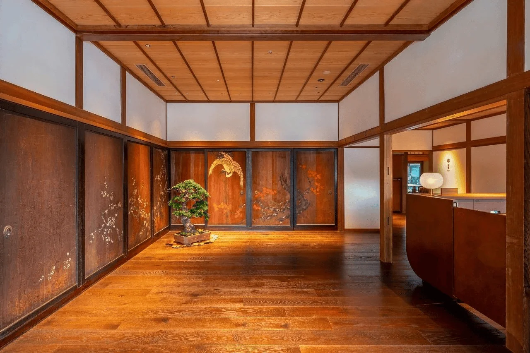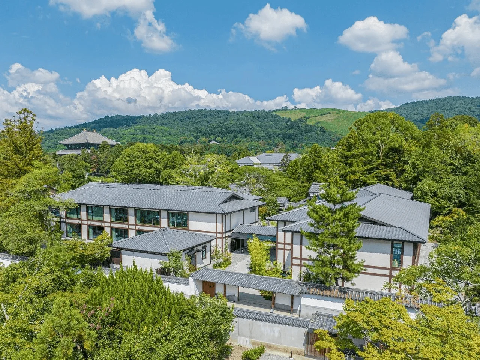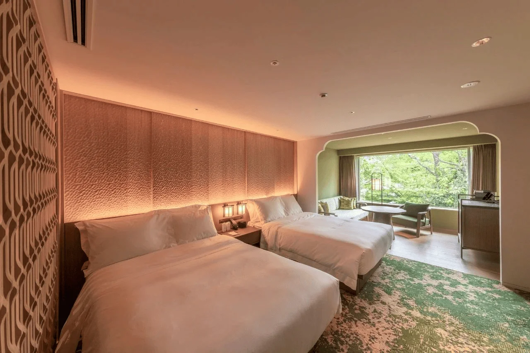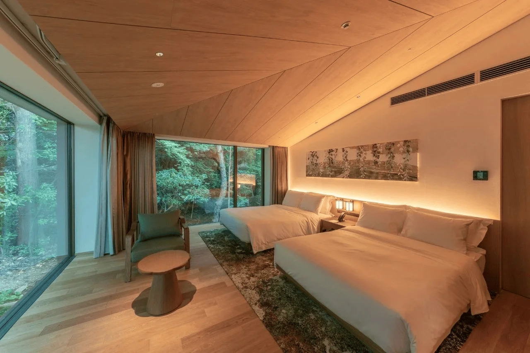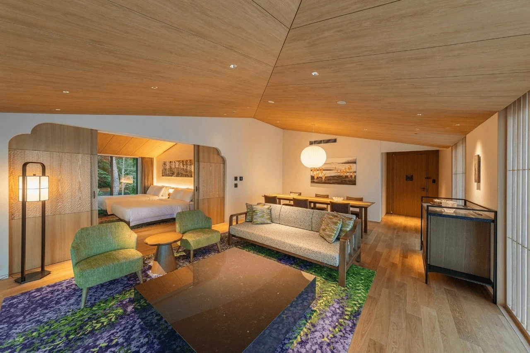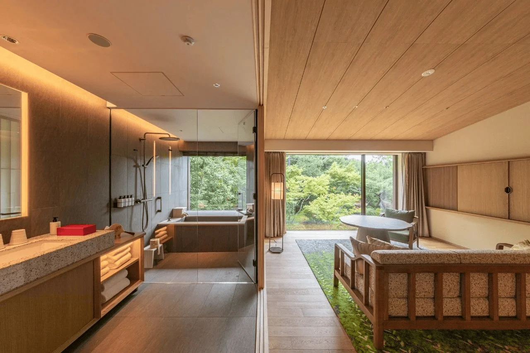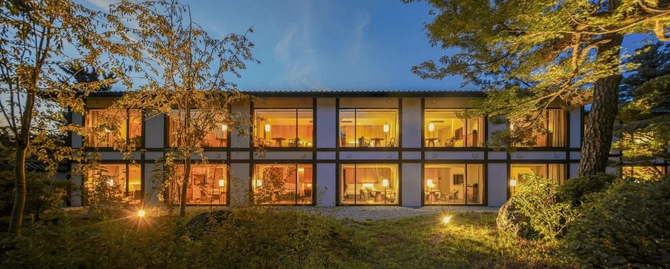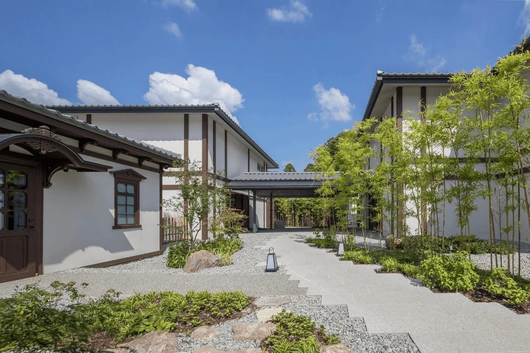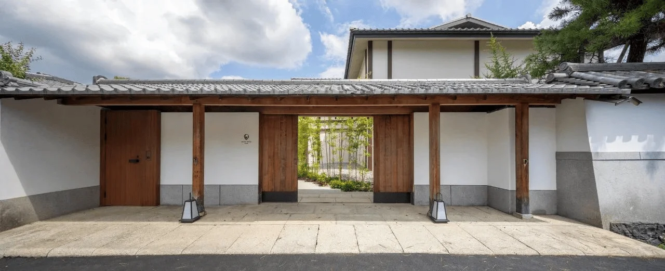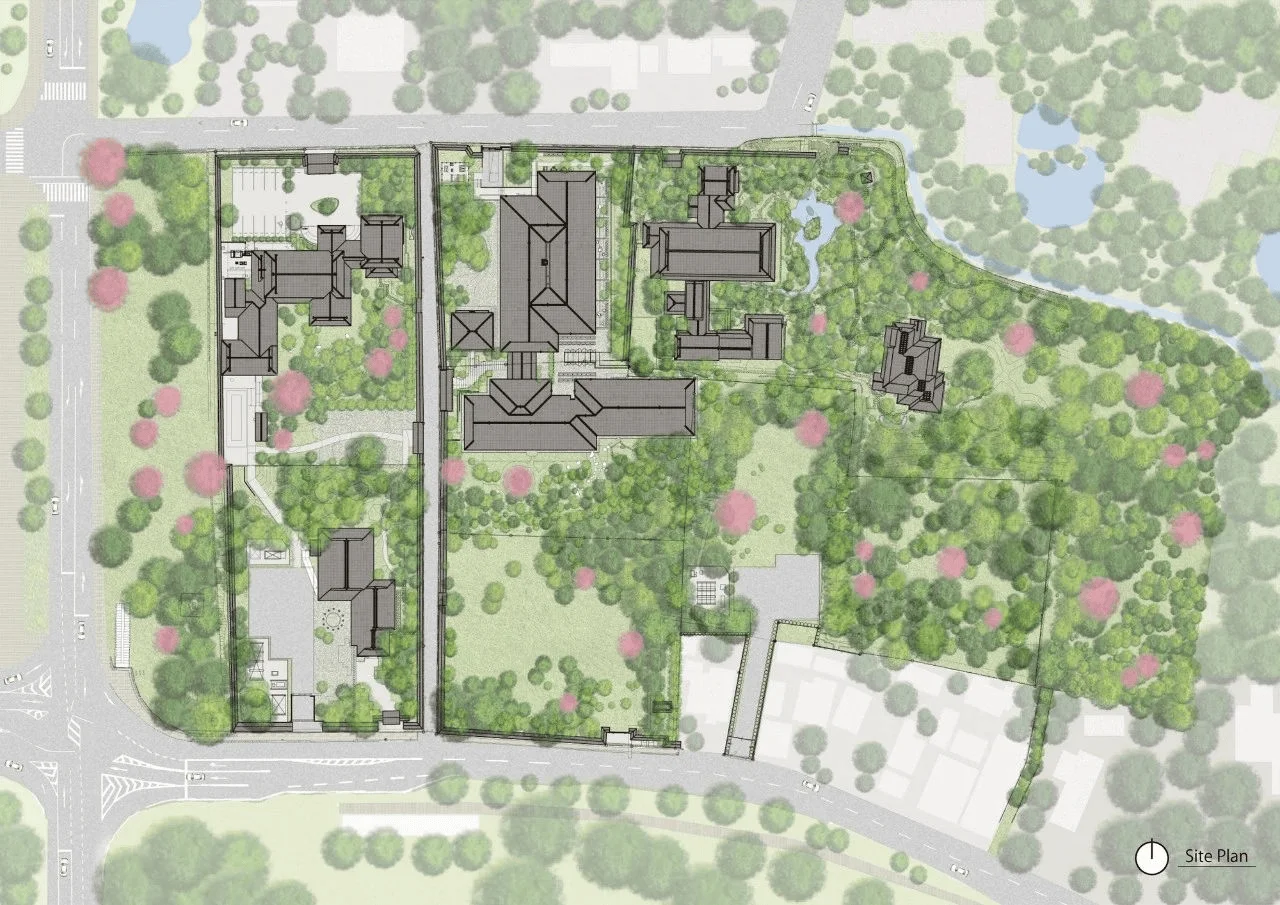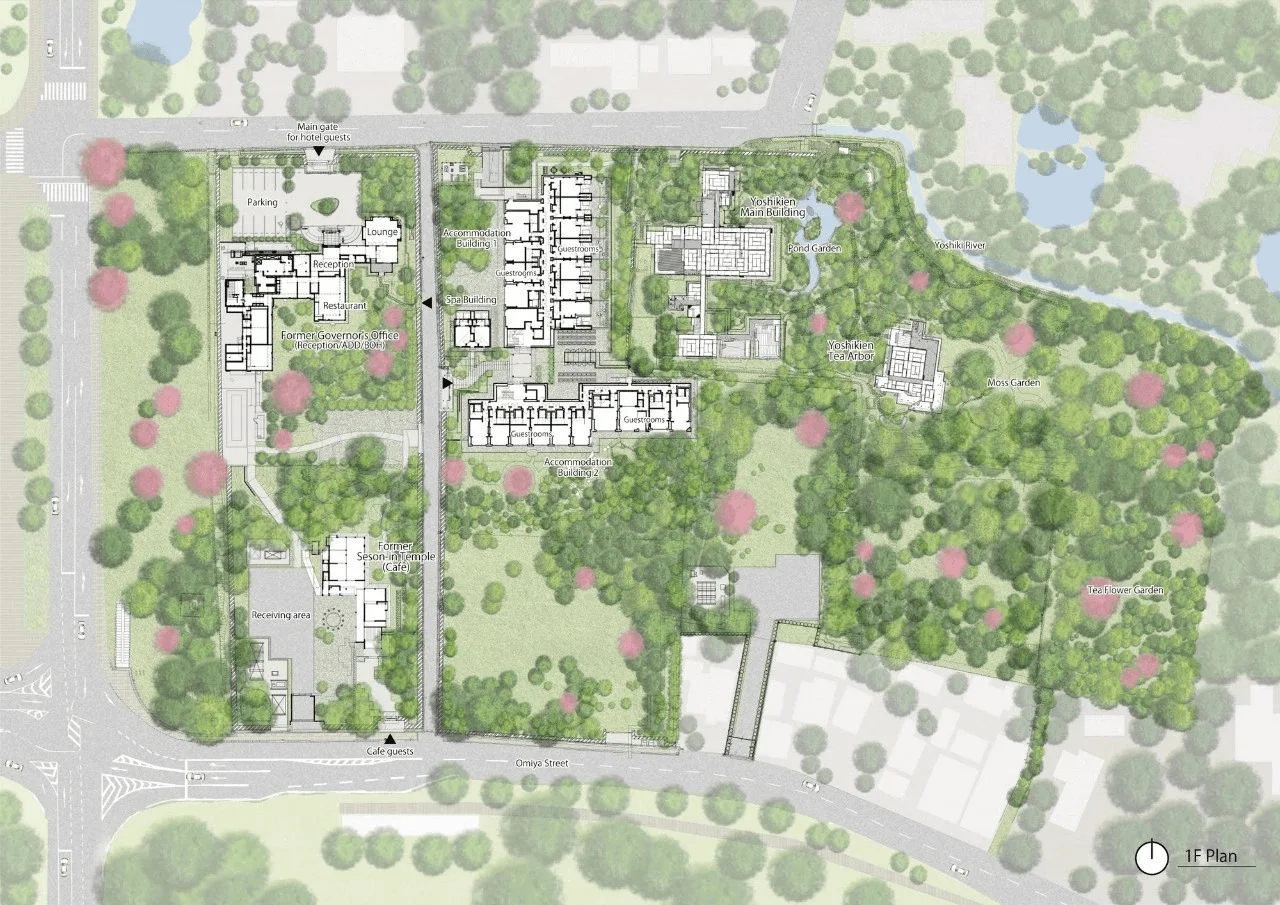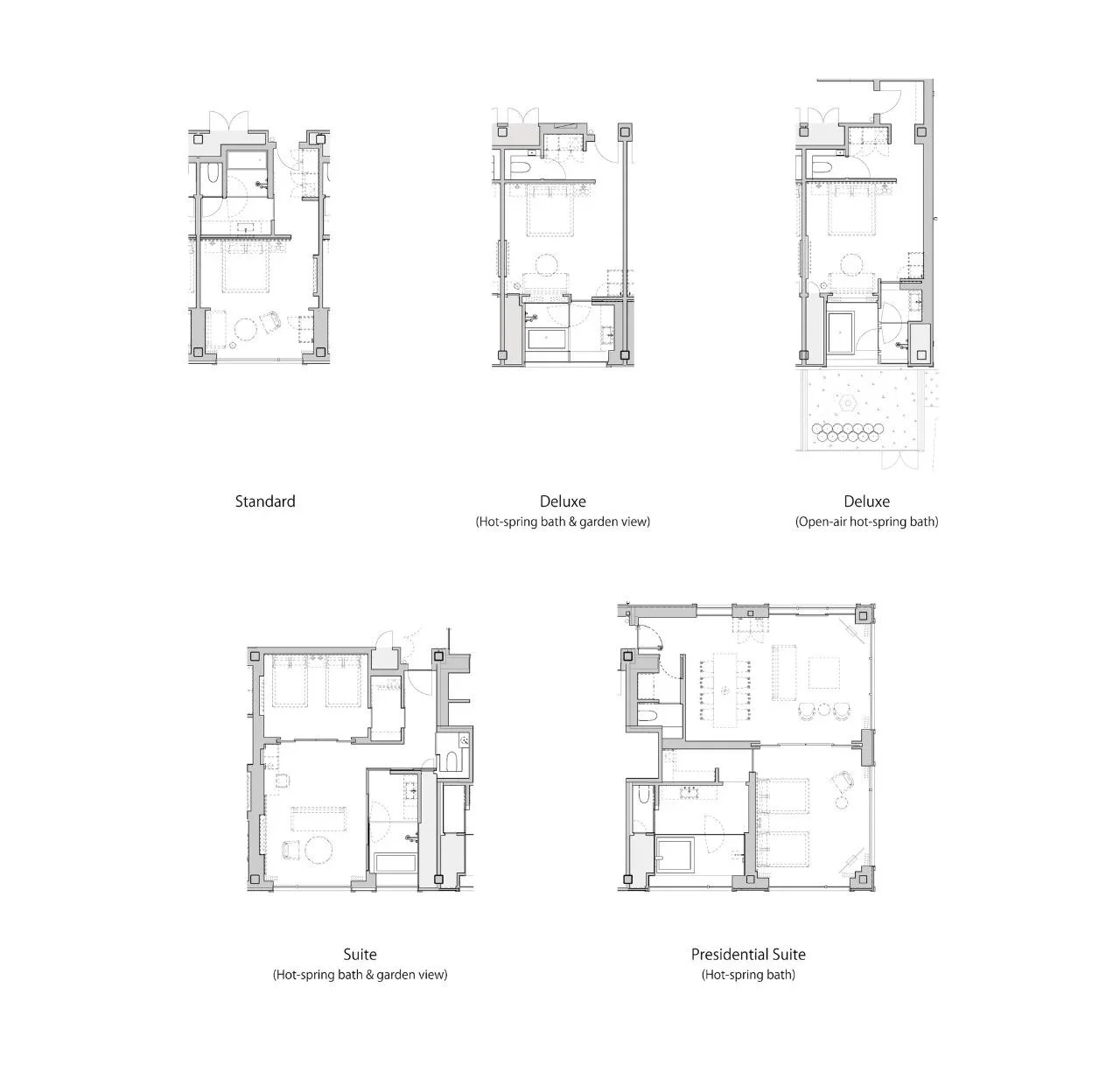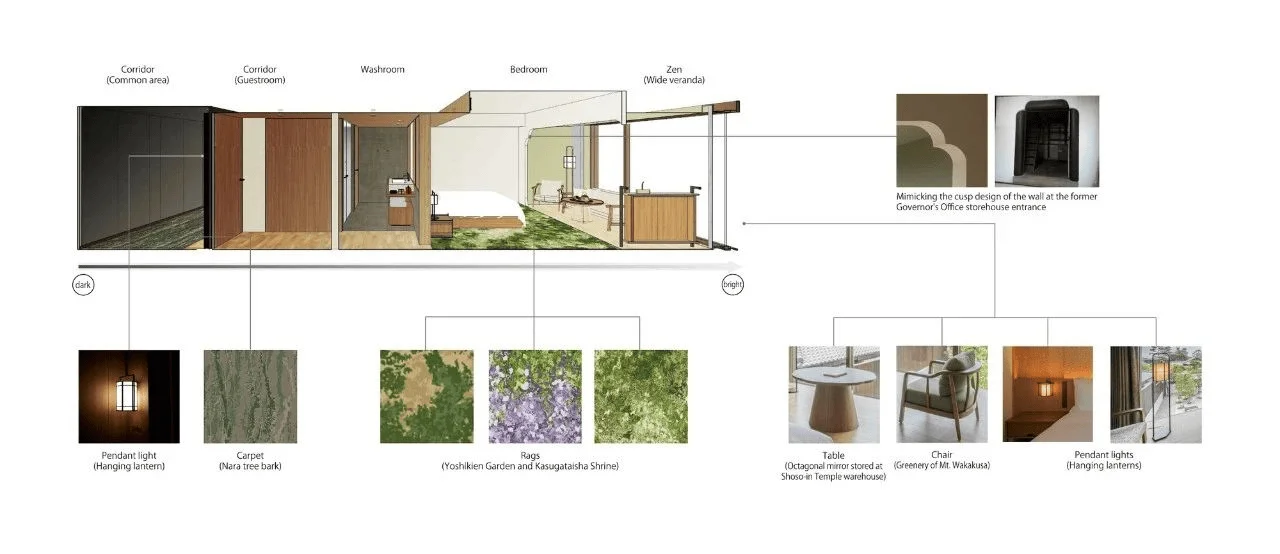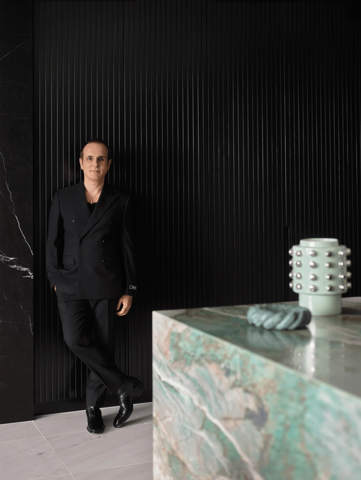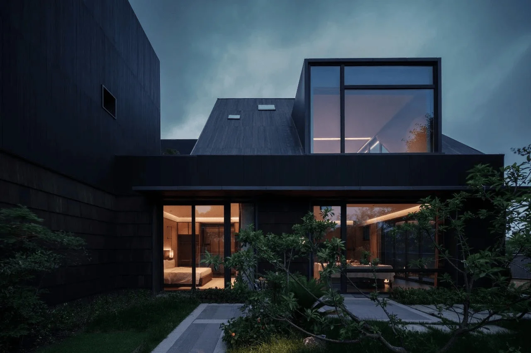Nestled within Nara Park, Yoshikien Garden Hotel artfully integrates traditional Japanese architecture with modern design elements, offering a serene retreat amidst cultural heritage.
Contents
Project Background: Addressing Nara’s Tourism Needs
Nara, renowned as the cradle of Japanese culture, draws numerous tourists from across the globe. However, the prefecture faced a shortage of accommodation and recreational facilities to cater to the growing influx of visitors. As a response to this need, the Yoshikien Garden Hotel project was conceived as part of a larger public-private initiative, the Yoshikien Area Preservation and Utilization Project. Led by the Nara Prefectural Government, this project aimed to enhance the tourism infrastructure while preserving the area’s rich historical and cultural heritage. The hotel, situated on a three-hectare site at the western edge of Nara Park, serves as a gateway to the park, surrounded by several World Heritage sites, including Todaiji Temple, Kasuga Taisha Shrine, and Horyuji Temple.
Design Concept and Objectives: A Harmonious Fusion of Past and Present
Kengo Kuma & Associates, renowned for their expertise in blending traditional Japanese aesthetics with contemporary design, envisioned a hotel that would seamlessly integrate with its historical surroundings while offering modern comforts. The design concept revolved around creating a space where guests could immerse themselves in Nara’s unique history, culture, and natural beauty. This involved repurposing existing historical structures on the site, such as the former Nara Prefectural Government building and the Seson-in Temple, and complementing them with new buildings that echo traditional Japanese architectural elements.
Functional Layout and Spatial Planning: Repurposing History, Creating New Experiences
The former Nara Prefectural Government building, completed in 1922, has been transformed into a multifunctional space housing the hotel’s reception and dining areas. The building’s historical significance is highlighted through the meticulous restoration of the “CertificationRoom,
” where Emperor Showa signed the ratification documents for the San Francisco Peace Treaty. Nearby, the former Seson-in Temple, a rare surviving structure from the late Edo period, has been repurposed as a café for visitors, offering a tranquil setting to relax and enjoy the surroundings. The Yoshikien Garden, mentioned in the ancient poetry collection Man’yoshu, is located adjacent to the Yoshiki River and features several notable structures, including the Yoshikien Main Building, completed in 1919 and designated as a Prefectural Cultural Property, and a thatched tea arbor. These historical buildings underwent seismic reinforcement and renovations to enhance their appeal while preserving their historical integrity.
Exterior Design and Aesthetics: Traditional Elements, Modern Interpretation
New accommodation buildings have been added to the site, featuring serene tiled roofs and walls, with partially exposed thick pillars – elements characteristic of traditional Nara architecture. The spa building draws inspiration from the former YMCA building, blending Japanese and Western styles. The overall design approach emphasizes harmony with the natural landscape, with buildings nestled among lush greenery. The use of natural materials, such as wood and stone, further reinforces the connection to the surrounding environment. The hotel’s exterior design showcases a thoughtful balance between preserving the historical context and introducing contemporary architectural language.
Interior Design and Guest Experience: Serenity and Cultural Immersion
The interior design of the Yoshikien Garden Hotel continues the theme of blending tradition with modernity. Guest rooms feature a minimalist aesthetic, with natural materials and soft lighting creating a sense of tranquility. Traditional Japanese design elements, such as shoji screens and tatami mats, are incorporated into the spaces, providing guests with an authentic cultural experience. The hotel’s public areas, including the restaurant and lounge, offer panoramic views of the surrounding gardens and historical buildings, further enhancing the sense of immersion in Nara’s rich heritage.
Project Information:
Architects: TAISEI DESIGN Planners Architects – Engineers, Kengo Kuma & Associates
Area: 4389.0 m²
Project Year: 2023
Project Location: Nara, Japan
Lead Architects: TAISEI DESIGN Planners Architects – Engineers, Kengo Kuma
Design Team (TAISEI DESIGN): Mayuko Tamai, Norihiko Obata, Hiroyuki Tsurumi, Takuji Ino, Makoto Hariya, Takahiro Kito
Interior Design and Design Consultant Team (Kengo Kuma & Associates): Kengo Kuma, Kenji Miyahara, Nahoko Terakawa, Kazuyo Nishida, Masato Shiokawa, Mikuru Hirasawa, Sabrina Yao, Minsoo Oh, Kyoko Mase, Yoo Shiho
MEP Engineer: Yoshihiro Endo, Tsuneari Nomizo, Takahiro Yamanaka
Interior Design Team: Hirofumi Oono, Maho Sato, Seigo Ito, Takashi Yuasa, Sadaaki Miyajima
Landscape Architect: Takefumi Yamashita, Tomoaki Nishijima
Lighting Designer: Keigo Tanaka, Miki Takamura
Client: MORI TRUST CO., LTD
Photographer: SHINWA Co., Ltd


