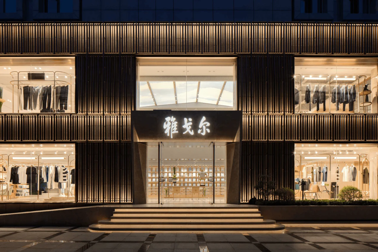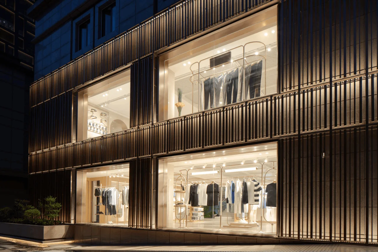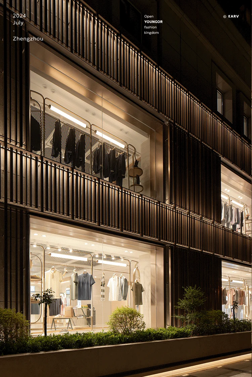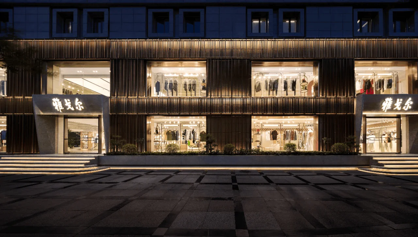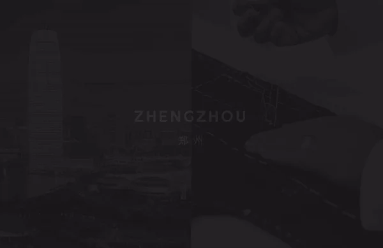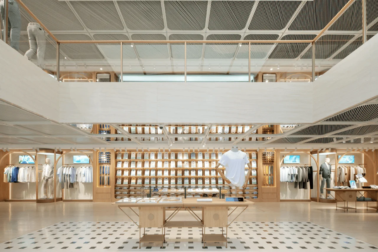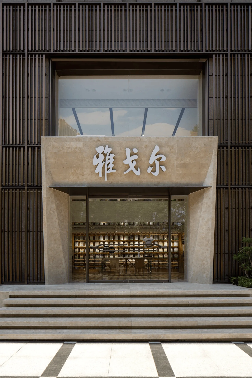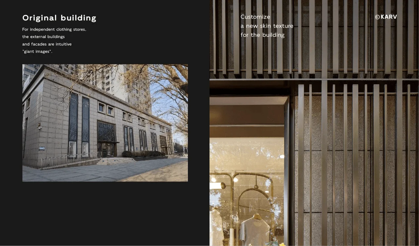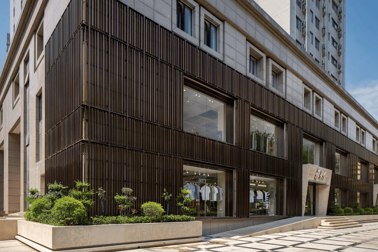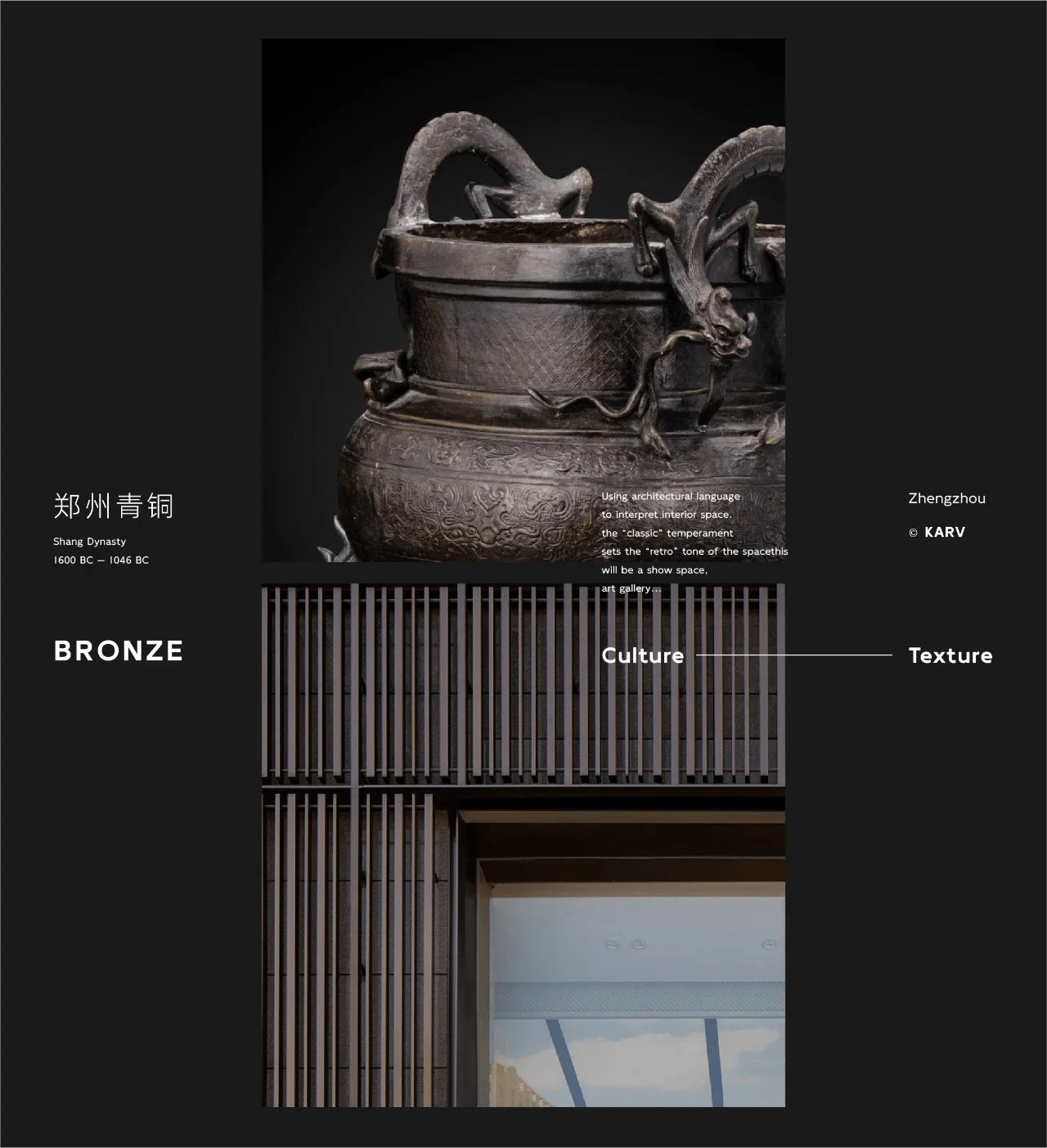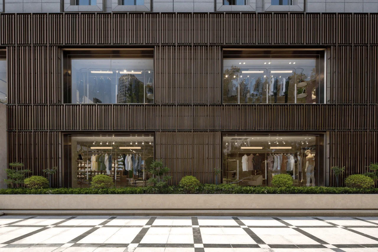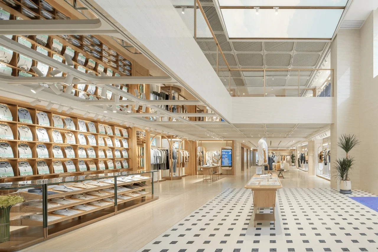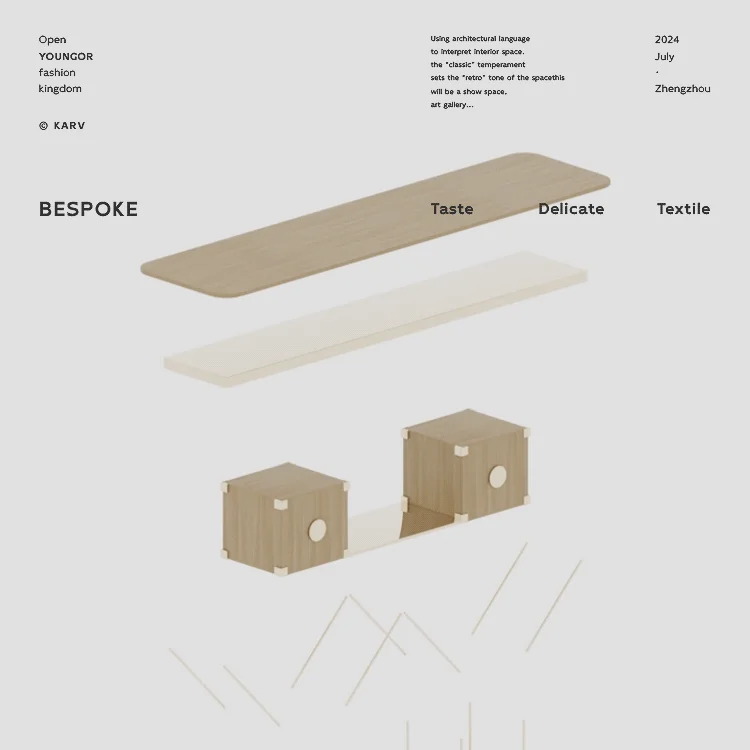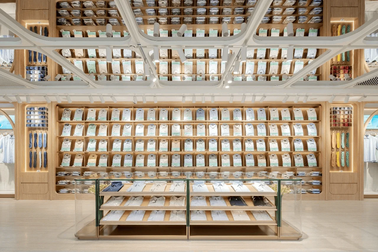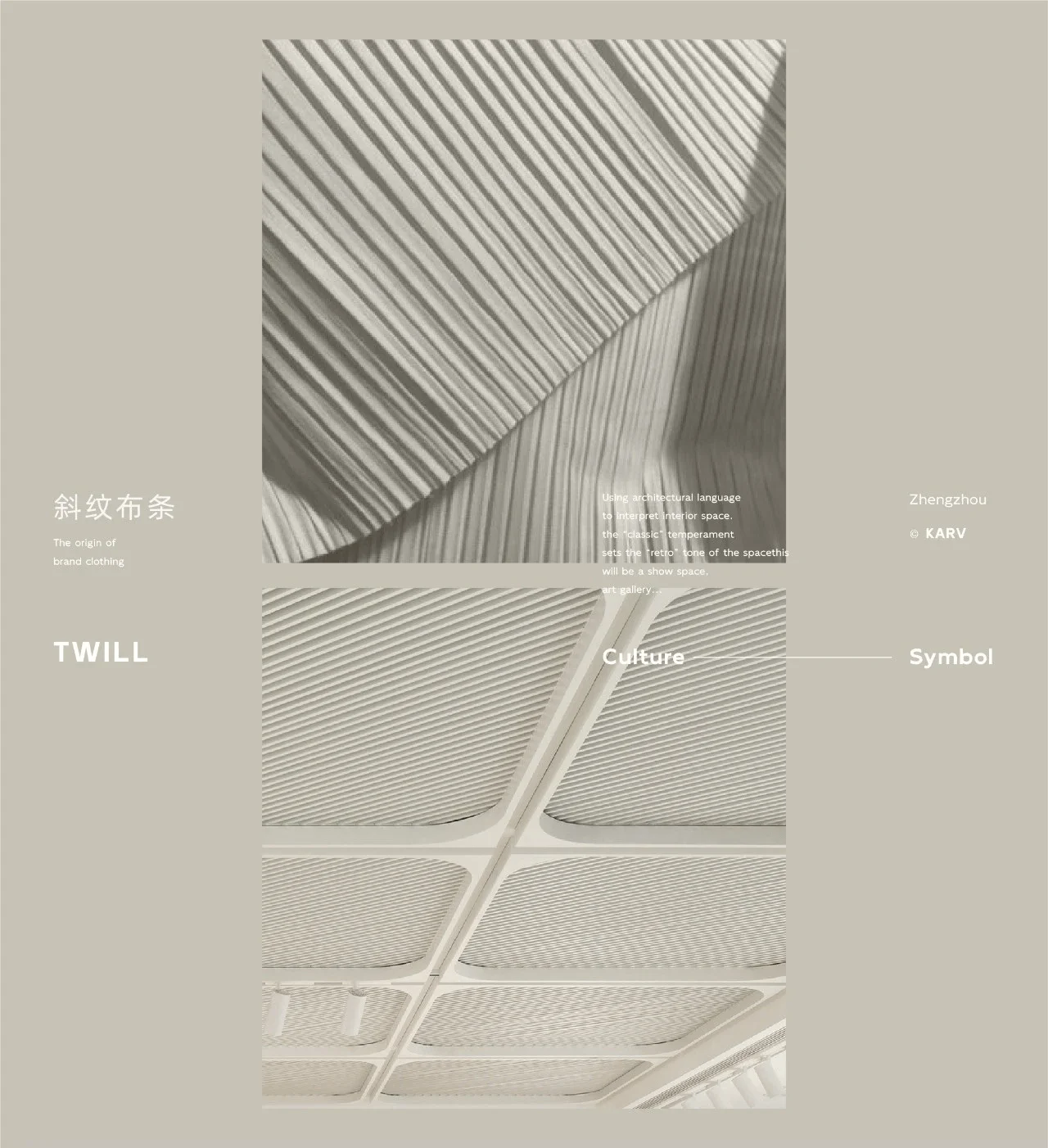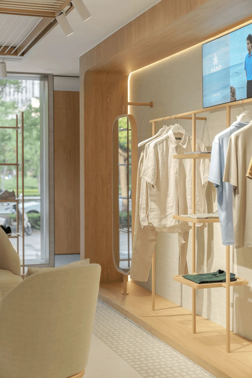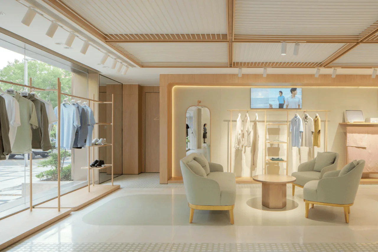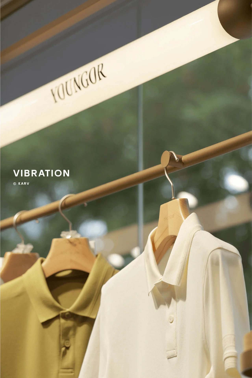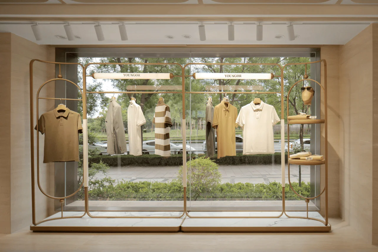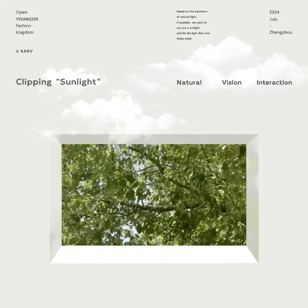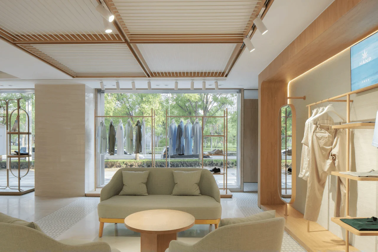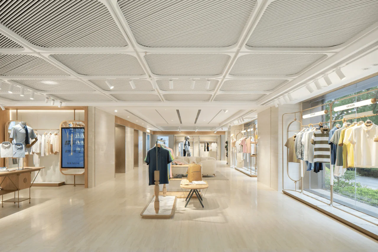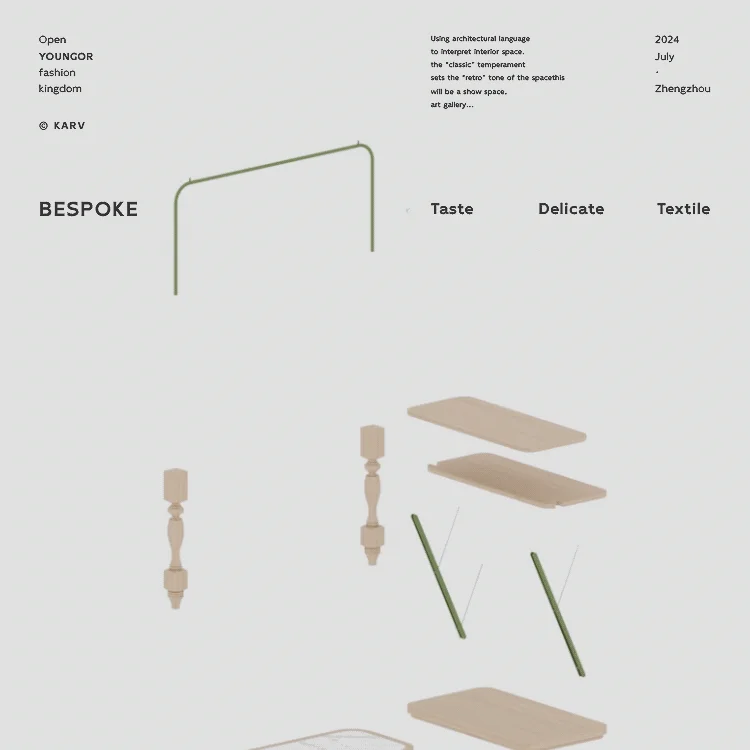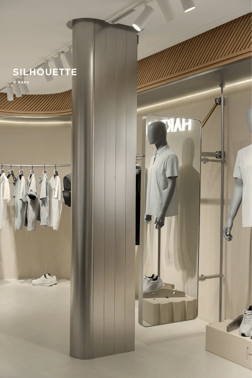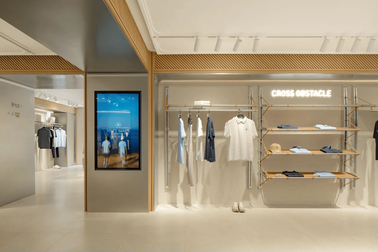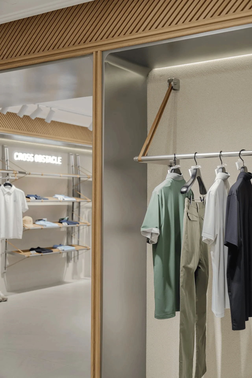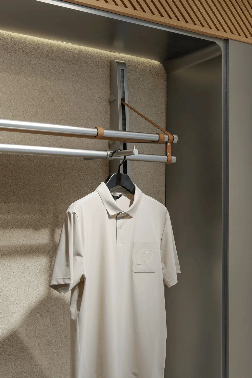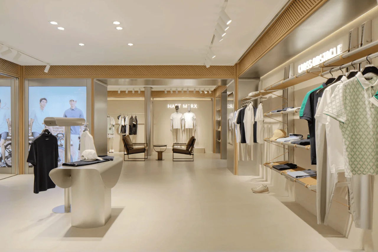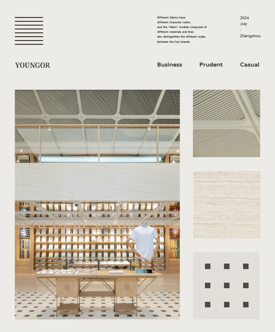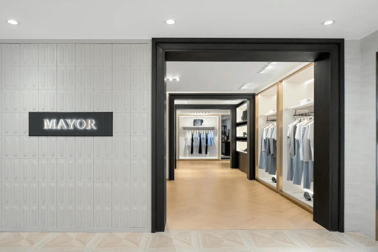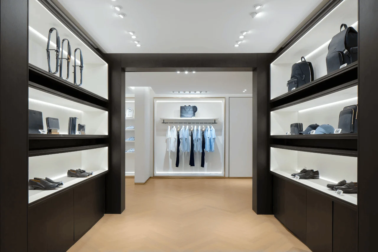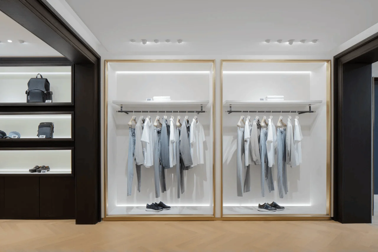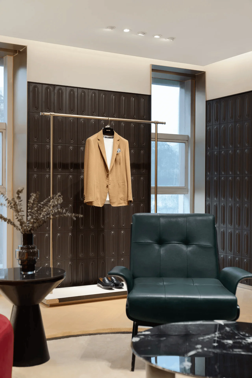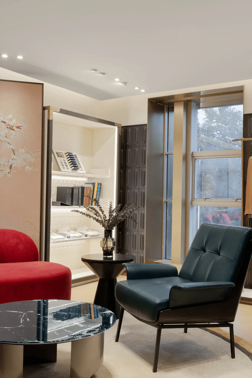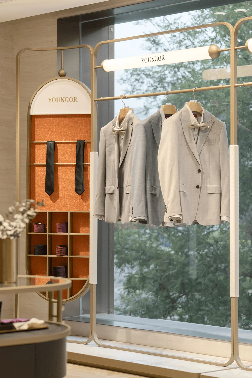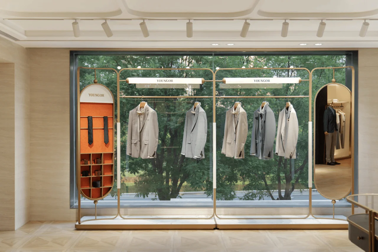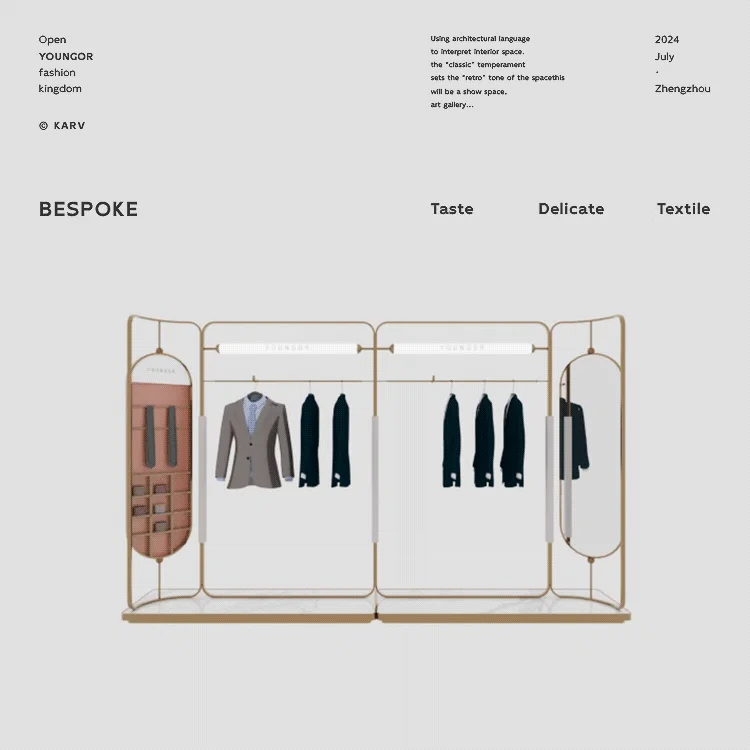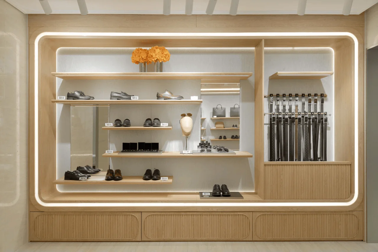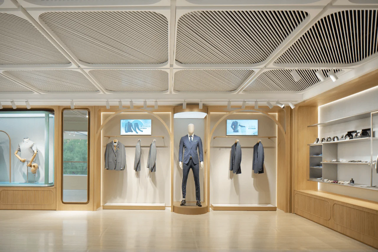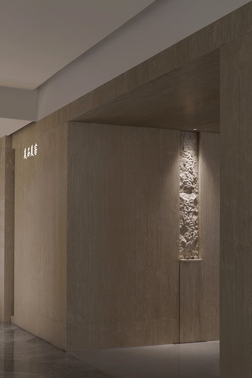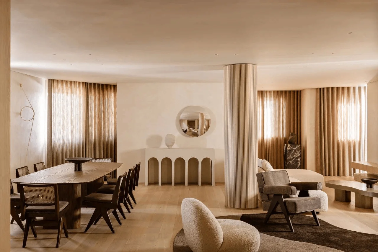The YOUNGOR Zhengzhou Fashion Experience Hall blends landscape and commercial elements, creating a unique retail environment.
Contents
Revitalizing a Commercial Building with Landscape Integration
The YOUNGOR Zhengzhou Fashion Experience Hall is located in the bustling CBD business district of Zhengdong New Area, Zhengzhou, China. Originally a traditional real estate exhibition hall, the building’s transformation into a retail space presented a unique architectural design challenge for KARV. The primary task was to break through the limitations of the original building and create a seamless retail experience. The design aimed to draw people in from the street, transforming the space into a destination that connects the brand, consumers, and lifestyle experiences. The retail architectural design achieved this by blending the building’s exterior with the surrounding landscape, creating a welcoming and engaging environment. The integration of Zhengzhou’s rich bronze culture into the facade further enhances the building’s connection to its location and adds a layer of historical depth to the retail experience.
Translating Brand Identity and Local Culture
KARV’s design cleverly integrated Zhengzhou’s rich bronze culture into the facade renovation. Custom-made metal strips, treated to simulate the aged texture of ancient bronze, were added to the building’s exterior. This approach formed a new layer of skin texture without damaging the original brick walls. This “tailor-made” approach for the building reflects the brand’s heritage and resonates with the external streetscape, fostering a better connection with the surrounding environment. The staggered vertical lines on the facade evoke the image of a musical instrument, harmonizing with the bright display windows to create a sense of rhythm and visual appeal. This interplay of new and old, bustling and tranquil, contemporary and traditional, continues the brand’s legacy of refinement, all while being nestled within a lush green landscape.
Functionality, Structure, and Materials
The interior of the YOUNGOR Zhengzhou Fashion Experience Hall is designed as a series of interconnected spaces that encourage exploration and interaction. The entrance features a double-height void that connects the first and second floors, optimizing the originally low ceiling and creating a sense of openness. This design element also facilitates visual interaction between the two levels. The signature YOUNGOR shirt wall is strategically positioned at the entrance, showcasing the brand’s craftsmanship and attention to detail. Each compartment on the wall features a textured backdrop that mimics the weave of fabric, highlighting the exquisite tailoring of YOUNGOR shirts. The central display table, inspired by bronze culture, combines wood and metal elements, creating a lightweight yet artistic centerpiece. By integrating design techniques from the world of fashion – sketching, pattern making, tailoring, and garment construction – into the spatial design, KARV blurred the lines between clothing and space, creating a cohesive and immersive retail experience.
Aesthetics and Transparency
The facade’s design emphasizes transparency, with large windows that maximize the view of the surrounding streetscape. This allows the interior’s rich product displays to be visible from the outside, creating a sense of openness and interaction between the inside and out. The lightweight and transparent contours of the building shift in appearance throughout the day and night, creating a dynamic and engaging visual experience. This interplay of light, transparency, and high-quality apparel creates a multi-sensory experience that is both natural and comfortable. The overall design prioritizes the interplay of natural light and the visual appeal of the clothing displays to enhance the spatial atmosphere.
The Fabric of Space: Texture and Materiality
Inspired by the essence of high-quality apparel, KARV utilized the concept of “fabric texture” as a central theme for the interior design. The lines and surfaces of the floors, walls, and ceilings were carefully crafted to represent the intricate weave of fabrics. Sequential lines gradually transform into textured surfaces, simulating the process of fabric weaving. Different modules intersect and overlap, creating a multi-layered and dynamic spatial structure. Just as different fabrics possess unique characteristics and colors, the “fabric modules” composed of various materials and lines distinguish the four brands showcased within the space. The main brand, YOUNGOR, exudes a sense of stability and casual elegance. HART MARX embodies a spirit of freedom and exploration. HANP, the hemp brand, evokes a natural and gentle ambiance. The high-end brand, MAYOR, presents a unique and sophisticated artistry. By strategically using textures and materials, KARV created a retail environment that reflects the distinct identities of each brand while maintaining a cohesive overall aesthetic.
Spatial Organization and Customer Journey
All brand spaces within the YOUNGOR Zhengzhou Fashion Experience Hall are designed to facilitate a “free browsing” experience. In a relaxed atmosphere, the design language creates a sense of unity, allowing brands to intersect and permeate each other without blurring their individual identities. Instead of a predetermined path, a multi-point overlay approach encourages customers to interact with the brands more intuitively and engage in a deeper dialogue. The design intentionally avoids a stark contrast between sophistication and warmth, which can create a sense of distance for customers. By subtly blending styles and colors and focusing on meticulous detailing, KARV created a comfortable, welcoming, and open environment that enhances the personalized shopping experience.
Product Display and Brand Storytelling
The “time fabric” that serves as the spatial texture also plays a crucial role in the design of the display shelves. Each brand utilizes a unique display system, reinforcing the distinct style and character of each brand. Different areas emphasize specific product categories, transforming each display area into a stage for the merchandise. The spacious layout allows customers to move freely and appreciate the meticulously arranged products. Each garment is showcased as a limited edition piece, highlighting its unique beauty. Through this carefully curated display, the YOUNGOR Zhengzhou Fashion Experience Hall tells a story of fashion, heritage, and innovation. By blending classic tailoring with contemporary design, the space celebrates the enduring appeal of timeless style while embracing the possibilities of the future.
Project Information:
Project Type: Retail
Architect: KARV
Area: 1280㎡
Project Year: 2024
Project Country: China
Main Materials: Metal, Wood, Fabric
Photographer: OU Jin Hui


