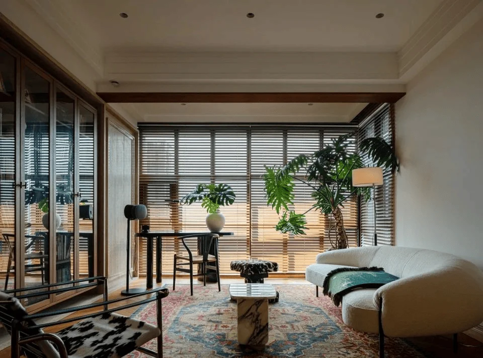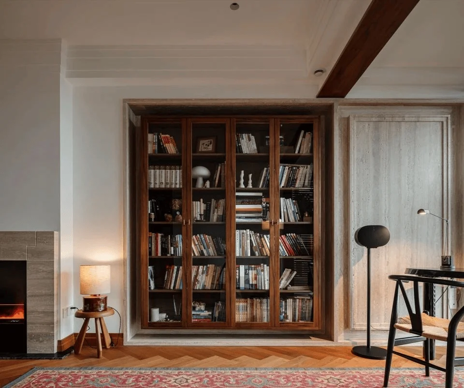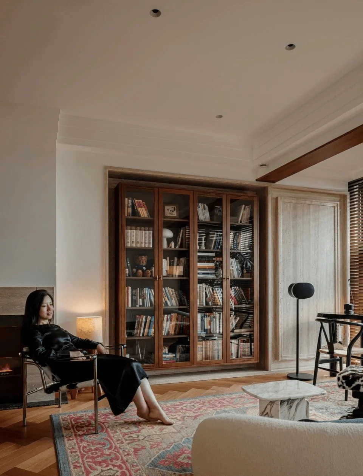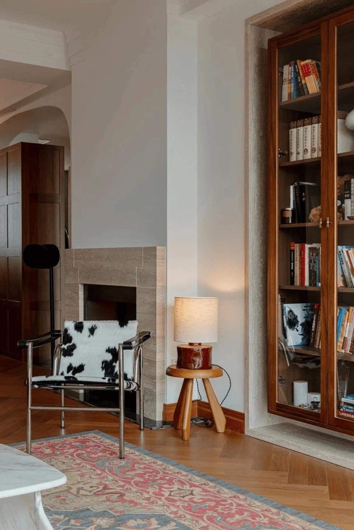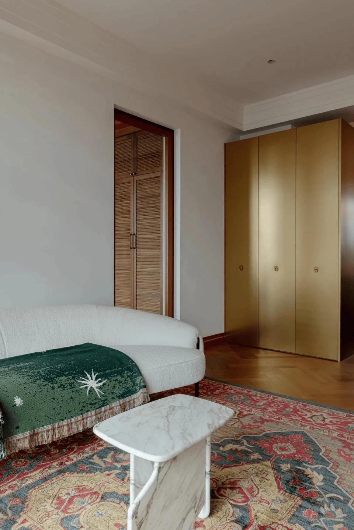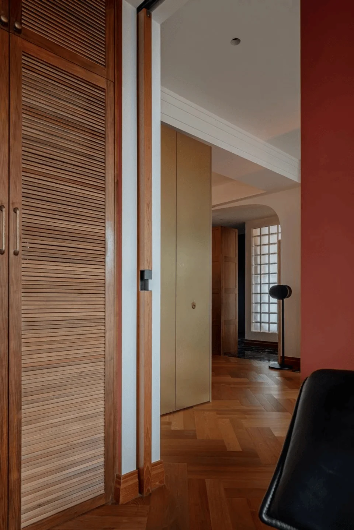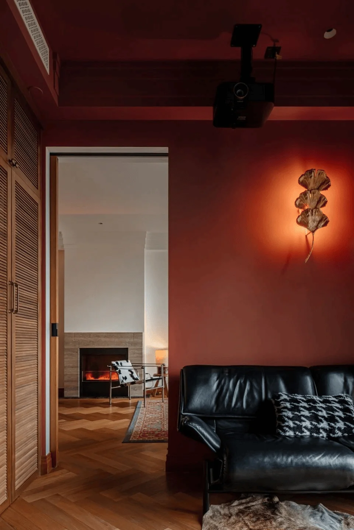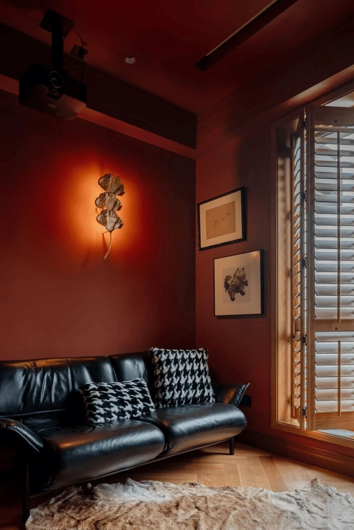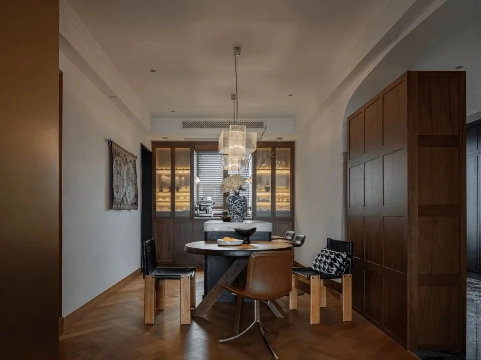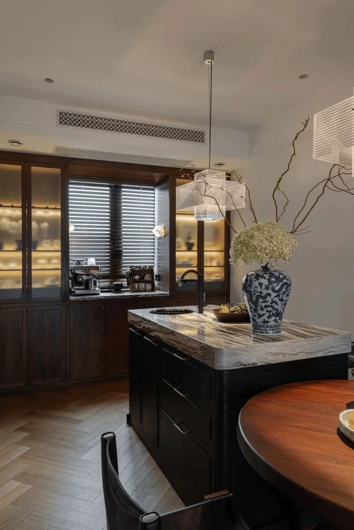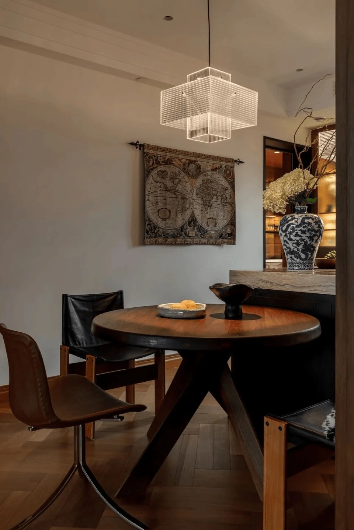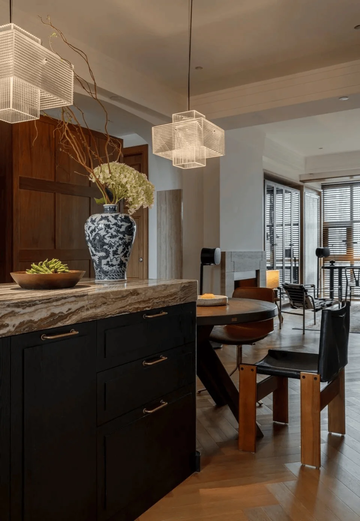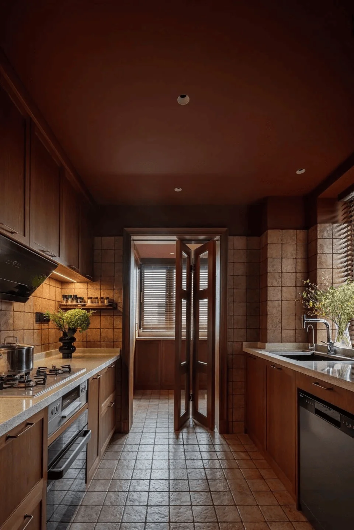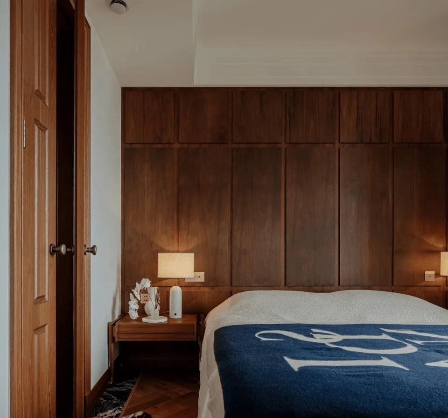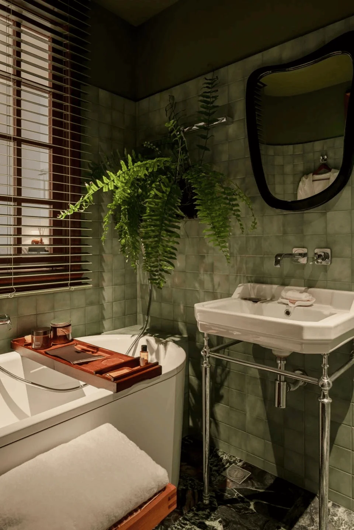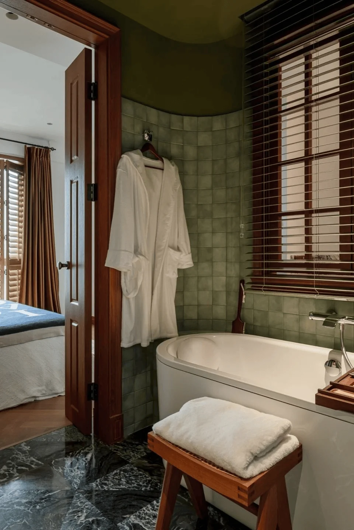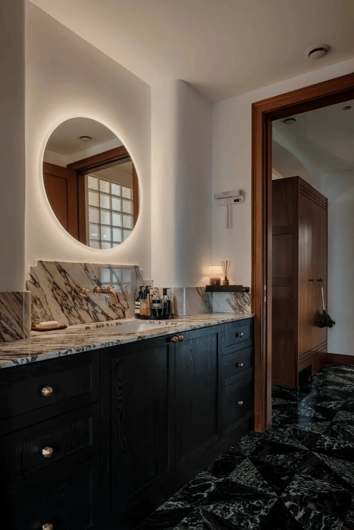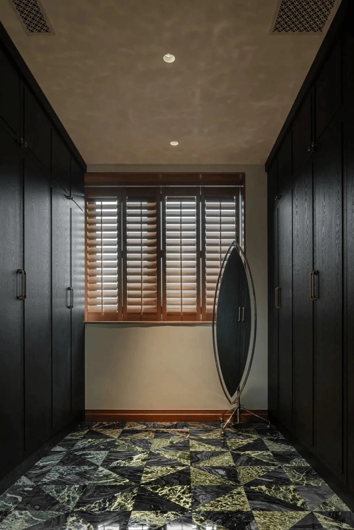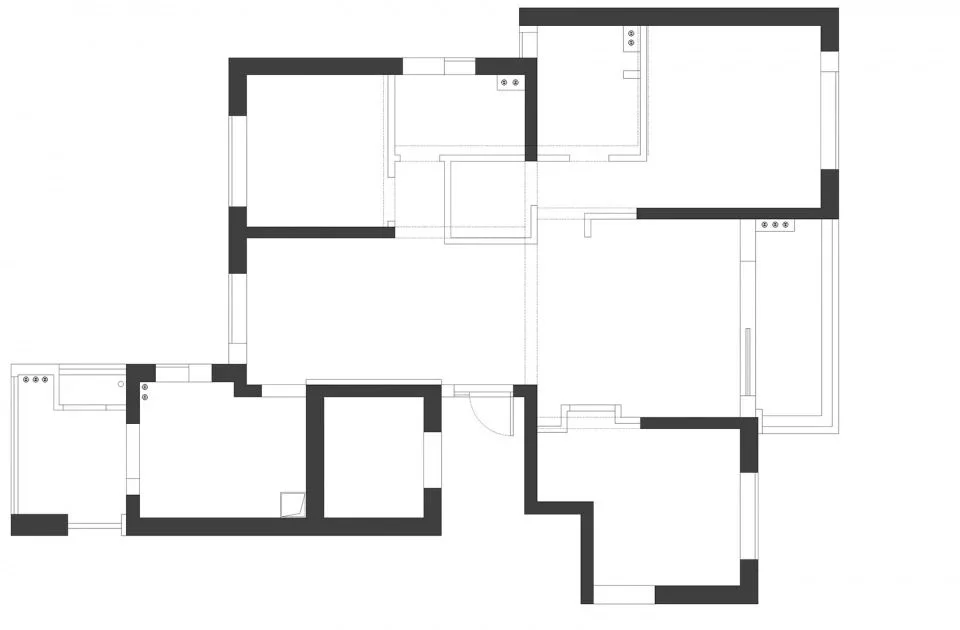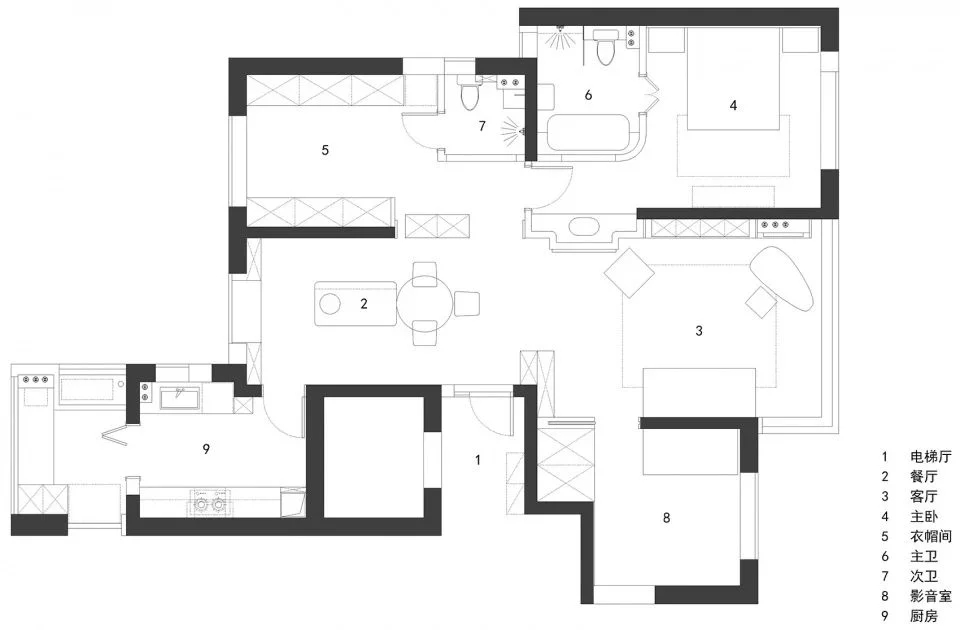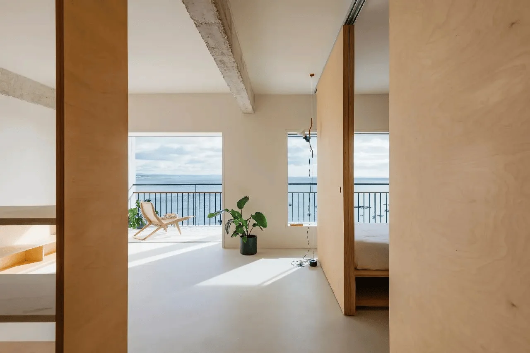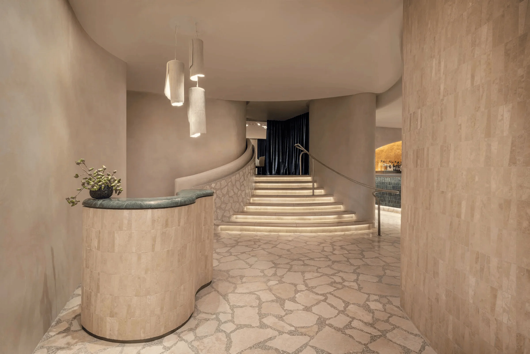Walnut wood and natural stone integration in Wuhan’s residential interior design.
Contents
Project Background and Initial Concept
The YUE MAISON project, located in the Erqi Binjiang Business District of Wuhan, China, showcases the transformation of a standard 140-square-meter apartment into a serene and sophisticated living space for a young couple. The original layout featured three bedrooms, two bathrooms, a kitchen, and a balcony, a common structure in high-rise residential buildings. However, the homeowners, both successful professionals, desired a more open and functional space that catered to their lifestyle, and thus, the design process involved significant modifications to the existing floor plan. Wanwu Bingzuo Studio, a design firm committed to creating living spaces aligned with the clients’ visions, was chosen to handle the project. The apartment transformation involves the skillful integration of natural materials like walnut and teak wood, natural stone, and metal elements, contributing to a unified and sophisticated aesthetic while focusing on residential interior design.
Design Objectives and Core Principles
The primary design goal for this residential interior design project was to create a space that resonated with the homeowners’ desire for relaxation and tranquility. In particular, the designers sought to balance the inherent structure of the original high-rise apartment with the couple’s yearning for a comfortable and aesthetically pleasing environment. The design team’s approach emphasized a harmonious blend of materials, including the skillful incorporation of walnut wood and teak wood. The design prioritized the creation of a functional space that responded to the couple’s needs, which meant maximizing the limited space, carefully considering material selection for the residential interior design, and maintaining the aesthetic integrity of the overall space. A key aspect of the design was to create a balance between the use of natural materials and the integration of architectural features, such as the gridded windows, that allow natural light and ventilation to play a key role within the apartment.
Spatial Organization and Functionality
The original floor plan underwent a significant transformation to align with the couple’s contemporary lifestyle. The design, for this residential interior design, effectively transformed the apartment into a one-bedroom layout, including two living areas, an open walk-in closet, a dedicated home cinema room, two bathrooms, and a kitchen. This open and flexible layout was carefully crafted to optimize spatial flow and fulfill the homeowners’ preferences while maintaining a sense of spaciousness within the limited 140-square-meter area. In particular, the integration of the balcony into the living room not only expanded the sense of space but also allowed the designers to introduce a unique and sophisticated gridded window system that complements the walnut wood and natural stone elements within the living room. The design team skillfully maximized storage space by utilizing the existing structural features of the apartment and integrating them into various areas, such as the hallway and kitchen area. The goal of this residential interior design was to maximize the function of the available space while not compromising the elegant visual nature of the living environment.
Material Palette and Aesthetic Considerations
The material palette plays a crucial role in shaping the overall aesthetic of this residential interior design. The design team intentionally selected natural materials such as walnut wood and teak wood, paired with natural stone elements, to create a warm and inviting atmosphere. The incorporation of textures and patterns, such as the cowhide print of the chairs and the houndstooth cushions, adds a layer of visual richness to the spaces. The careful integration of natural light and the judicious placement of ambient lighting contribute to the sense of tranquility and comfort that the homeowners desired. One example of this emphasis on the residential interior design and the integration of materials is the golden textured stainless steel that overlays the wood-based shoe cabinet in the entryway, creating a visually stunning and welcoming introduction to the home. The selection of natural stone for the kitchen island and the subtle use of terracotta for the media room walls demonstrates the design team’s sensitivity to the overall aesthetic of the space. The combination of warm tones and natural textures contributes to a sense of both luxury and calm.
Sustainability and Energy Efficiency
Sustainability was a key consideration in this residential interior design project. The use of natural and locally sourced materials, particularly the extensive use of walnut wood and teak wood, reduces the environmental impact of the design. Moreover, the incorporation of a folding door system in the kitchen, which seamlessly connects the kitchen with the former utility balcony, not only extends the kitchen area but also contributes to energy efficiency, especially during the hot Wuhan summers. This approach reflects the project’s broader commitment to responsible and sustainable design practices. The conscious choice of natural materials and the emphasis on efficient use of space are integral components of the sustainable ethos that guides the design. It also reinforces the project’s broader contribution to the field of residential interior design through its consideration of a sustainable and eco-friendly approach.
Conclusion
The YUE MAISON project is a compelling example of how thoughtful design can transform a conventional apartment into a bespoke and harmonious living space. The project’s successful implementation is a testament to the collaborative effort between the homeowners and the design team at Wanwu Bingzuo Studio. The seamless integration of walnut wood and teak wood, the incorporation of natural stone, and the meticulous attention to detail create a calming and sophisticated environment that perfectly embodies the homeowners’ vision. This residential interior design project not only elevates the living experience for the homeowners but also stands as an inspirational example of how sustainable and functional design can enhance the residential experience.
Project Information:
Residential
Wanwu Bingzuo Studio
China
140 sqm
2022
Walnut wood, teak wood, natural stone, gold stainless steel
Chen Ming


