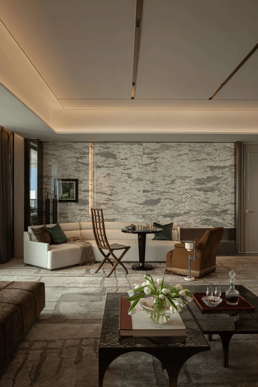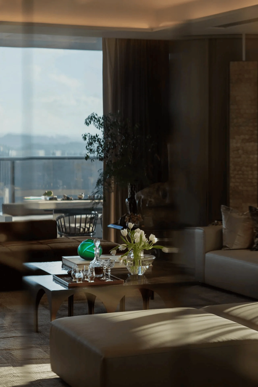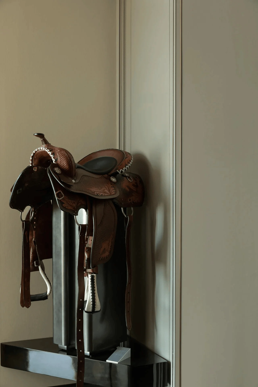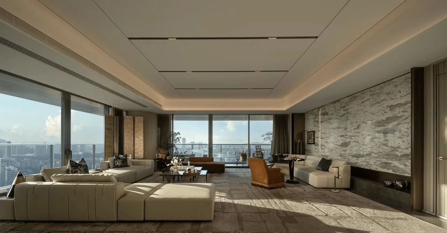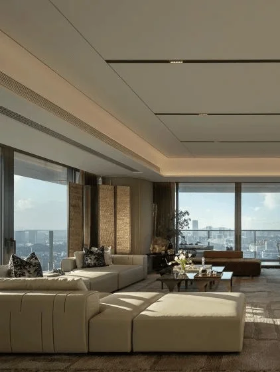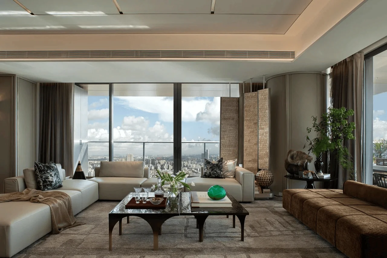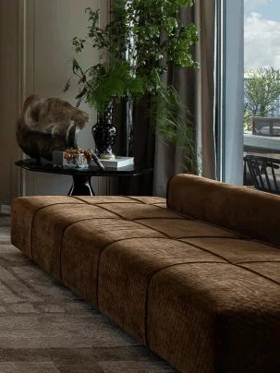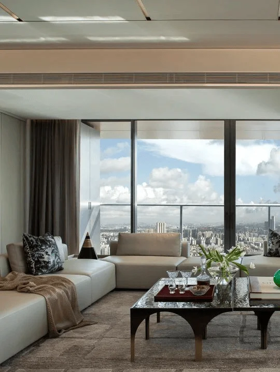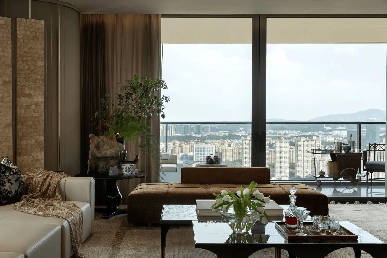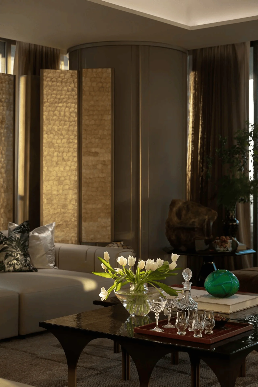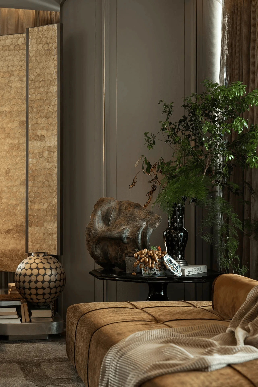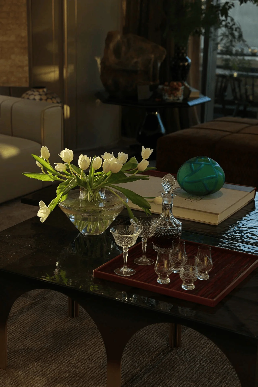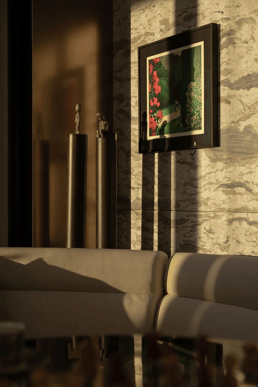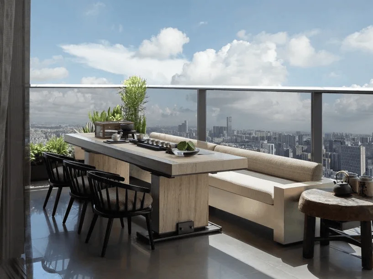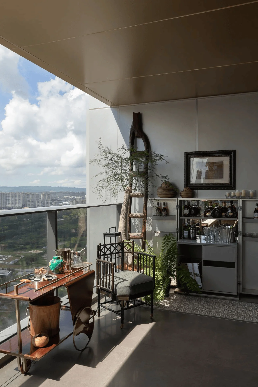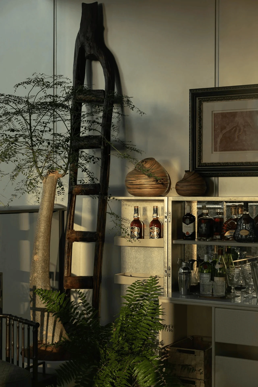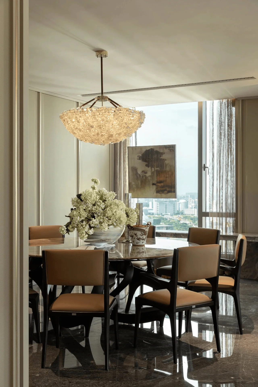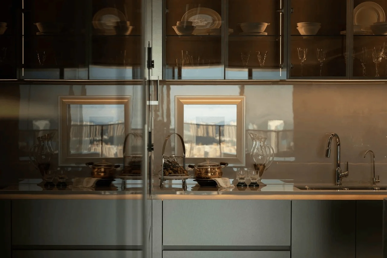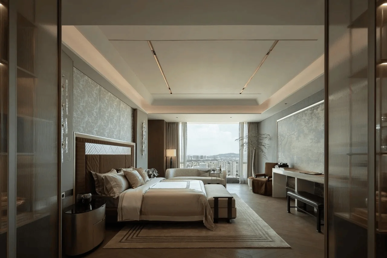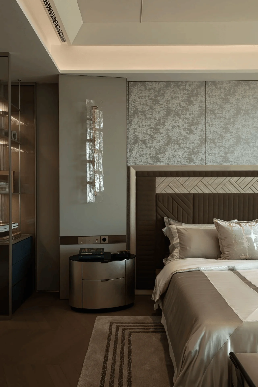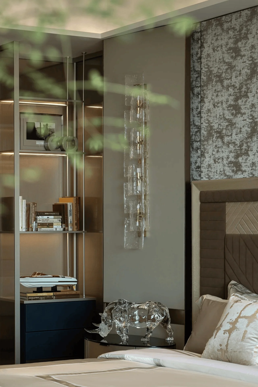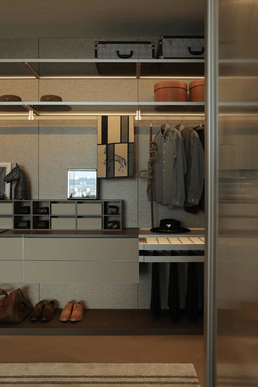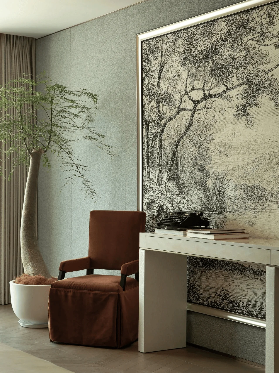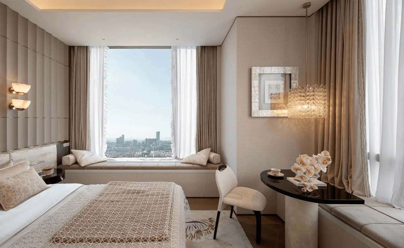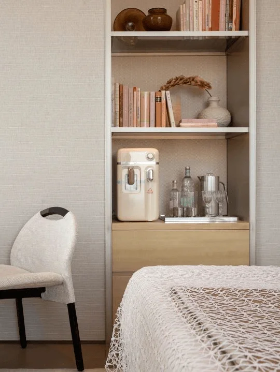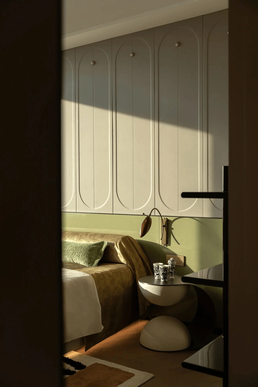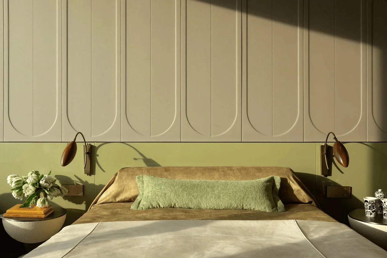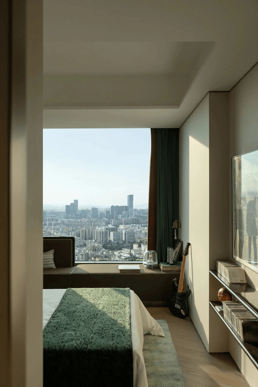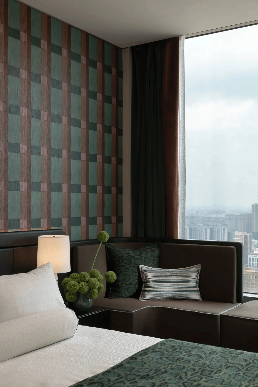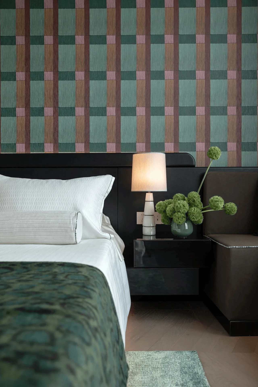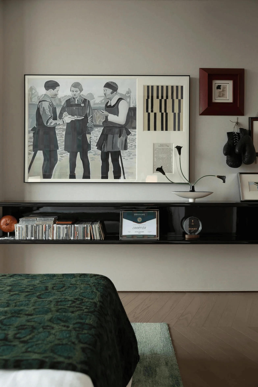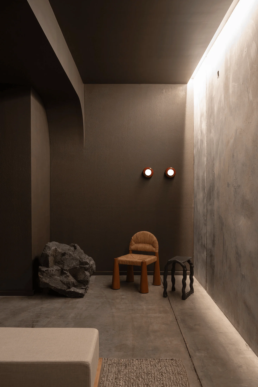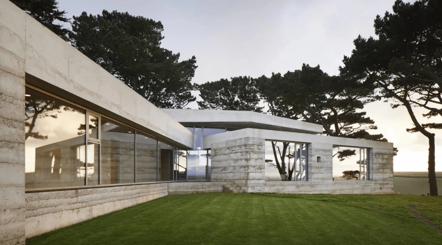Yuefu Residence, a 380 sqm apartment in Dongguan, seamlessly blends Lingnan cultural characteristics with contemporary aesthetics of interior design.
Contents
Context and Design Brief
The Yuefu Residence project was undertaken by LSD Interior Design for China Resources Land’s Dongguan branch. The design brief focused on creating a living space that would resonate with the client’s appreciation for both local Lingnan culture and a modern, sophisticated lifestyle. The designers aimed to achieve this by meticulously incorporating elements of Lingnan architectural traditions and aesthetics while employing a contemporary approach to space planning and interior styling.
Living Room: Contemporary Interpretation of Lingnan Traditions
The living room showcases a contemporary interpretation of the traditional Lingnan architectural layout. The open-plan design seamlessly connects the living, dining, and balcony areas, reflecting the interconnectedness of spaces found in traditional Lingnan homes. Large windows provide breathtaking 270° views of the cityscape, establishing a strong connection with the outdoors. An L-shaped sofa and a chaise lounge, upholstered in varied colors and textures, enrich the visual experience while maximizing the impact of the scenic vista. The designers cleverly removed the backrest of one section of the L-shaped sofa to ensure ample space for movement between the living and dining areas, exemplifying a thoughtful integration of form and function.
Dining Room: A Fusion of Functionality and Aesthetics
The dining area continues the theme of blending cultural heritage with modern luxury. A circular dining table, featuring a luxurious stone top and table legs inspired by magnolia flowers, anchors the space. The intricate details and interplay of textures create a balance between practicality and visual appeal. A compact bar adjacent to the dining table provides supplementary functionality. The choice of a stunning crystal chandelier from the American brand CL Sterling adds a touch of grandeur and elegance to the dining experience.
Bedrooms: Personalized Havens of Comfort and Style
The master bedroom suite is designed as a haven of tranquility and sophistication. A high bed back and large wall lamps contribute to a sense of luxury and understated elegance. A custom-made daybed positioned near the panoramic windows provides a comfortable spot for relaxation and contemplation. The feature wall, adorned with a large-scale meticulous painting of a traditional Lingnan garden, serves as a visual focal point while reinforcing the thematic thread of the residence. A writing desk offers a space for focused work or creative pursuits, enhancing the practicality of the room. The children’s bedrooms are thoughtfully designed to reflect the individual personalities and interests of their occupants. The girl’s room features a gentle color palette, creating a soft and inviting ambiance. The boy’s rooms incorporate vibrant colors, playful patterns, and creative storage solutions that foster imagination and a sense of fun. The eldest boy’s room features a bold contrast of green and orange, injecting a vibrant energy into the space. A built-in seating area, inspired by hotel-style booths, combines the bedside table with the window ledge, optimizing space utilization and introducing a touch of modernity.
Outdoor Terrace: A Tranquil Retreat
The outdoor terrace seamlessly extends the living space, offering a serene retreat amidst the bustling cityscape. The terrace features a tea table and an area for cultivating flowers and plants, creating a harmonious blend of nature and relaxation. This dedicated outdoor space provides a unique and inviting corner for residents to unwind and enjoy moments of peace and tranquility.
Project Information:
Architects: LSD interior design
Area: 380 m²
Project Year: 2023
Project Location: Dongguan, China
Materials: Metal, Natural Shell, Stone, Wood
Project Type: Residential Interior Design
Photographer: Hanmo Vision


