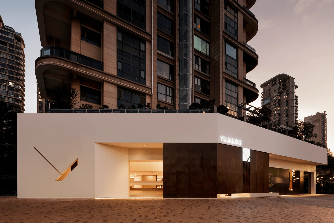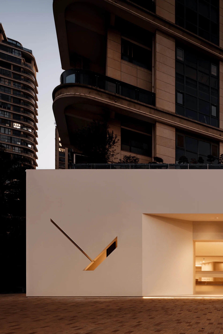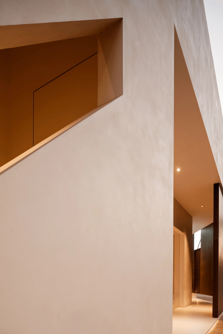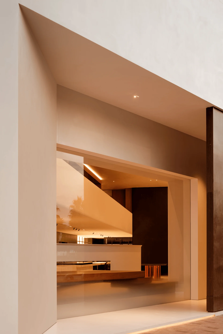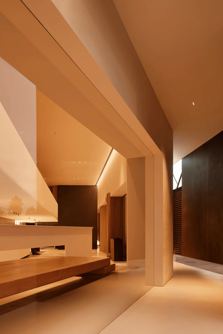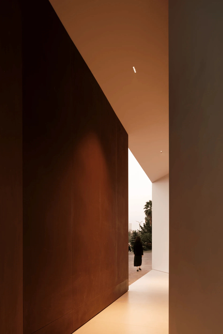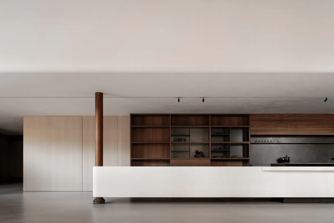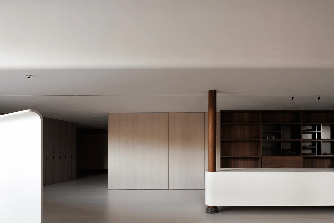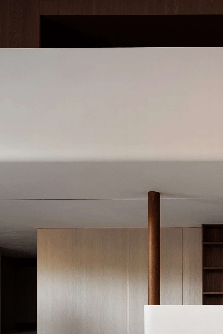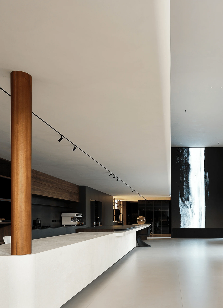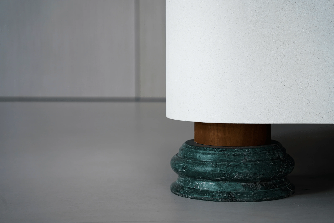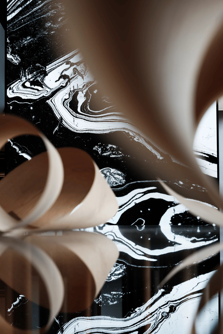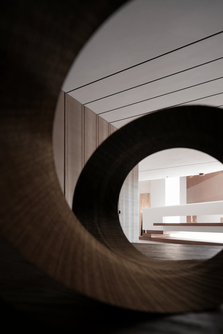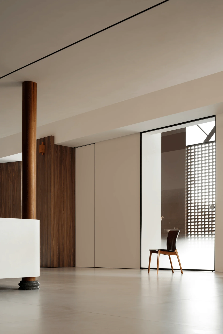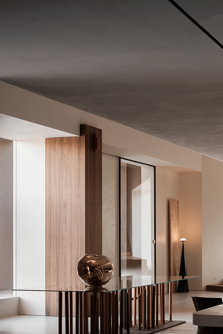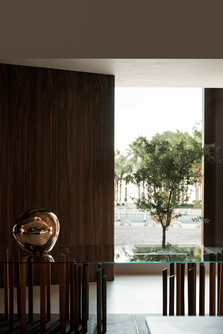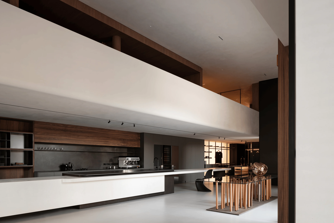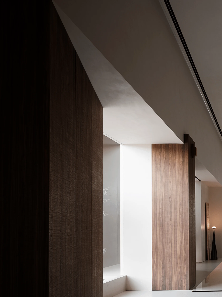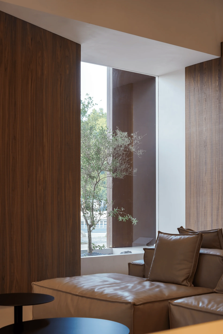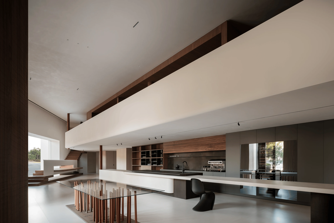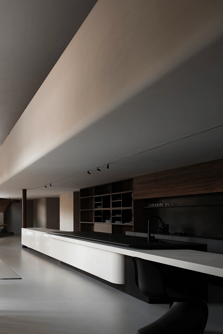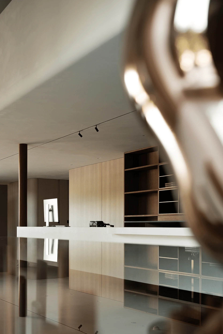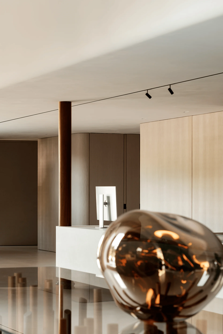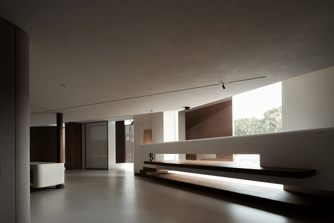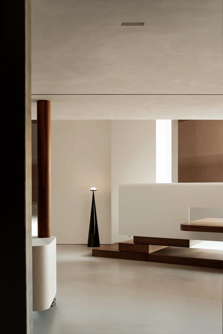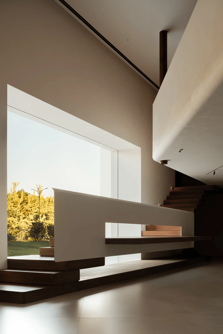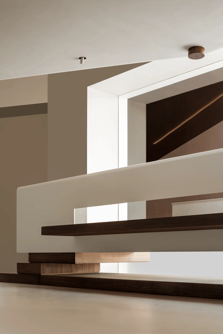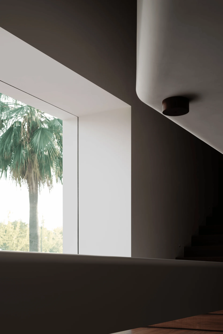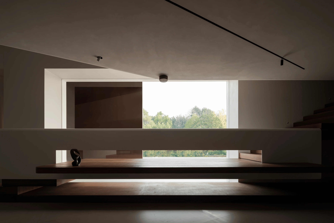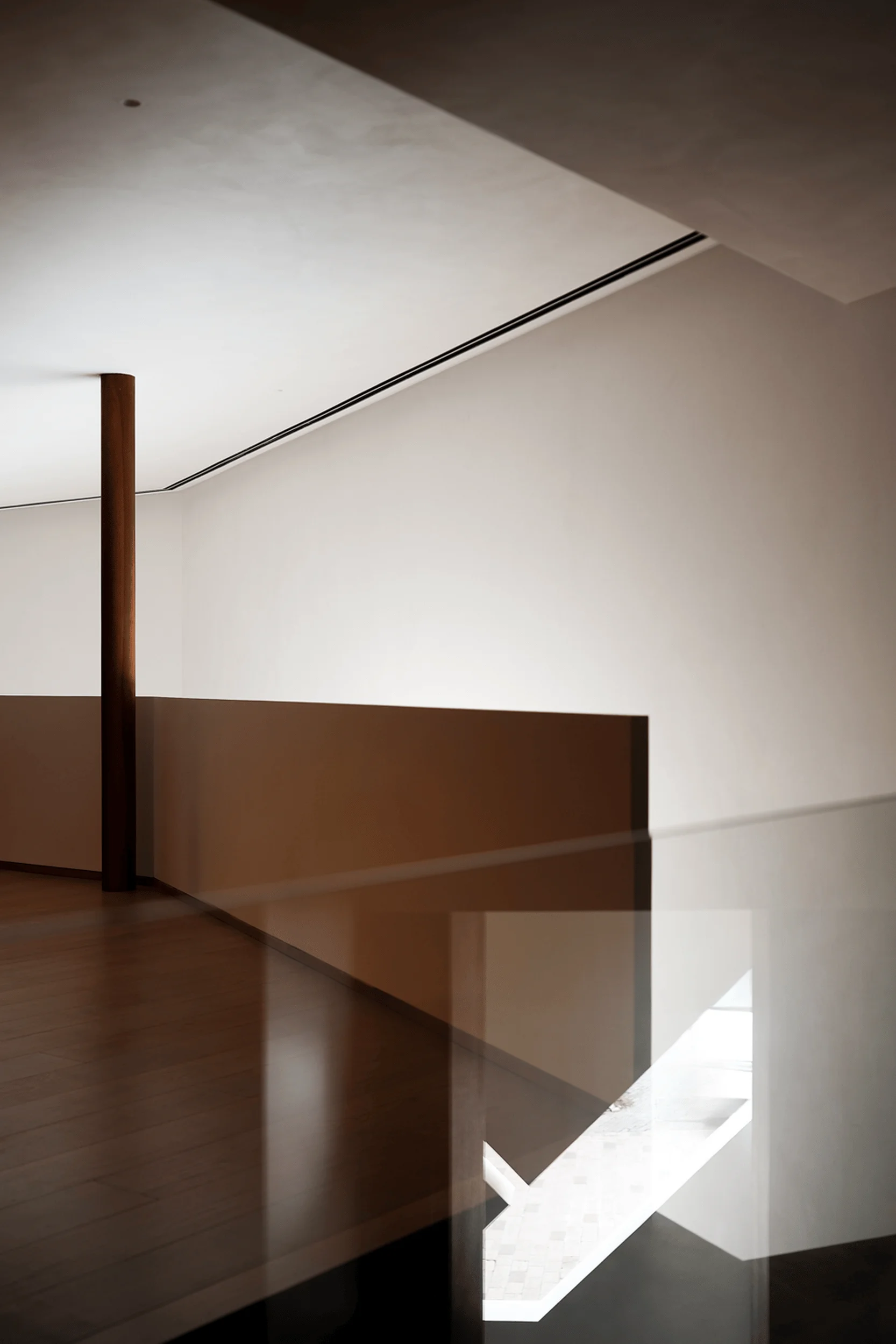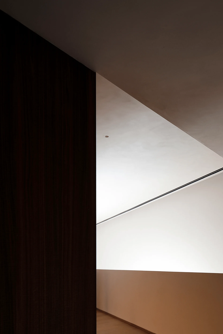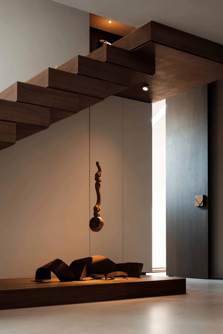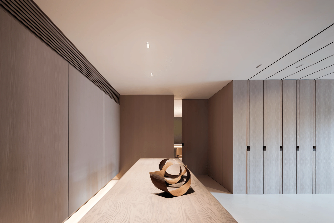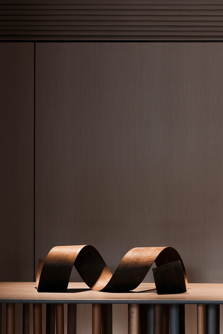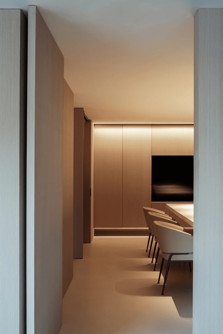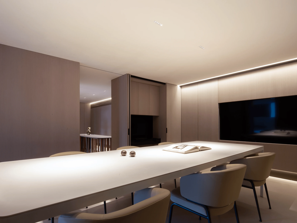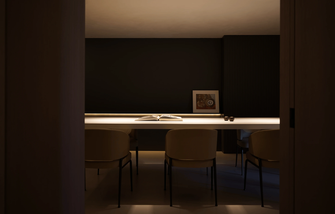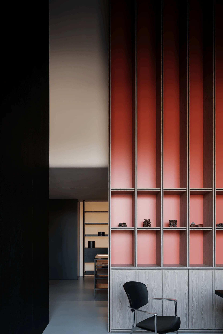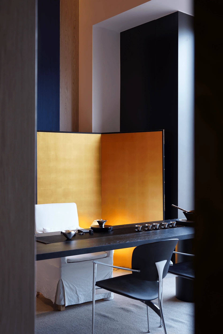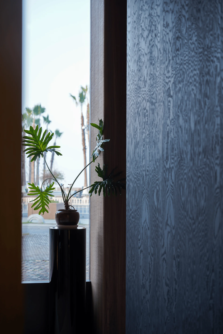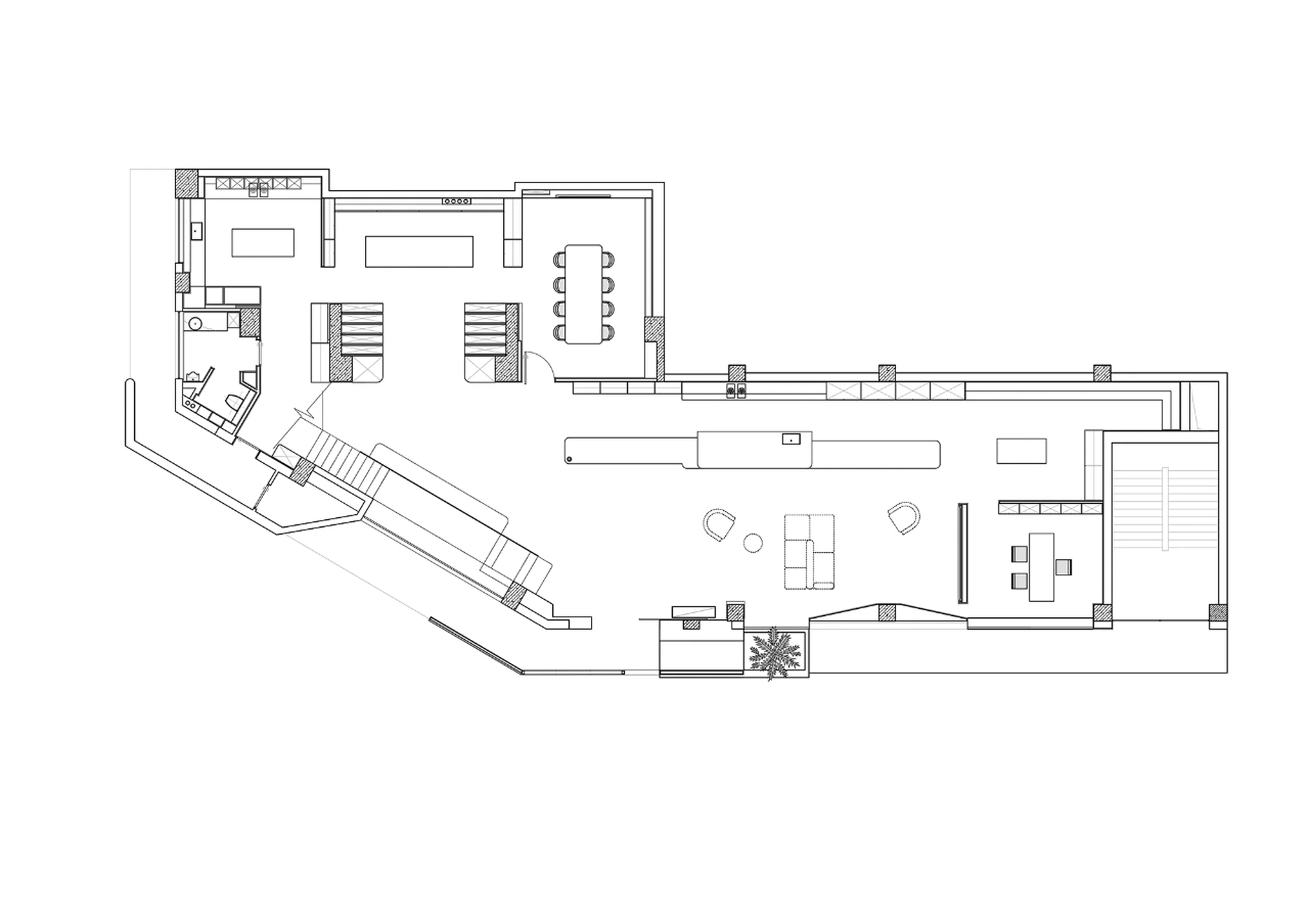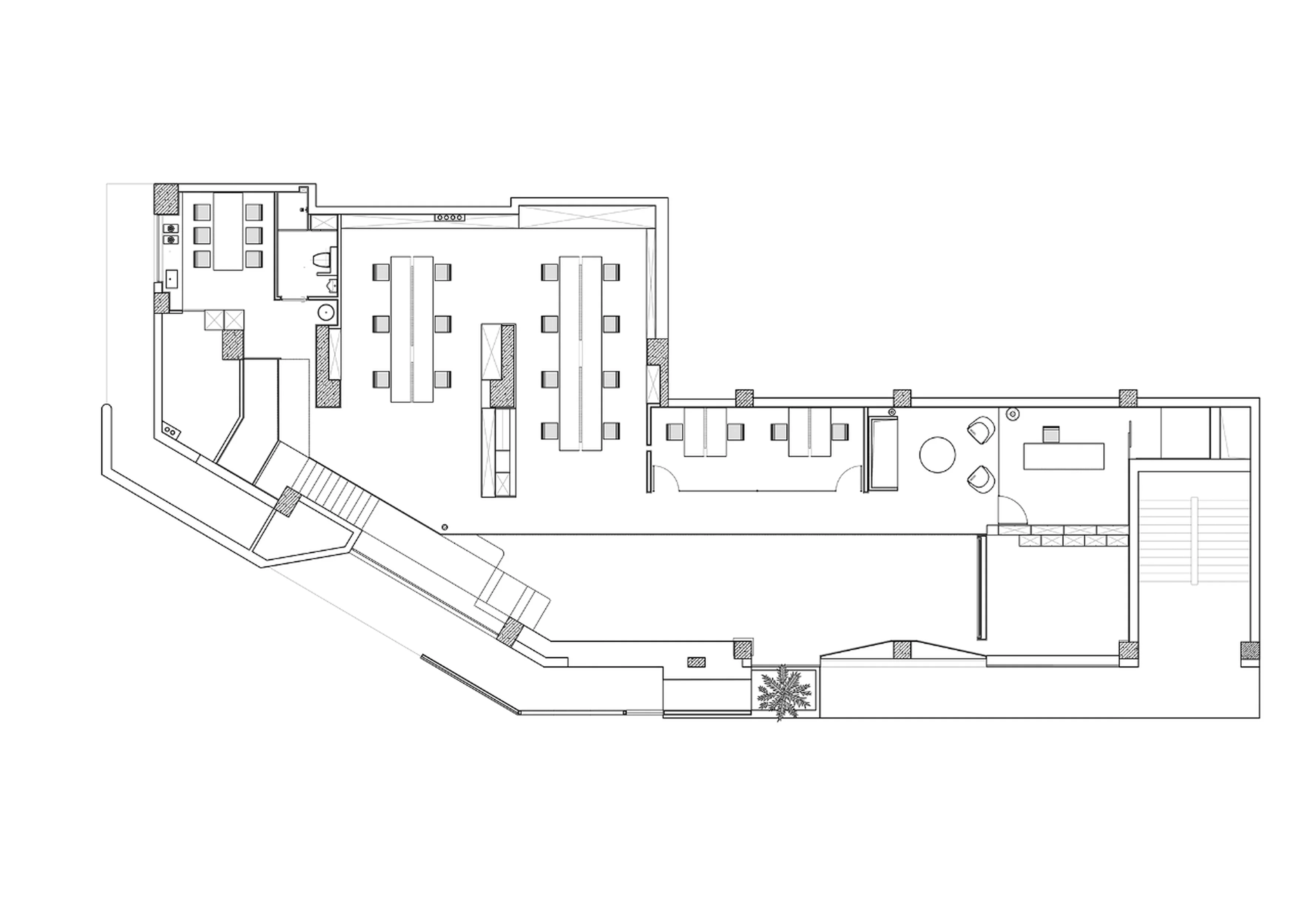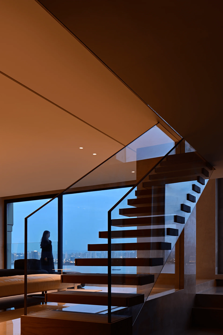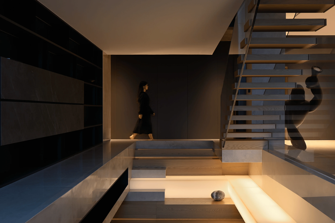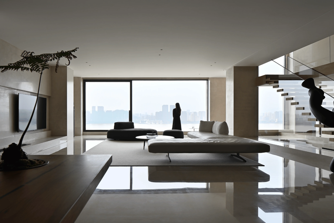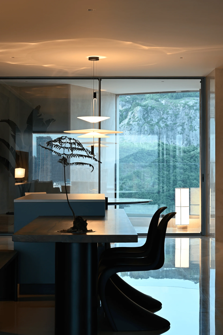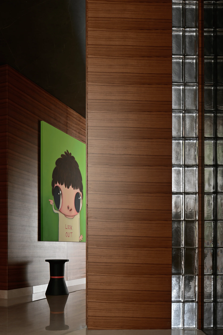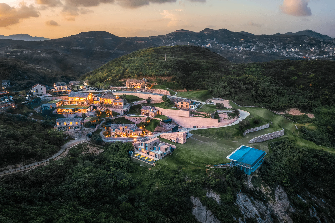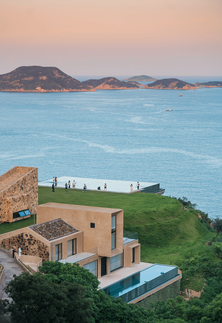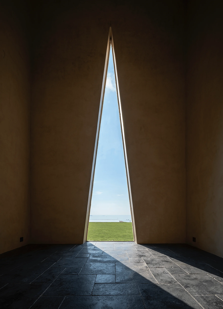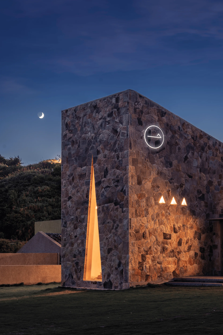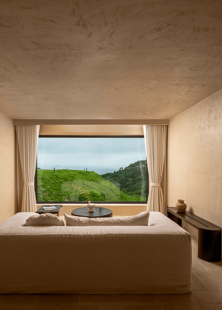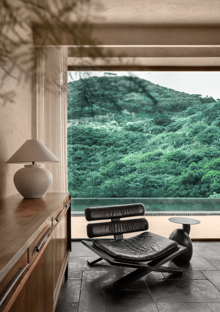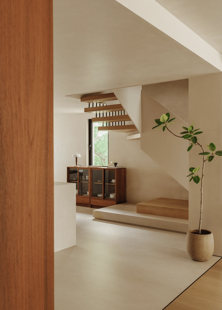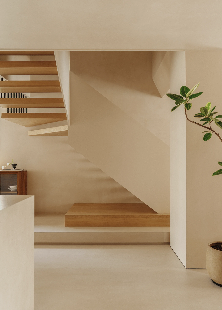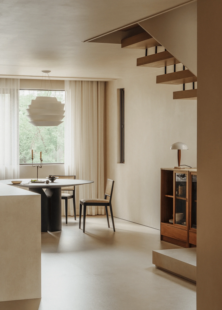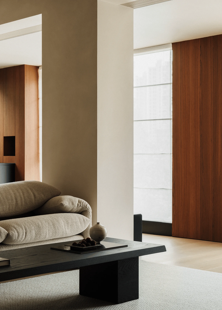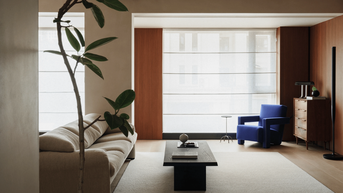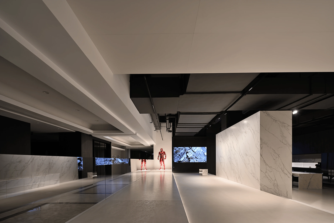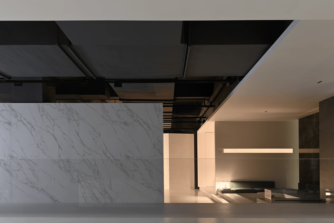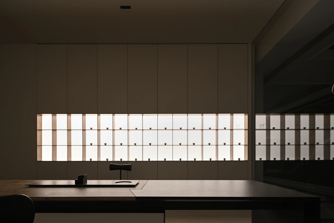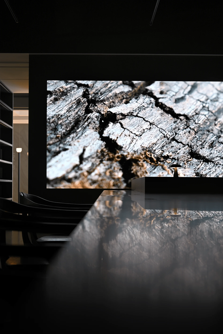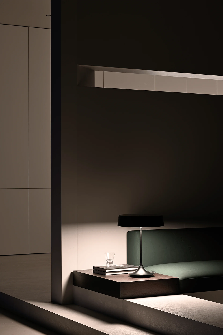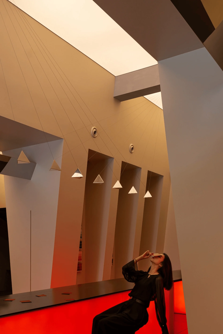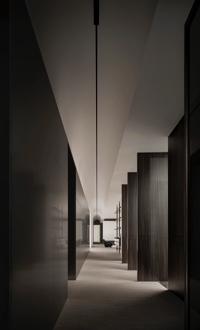Woodworking showroom design China minimalist interior space.
Contents
Project Background: A Reimagining of Commercial Space
Located in Wenzhou’s Binjiang CBD, this woodworking showroom project is a testament to a fresh perspective on the contemporary commercial landscape. The design aims to embody the brand’s sophisticated aesthetic and product direction through a refined, minimalist approach. The design emphasizes the seamless integration of the brand’s products within the space, rather than using the traditional method of separate exhibition areas. This design approach enhances the user experience and creates a more immersive environment for the visitor. The project’s essence is a harmonious blend of eastern minimalism and contemporary design language. The project successfully demonstrates how interior design can elevate brand image and improve user experience. It is a perfect example of how to create a functional and visually appealing woodworking showroom with a minimalist design aesthetic.
#woodworking_showroom_design #minimalist_interior #commercial_space_design #eastern_aesthetics #contemporary_design #china_interior_design
Design Concept and Objectives: A Balance of Strength and Grace
The minimalist aesthetic adopted in the YUJAN woodworking showroom is a carefully curated approach, far from haphazard. The design’s core philosophy centers around achieving a balanced interplay between power and elegance. The exterior is adorned with a dominant expanse of pure white artistic paint. Embedded within this expanse are a series of geometric forms that serve as the primary entrance. This bold, impactful gesture underscores the meaning of simplicity and sets the tone for the interior space. The project is a fantastic example of how to use geometry to define the space and create a unique user experience. The minimalist elements successfully create a sophisticated atmosphere that is both inviting and inspiring. The interior space is designed to be both practical and beautiful, a hallmark of minimalist design.
#woodworking_showroom_design #minimalist_interior #commercial_space_design #eastern_aesthetics #contemporary_design #china_interior_design
The design incorporates three primary circulation routes that cater to various visitor experiences. The right-hand side upon entry is dedicated to welcoming first-time visitors and providing a general introduction to the brand. The left-hand side functions as a sample selection and presentation area for repeat visitors. Moving upwards via the staircase leads to the designers’ workspace. The designers have created a flowing transition between the different zones. This allows for a seamless flow between the various functions of the space. In addition, the designers have created a series of different environments. This helps create a more engaging experience for the visitor. This design approach is a perfect example of how to integrate functional and aesthetic elements into a minimalist interior design. The design also highlights the importance of circulation and movement within a space.
#woodworking_showroom_design #minimalist_interior #commercial_space_design #eastern_aesthetics #contemporary_design #china_interior_design
Exterior Design and Aesthetics: A Gateway to Tranquility
A narrow, high-ceilinged metallic corridor guides visitors into the showroom, filtering out the commotion of surrounding traffic and establishing a distinct shift in atmosphere. The original entrance directly facing Oujiang Road was relocated to the side to minimize pedestrian interference with the automatic doors. The exterior design is minimalist and calming, creating an atmosphere of peace and tranquility. The project is a great example of how to use the exterior of a building to establish a sense of place. The materials used on the exterior are simple yet elegant. The natural light and the use of geometry create a visually stimulating experience. The use of geometric forms and minimalist elements creates an atmosphere of elegance and sophistication that perfectly complements the brand.
#woodworking_showroom_design #minimalist_interior #commercial_space_design #eastern_aesthetics #contemporary_design #china_interior_design
Technical Details and Sustainability: A Fusion of Materials and Craftsmanship
The central bar counter and second-floor shelves are supported by a system of columns. While the designers could have chosen either metal or wood, they decided to utilize metal as the core structure and encapsulate it in wood. This unique approach achieves a balance of structural integrity and visual appeal. The wood cladding is not a conventional veneer but rather a unique assembly formed by cutting and hollowing out a single log, retaining the outer shell. This design creates a strong visual impact while simultaneously ensuring that the structure is robust. It is a great example of how sustainable materials can be incorporated into a minimalist design. The use of natural materials adds warmth and texture to the space.
#woodworking_showroom_design #minimalist_interior #commercial_space_design #eastern_aesthetics #contemporary_design #china_interior_design
Social and Cultural Influence: Reconciling Tradition and Modernity
The designers believe that woodworking and traditional Chinese aesthetics are intrinsically linked. They have subtly integrated Chinese elements into the minimalist design language. Examples include the circular wooden pillars near the front desk, the tenon-and-mortise structure reminiscent of antique wooden planes at the doorway, and a selection of traditional Chinese decorative objects placed throughout the space. These elements are scattered throughout the interior design to demonstrate the design’s ability to seamlessly connect with the past and present. It is a perfect example of how minimalist design can be used to create a sense of history and tradition. It demonstrates how to create a minimalist space that is both modern and timeless.
#woodworking_showroom_design #minimalist_interior #commercial_space_design #eastern_aesthetics #contemporary_design #china_interior_design
Economic Considerations: Optimizing Functionality and Aesthetics
The central open-plan area typically serves as a customer interaction space, but the furniture pieces are designed to be movable, allowing for flexibility when hosting larger events. A significant LED screen spans two floors and acts as a supplemental display, also accommodating various functional purposes and multi-dimensional scene creation. The island counter blends the functions of a Western-style kitchen display and a front desk, with the integrated stone slab extending the spatial depth and drawing the eye inwards. The design is very efficient, using the space wisely and maximizing the functionality of each element. The focus on functionality and efficiency is a hallmark of minimalist design. It is a great example of how to design a space that is both functional and beautiful, and how economic considerations can be incorporated into a minimalist design.
#woodworking_showroom_design #minimalist_interior #commercial_space_design #eastern_aesthetics #contemporary_design #china_interior_design
Construction Process and Management: Achieving Balance and Safety
The staircase leading to the second floor extends towards the floor-to-ceiling windows, offering an aesthetically pleasing ascent. However, for safety reasons, a handrail is incorporated on one side, which could potentially obstruct the view. To mitigate this, the designers created a gap beneath the steel handrail, allowing natural light to filter through and offering a glimpse of the material’s color in sunlight. It is a great example of how to incorporate safety and aesthetic elements into a design. The design of the staircase is a great example of how to incorporate minimalist elements into a space. The use of natural light is also a key element in the design, creating a sense of openness and spaciousness. The staircase is a major design feature, showcasing the brand’s commitment to quality and craftsmanship.
#woodworking_showroom_design #minimalist_interior #commercial_space_design #eastern_aesthetics #contemporary_design #china_interior_design
Post-Completion Evaluation and Feedback: An Immersive Experience
The designers opted to remove the conventional branding tactics commonly found in commercial spaces. Instead, they prioritize the artistic display of the products themselves, emphasizing the connection between people, space, and brand through a sensitive approach. The designers focused on creating a space that fosters a sense of connection with the brand’s products. The design is a great example of how to use minimalist design to create an immersive experience. The use of natural materials and natural light creates a sense of calm and tranquility. The focus on the user experience creates a space that is both relaxing and inspiring.
#woodworking_showroom_design #minimalist_interior #commercial_space_design #eastern_aesthetics #contemporary_design #china_interior_design
Conclusion: A Fusion of Tradition and Modernity
The designers aimed to create a minimalist space that also reflected Eastern restraint and sophistication. The exhibition approach emphasizes an ‘inward-looking’ aesthetic, subtly integrating products within cabinet doors and walls, only revealing them to specific customers when needed. The designers believed that a contemporary exhibition space shouldn’t limit itself to the traditional functions of product presentation and sales. It should also draw in outward emotions to foster immersive interaction. Therefore, they carefully considered the connectivity and interaction between the space’s various scenarios. The project aims to create a space that encourages communication while maintaining areas of independent activity. The use of curved elements throughout the space provides a gentle visual touch and ensures safety for visitors with young children. The designers successfully blend tradition and modernity in the YUJAN woodworking showroom. The project is a great example of how to design a space that is both functional and aesthetically pleasing.
#woodworking_showroom_design #minimalist_interior #commercial_space_design #eastern_aesthetics #contemporary_design #china_interior_design


