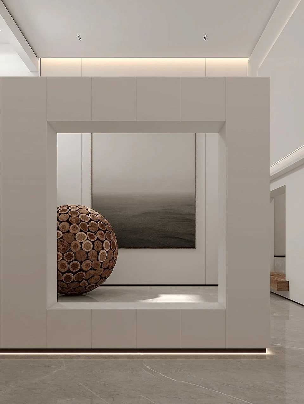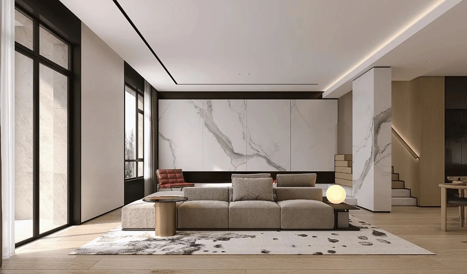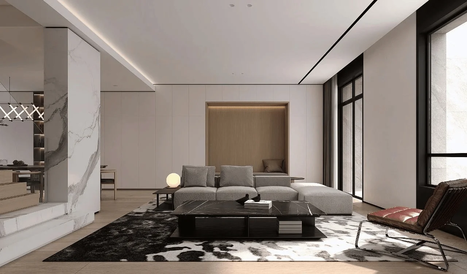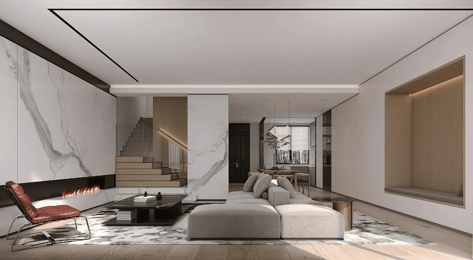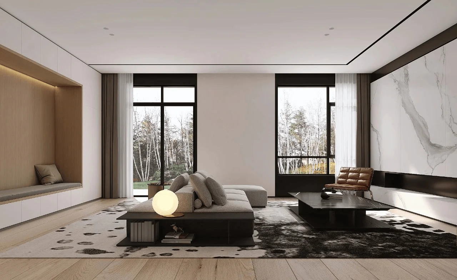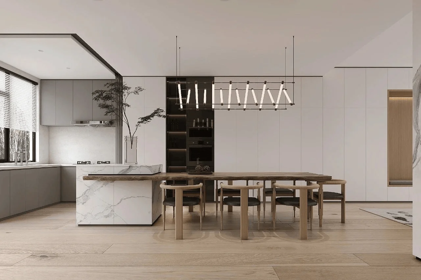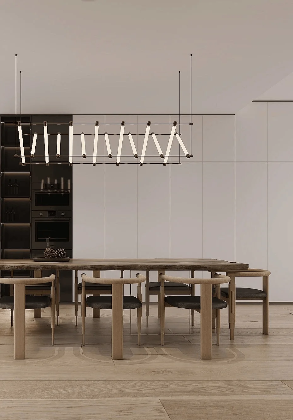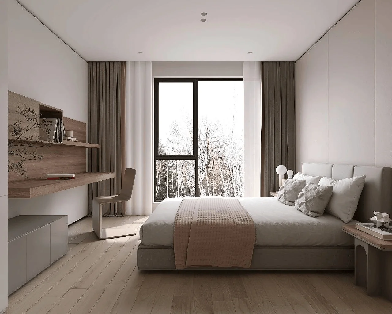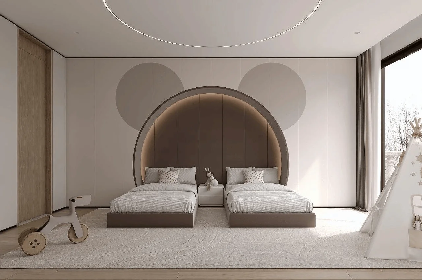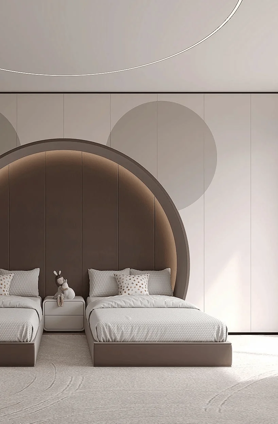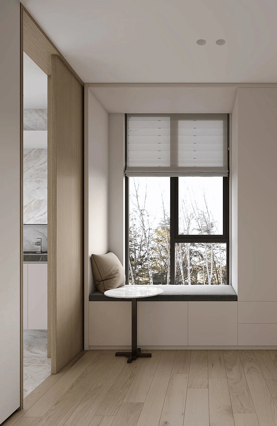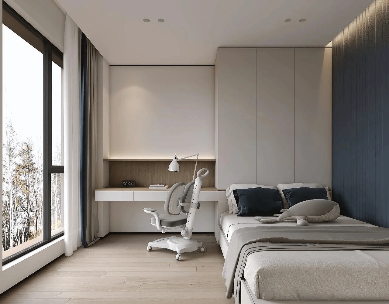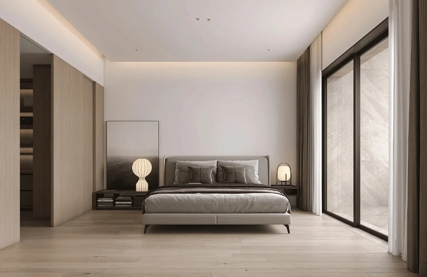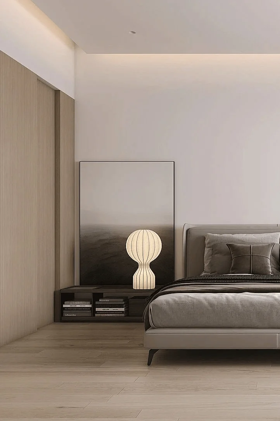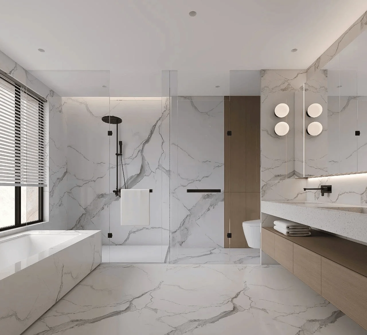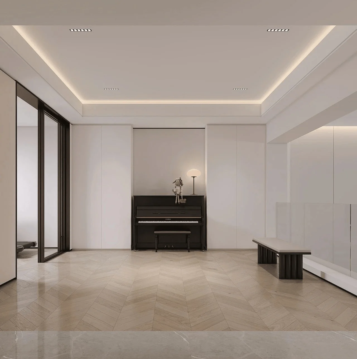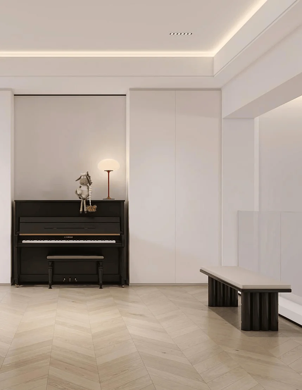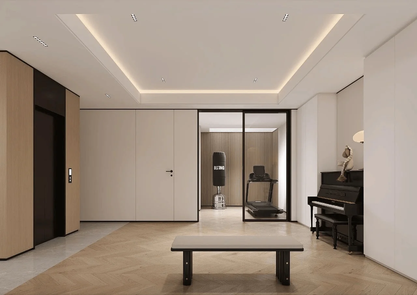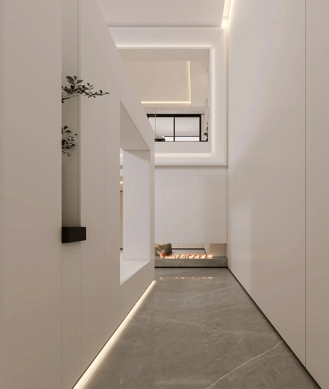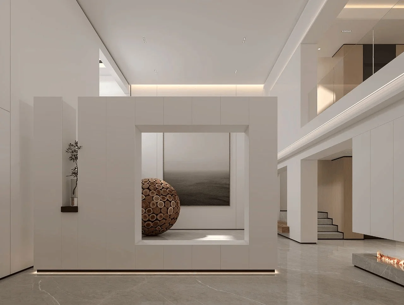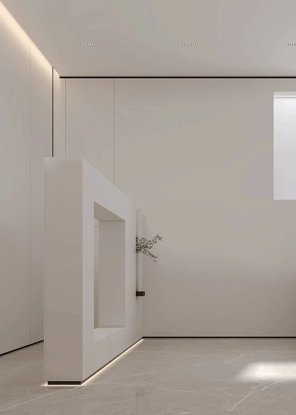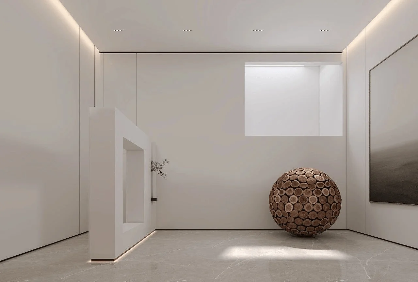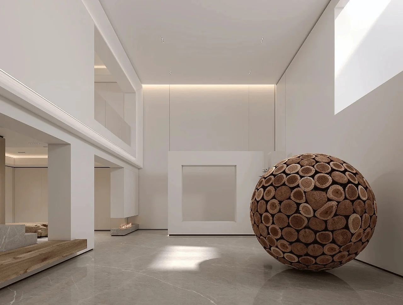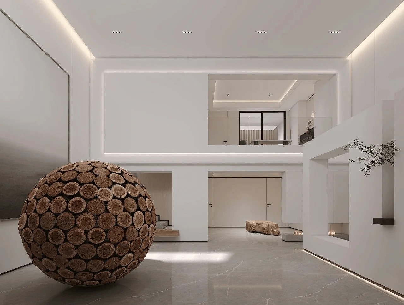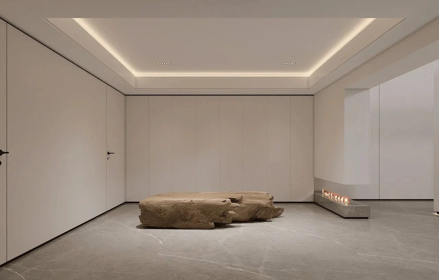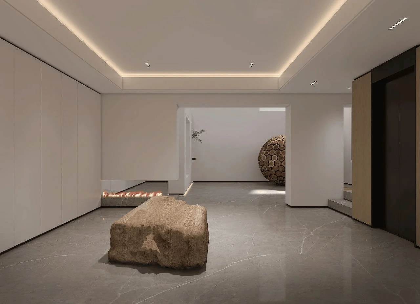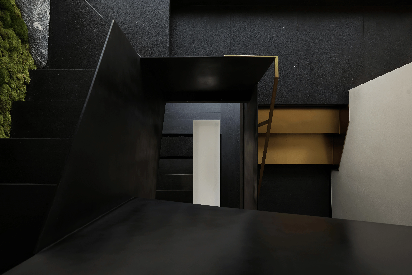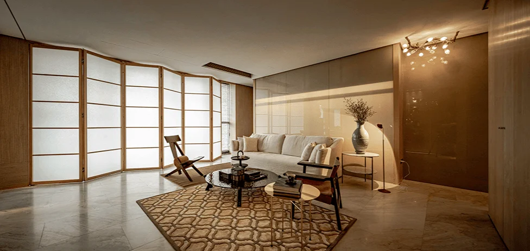This modern minimalist interior design showcases the seamless integration of natural materials and a calming color palette, offering a refined living experience.
Contents
Project Background
Located in the scenic Binjiang district of Hangzhou, China, the Yujinang residence presented Damai Design with an opportunity to craft a living environment that reflected the tranquil beauty of the surrounding natural landscape. The clients, a family with four children of varying ages and genders, desired a home that could accommodate their individual needs while fostering a sense of shared familial connection. Damai Design embarked on a mission to create a space where the principles of modern minimalist design could coexist harmoniously with the comfort and warmth of a family home.
Design Concept and Objectives
The core design concept for the Yujinang residence revolved around integrating the principles of modern minimalist design with the unique needs of a multi-generational family. Damai Design focused on crafting a space that was both aesthetically refined and functionally versatile. Natural materials such as wood and marble were strategically employed throughout the home to create a sense of warmth and connection to the surrounding environment. The color palette was carefully curated, using primarily neutral tones to enhance the sense of calm and serenity.
Layout and Spatial Planning
The first floor of the Yujinang residence houses the main living spaces, including the living and dining areas, which are designed as a cohesive unit. The open-plan layout promotes seamless interaction between family members and guests. The kitchen and dining area are thoughtfully arranged in a linear configuration, maximizing functionality and flow. The second floor is dedicated to the children’s bedrooms, each individually tailored to accommodate the different ages, genders, and personalities of the four children. The third floor features the master suite, providing a private and sophisticated retreat for the homeowners. A multifunctional area, gym, and guest quarters are located on the lower levels.
Aesthetics and Exterior Design
The exterior of the Yujinang residence embodies a modern minimalist aesthetic, characterized by clean lines and a subdued color palette. Large windows allow for abundant natural light to permeate the interior spaces, blurring the boundaries between the indoors and the outdoors. The home’s minimalist exterior design seamlessly blends with the surrounding landscape, creating a sense of harmony and tranquility.
Interior Design Features and Elements
Throughout the interior of the Yujinang residence, Damai Design created a series of thoughtfully curated spaces that reflect the family’s lifestyle and preferences. The living room features a double-sided sofa, marble coffee table, and strategically placed metal accents that add a touch of sophistication to the otherwise minimalist space. The dining area showcases a natural wood table and uniquely designed chairs, fostering a sense of artistic expression. The children’s bedrooms are each adorned with a distinct color scheme and personalized features that cater to their individual needs and personalities.
Social and Cultural Impact
The Yujinang residence serves as a testament to the versatility of modern minimalist design in creating a home that is both aesthetically pleasing and functionally adaptive to the needs of a modern family. The project highlights the importance of integrating natural materials and a calming color palette to create a living environment that fosters a sense of tranquility and well-being.
Project Information:
Architect: Damai Design
Area: Not Available
Project Year: Not Available
Project Location: Hangzhou, Zhejiang, China
Main Materials: Wood, marble, metal
Project Type: Residential Interior Design
Photographer: Not Available


