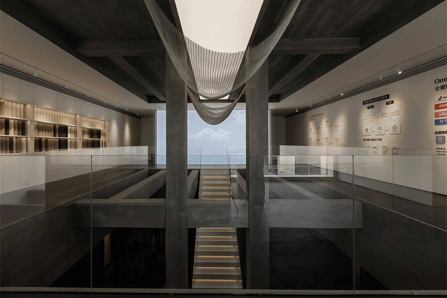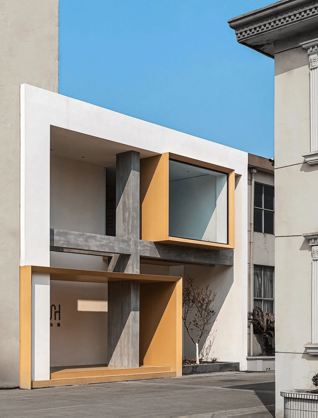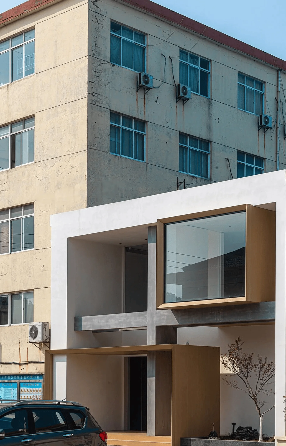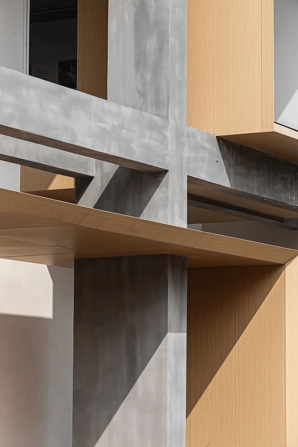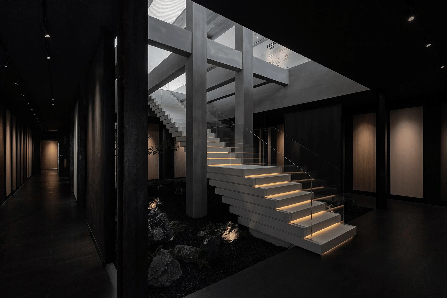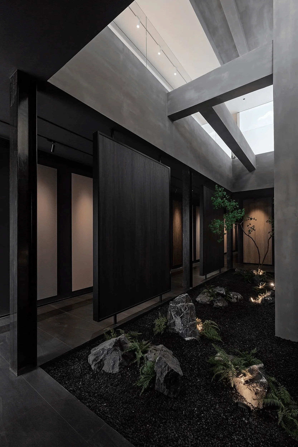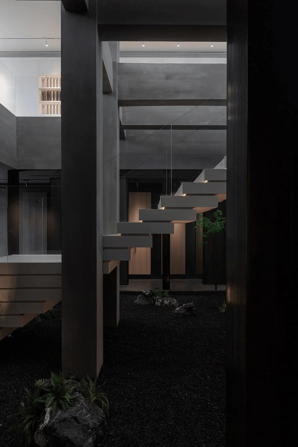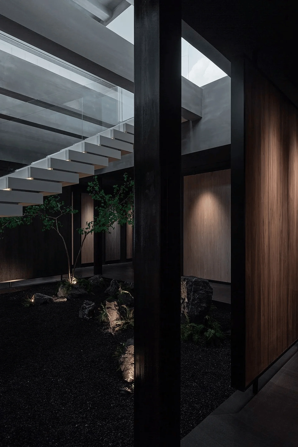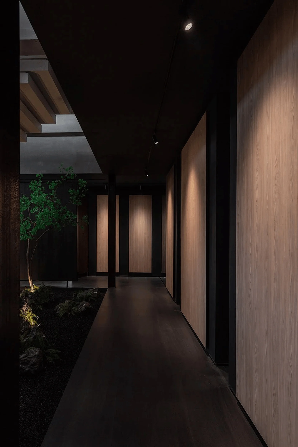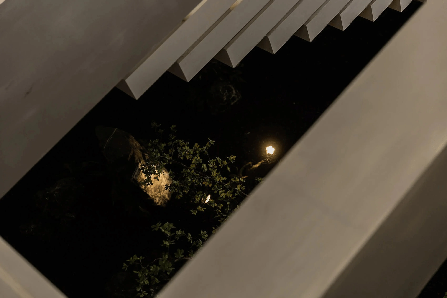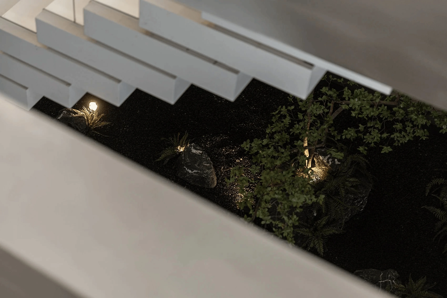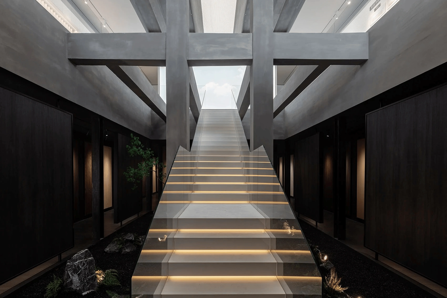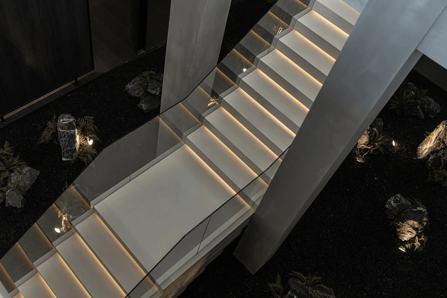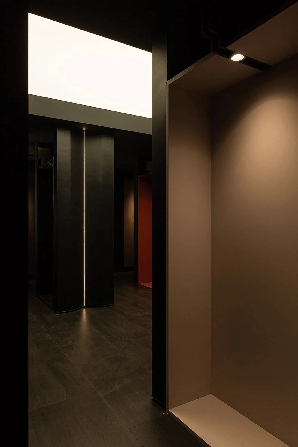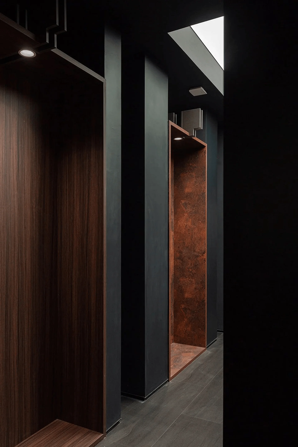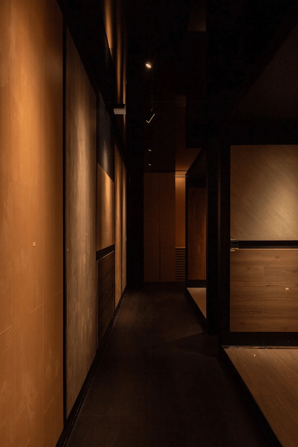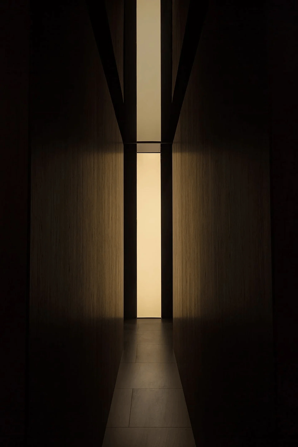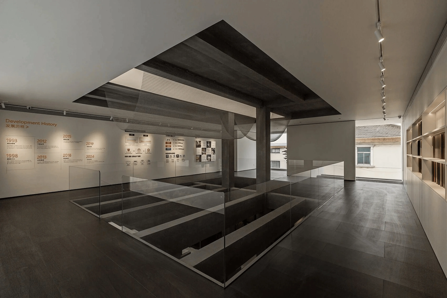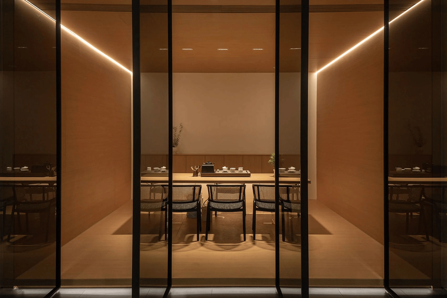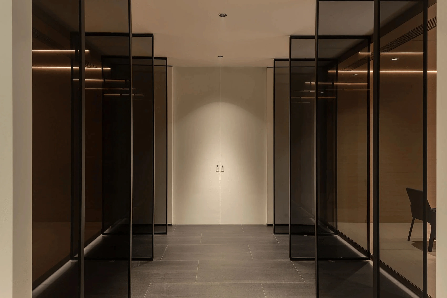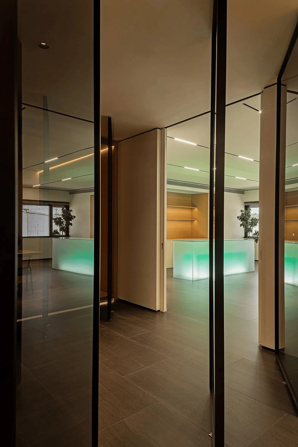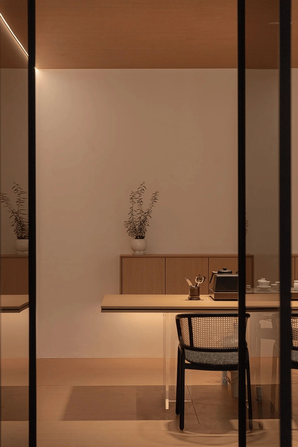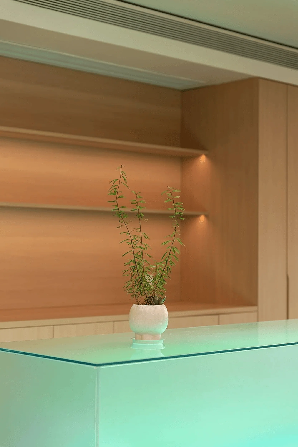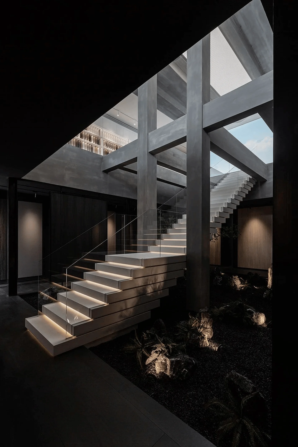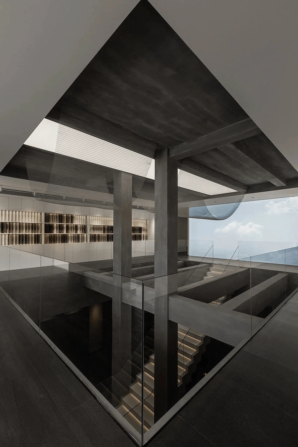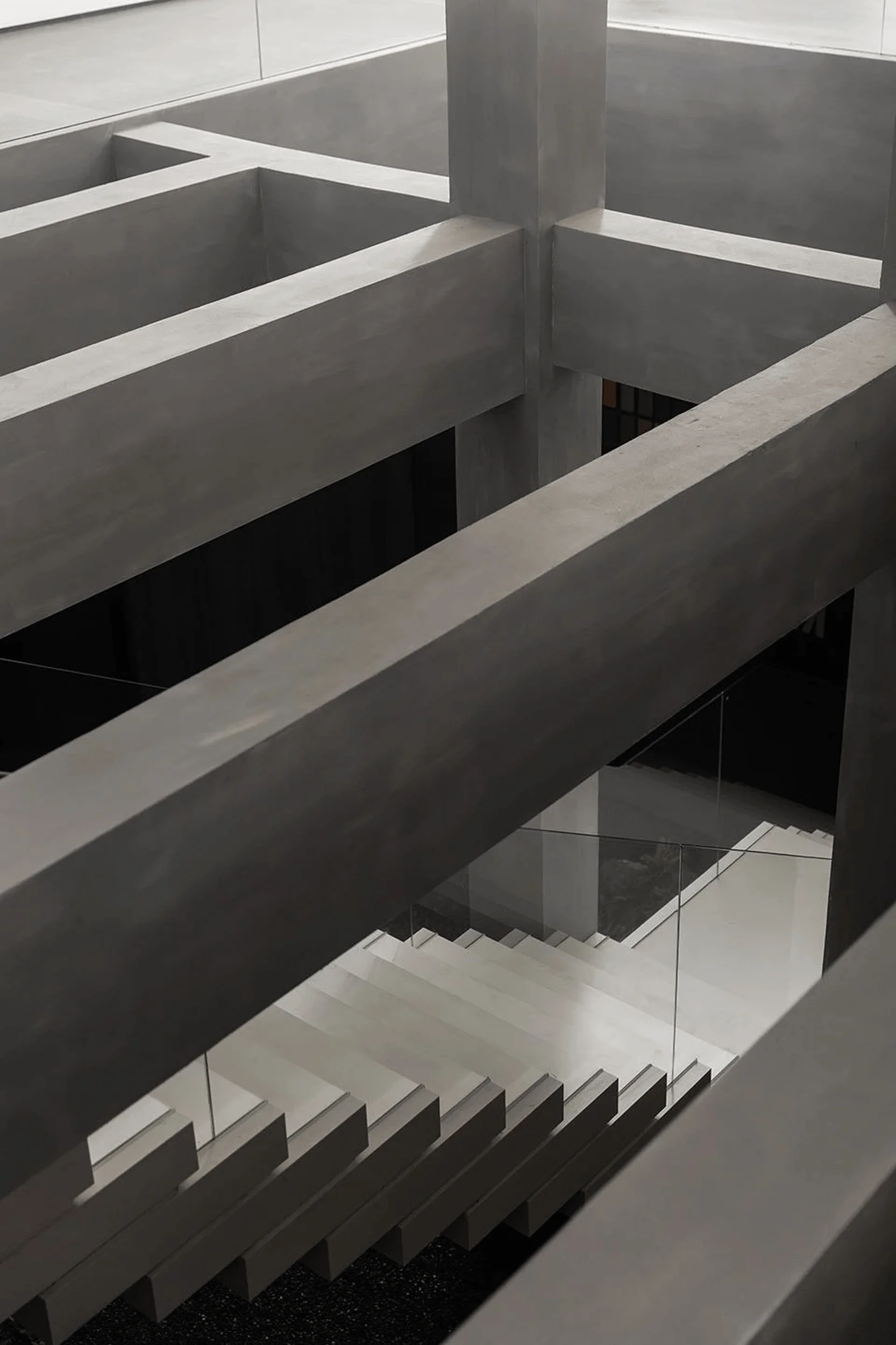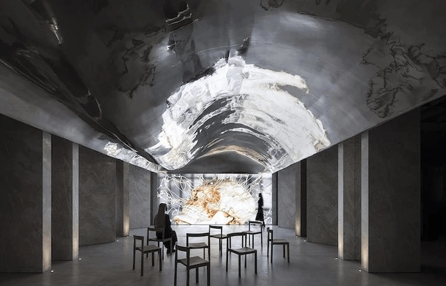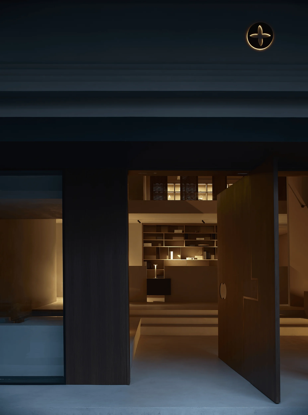A.N.D’s Yun Life Board Exhibition Hall seamlessly blends culture, nature, and architectural innovation in interior architectural design.
Contents
Project Background
A.N.D has completed the design of the Yun Life Board Exhibition Hall in China. The exhibition hall is situated in the old factory area, where the production, exhibition, and sales of timber are integrated. The diverse range of panels and slabs presented in the hall possess both rustic simplicity and a unique elegance, resembling gifts bestowed by nature. With this project, A.N.D aims to convey a design philosophy that seamlessly blends culture, life, and nature, hoping to engage a younger audience and enhance their appreciation for culture and the natural world. The architectural design features a series of rectangular volumes that create a sense of clarity and order. Nine distinct box-like structures are arranged within the building, forming a variety of spatial experiences. This concept fosters a vibrant and engaging atmosphere, appealing particularly to the younger generation that A.N.D seeks to connect with. interior architectural design, architectural innovation, nature-inspired design
Design Concept and Objectives
At the entrance of the exhibition hall, two rectangular boxes are positioned to represent doors and windows, creating a welcoming and symbolic entryway. Upon entering, visitors encounter a central courtyard that spans two levels. This courtyard, intended as a space for both exploration and appreciation, exhibits a degree of transparency and playfulness. A distinctive feature of the courtyard is a central staircase that links the two floors, contributing to the dynamic and interconnected nature of the space. The courtyard and staircase embody A.N.D’s commitment to integrating nature and functionality within the design, reflecting the seamless blend of culture and life that the firm seeks to achieve. This approach aims to foster a unique visitor experience that promotes both aesthetic enjoyment and an appreciation for the natural world. interior architectural design, architectural innovation, nature-inspired design
Functional Layout and Spatial Planning
The fourth box is constructed using timber panels, serving a functional purpose while also effectively showcasing the texture and patterns of the material. The fifth box is primarily dedicated to the display of various flooring options. To accommodate the extensive range of products, the sixth and seventh boxes are designed to present four distinct scenarios. These scenarios illustrate how different flooring styles can be incorporated into diverse settings using various tiling combinations. This symmetrical arrangement of the boxes contributes to the organized layout of the interior, creating a fluid exhibition flow. The interconnected functional areas form a circular path, allowing visitors to navigate the space easily. interior architectural design, architectural innovation, nature-inspired design
Aesthetics and Materiality
The interior design of the exhibition hall employs a contrasting color palette to enhance the spatial experience. The first floor is characterized by black as the dominant color, emphasizing the displayed products and creating a sense of intimacy. Conversely, the second floor adopts a primarily white color scheme, establishing an open and social atmosphere. The eighth and ninth boxes are designed to host activities such as tea ceremonies, casual conversations, and salon events. Pivoting doors contribute to the versatility and adaptability of these spaces. interior architectural design, architectural innovation, nature-inspired design
Conclusion
A.N.D consistently aims to tell unique stories through the interplay of functionality and environment. By prioritizing simplicity and authenticity, the design seeks to recreate a courtyard experience that balances practicality and engagement. The firm strives to evoke a sense of delight and positivity in every visitor, achieving a harmonious blend of aesthetic appeal and functional design. interior architectural design, architectural innovation, nature-inspired design
Project Information:
Project Type: Exhibition Hall
Architect: A.N.D
Project Year: Not Mentioned
Country: China
Photographer: Sun Qiang


