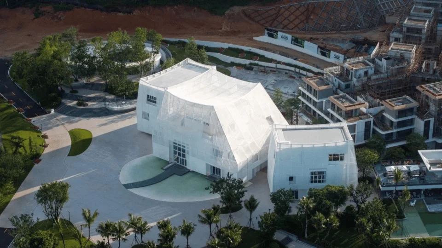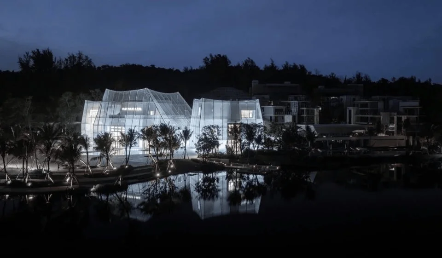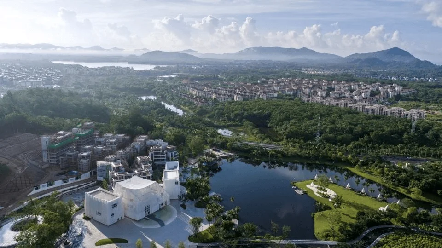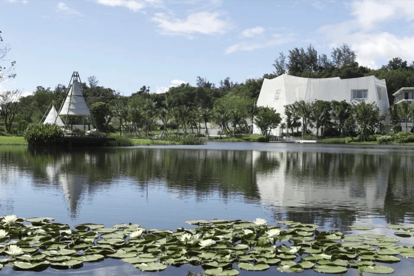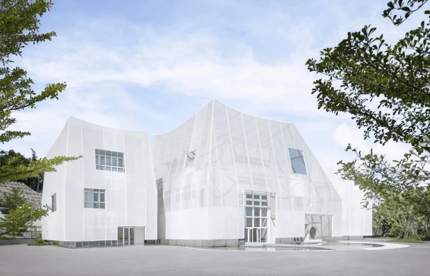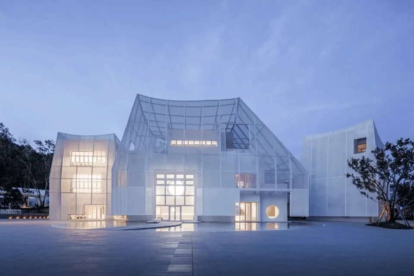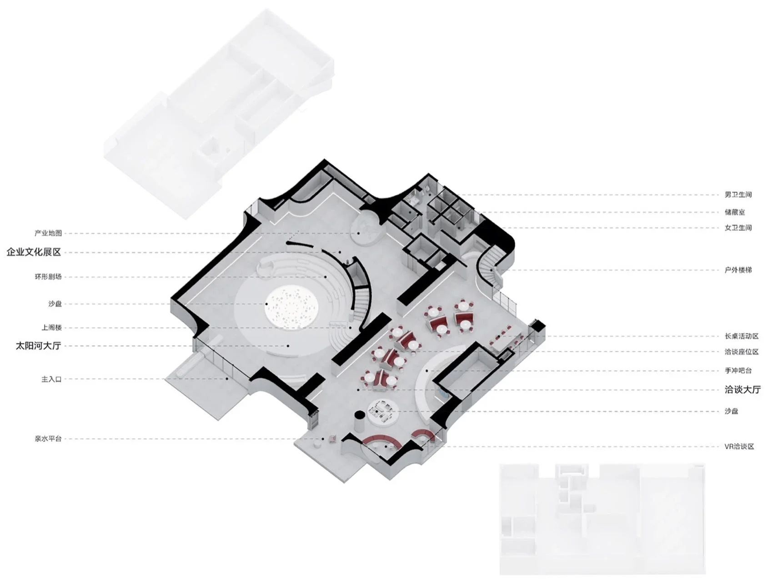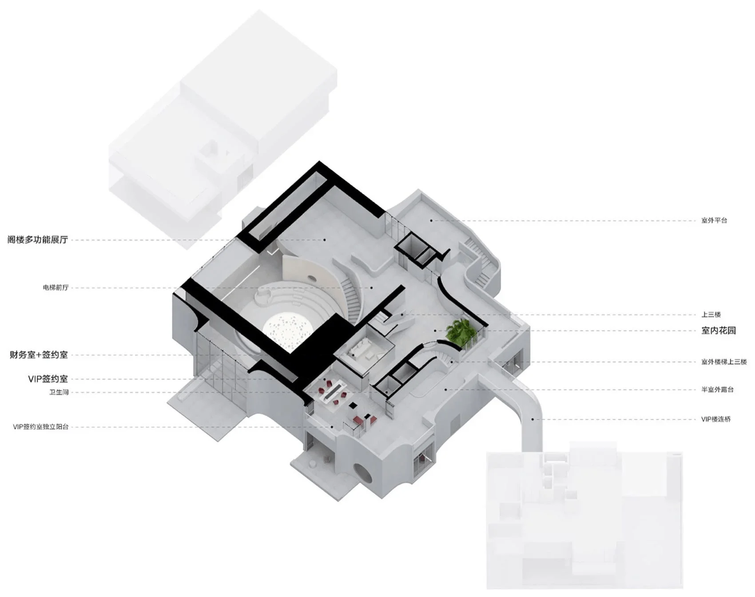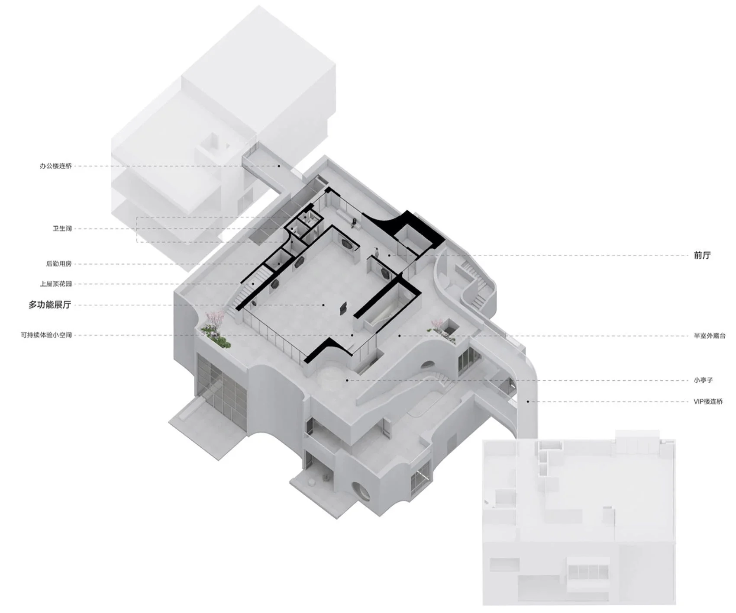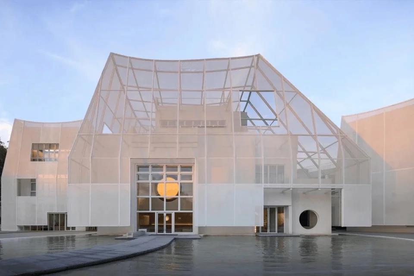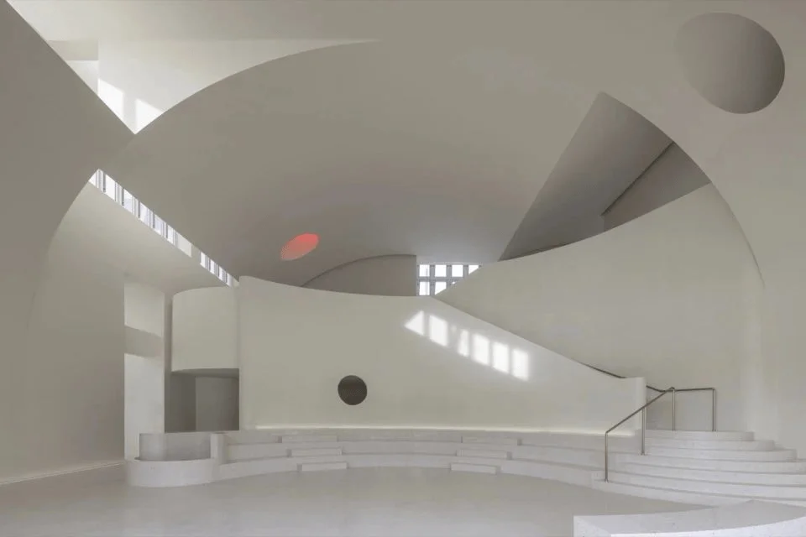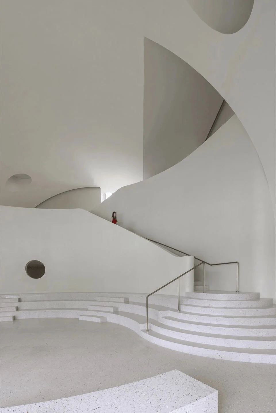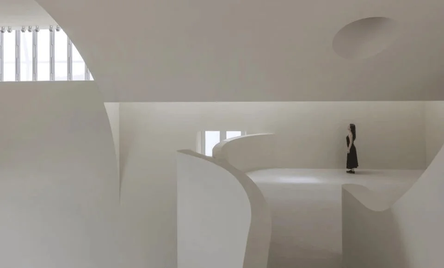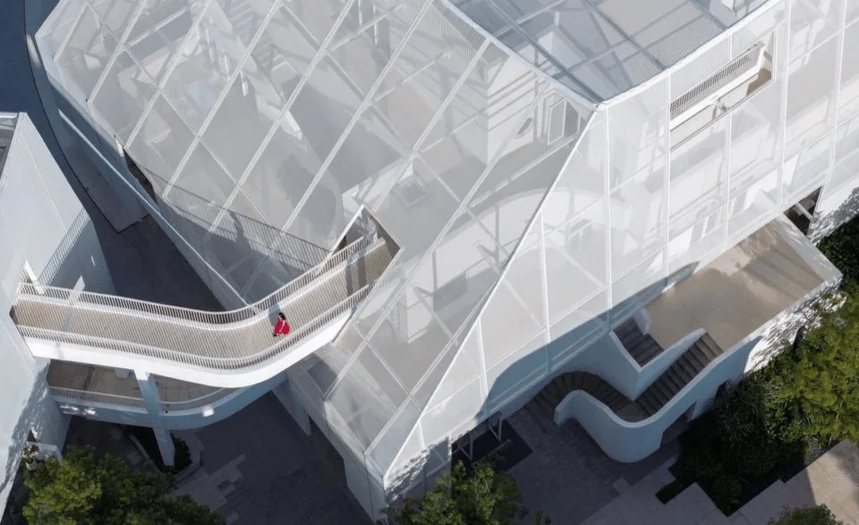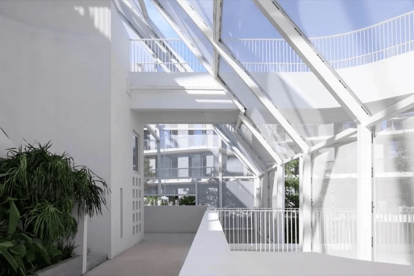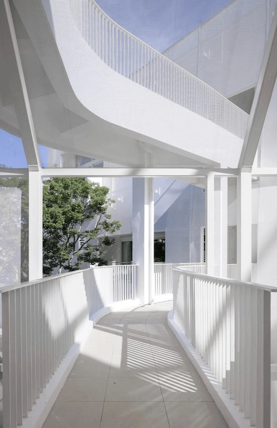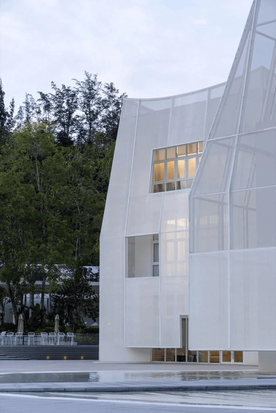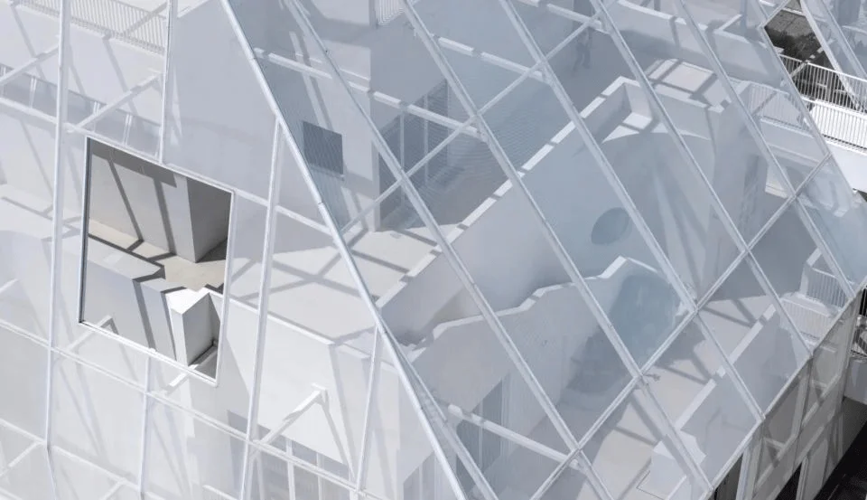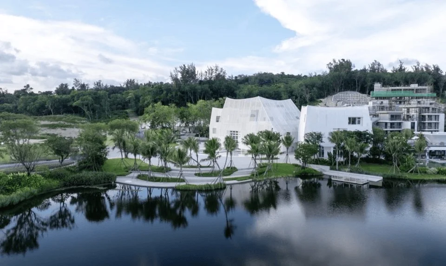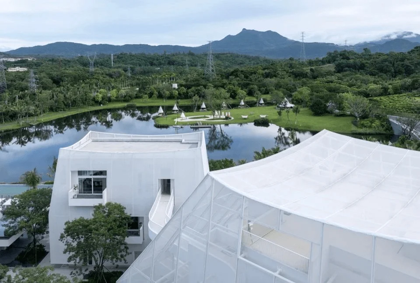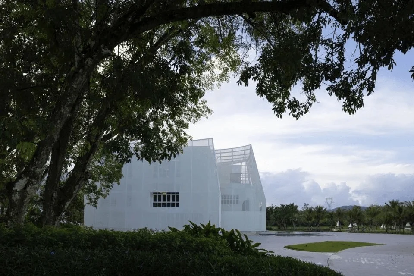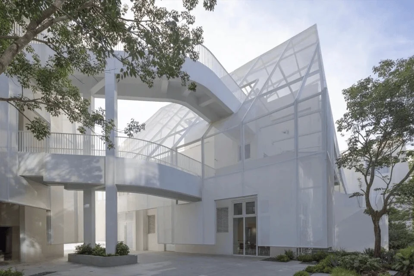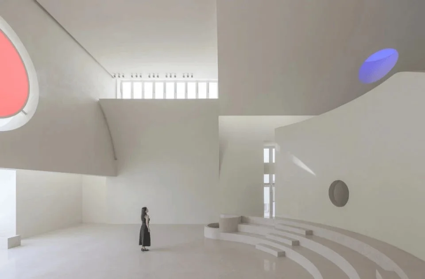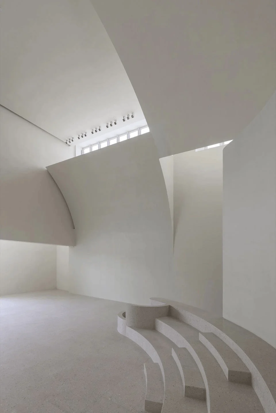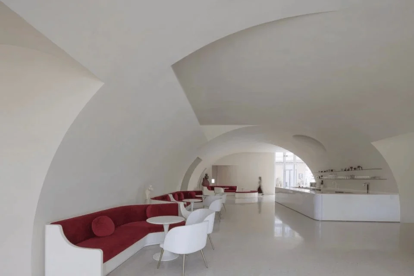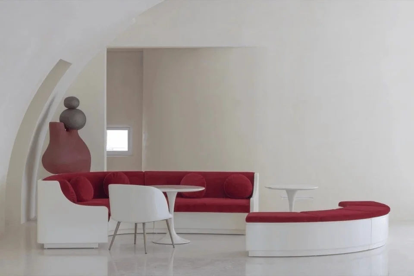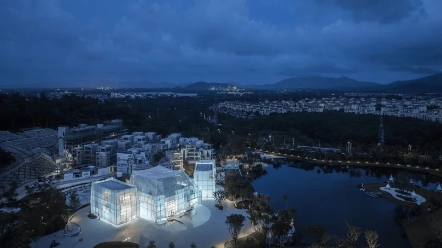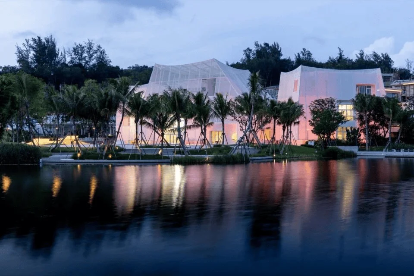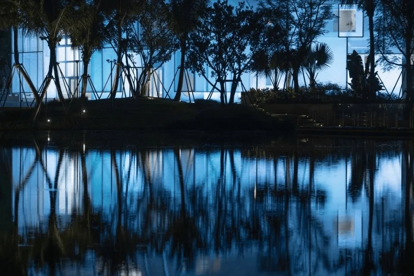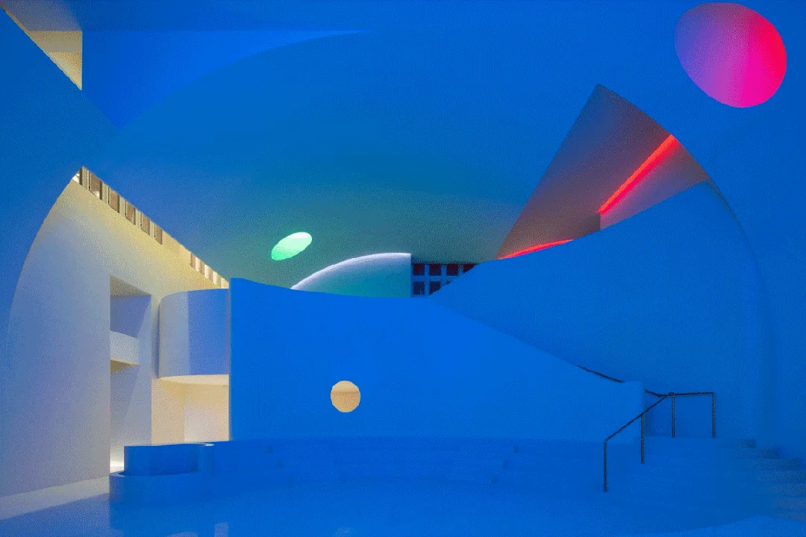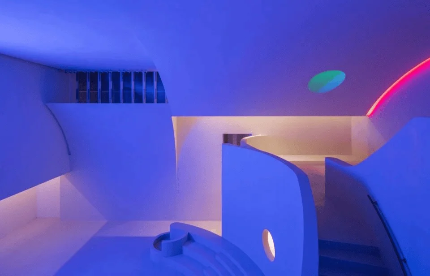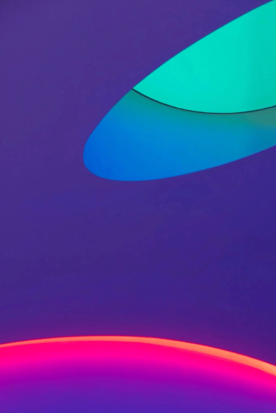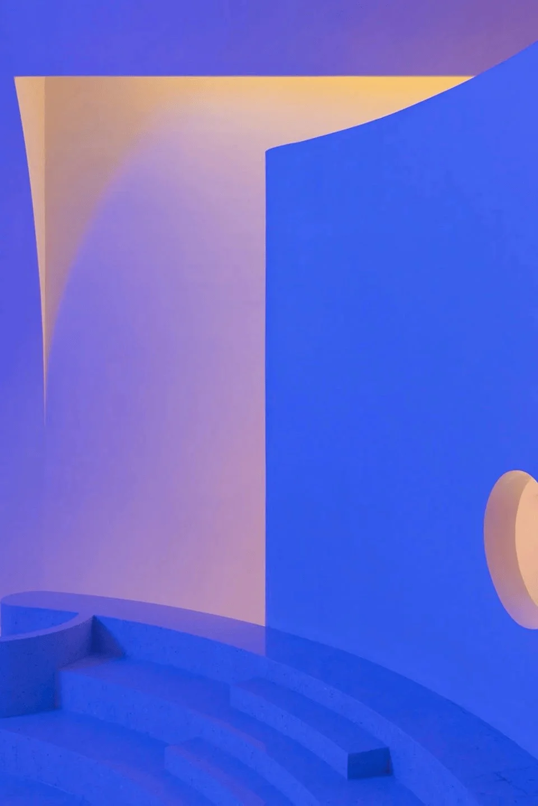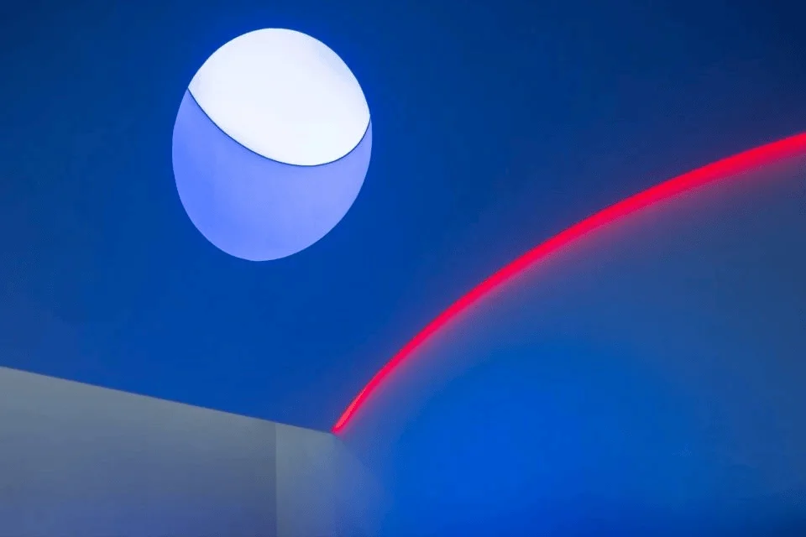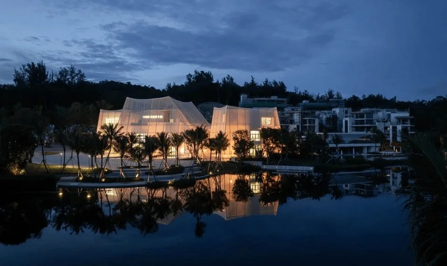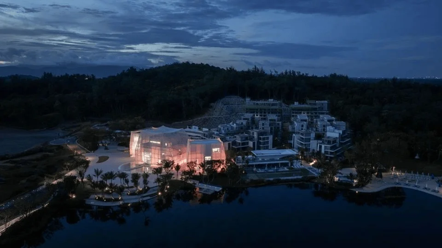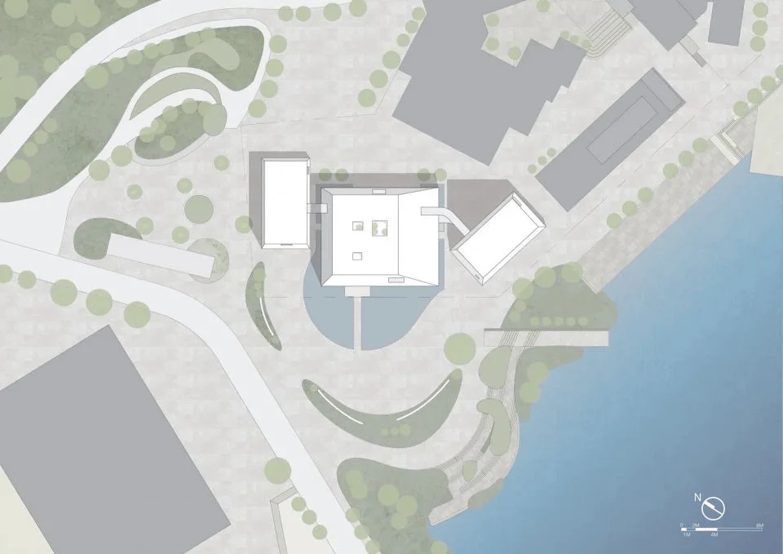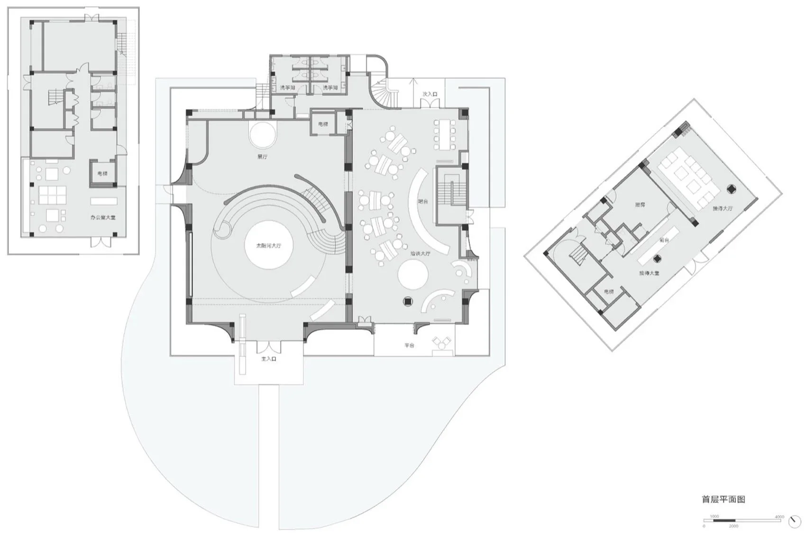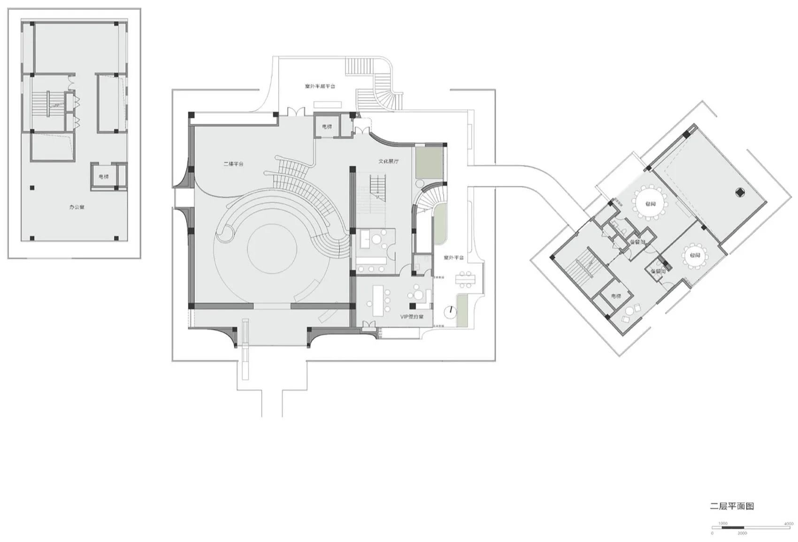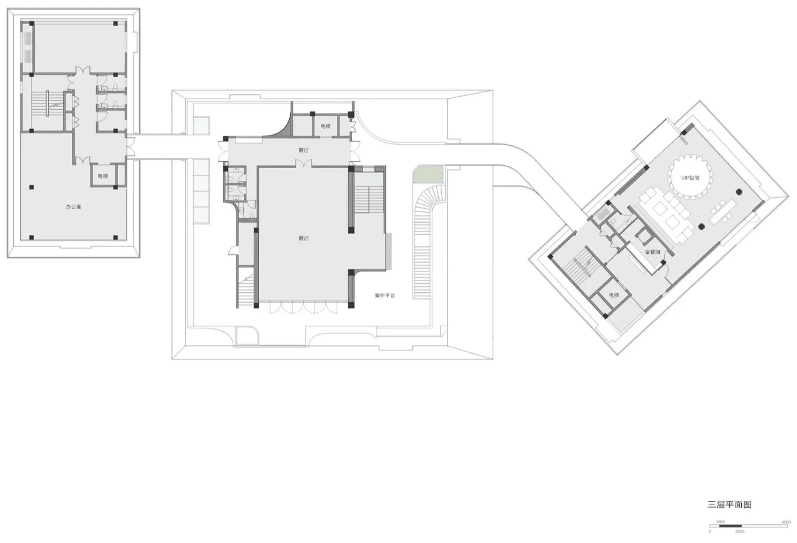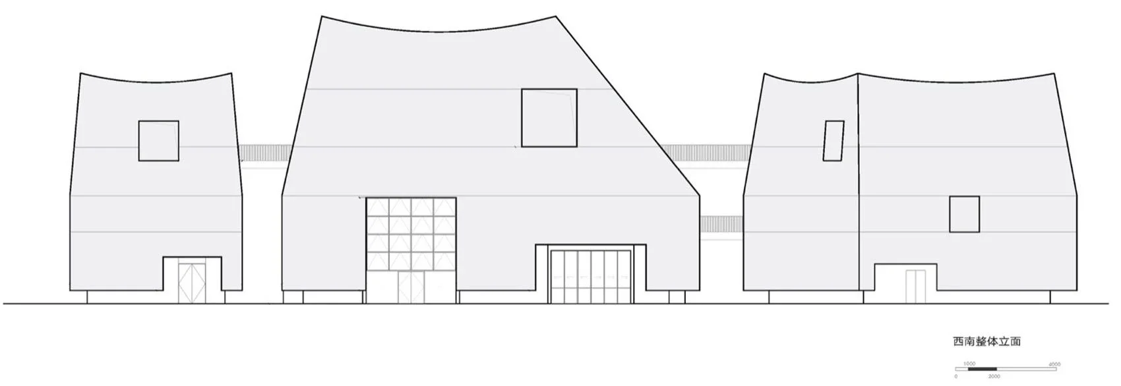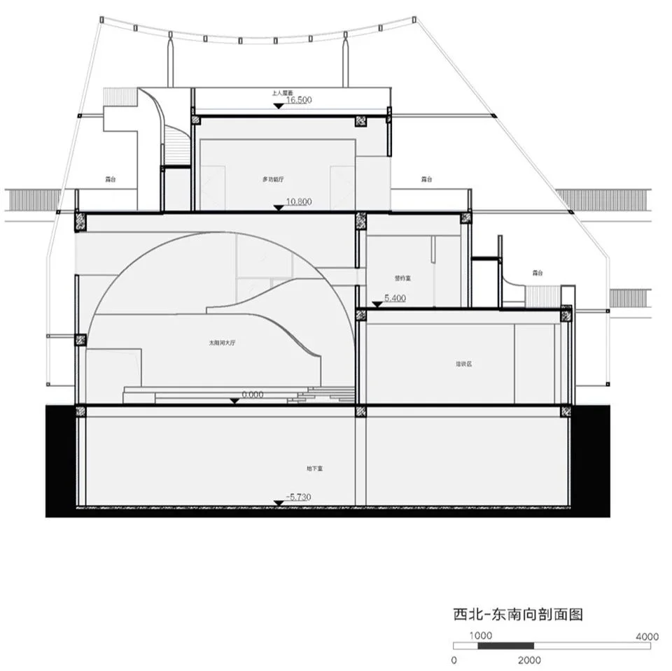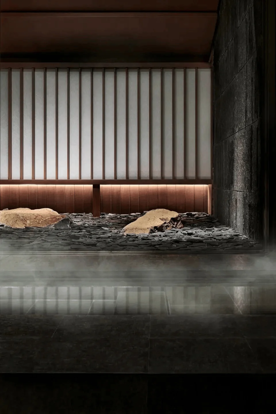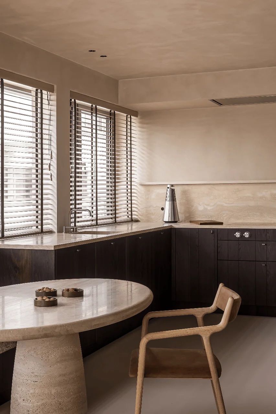Wutopia Lab’s Yushan Lanfeng **visual art center** in Hainan uses **architectural design** to evoke a sense of resilience and hope, integrating with the surrounding landscape.
Contents
Project Background
The Zhengda Sun River Coffee Town Art Center, named Yushan Lanfeng, is located in Wanning, Hainan, China. The project was initiated by Zhengda (Hainan) Xinglong Coffee Industry Development Co., Ltd. and designed by Wutopia Lab, led by architect Yu Ting. The site was originally a coffee plantation established by Chinese Indonesian repatriates who returned to China during a period of persecution and displacement. This history of resilience and the creation of China’s coffee industry from a wild jungle deeply resonated with the architect and became a source of inspiration for the project.
Design Concept and Objectives
Inspired by the repatriates’ story and the site’s lack of ocean views, the architect envisioned a metaphorical “sea” and “mountains.” The existing three buildings, initially designed by another architect, were reimagined as three mountains, with the main building, the art center, serving as the primary peak. An artificial lake was created in front, echoing the mythical concept of “One Pool and Three Mountains,” a legendary paradise. This design aims to pay tribute to the overseas Chinese’s perseverance and symbolize hope for a prosperous future.
Functional Layout and Spatial Planning
The art center’s layout follows a “mountain climbing” path that interweaves interior and exterior spaces. Visitors enter the main hall via a boardwalk over the lake, with the “sea” extending into the hall. Two routes lead upwards: one through the coffee reception area, open negotiation space, and overseas Chinese culture exhibition area on the second floor, connecting to an outdoor seating area and a bridge to the auxiliary buildings. The other route ascends a grand staircase to the mezzanine and second floor or directly to the third floor via an elevator, eventually converging with the first route on the rooftop platform, which offers panoramic views of the coffee town and a hidden coffee garden.
Exterior Design and Aesthetics
To unify the three buildings visually and make them stand out against the backdrop of the surrounding development, the architect added translucent Ferrari fabric envelopes to each structure. These envelopes, with varying degrees of perforation, create an abstract mountain-like silhouette while forming shaded grey spaces between the visual and climatic boundaries. This approach draws inspiration from traditional Chinese architecture’s use of temporary structures to adapt to different weather conditions.
Technology, Sustainability, and Construction
Lightweight Ferrari fabric membranes were chosen over heavier perforated aluminum panels due to structural load limitations. Three different perforation rates were used, increasing transparency from the bottom to the top, creating a semi-transparent effect that mimics the appearance of mountain peaks and generates a shimmering effect under the Hainan sun. This choice also aligns with sustainability principles by reducing material usage and promoting natural light penetration.
Social and Cultural Impact
The Yushan Lanfeng Art Center serves as a cultural landmark and a **visual art center** for the local community and visitors, offering spaces for exhibitions, events, and gatherings. Its design, inspired by local history and mythology, fosters a connection to the site’s past and present, promoting cultural understanding and appreciation.
Architecture as Media
The project embodies the concept of “architecture as media,” where the building becomes a carrier of stories, history, and cultural meaning. Through its design, materiality, and lighting, the art center communicates a narrative of resilience, hope, and the transformative power of human endeavor, engaging with the social and cultural context of the coffee town.
Project Information:
Architects: Wutopia Lab
Area: 2606 m²
Year: 2024
Photographs: Daily Architectural Photography | Liu Guowei
Manufacturers: Ferrari, Shanghai Chengyu Space Design Co., Ltd., Hainan Design Institute Co., Ltd., Beijing Zhongtian Jiuyi Membrane Building Technology Co., Ltd., Chongqing Weitu Landscape Design Co., Ltd.
Lead Architect: Yu Ting
Project Manager: Mu Zhilin
Project Architect: Zhan Bodi, Guo Yuchen, Yang Siqi
Architectural Construction Drawing Design: Hainan Design Institute Co., Ltd.
Interior Construction Drawing Design: Shanghai Chengyu Space Design Co., Ltd.
Interior Construction Drawing Design Team: Dai Yunfeng, Wu Xiaoyan, Guo Jianv, Zhang Minmin, Zhao Ruyi, Ma Chuanchuan
Fabric Curtain Wall Structure Concept Design: BSB Engineering Design Consulting (Shanghai) Co., Ltd.
Fabric Curtain Wall Deepening and Construction Unit: Beijing Zhongtian Jiuyi Membrane Building Technology Co., Ltd.
Landscape Design: Chongqing Weitu Landscape Design Co., Ltd.
Clients: Zhengda (Hainan) Xinglong Coffee Industry Development Co., Ltd.
Construction: China Railway Construction Group Co., Ltd.
Lighting Design: Zhang Chenlu
Location: Wanning, Hainan, China
Featured in: Daily Architectural Photography
Materials: Ferrari membrane, terrazzo, art paint
Project Type: Cultural Buildings, **visual art center**


