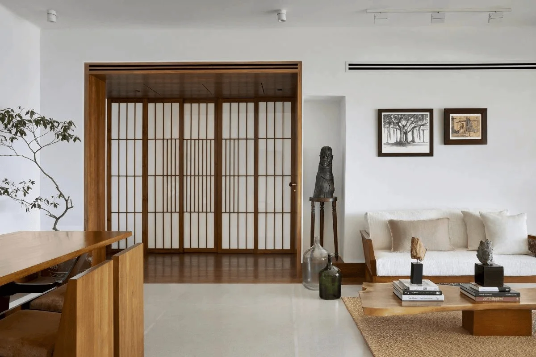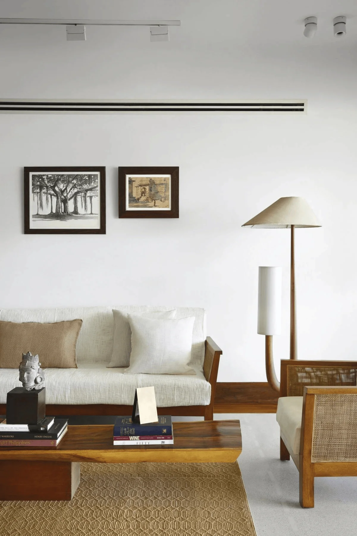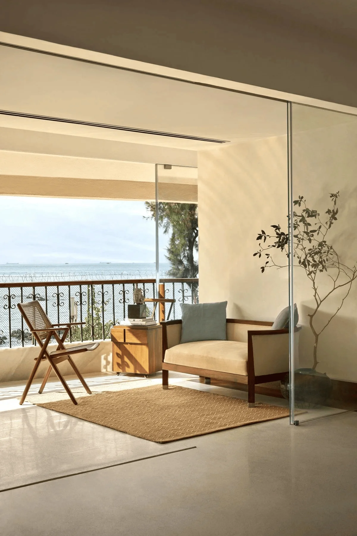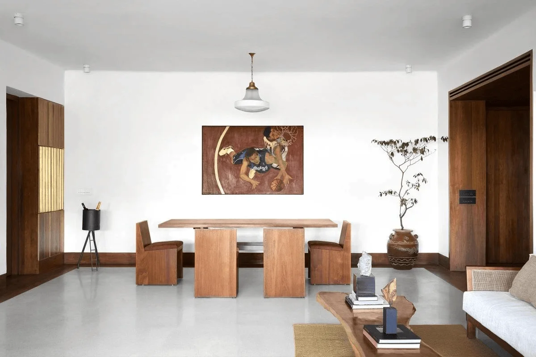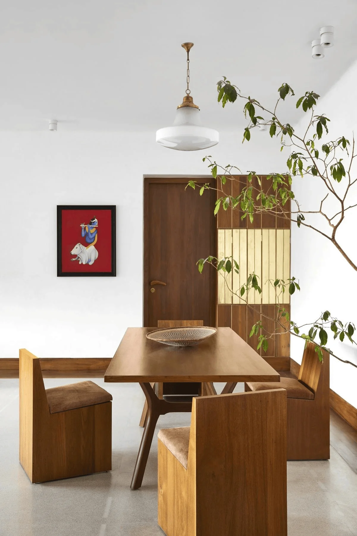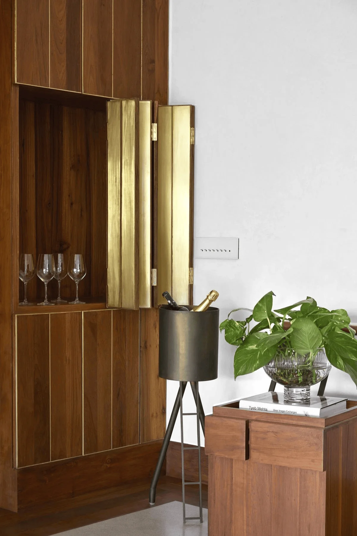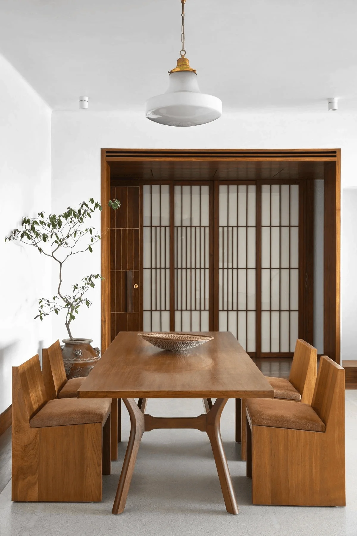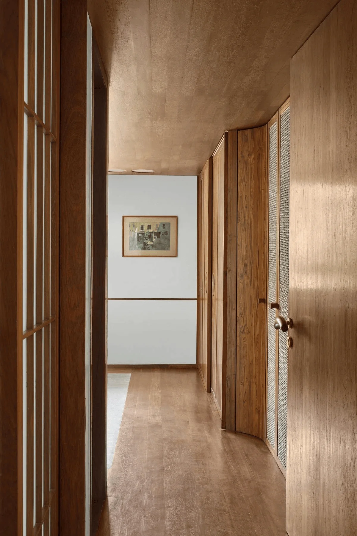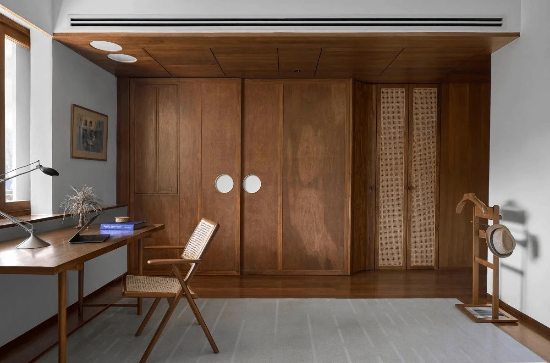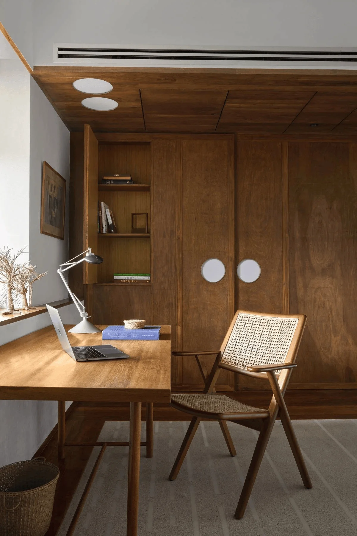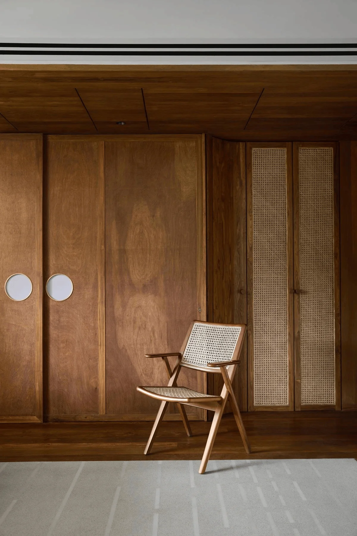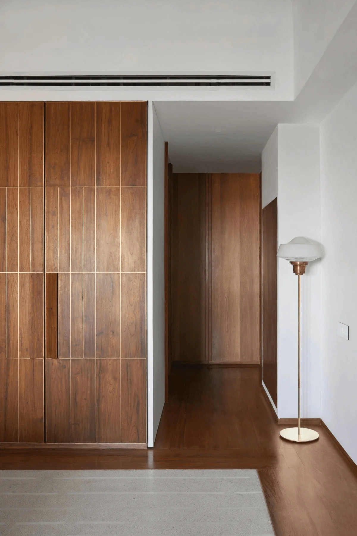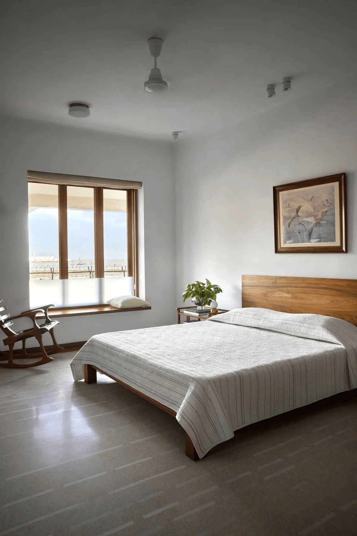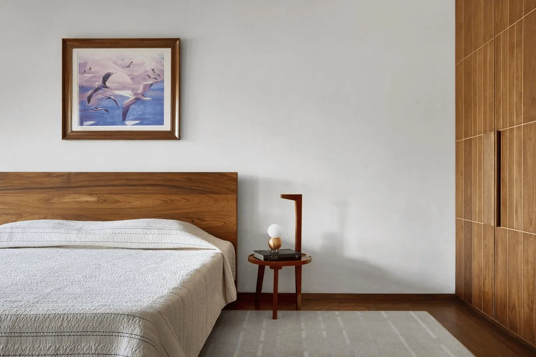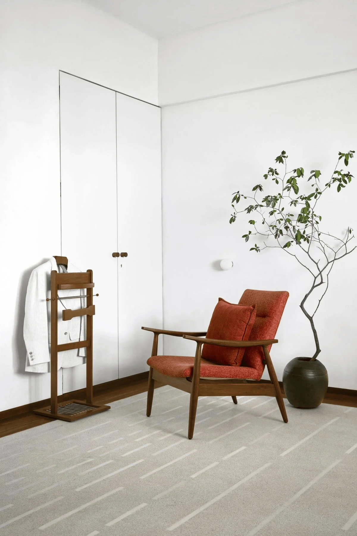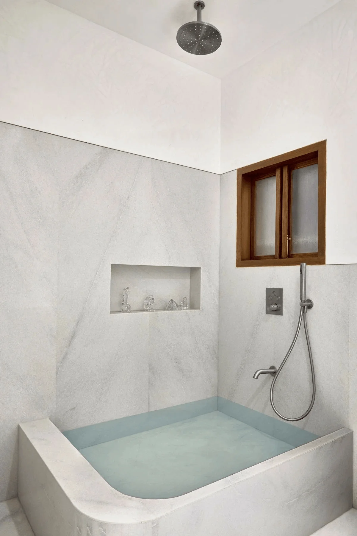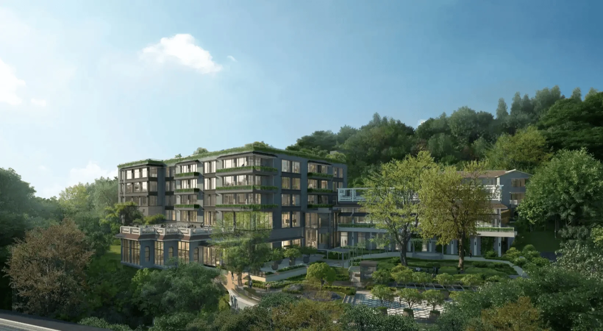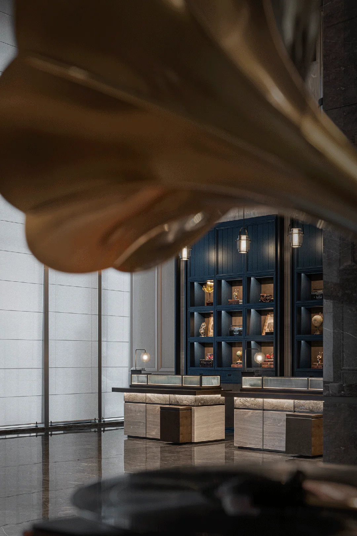Zen Home apartment in India by ZZ Architects showcases minimalist interior design with sustainable elements and breathtaking sea views.
Contents
Design Brief and Client’s Vision
The Zen Home apartment project was commissioned by a discerning wine connoisseur as a gift for his son and daughter-in-law. The young couple, embracing a minimalist lifestyle, desired a versatile living space that could adapt to their evolving needs. This included a multifunctional living area, a study with an attached bathroom (convertible to a guest room or children’s bedroom), ample storage, and a master bedroom with a dressing area and an en-suite bathroom. The design brief emphasized the importance of creating a space that could grow with them while maintaining a timeless aesthetic that reflects their minimalist interior design preferences.
Design Concept and Objectives
ZZ Architects responded to the brief by crafting a modern, minimalist interior design that seamlessly integrates with nature and highlights the stunning sea views. The design philosophy centered around creating a sense of tranquility and sustainability, incorporating natural materials and maximizing natural light. The team aimed to optimize space utilization, ensuring adequate storage without compromising the clean lines and minimalist interior design aesthetic. Key objectives included creating a flexible layout that could adapt to future needs, maximizing natural light and ventilation, and fostering a strong connection with the surrounding environment.
Spatial Planning and Functionality
The apartment’s layout was carefully planned to create a seamless flow between different zones while maintaining a sense of privacy. The living area was designed as a multifunctional space, catering to various activities and social gatherings. The study, with its attached bathroom, offers flexibility as a guest room or future children’s bedroom. Ample storage was integrated throughout the apartment, ensuring a clutter-free minimalist interior design. The master bedroom, complete with a dressing area and en-suite bathroom, provides a private sanctuary for the couple.
Aesthetic and Material Palette
The aesthetic of the Zen Home apartment is characterized by its minimalist interior design, clean lines, and a neutral color palette. Natural materials, such as wood and stone, were used extensively to create a warm and inviting atmosphere. The use of light-colored fabrics and finishes enhances the sense of spaciousness and tranquility. The minimalist interior design is complemented by carefully curated artwork and sculptural pieces that add character and personality to the space.
Sustainability Features
Sustainability was a key consideration in the design of the Zen Home apartment. The architects incorporated several sustainable features, including maximizing natural light and ventilation, using energy-efficient lighting fixtures, and selecting environmentally friendly materials. The use of natural materials, such as wood and stone, further contributes to the sustainable minimalist interior design approach. These elements not only reduce the environmental impact of the project but also create a healthier and more comfortable living environment.
Project Information:
Project Type: Apartment
Architect: ZZ Architects
Project Year: Not specified
Country: India
Main Materials: Wood, stone
Photographer: Not specified


