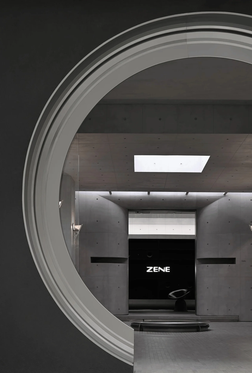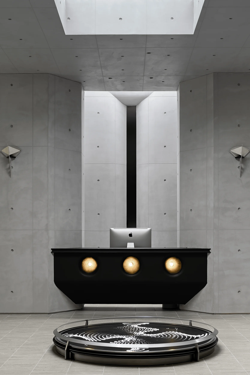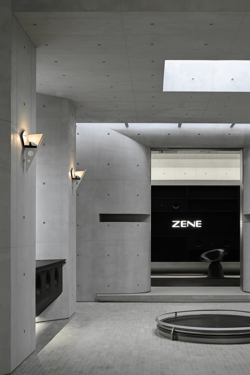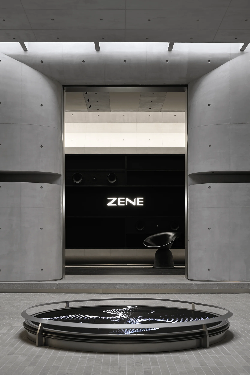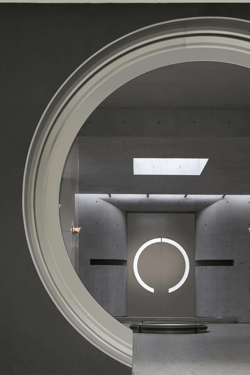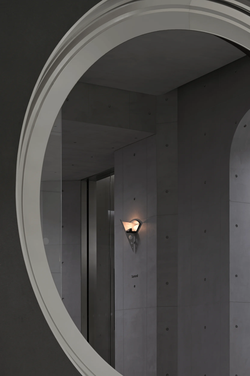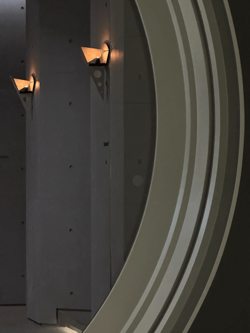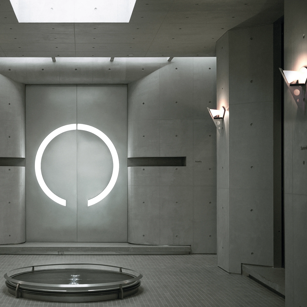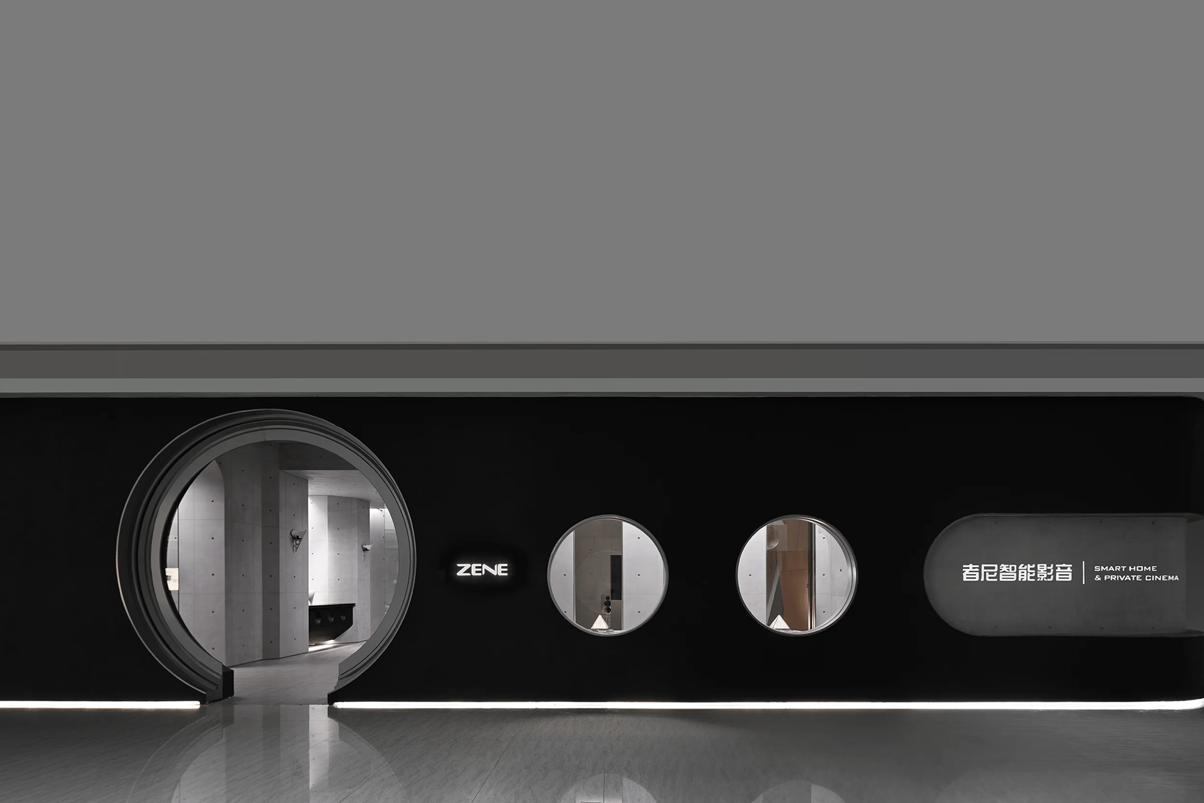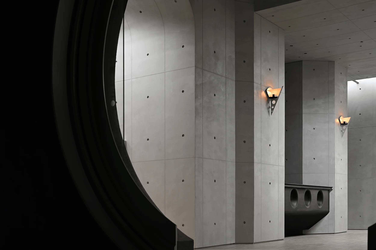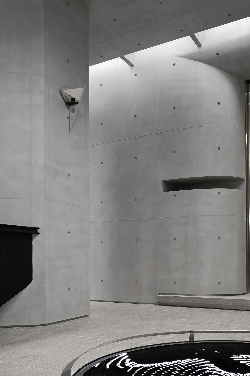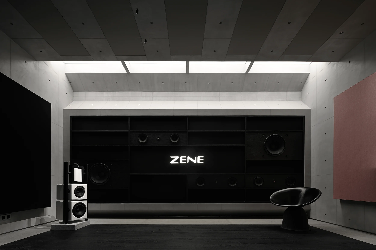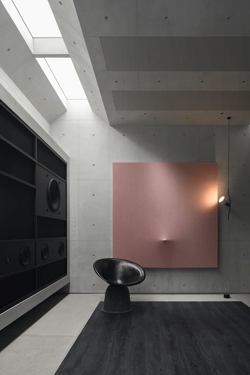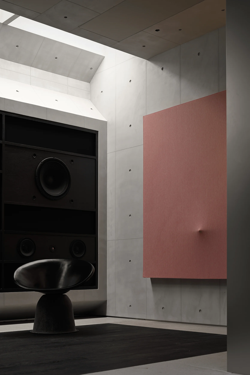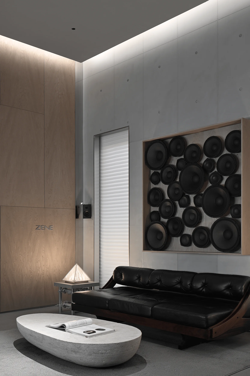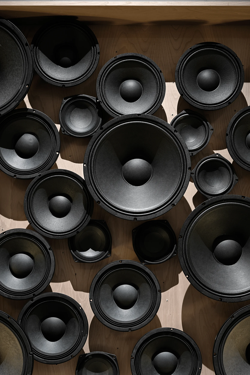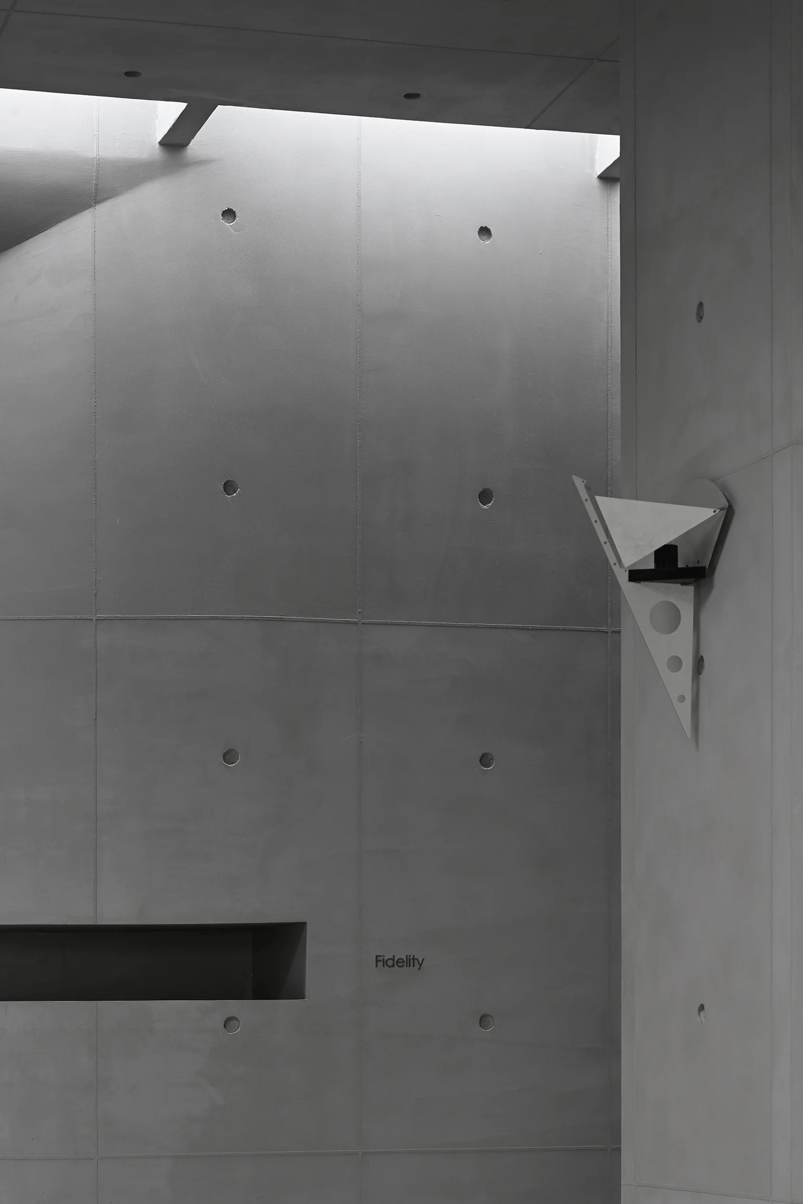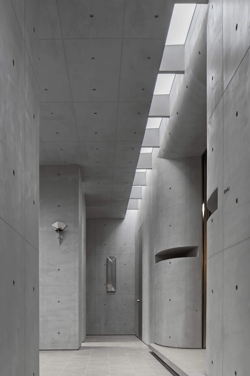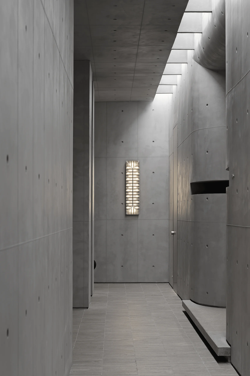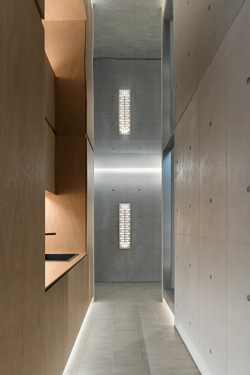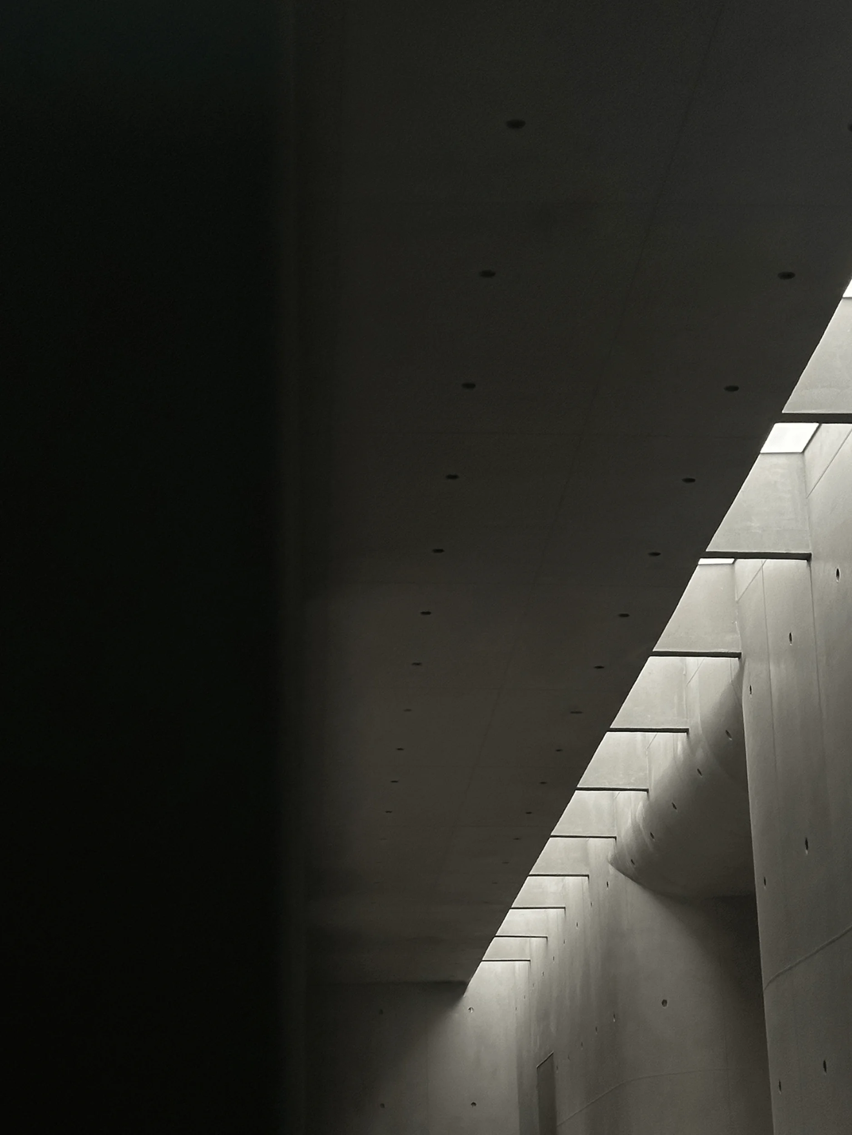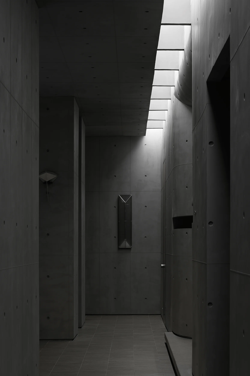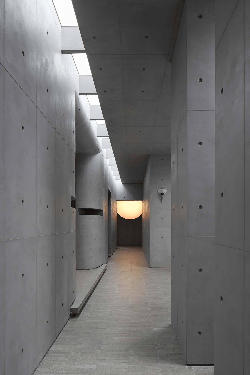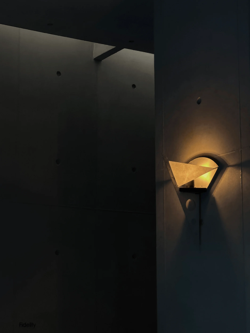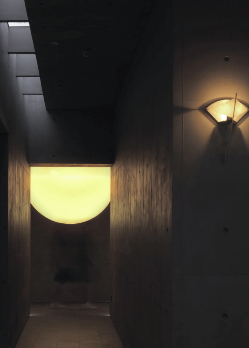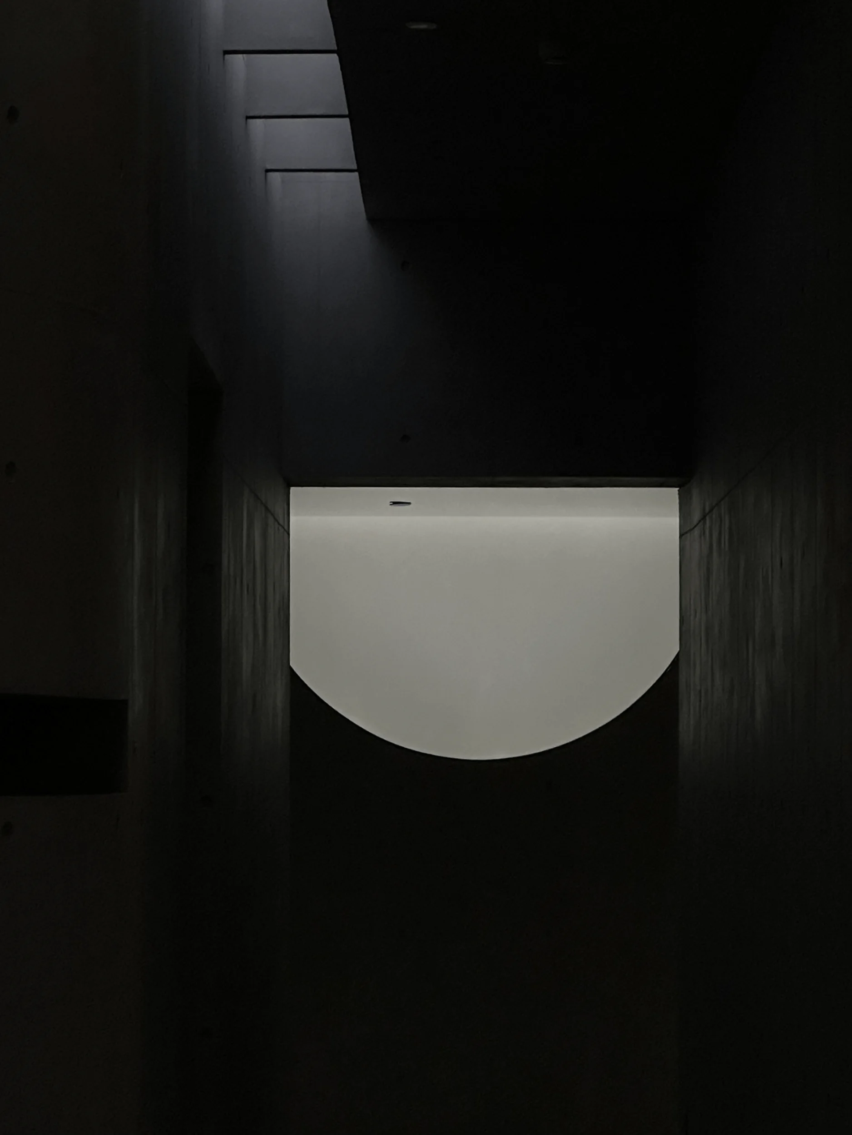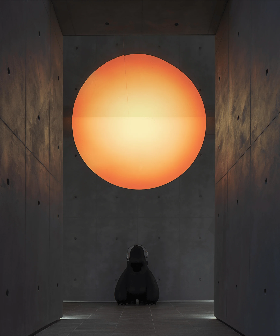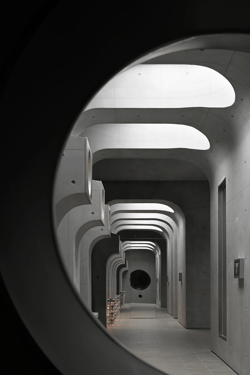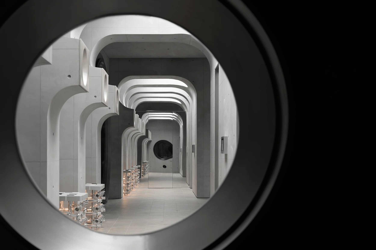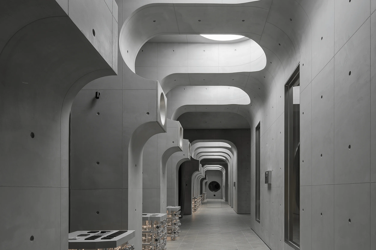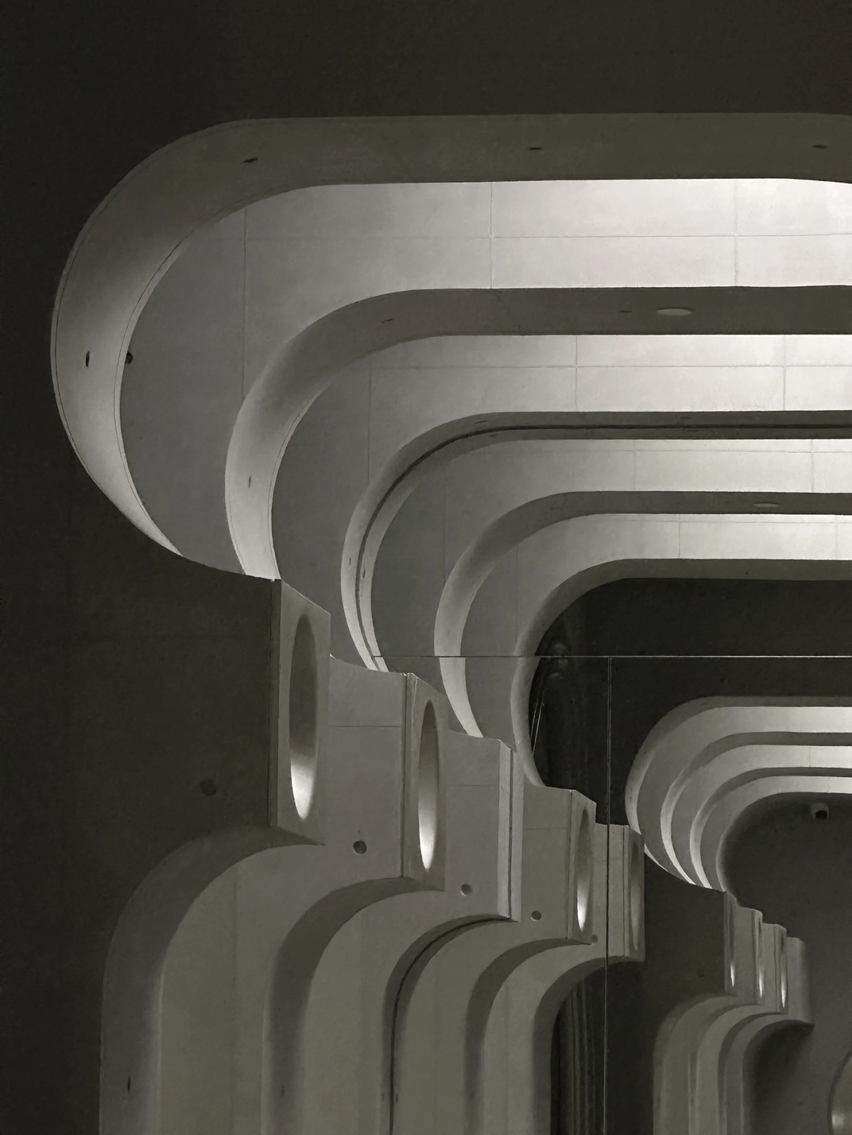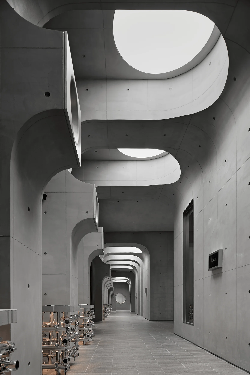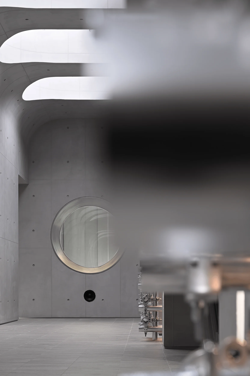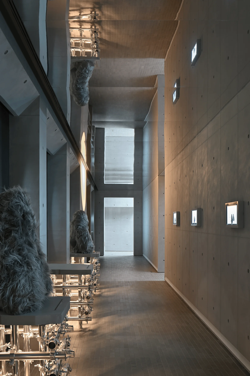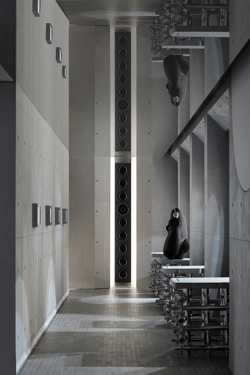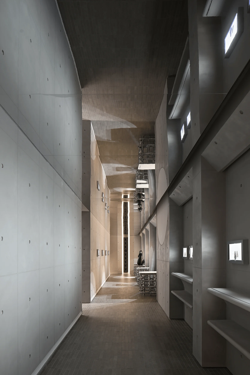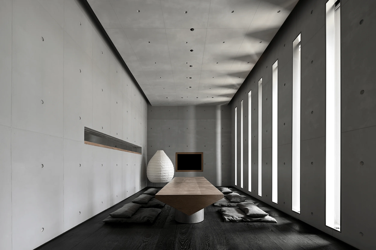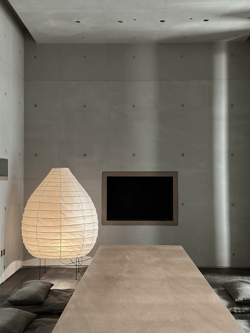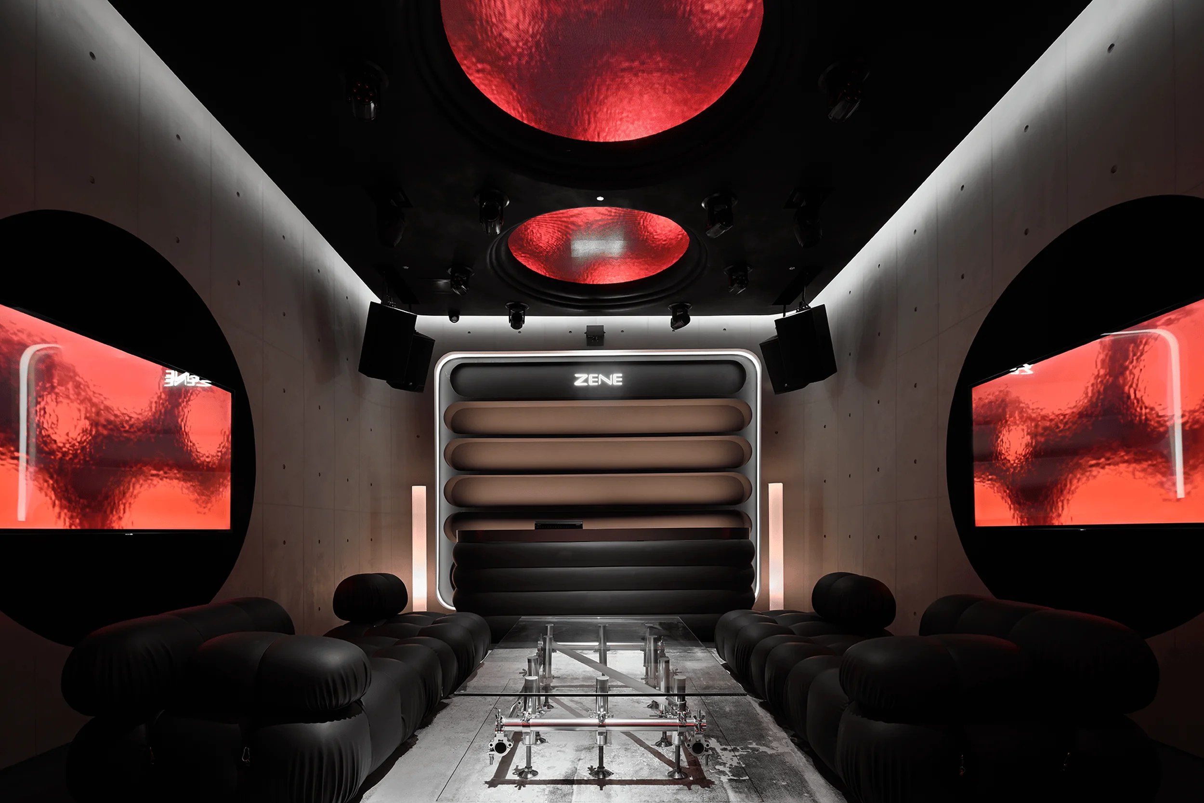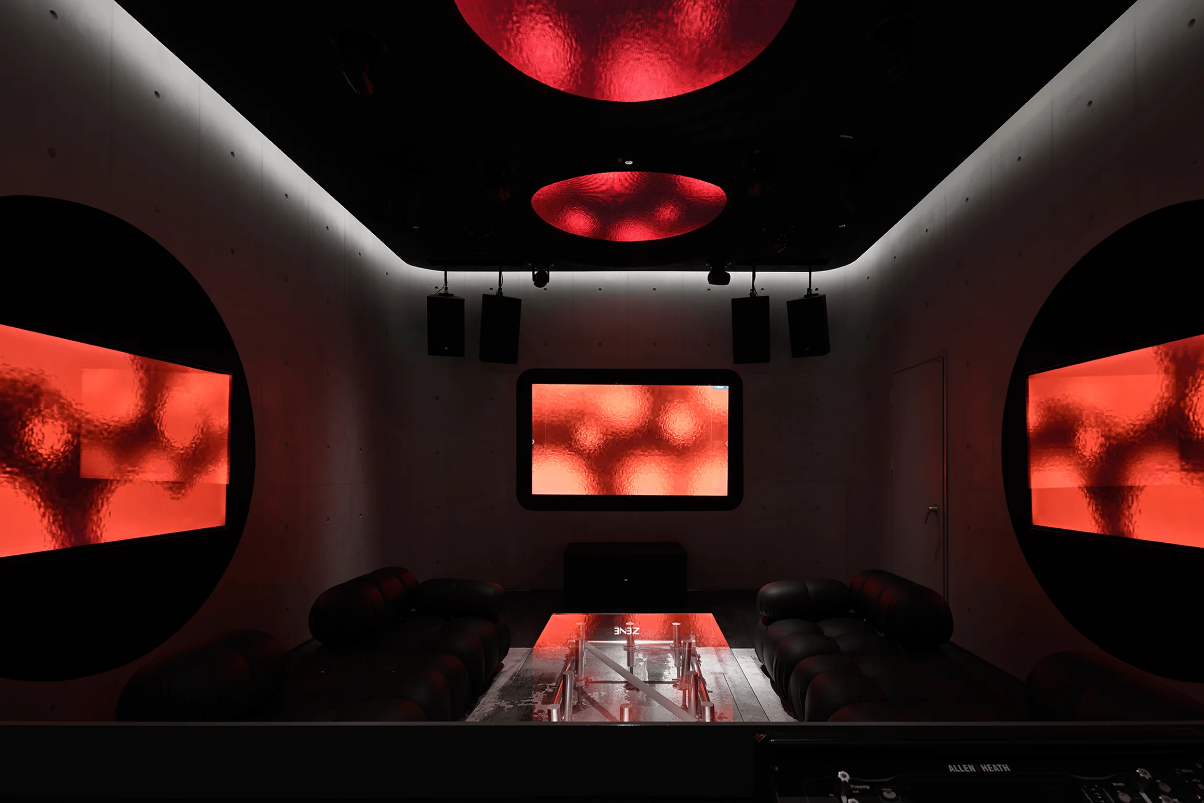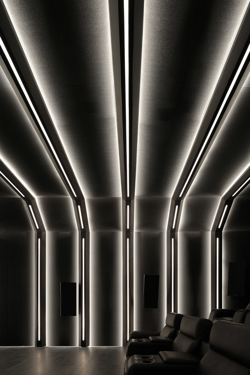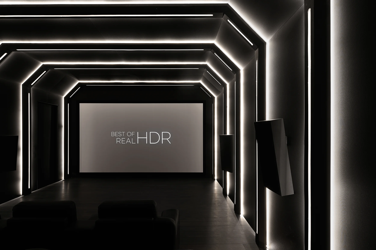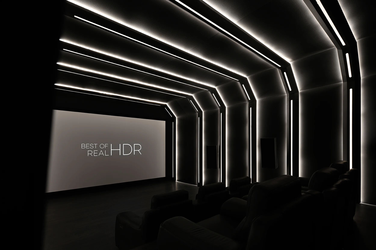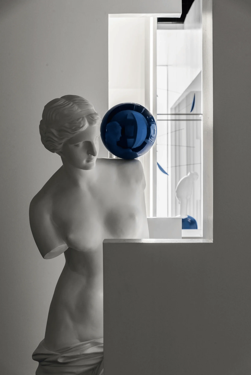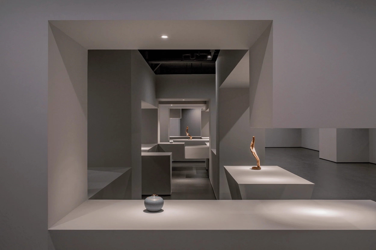This experiential retail design enhances customer interaction with ZENE’s high-end audio-visual products.
Contents
Project Background and Design Brief
ZENE, a leading Chinese digital entertainment systems provider since 2007, commissioned Liang Architecture Studio to create their first experiential retail space in Foshan, China. With over 15,000 completed projects and numerous awards, including the global “BEST HOME THEATER” award, ZENE sought a space that reflected their technological prowess and commitment to high-end private cinema experiences. The design brief emphasized customer experience, showcasing both HIFI and audio-visual technology within a compelling architectural framework.
Design Concept and Spatial Organization
The design concept explores the interplay between architecture, materiality, and human perception. The space is conceived as a series of interconnected “boxes,” each housing a specific function related to ZENE’s products. These boxes offer distinct sensory environments, enhancing the perceived value and enjoyment of the products. The overall layout extends the brand’s visual identity from exterior to interior, creating a narrative flow that guides the customer journey.
Lighting Design and Sensory Impact
Collaborating with lighting designers, Liang Architecture Studio sought to elevate the space beyond its physical presence to a psychological one. Natural light is strategically introduced through carefully placed openings and skylights, mimicking the sun’s path based on the building’s latitude and longitude. Artificial lighting further enhances the natural light, creating an interplay of light and shadow that evokes specific moods and emotions, enriching the customer experience.
Materiality and Brand Expression
The design incorporates elements that resonate with ZENE’s products and brand identity. The form of audio speakers is reinterpreted and abstracted within the space, both internally and externally, stimulating curiosity and a sense of discovery. The use of raw concrete and carefully chosen materials creates a sense of modernity and technological sophistication, aligning with ZENE’s forward-thinking brand image.
Experiential Design and Customer Engagement
Recognizing the importance of experiential design, the space is carefully curated to enhance customer engagement. Specific zones cater to different product experiences, such as home cinema, entertainment, and HIFI systems, all integrated within a cohesive spatial narrative. This approach facilitates a deeper understanding and appreciation of ZENE’s product range and brand ethos.
The Impact of Environment on Perception
The design acknowledges the profound influence of the built environment on human cognition and behavior. By carefully manipulating form, material, light, and sound, the space aims to create a heightened sense of awareness and stimulate positive emotional responses. This aligns with ZENE’s commitment to providing not just products, but enriching experiences that enhance customers’ lives.
Project Information:
Project Name: ZENE Experiential Audio-Visual Space
Project Type: Commercial Space
Architects: Liang Architecture Studio
Interior Design: Liang Architecture Studio
Soft Furnishing Design: Liang Architecture Studio
Design Team: Zewesi, Luxin, Guozhiyin, Zhangli, Xuliang
Lighting Design: Yangke
Area: 500m²
Project Year: 2023
Location: Foshan, China
Brands: Yingsu Home, Shiye Art, Foshan Ruisheng Micro Decoration
Construction Unit: Zhi Ma Decoration
Photographer: Xuyiwen, Xuliang


