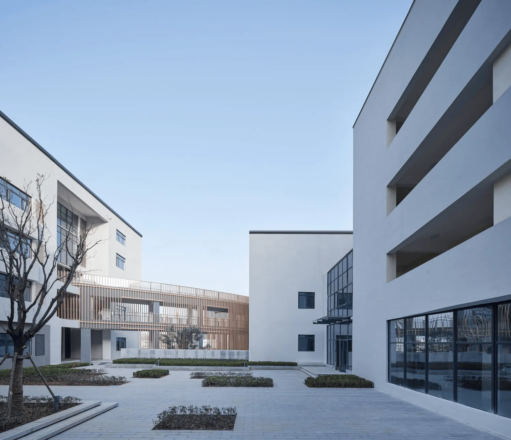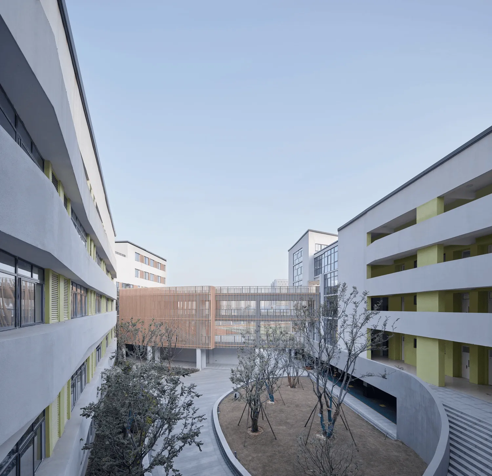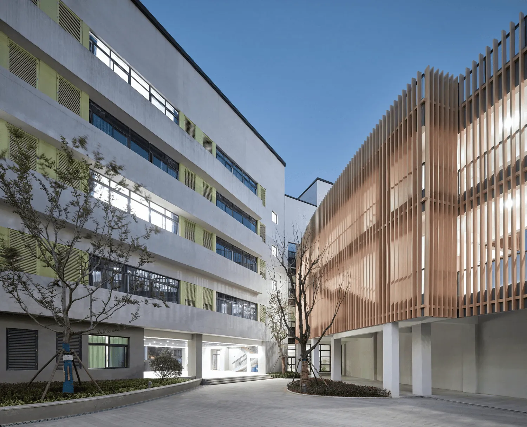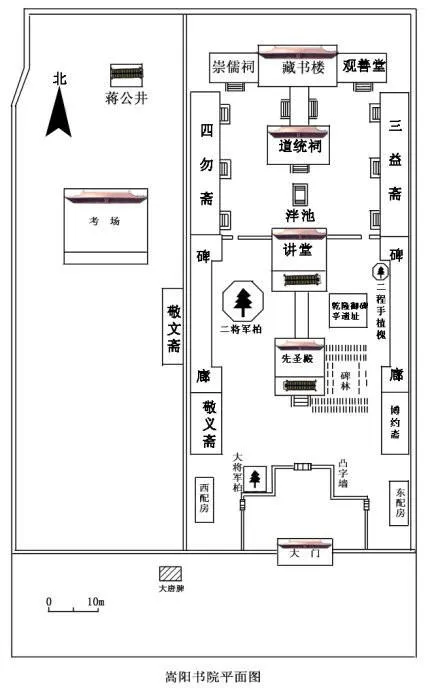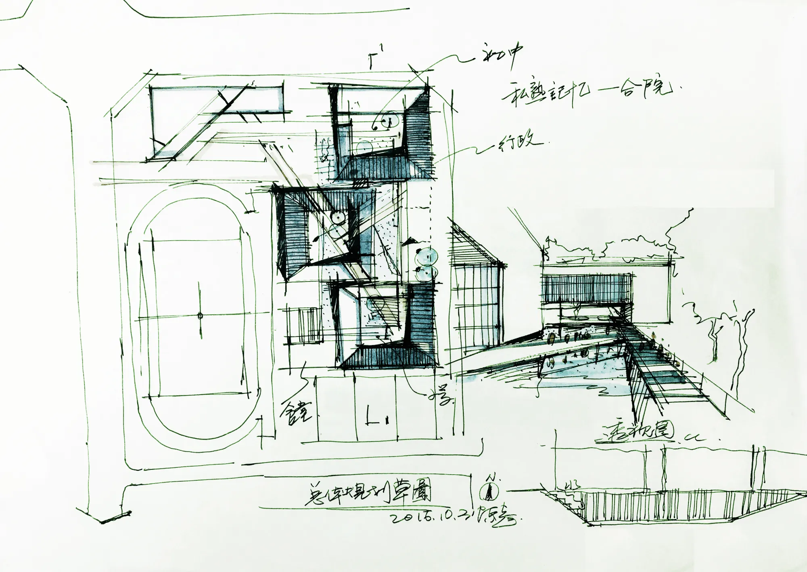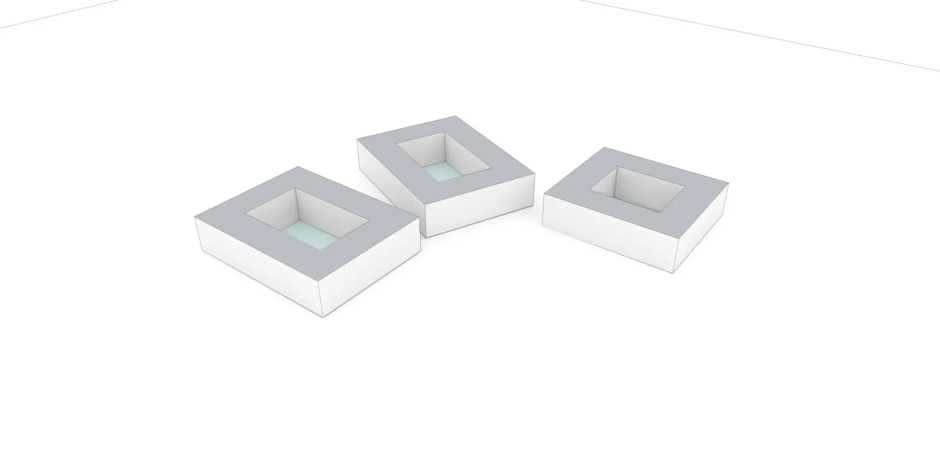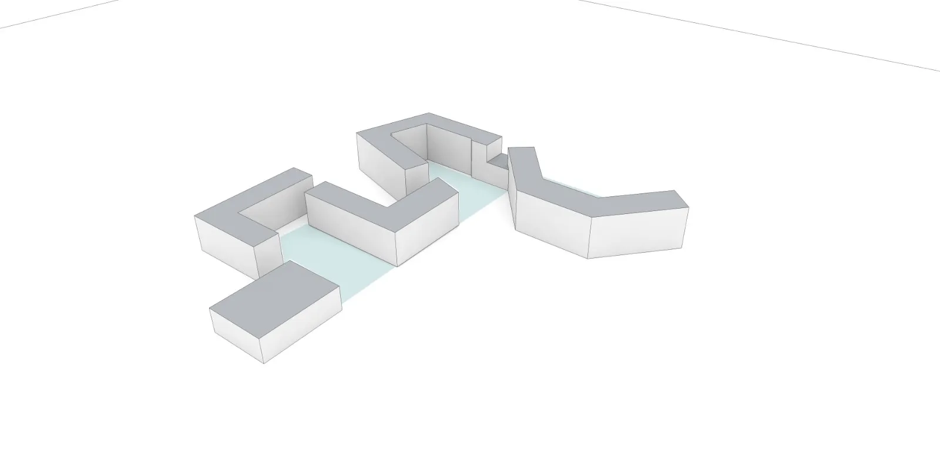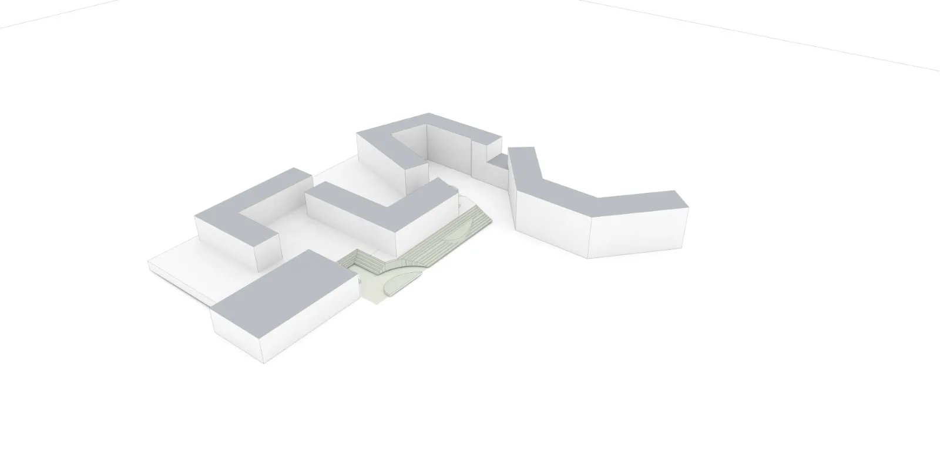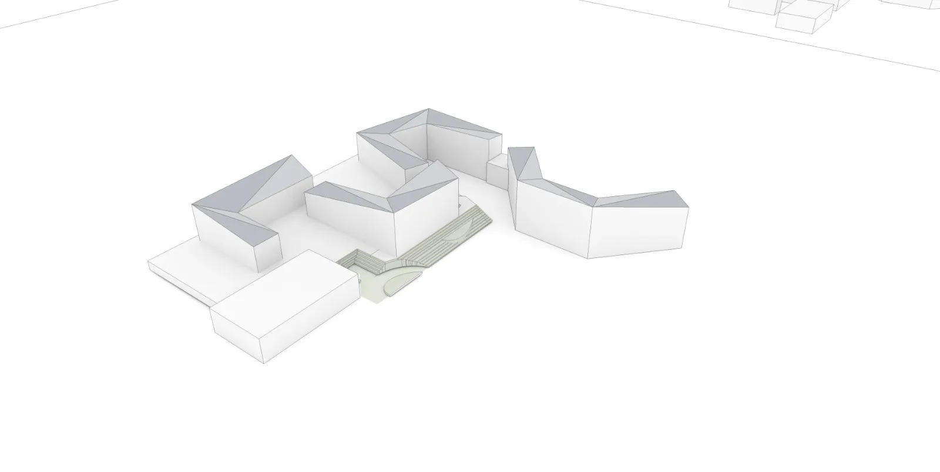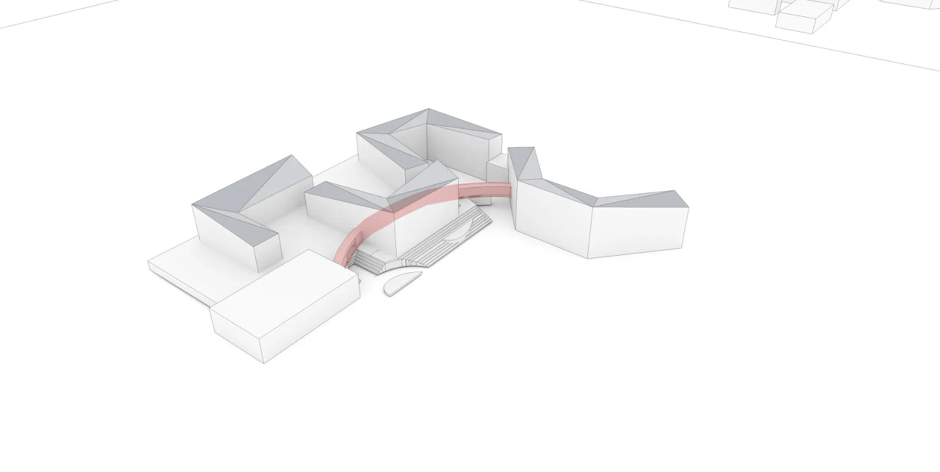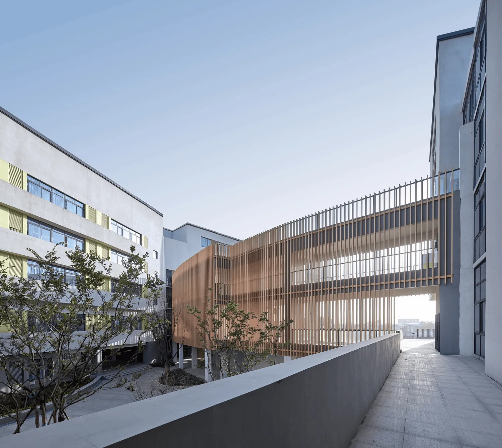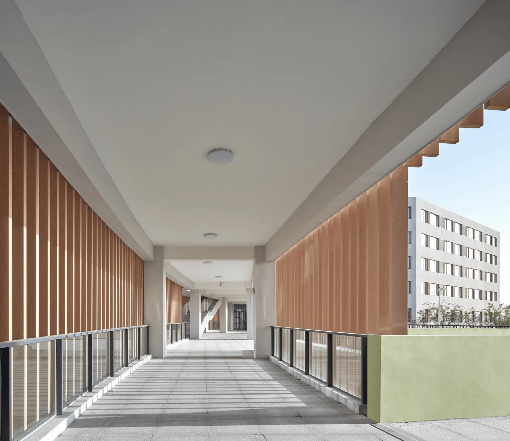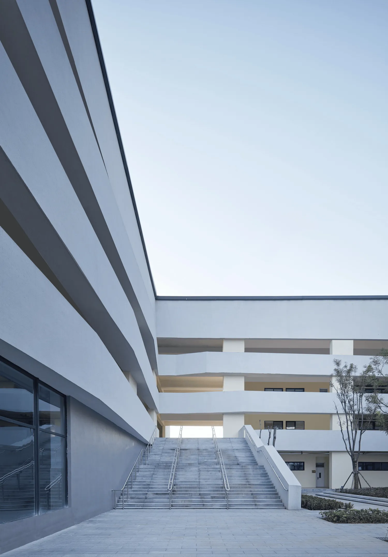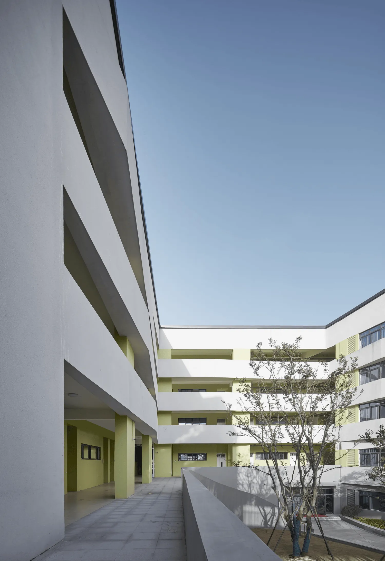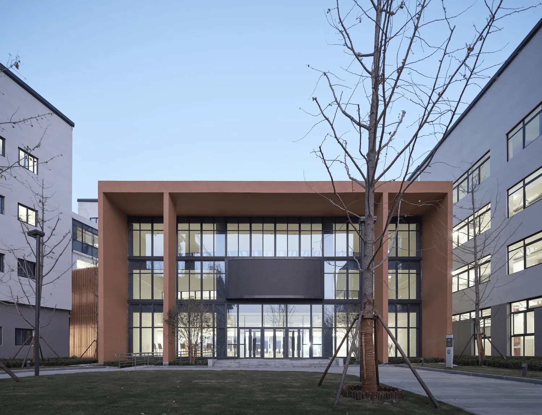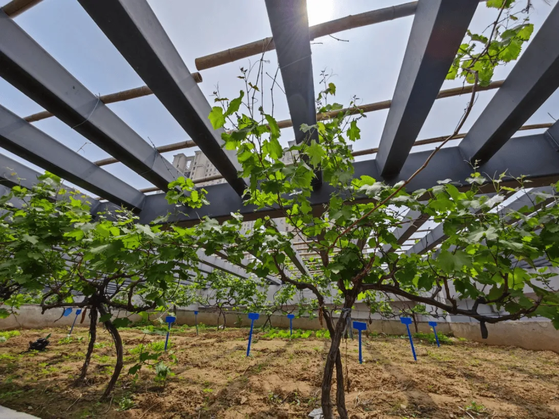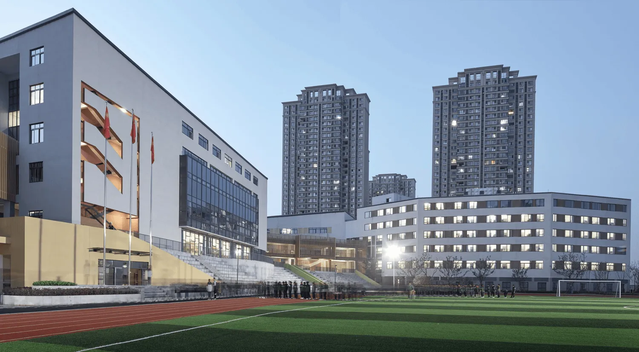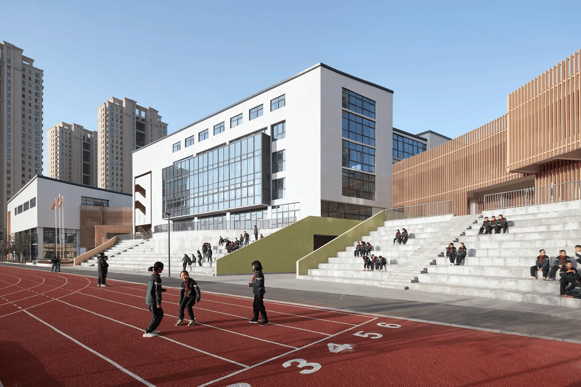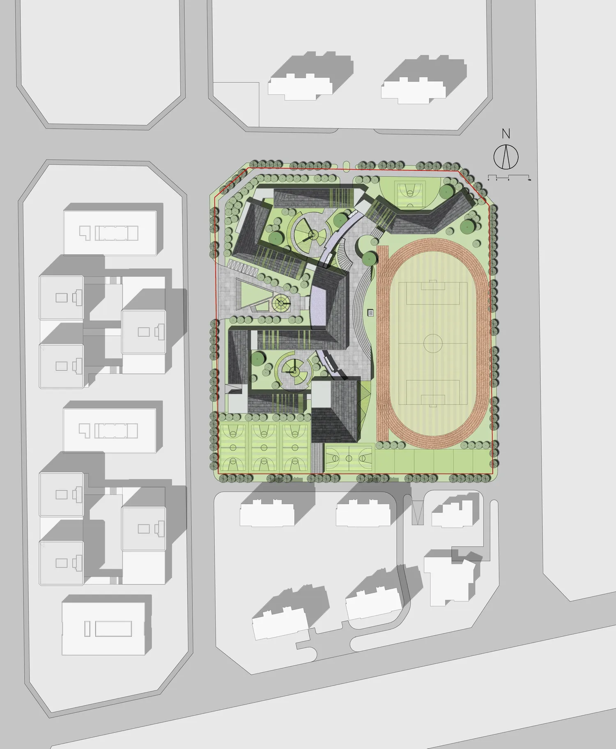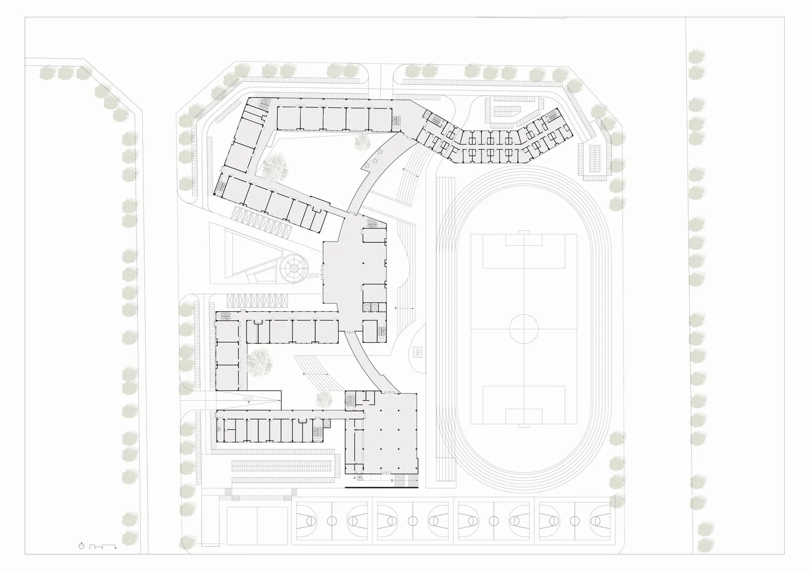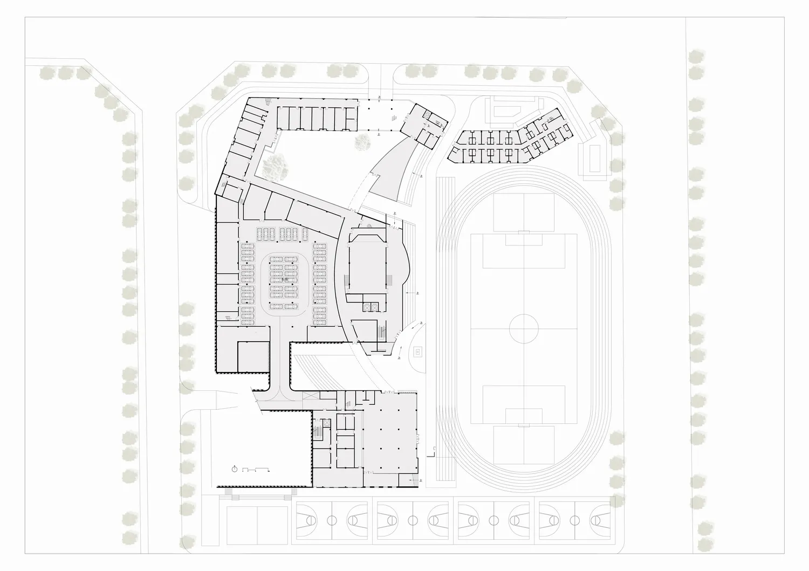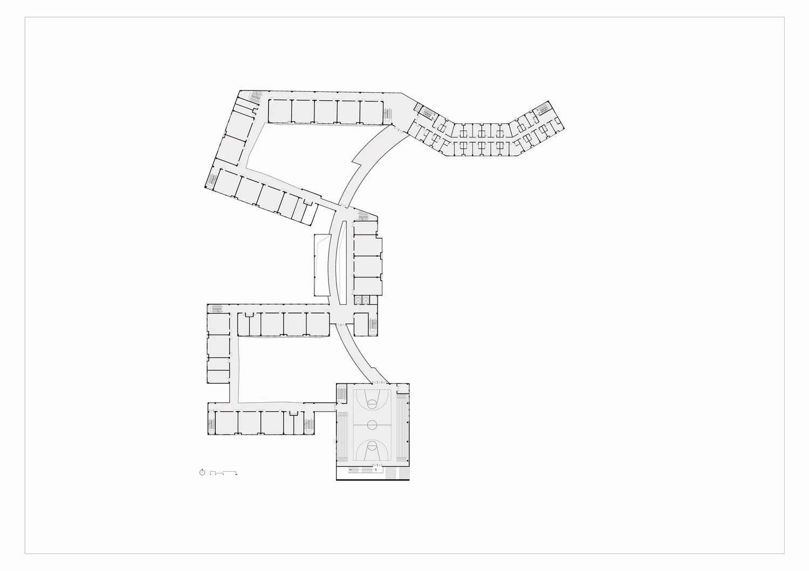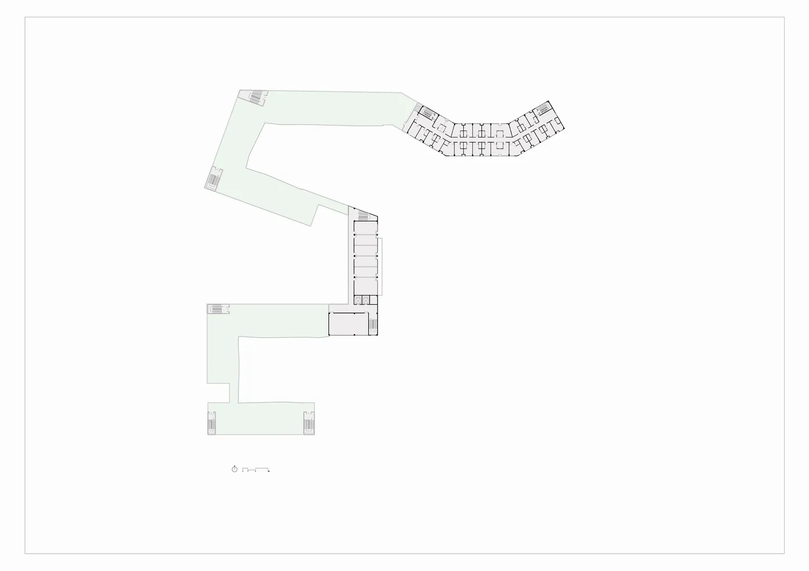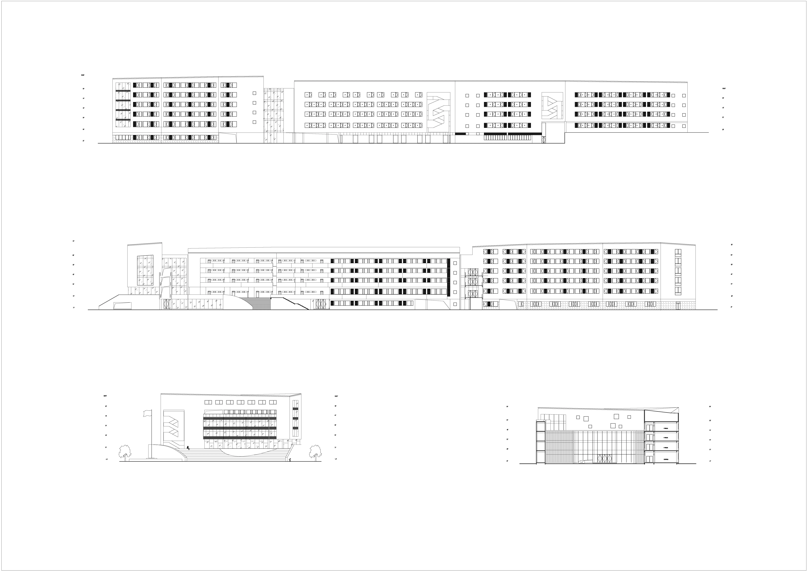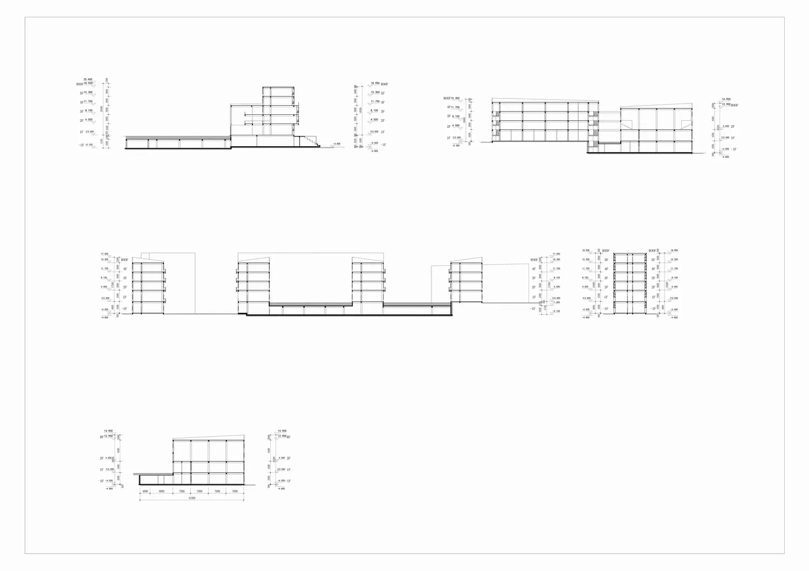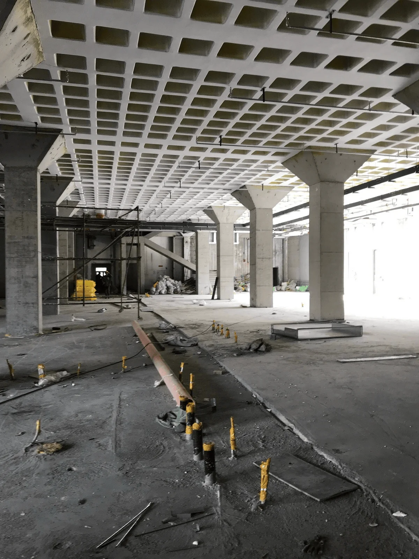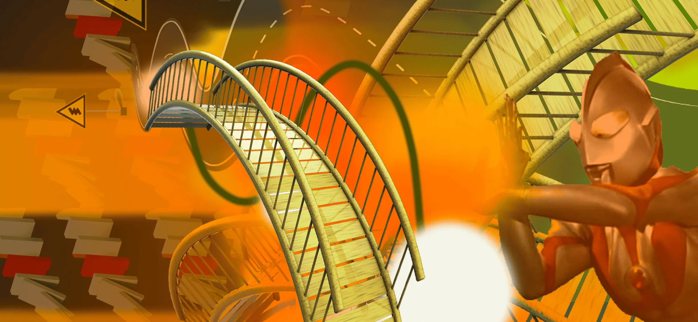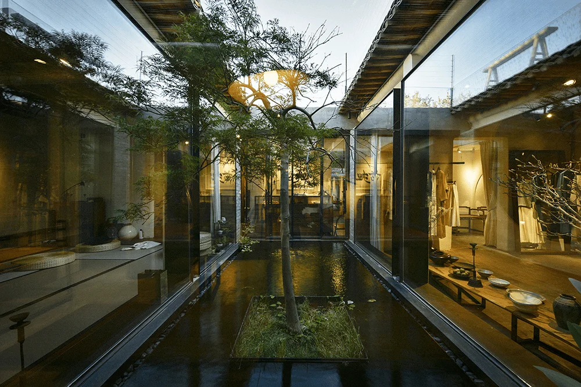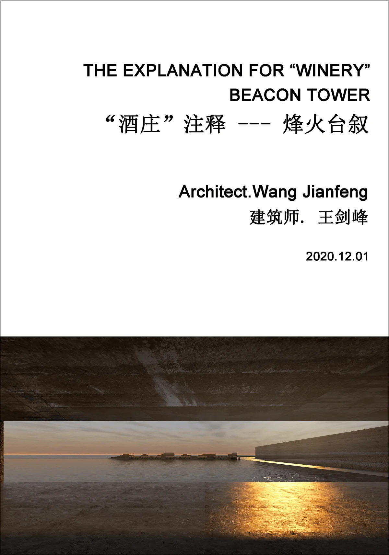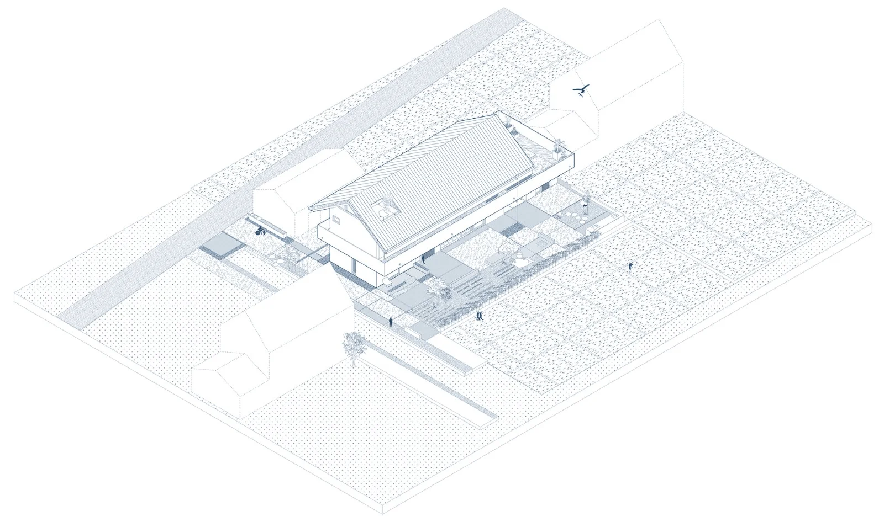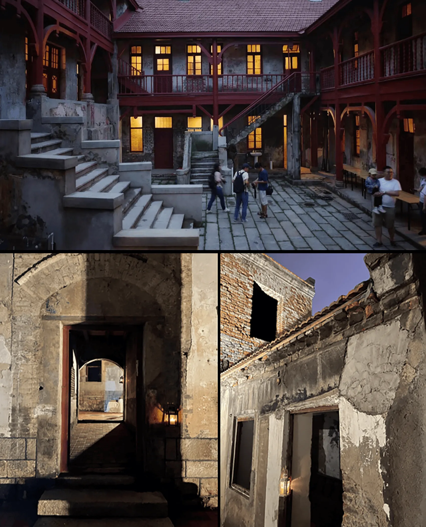Every individual has their own unique timeline, and every generation has its distinctive memory symbols. When we step into familiar surroundings, we realize that our memories are already embedded within these vessels of time, leaving no room for revisiting the past. The architects, UA Youan Design, envisioned Zhengzhou Green Land Ai Hua International School as a container of time, embracing various courtyards each with its distinct temporal trajectory, transforming functional spaces into captivating public arenas that seamlessly integrate active learning into everyday life, capturing the joys of childhood and the triumphs of academic growth. This concept resonates with the core philosophy of “The Timeless Way of Building,” which posits that society’s members shape their world based on their individual existence.
The architects embarked on a design journey to cultivate a sense of belonging within the school, subtly incorporating the symbolic elements of “Songyang Academy,” one of China’s renowned historical academies. Borrowing from the principles of typology design, they extracted the essence of enclosure as a central design motif, then deconstructed it to accommodate functional needs, seamlessly merging traditional cultural continuity with novel architectural forms.
To embody the essence of a time vessel, the design meticulously integrates three enclosed structures into a series of interconnected courtyards, each reflecting the milestones of a child’s journey. Recognizing the distinct developmental trajectories of elementary and middle school students, the design segregates these grades into separate main courtyards, each harmoniously echoing the central playground. The architects strategically situated spaces dedicated to teacher-student interaction and informal gatherings between these main courtyards, ensuring that the entrance plaza and playground are connected by the shortest linear path, creating a dynamic axis of energy for the entire campus. The dining hall and dormitories are strategically positioned at the extremities of the main courtyards, forming ancillary courtyards that document the daily rhythm of each student’s academic life.
Transitioning from elementary to middle school signifies a pivotal stage in a child’s growth, a moment of transition infused with ceremony. Connecting these two distinct courtyards is a functional passageway, acting as a conduit for this essential rite of passage. This passageway serves as a vibrant hub for reading, recreation, showcasing student work, and weatherproof outdoor activities. The design ingeniously extends the school’s limited courtyard space into the air, crafting a flexible and adaptable learning environment that transcends the confines of traditional classrooms. The passageway’s exterior is predominantly crafted from wood, a testament to the school’s commitment to ecological responsibility and its unwavering dedication to nurturing the next generation. Within the simple structural framework of the passageway, ample space is provided for children to engage in diverse activities, leaving an indelible imprint of their growth beyond the confines of the classroom.
Drawing inspiration from the insightful work of Jan Gehl’s “Life Between Buildings,” the design embraces the concept of three categories of outdoor activities within public spaces: necessary, spontaneous, and social. The design acknowledges that the essence of life, whether indoors or outdoors, is far more fundamental and meaningful than the architecture itself. Campus life encompasses those essential activities that remain constant regardless of the changing seasons or environmental shifts. The architects carefully crafted the school’s environment, drawing inspiration from natural elements like water, wood, and stone to create an elegant learning atmosphere and a sustainable ecological haven.
The school’s outdoor environment serves as a vessel for social interaction and engagement, a critical stage in students’ development of social awareness. Much like how we constantly seek to understand the world around us, children rely heavily on observations of their immediate social environment. Beyond acquiring knowledge from the outside world, observing and listening to others inspires creativity and personal growth. Witnessing the myriad activities of others can be profoundly enlightening. The design’s purpose is to cultivate a vibrant space for outdoor activities, fostering this essential element of social learning.
The fifth facade, inspired by the traditional architectural concept of the roof, serves as a point of departure, resembling a chain of undulating peaks. At the foot of these peaks lies an “aerial farm,” a testament to both cultural heritage and a profound connection to nature. This rooftop haven provides children with a space for intimate encounters with nature, offering a space for growth and learning.
The creation of this aerial farm embodies the school’s philosophy of treating its architecture and learning spaces as essential tools for education. The farm serves as a valuable resource for children who have limited opportunities to connect with nature. The farm’s green and sustainable practices weave environmental education into the fabric of the school’s material culture, transforming the school into a miniature ecosystem. This farm acts as a repository of every child’s growth through participation in labor.
Through this design, the architects aimed to inspire all members of the school community to engage in their daily routines of transportation, movement, learning, physical activity, and relaxation, fostering unforgettable spatial experiences and profound spiritual fulfillment. The hope is that even years after their graduation, alumni will return to this school and find solace in their cherished childhood memories. This school encapsulates all of our memories and holds the promise of an even brighter future.
Project Information:


