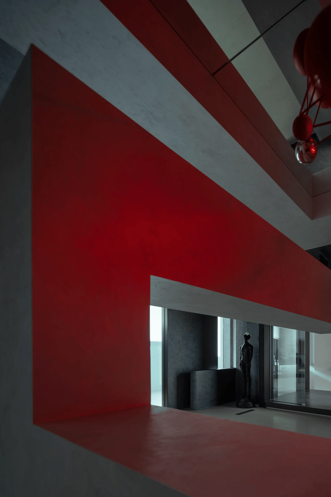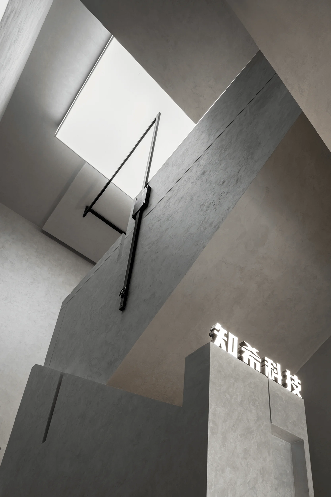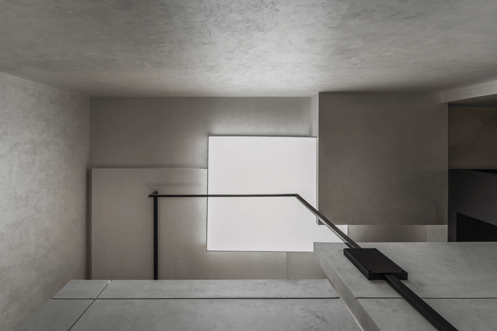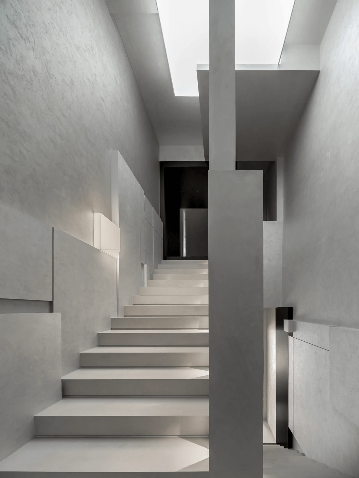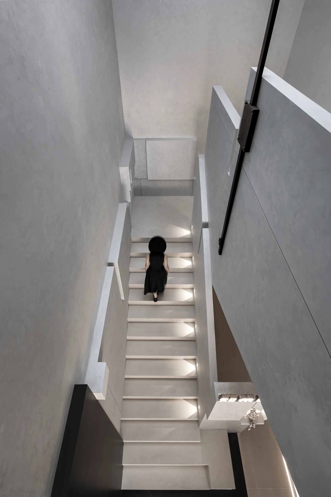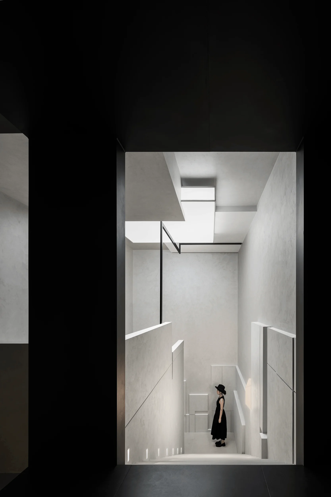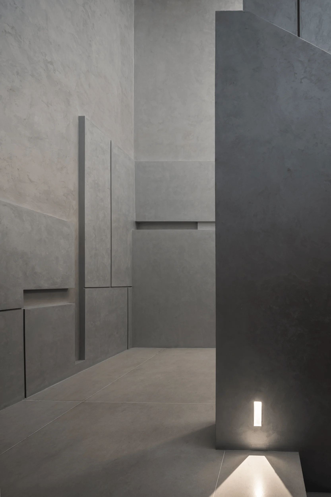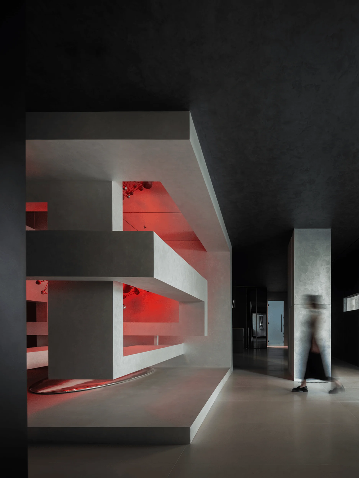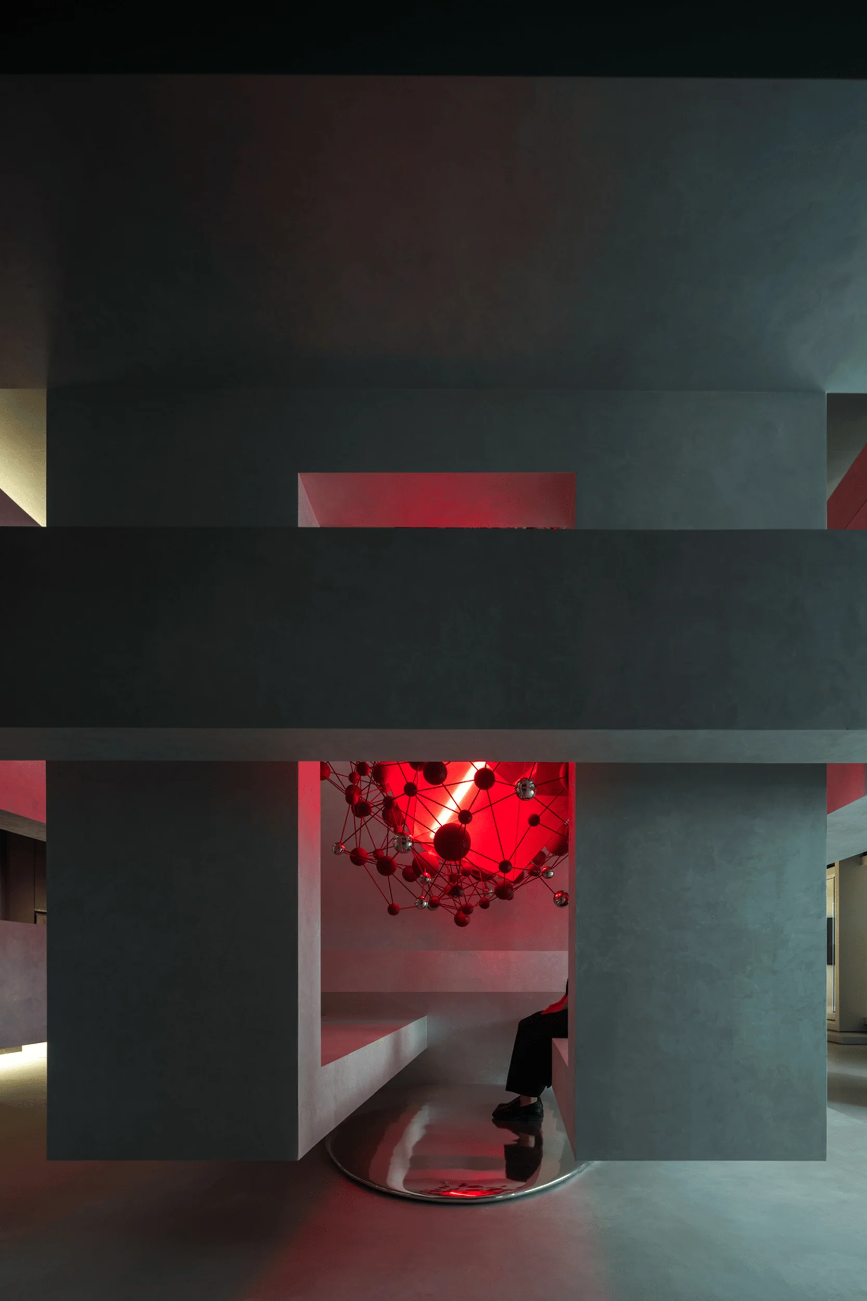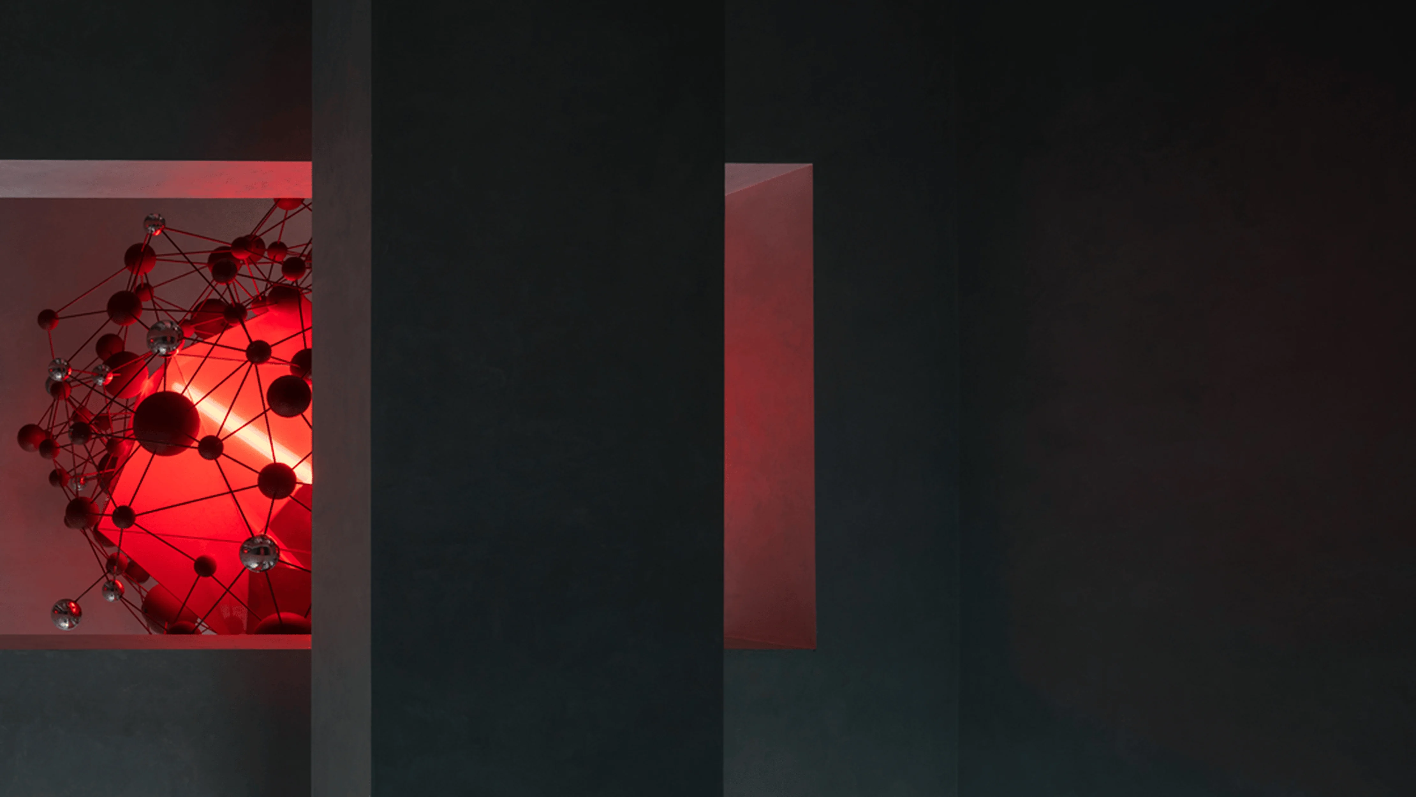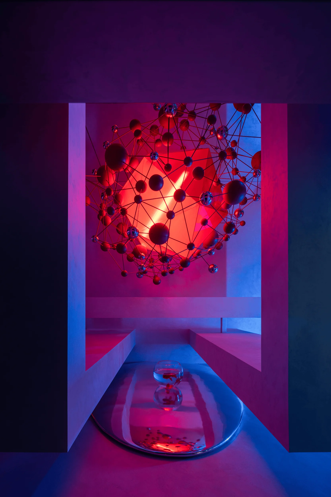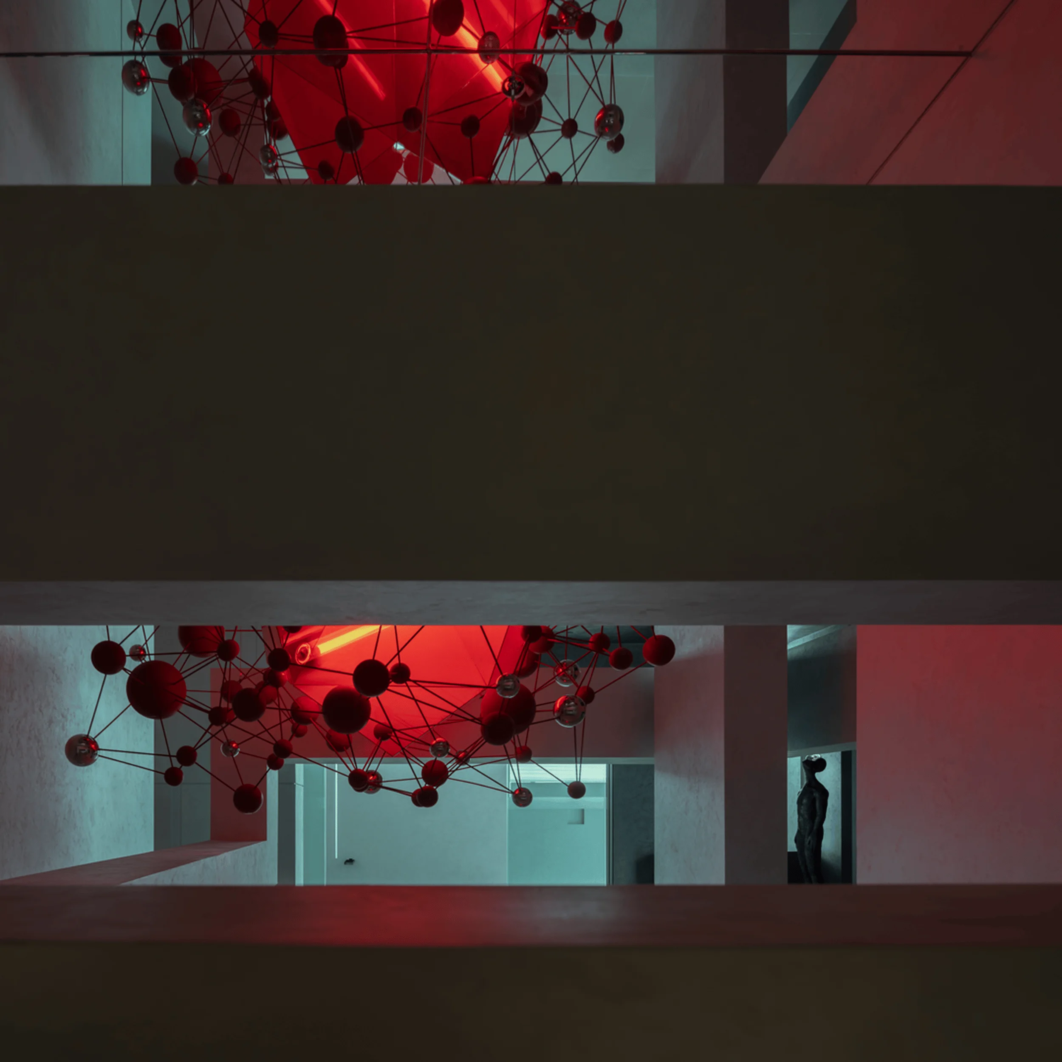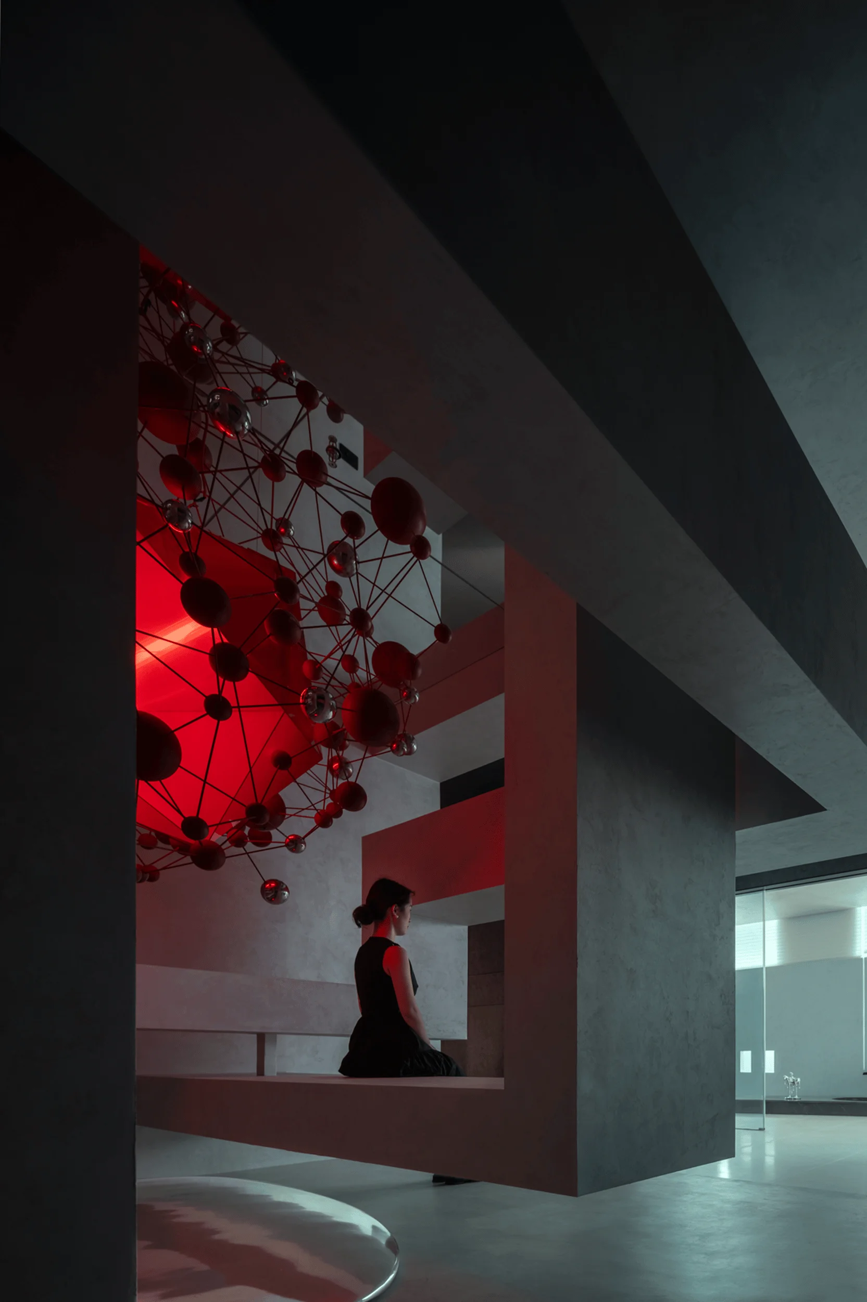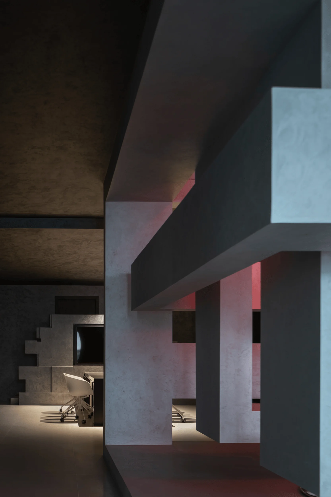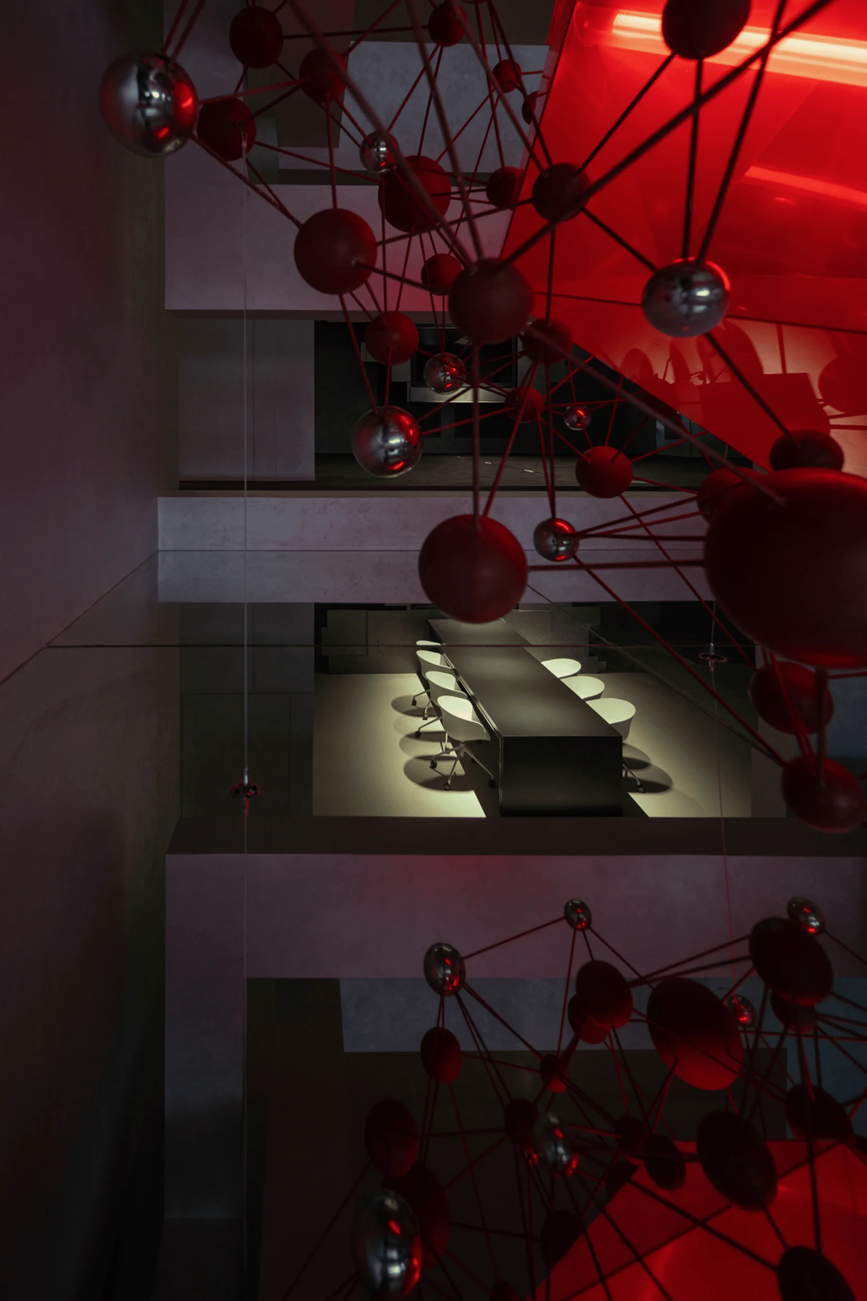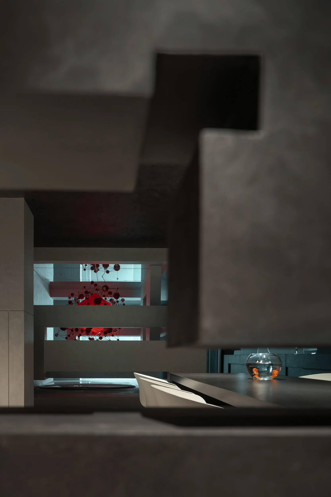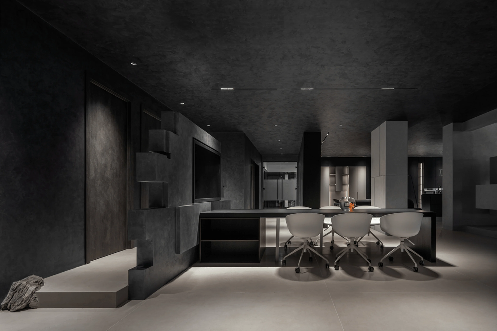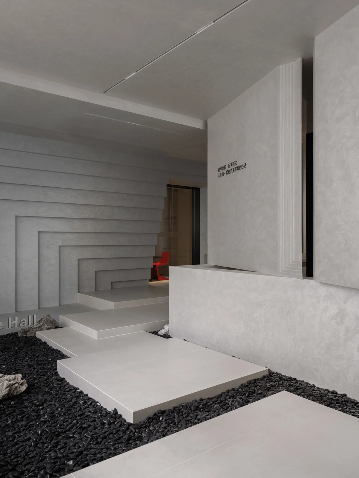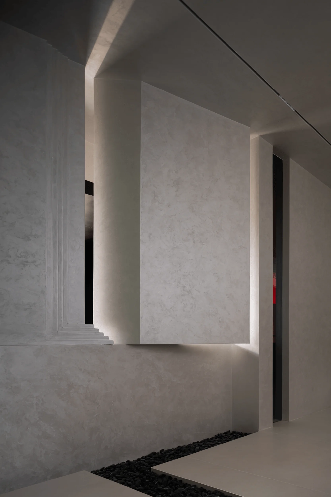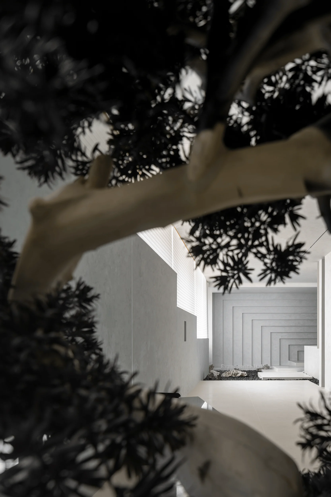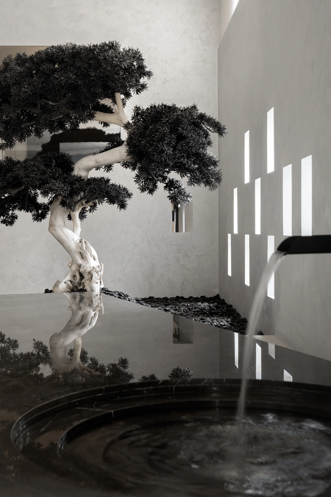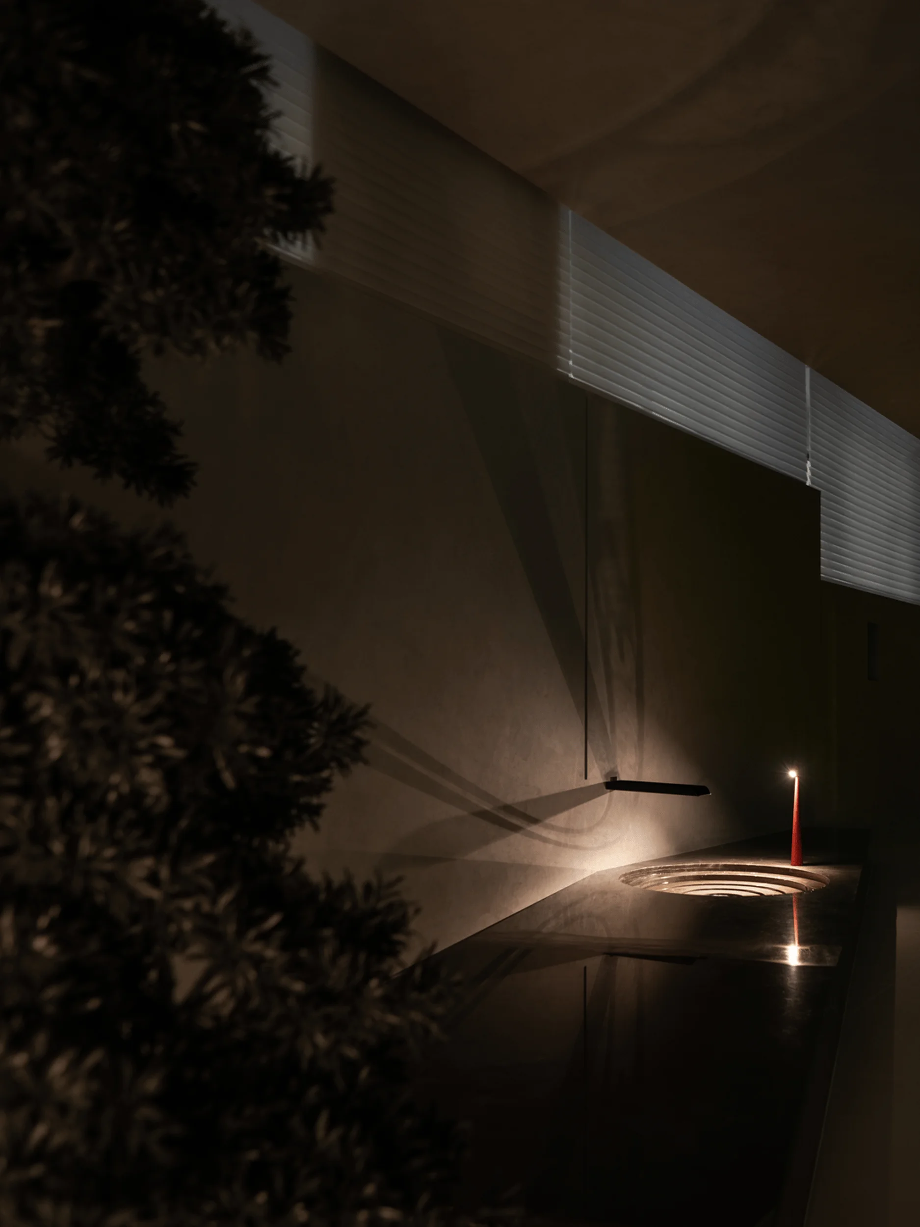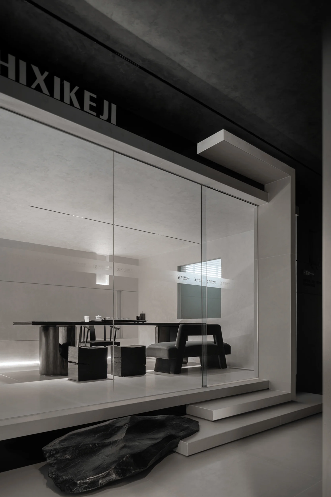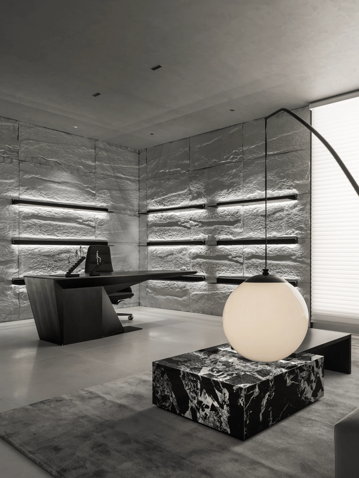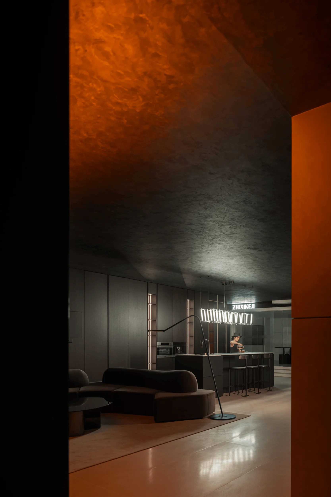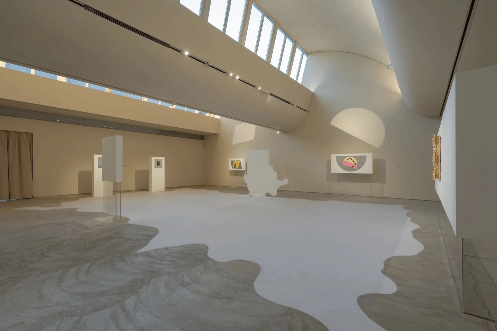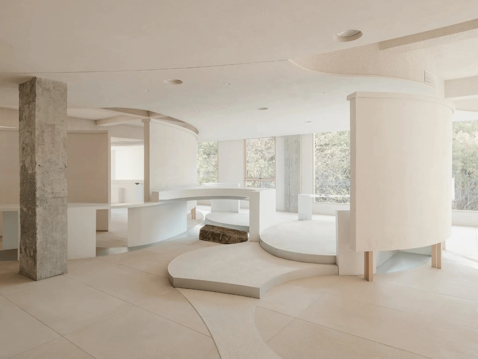The Zhixi Five-Heng System Exhibition Hall in Chengdu, China, masterfully integrates deconstructivism and architectural design to create a space that is both aesthetically pleasing and functional.
Contents
Initial Interpretation and Entrance Design
Upon entering the Zhixi Five-Heng System Exhibition Hall, visitors are greeted by a unique geometrical aesthetic. Lines and planes intersect to create a three-dimensional gateway, enhanced by the interplay of light and shadow. The use of gray concrete blocks, interspersed with steel pipe structures, adds a touch of modern industrial aesthetic to the overall design, architectural design principles are evident in the careful consideration of form and function. The undecorated facade and ascending pathway create a sense of anticipation, leading visitors to explore further into the hall. This initial impression sets the stage for a journey of discovery within the exhibition space, architectural design and deconstructivism principles seamlessly intertwine. The space is designed to be free and open, encouraging exploration and interaction, a key aspect of architectural design and deconstructivism.
Core Deconstruction and Spatial Organization
At the heart of the exhibition hall lies an irregular molecular framework polyhedron, symbolizing the core value of the Zhixi Five-Heng System. This dynamic structure, reminiscent of a beating heart, sets the rhythm for the entire space. Gray cement blocks, strategically interspersed and cantilevered, create a sense of stability and power, reflecting the earth’s natural forms. The irregular arrangement of these blocks challenges traditional notions of symmetry and balance, showcasing the beauty of deconstructivism in architectural design. The fragmentation of the blocks emphasizes the diversity of the space, lending unique character and soul to different perspectives. Under the interplay of light and shadow, each angle reveals a distinct emotion and artistic conception, further enhancing the experience within this carefully crafted architectural design.
Overlay of Framing and Visual Rhythms
Straight lines, often perceived as a symbol of infinity, play a crucial role in the exhibition hall’s design. They traverse the space, connecting the past and the future, and conveying a sense of timelessness. The hall features several instances of the ‘Scarpa Folded Stair’ design, a signature element of architectural design. These unique forms, combined with framed views and intersecting perspectives, create a harmonious order within the space. The water feature balcony, adjacent to the core art installation, introduces an element of Eastern aesthetics, further enriching the hall’s architectural design. The interplay of water and light creates a serene and contemplative atmosphere. Shadows cast by the sun during the day and the warm glow of lights at night enhance the visual transparency of the area, providing a unique blend of architectural design and natural elements.
Integration of Functionality and Aesthetics
The Zhixi Five-Heng System Exhibition Hall seamlessly integrates functionality and aesthetics, a testament to its thoughtful architectural design. The office area, featuring a micro-cement interior, exudes a modern and functional vibe. Subtle embellishments add a touch of futuristic flair, highlighting the hall’s commitment to technological advancement. The VIP room, with its raw and unpolished walls, provides a stark contrast to the other materials used throughout the space. This juxtaposition of textures challenges conventional notions of aesthetics, underscoring the hall’s embrace of deconstructivism in architectural design. The interlocking facade at the entrance to the negotiation room further enhances the three-dimensional perception of the space. Gaps in the cabinets within the tea area and reception area alleviate the visual pressure, creating a more welcoming atmosphere. The use of lighting effectively interacts with the environment, adding depth and complexity to the overall architectural design.
Conclusion: A Testament to Deconstructivism and Architectural Design
The Zhixi Five-Heng System Exhibition Hall stands as a testament to the power of deconstructivism and architectural design. Through the interplay of points, lines, planes, and volumes, the hall creates a dynamic and engaging space. This project showcases the firm’s ability to seamlessly blend aesthetics and functionality, resulting in an exhibition hall that is both visually captivating and highly functional. It redefines the concept of a technology-driven space, demonstrating how deconstructivism and architectural design can be employed to create a harmonious and inspiring environment.
Project Information:
Project Type: Exhibition Hall
Architect: Yaoxb Design
Area: 780㎡
Project Year: 2023
Country: China
Main Materials: Italian TASSANI Art Paint
Photographer: Wu Jianquan
Videographer: Wang Tianhong


