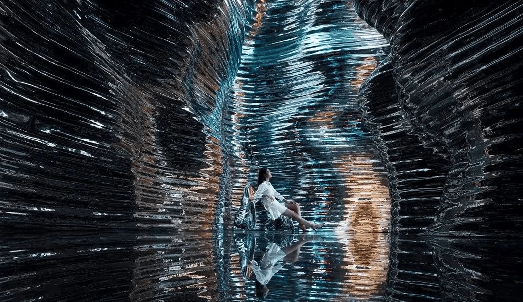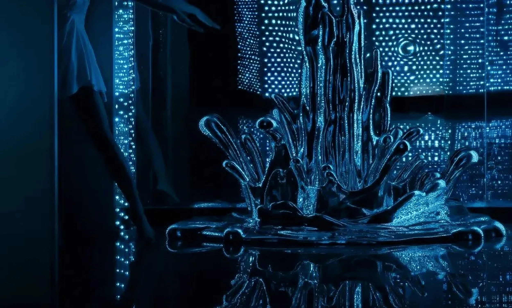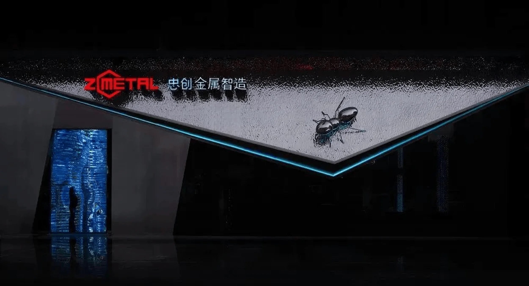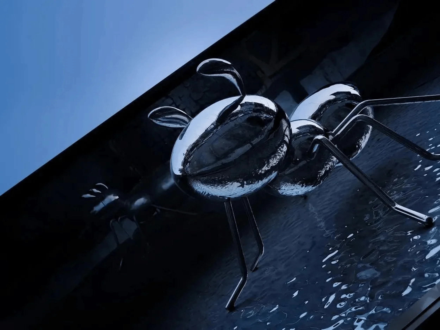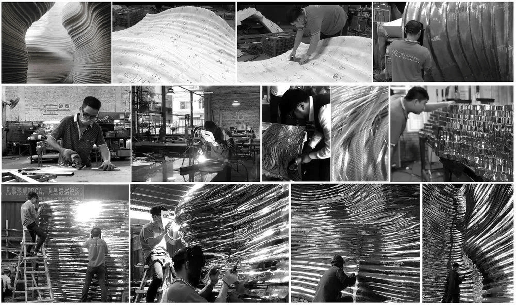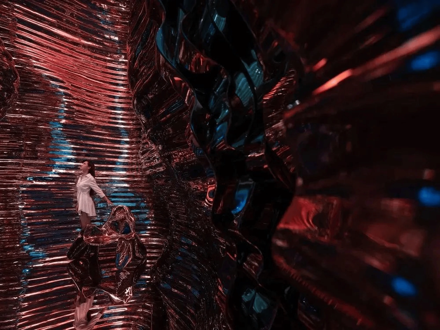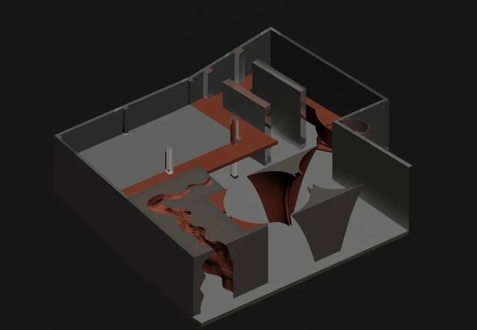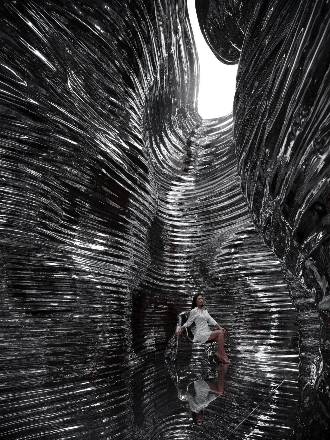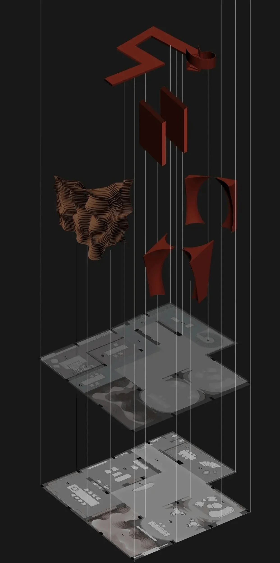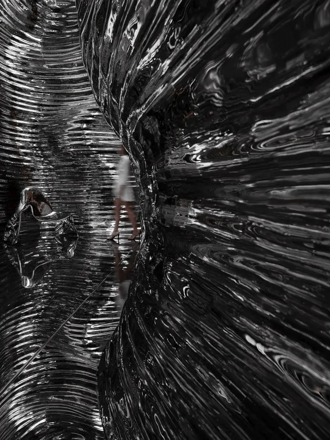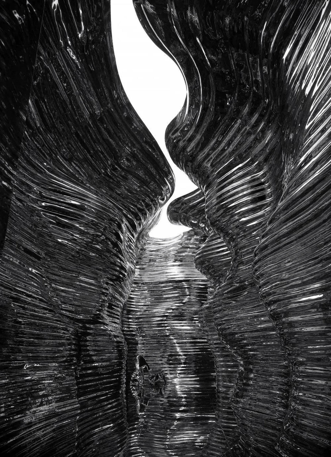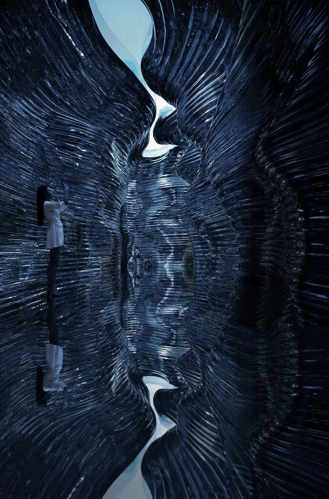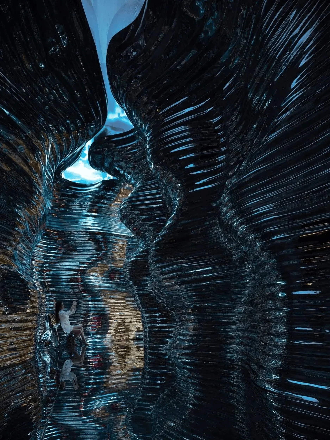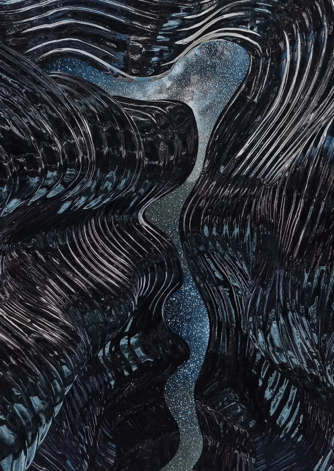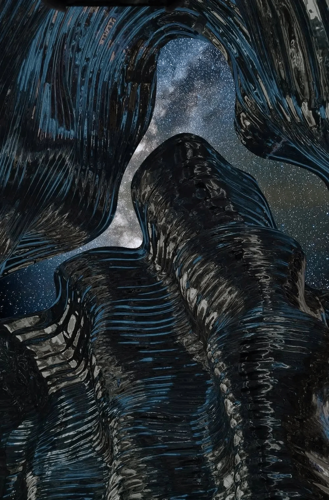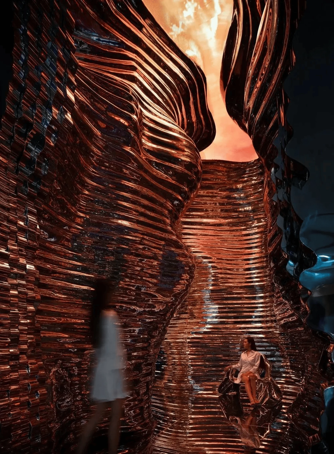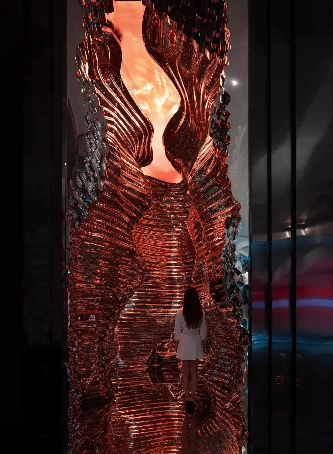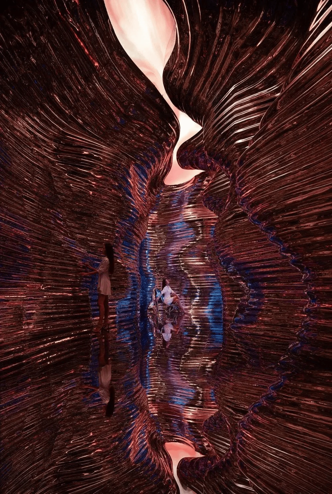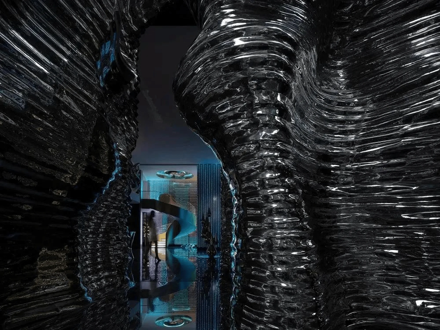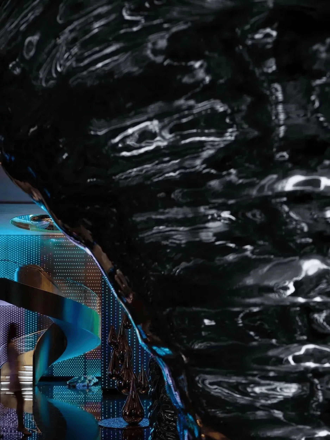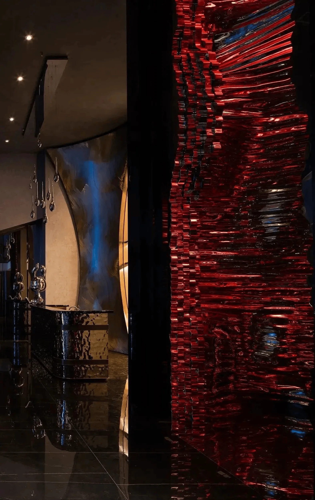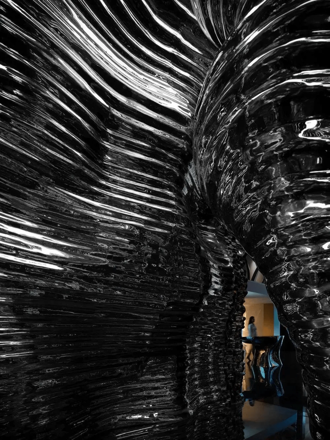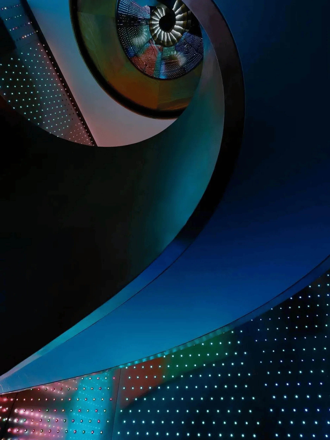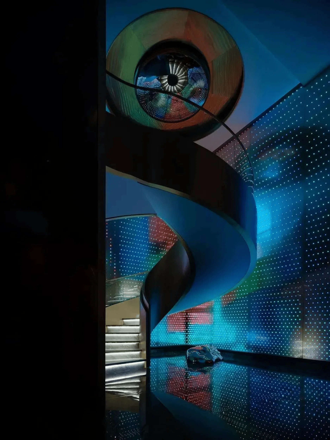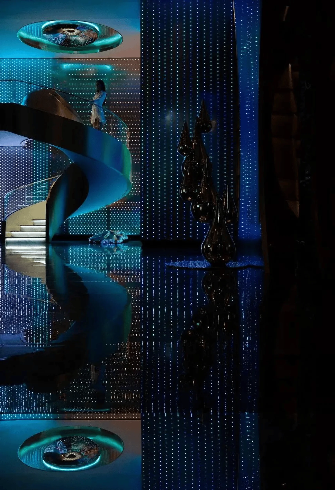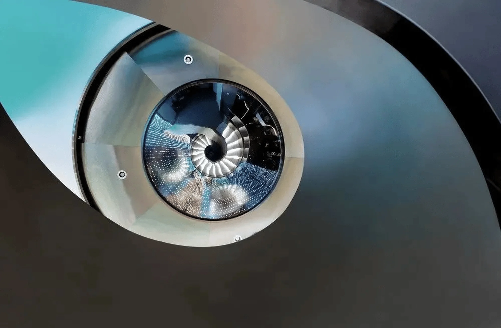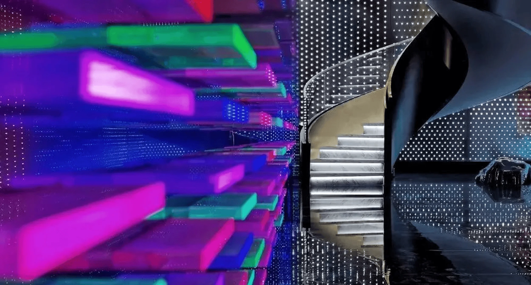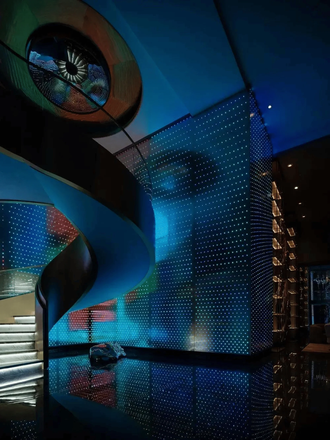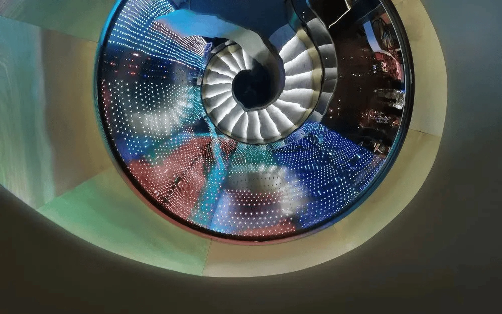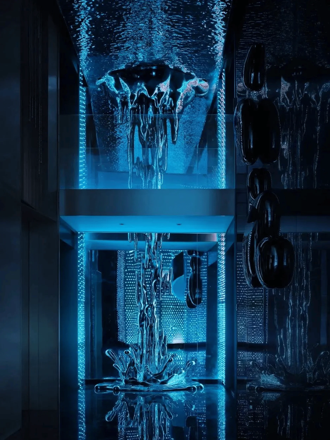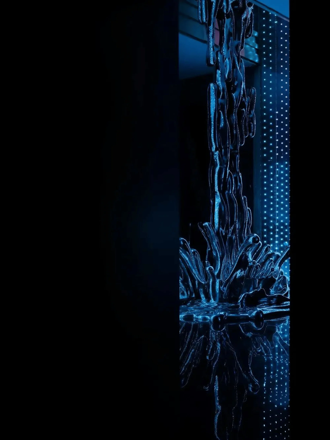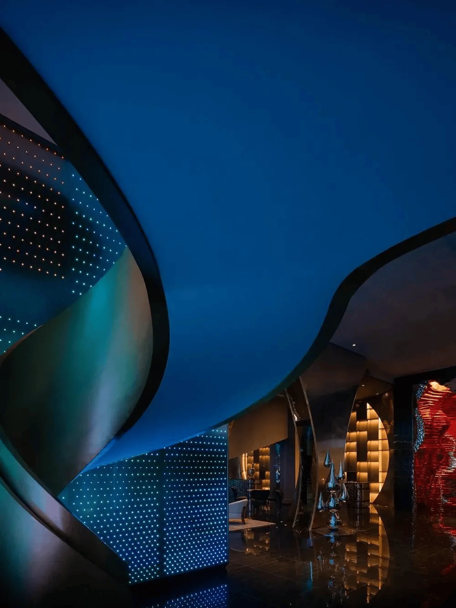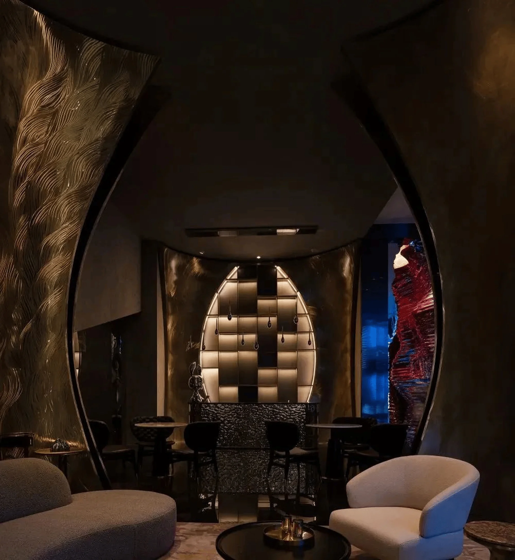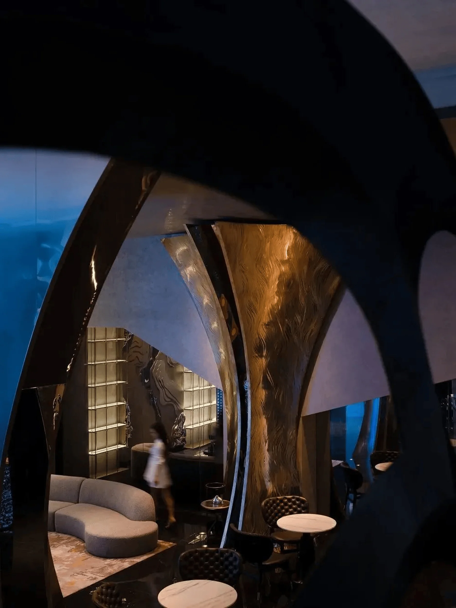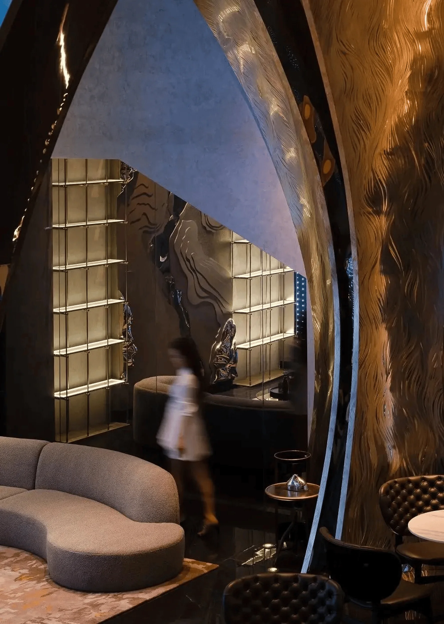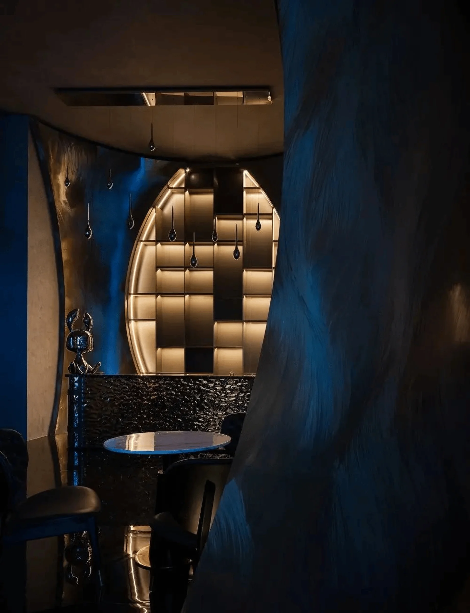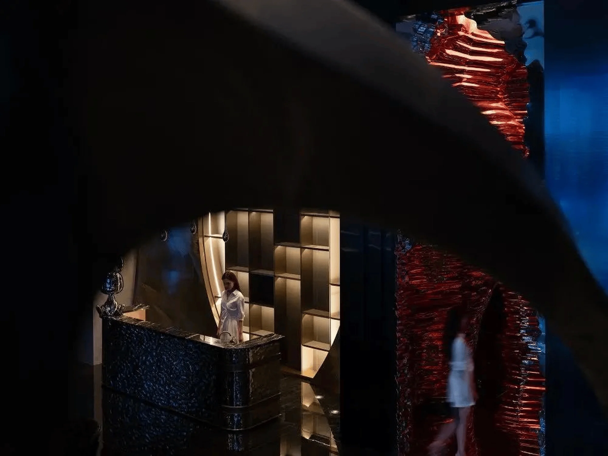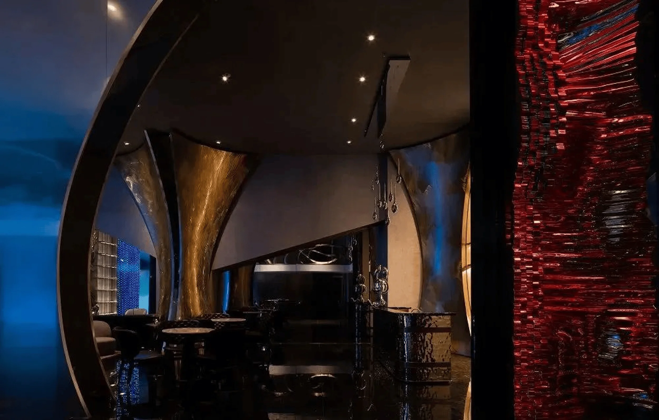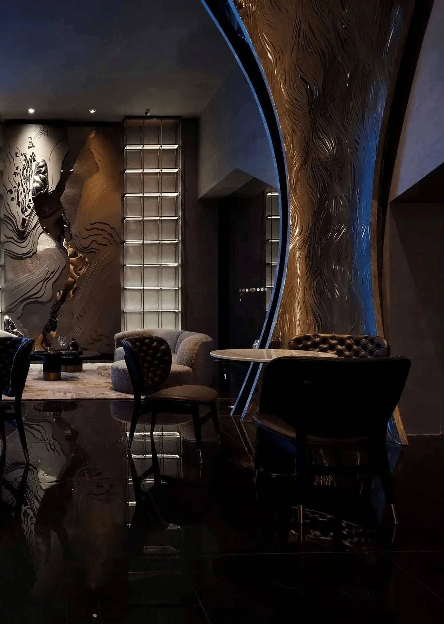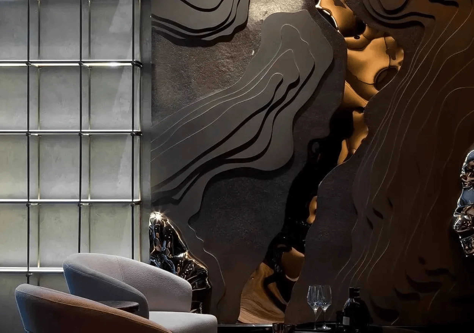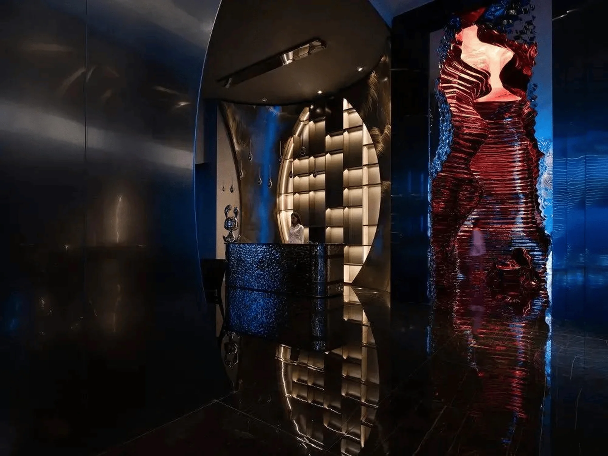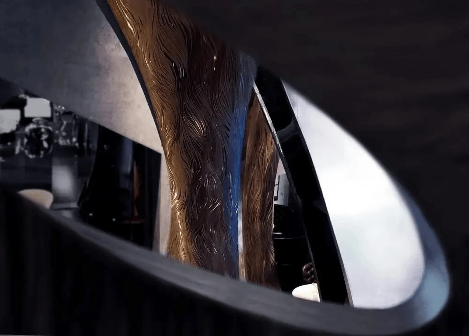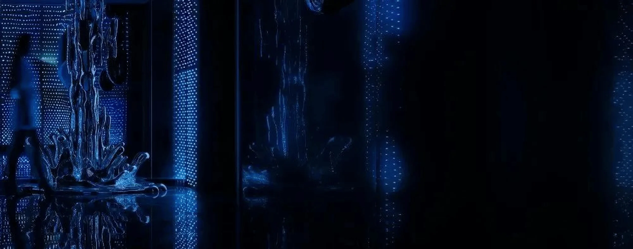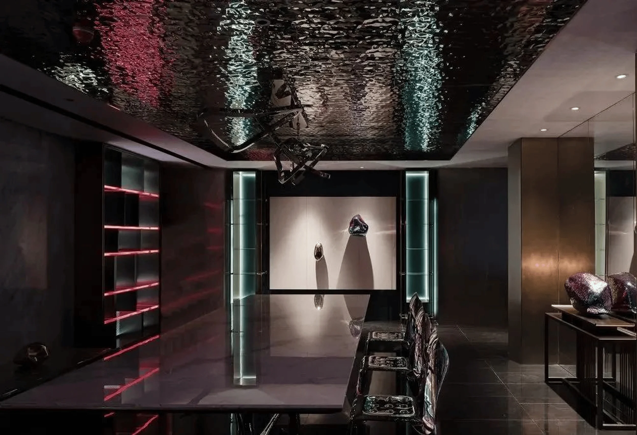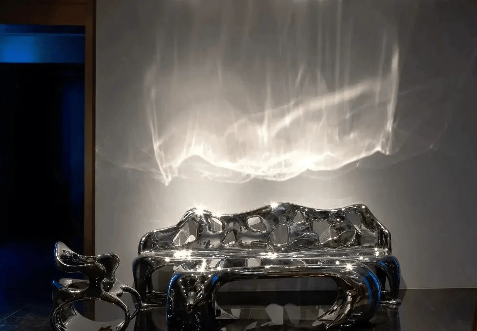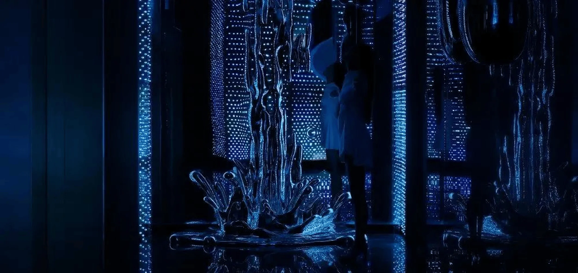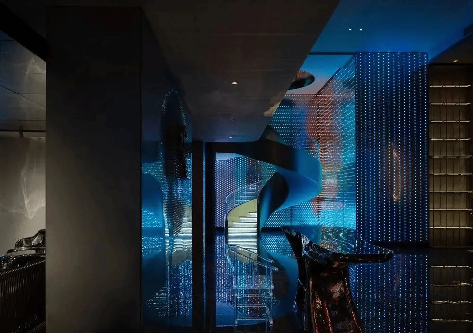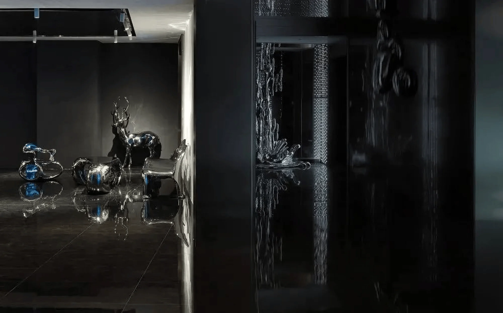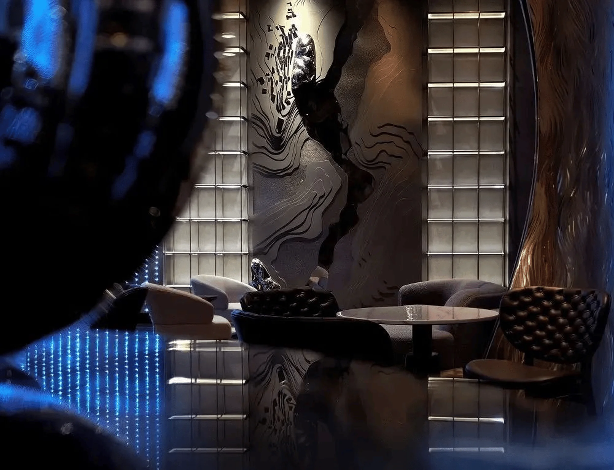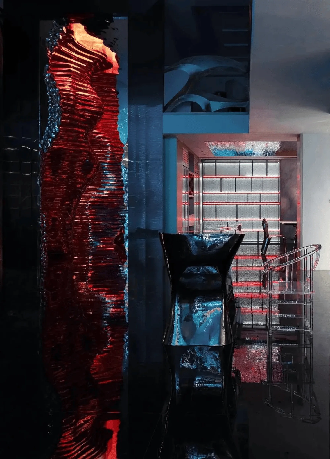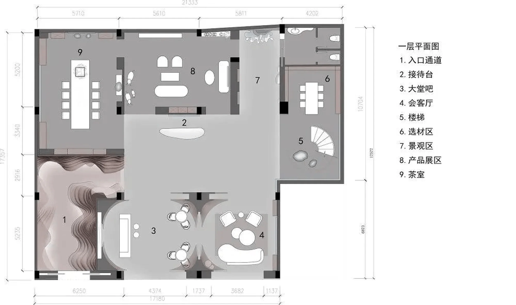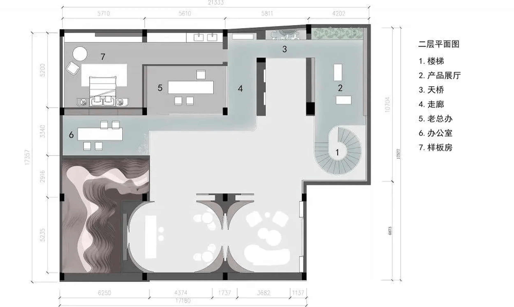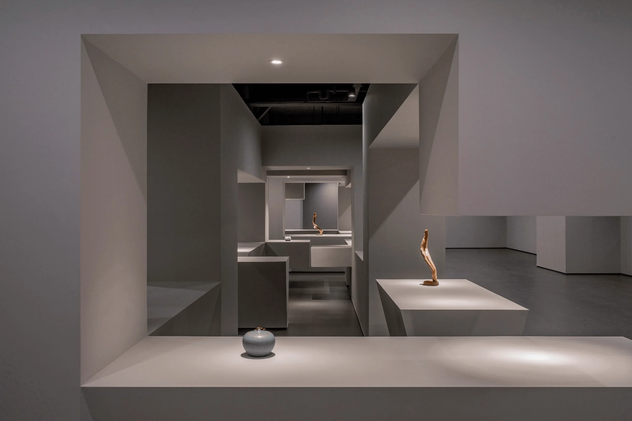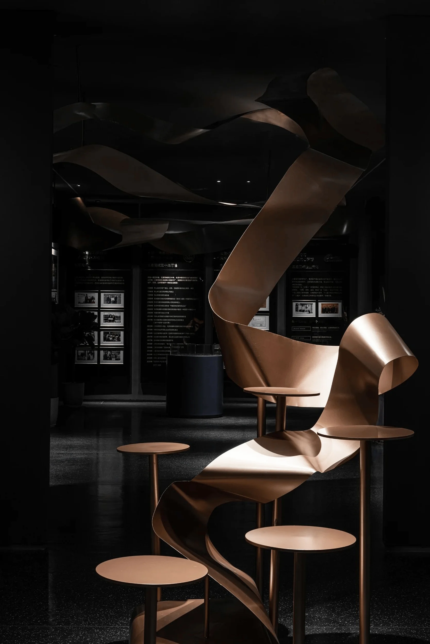Zhongchuang Metal’s Exhibition Hall utilizes biophilic design principles to create an immersive spatial experience, fostering a dialogue between art and nature.
Contents
Project Background and Design Objectives
In an era dominated by mass production and standardized aesthetics, the Zhongchuang Metal Intelligent Manufacturing Headquarters Exhibition Hall, designed by Tuowei Interior Design, stands as a testament to the power of biophilic design and craftsmanship. The project aimed to create a unique and immersive spatial experience that reflects the company’s core values and showcases its innovative approach to metal fabrication. Zhongchuang Metal, a leading provider of customized metal products ranging from furniture and lighting to artwork and installations, seeks to merge modern intelligent carving technology with traditional artisanal skills. The design team, led by Wang Zhike and Li Xiaoshui, embraced the challenge of translating these principles into a tangible and engaging environment. The use of biophilic design principles, which emphasizes the human connection to nature, was central to achieving this goal. The exhibition hall’s design sought to evoke a sense of wonder and exploration, reminiscent of a natural canyon, while simultaneously highlighting the company’s commitment to craftsmanship and innovation. Through the integration of natural forms, textures, and light, the space aims to provide visitors with a sensory experience that transcends the typical industrial aesthetic. This approach aligns with the growing desire for spaces that foster a sense of calm and connection to the natural world, especially in urban environments where such experiences are often limited. The hall’s design serves as a powerful example of how biophilic design can be successfully incorporated into commercial spaces to enhance both aesthetics and user well-being.
**Biophilic design exhibition hall**, **immersive spatial experiences**
Design Concept: Embracing Naturalism and the “Magic Canyon”
Inspired by Antoni Gaudí’s philosophy that “art must come from nature,” the design team drew inspiration from the inherent beauty and uniqueness found in the natural world. The exhibition hall’s central concept revolves around the metaphor of a “Magic Canyon,” a space carved by the forces of nature over millennia. This concept is manifested through the use of flowing, organic forms and textures that mimic the contours of a natural canyon. The walls, crafted from metal, undulate and curve, creating a sense of dynamism and movement. The intricate layering and detailing of the metal surfaces evoke the striations and textures found in rock formations, further enhancing the immersive quality of the space.
**Embracing naturalism**, **Magic Canyon design**
Spatial Planning and User Experience: A Journey Through Time and Space
The exhibition hall’s layout is designed to guide visitors on a journey through a series of interconnected spaces, each offering a unique perspective on Zhongchuang Metal’s capabilities and the beauty of metal as a material. The meandering pathways and varying ceiling heights create a sense of discovery and exploration, mimicking the experience of traversing a natural canyon. The interplay of light and shadow on the metallic surfaces adds another layer of depth and complexity to the spatial experience. Strategic use of lighting highlights the intricate details of the metalwork and enhances the overall ambience of the space. The design team carefully considered the user experience, ensuring that the space is both visually stunning and functional. The exhibition hall is not merely a showcase of products but rather an environment that encourages interaction and engagement. Visitors are invited to touch and feel the metal surfaces, experiencing the craftsmanship firsthand.
**Spatial planning**, **user experience**, **metalwork**
Materiality and Craftsmanship: A Symphony of Nature and Art
The choice of metal as the primary material was a deliberate decision that reflects Zhongchuang Metal’s expertise and the project’s overarching theme of connecting with nature. The exhibition hall celebrates the versatility and beauty of metal, showcasing its ability to be molded into organic forms that evoke the natural world. The design team’s innovative use of metal fabrication techniques pushes the boundaries of what is possible with this material. The intricate curves and textures of the walls are a testament to the skill and precision of the craftsmen involved in the project. The exhibition hall’s design seamlessly integrates the natural and the artificial, blurring the lines between art and nature. The metallic surfaces, while clearly man-made, possess an organic quality that resonates with the natural world. The space serves as a platform for Zhongchuang Metal to demonstrate its mastery of metalworking while simultaneously inspiring visitors with the inherent beauty and potential of this material.
**Metal fabrication techniques**, **craftsmanship**, **art and nature**
Product Display and Brand Identity: Showcasing Innovation and Expertise
The product display areas within the exhibition hall are designed to seamlessly integrate with the overall spatial narrative. Rather than simply presenting products in a conventional manner, the design team sought to create an environment where the products themselves become integral elements of the spatial experience. The use of negative space and strategic lighting allows the products to stand out as individual works of art while simultaneously contributing to the overall aesthetic of the space. The exhibition hall effectively communicates Zhongchuang Metal’s brand identity, showcasing its commitment to innovation, craftsmanship, and the creation of unique and high-quality metal products. The space serves as a powerful marketing tool, leaving a lasting impression on visitors and reinforcing the company’s position as a leader in the field of metal fabrication.
**Product display**, **brand identity**, **metal fabrication**
Project Information:
Project Type: Exhibition Hall
Architects: Tuowei Interior Design
Lead Architects: Wang Zhike, Li Xiaoshui
Area: 500 sqm
Project Year: 2020
Country: China
Photographer: Ouyang Yun


