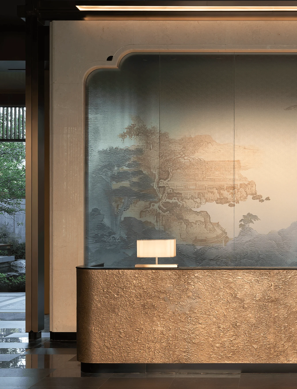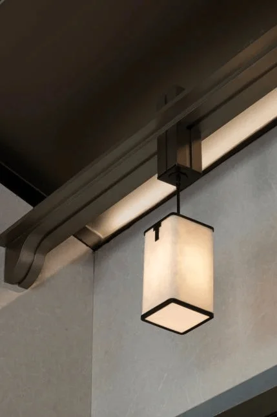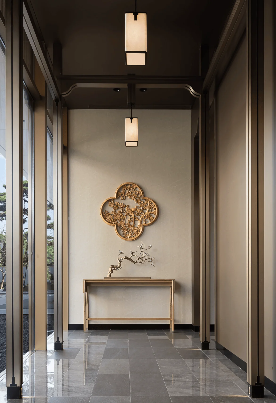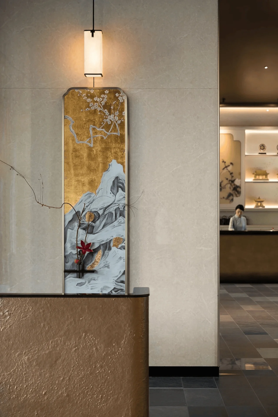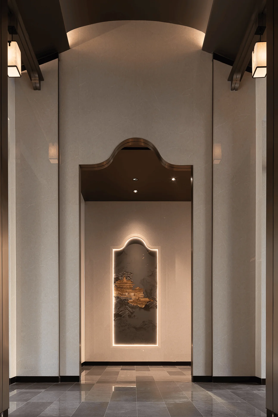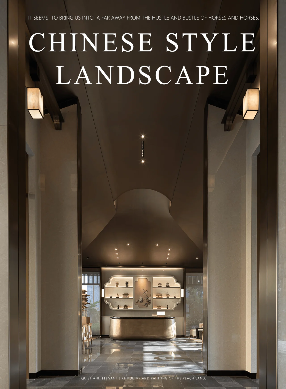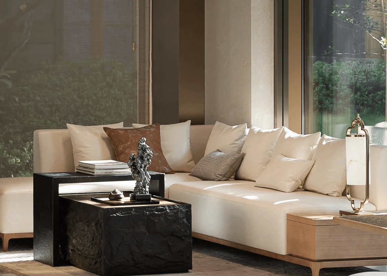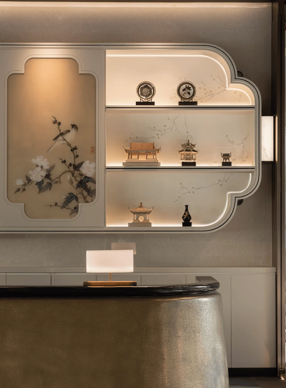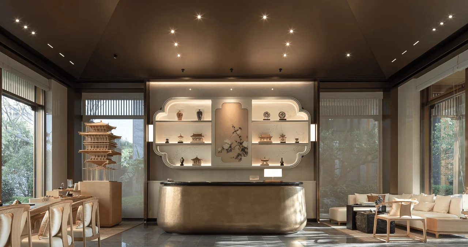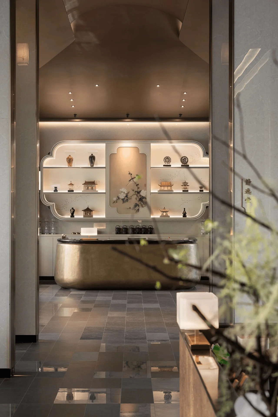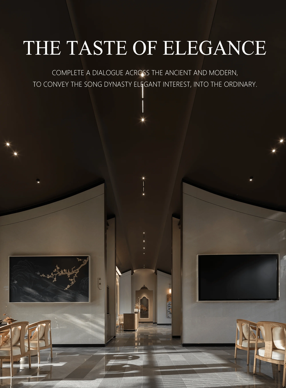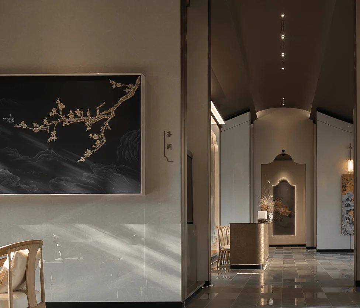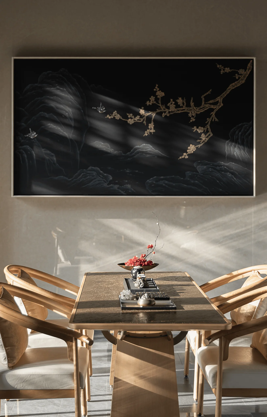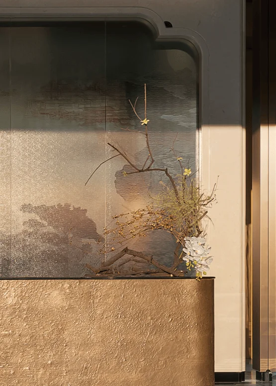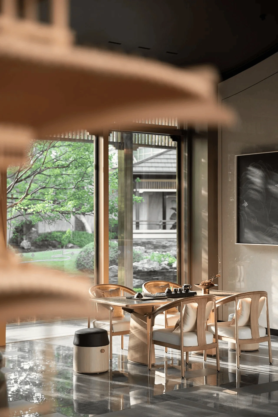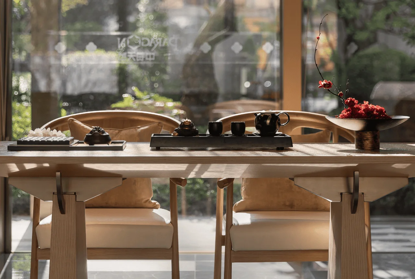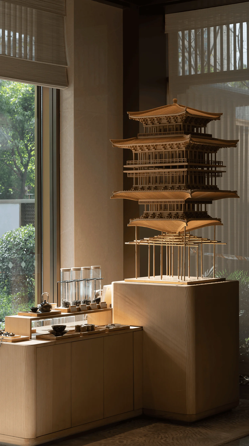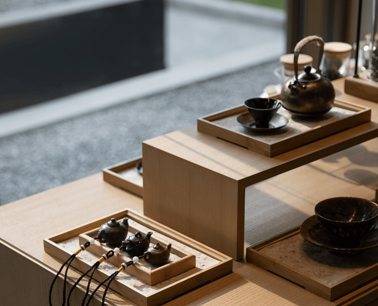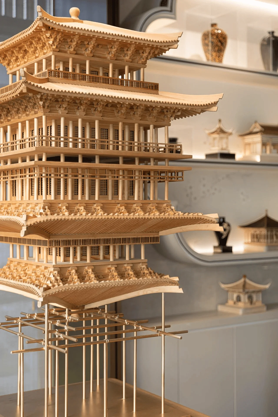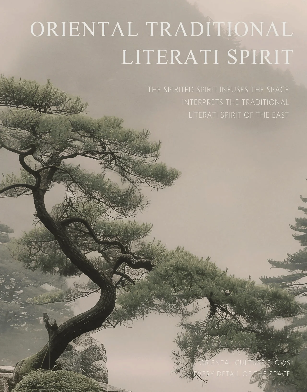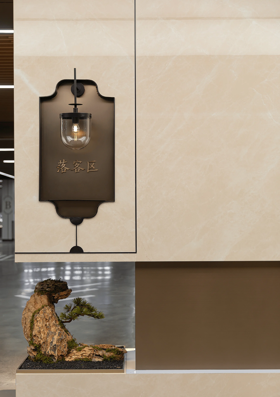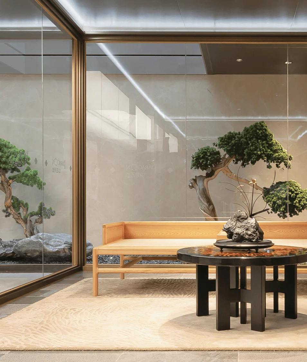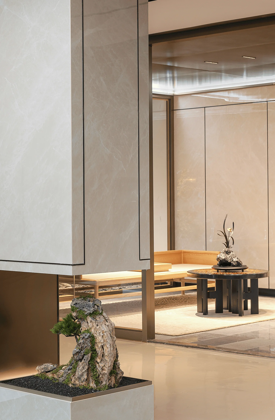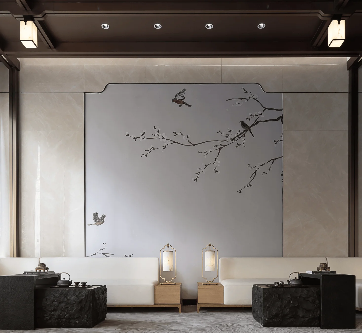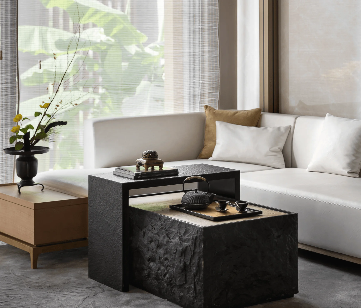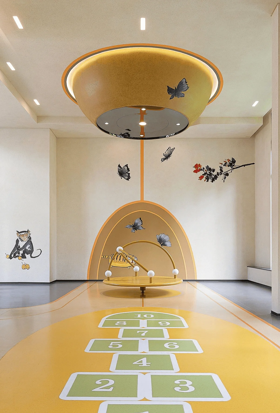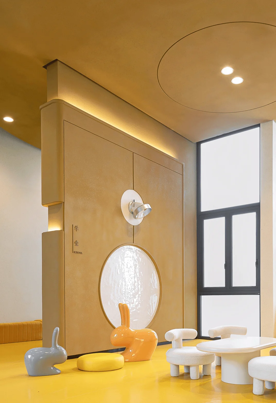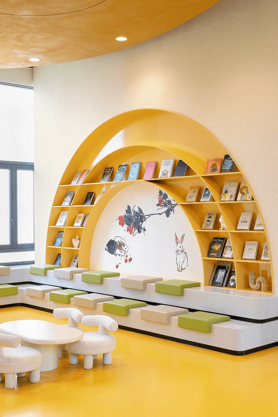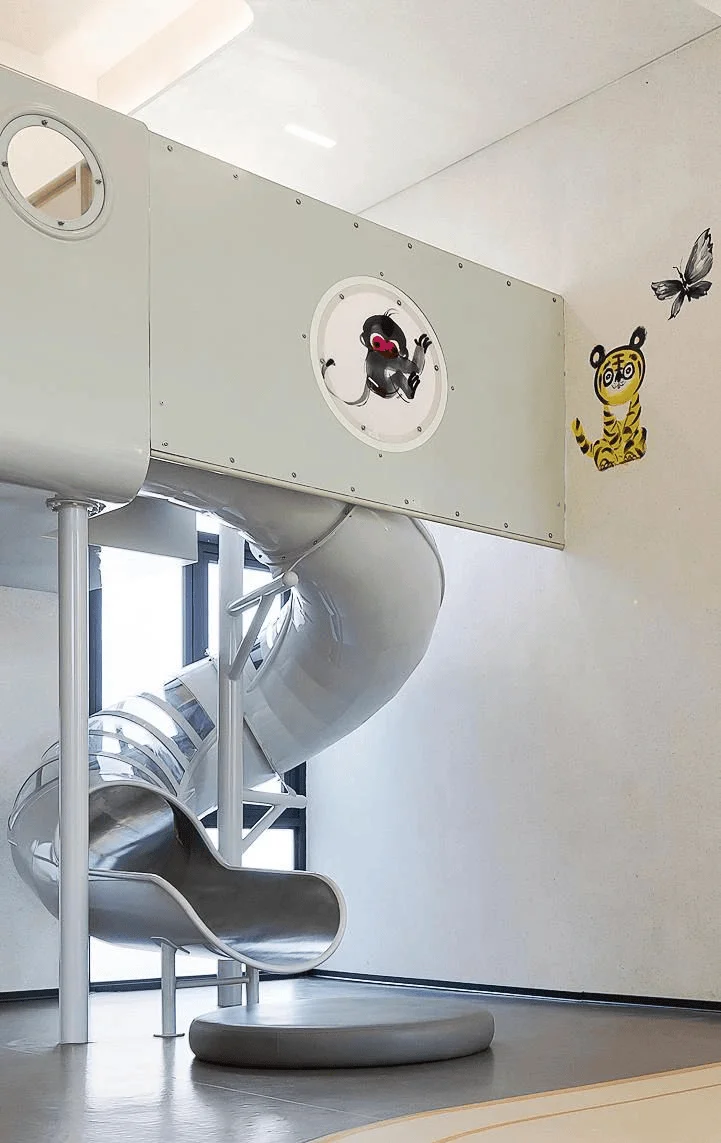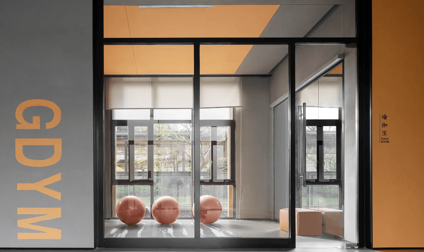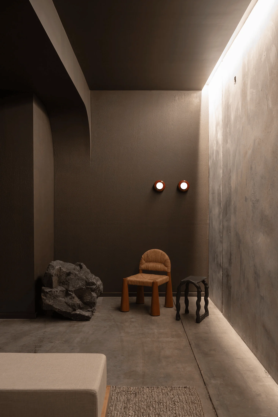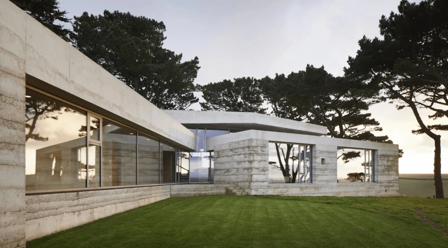The Zhonghai Tianzuan Sales Center in Ganzhou showcases an interior design that embodies the traditional literati spirit and Song Dynasty aesthetics.
Contents
Project Background
The Zhonghai Tianzuan Sales Center is located in Ganzhou, a city in Jiangxi province with a rich history dating back to the Song dynasty. The project was developed by Zhonghai Real Estate and designed by GBD Interior Design, a Guangzhou-based design firm specializing in high-end interior design services. The design team, led by Du Wenbiao, Fu Xuanchun, and Liang Shan, drew inspiration from the city’s history, focusing on the aesthetics and essence of the Song Dynasty to create a space that reflects the traditional literati spirit and offers a tranquil escape from the bustling city. The center includes a reception area, a tea room, a children’s play area, and other spaces designed to enhance the customer experience.
Design Concept and Objectives
The core design concept of the Zhonghai Tianzuan Sales Center revolves around the convergence of history, culture, architecture, and art. The team aimed to reinterpret the Song Dynasty’s refined aesthetics, evoking the imagery of traditional Chinese landscape paintings and the “four arts” cherished by Song Dynasty literati: burning incense, tasting tea, appreciating paintings, and arranging flowers. By blending the visual and sensory experiences of these activities, the designers aimed to create a space that transcends time, allowing visitors to immerse themselves in the elegance and tranquility of the Song Dynasty.
Spatial Planning and Layout
The sales center’s layout draws inspiration from traditional Chinese landscape painting, incorporating elements such as flowing water, rockeries, and lush vegetation. The design team meticulously curated the sequence of spaces, creating a journey that unfolds like a scroll painting. Upon entering the reception area, visitors are greeted by a central axis adorned with traditional Chinese landscaping, establishing a sense of symmetry and harmony. The space then transitions into areas dedicated to the “four arts,” inviting visitors to engage in these activities and fully experience the cultural richness of the Song Dynasty.
Interior Design and Aesthetics
The interior design combines elements of traditional Song Dynasty aesthetics with contemporary design principles. The color palette features a soft, neutral backdrop, creating a serene and contemplative atmosphere. Natural materials, such as wood and stone, are used extensively, further enhancing the connection to nature. The walls are adorned with carefully selected artwork and calligraphy, echoing the landscape paintings that inspired the design. The designers used lighting strategically to highlight specific design elements and create a sense of depth and dimensionality within the space.
Children’s Play Area
The children’s play area is designed to foster a sense of exploration and creativity. It incorporates playful elements that reference traditional Chinese culture, such as a hopscotch game inspired by a Song Dynasty painting. This space allows children to interact with traditional culture in an engaging and interactive way, aligning with the overall theme of the sales center.
Project Information:
Architects: GBD Interior Design
Area:
Project Year:
Project Location: Ganzhou, Jiangxi
Lead Architects: Du Wenbiao, Fu Xuanchun, Liang Shan
Project Type: Sales Center
Photographer: Hanmo Vision
Main Materials: Wood, stone, fabric


