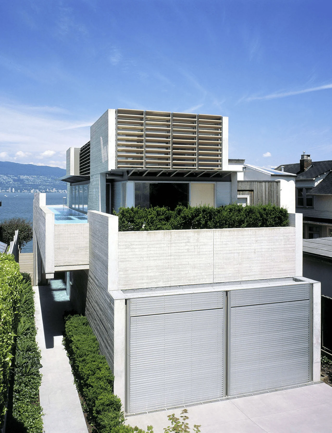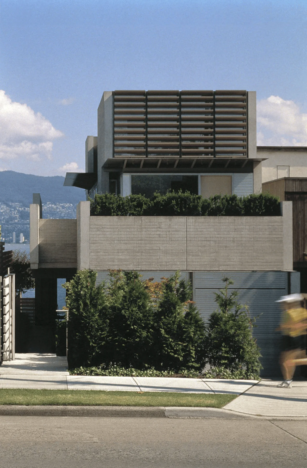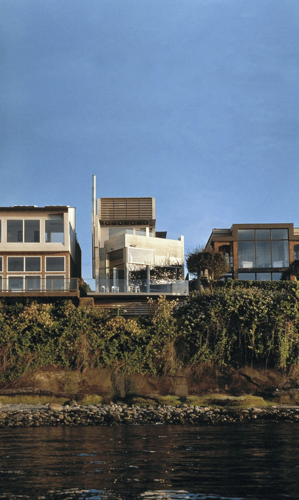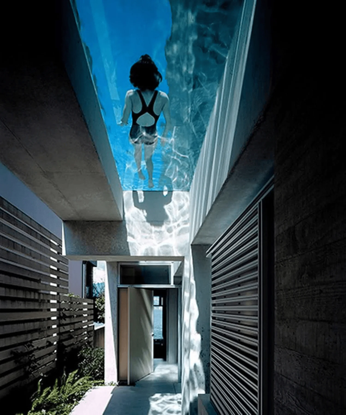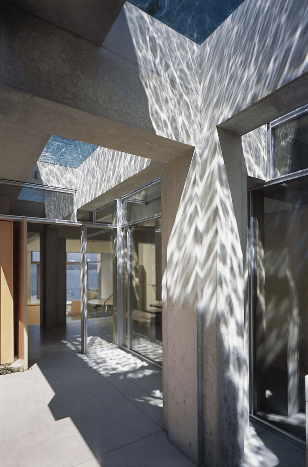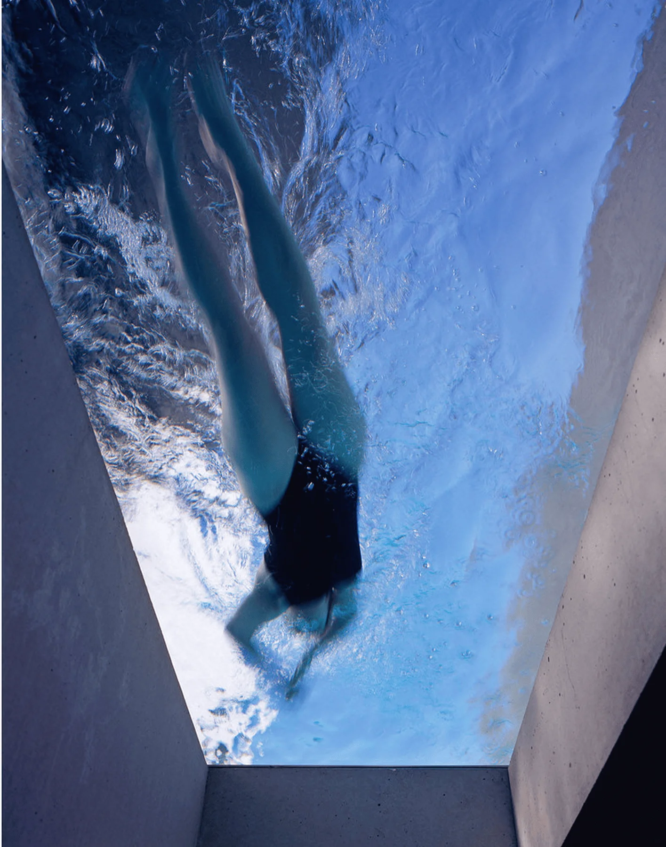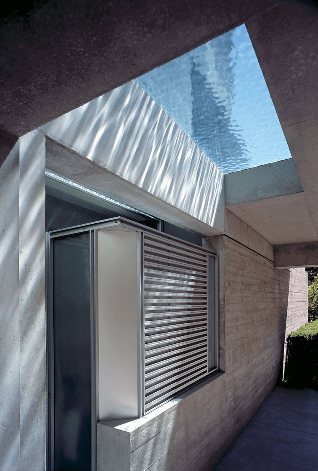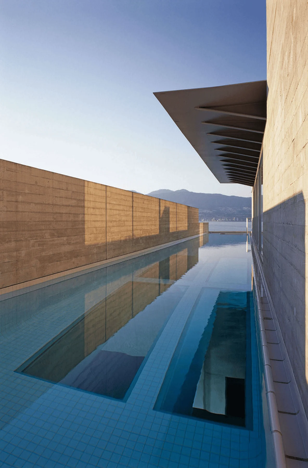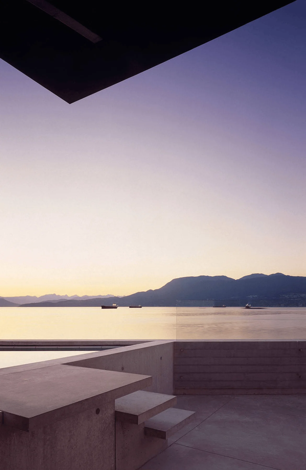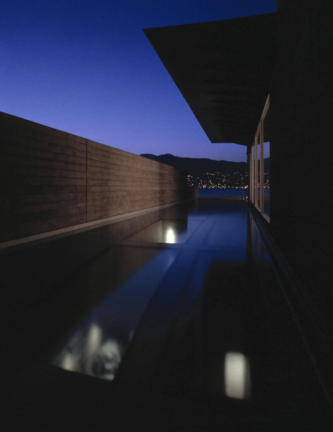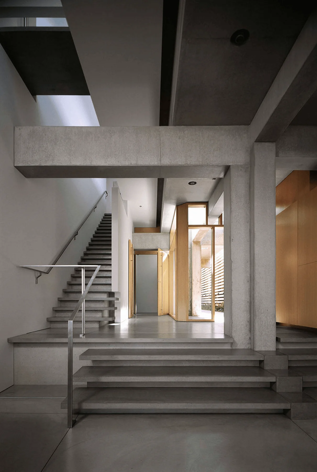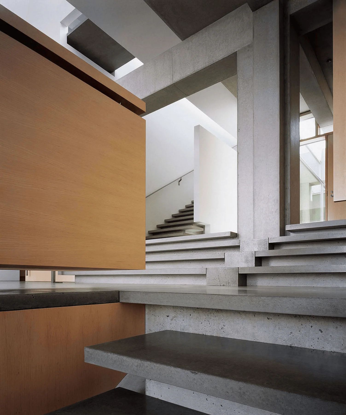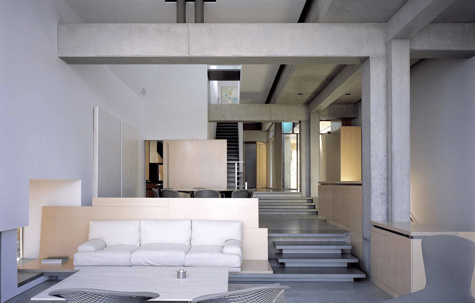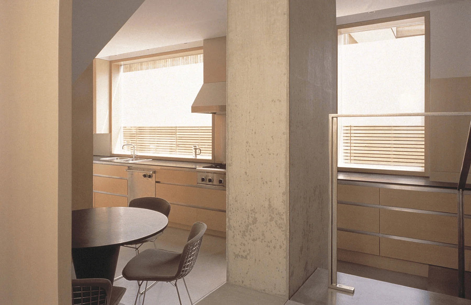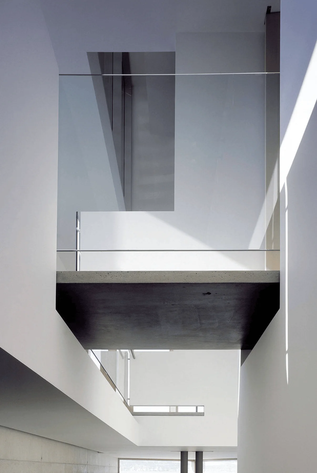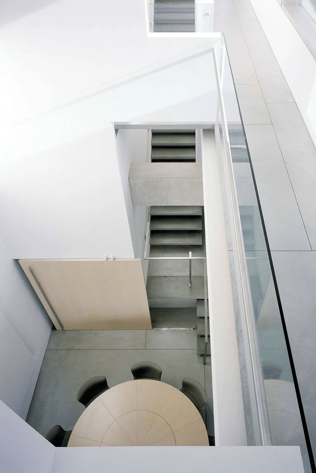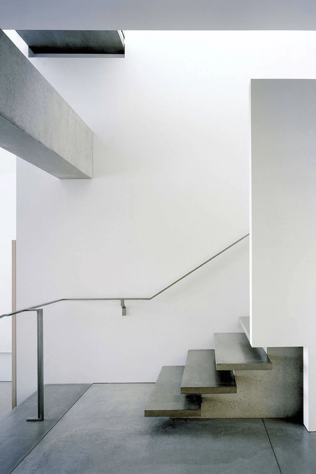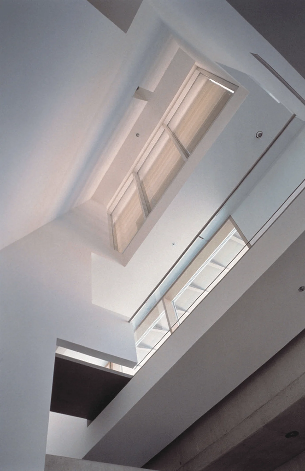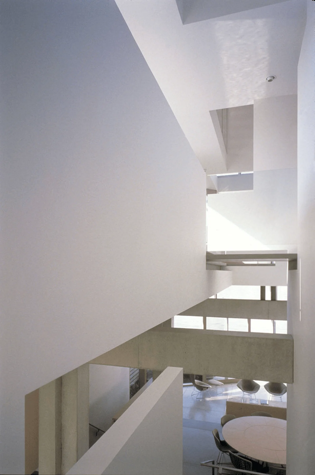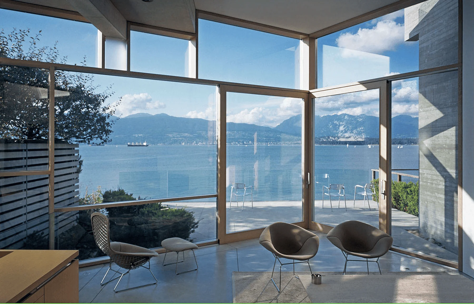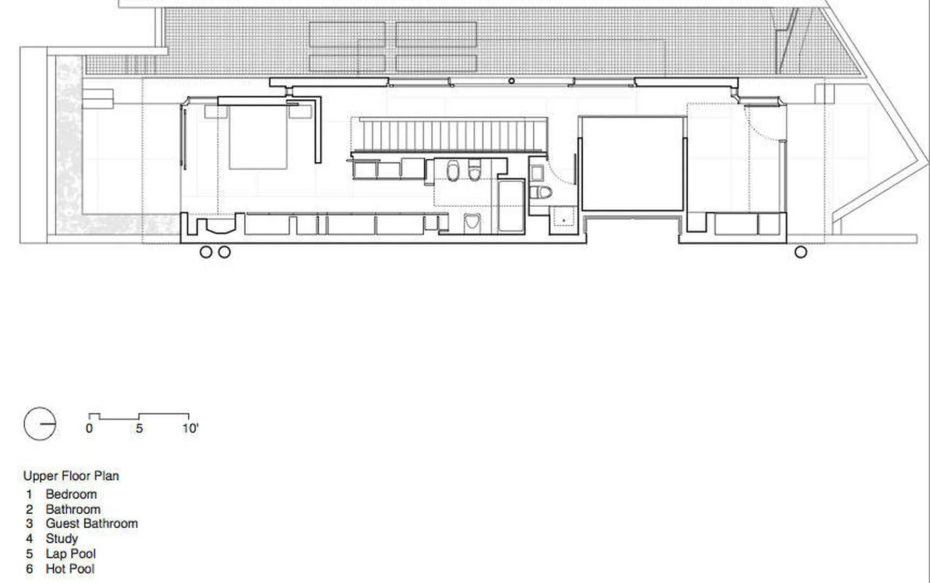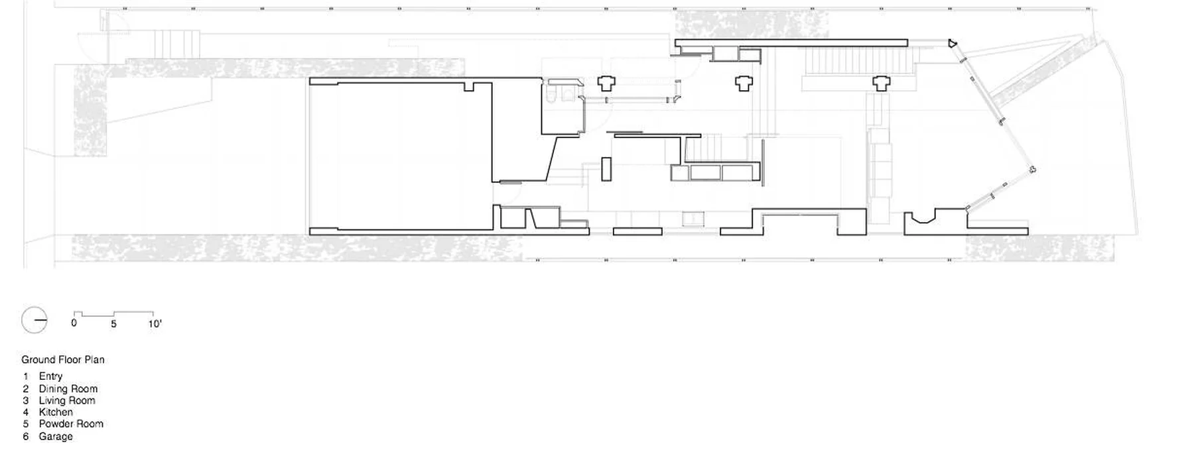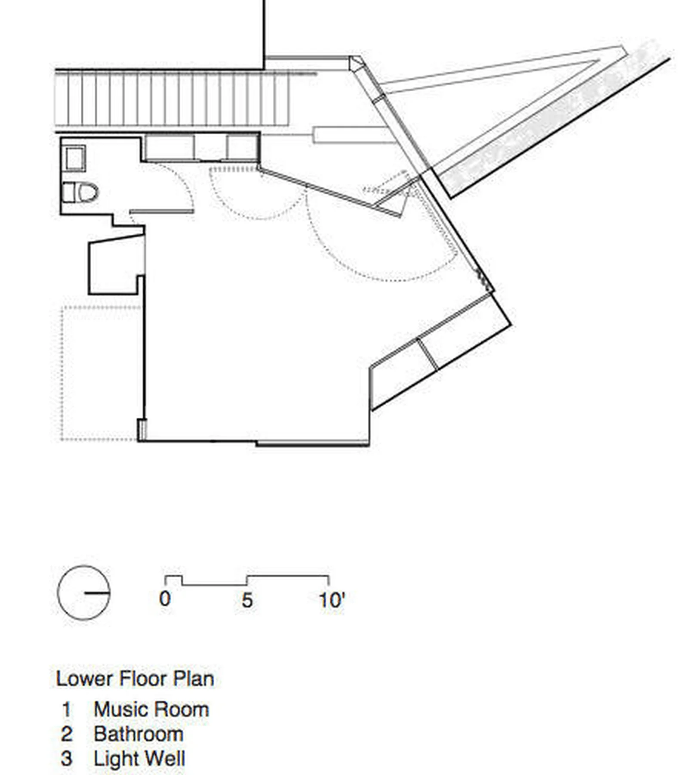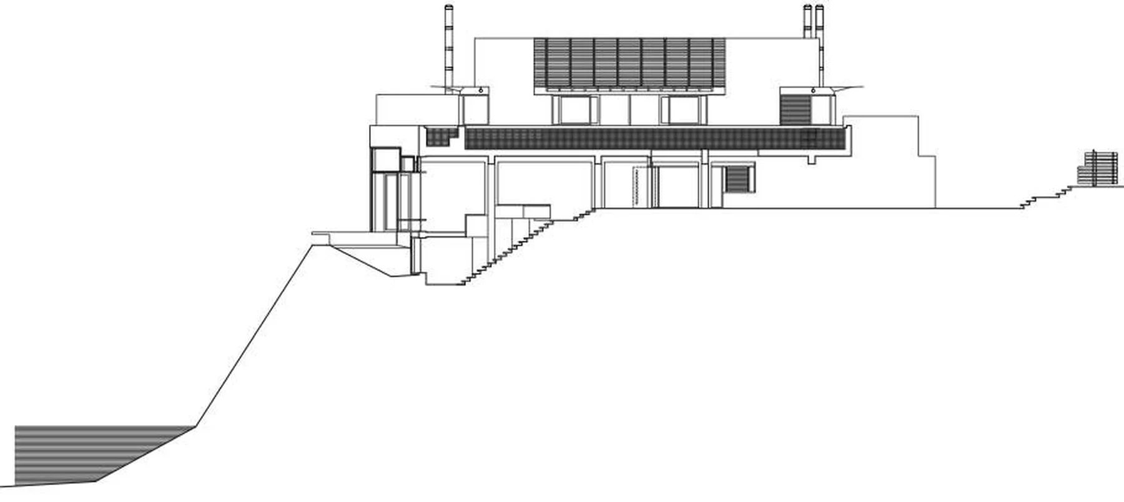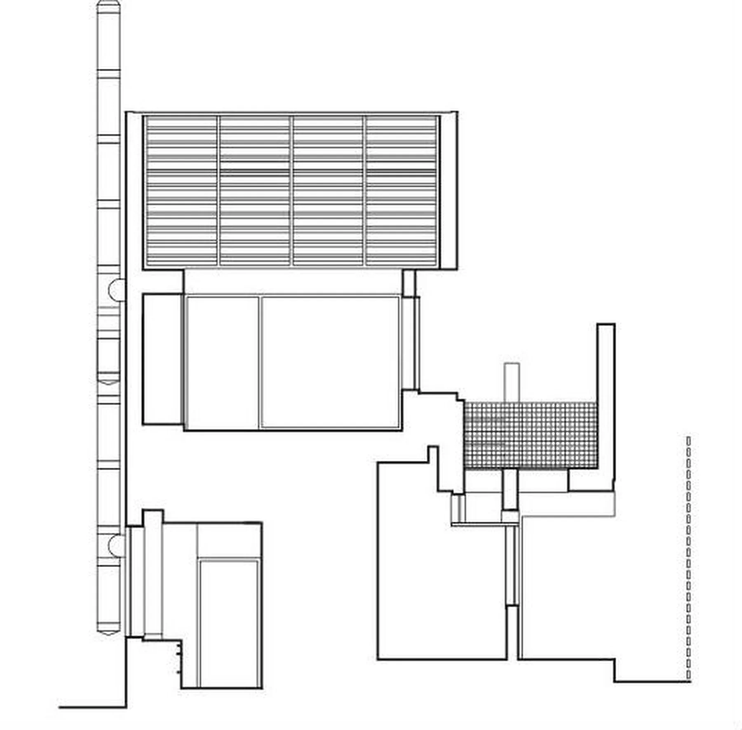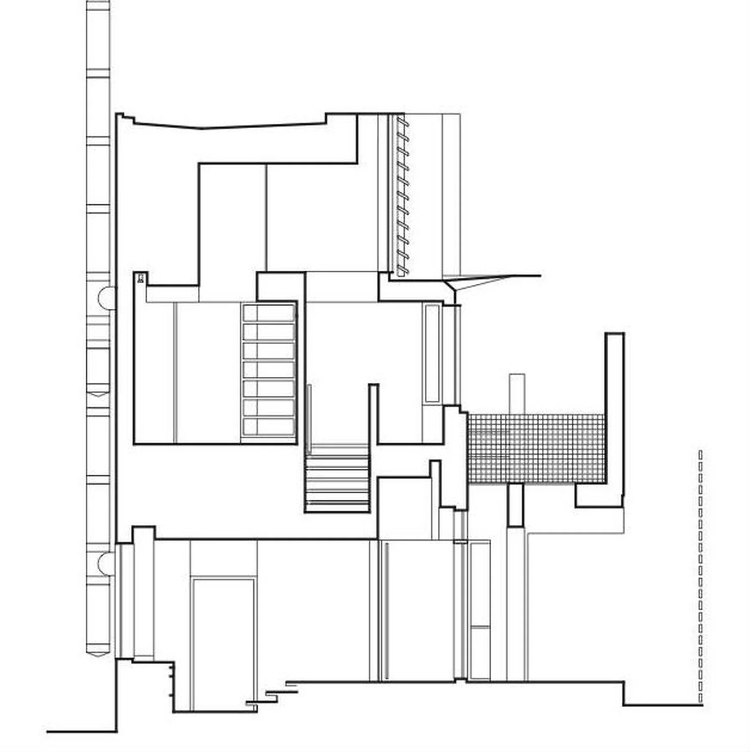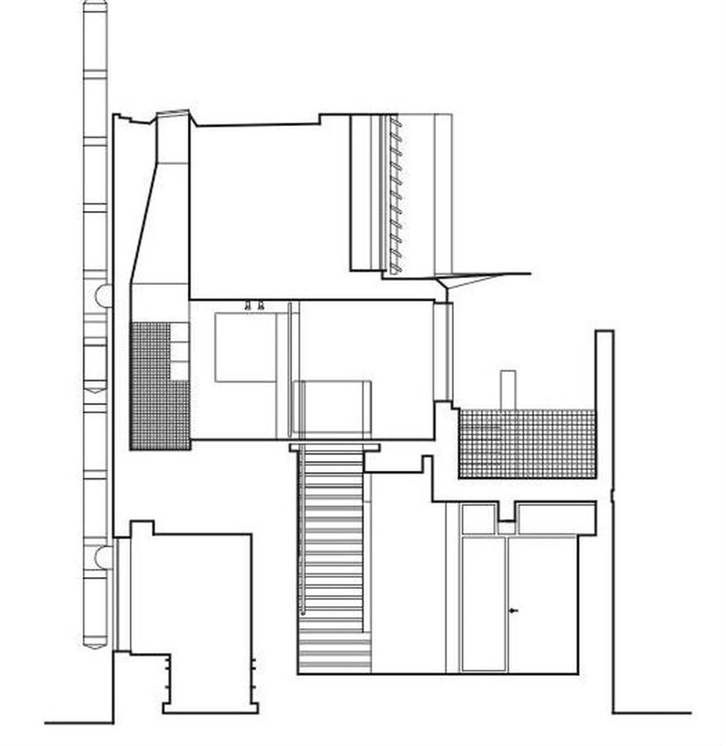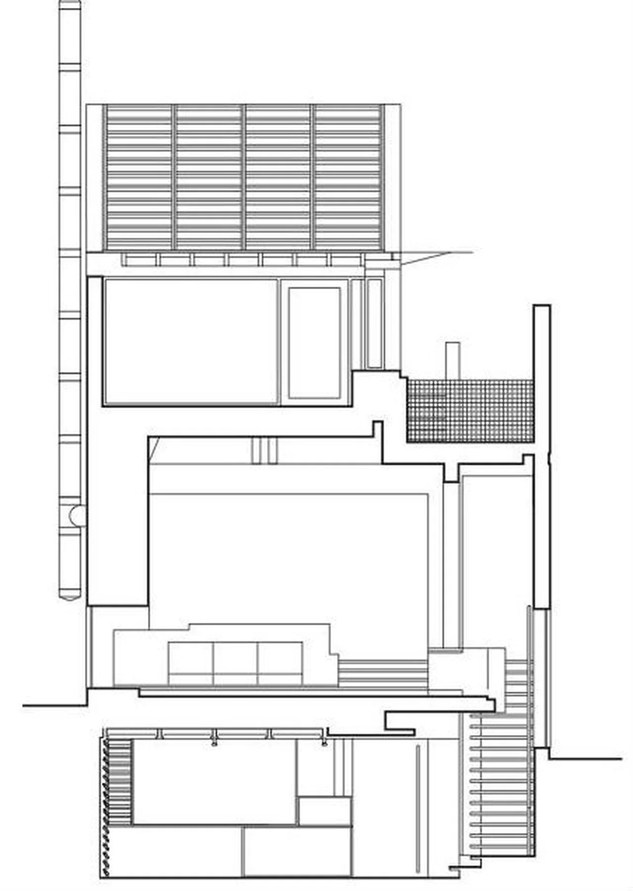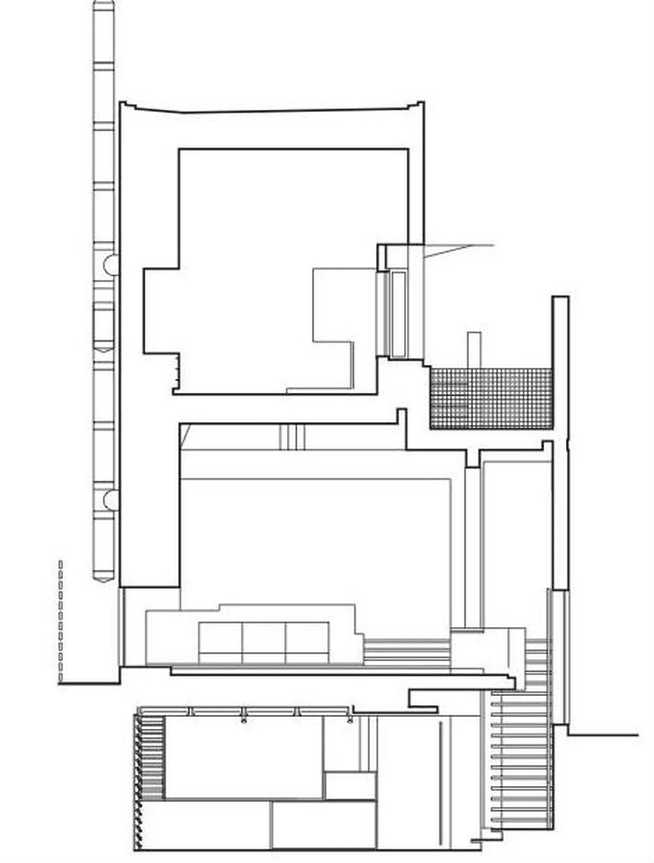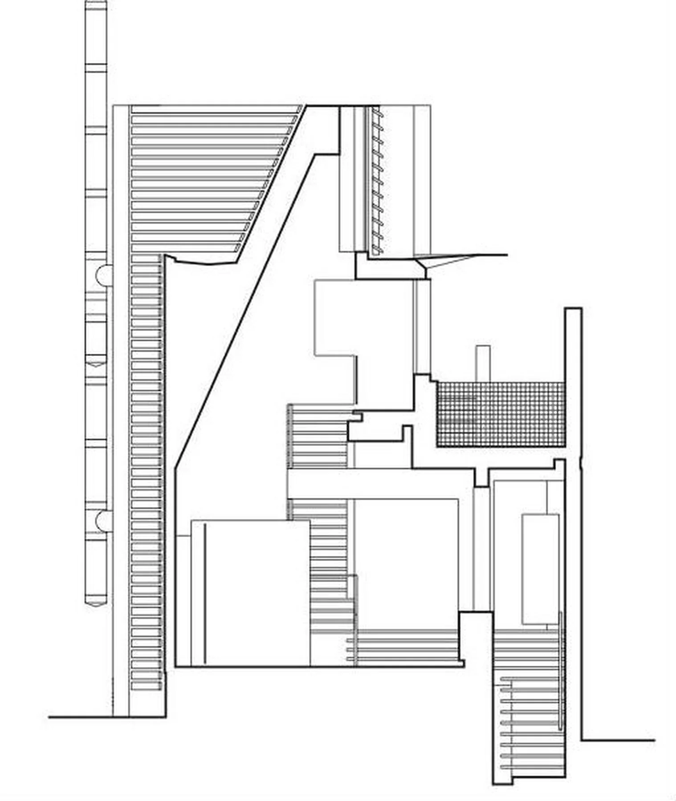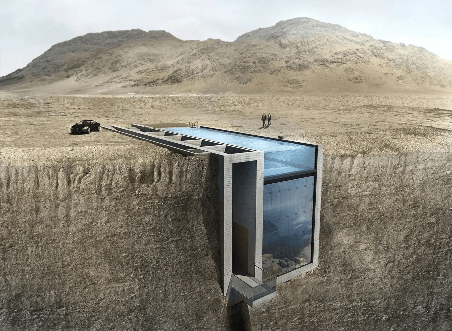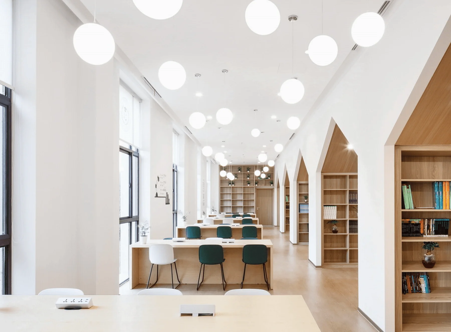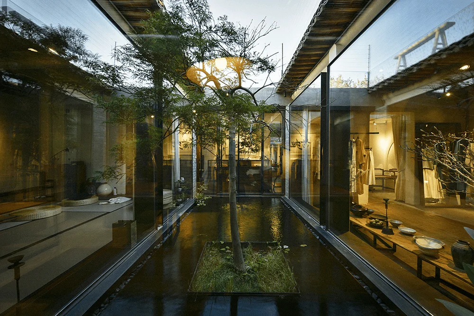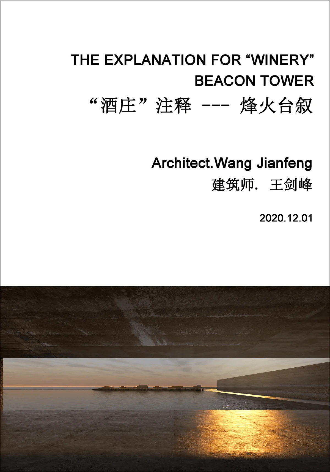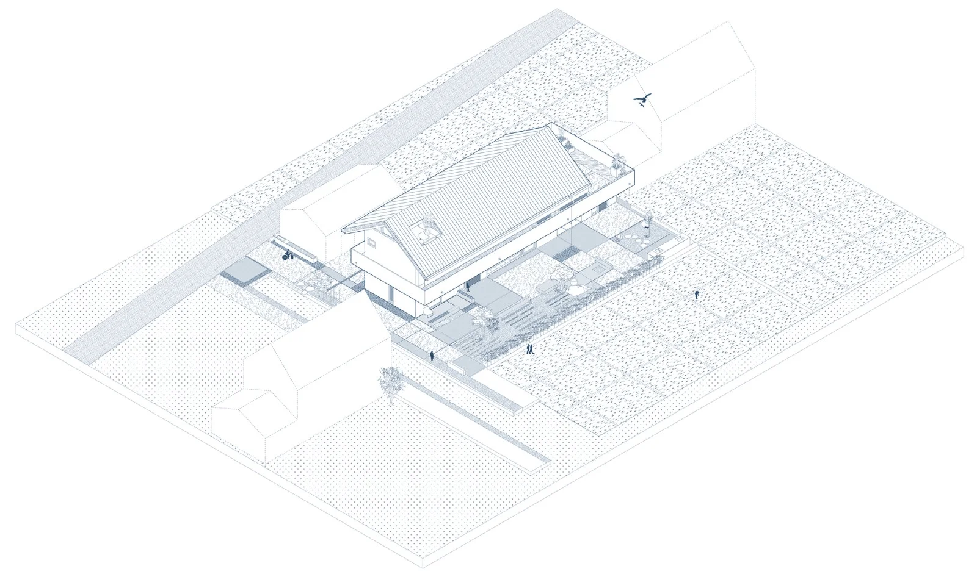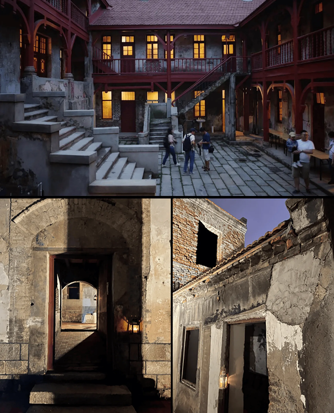The Zamu Lin Residence is a narrow coastal home on the southern shore of British Bay, Vancouver. The site’s landscape spans the bay, encompassing the Vancouver city skyline and the mountains on the north shore of the bay. The house features multiple levels of living space, including a music room on the lower level and a single bedroom, study, and small pool. Terraces are located at both ends of the pool, stretching along the entire west side of the house.
Due to the narrowness of the house, space could only be expanded upwards from the water level. Expansive ceilings magnify the sense of space. Skylights above the pool transmit dappled daylight, casting shadows that penetrate the shared spaces, including the dining room, which extends from the first floor to the top floor. The entrance is located directly below the pool, at the center of the house. A few surprising rays of light pass through the pool and the glass bottom, illuminating the entrance area.
Like many cities on the West Coast, Vancouver is in a high-frequency earthquake risk zone. A strong structure is required to withstand the lateral stresses generated by the pool during an earthquake. Therefore, the entire house is almost entirely constructed of reinforced concrete. A special dense mixture of white cement material keeps the structure bright even in frequent overcast weather. Under this concrete shell, the house is insulated and clad with gypsum board. In areas where insulation is not required, the main concrete structure is exposed.
Soft materials and colors – white painted walls, light-colored concrete floors, prefabricated stair treads, and bleached wood products – allow natural light, even the soft light of winter, to gently brush the interior spaces.
Project Information:
Architect: Patkau Architects
Building Address: Vancouver, Canada
Design Team: Michael Cunningham, John Patkau, Patricia Patkau, Peter Suter
Structural Engineer: Fast +Epp Structural Engineers
General Contractor: Glover Co.
Photographer: Benjamin Benschneider, Paul Warchol


