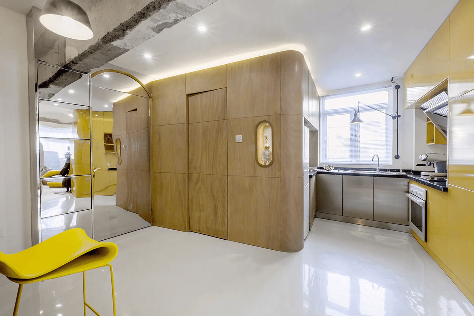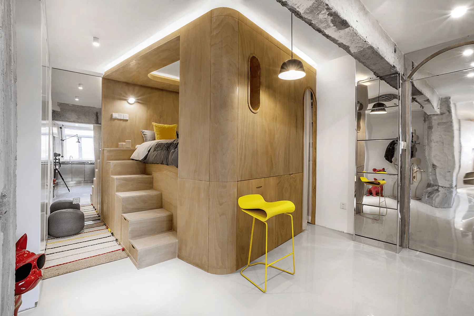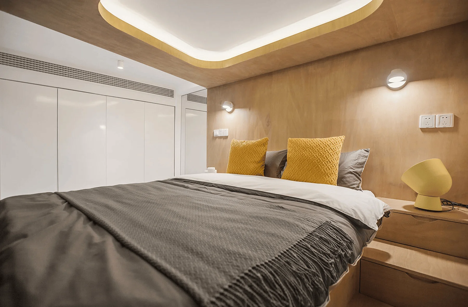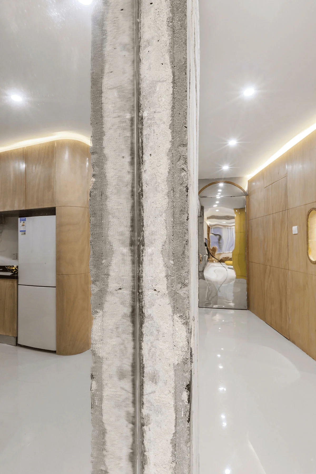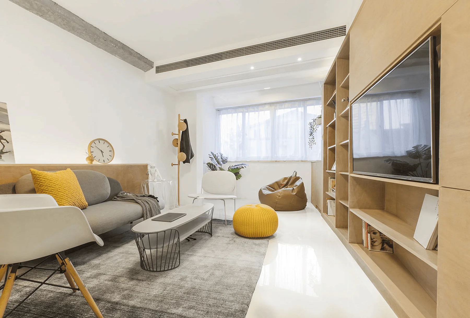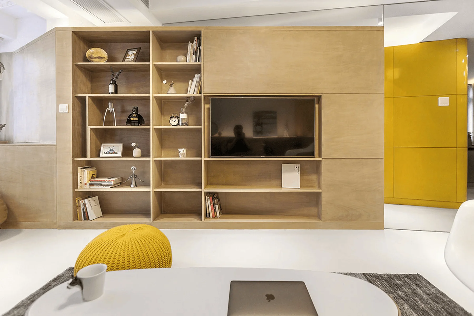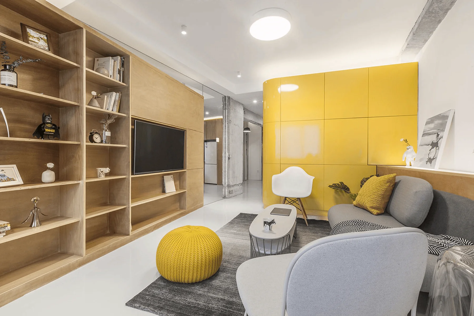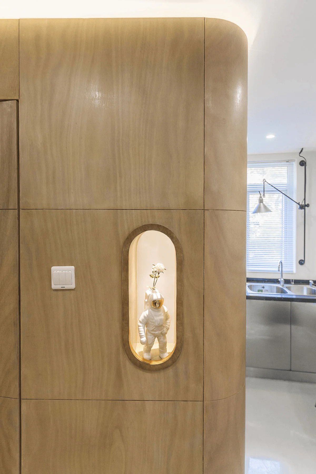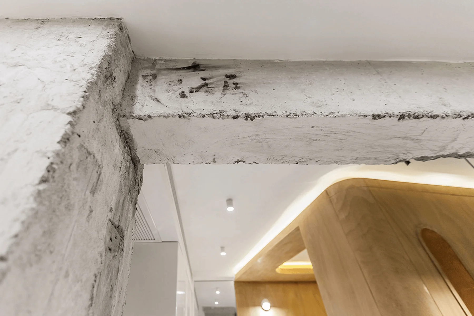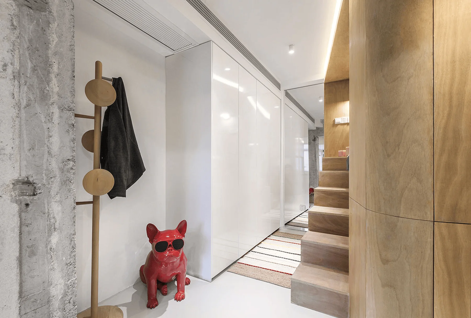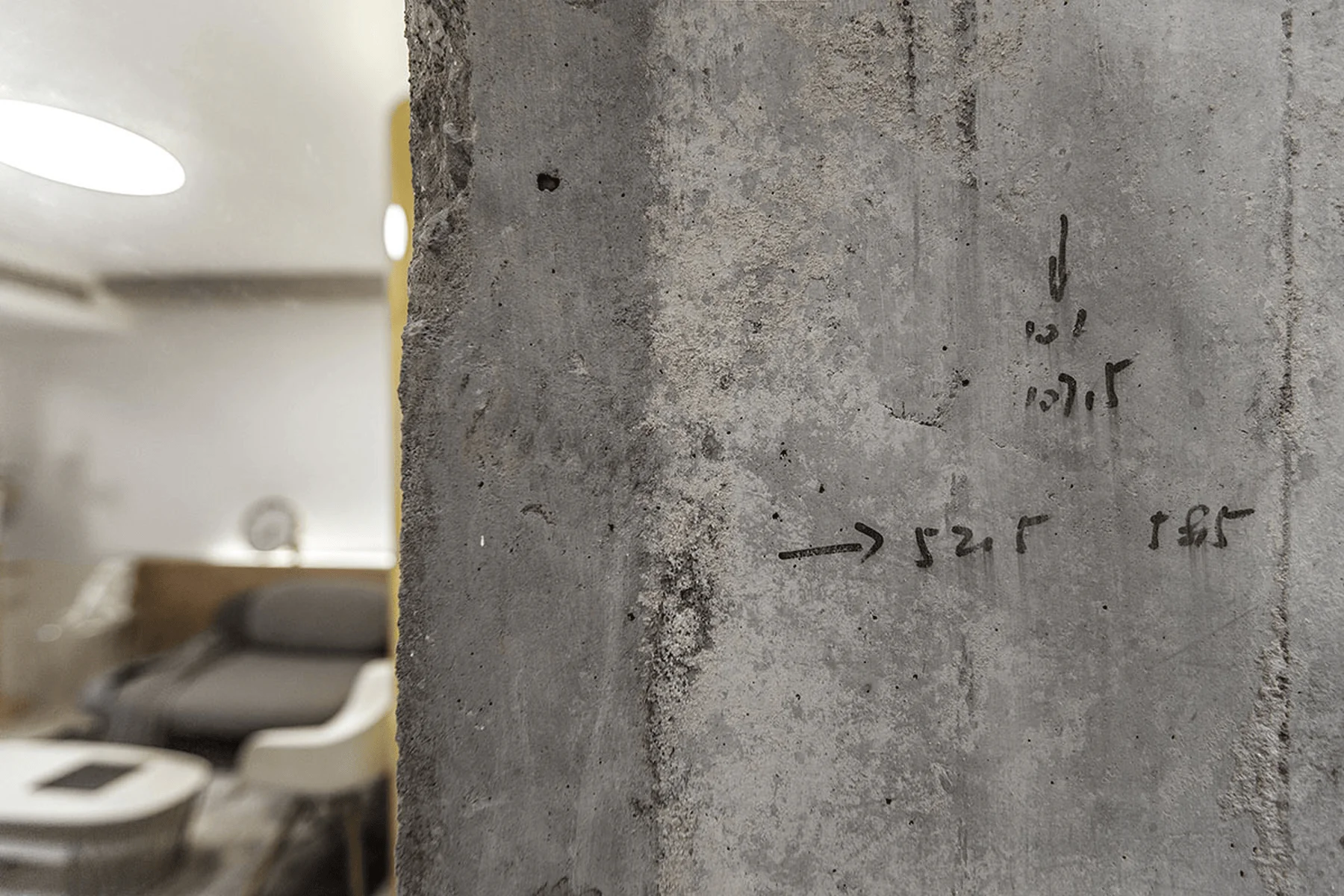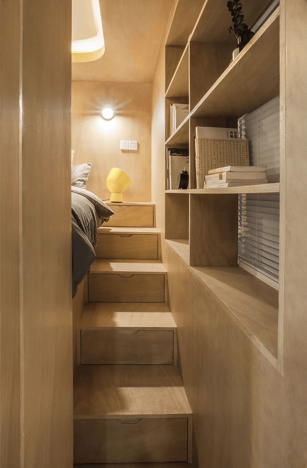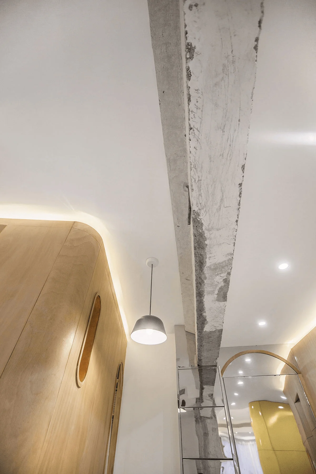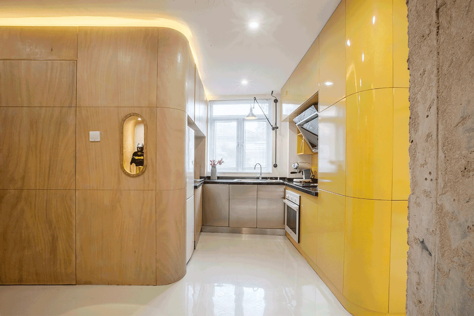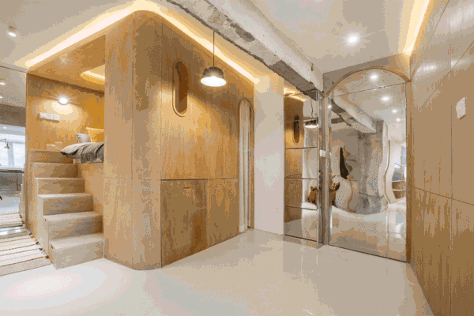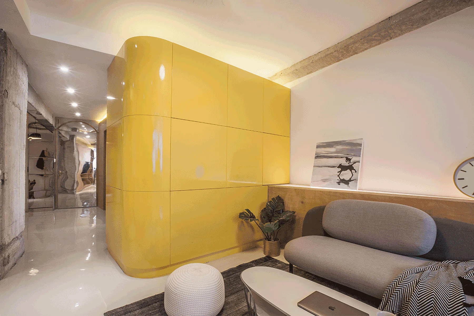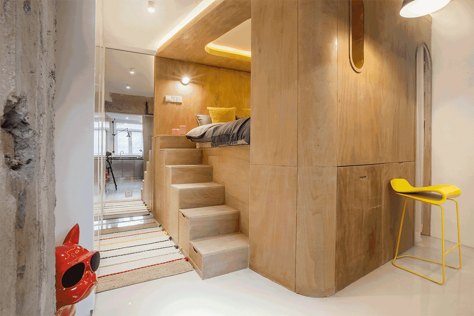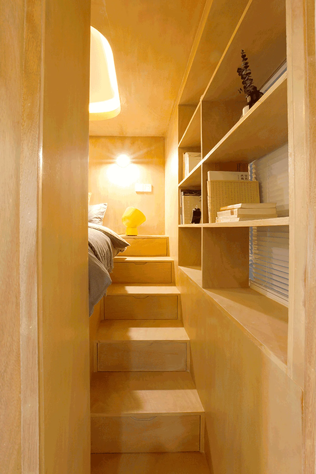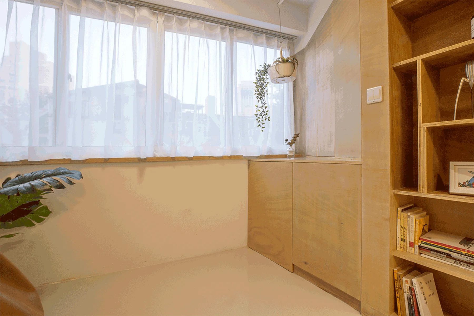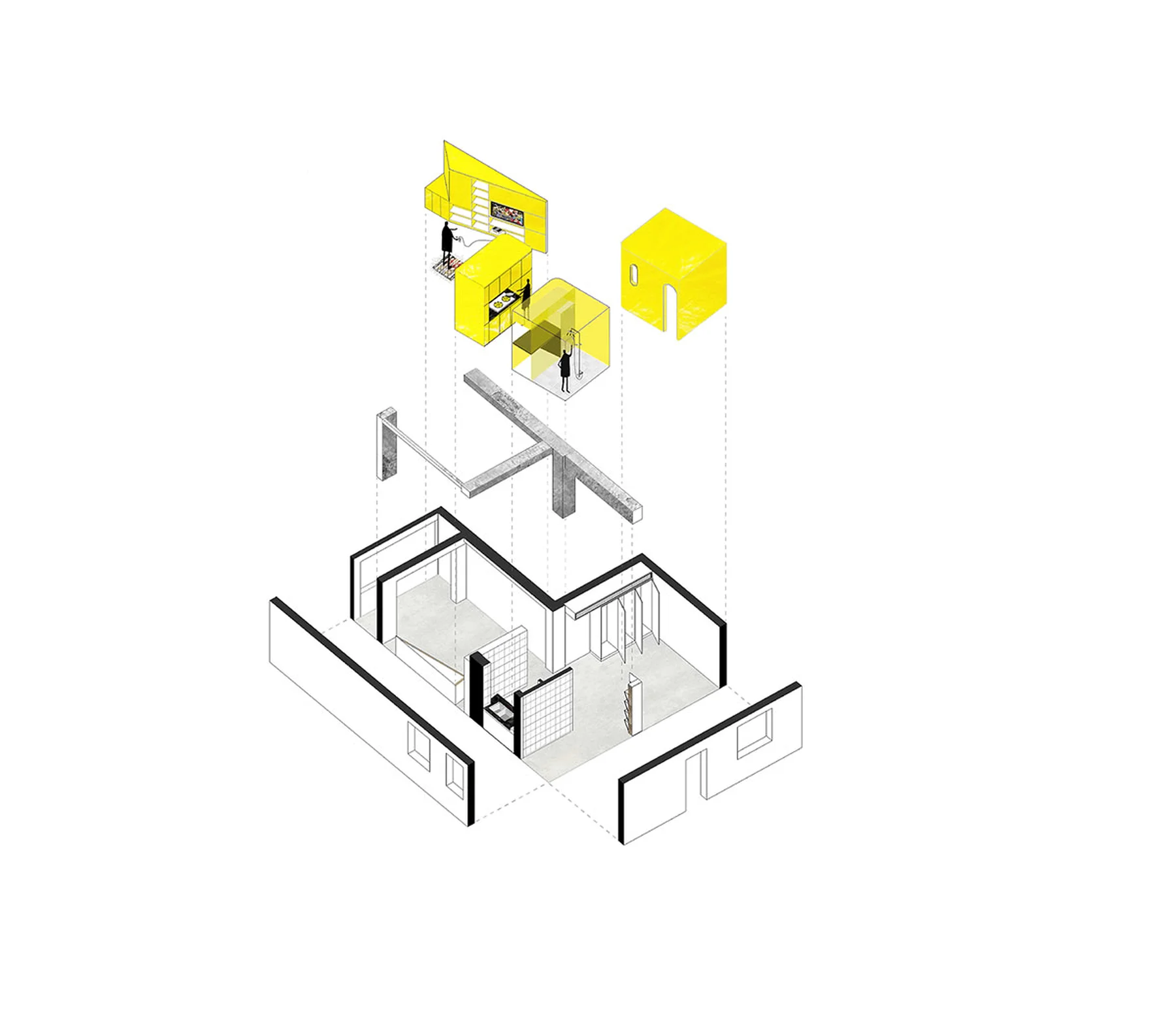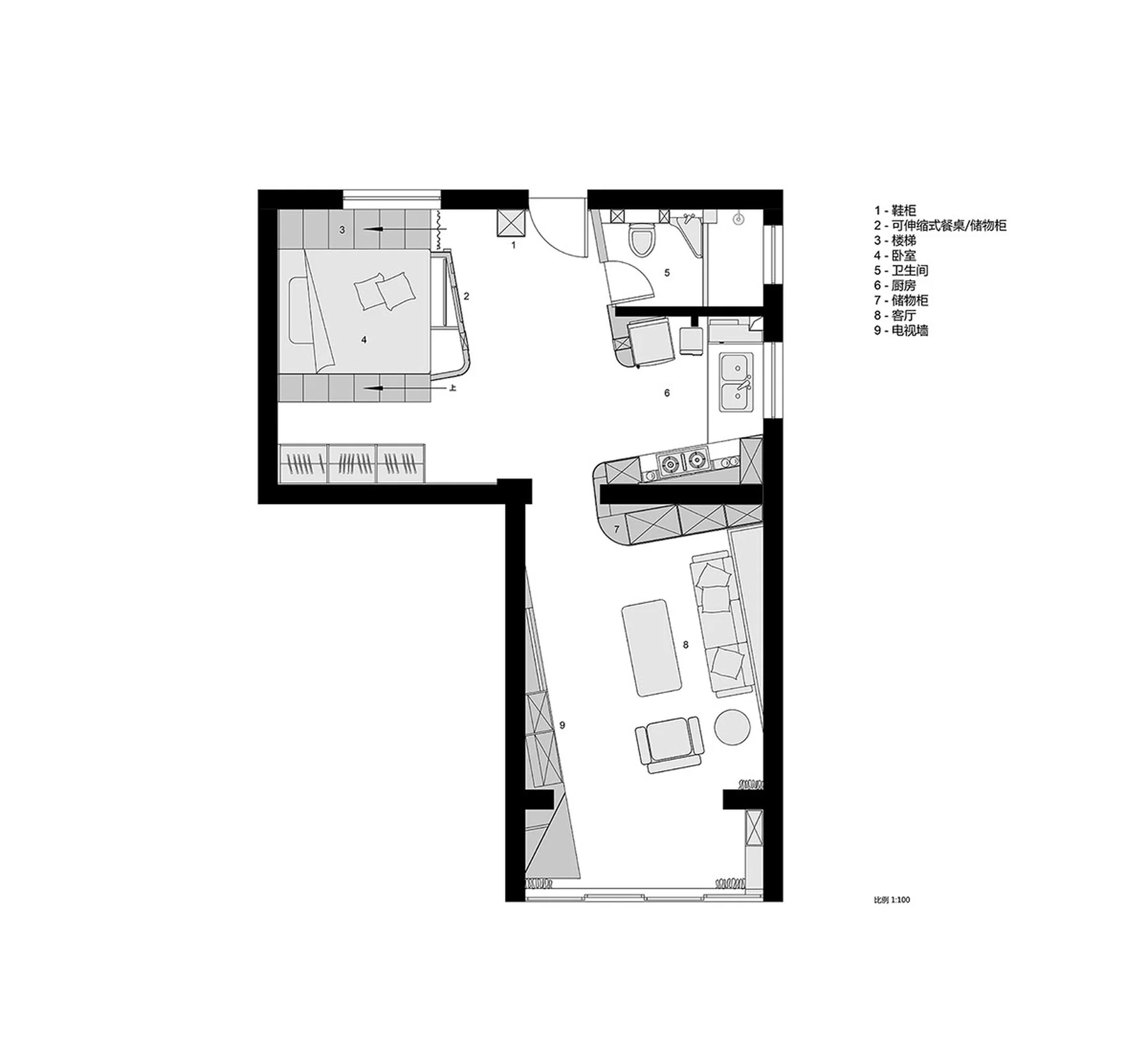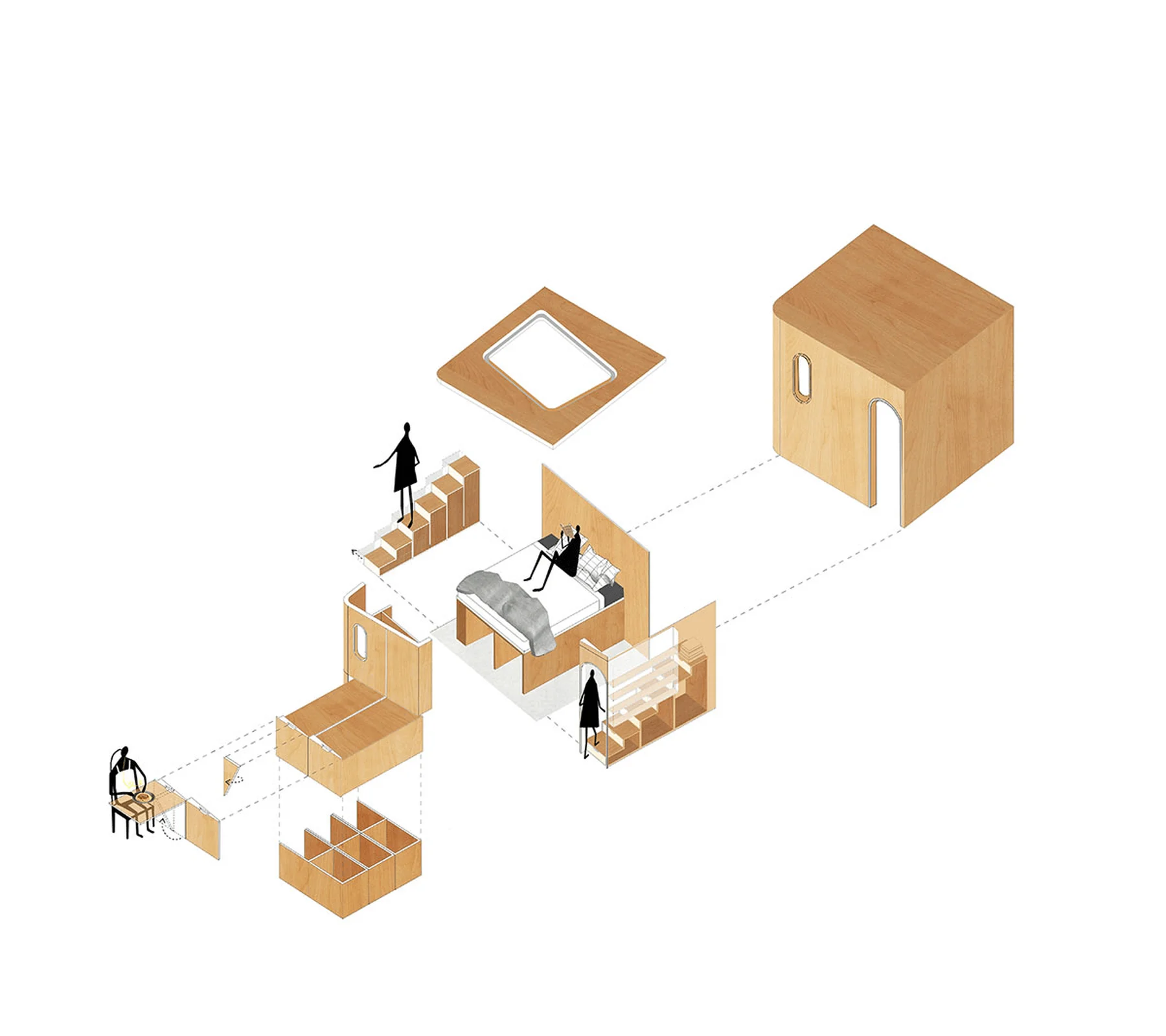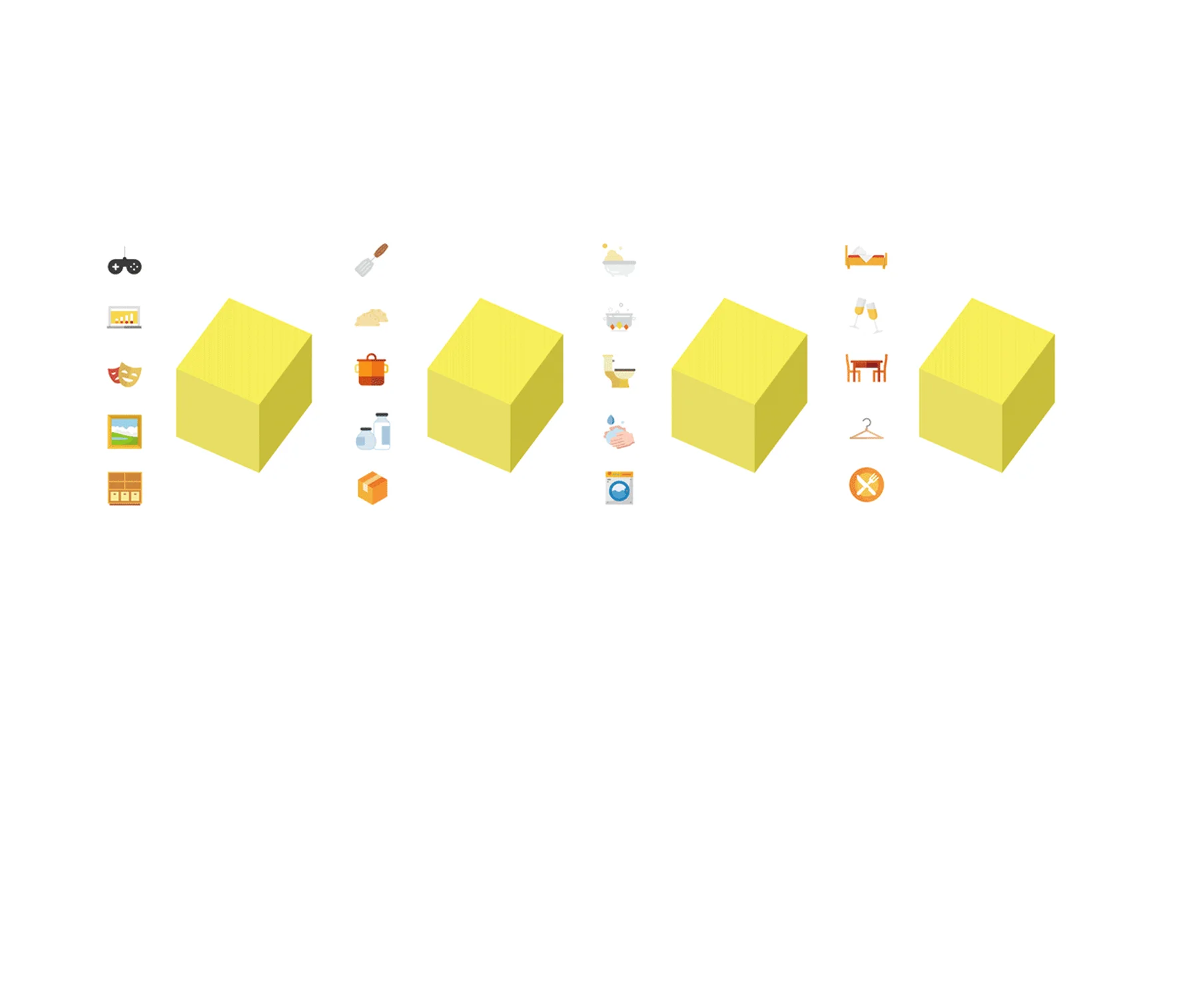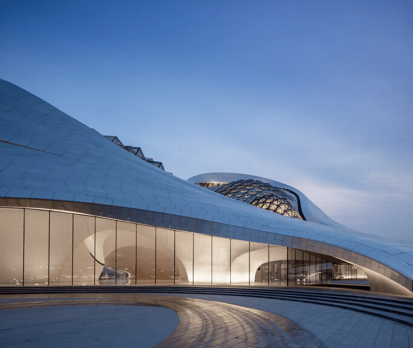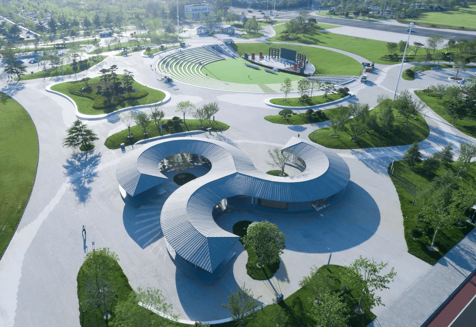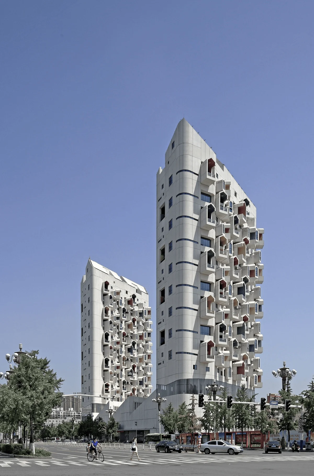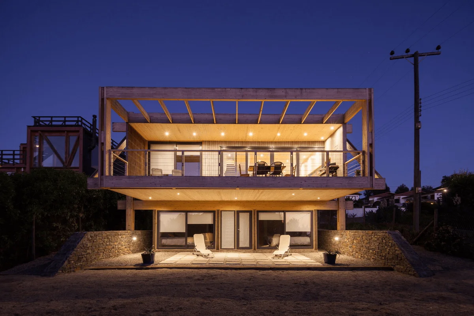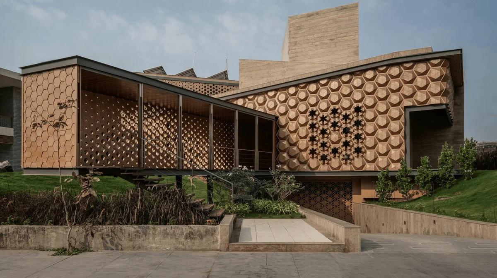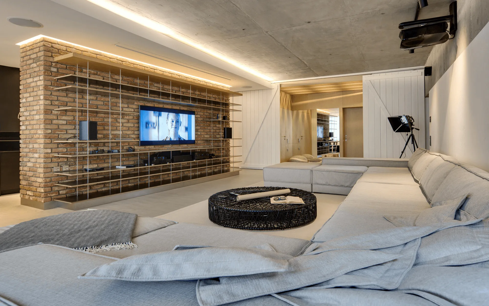Located in the bustling metropolis of Shanghai, the 10° Residence is a testament to TOWOdesign’s innovative approach to spatial optimization. This 48-square-meter apartment was faced with the challenge of accommodating a myriad of daily functions within a limited footprint, including living, storage, work, and entertainment. To address this, TOWOdesign employed their signature technique of spatial reconstruction, utilizing simple principles to maximize both functionality and user experience. This design philosophy is at the heart of their approach to economical residential design.
The core of this project lies in the creation of “functional boxes,” which act as self-contained units that integrate various functions. These boxes are strategically positioned within the apartment, creating a fluid flow of space and eliminating the traditional sense of compartmentalization. This innovative approach transforms the typical apartment layout from a collection of rooms into a dynamic and interconnected environment.
At the heart of this dynamic space is a vibrant yellow kitchen cabinetry. This bold design choice serves as a focal point, anchoring the entire space and enhancing the overall sense of openness. The introduction of these functional boxes, however, presented its own set of spatial challenges, particularly in the context of the entertainment area. The presence of these blocks disrupted the natural flow of movement and obstructed views within the apartment. To overcome this, TOWOdesign made a decisive move: a 10-degree rotation of all functional boxes. This seemingly minor adjustment had a profound impact, effortlessly resolving the blockage issues and introducing a new dimension of spatial intrigue. The 10-degree angle also gave rise to unique and unexpected spaces. For instance, a triangular space adjacent to the resting box seamlessly accommodates the stairs leading to the upper bed, which in turn cleverly conceals storage units, maximizing practicality while adding a touch of visual interest. This triangular space also serves as the perfect location for the living room’s atmospheric lighting.
Given the compact size of the apartment, storage was a paramount concern. To address this, a generous storage area was strategically integrated into the design, interwoven seamlessly within other functional units. A variety of storage solutions were implemented, including hidden storage, sliding storage, and display storage, showcasing the versatility of the design. To further enhance space utilization, the kitchen is designed in an open format, featuring a folding dining table. The bathroom is discreetly integrated into the design, further maximizing every inch of space.
Mirrored surfaces are strategically incorporated throughout the apartment, creating a sense of visual expansion while subtly mitigating the feeling of confinement often associated with small spaces. Recognizing the cultural aversion to mirrors reflecting the bed, TOWOdesign carefully considered the placement and angles of the mirrored surfaces, ensuring visual expansion while avoiding any visual interference during daily activities.
The apartment also retains portions of the original beams, columns, and walls, leaving them exposed to reveal the architectural essence of the space. These structural elements, when highlighted, act as a visual counterpoint to the 10-degree rotation, adding an intriguing layer of depth and dimensionality to the design.
Through a blend of ingenuity and practicality, TOWOdesign has transformed this small apartment into a space that feels larger than its actual size. The 10-degree rotation, a seemingly simple yet impactful design element, has breathed life into this space, making it a remarkable testament to the power of creative problem-solving in architectural design.
Project Information:
Architect: TOWOdesign
Area: 48㎡
Project Year: 2018.01
Photographer: TOWOdesign


