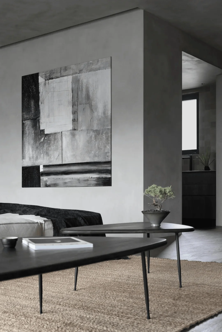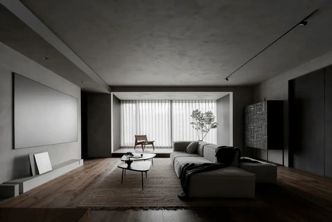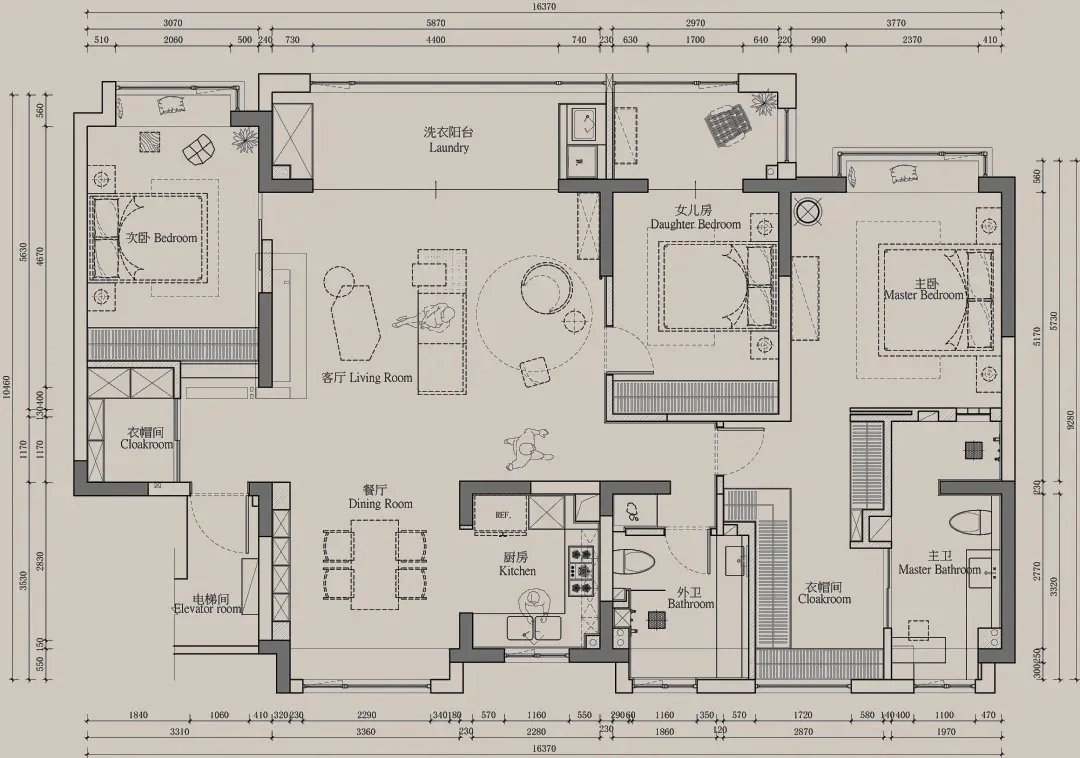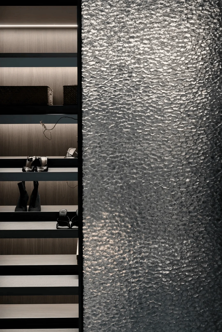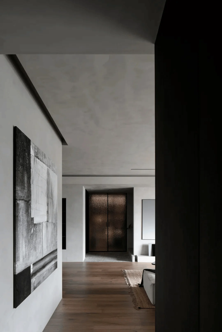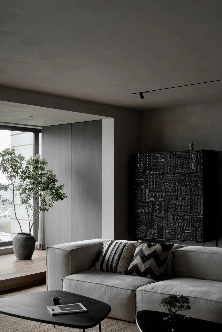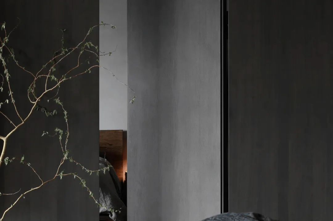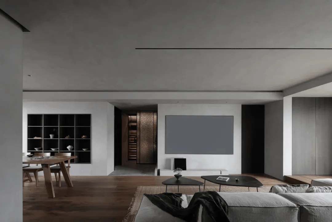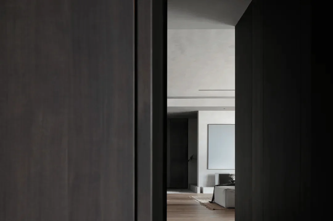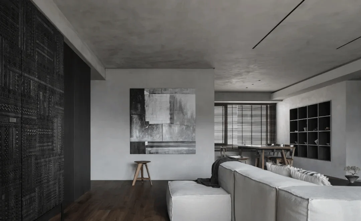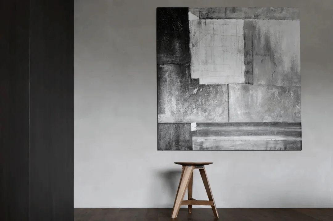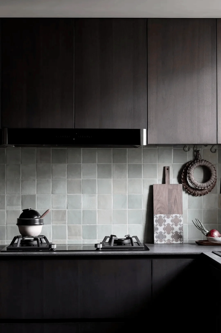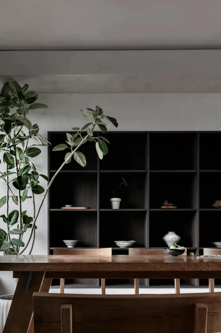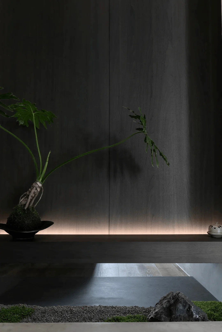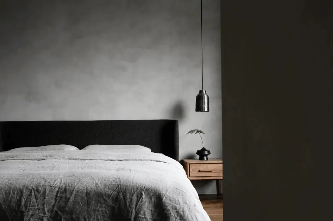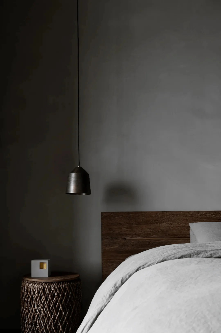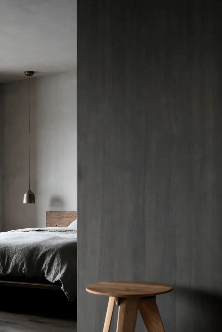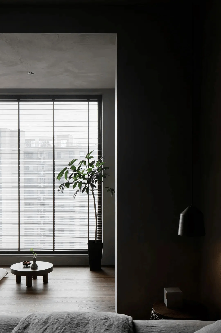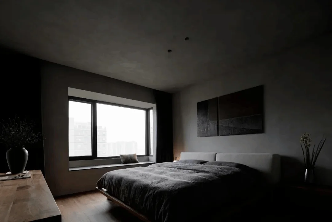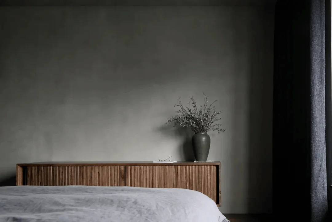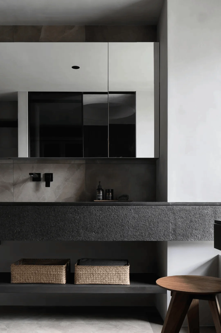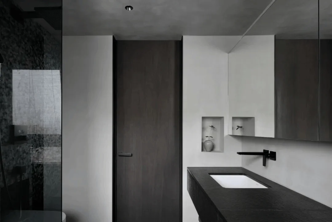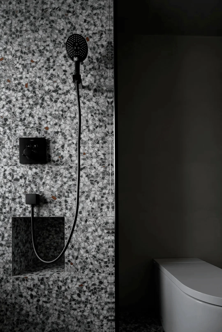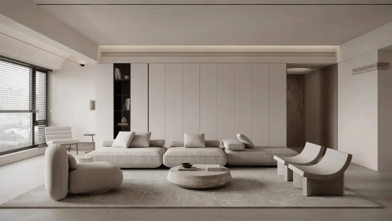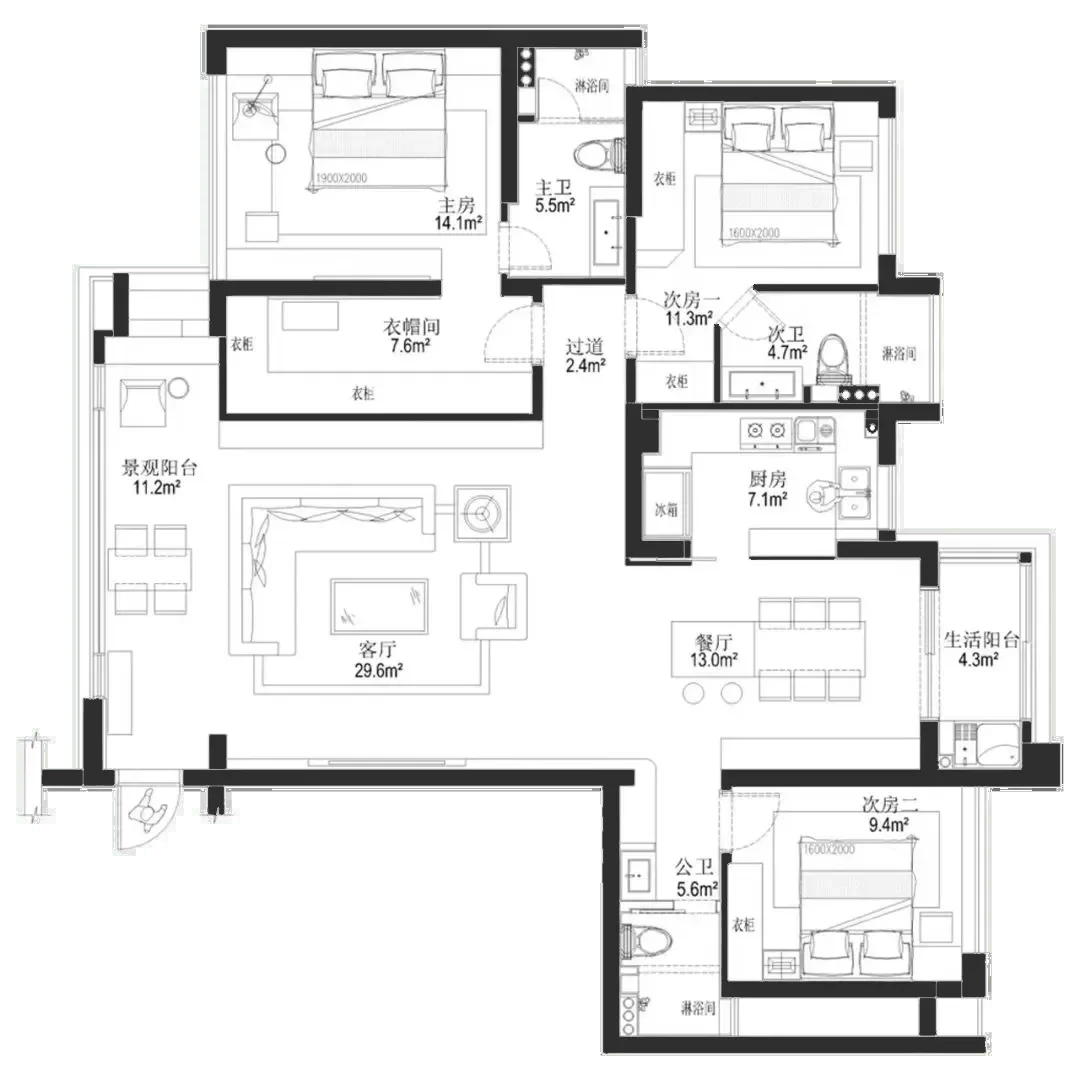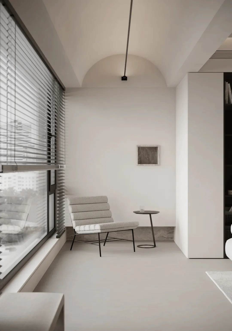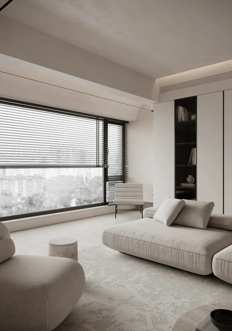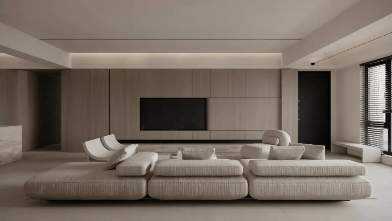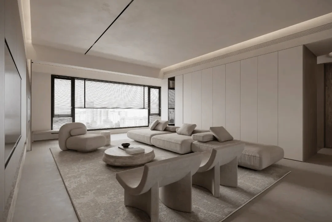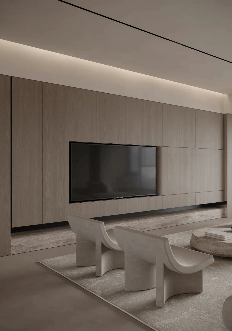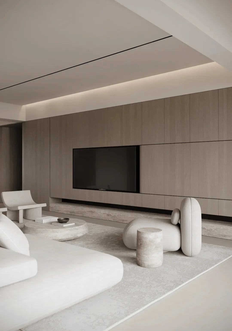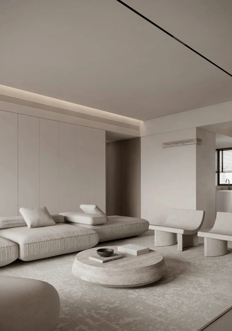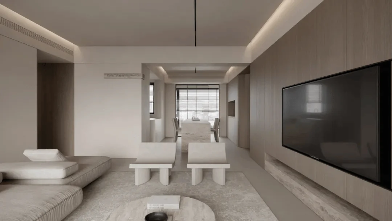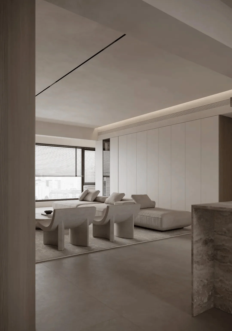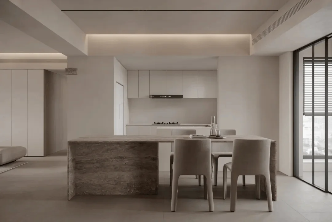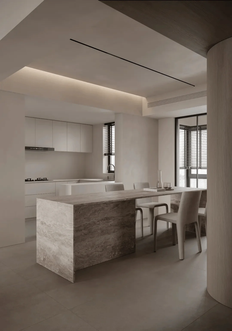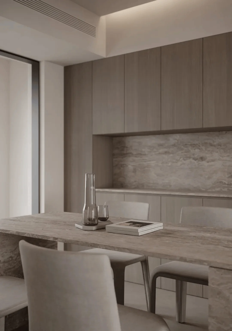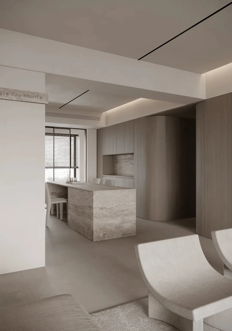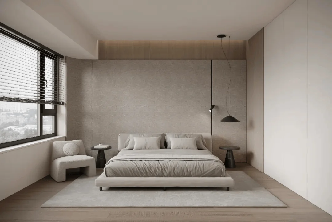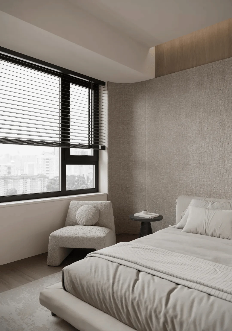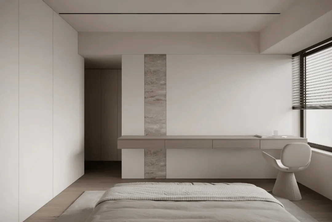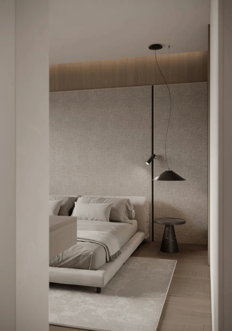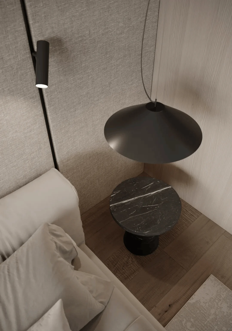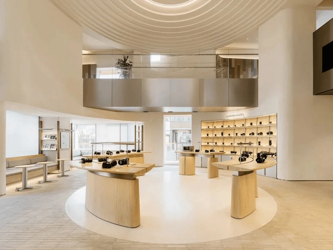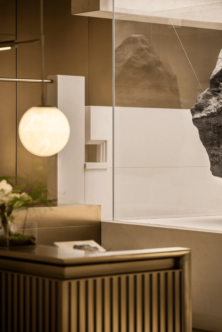Wabi-Sabi interior design in Jiangsu, China, features tranquil and elegant spaces with neutral color palettes.
Contents
Project Background and Wabi-Sabi Inspiration
Located in Jiangsu, China, this 178-square-meter residential project delves into the essence of Wabi-Sabi aesthetics. This design concept embraces imperfection, impermanence, and the beauty of natural elements, often featuring minimalist design, natural materials, and a muted color palette. The space is meticulously crafted to reflect this philosophy, creating a harmonious blend of functionality and artistry. The design is a testament to the powerful ability of Wabi-Sabi to transform a living space into a sanctuary of serenity and authenticity. Wabi-Sabi interior design allows for a deep connection to natural materials and promotes a sense of tranquility. The 178㎡ Wabi-Sabi interior design in Jiangsu showcases the harmonious integration of Wabi-Sabi concepts with practical living.
Entrance and Spatial Transition
The entrance serves as a prelude to the spatial journey, seamlessly integrating storage and shoe-changing areas. Functional and aesthetic considerations are meticulously balanced. The gentle illumination and art glass elements cast soft shadows, creating a peaceful and profound ambiance. This design choice ensures that each homecoming provides a calming transition for the mind, leaving behind the stresses of the outside world. The wooden sliding doors blend seamlessly into the background wall, effortlessly partitioning the space and enhancing the illusion of unlimited extension. The interior design in Jiangsu, China, showcases a balance of openness and privacy with sliding doors.
Public Areas and Minimalist Aesthetics
The common areas adopt a minimalist approach, focusing on the concept of ’empty space’ as a core design principle. The design seamlessly blends ’emptiness’ and ‘non-emptiness’, fostering a sense of spaciousness and openness while also catering to essential functional requirements. Simple furniture adds to the calm and relaxing atmosphere. The use of earthenware, rattan, and wooden fixtures adds to the tranquil atmosphere by introducing natural textures into the space. This natural material selection is a key component of Wabi-Sabi and connects the residents to the natural world. Wabi-Sabi is reflected in the minimalist furnishings of the common areas, as well as the thoughtful integration of natural materials and textures. The interior design in Jiangsu, China, features a minimalist approach that emphasizes space and light.
Kitchen and Dining Integration
The kitchen and dining areas are ingeniously merged, creating an open and welcoming atmosphere that brings a sense of warmth and community to the space. The dining space seamlessly integrates with the kitchen, promoting a sense of togetherness and family interaction. This fusion of kitchen and dining space promotes a sense of togetherness and connection. The design showcases the client’s passion for pottery and ceramics, integrating different styles of crockery into the overall ambiance. The natural materials and warm lighting create a soothing atmosphere in this zone. The interior design project in Jiangsu, China, shows how a kitchen and dining area can be integrated to create a more connected and social space.
Walls, Natural Materials, and Harmony
The unique textured walls narrate stories of time, while the natural elements of wood and rattan contribute to visual balance. The use of natural materials is a significant element of Wabi-Sabi design, as it connects the space to the natural world. The integration of natural materials promotes a sense of calm and tranquility in the space. The integration of wood and rattan creates a sense of visual harmony within the interior design space. This balance of natural elements is key to the concept of Wabi-Sabi. The balcony is transformed into a haven of greenery, offering a space for relaxation, with wooden louvered windows harmonizing with the soft natural light, weaving a tapestry of serene beauty. The design project in Jiangsu, China, showcases how nature can be integrated into the interior design in a beautiful and functional way.
Intimacy and the Embrace of Shadow
The design embraces the beauty of shadows, a hallmark of the ‘In-ei’ (陰翳) aesthetic, a Japanese design philosophy that prioritizes the subtle beauty of light and shadow. By skillfully using natural light and shadow play to define a space, the architects and designers create a profound sense of space and depth. This approach enables a deeper immersion into the space and enhances the meditative quality of the interior. This unique approach results in a captivating and thoughtful living space. The use of In-ei (陰翳) design principles highlights the beauty of shadows and creates a feeling of peace and tranquility. The interior design project in Jiangsu, China, masterfully employs shadows to create a sense of depth and visual interest.
Harmony and Response to Environment
The space is generously filled with soft light, fostering a deep connection between residents and their surroundings. The interplay of light and shadow enhances the design, creating a sense of visual depth and dynamic space. The design celebrates the beauty of natural light and shadow, a key element of Wabi-Sabi. It is the careful blending of lighting and shadow that creates the subtle and sophisticated feel of the space. Living within this environment allows for a profound comprehension and response to the dynamic changes of the environment. The interior design project, located in Jiangsu, China, provides a harmonious balance between functionality and aesthetic sensibilities.
Project Information:
Residential Space Interiors Design
Renaissance Interior Design
China
178㎡
2023
Art Paint
Xu Yiwen
24designclub


