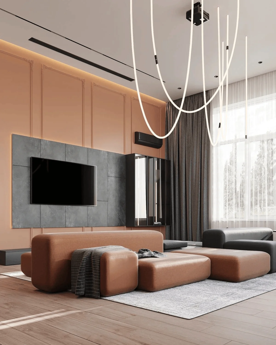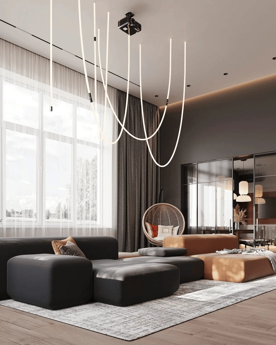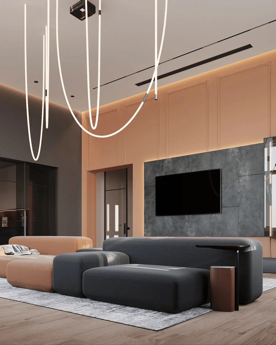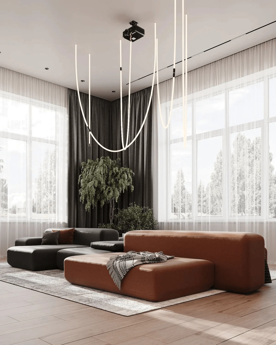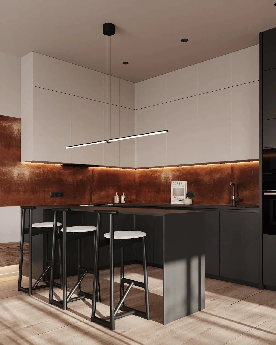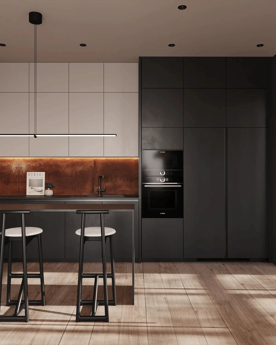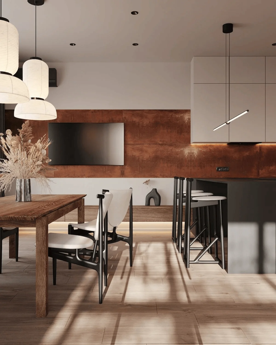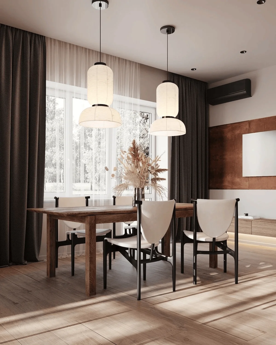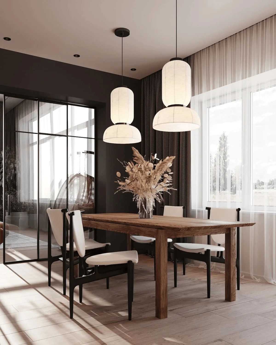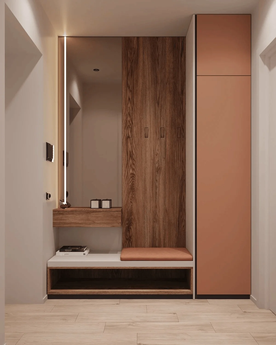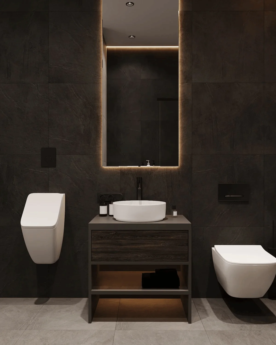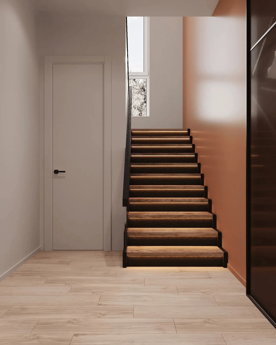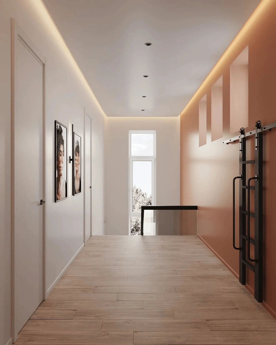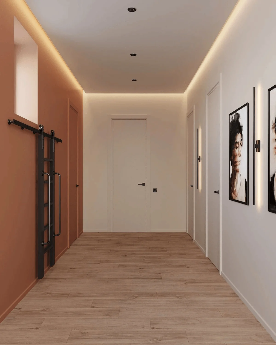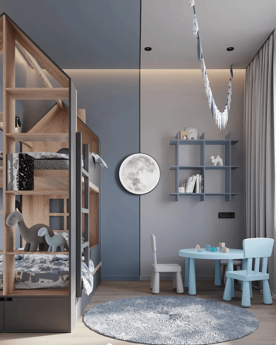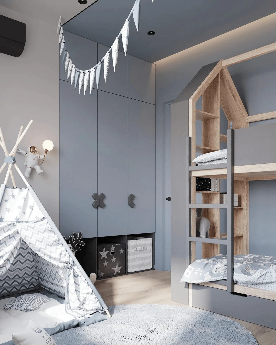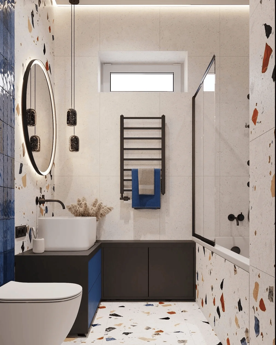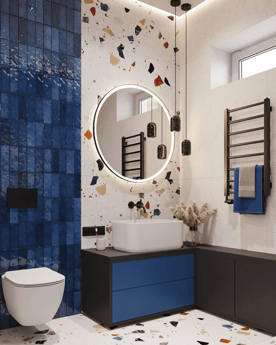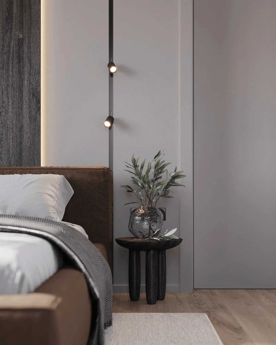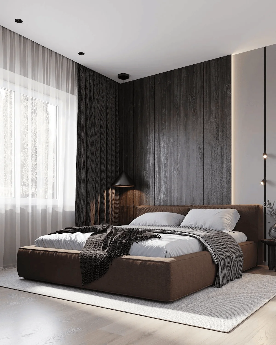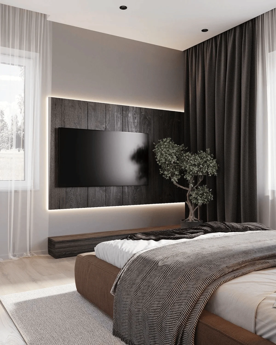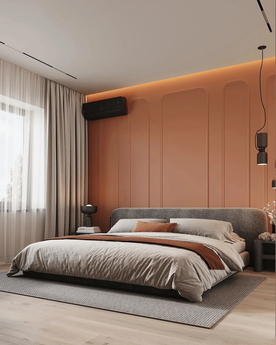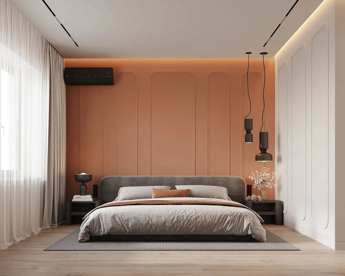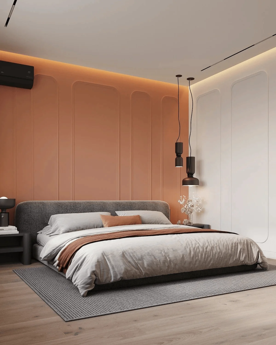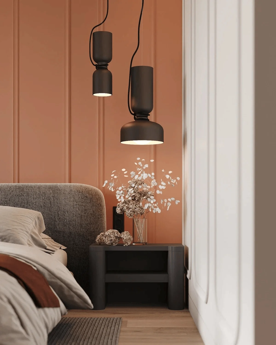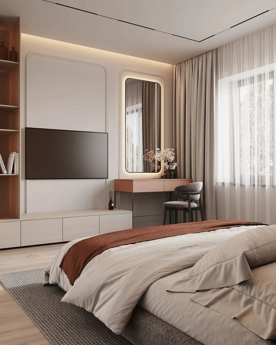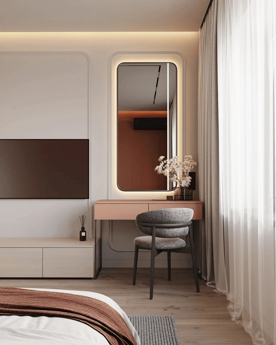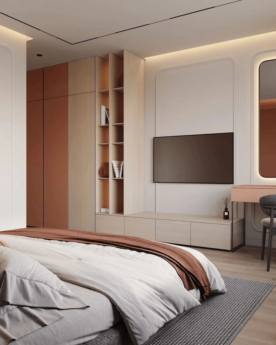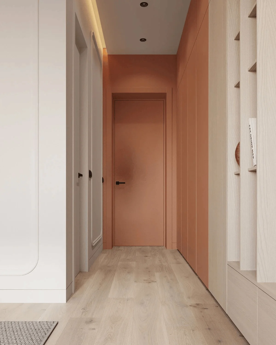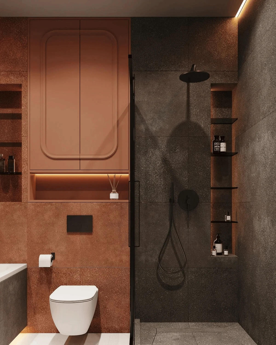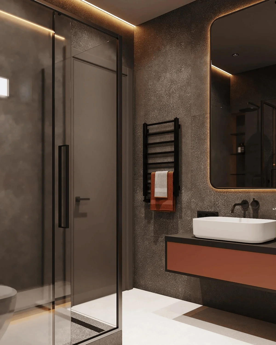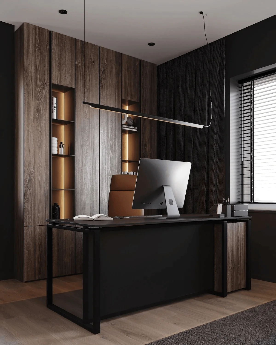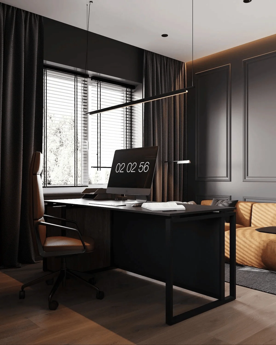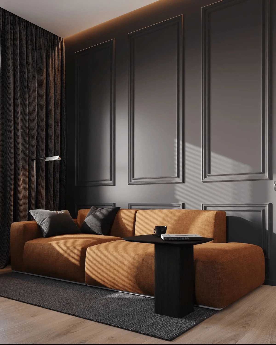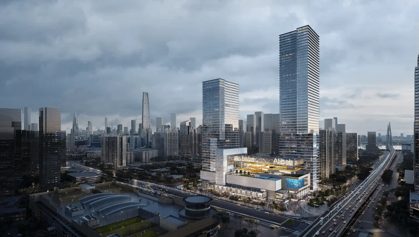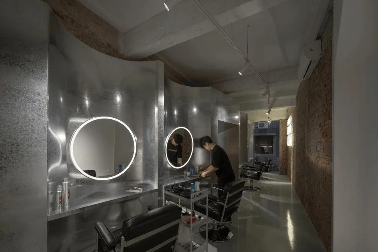Modern minimalist apartment design with peach and earthy tones in Russia.
Contents
Project Background: Creating a Harmonious Living Space
This 180 square meter apartment interior design project in Russia aimed to achieve a balance between modern minimalist aesthetics and a warm, inviting atmosphere. The goal was to create a spacious and flexible living space that facilitated interaction among family members and comfortably accommodated guests, a space that felt both sophisticated and relaxing, reflecting the client’s lifestyle and preference. Modern minimalist apartment design often emphasizes functionality and clean lines, and this project expertly captures that essence while injecting a layer of warmth through the chosen color palette and material selections. The focus on natural light and open space are core elements of modern minimalist apartment design seen here in the living area.
Design Concept and Objectives: Embracing Neutral Elegance
The design concept for this project embraced a modern minimalist approach with a focus on neutral and elegant color choices. Peach and earthy tones were strategically used to create a calming and welcoming atmosphere, while black and gray accents provided depth and sophistication. This careful use of color can be seen throughout the apartment, in the living room walls, the sofas and cushions, the kitchen cabinetry, and in the overall atmosphere. Modern minimalist apartment designs are often seen to incorporate natural materials, natural light and an emphasis on simplicity. In this apartment design, the use of neutral colors creates a foundation for greater versatility in decorating and updating the space. The chosen colors and textures not only complement the modern minimalist theme but also enhance the sense of space and light, making the apartment feel open and airy.
Spatial Planning and Functionality: Open-Concept Living
The spatial planning of the apartment emphasizes an open-concept layout for the living spaces. By removing walls and creating a free-flowing layout, the space feels larger and more interconnected. The integration of the living room, dining area, and kitchen into one open area promotes interaction and socializing, a hallmark of modern minimalist apartment design. Functionality was also a key focus, with the design incorporating well-thought-out storage solutions and designated areas for specific activities. The open floor plan encourages a sense of connectivity and flow, promoting interaction and making the home more adaptable to different lifestyles and preferences. The design takes into account the everyday flow of movement and the ergonomics of how people interact with the space, thereby highlighting the modern minimalist ideal of efficiency and purpose.
Aesthetics and Design Details: Balancing Contrast
The interior design carefully balances the use of contrasting elements to create visual interest and depth. The modern minimalist aesthetic is further enhanced by a combination of different textures and materials, including wood, stone, and fabrics. For instance, the warm, natural tones of the wood flooring and furniture are contrasted with the cooler, darker tones of the black and gray elements, and the sleek lines of the furniture and cabinetry create a dynamic interplay with the softer textures of the fabrics. The design of the space carefully avoids any superfluous elements that are not necessary for functionality, which is a core principle of modern minimalist apartment design. Every aspect of the design has a purpose and a role in enhancing the overall aesthetics and livability of the apartment.
Project Information:
Project Type: Apartment Interior Design
Architect: Not provided
Area: 180 square meters
Year: Not provided
Country: Russia
Main Materials: Wood, stone, fabrics
Photographer: Not provided


