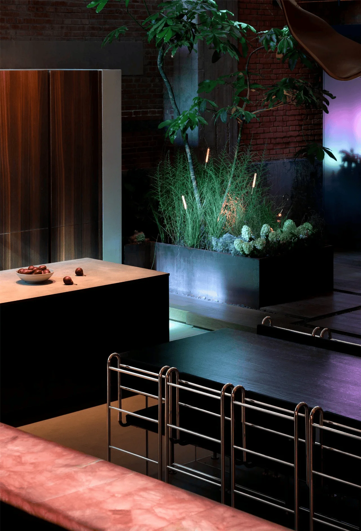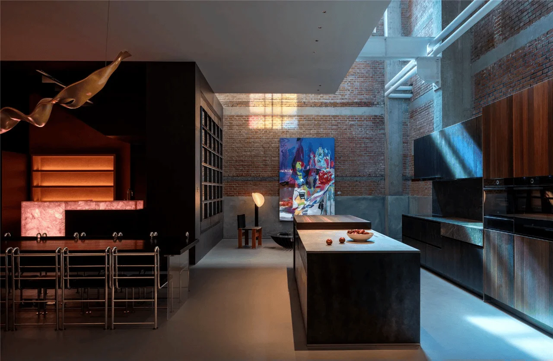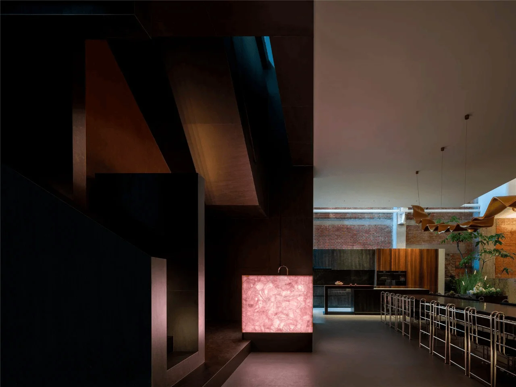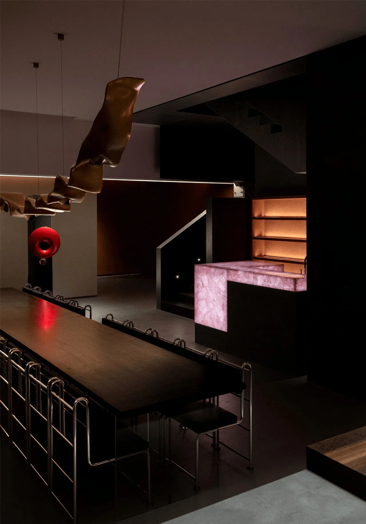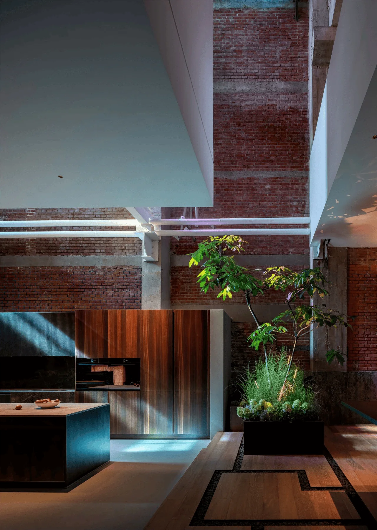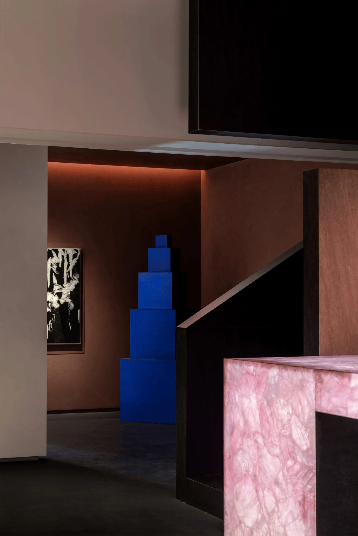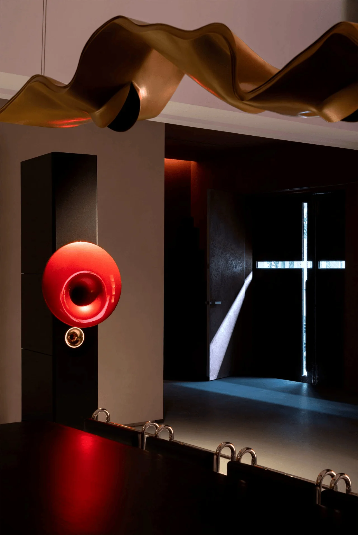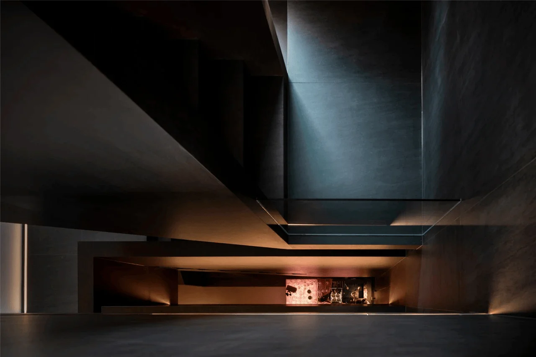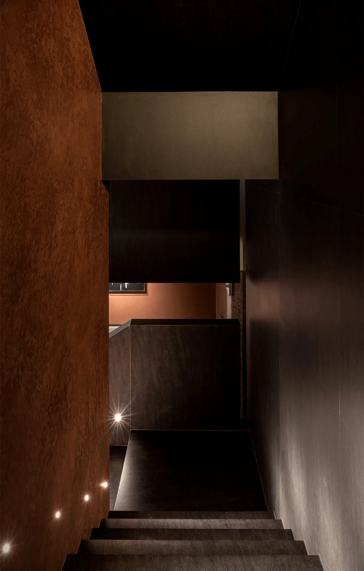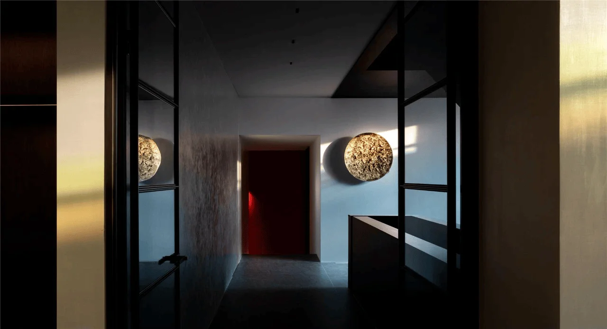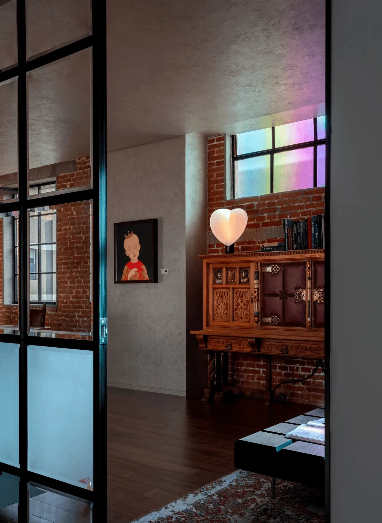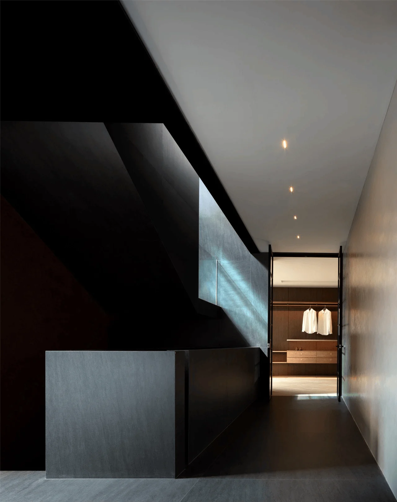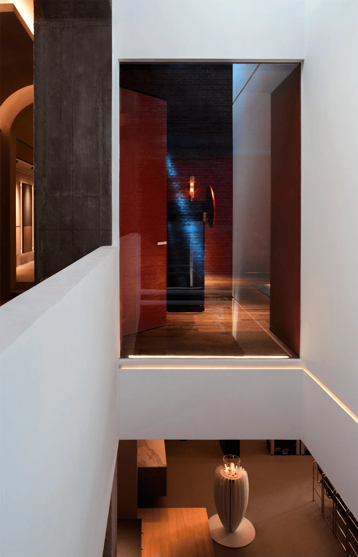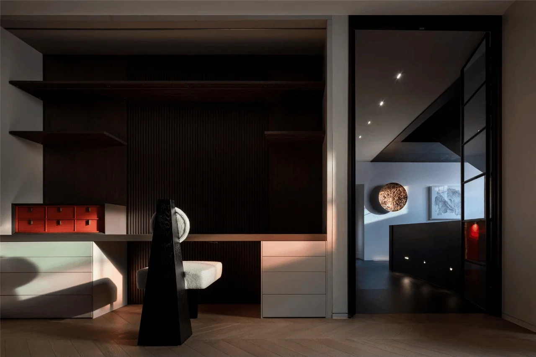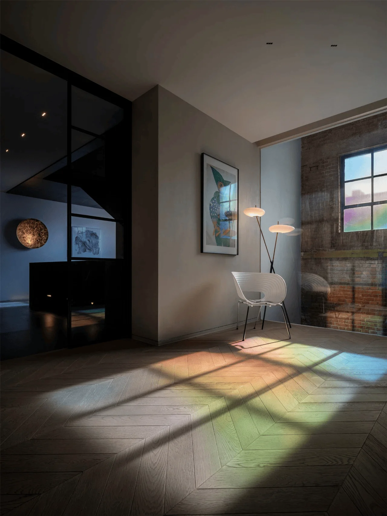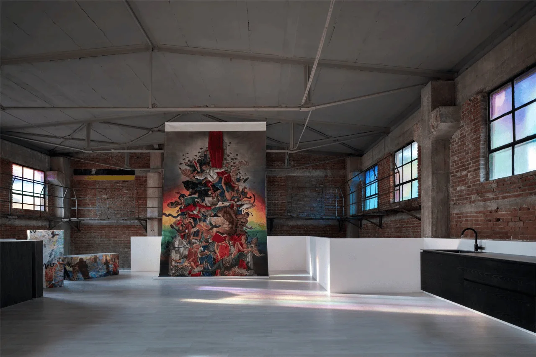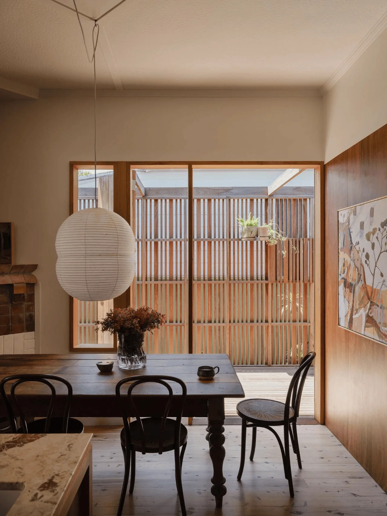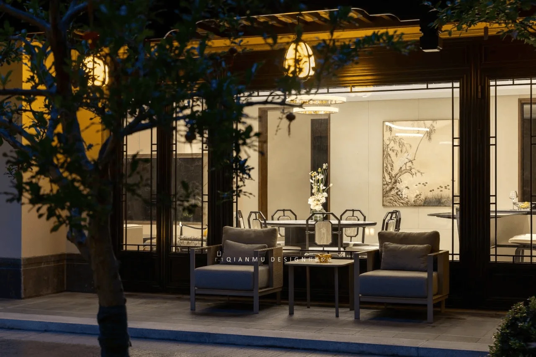3 Art Life Experience Hall in Beijing features cultural space design that blends industrial heritage with art.
Contents
Project Background and Transformation
The 3 Art Life Experience Hall, located in Beijing’s Su San Wenchuang Park, is a prime example of industrial adaptive reuse. Originally a dilapidated factory, the space has been revitalized to create a unique cultural and commercial environment. This project represents a new era of brand and consumer interaction, emphasizing experience over pure product display. The aim was to craft a space that offers immersive brand experiences and cultivates a unique artistic atmosphere, fostering a sense of belonging and community. The design team aimed to create a more harmonious relationship between businesses and their clientele, moving away from the traditional transactional relationship. This project is a compelling example of how to enhance the customer experience through cultural space design and the creative integration of old and new architectural styles.
#culturalspacedesign #industrialadaptive #artlifeexperience
Design Inspiration and Core Concepts
Drawing inspiration from Louis Kahn’s Salk Institute for Biological Studies, the design prioritizes the symbiotic relationship between the existing building fabric and the new interventions. This project represents a perfect synergy between classic order and modern design principles. A bold yet restrained design approach reshapes the building’s form, infusing it with boundless imaginative potential. The design team expertly plays with spatial sequence, recognizing the human tendency to explore spaces from the exterior to the interior. By generating curiosity through sequential experiences, the 3 Art Life Experience Hall enhances the visitor journey. The entry sequence features angled planes, visually welcoming guests with a graceful gesture of invitation. Combined with artistic elements like paintings, niches, lighting, and sculptures, this creates a welcoming and dynamic initial impression. This design choice emphasizes the importance of the entry as a critical point in shaping visitor experience.
#architecturaldesign #classicandmodern #spatialexperience
Functional Zoning and Spatial Planning
The first floor is primarily dedicated to social interaction, featuring key zones such as the main gathering space, a bar area, a kitchen and dining area, and smaller seating spaces for intimate gatherings. These zones are seamlessly integrated using landscaping as a spatial divider within the expansive factory space. Natural light filters through colorful glass elements, casting vibrant hues onto the landscape, creating a truly exceptional atmosphere within the space. This design choice not only divides the functional areas but also enhances the ambiance and visual richness of the space. The colorful stained glass, reminiscent of Gothic cathedral design, is a contemporary artwork that acts as a luminous centerpiece. The play of light through the stained glass, bathing the interior in a radiant glow, offers an immersive and emotionally moving experience for each guest.
#interiordesign #functionalzoning #landscapedesign
Human-Centered Design and Emotional Impact
The design team meticulously considered the emotional and psychological well-being of visitors, creating a space that is simultaneously engaging and calming. Each zone within the 3 Art Life Experience Hall is distinct yet interconnected, fostering a sense of flow and visual unity. The strategic use of lighting and music further elevates the experience, promoting relaxation and fostering an environment conducive to art appreciation and social interaction. The design achieves a delicate balance, avoiding starkness or overwhelming sensory input. This curated sensory experience enhances the social and artistic moments, fostering connections and shared experiences within the space. The overall design concept was carefully crafted to optimize the user experience, providing a holistic and comfortable atmosphere. The design team took immense care to understand how human interaction with the space could be enhanced, leading to a welcoming atmosphere.
#humancentereddesign #sensoryexperience #emotionalimpact
Material Palette and Existing Structure Integration
The 3 Art Life Experience Hall successfully melds a diverse range of materials with the existing industrial framework. This integration is key to the design’s success in creating a sense of heritage and modern aesthetics. The design team faced the challenge of crafting a cohesive design in a vast, previously empty factory space. The challenge required careful consideration of aspects like scale and proportion, functional division, landscape design, product display, and overall artistic ambiance. The design team’s sensitivity to the existing building structure has resulted in a space that is both timeless and relevant. The project showcases a remarkable ability to integrate contemporary design elements with the existing industrial fabric. The expert selection and combination of materials have contributed to a nuanced and harmonious visual language.
#materialpalette #structuralintegration #industrialheritage
Design Team’s Philosophy and Approach
Wenwu Space Design Consultants, founded in 2012, is a design firm specializing in small-scale architecture and interior design, focusing on cultural and exhibition spaces, as well as high-end villa projects. Their design philosophy hinges on seamlessly merging architectural elements with humanist sentiments. Wenwu, the founder, has a profound cultural background and a mastery of large-scale spatial manipulation. This project exemplifies his approach, leveraging rational expertise to develop the structural foundation of the design and applying sensitive aesthetic sensibilities to elevate the overall spatial experience. Wenwu Space Design does not define itself by specific styles, but rather by a commitment to the spirit of the place. This philosophy is evident in the 3 Art Life Experience Hall, where the space’s essence is emphasized through design and material selection. Wenwu Space Design’s design-service approach ensures that the final outcome is precisely as envisioned.
#designphilosophy #architecturalintegrity #designprocess
Awards and Recognition
The 3 Art Life Experience Hall has been recognized for its innovative design and impactful aesthetic. It received the Best Cultural Space Design Award at the 13th AIT Awards. The AIT jury praised the design, noting that the space is “like a frozen film, where light shapes volume and color.” The design’s ability to convey a deep cultural experience through a combination of strong lines, rich colors, and a seamless integration of textures is highly commendable. This award is a testament to the architectural design and artistic vision that went into the project. The design effectively strikes a balance between real and imagined, demonstrating the designer’s ability to weave a story within the space. The 3 Art Life Experience Hall is a testament to the power of design to enhance human experiences and foster a deeper connection with art and culture.
#architecturalawards #designrecognition #culturalexperience
Project Information:
Project Type: Cultural Space Design
Architect: Wenwu Space Design Consultants
Area: 800㎡
Year: 2023
Country: China
Photographer: Zheng Yan
Main Materials: Not specified in the provided text


