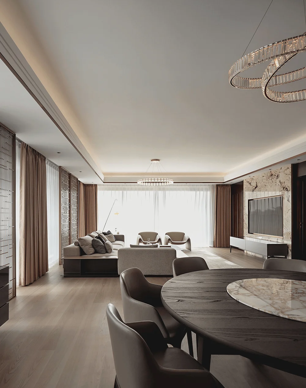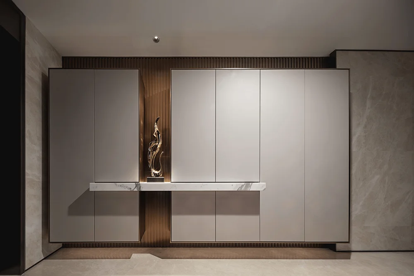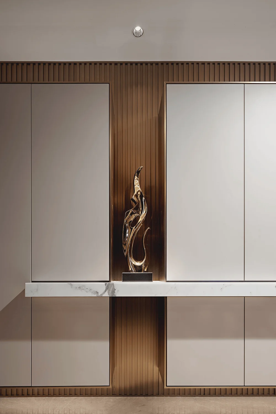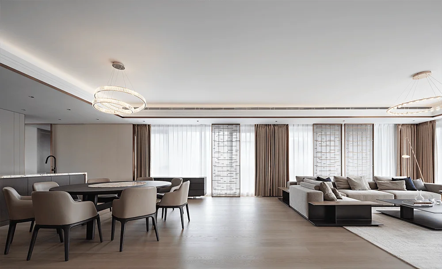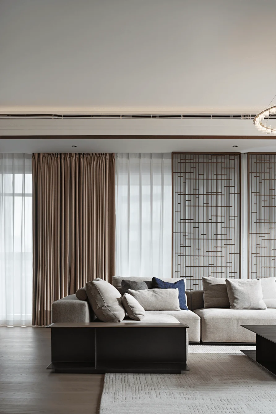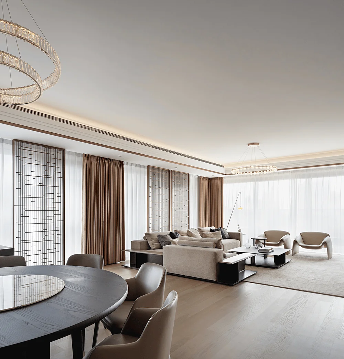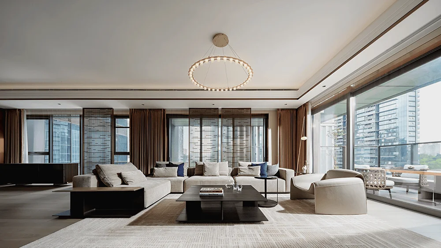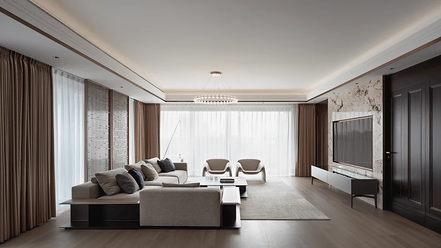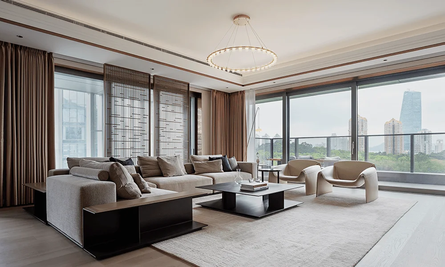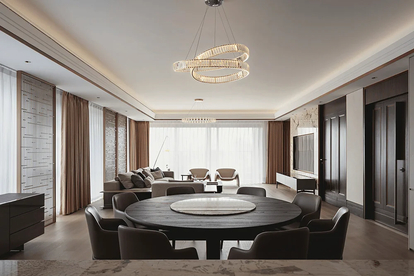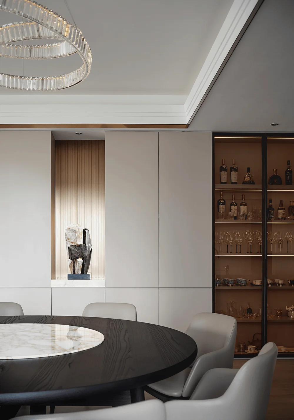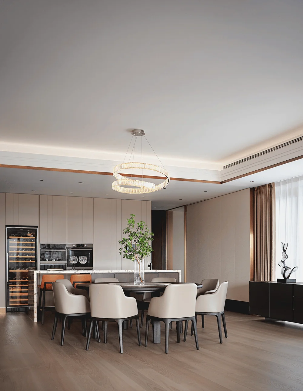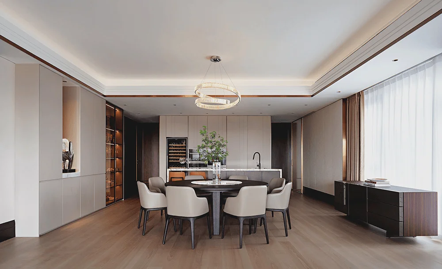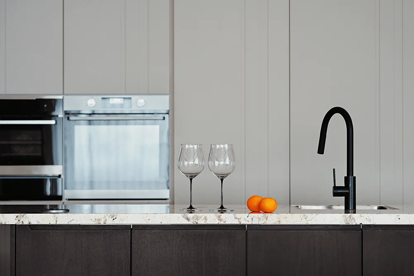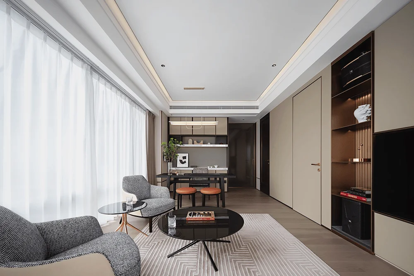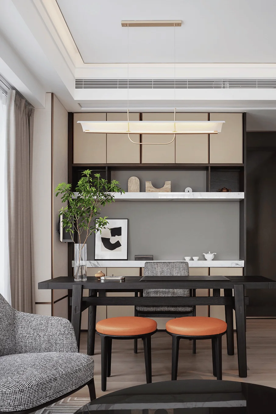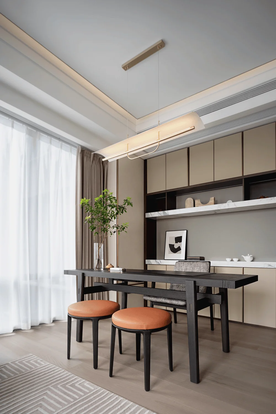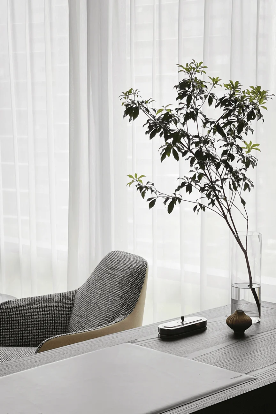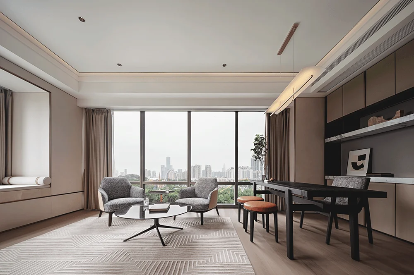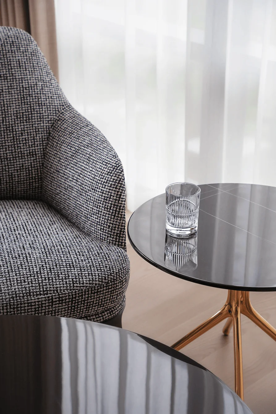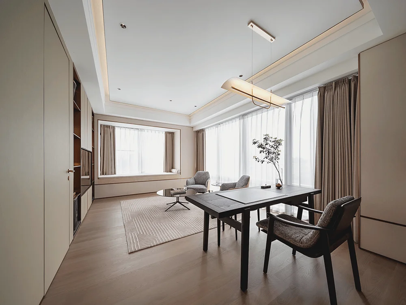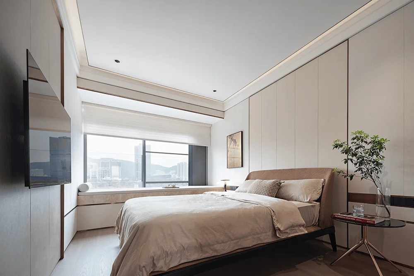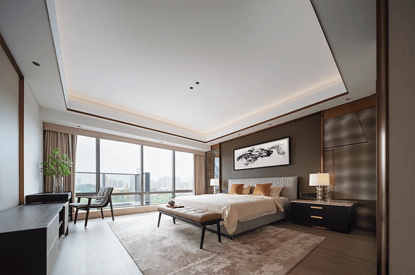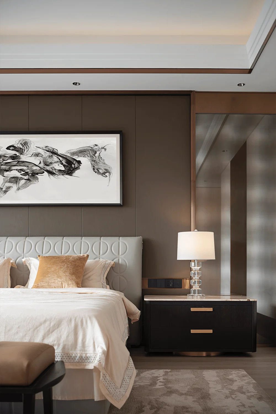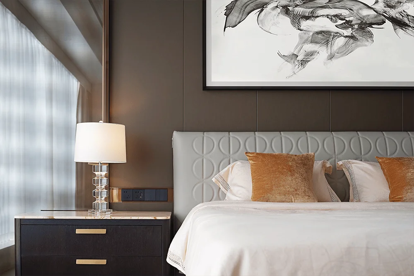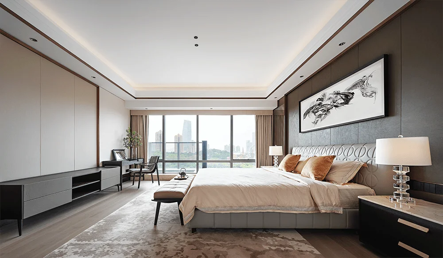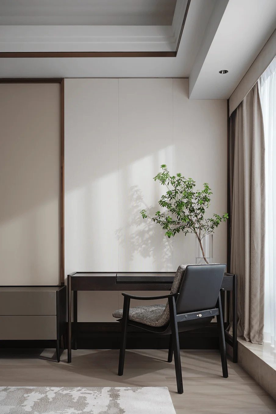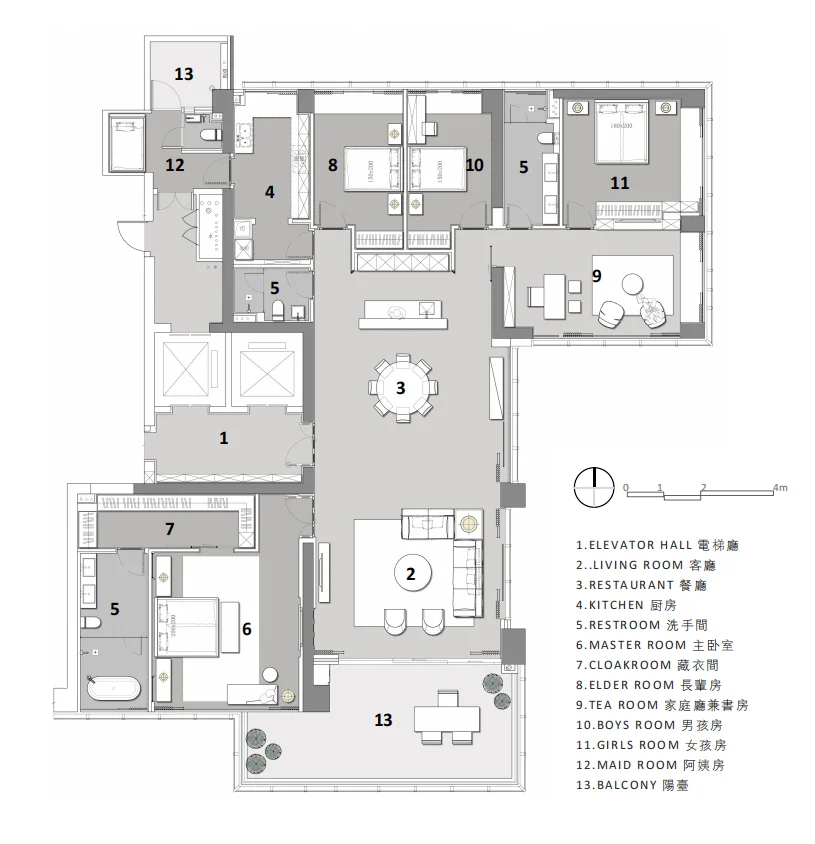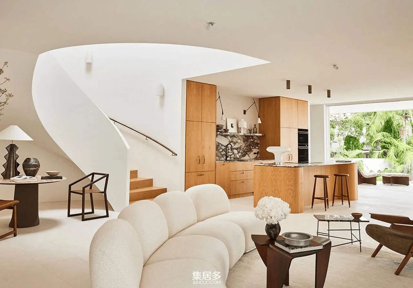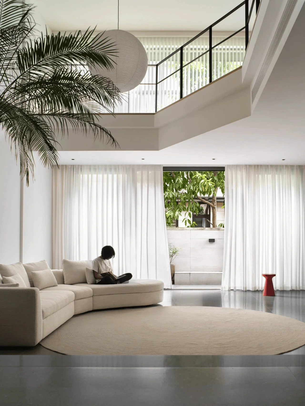Luxury villa design integrates nature and tranquility, offering a peaceful and luxurious living experience.
Contents
Project Background: A Sanctuary Inspired by Nature
This 320 square meter luxury villa project in China is a testament to the restorative power of design when it’s intricately woven with nature. The concept is based on the narratives of mountains and lakes, aiming to create a haven where residents can seamlessly experience the beauty of their natural surroundings, similar to a secluded retreat. The villa’s design emphasizes a connection with nature, offering a unique and calming residential experience. This luxury villa design project showcases the expertise of Chinese designer Dai Yong, who aimed to create a home that resonates with the environment and promotes a sense of tranquility. The project aims to elevate the experience of luxury living by integrating nature, creating a space that’s not only aesthetically pleasing but also promotes a sense of well-being for its occupants. This project is part of a broader trend in residential design towards more sustainable and nature-integrated living spaces.
#luxuryvilladesign #residentialarchitecture #natureinspireddesign
Design Concept & Objectives: Achieving a Sense of Belonging
The design’s guiding principle revolves around the concept of ‘layered progression’ and ‘simplicity as a foundation’. The villa’s architecture is characterized by cascading levels and variations in brick height, creating a dynamic and textured appearance. The use of elegant red stone pathways and surrounding greenery offers a warm and welcoming invitation as one approaches the home. The design thoughtfully prioritizes both the exterior and interior, creating a sense of harmony and tranquility. It skillfully utilizes a layered progression of spaces, enhancing the sense of arrival and creating an environment where one feels a deep sense of belonging. The villa’s layout emphasizes smooth transitions between spaces, fostering a sense of calm and fluidity. This design philosophy contributes to the overall sense of peace and serenity that defines this residential environment.
#luxuryhome #architecturaldesign #interiorarchitecture #designbest
Functional Layout & Space Planning: Harmony in Order
The entryway features a neat and minimalist aesthetic with pure white cabinets, offering a calming transition and fostering a sense of welcome. The entryway is strategically designed to seamlessly integrate the elements of nature and tranquility, allowing occupants to leave their worries at the door. Marble panels are expertly used to create a seamless connection between the cabinets, resulting in an elegant niche-like structure. The addition of a metallic artwork, amidst the minimalist geometric design, adds a touch of refinement and artistic flair to the entryway. The interior design emphasizes a palette of light colors, maximizing natural light and combining white with wood tones, creating a bright and airy ambiance. The arrangement of furniture is strategically planned to create a relaxed and welcoming living environment. The spaces are designed with a focus on functionality and aesthetics, promoting a sense of order and harmony within the home. This layout provides ample room for comfortable living and entertaining, while still maintaining a clean and spacious feel.
#interiordecor #spaceplanning #minimalistdesign #furnituredesign #spatialdesign
Exterior & Aesthetics: Embracing the Views
The design cleverly minimizes the perception of the building’s orientation, directing the overall spatial flow towards a feature wall at the front, with a focus on the captivating mountain and lake views outside. The villa’s exterior and interior perspectives complement each other. The interior maintains a welcoming and secure ambiance, while simultaneously showcasing the grand scale of a luxury residence. This design approach creates a sense of spaciousness and openness, drawing the eye towards the breathtaking natural landscape. The interior design is designed to provide a comfortable and relaxing retreat from the outside world while simultaneously offering stunning views. This harmonious balance between the interior and exterior spaces is a key element of the villa’s design.
#architecturalphotography #landscapearchitecture #exteriorview #interiordesignideas #homeexterior
Kitchen & Dining: Blending Function & Warmth
The kitchen and dining areas are seamlessly integrated, adopting a streamlined approach to the usual flow between these spaces. This integration results in a sense of spaciousness and enhanced convenience. The kitchen features light-toned wood cabinetry and a marble-finished countertop, creating a sleek and functional workspace that feels both inviting and warm. This kitchen design emphasizes a blend of aesthetics and functionality, providing a perfect space for preparing and enjoying meals. The choice of materials and the integration of kitchen and dining areas emphasize creating a relaxing and enjoyable atmosphere for culinary experiences. The dining area is strategically designed to promote interaction and conversation, fostering a strong sense of community among family and guests. The design emphasizes a balance between aesthetics and functionality, creating a space that’s both visually appealing and user-friendly.
#kitchendesign #diningroomdesign #kitchenisland #marblecountertop #openplanliving
Study & Living Areas: Versatile Spaces
The study is conceived as a multi-functional area that connects various aspects of daily living. Light-colored cabinetry is paired with dark glass elements, creating a luxurious yet minimalist atmosphere that represents a relaxed yet sophisticated lifestyle. The study area is designed as a flexible and inspiring workspace for various activities. The design thoughtfully includes a living area, a bay window, and the study, establishing a functional and harmonious sequence of spaces. Platform brand furniture and light-colored backgrounds reinforce the atmosphere of tranquility and ease throughout the area. The study design is created to offer a productive and comfortable space for working, reading, and relaxing. The incorporation of a bay window allows natural light to flood the space, adding a calming and uplifting atmosphere. The inclusion of a comfortable seating area creates a welcoming and adaptable environment for different activities and moods.
#studyroomdesign #multifunctionalroom #livingroomdesign #baywindow #homeoffice
Master Bedroom: Tranquility & Scenic Views
The master bedroom, designed as the principal living space for the homeowners, embodies a deep connection to the surrounding natural environment. The use of a darker color scheme pairs with breathtaking views from the windows, creating a serene and immersive atmosphere. This use of colors and light fosters a feeling of relaxation and calmness within the bedroom. The master bedroom design seeks to achieve a delicate equilibrium, promoting a restful and peaceful retreat. This master bedroom design is a departure from traditional larger residential spaces, focusing on creating a connection to nature and a sense of calmness and well-being. The design emphasizes natural light and the incorporation of views, bringing the calming elements of the mountain and lake landscape into the bedroom. The design fosters a sense of peace and serenity, making it an ideal place to unwind and recharge.
#masterbedroom #interiordesignstyles #bedroomdesignideas #naturallight #scenicview
Conclusion: A Sanctuary of Luxury and Tranquility
In contrast to conventional large villa layouts, this design meticulously focuses on contemporary human desires for a connection with the natural world. It integrates the serene scenery of mountains and lakes, ultimately creating a haven of peace and serenity. The villa’s design offers a unique and rejuvenating living experience. This project exemplifies the power of architecture and design to enhance the well-being and comfort of individuals. The project’s success can be attributed to the designer’s dedication to seamlessly integrating nature with luxurious living. This project provides a valuable model for future residential designs, demonstrating that sustainability and aesthetics can coexist in creating tranquil and elegant living spaces. The design’s emphasis on nature and tranquility showcases the potential of residential architecture to improve the overall quality of life for its residents.
#modernarchitecture #luxurylifestyle #interiordesigninspiration #sustainabledesign #healingspaces
Project Information:
Project Type: Villa
Architect: Dai Yong
Area: 320 sqm
Year: Not specified
Country: China
Photographer: Not specified


