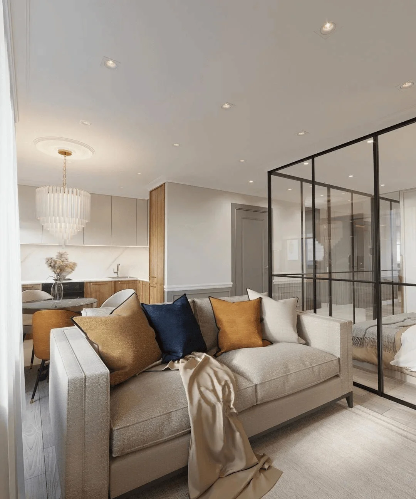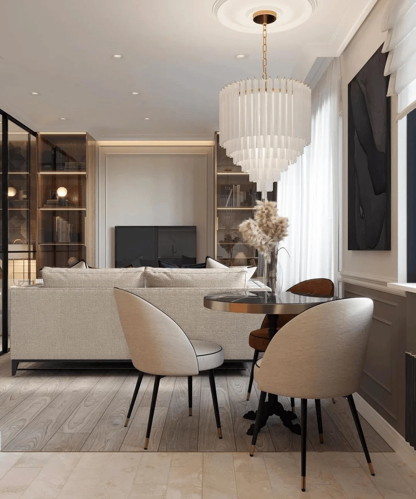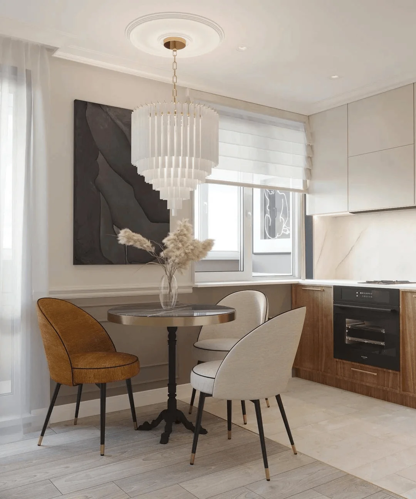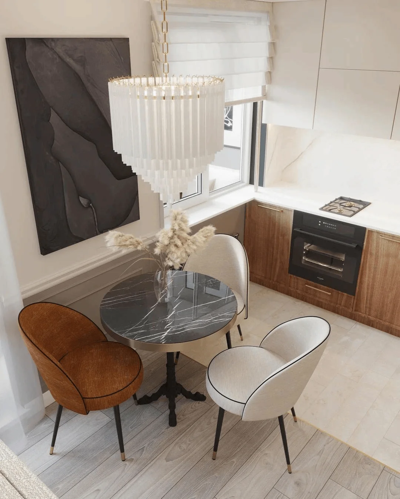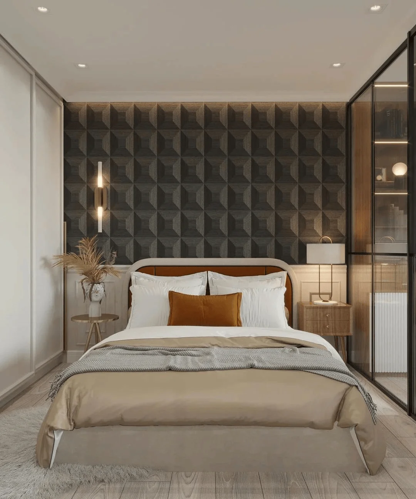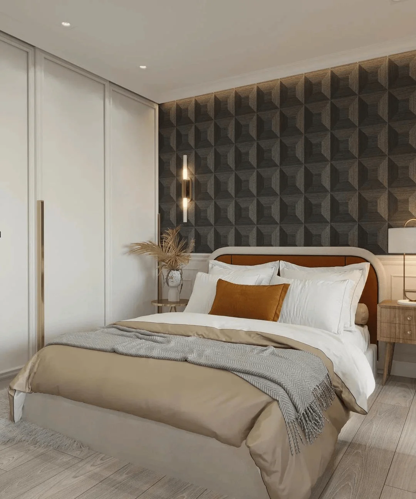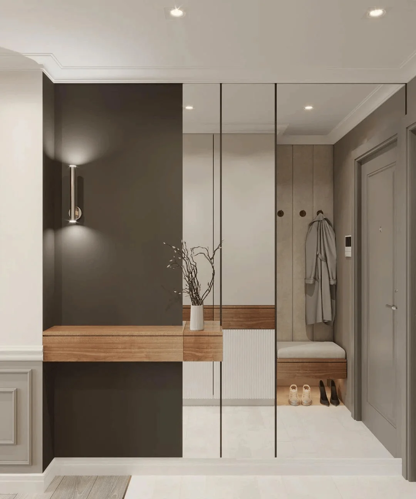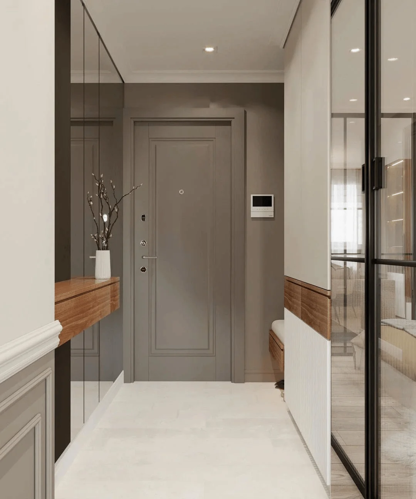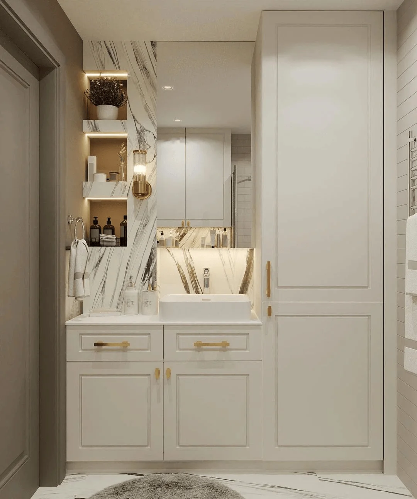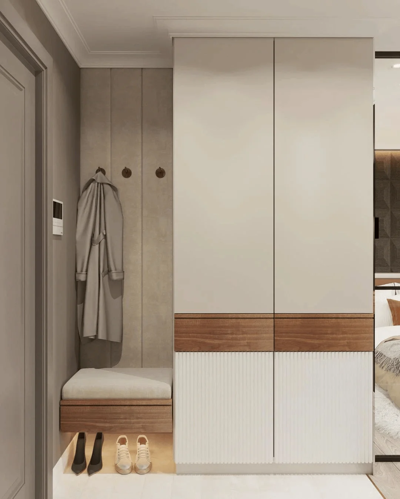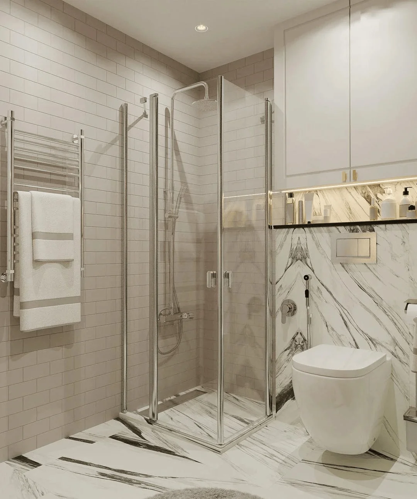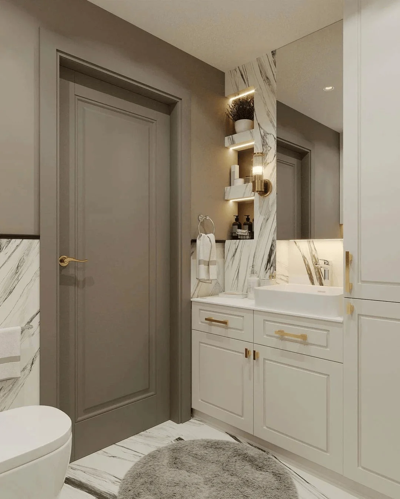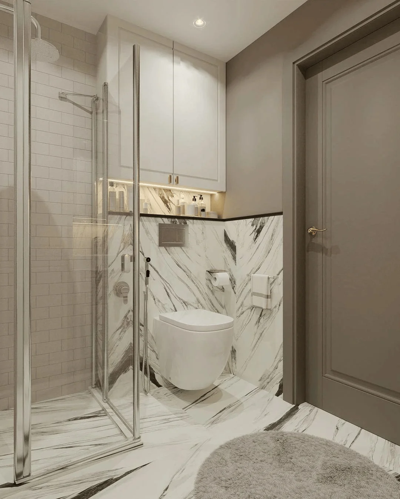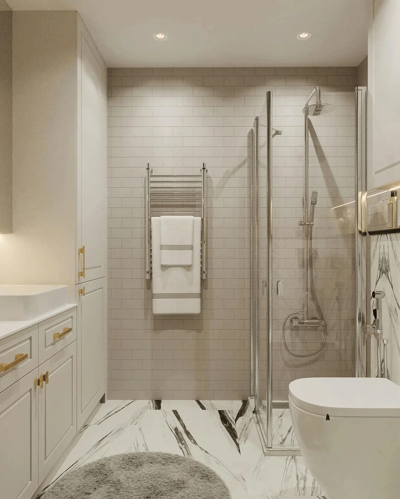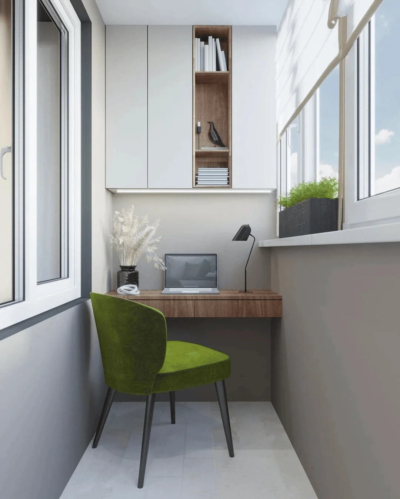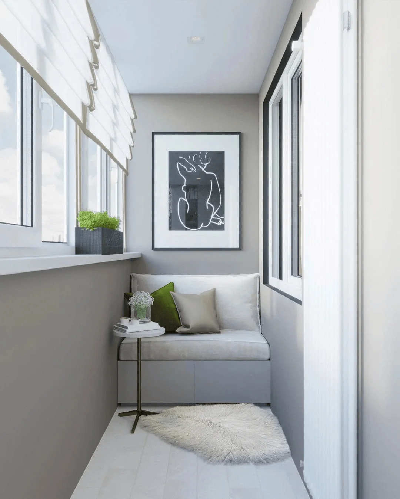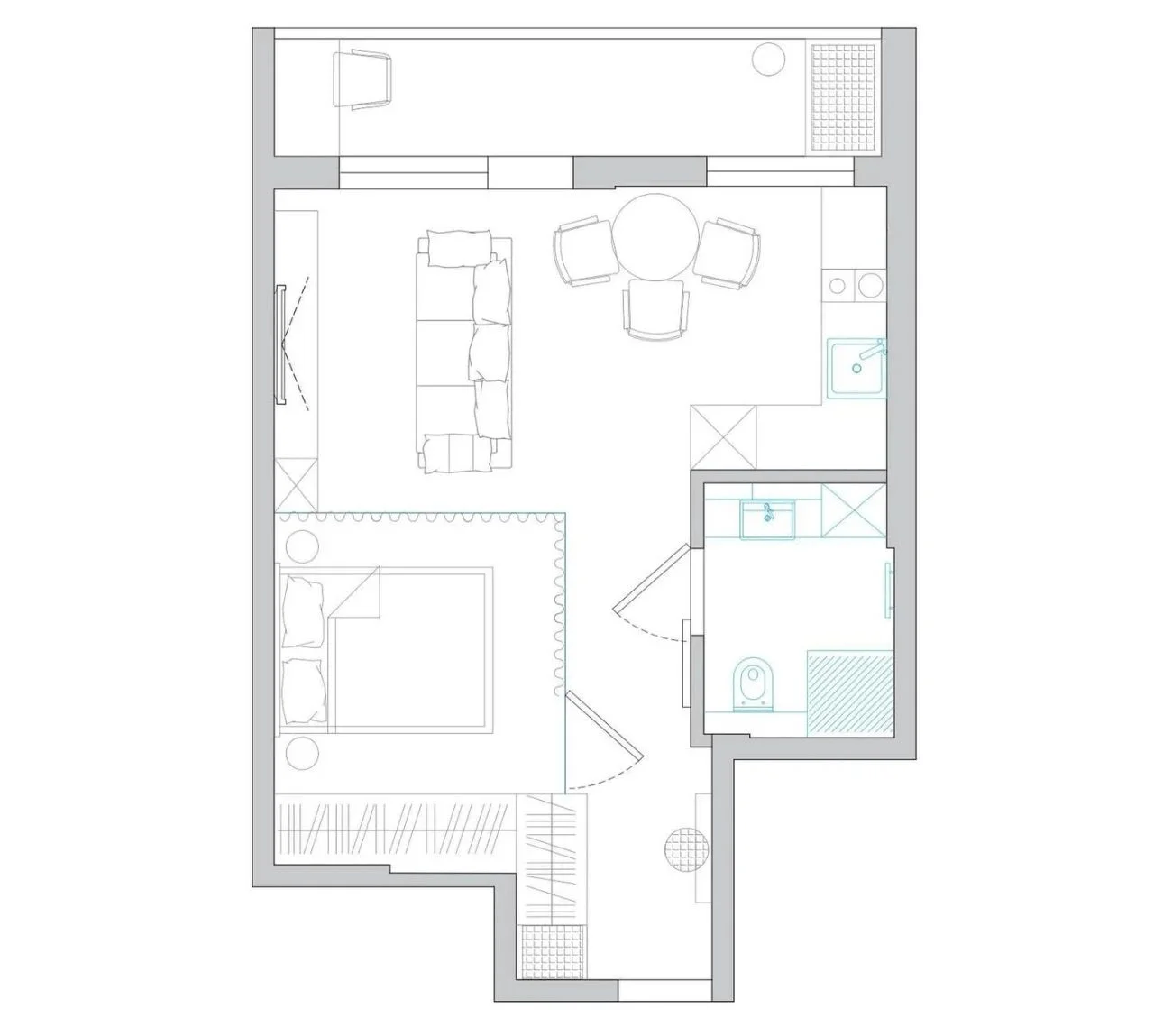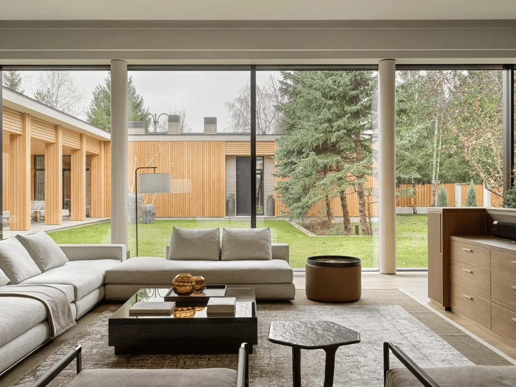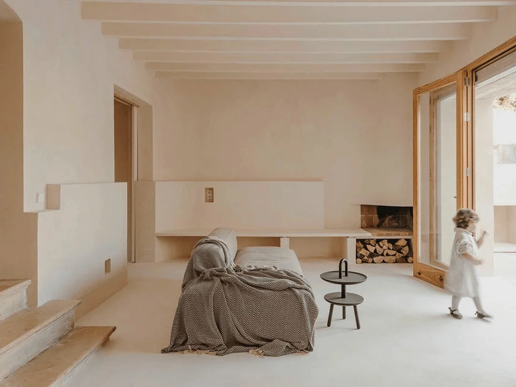34㎡ Apartment design in Russia with a separate bedroom, bathroom, and kitchen, designed by Alinasulina.
Contents
Project Background and Client’s Needs
The project, undertaken by interior designer Alinasulina, revolved around transforming a compact 34-square-meter apartment into a comfortable and functional home for a single woman. The client desired a distinct bedroom, a fully equipped bathroom, a kitchen area, and sufficient storage – all within a limited footprint. The design brief emphasized the use of natural materials, particularly wood textures, to infuse warmth and a connection with nature into the small space. This project exemplified the challenges and triumphs of small space solutions in interior design. The clever utilization of space, along with strategic design choices, turned the compact apartment into a comfortable and stylish living area.
Design Concept and Objectives
Alinasulina’s design approach revolved around creating a sense of spaciousness within the constraints of the small apartment. This was achieved through a minimalist aesthetic, a light color palette, and the strategic use of mirrors and glass partitions. Natural materials, such as wood textures, played a key role in adding warmth and creating a sense of harmony. The design team aimed to achieve a balance between functionality and aesthetics, ensuring that the space felt both comfortable and visually appealing. The incorporation of geometric patterns and contrasting textures added depth and visual interest to the interior, showcasing Alinasulina’s expertise in creating dynamic small space solutions within a minimalist framework.
Layout and Spatial Planning
The apartment’s layout was meticulously planned to maximize the available space. The living area seamlessly integrated with the kitchen, creating an open and airy feel. A glass partition separated the bedroom from the main living space, ensuring privacy while maintaining a sense of visual continuity. The bathroom, despite its compact size, was designed to be fully functional and aesthetically pleasing. Ample storage solutions were integrated throughout the apartment, including built-in wardrobes and cleverly concealed storage compartments, optimizing the use of space in line with small space solutions. This thoughtful spatial planning addressed the client’s need for storage without compromising on the overall aesthetic or flow of the apartment.
Materials and Finishes
The selection of materials played a crucial role in establishing the apartment’s warm and inviting atmosphere. Wood textures were prominently featured throughout the space, adding a touch of natural beauty and creating a sense of visual coherence. Light-colored finishes and a neutral color palette contributed to the sense of spaciousness, enhancing the impact of the small space solutions employed. High-quality materials were chosen to ensure durability and longevity, reflecting the designer’s commitment to creating a functional and aesthetically pleasing environment that would stand the test of time.
Balcony Integration and Functionality
The apartment’s balcony was transformed into a functional and versatile space. It served as both a workspace and a cozy relaxation area, demonstrating the potential of small spaces to accommodate multiple functions. The balcony’s design incorporated elements that complemented the overall interior aesthetic, ensuring a seamless transition between the indoor and outdoor spaces. The integration of the balcony further enhanced the apartment’s appeal, providing additional living space and maximizing the use of the available area, a key consideration in small space solutions.
Project Information:
Project Type: Apartment
Architect: Alinasulina
Area: 34 ㎡
Project Year: Not specified
Country: Russia
Main Materials: Wood, Glass
Photographer: Not specified


