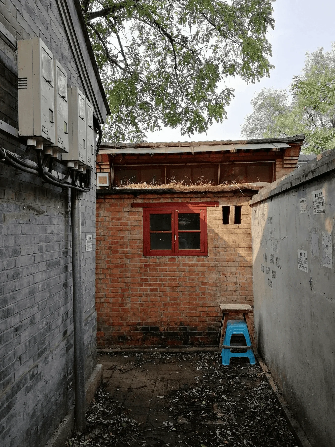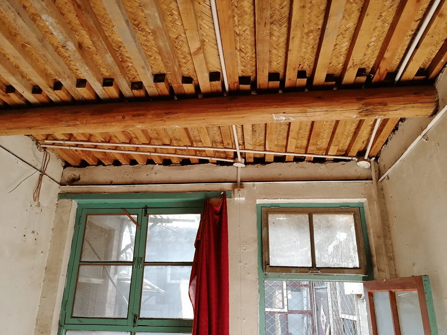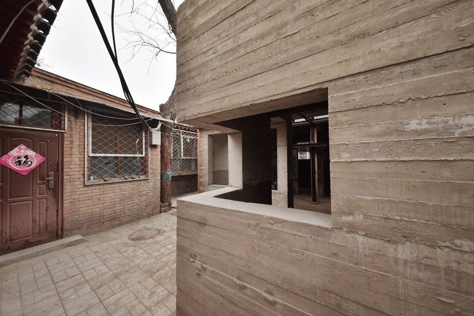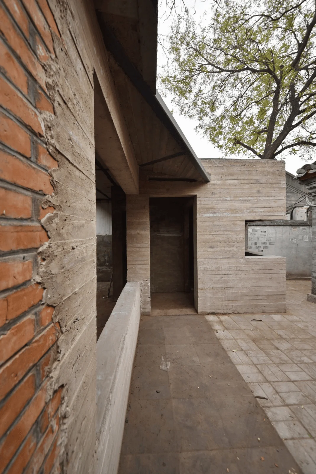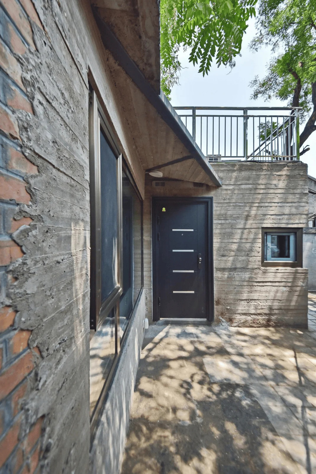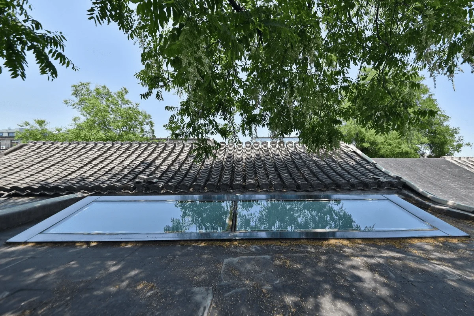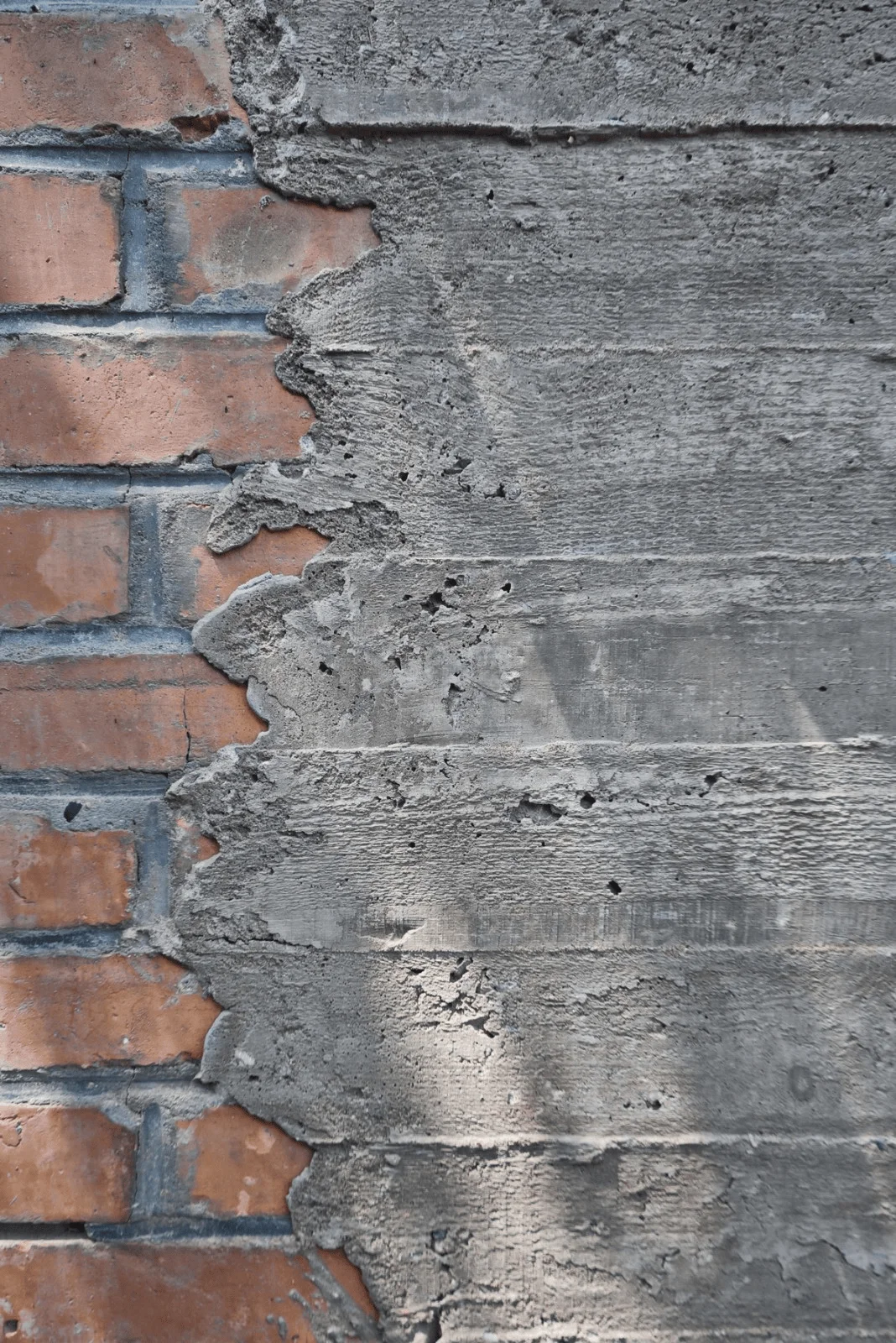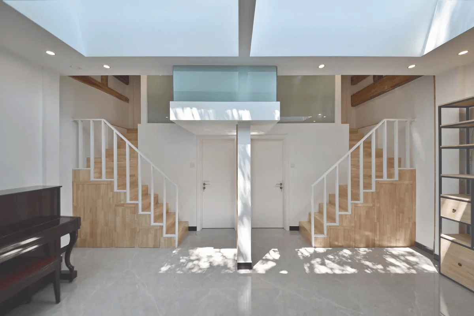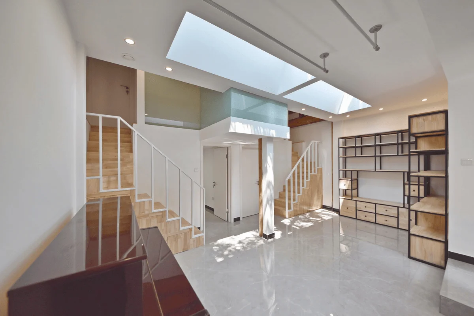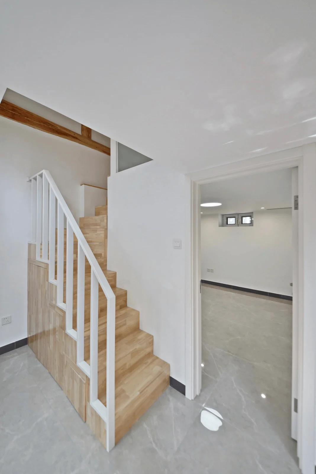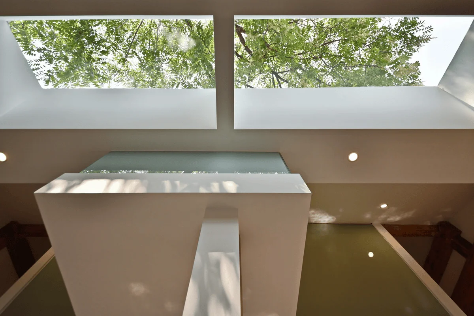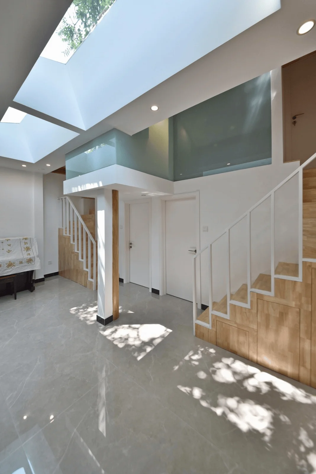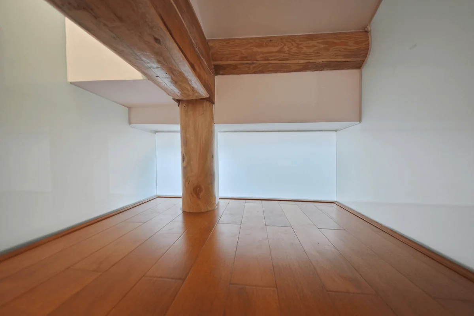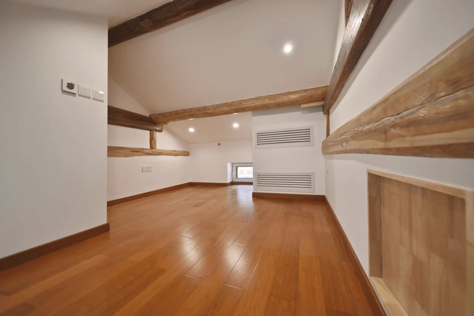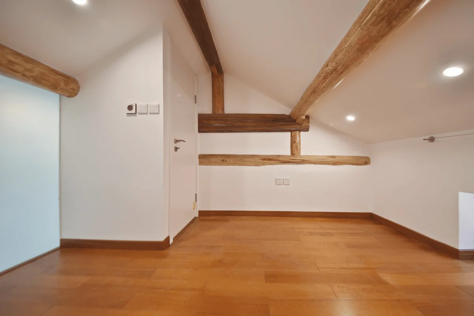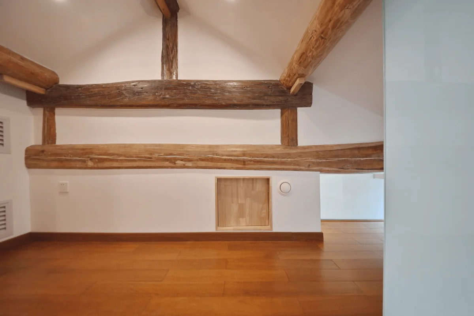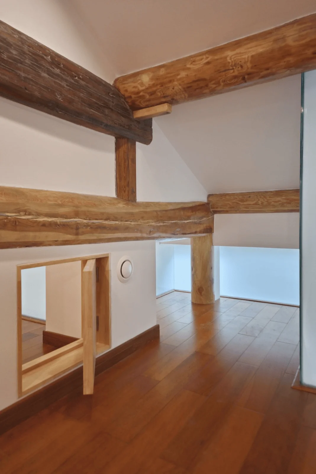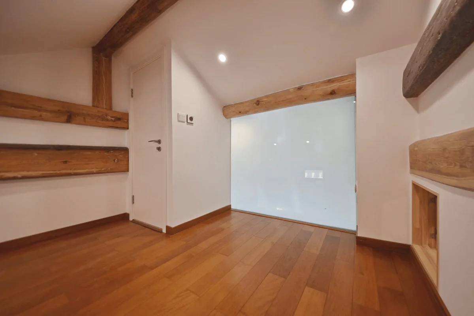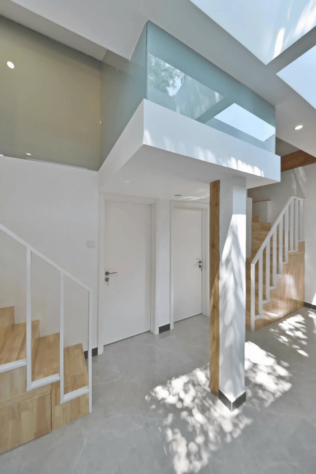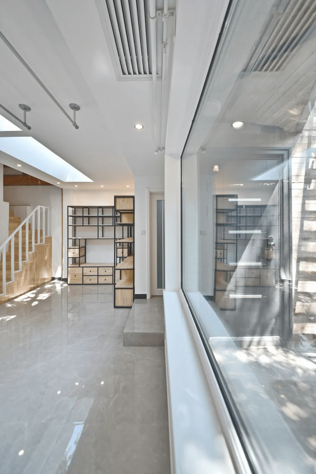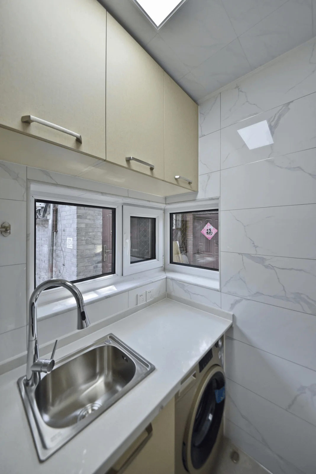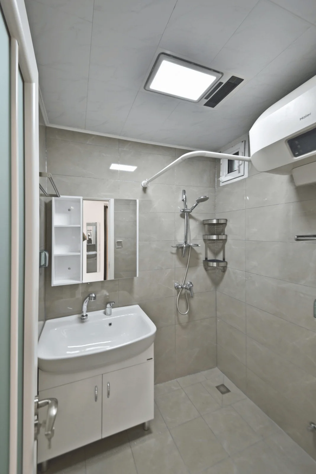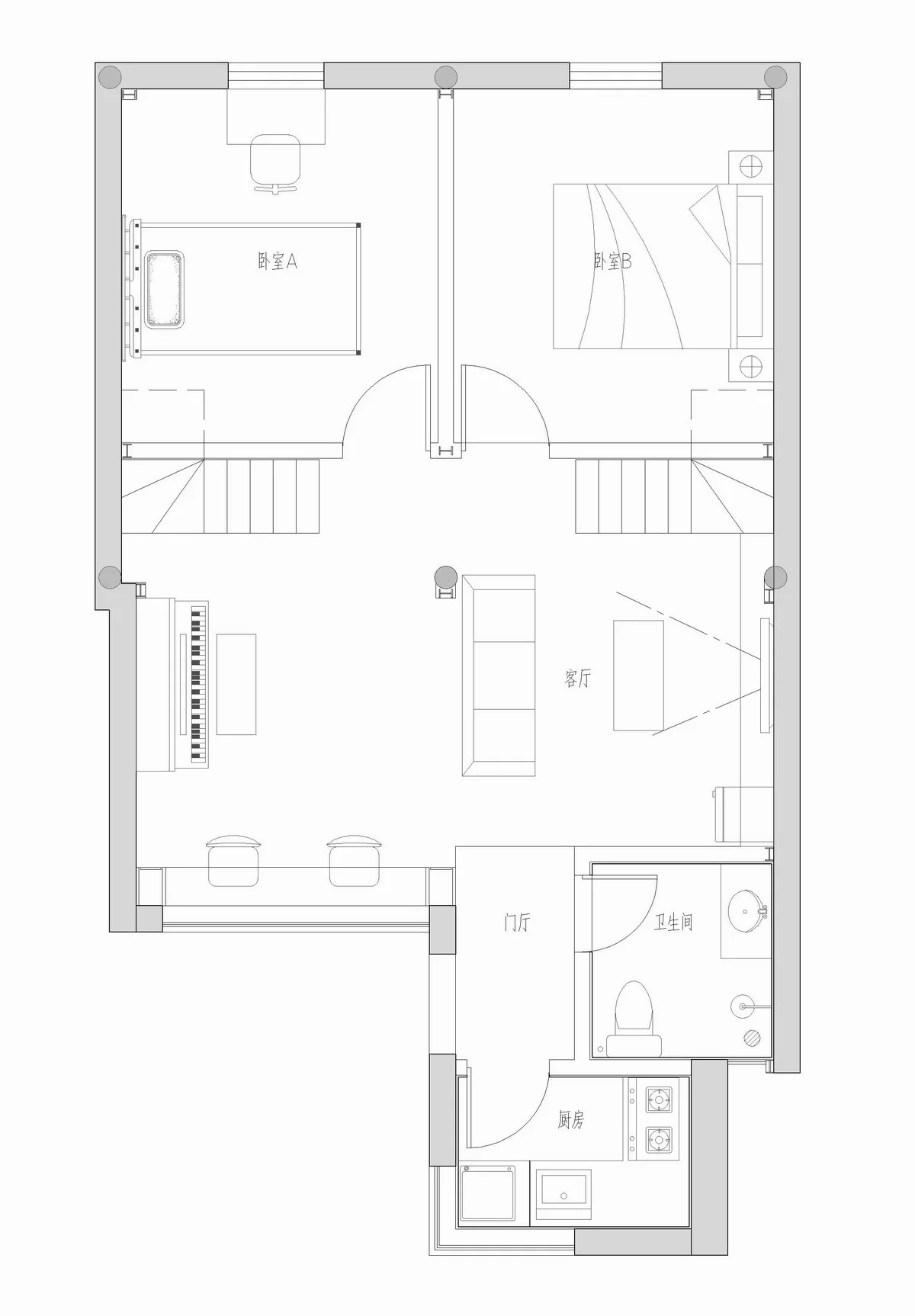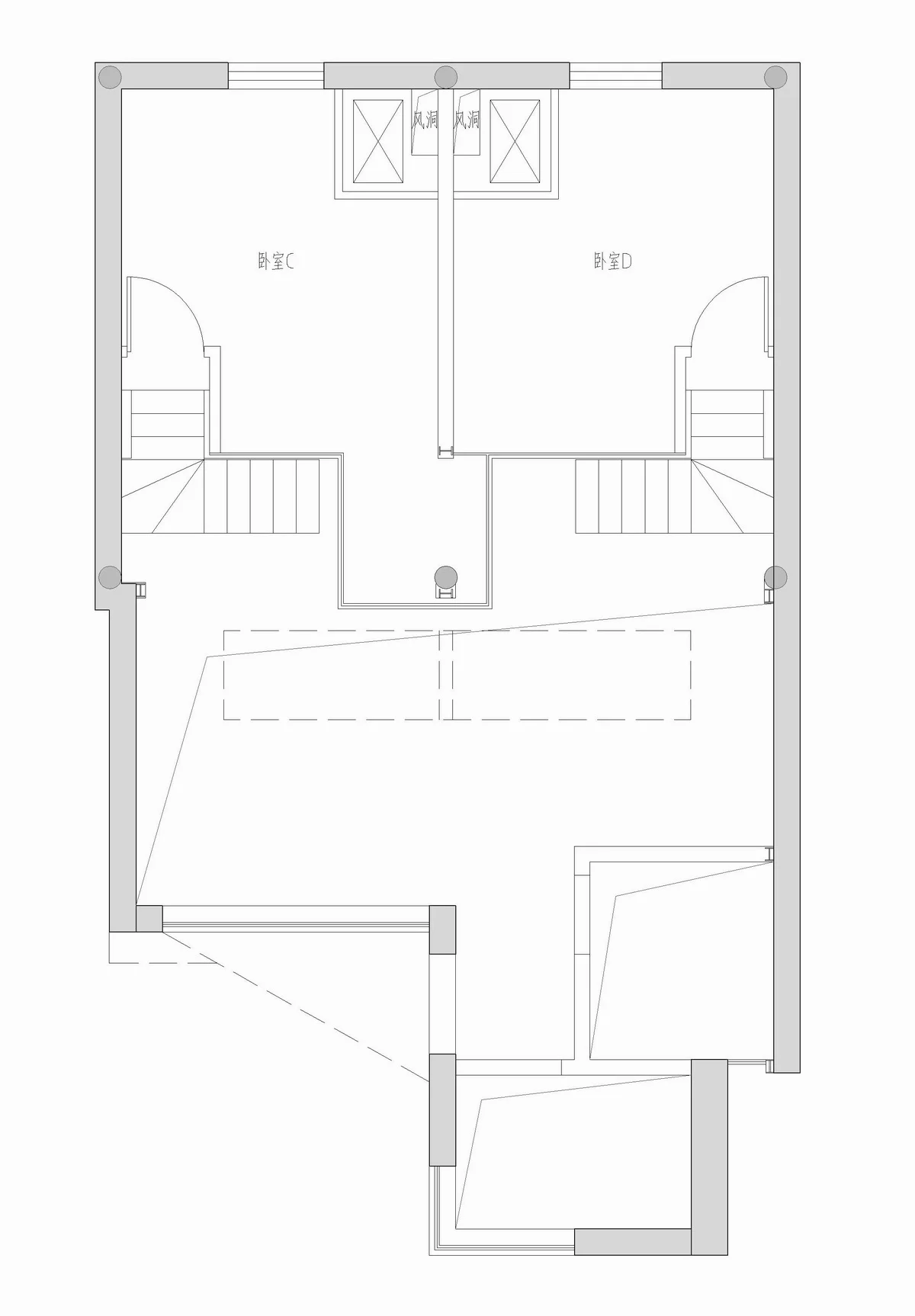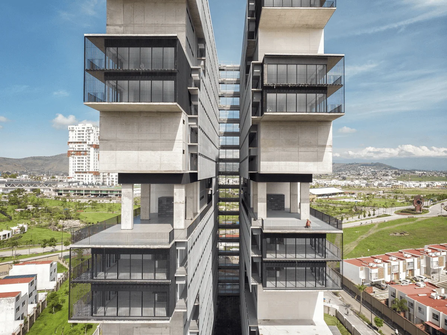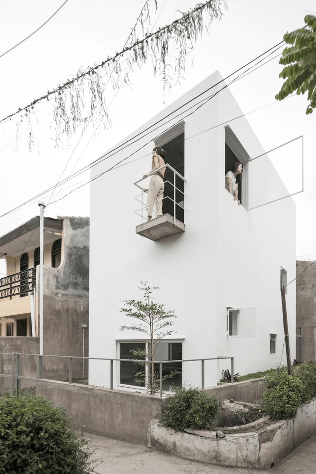Qingzhu Architecture has been relentlessly pursuing innovative approaches to urban renewal in historical and cultural preservation zones, particularly within the hutong district of Beijing. After extensive exploration and experimentation with hutong renovation, the firm has formulated a comprehensive strategy known as “Scientific Construction Craft.” This approach is now being implemented in their latest renovation projects.
This particular project involved a journalist’s family, comprising a couple and their two young daughters. With the need for the children to attend school in the vicinity and the presence of two elderly residents, the project faced the challenge of accommodating a family of six within a limited 50㎡ space.
Qingzhu Architecture drew upon their extensive experience in leveraging technology to address practical challenges in hutong settings, making spatial design the focal point of this project. The firm implemented a sloped roof design to create two-story bedrooms. However, due to the traditional four-courtyard structure of the building, the beams obstructed the seamless utilization of the second-story space. To overcome this obstacle, staircases were strategically positioned on the east and west sides of the first floor, leading to separate bedrooms. These bedrooms are connected by a small door, facilitating parental supervision of the children. To enhance the overall spatial interest, a cantilevered area on the second floor was incorporated, providing a dedicated space for the children to read and play, enriching the overall spatial experience.
The project involved essential foundational treatments, including insulation, moisture-proofing measures for the floor, and reinforcement of the traditional wooden structure. The installation of electric floor heating, electric toilets, a ventilation system, and central air conditioning ensures optimal comfort within the space.
Project Information:
Project Name: 50㎡ Six-Member Family House
Project Location: Beijing
Project Type: Residential
Project Area: 50㎡
Design Time: 2018.07-09
Completion Time: 2019.05
Architect: Liu Jun
Architectural Design: Beijing Qingzhu Architecture Design Co., Ltd.
Materials: Concrete, Glass, Tile
Photography: Liu Jun


