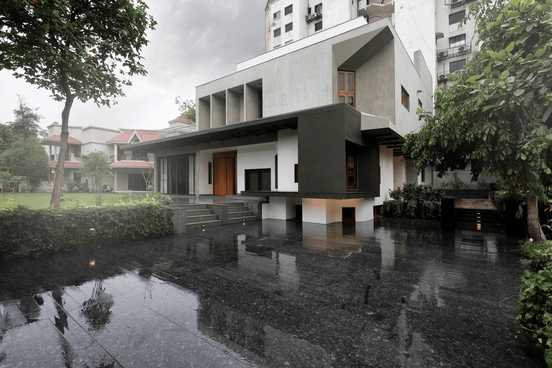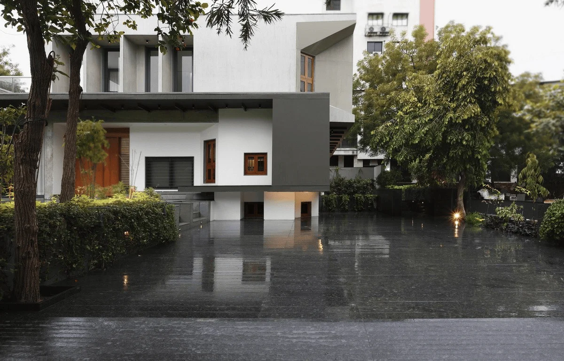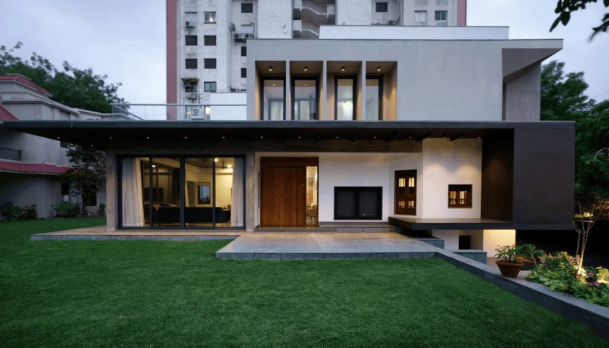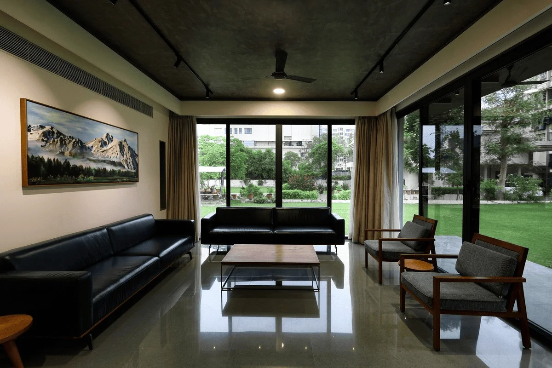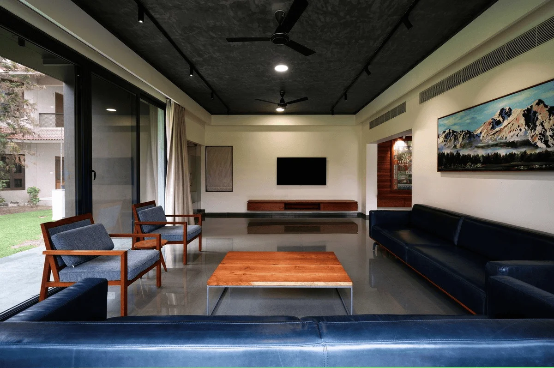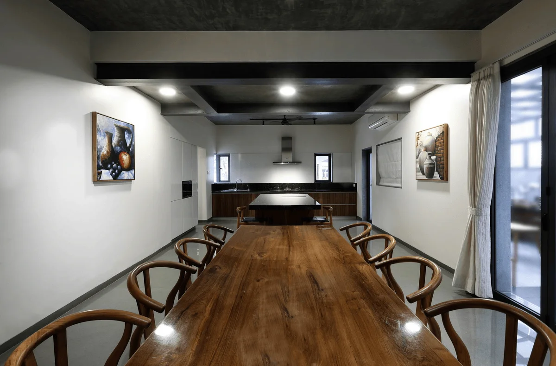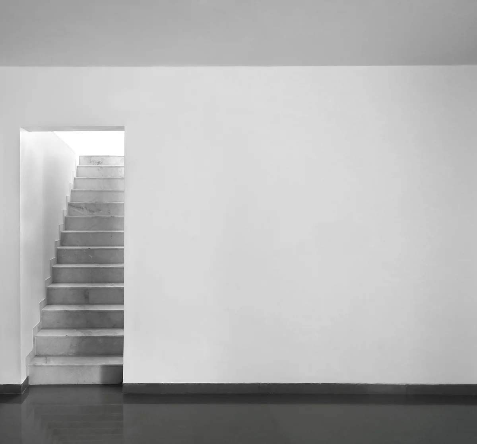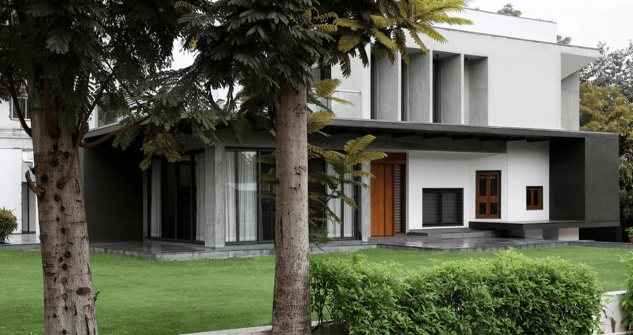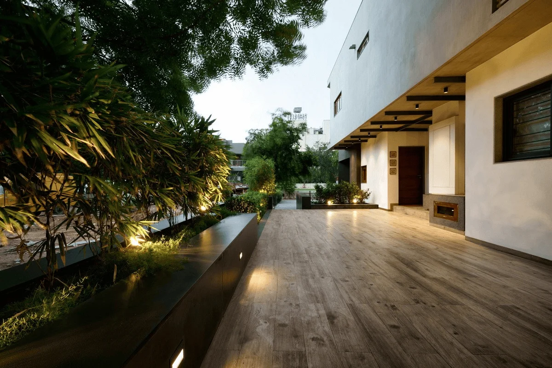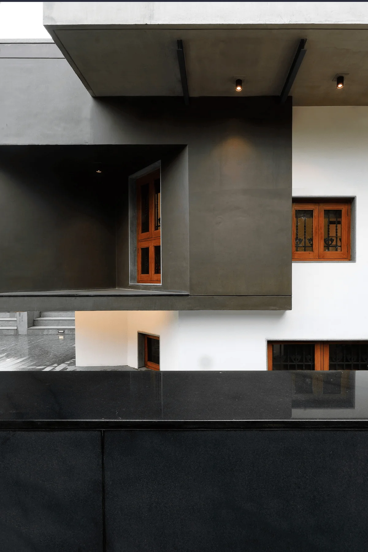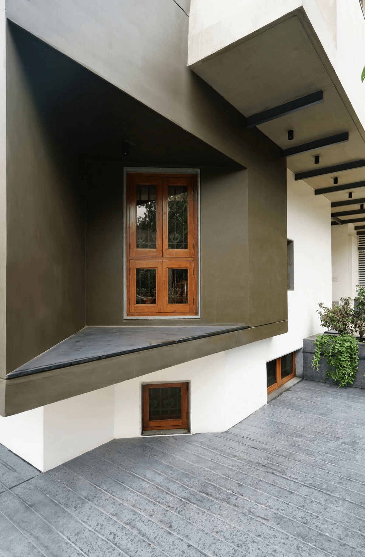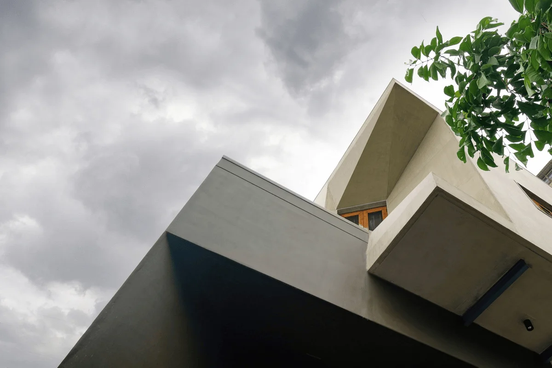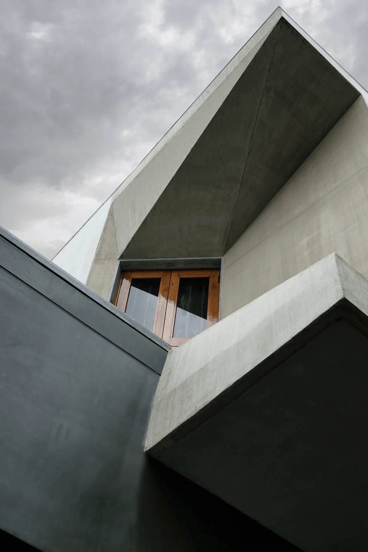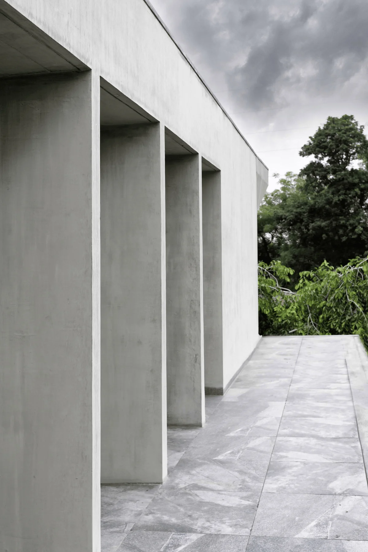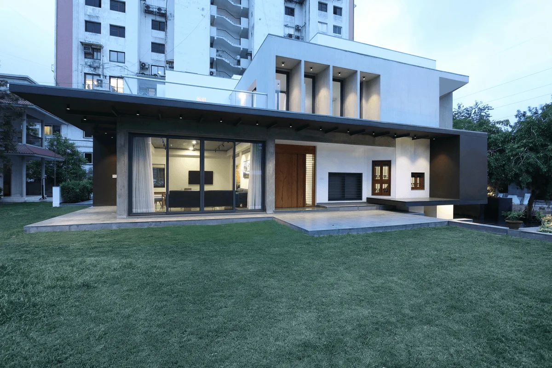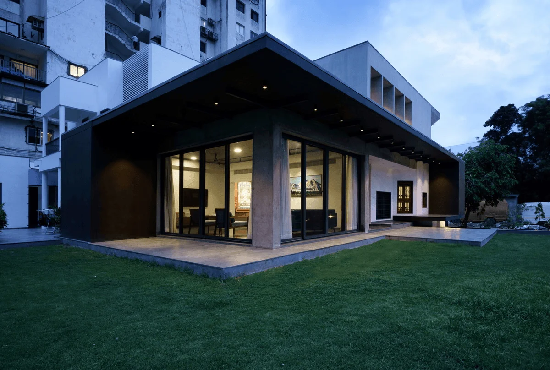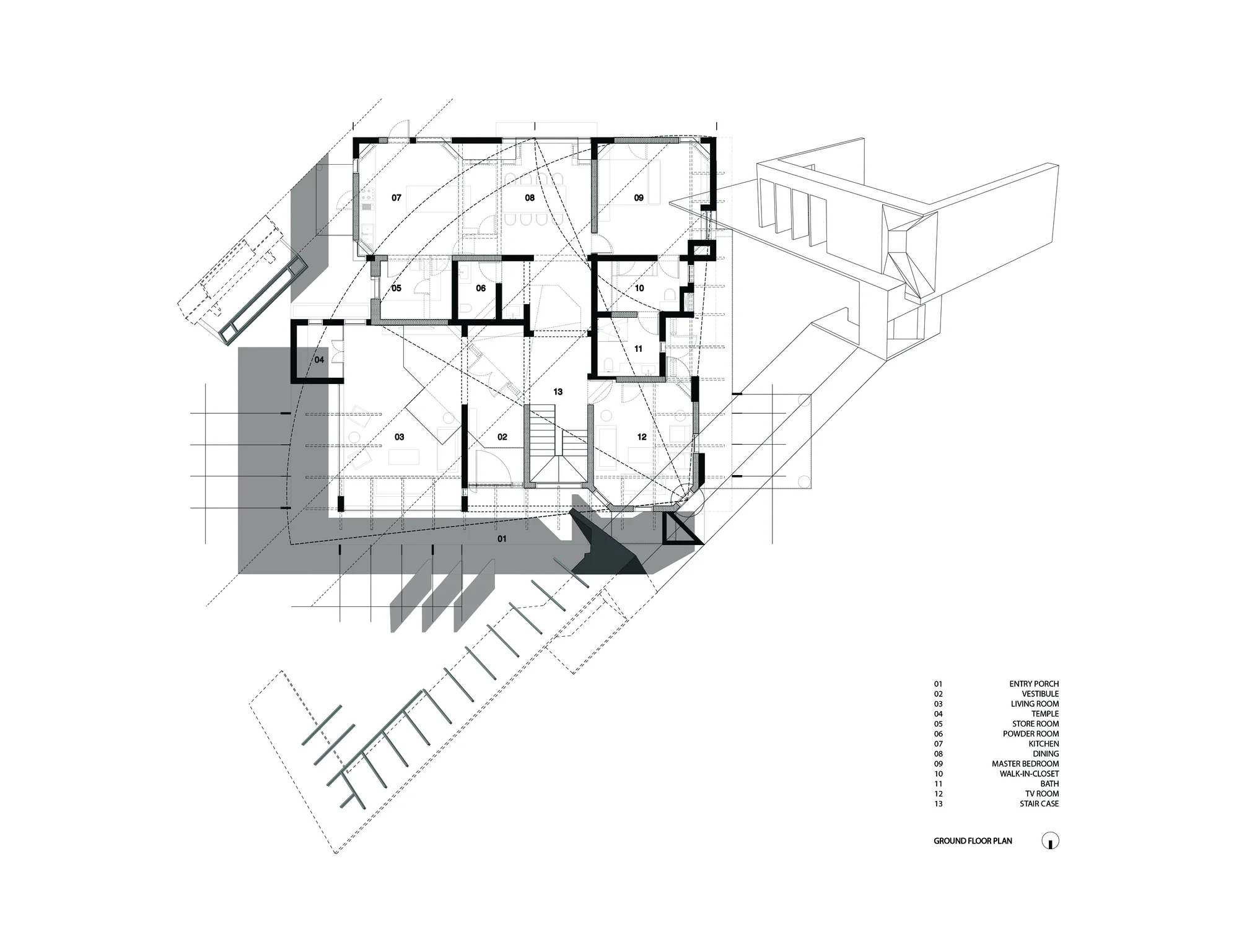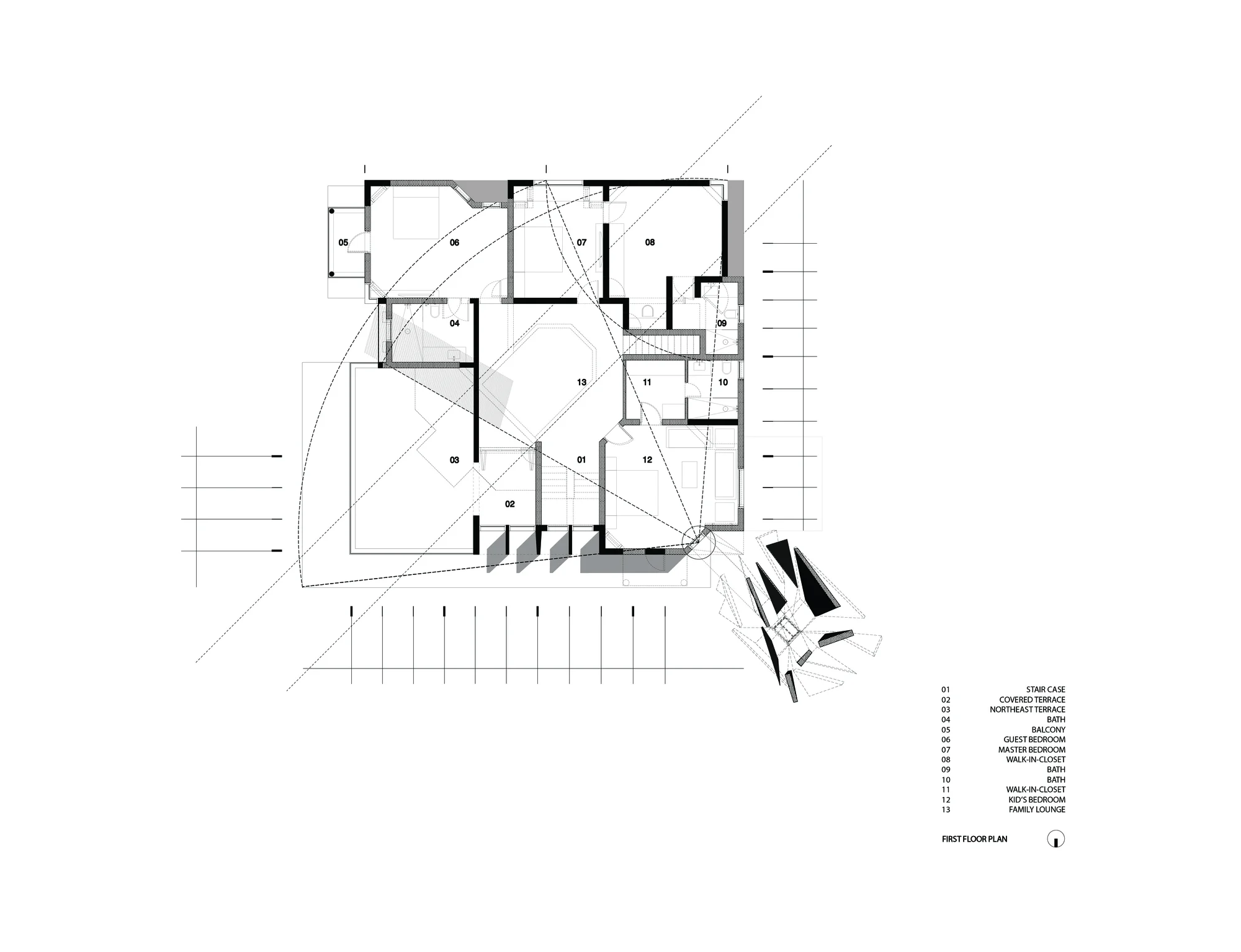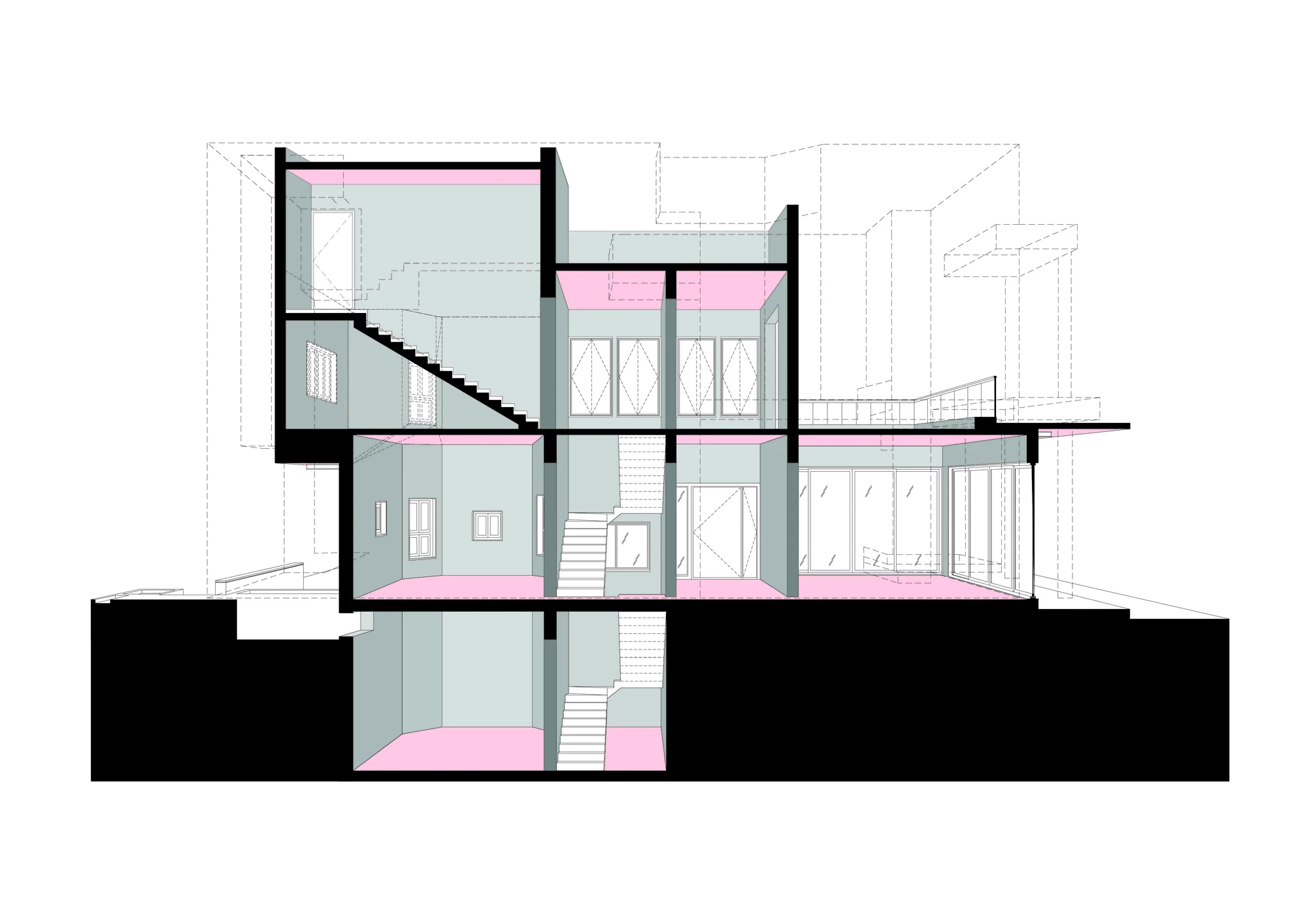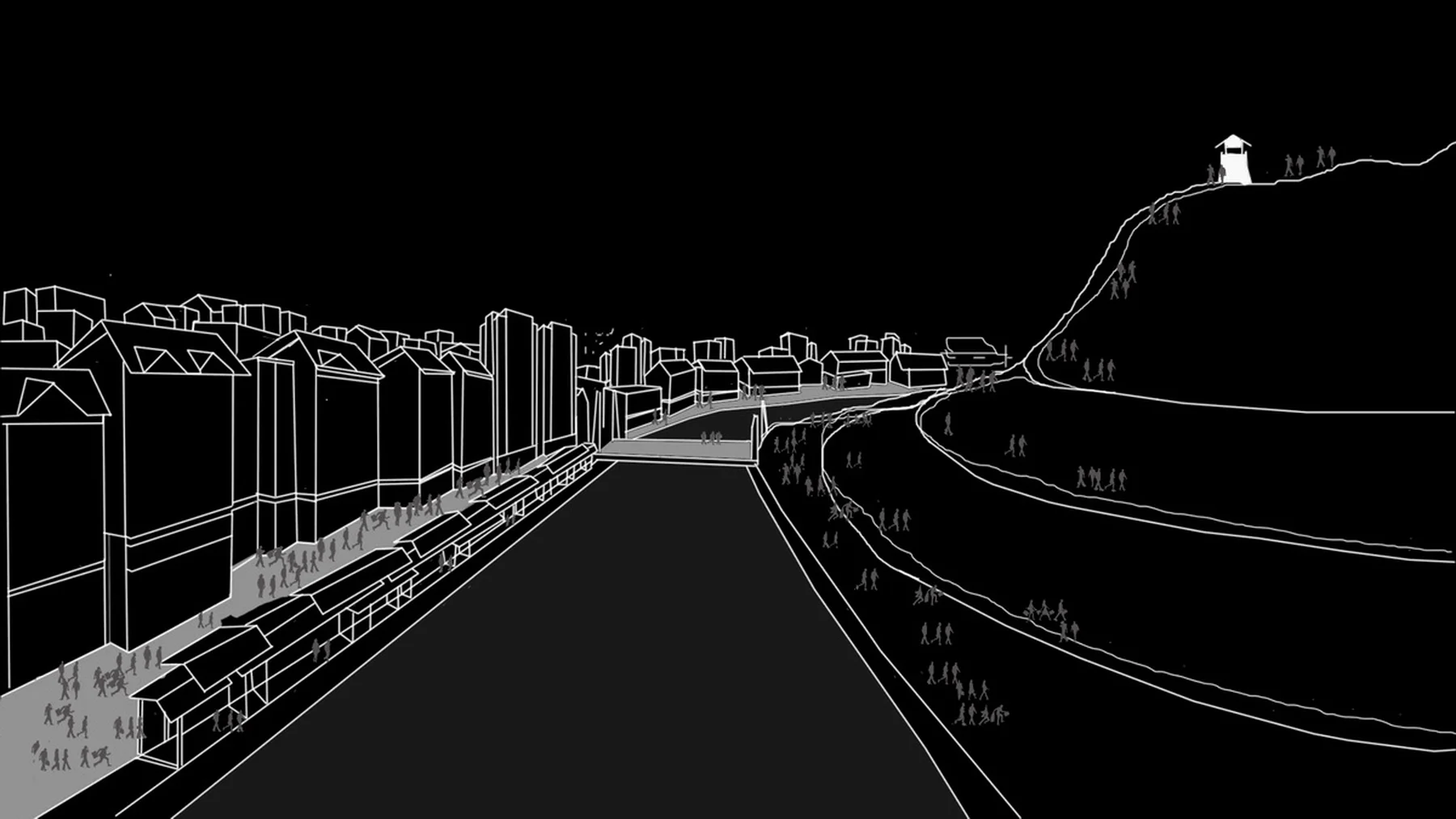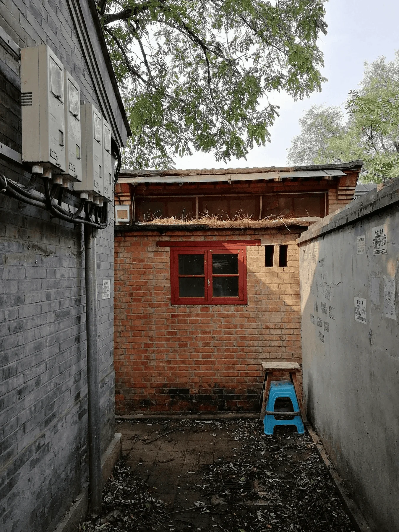The 555 Private Residence is a testament to the transformative power of renovation. Situated in Ahmedabad, India, this residential project by FLXBL Design Consultancy reimagines a pre-existing structure, breathing new life into its design while preserving its original essence. The architects, recognizing the ecological benefits of renovation over demolition, embarked on a meticulous update that minimized their intervention. This approach resulted in a harmonious blend of old and new, seamlessly integrating the original design with contemporary elements.
The two-story residence, boasting a thoughtful layout, features a ground floor comprising a living room, bedroom, kitchen, dining area, entertainment room, and prayer room. The upper level houses two bedrooms, a family living area, a children’s room, and an open-air balcony. In keeping with the principle of minimal intervention, the renovation involved the addition of only two columns to the existing concrete structure, allowing for a reconfiguration of the interior spaces. The exterior facade received a thoughtful makeover to optimize climate responsiveness and maximize natural light.
Throughout the project, sustainability was paramount. The renovation prioritized energy efficiency, water conservation, and the use of renewable resources. The design addressed environmental concerns, demonstrating a commitment to reducing pollution and preserving natural resources. This eco-conscious approach extended to the meticulous planning and execution of the project, resulting in cost-effective solutions that saved valuable land and financial resources. Ultimately, the 555 Private Residence achieved its design goals of enhancing flexibility, capacity, and sustainability while minimizing costs.
The project’s success lies in its ability to demonstrate that renovation can be a powerful tool for revitalizing existing structures while minimizing environmental impact. The 555 Private Residence serves as a model for sustainable architectural solutions that prioritize responsible design practices and create spaces that are both functional and environmentally friendly.
Project Information:
Project Type: Single-family house, renovation project, sustainable project
Location: AHMEDABAD, India
Architect: FLXBL Design Consultancy
Area: 6000ft²
Year: 2018
Photographer: Harsh Pandya
Manufacturers: Jaquar, MK Electric, Mitsubishi Electric, Range lite, SR LED Lights, Shailja India, Simpolo, Tiara, cera
Interior Design: FLXBL Design Consultancy
Landscape Design: FLXBL Design Consultancy
Project Manager: Cunal Parmar
Project Team: Lalit Panchal, Shail Patel, Udit Padhiar
Structural Engineer: The Pyramid Consultants / Rajesh Patel
Renderings: Harsh Pandya
Drawings: FLXBL Design Consultancy


