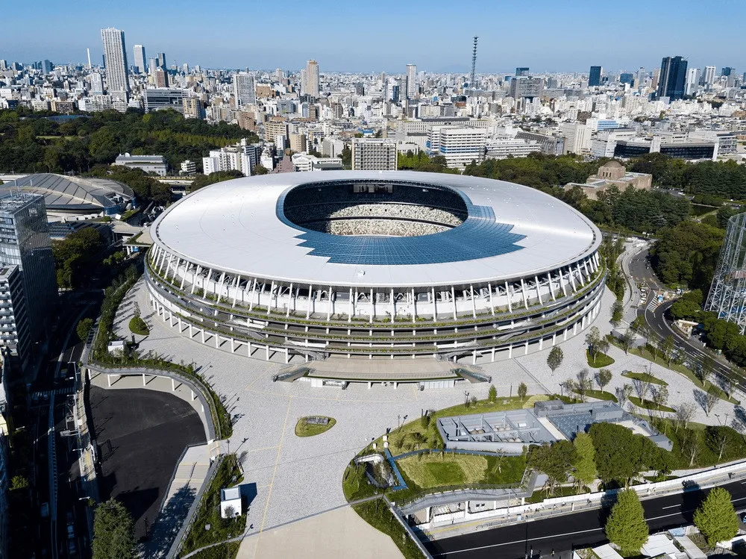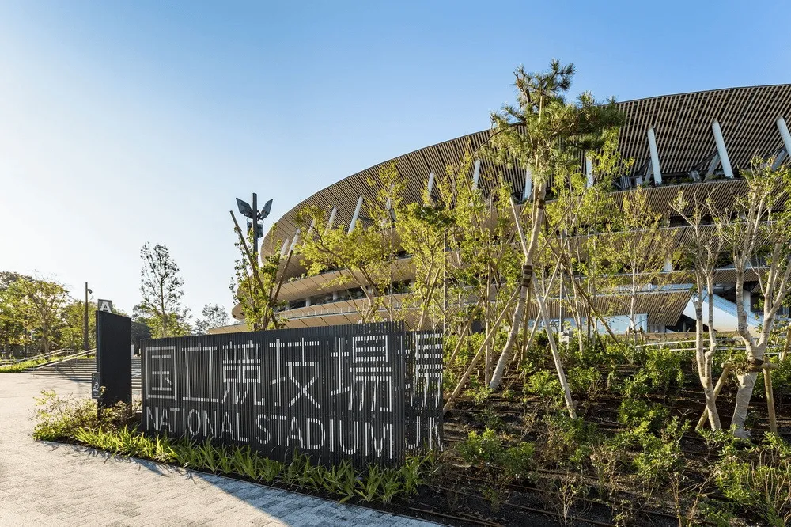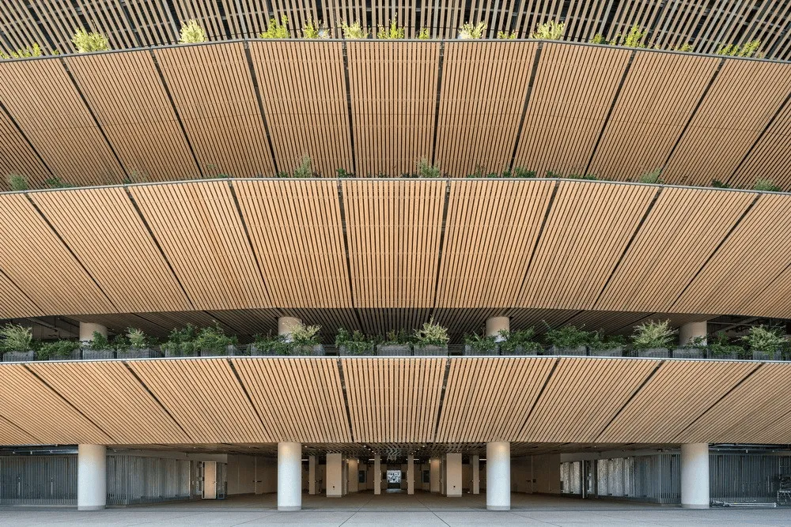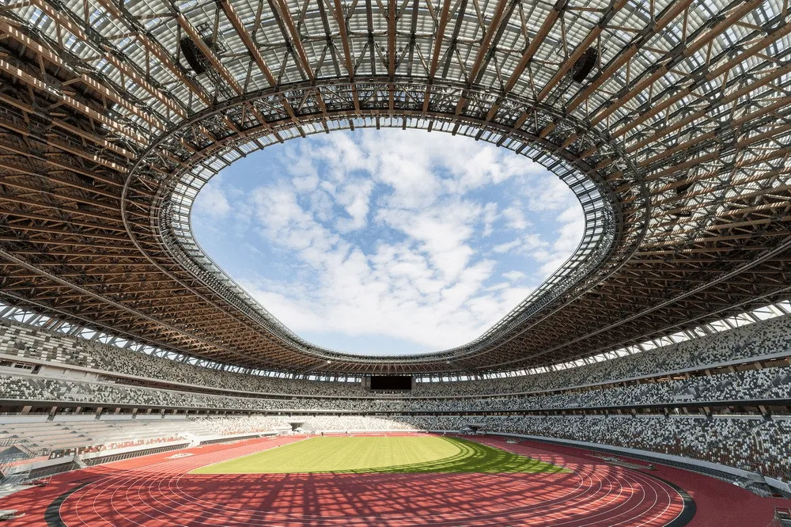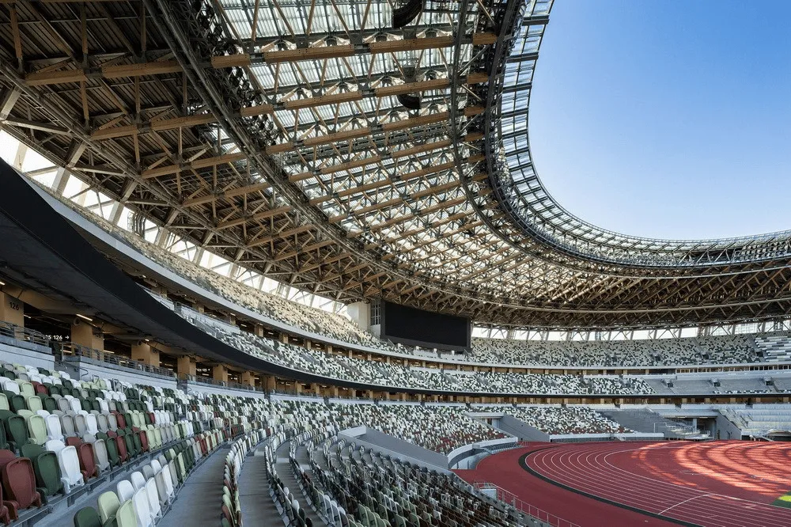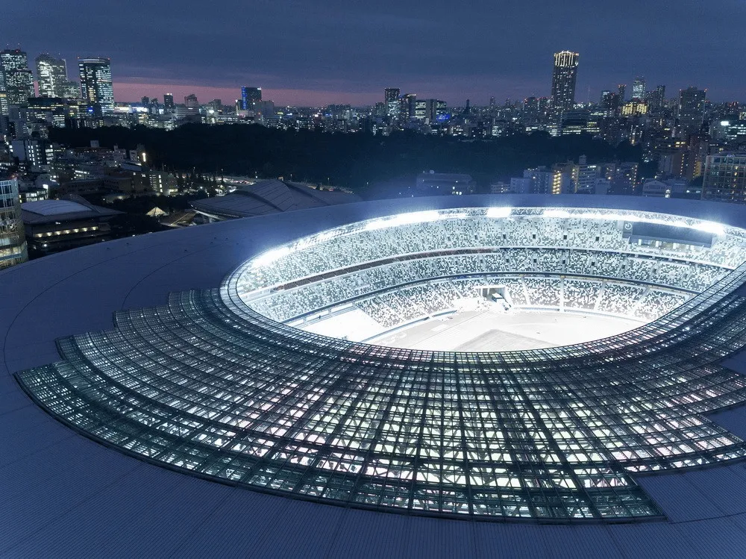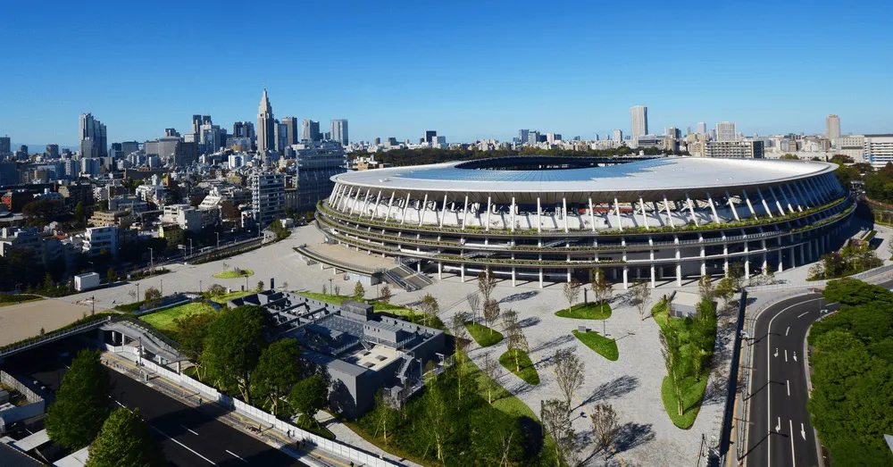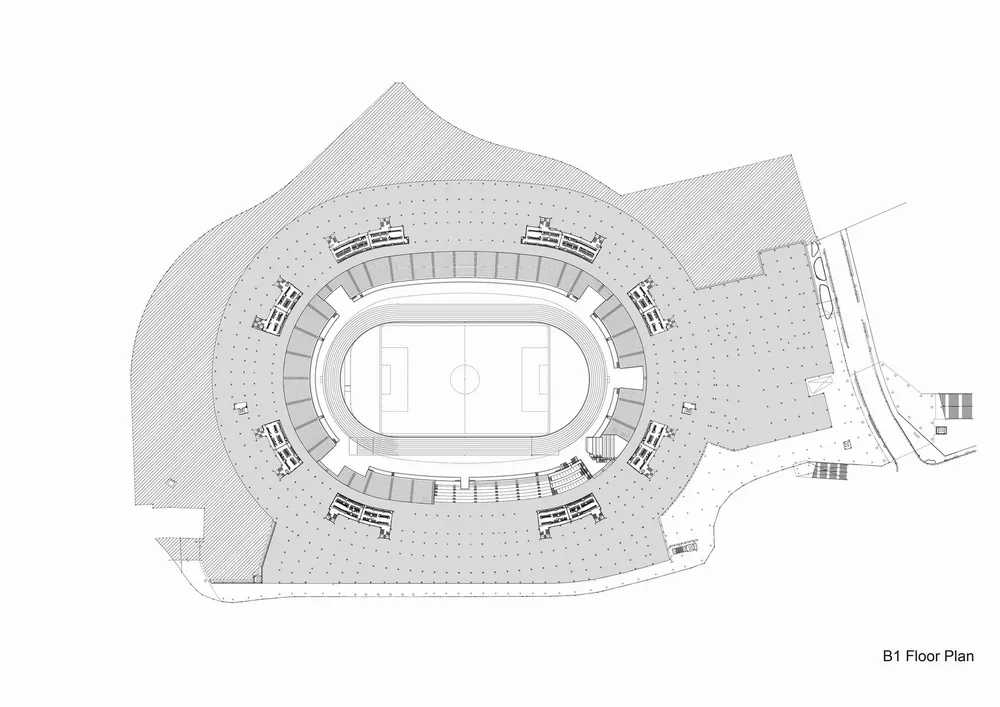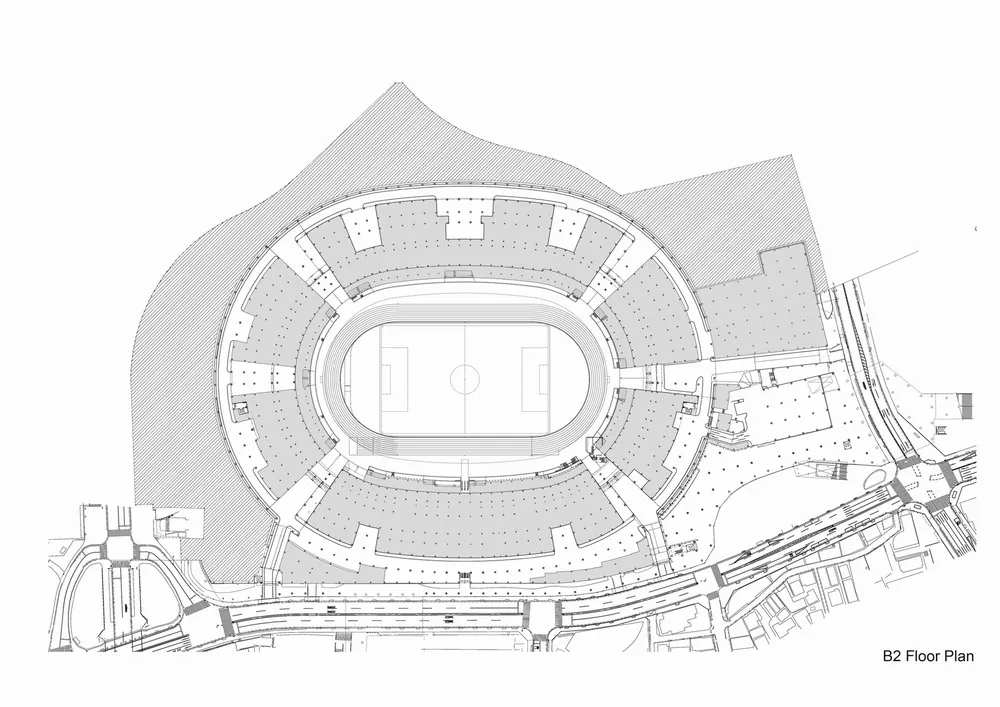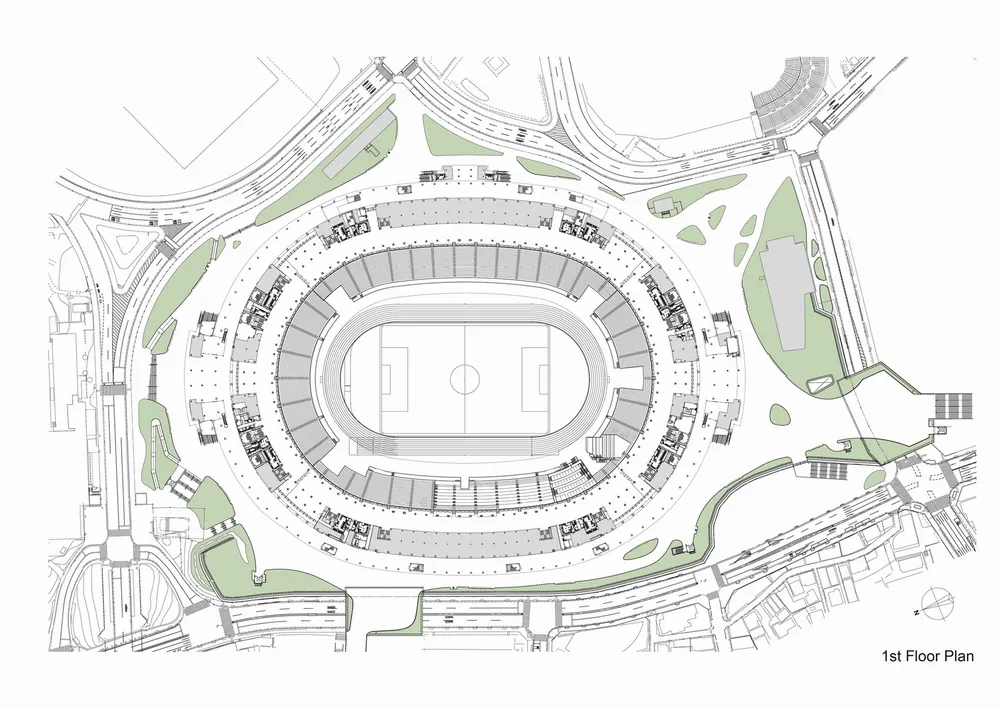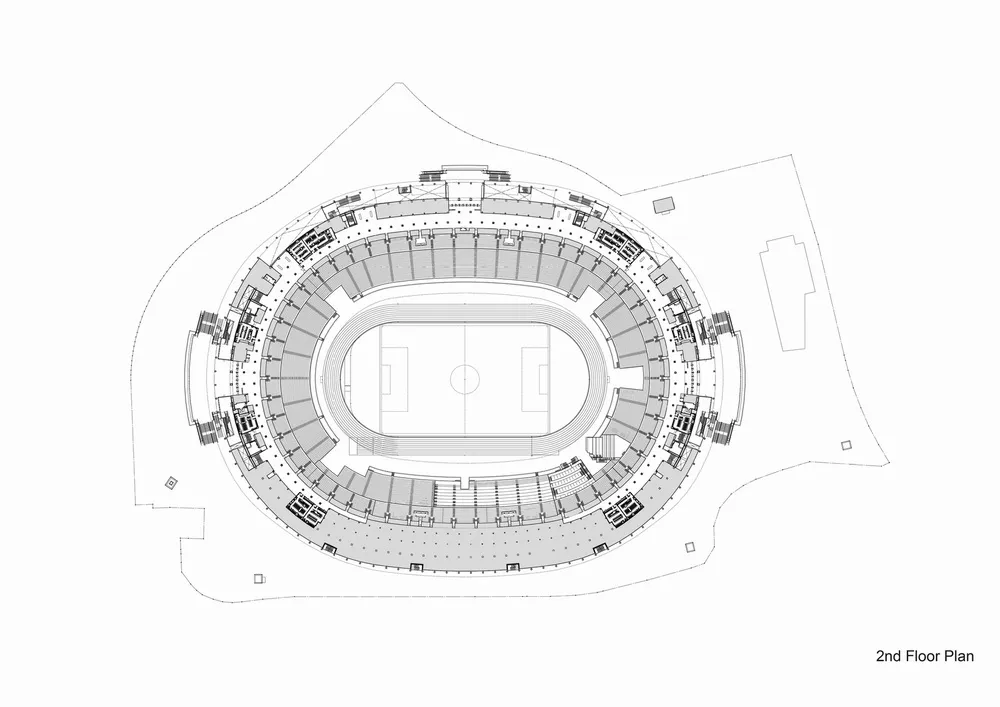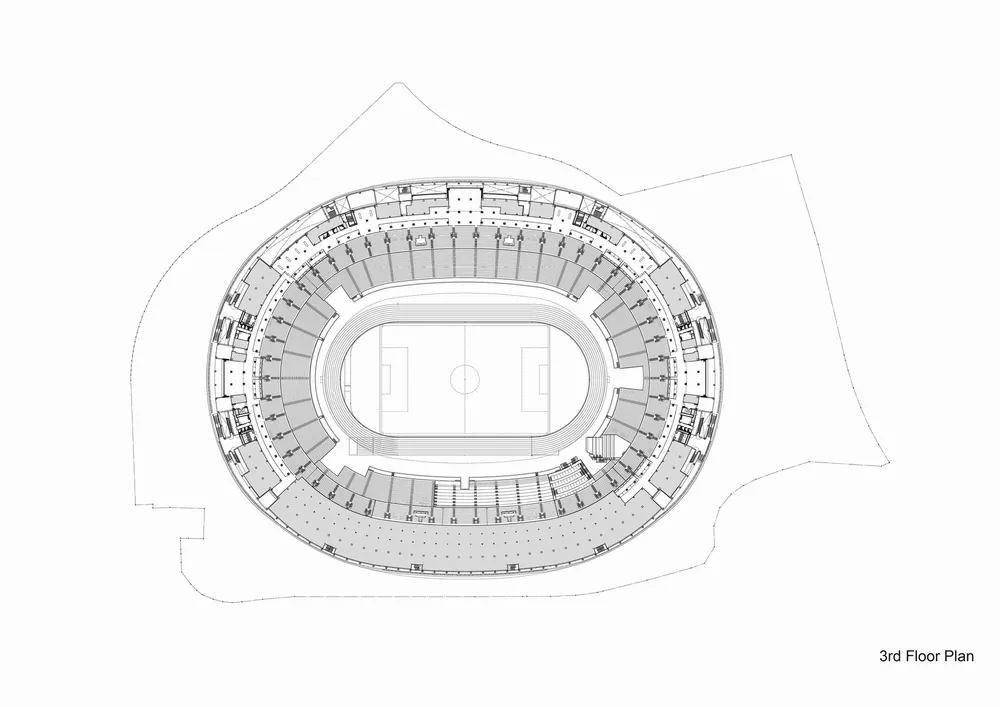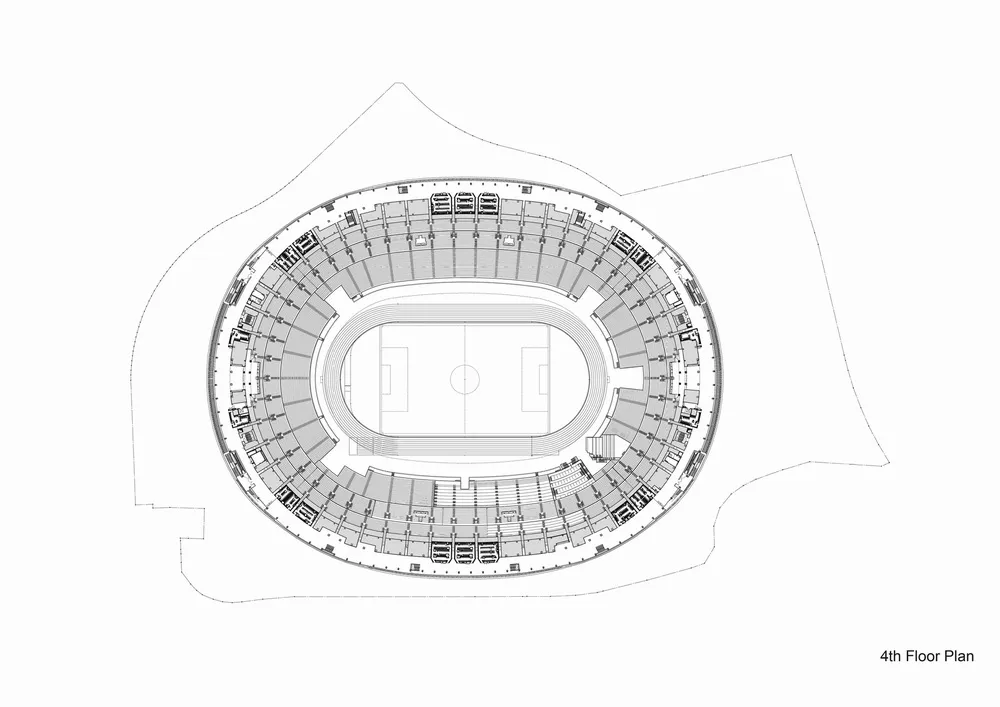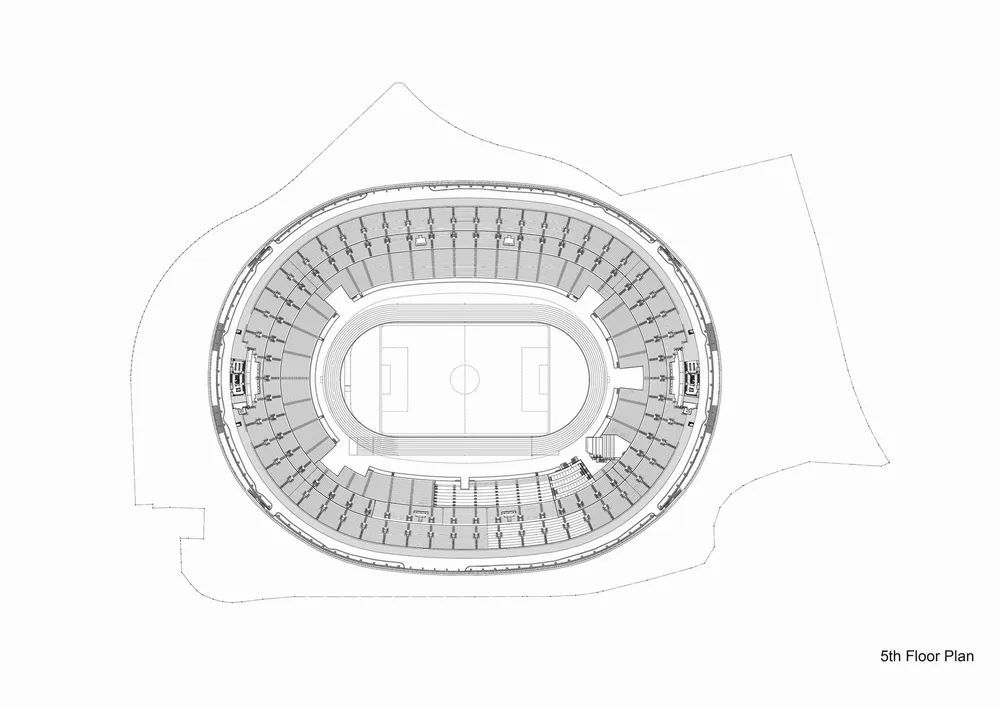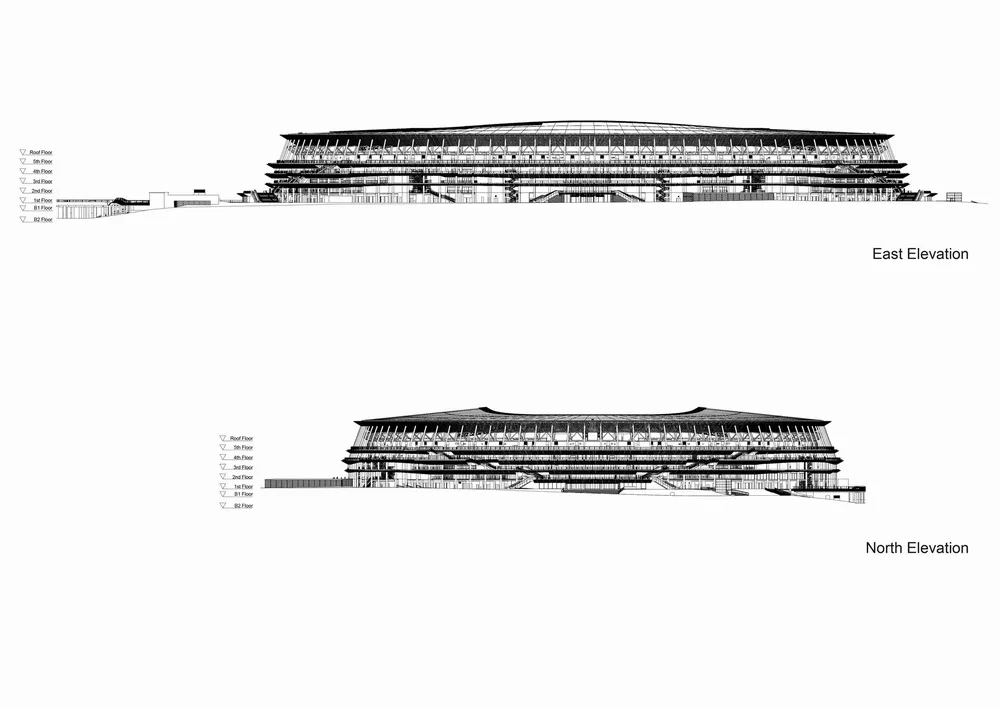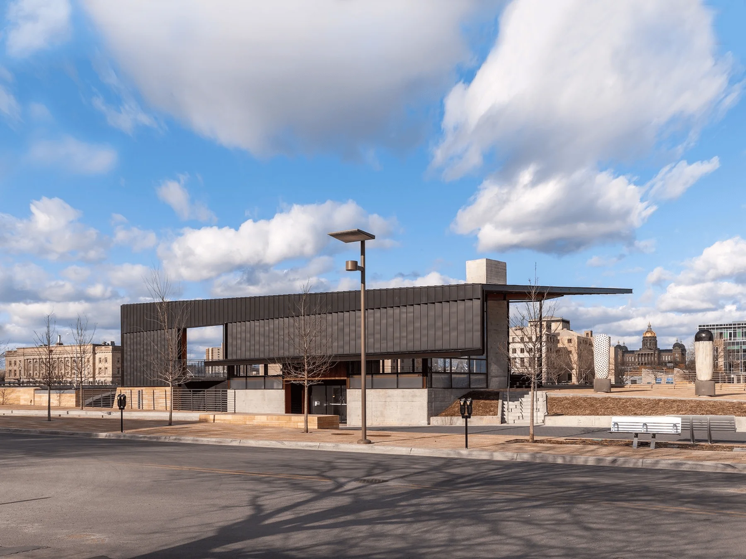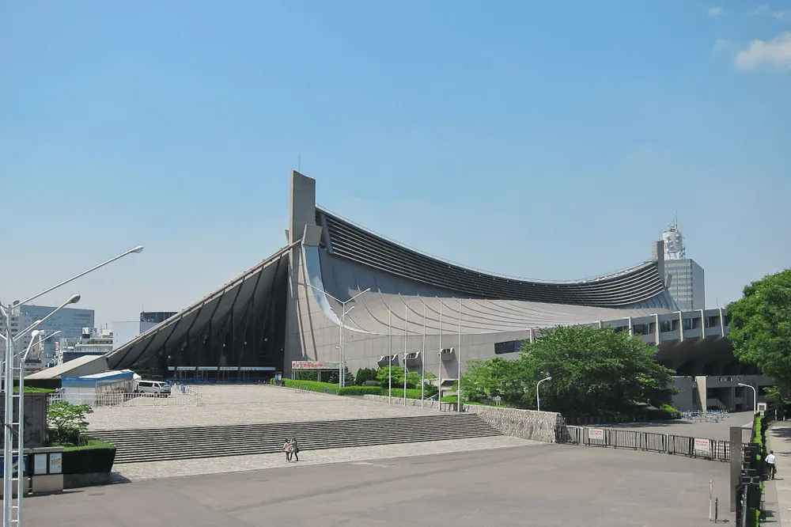The New National Stadium in Tokyo, Japan, is a testament to the seamless integration of modern design and historical influences. It reinterprets traditional Japanese architecture, specifically the ‘eaves’ design, which is a structural element adapted to the Japanese climate. This element, with its ability to shield sunlight and create a pleasant breeze for the stands, contributes significantly to the stadium’s environmentally conscious design. Furthermore, the stadium’s height is minimized to harmonize with the lush greenery of the Meiji Jingu Gaien, and the eaves on each level are adorned with indigenous vegetation. The expansive, flat roof cantilevers from the main structure and is supported by a wooden steel framework spanning approximately 60 meters. Through meticulous design details, the stadium embodies the fusion of traditional Japanese elements, climate, and technology, culminating in a world-class sporting arena.
The stadium features a unique ‘Wind Eaves’ system (Kaze no Obisashi), which effectively eliminates heat and humidity within the stadium while enhancing the thermal comfort of the stands and the field. This system draws in seasonal winds from the top, strategically adjusting the spacing between the eaves (opening rate) to adapt to different directions. The southern and southeastern openings are narrower, capturing summer breezes and directing them towards the stands. In contrast, the wider openings on the northern side confine winter winds to the roof area, maintaining optimal internal conditions.
The construction of the New National Stadium reflects a commitment to achieving exceptional structural performance and feasibility within a limited timeframe. The cantilevered roof and stands are made of a simple steel frame, with identical materials and structures repeating around the circumference to create other spaces. Furthermore, the foundation and seating areas utilize extensive prefabricated materials. The lower section, which is relatively ‘flexible’, incorporates a soft damping structure with oil-filled dampers that effectively absorb seismic energy.
Project Information:
Architects: Azusa Sekkei, Kengo Kuma & Associates, Taisei Corporation
Area: 192000 m²
Year: 2019
Lead Architect: Kengo Kuma, Kengo Kuma & Associates
Design Team: Kengo Kuma & Associates: Minoru Yokoo, Kenji Miyahara, Tomonori Kusatani, Souichiro Harada, Motoki Yada, Tomohiro Matsunaga, Tsuyoshi Kanda*, Masahiro Minami* (*former employees)
Client: Japan Sport Council
City: Tokyo
Country: Japan


