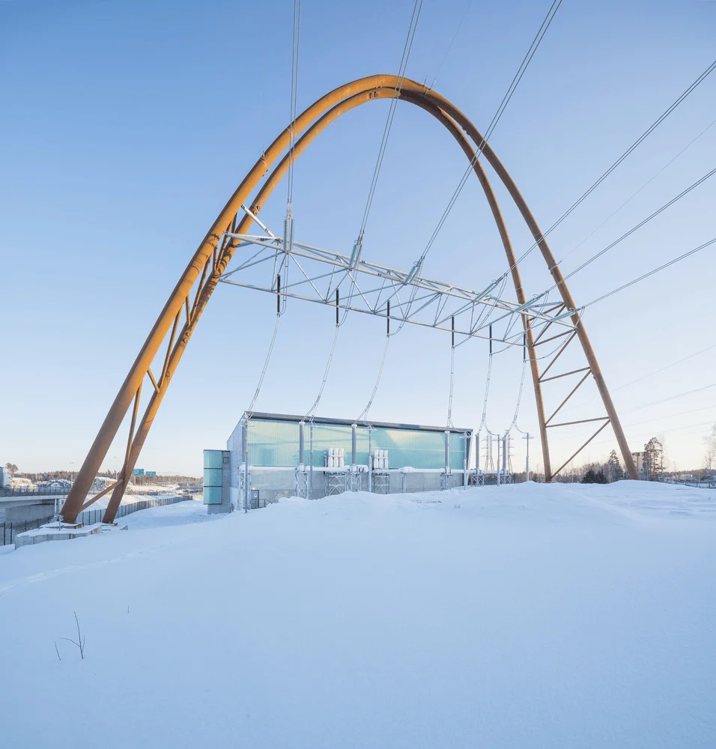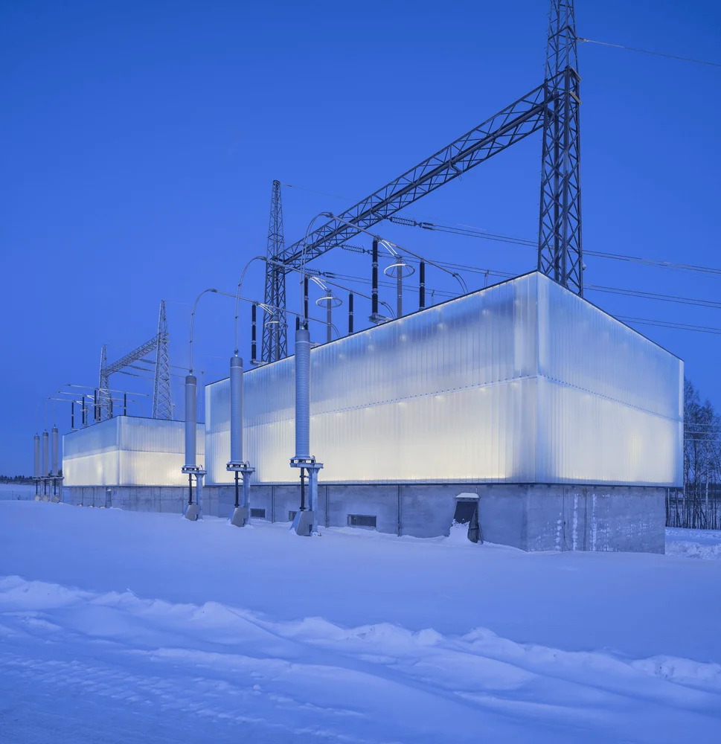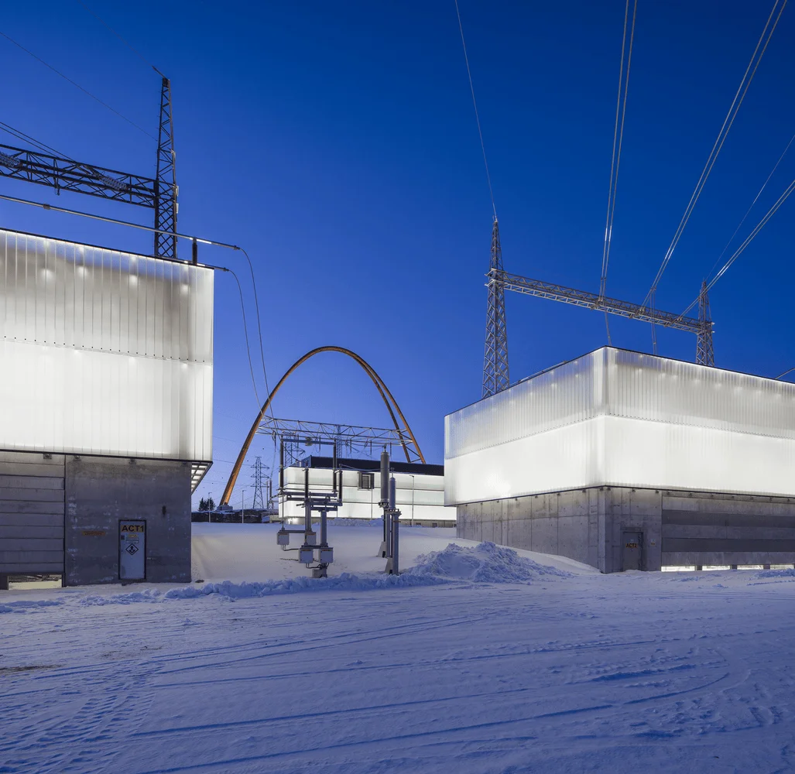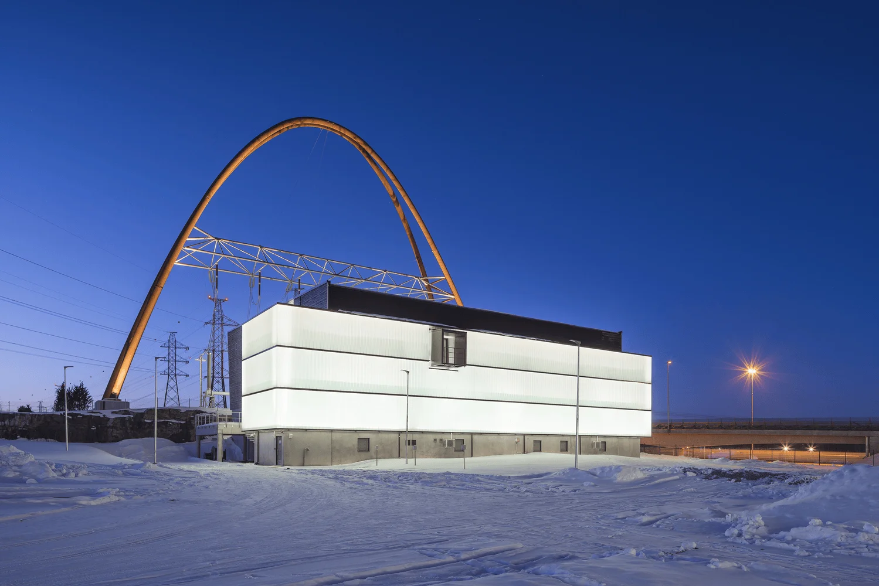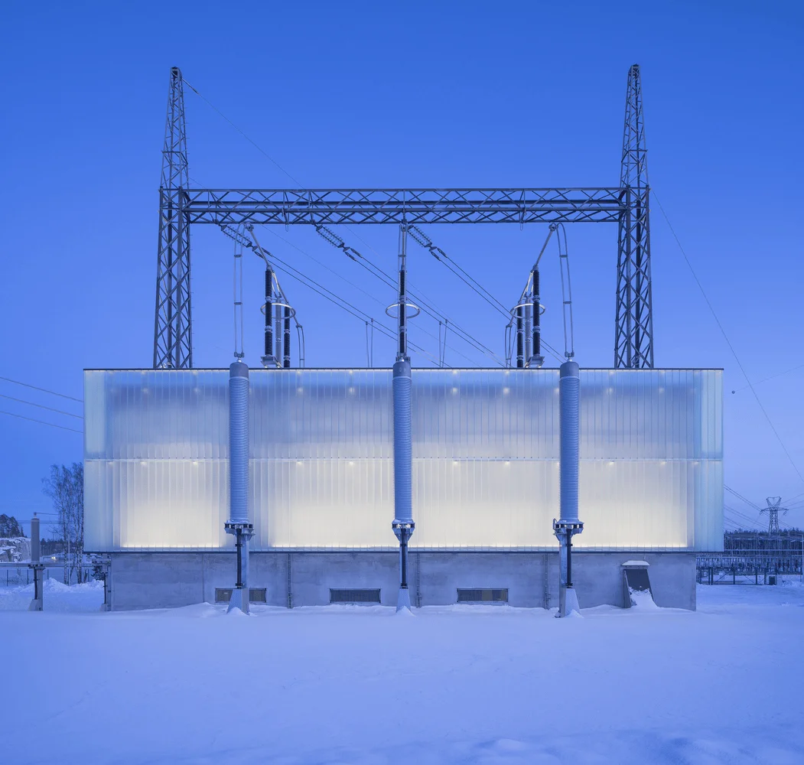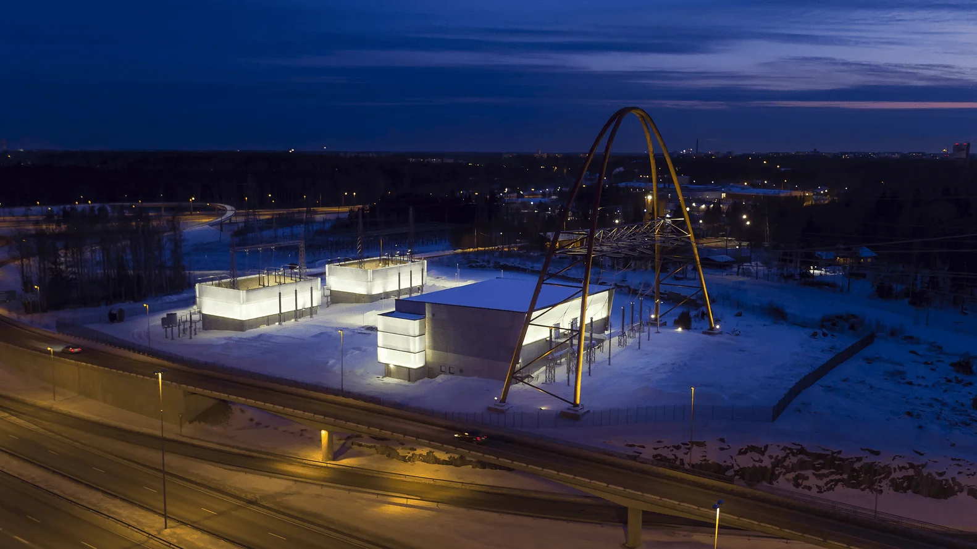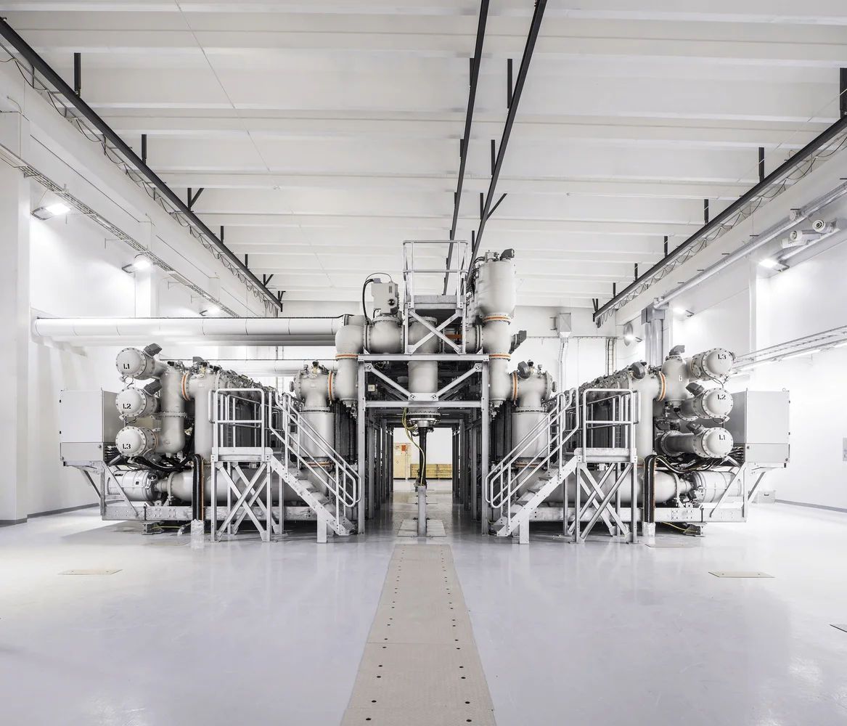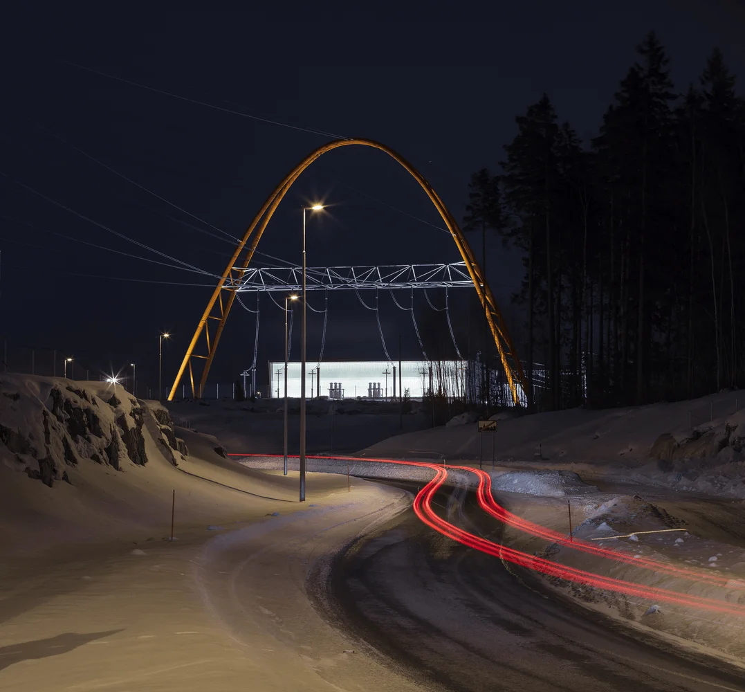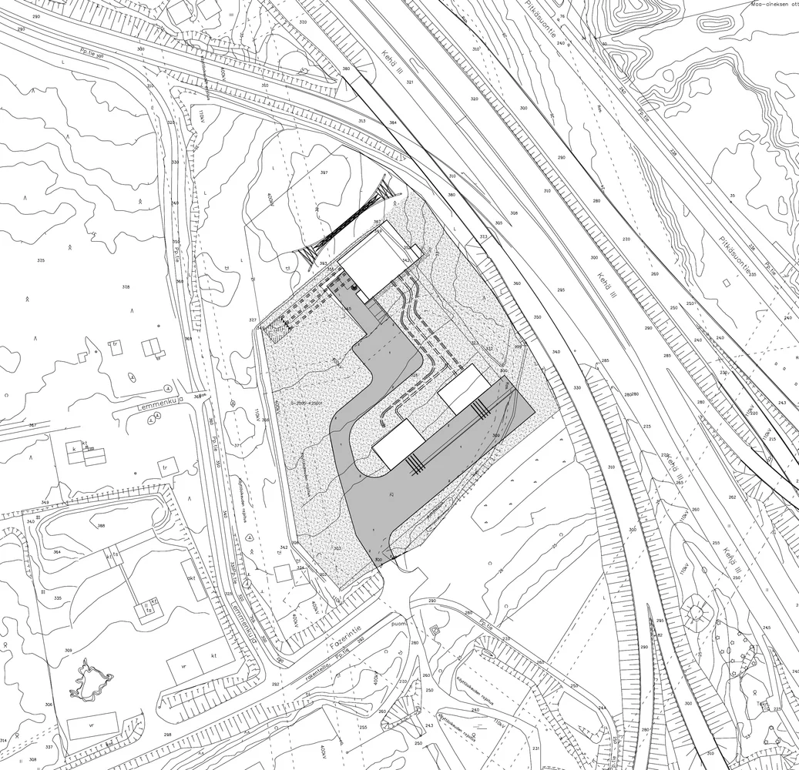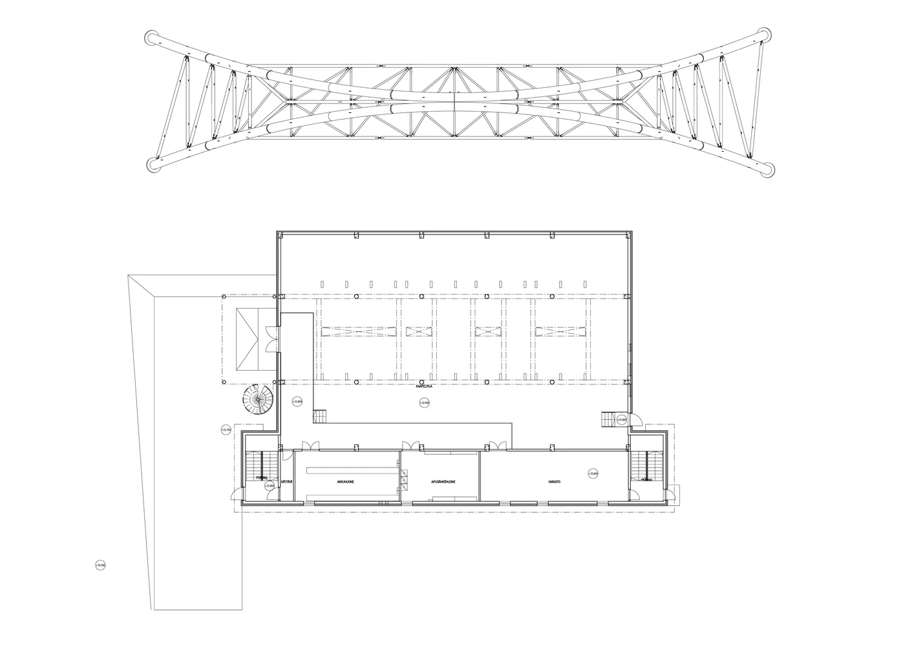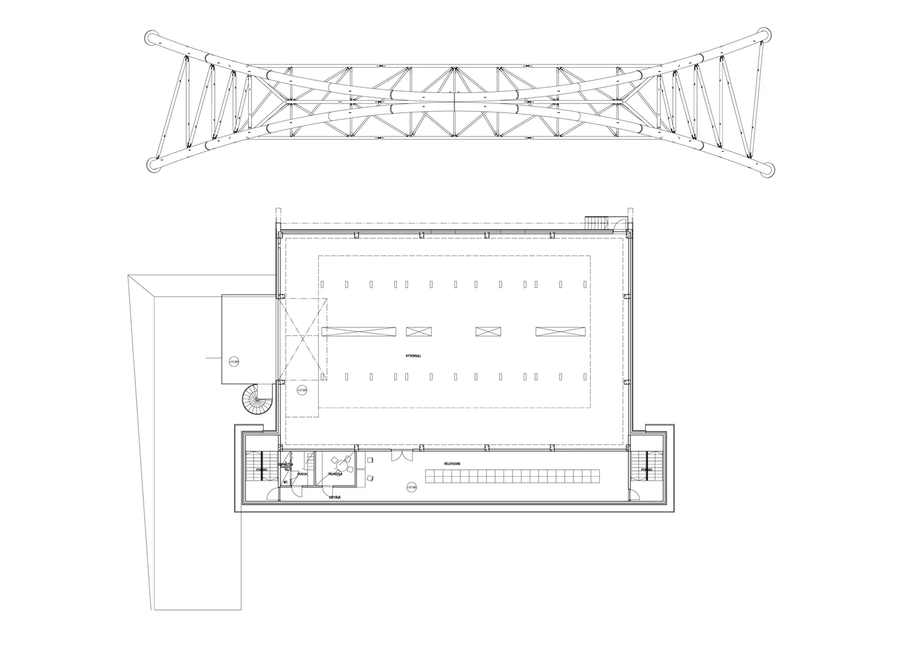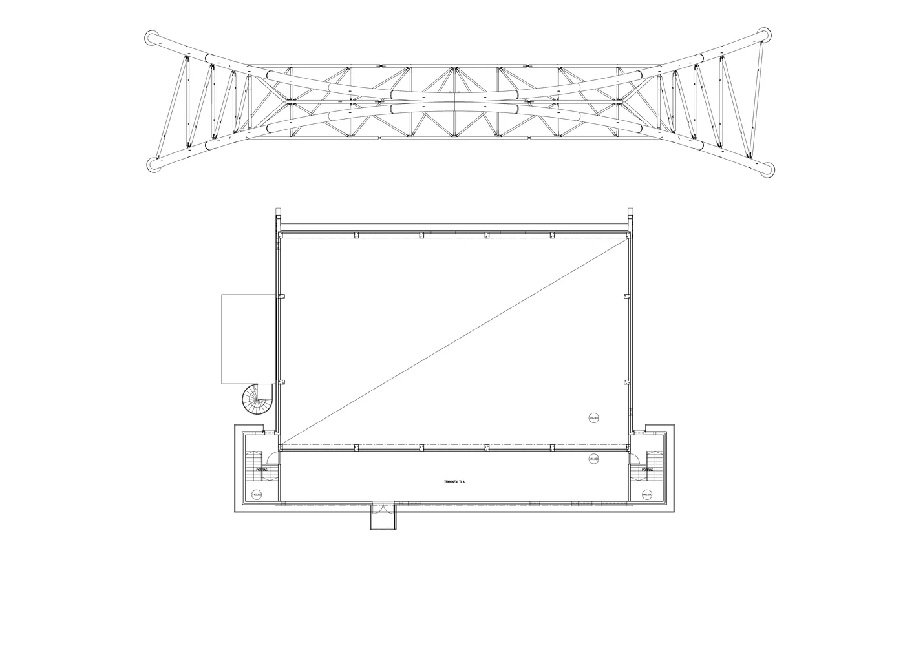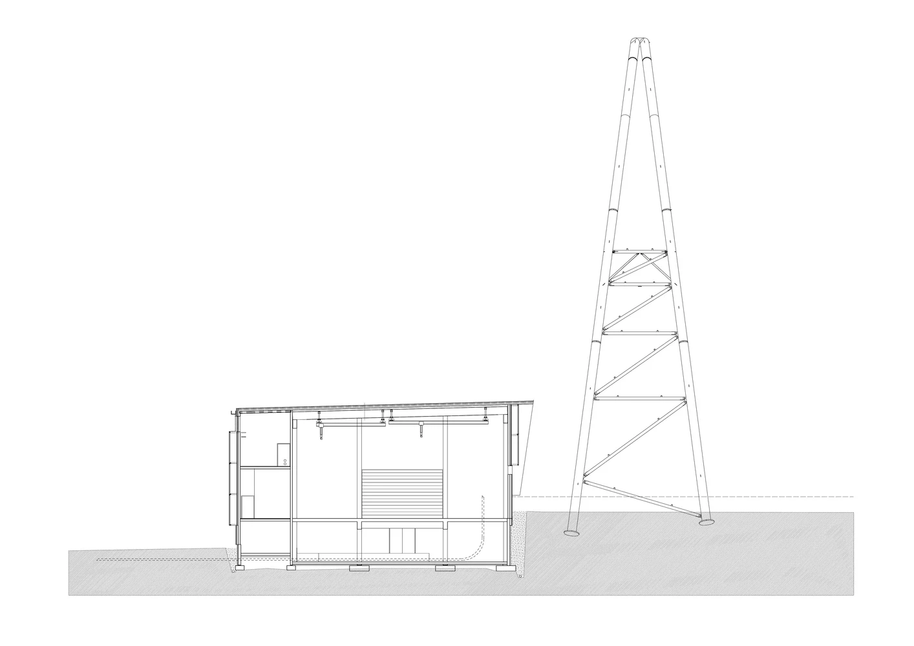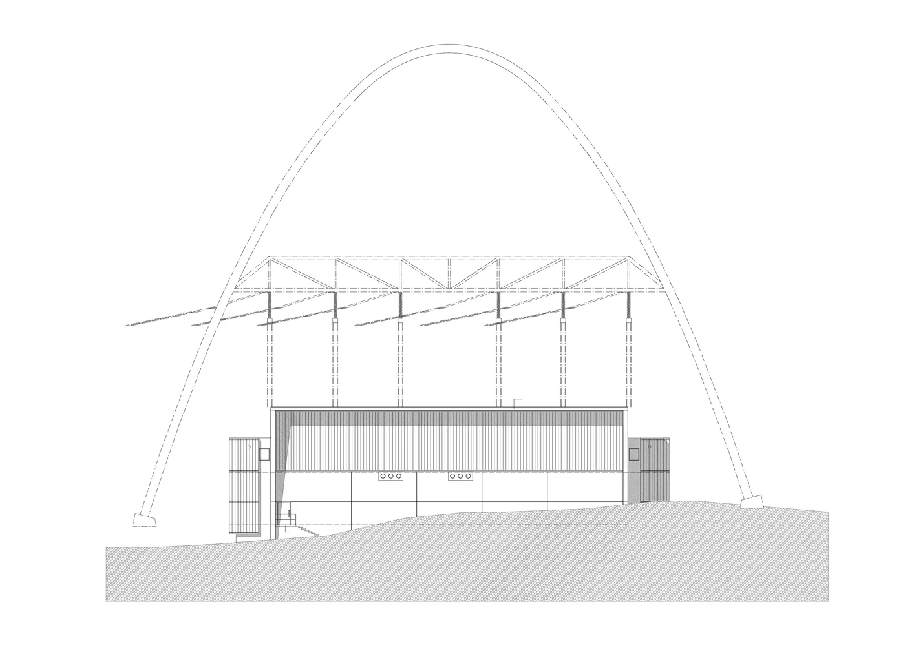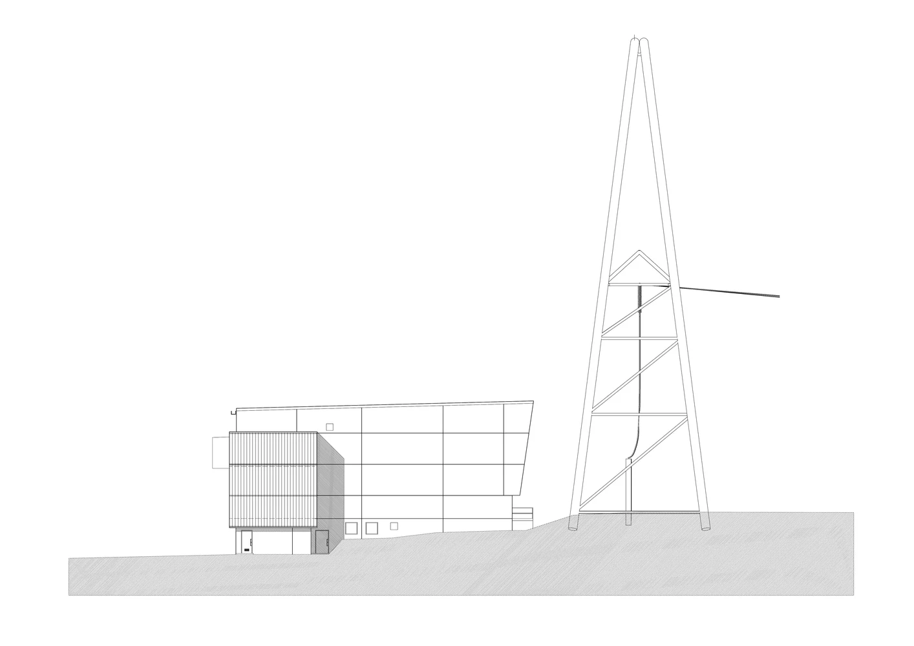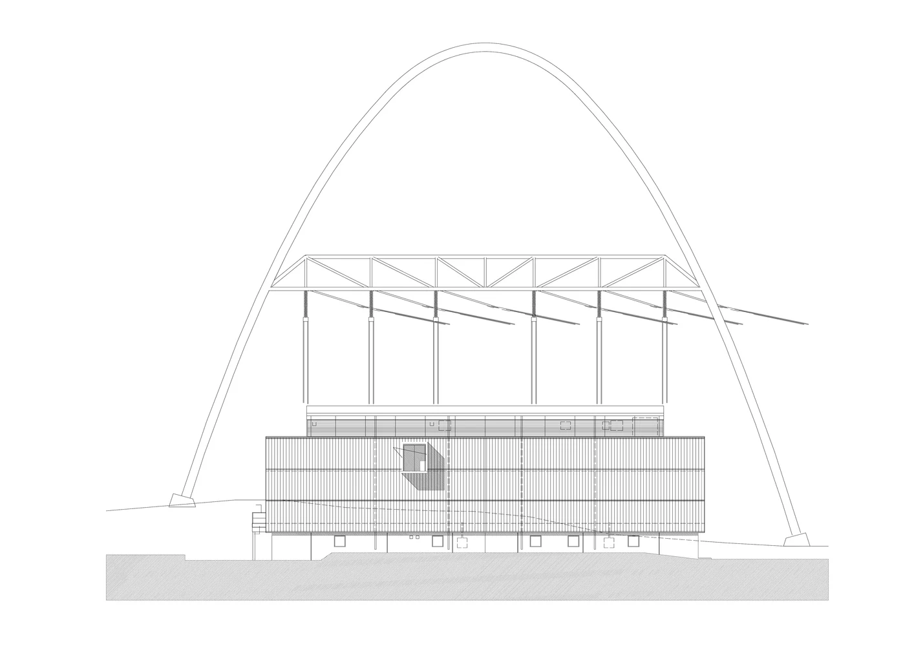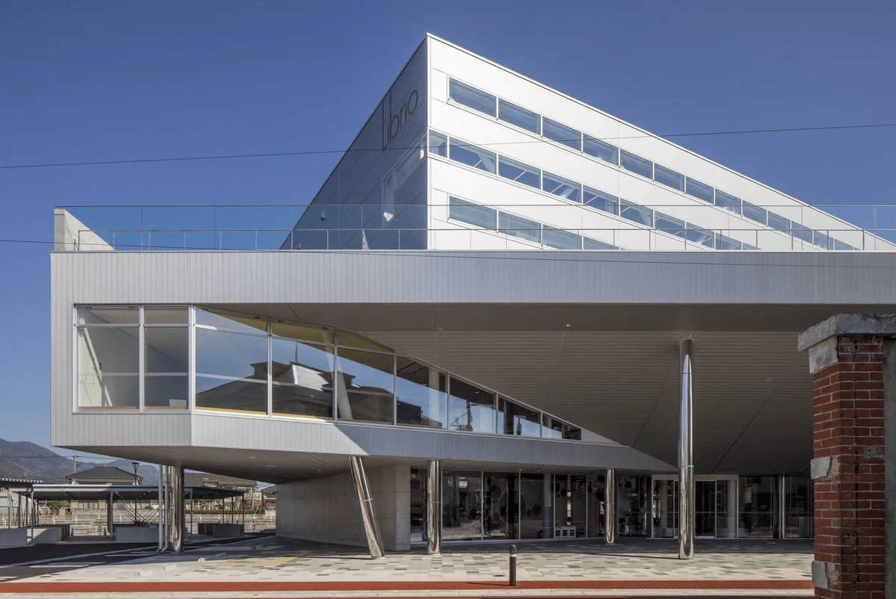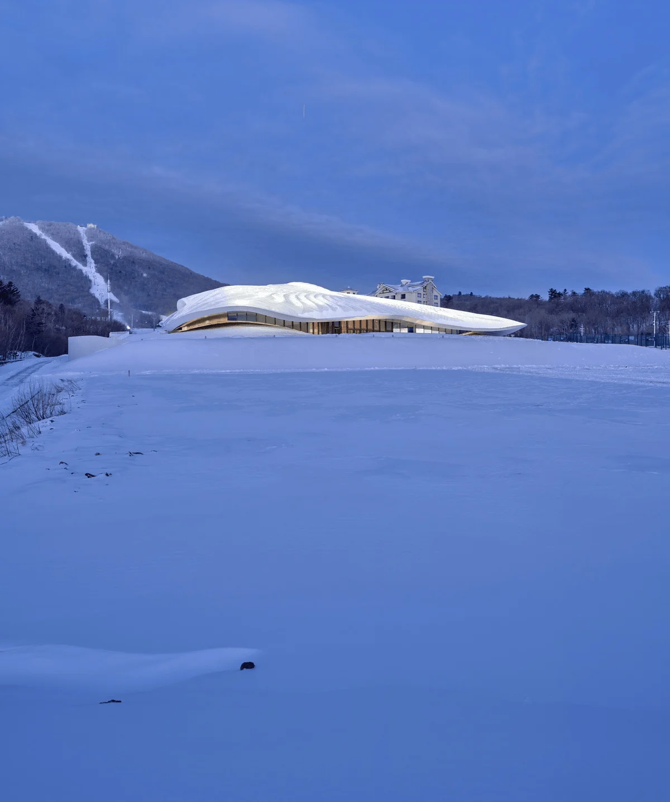The power station, located at a prominent position at the corner of the Ring Road III and the Porvoonväylä motorway, is a standout architectural expression. The project addresses the expansion and renovation of Fingrid’s 400 kV Länsisalmi power station. Electricity is delivered from Fingrid’s main grid through the power station to the homes of 80,000 residents in Vantaa and Helsinki. The architectural concept draws inspiration from the visual representation of electricity and its light. The flow of electricity and the flow of traffic are seamlessly integrated, inspiring the creation of a visually engaging and unforgettable architectural masterpiece. The building volumes are arranged and configured based on their functional roles within the site, but without strict boundaries, allowing for a creative and open architectural expression. As a result, what would normally be a gray, unremarkable transformer building is transformed into a dazzling lantern, while the vertical truss landscape gate becomes a classic arched landmark towering approximately 50 meters high. The primary materials used for the transformer building are natural colored concrete and glass. The most notable feature of the facade is the skin element composed of 600-millimeter glass panels, which stand apart from the main volume. At night, this lantern-like structure emphasizes electricity as a visible phenomenon. The selected glass type is directly related to the glazed insulators widely used in the power distribution industry. A switch room and the cable space beneath it occupy the largest space in the 3-story GIS concrete frame structure. Other technical facilities are distributed on the three upper floors of the building. The tall arched landscape gate is constructed from a 800-millimeter diameter low alloy high-strength steel pipe. The maintenance-free properties of low alloy high-strength steel were a significant factor in selecting this material for the structure. The natural, warm rusty color of this steel complements the skin harmoniously.
Project Information:
Architect: Parviainen Architects
Location: Fazersvägen 1, 01230 Vanda, Finland
Lead Architect: Bratislav Toskovic
Design Team: Juha Taponen, Miika Liukka, Jyri Jernström, Hannu Kymäläinen
Area: 2000.0 m2
Year: 2018
Photographer: Mika Huisman, Decopic
Manufacturer: Fórmica


