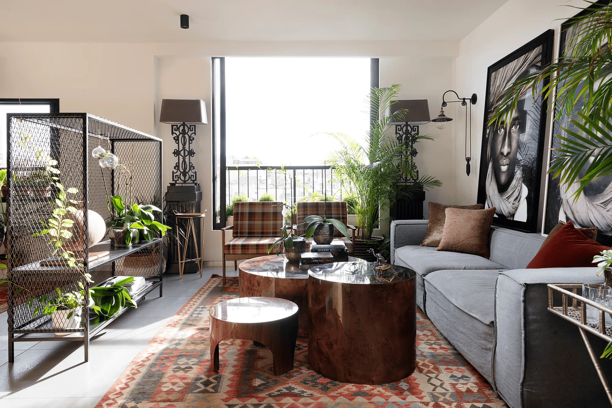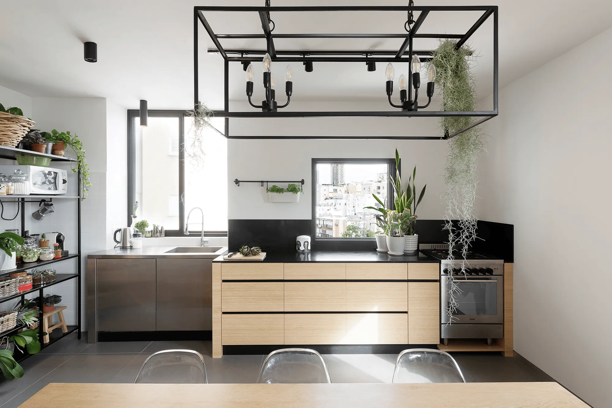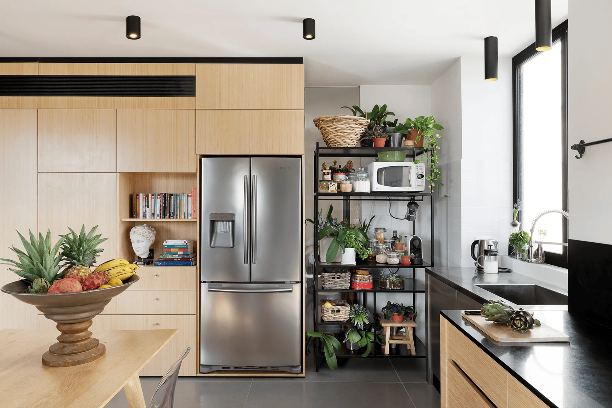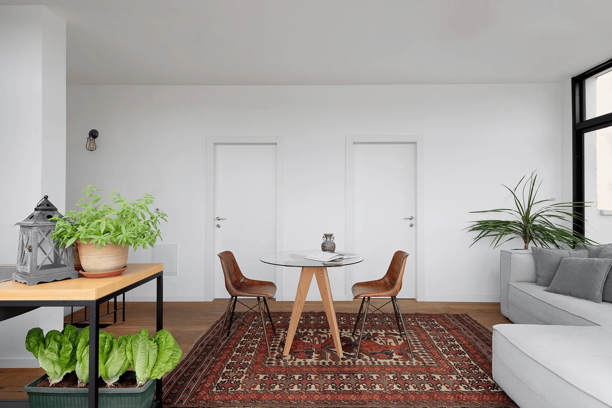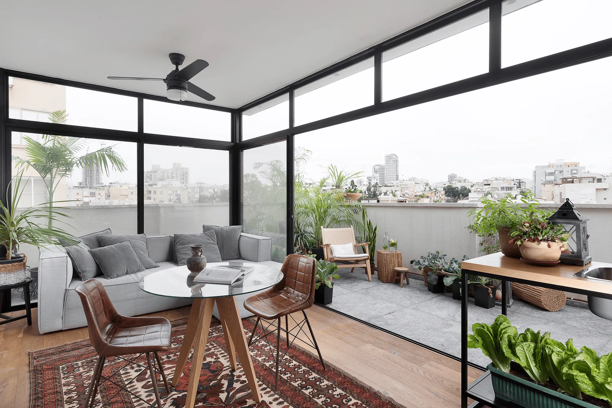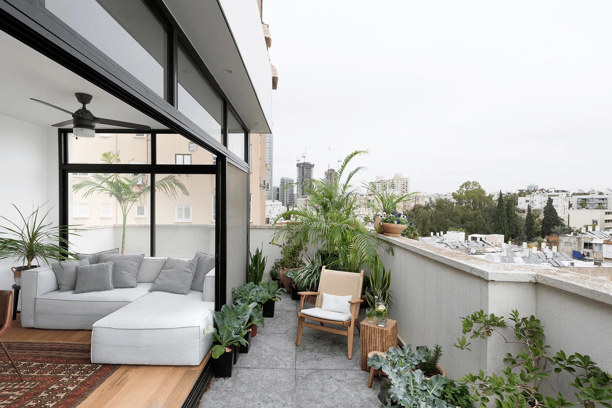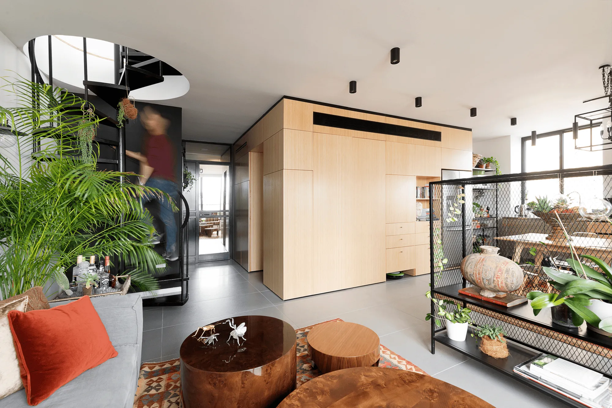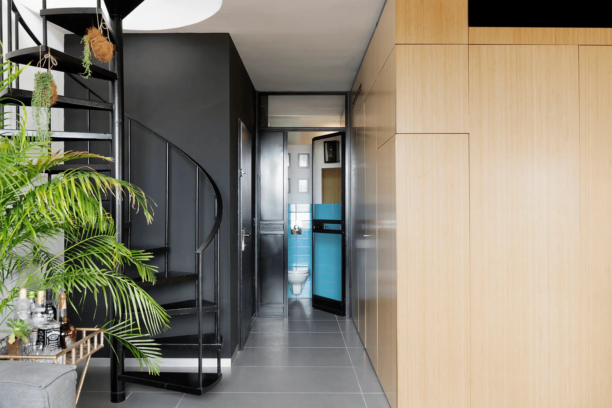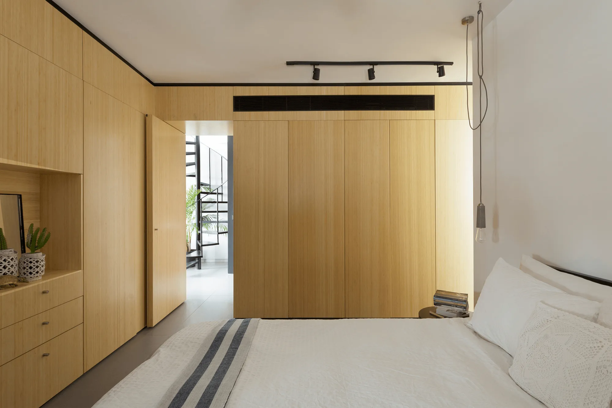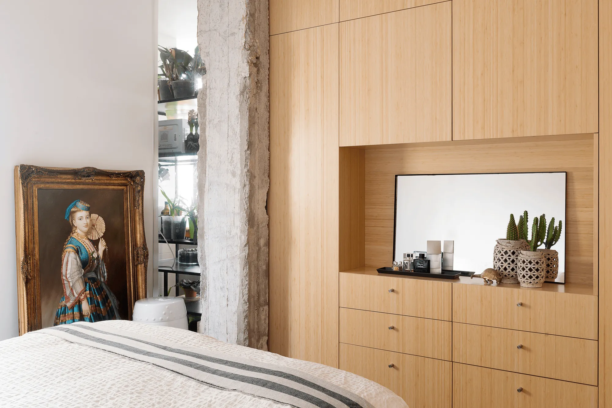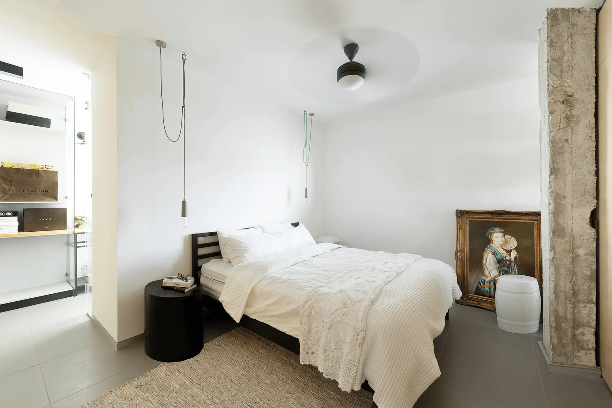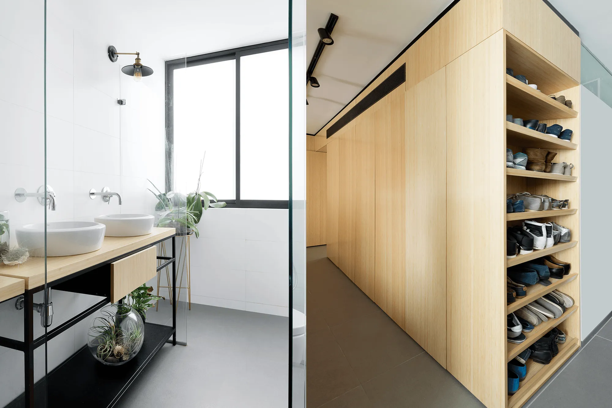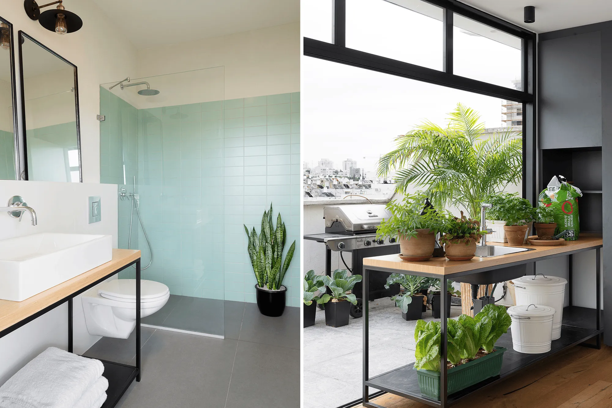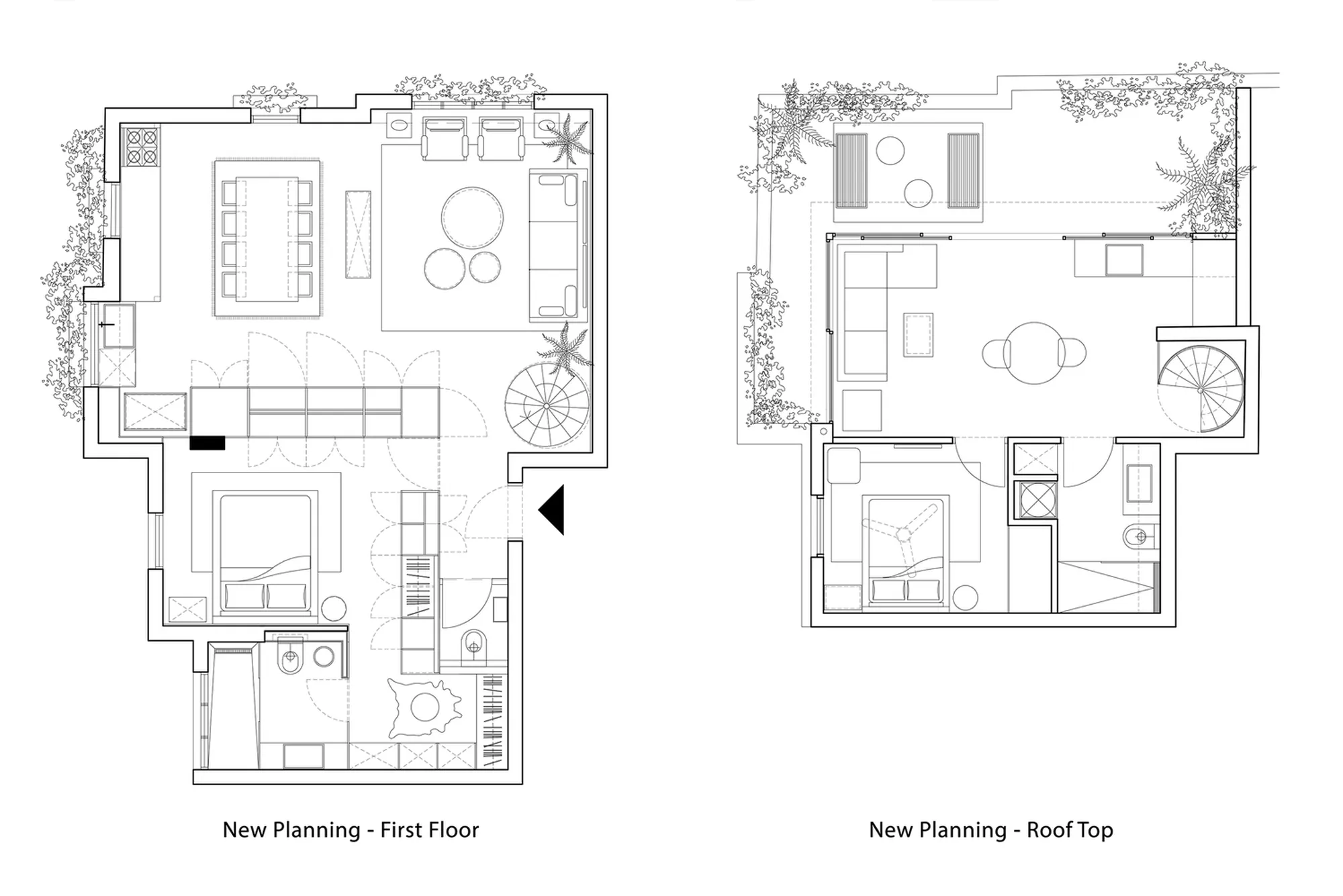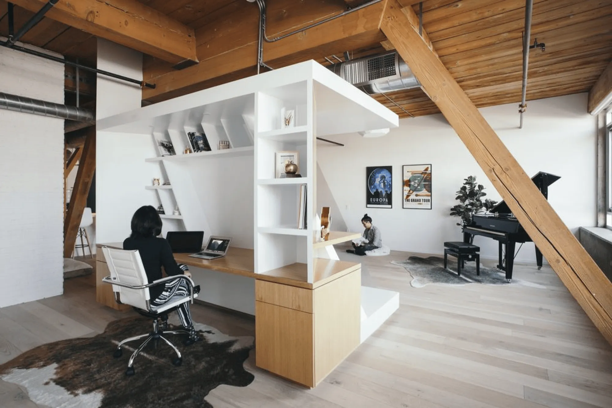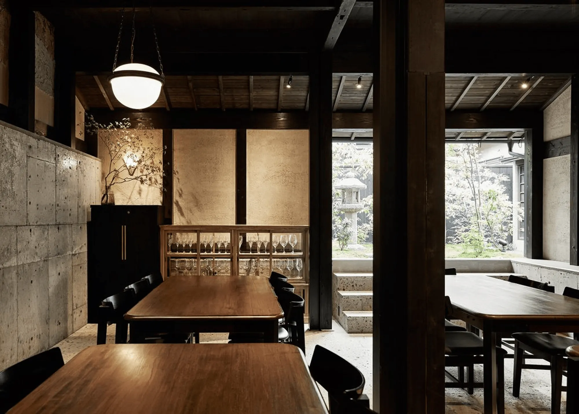This duplex penthouse apartment is located in Tel Aviv, Israel. It is home to a renowned fashion designer and his partner, a media personality. They desired a functional and spacious home with ample storage space. The apartment features two levels. The main living area includes a 74 square meter open-plan living space, kitchen, and dining area. The second level features a 64 square meter top floor loft for guests. The living room features a checkered armchair and a gray sofa. The space is filled with three different heights of wooden coffee tables, a handmade Uzbek carpet, and dark wood footstools placed in front of large windows. The apartment also features an ancient oriental lamp, sculptures, and various plant images. The apartment has a unique blend of natural materials and contemporary design with a touch of exotic flair. The apartment is designed to be both functional and spacious with ample storage space. The apartment is also designed to be a place where the couple can relax and entertain. The apartment has a spiral staircase made of black steel that leads to the top floor loft. The top floor loft features a living space with an open kitchen and a large walk-in closet. The master bedroom is located behind a hidden door next to the walk-in closet. The apartment also has a guest bedroom with a large closet and a separate bathroom. The apartment features natural lighting in every corner, as a key design element.
Project Information:
Architect: Gidon Levin
Location: Tel Aviv, Israel
Area: 138 sqm
Photography: Gidon Levin


