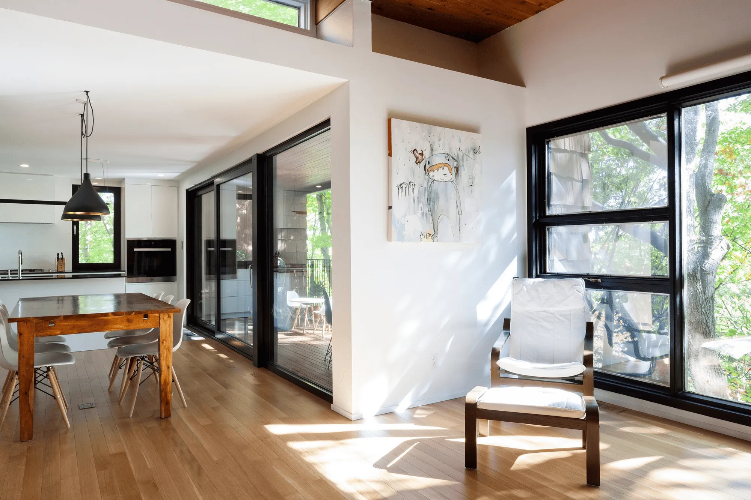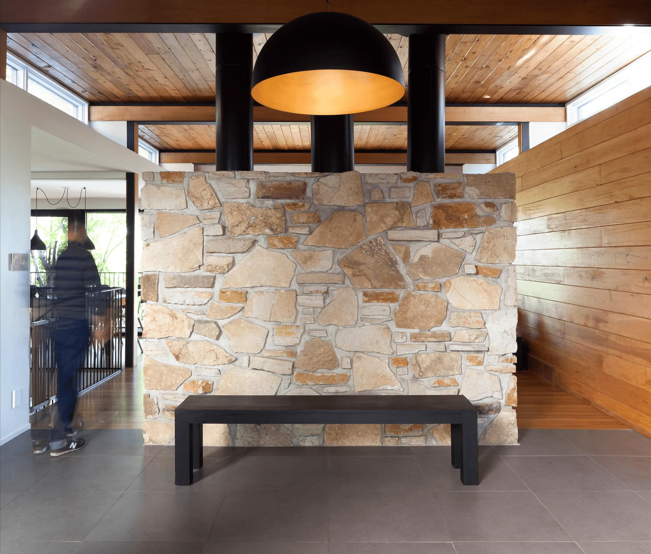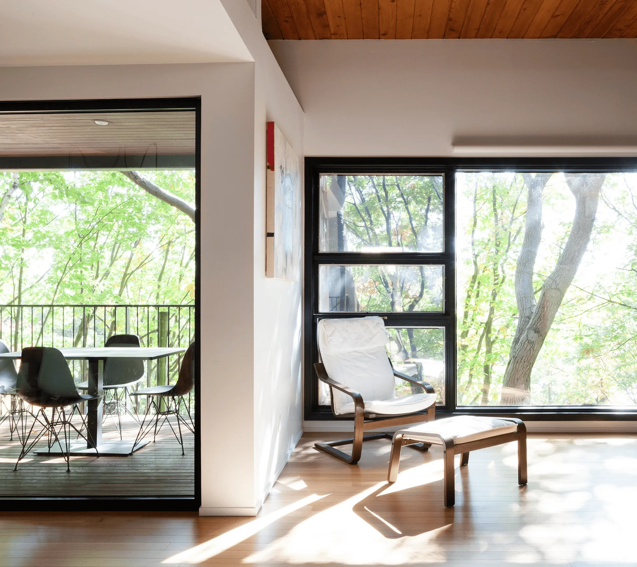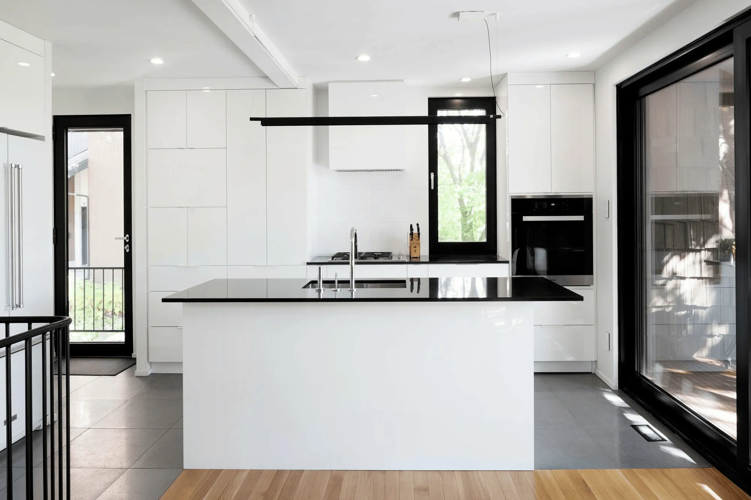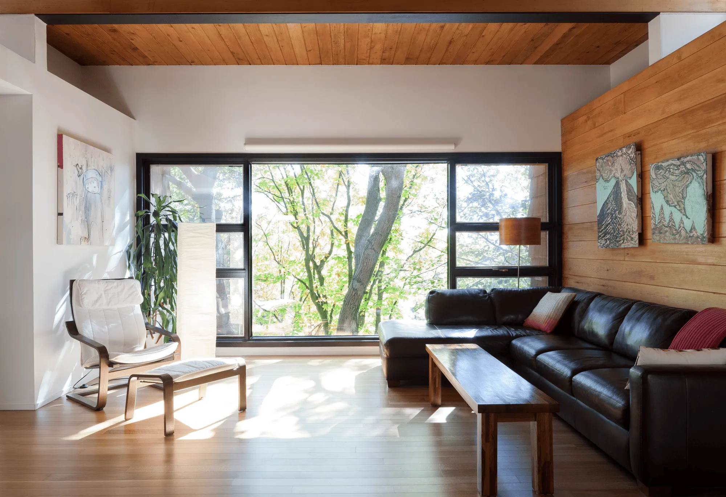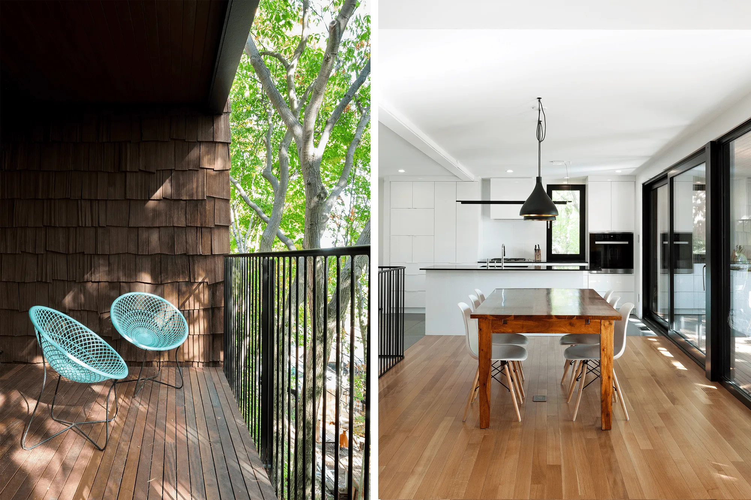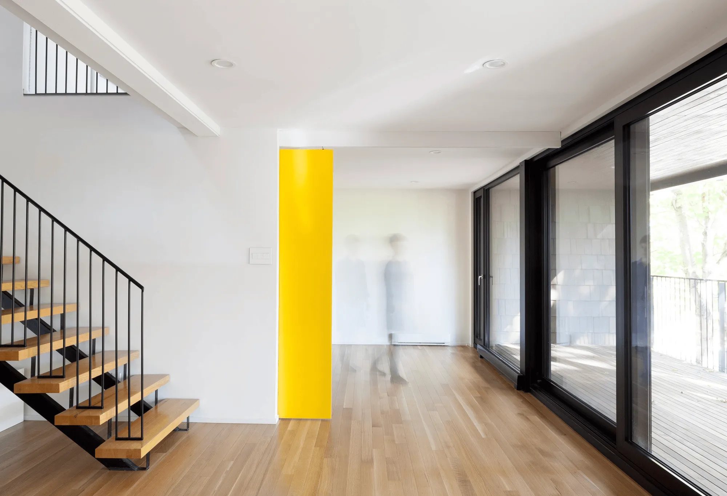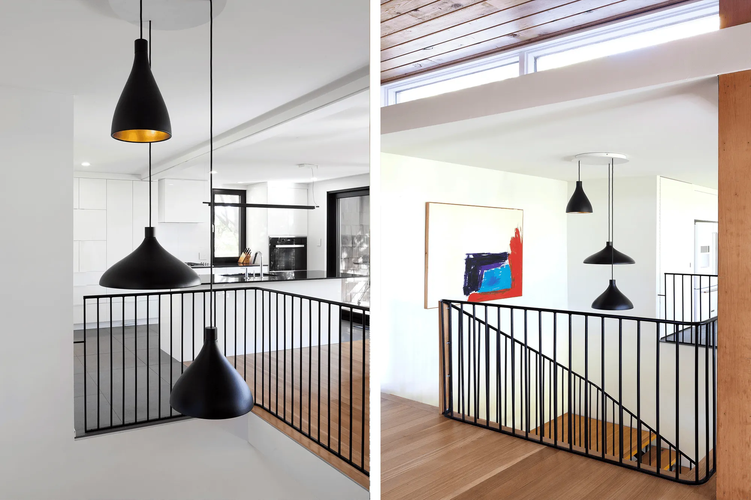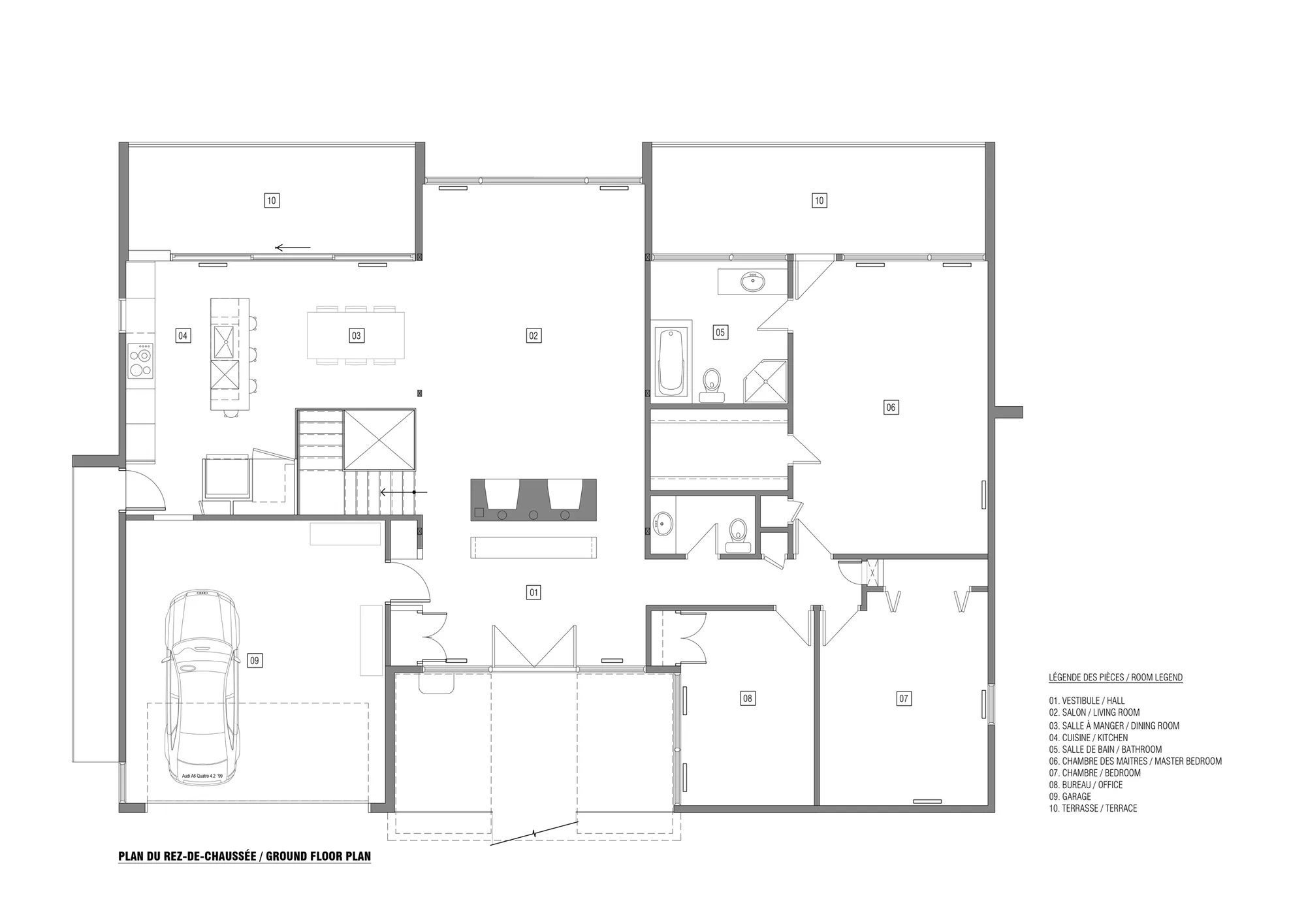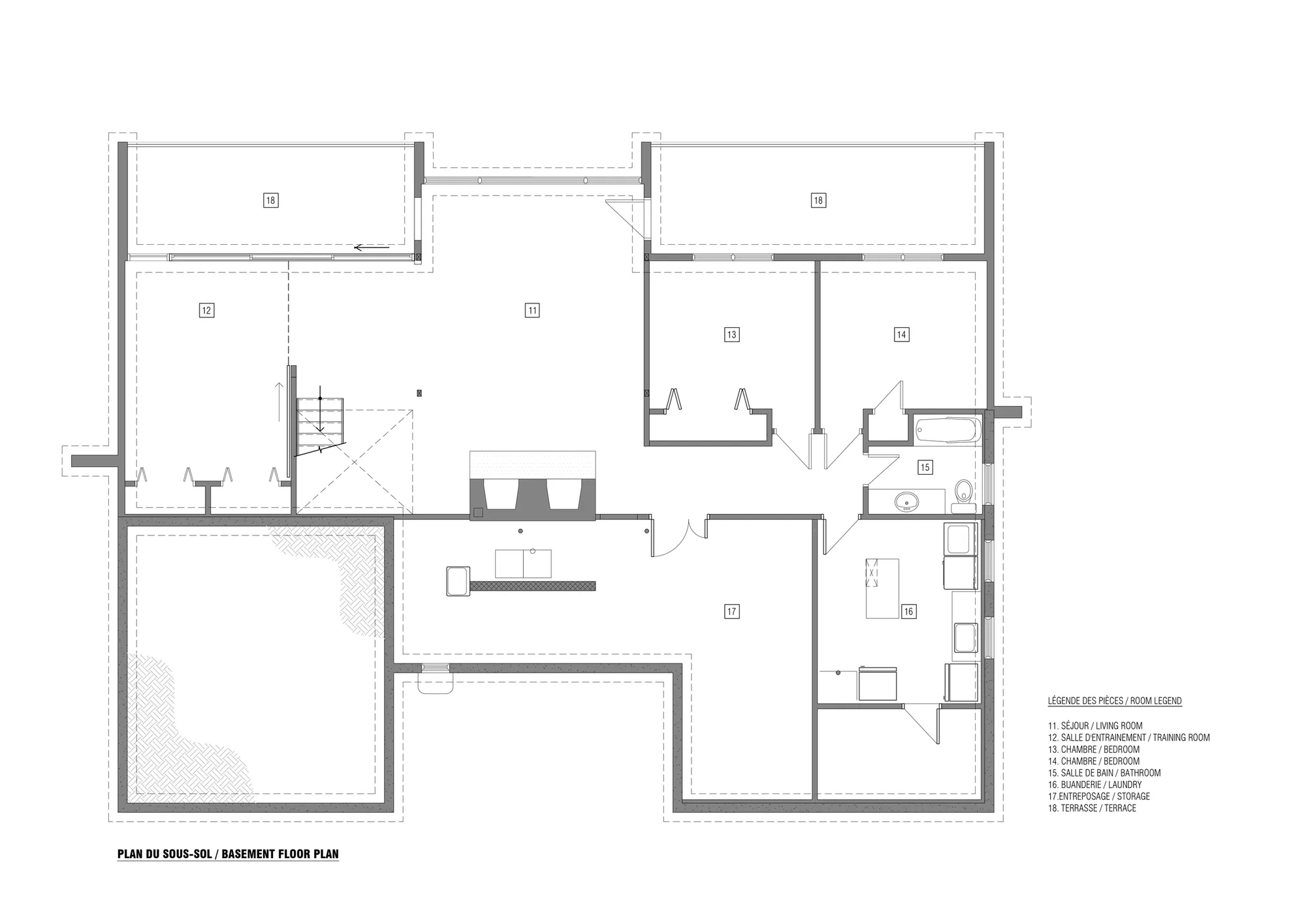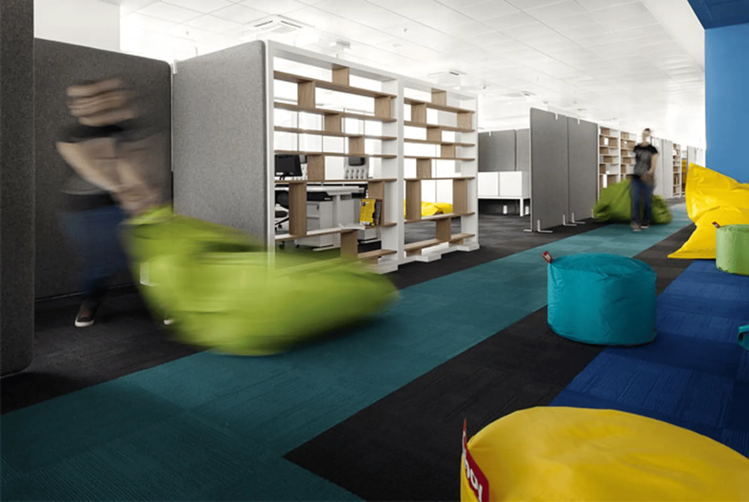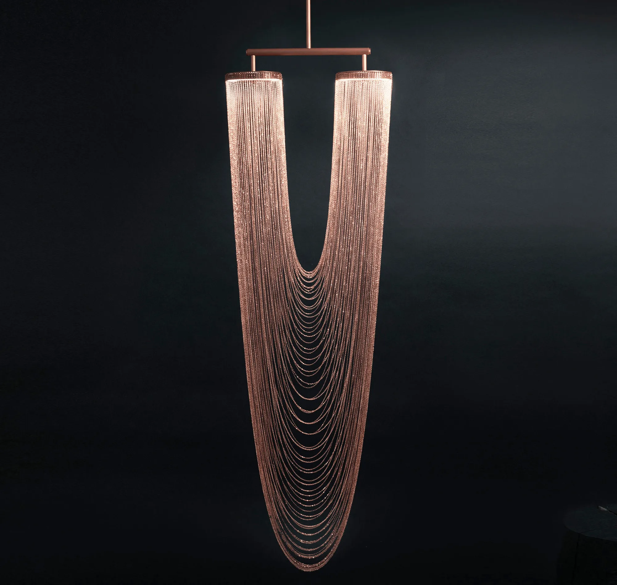This 1960s home in Sainte-Foy, Quebec, Canada, was in need of an update. PARKA Architecture and product designer Guillaume Sasseville worked together to retain its unique features while adding more natural light and a clean interior design. The project involved opening up the space and bringing more light into the interior. The renovation included a new entryway with a massive stone wall, creating a central gathering space with a double-sided fireplace. The home’s lower level was also renovated to include a spacious living area with a custom yellow staircase. The project is a stunning example of how to renovate a 1960s home to meet the needs of a modern family.
Located in the Sainte-Foy residential area of Quebec City, Canada, this 1960s home was in need of an update. PARKA Architecture, in collaboration with Canadian product designer Guillaume Sasseville, tackled this challenge by preserving the home’s most unique features, while infusing the space with natural light and a clean, modern interior. Sasseville is a mutual friend of the architects and the homeowners.
PARKA’s Luc Bélanger says, “The house had many architectural qualities but needed to be reconfigured to respond to the lifestyle and needs of a contemporary family.” The key was to increase the flow of the interior space while maintaining the home’s character. The two-story Résidence de la Rue de l’Espéranto, spanning 4,800 square feet (446 square meters) and featuring 5 bedrooms, primarily involved bringing more light and openness to the interior décor.
The newly renovated entryway greets visitors with a massive stone wall, offering glimpses into the living, dining, and kitchen areas. On the other side of the wall is a double-sided fireplace facing the living room.
To increase the square footage of the home’s communal areas, separate programs were combined into a more open configuration. The architects removed a wall that separated the kitchen from the living room and dining room, creating a continuous space for the public functions.
Closing a door provides more privacy for the home gym, but when open, the space creates a larger family activity room. Warm, homey colors were used for the renovation. Wood finishes were chosen for the entire living space, and the kitchen features white cabinets and black countertops.
The home’s lower level, which overlooks the backyard thanks to a change in elevation, was also redesigned as a spacious living area. A staircase with wooden treads and open risers connects the area to the upper level.
A bright yellow accent takes center stage in the home, where Naturehumaine added a sculptural staircase. The downstairs study is divided into two distinct rooms by a bright yellow sliding door. “Besides adding character to the space, it also provides the user with more flexibility,” the architects say.
Floor plans: Photos© Jessy Bernier
Project Information:
Architect: PARKA Architecture
Location: Sainte-Foy, Canada
Area: 4,800 sq ft (446 sq m)
Year: 2023
Photographer: Jessy Bernier


