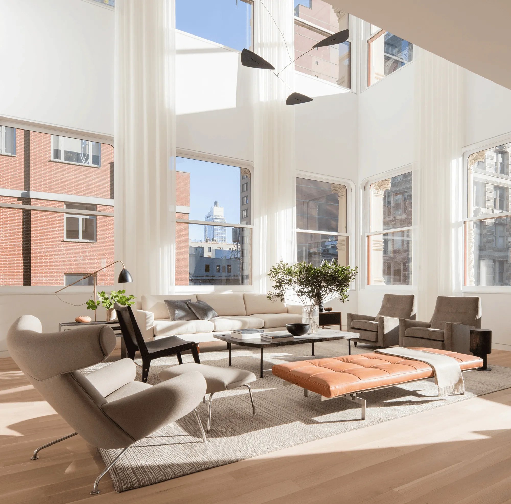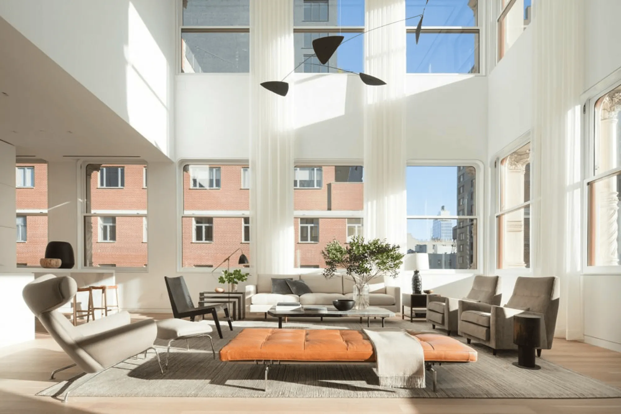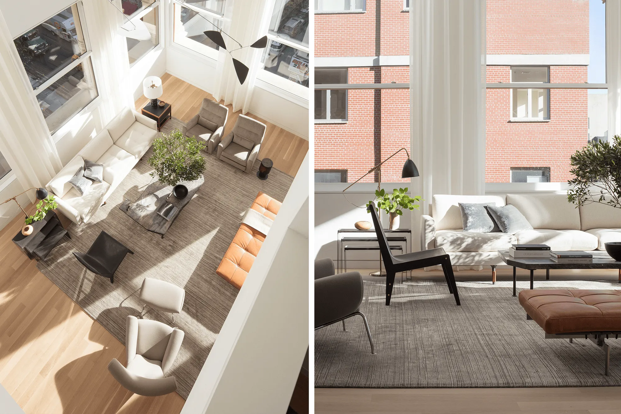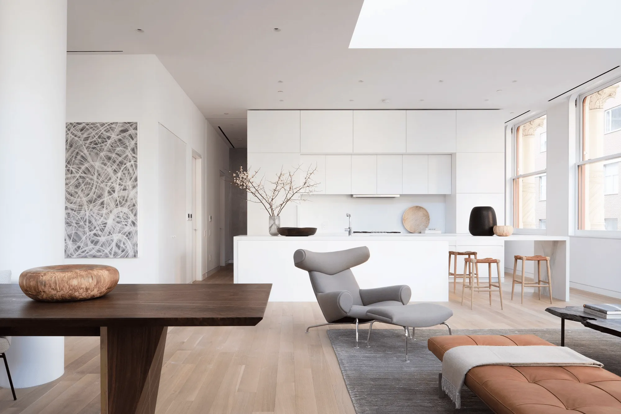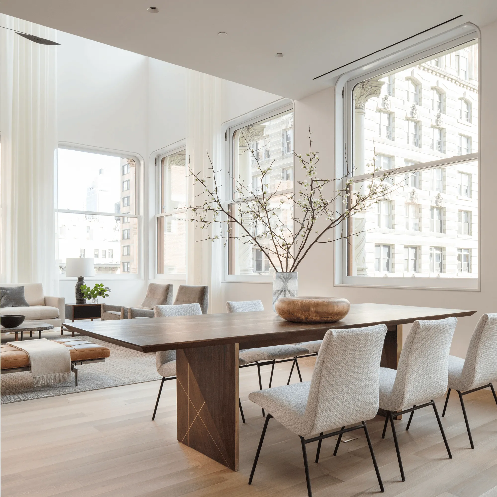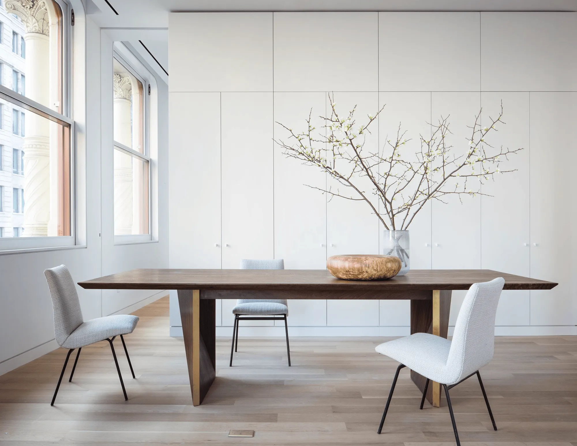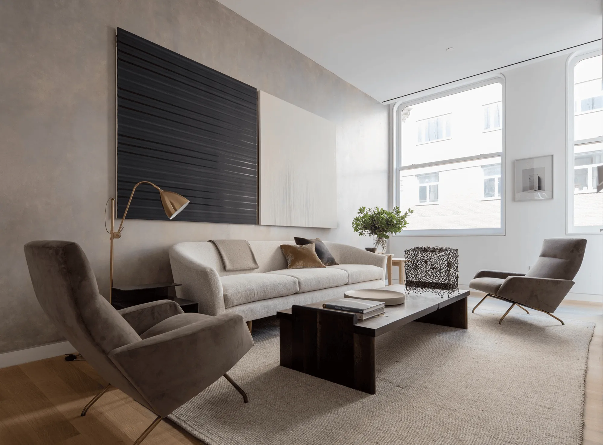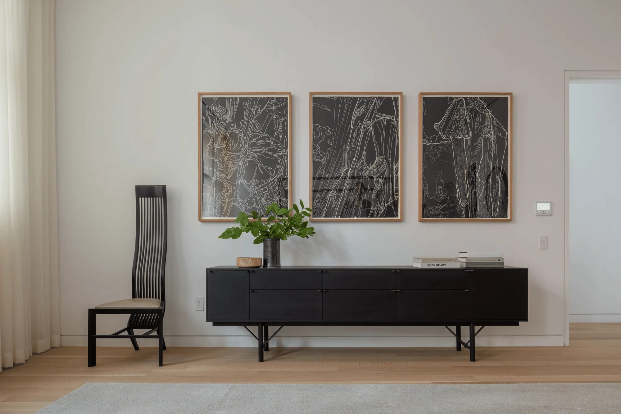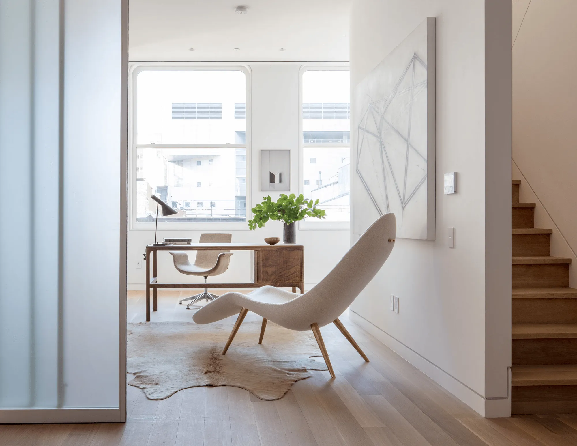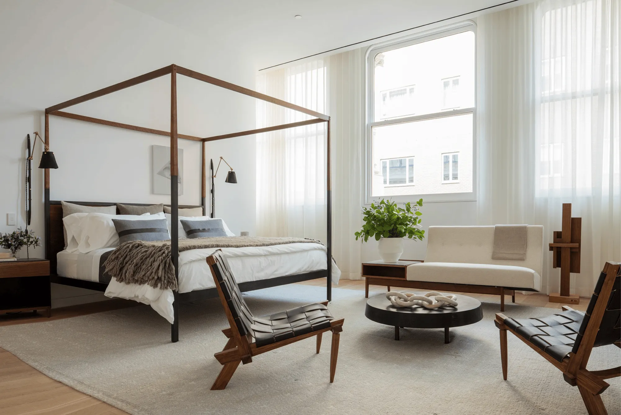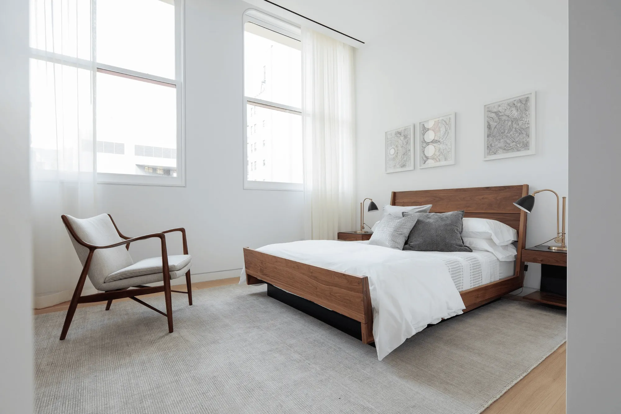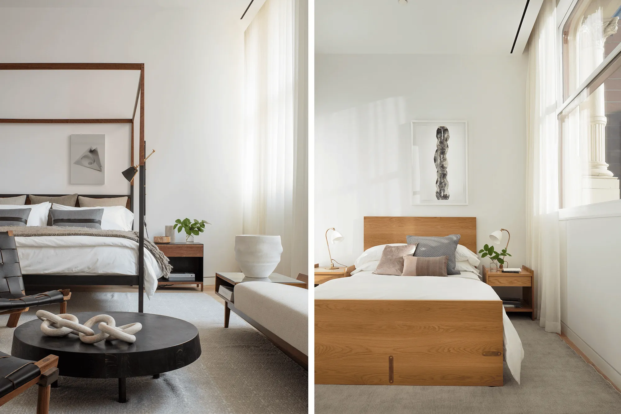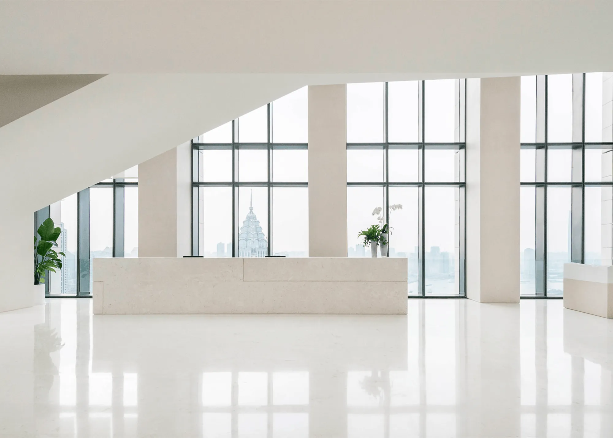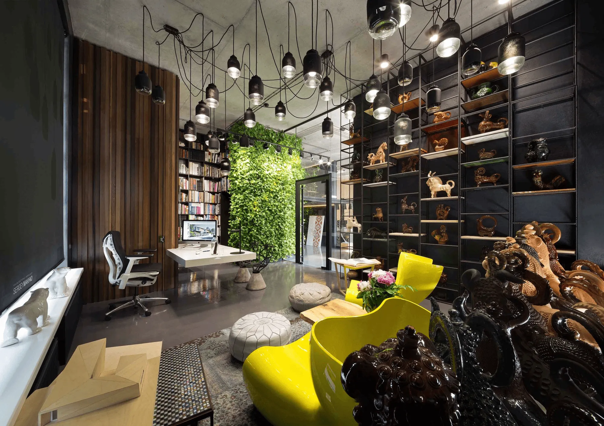Shigeru Ban, the renowned architect, has redesigned a duplex residence in the Cast Iron House, a historic building in New York City. The project, led by Knightsbridge Properties, features restored cast iron facades and a new two-story addition on the roof. The duplex residences offer expansive living spaces, reaching 25 feet (7 meters) in height, and residents enjoy amenities including a gym, sauna, and steam room, a yoga studio, a children’s playroom, and storage space.
Shigeru Ban has designed a new interior for a duplex residence in Cast Iron House, a 135-year-old New York building being revamped by the Japanese architect. Ban has crafted a fresh interior for the building situated on the corner of Franklin Street in Tribeca, dating back to 1882. Upon completion of the renovation, the building will encompass 11 duplex apartments and two penthouses.
By the end of 2016, a show home had been completed within the building, though photos of the complete set have only recently emerged. The 6A apartment, designed by interior designer Brad Ford, features vintage furnishings and a neutral palette, meant to complement Ban’s double-height living spaces.
The Cast Iron House project is spearheaded by the developer Knightsbridge Properties. Ban’s architectural vision entails restoring the decorative cast iron facades and adding a new two-story addition to the roof. The duplex residences will incorporate three to five bedrooms. Their living spaces extend to 25 feet (7 meters) in height, to maximize the existing arched windows. Residents can also benefit from a range of amenities, including a gym, sauna, and steam room, a yoga studio, a children’s playroom, and storage space.
Custom cabinetry, hardwood flooring, and sculptural light fixtures are paired with various paintings and sculptures, while bathrooms boast heated floors and polished chrome fixtures.
When discussing the design in 2014, the Pritzker Prize winner likened the concept to “a ship in a bottle.” “The original cast iron facade is the bottle, while the newly constructed modern interiors, entirely reimagined, are the ship,” he said.
Ban is best known for his humanitarian work, particularly his use of cardboard in projects like the Cardboard Cathedral in Christchurch, which was devastated by an earthquake. However, he has previously completed many housing projects, including a New York apartment building with a metal louver facade. The architect – who ranked 50th on the Dezeen Hot List in 2016 – is currently also building a residential tower in Vancouver, which the developer says will become “the tallest hybrid timber structure in the world.”
Photos© Scott Frances
Project Information:
Architect: Shigeru Ban
Location: New York City, United States
Project Year: 2016
Photographer: Scott Frances


