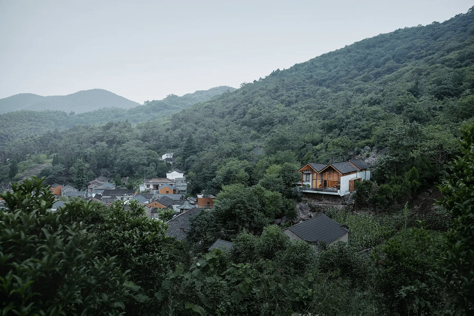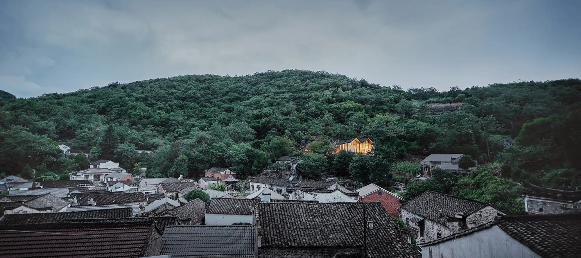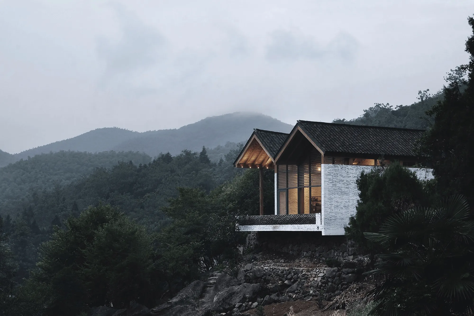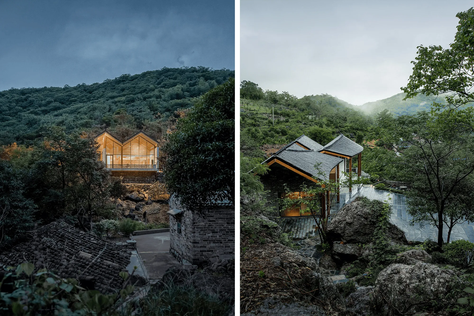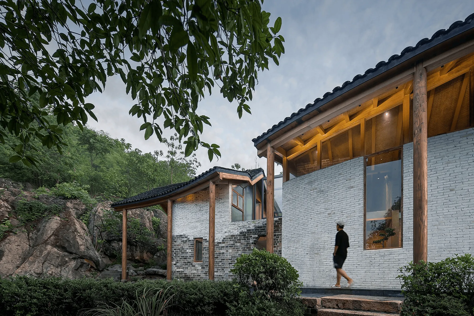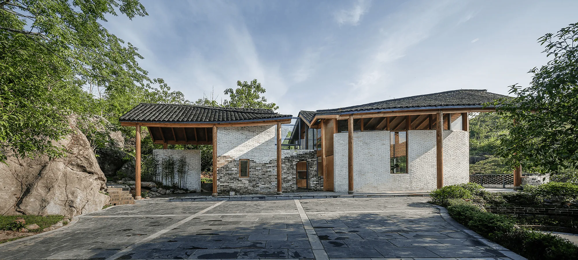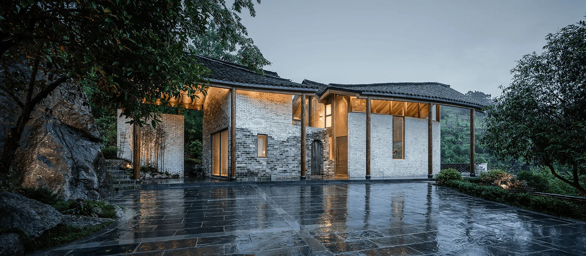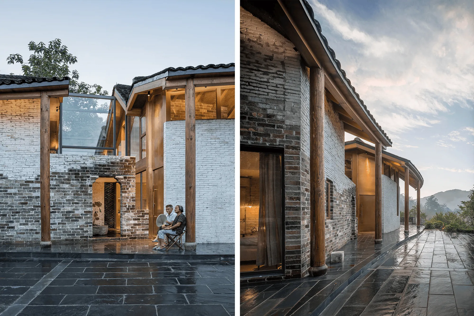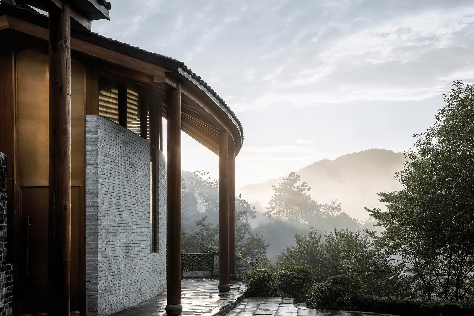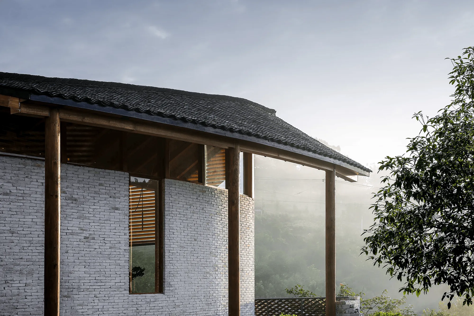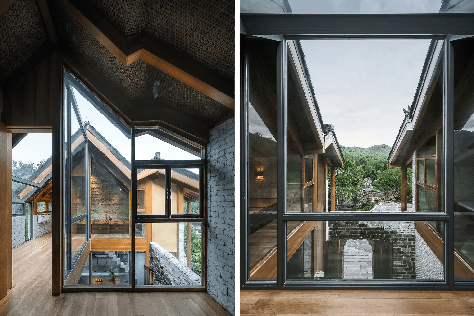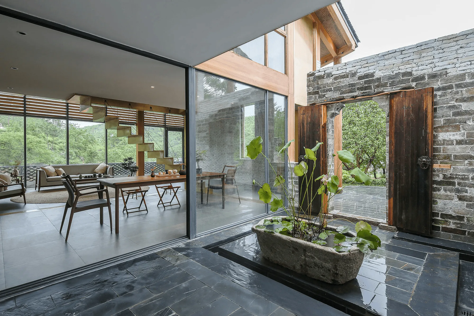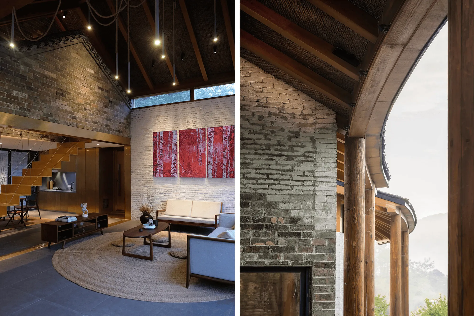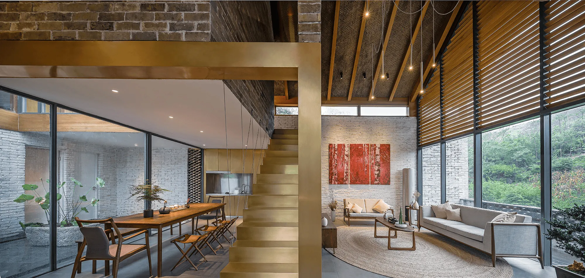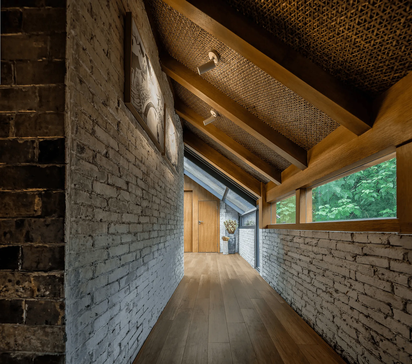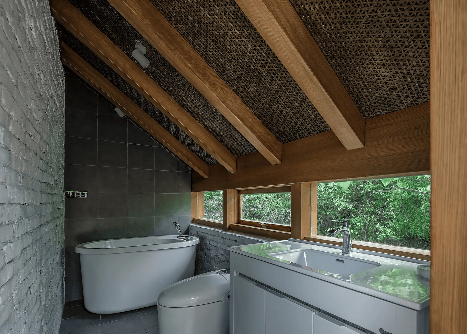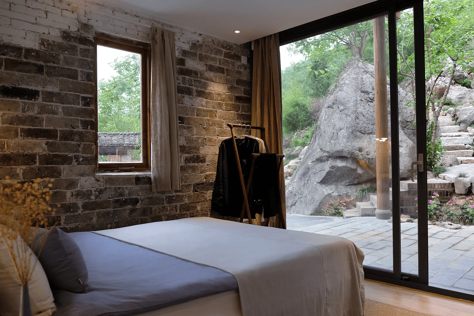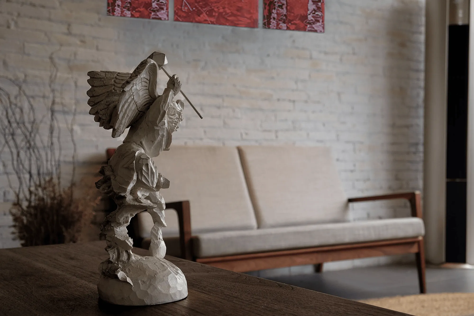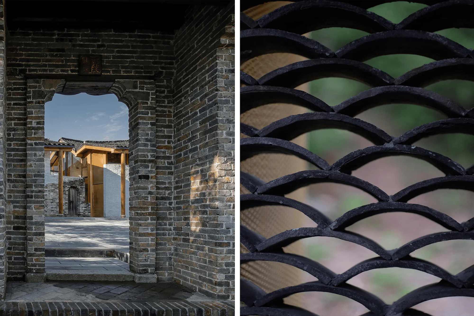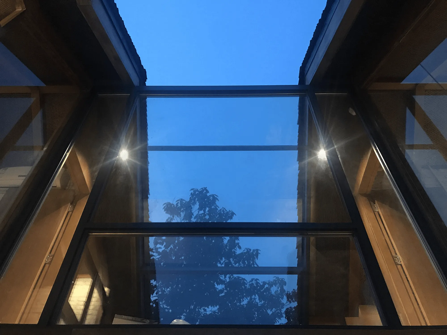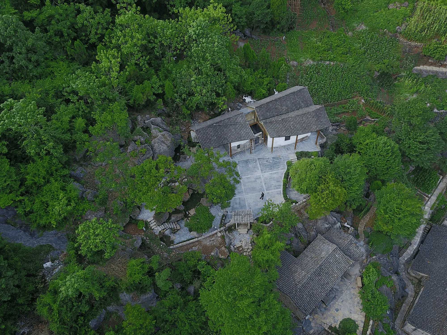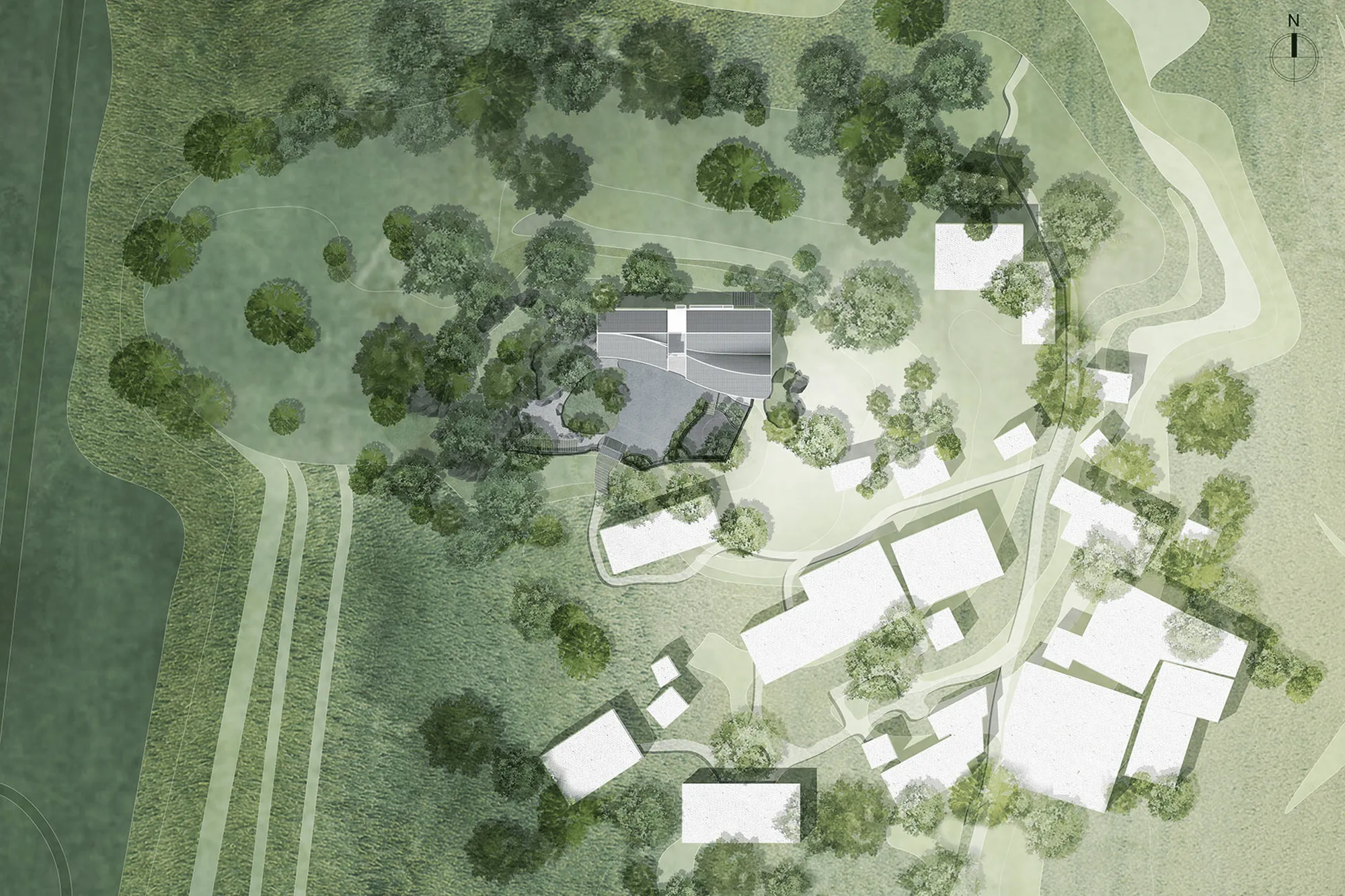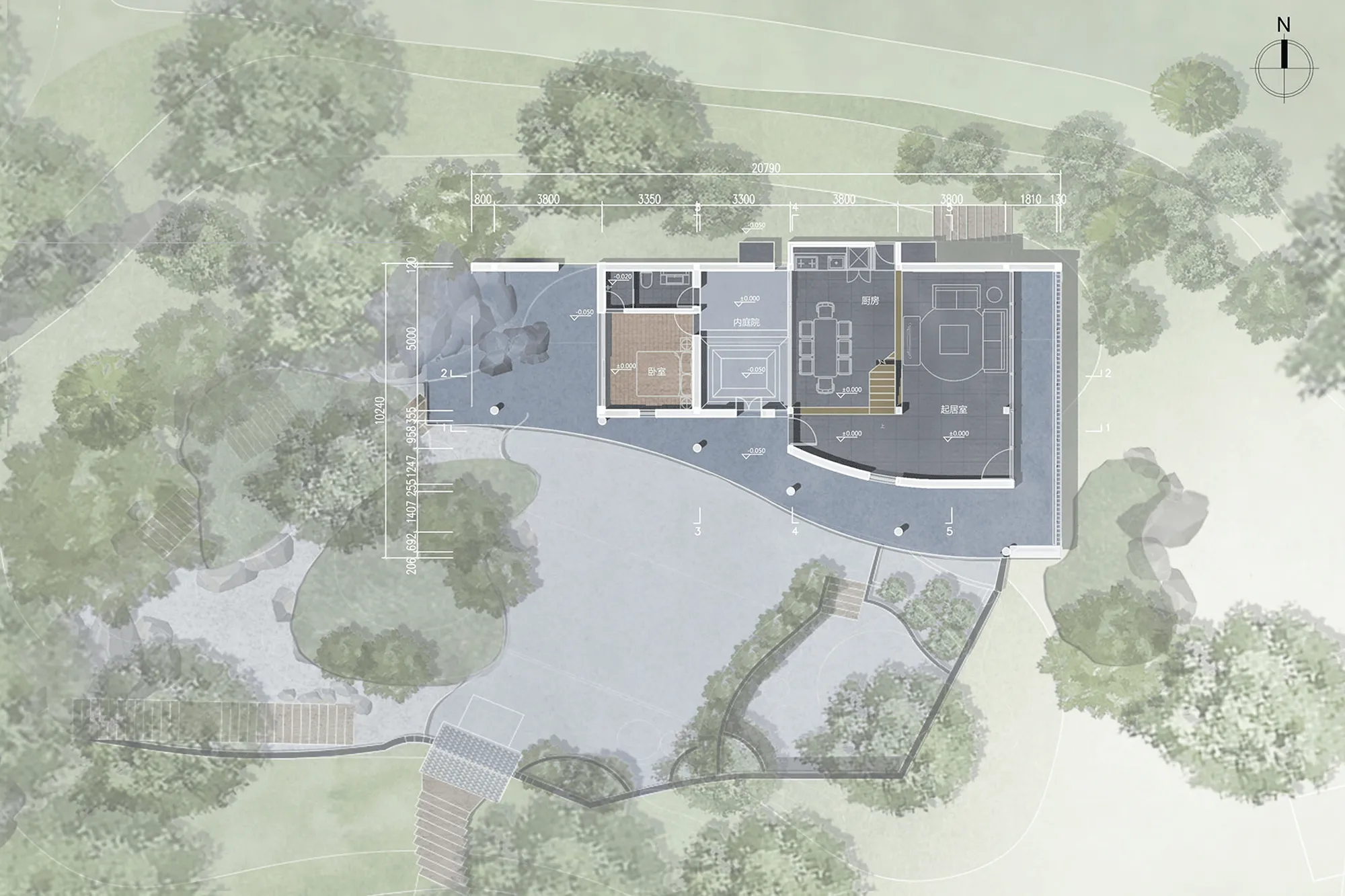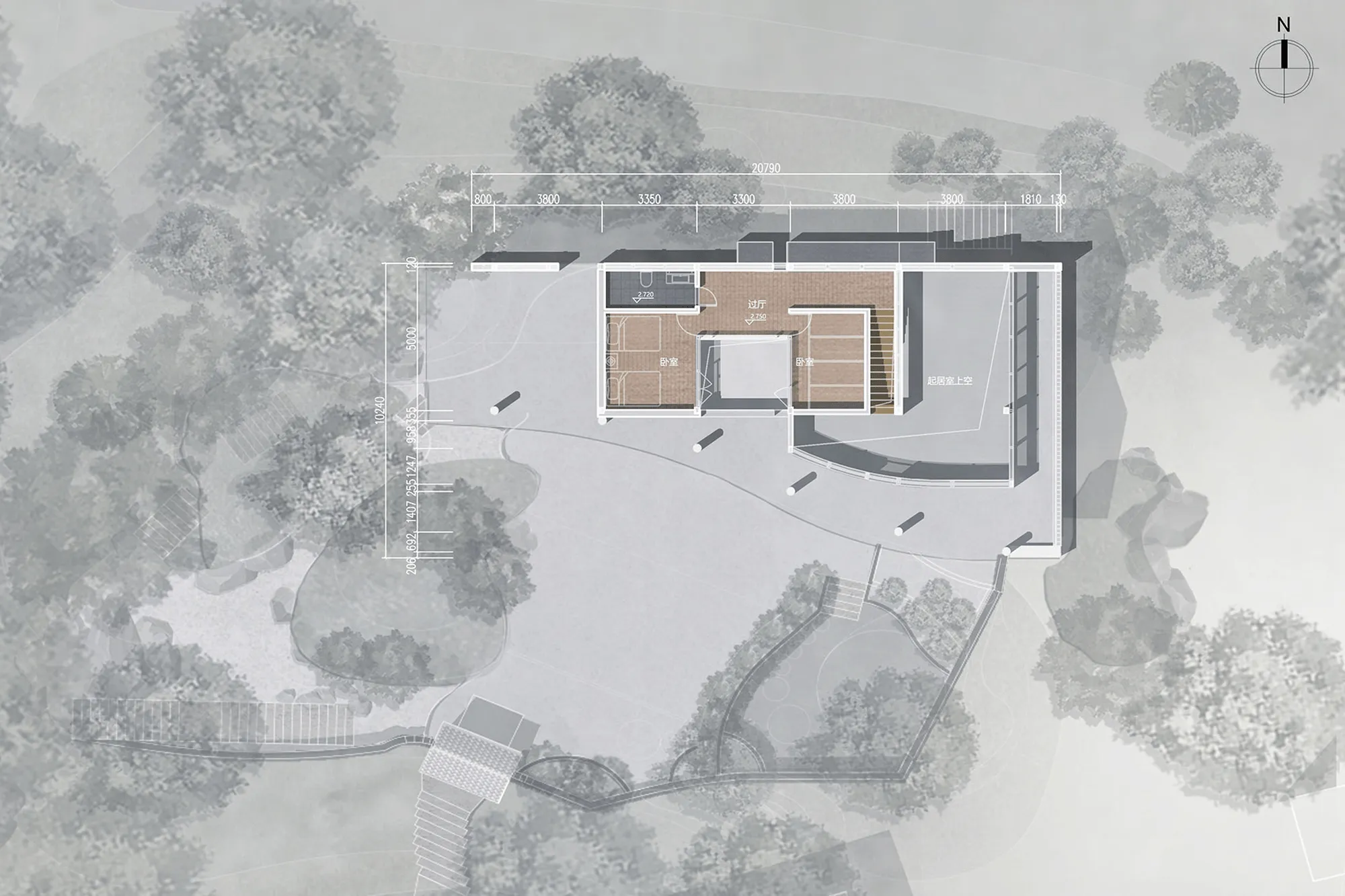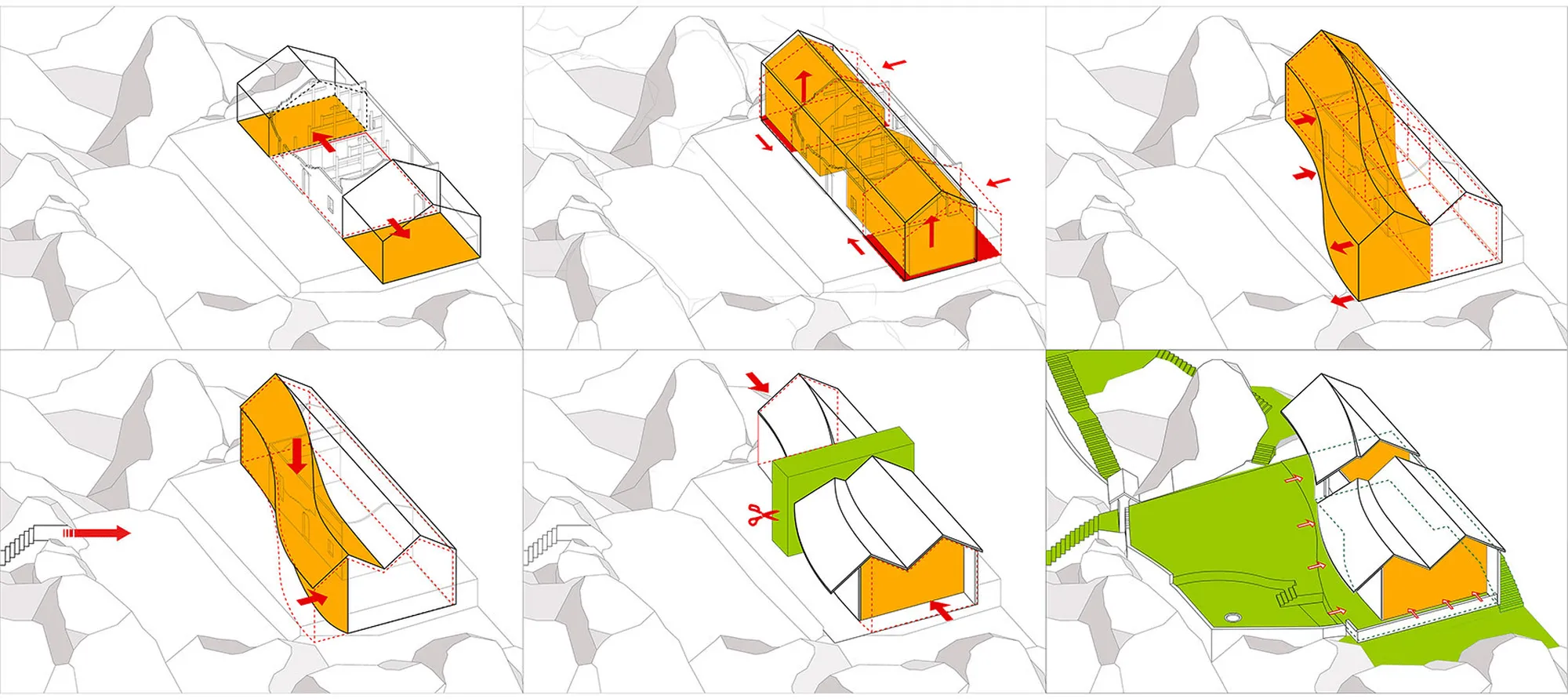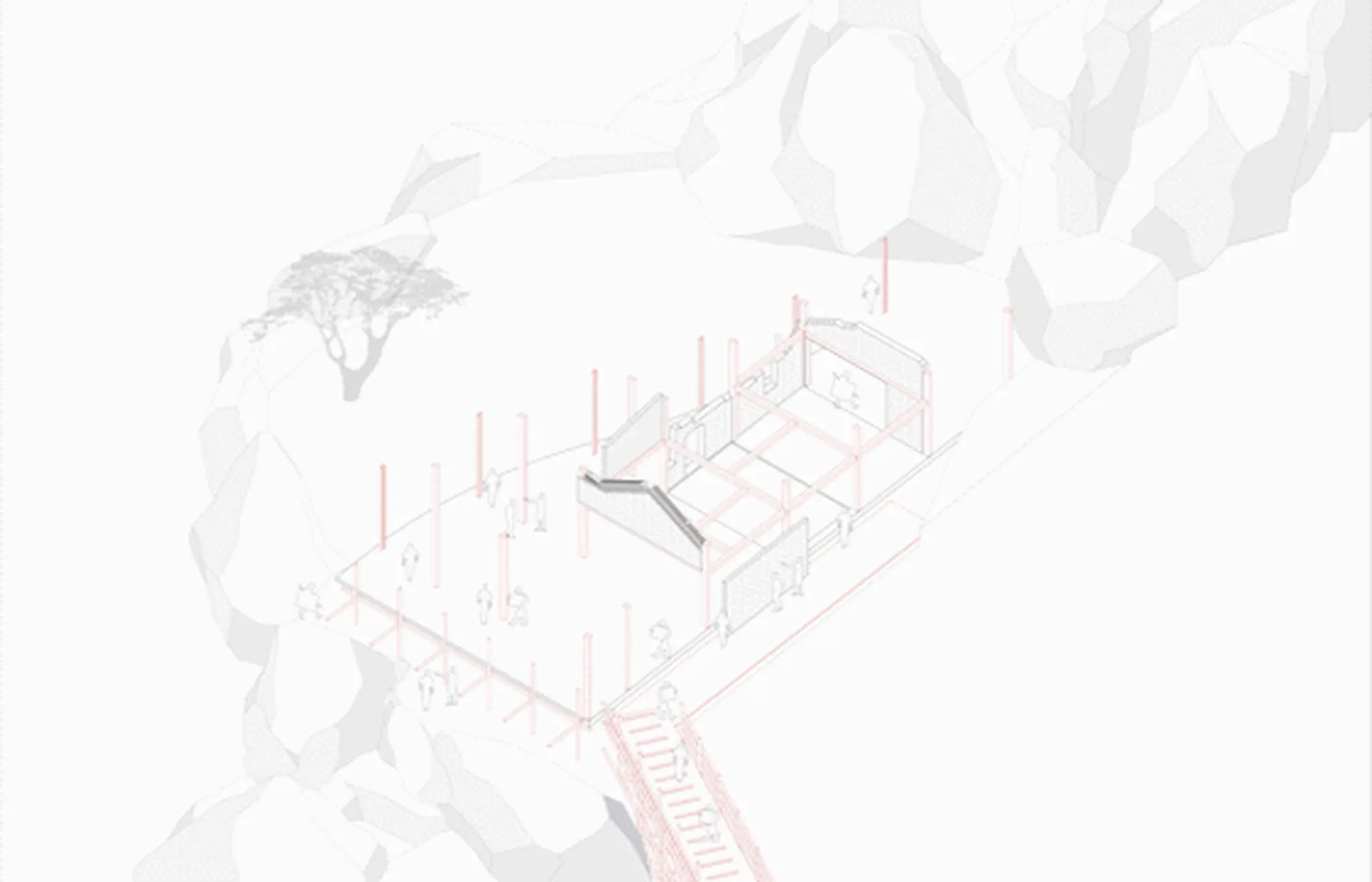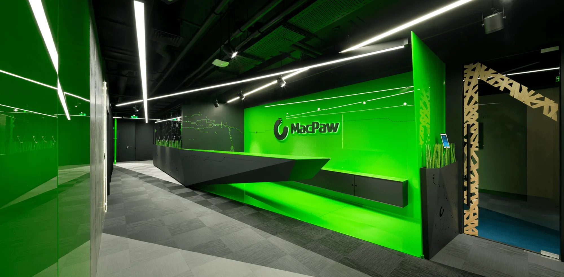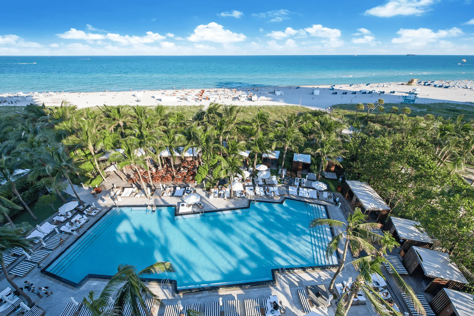The Copper Mountain Residence, located in a secluded village in Anhui, China, is a stunning example of contemporary architecture that pays homage to traditional Chinese design principles. Designed by RSAA/ Studio of Zhuang Ziyu, the home is a striking combination of old and new, featuring a new, double-curved roof that sits atop the remnants of an existing traditional dwelling.
The Copper Mountain Residence, nestled within the picturesque landscape of Anhui, China, is a testament to the enduring allure of traditional Chinese architecture. The project, conceived by RSAA/ Studio of Zhuang Ziyu, masterfully navigates the delicate balance between tradition and contemporary design, resulting in a breathtaking dwelling that seamlessly integrates with its surrounding mountain environment.
The genesis of the project lies in the transformation of a humble dwelling, a fusion of Huizhou and Yangtze River architectural styles, located in a secluded Anhui village. Situated on the highest point of the village, the dilapidated structure, neglected for over a decade, was enveloped in overgrown vegetation. The existing structure, spanning three bays in the east-west direction and one bay in the north-south direction, was in a state of disrepair, with its roof and walls extensively damaged.
To revitalize the space, the architects opted to extend the west façade, seamlessly merging it with a rocky hillside, while adding a north-south bay to create a spacious living area. A distinctive curvature was introduced to the floor plan, effectively extracting an abstract, non-physical element from the original silhouette. Faced with the constraint of the original ceiling height and the inability to reuse the damaged roof, the architects chose to elevate the structure to two stories. They further utilized this newfound height to create a spatial continuity, extending the double-curved form upward. The forward portion of the roofline was lowered, resulting in a cascading sequence of continuous curved surfaces. The traditional gabled roof and the adjacent, free-flowing form harmonize seamlessly, echoing the Daoist concept of “one life generates two” within Chinese cosmology. The roof, adorned with blue tiles, presents a unique silhouette from an aerial perspective, harmoniously blending with the existing ancient village while simultaneously standing out as a distinct element. This unique form serves as an initial representation of the interior spaces’ character.
This expansion, spanning four bays in the east-west direction, unfolds from east to west, encompassing a living room foyer facing south, a courtyard space formed by the remnants of a horizontal wall, a glass viewing platform on the second floor, a bedroom space defined by the original west wall, and an extension westward that integrates the mountain and its landscaped elements within the semi-open eaves. This arrangement creates a captivating contemporary collage against a backdrop of traditional elements.
The east façade, a continuation of the original single-gabled roofline, is marked by the emergence of a new roofline, further emphasizing the concept of duality and establishing a sense of serene equilibrium. This new roofline encompasses its own bay, with one half blending into the original building’s outer perimeter while the other half forms an external corridor under the eaves. This interplay of solid and void creates a captivating visual contrast on the east façade and engages in a dialogue with the sunken courtyard on the south side. Unlike the dispersed perspective of the south façade, the east façade, facing a cliff, presents a more focused, single-point perspective, accentuating the interior copper accents, the protruding balcony, and the overhanging eaves, signifying a vibrant energy and hopeful anticipation.
Adjacent to the external corridor space lie the primary interior activity spaces, defined by the interplay of existing and newly constructed walls. The original damaged walls have been transformed into internal walls and interior partitions, creating a seamless flow from east to west. The sequence unfolds, starting with a terrace, leading into the living room, dining room, kitchen, courtyard, and bedroom, each space gradually decreasing in privacy. From the exterior corridor, residents can ascend a staircase from the south and enter the living room, a central gathering space for family gatherings and activities. The ground floor features a partially raised ceiling, promoting a sense of openness and enhanced views. From this point, one can venture right to a semi-outdoor terrace, offering expansive views of the mountain range and the village below. Turning left leads to the more intimate dining area and its corresponding kitchen. The ground floor also houses a bedroom and a bathroom. A staircase leading from the living room space ascends to the loft, where two bedrooms and a bathroom are located.
The central courtyard, acting as the heart of the floor plan, transforms the original interior space of the existing dwelling into the interior space of the new building. The original wall and old door on the south side have been meticulously preserved, serving as a testament to the past and a respectful tribute to the original structure. In a contrasting and complementary gesture, the architects placed a new five-meter-tall, 1.2-meter-wide copper door on one side of the old door, leveraging the dramatic scale difference to enhance the sense of ceremony, a practice commonly found in contemporary church designs throughout Europe. As a tribute to the copper mining heritage of the region, this copper door serves as an entry point into the interior, seamlessly transitioning into a copper-framed dining area. A copper-clad staircase, adjacent to the copper frame, ascends to the second floor, connecting the two levels. This copper frame also incorporates the east wall of the original building. The original mountain wall in this section becomes a decorative wall in the living room, creating a visual barrier between the vertical circulation space and the living area. The north side of the copper frame integrates a copper-clad kitchen and the north entrance, allowing access to a garden pathway leading downhill. The kitchen, integrated into the wall and extending towards the north mountain wall, is seamlessly connected to the protruding copper block that houses the building’s air conditioning units. This integrated design creates a cohesive spatial connection and material continuity throughout the building, signified by the flow of copper from entry to exit. The remaining components of the building and the primary structure are constructed with wood, subtly referencing the past living conditions and cultural heritage of the site.
The central courtyard and the open-air space under the eaves on the west side engage in a playful interplay of solid and void, extending in an east-west direction. This interplay, coupled with the floating staircase, the east-facing floor-to-ceiling windows, creates a level of transparency in the living space that was previously absent in traditional dwellings. The north-south axis utilizes a series of linear skylights to separate the double-curved roof from the walls, accentuating the roof’s floating nature and its contemporary design aesthetic. A series of smaller windows, strategically placed, connect with the staircase, the master bedroom, and other significant architectural components, fostering a visual dialogue between the interior and exterior spaces.
The south side of the building features an outdoor landscape extending from the entrance space. These soft landscape elements collaborate with the architecture to create a captivating visual corridor, leading visitors through a winding path. The curved roofline, in concert with the landscape, frames distant mountain views, seamlessly integrating them into the architectural composition. A mountain gate graces the southwest side, welcoming visitors who ascend from the valley below. The gate’s form creates a dramatic frame for the structure and, along with the south side’s low wall and the north side’s building façade, forms an enclosed courtyard. The open-air space under the eaves on the west side, along with the karst rock formation, creates a circular stone path, beginning at the mountain gate and ending at the eaves-covered courtyard. A sunken courtyard, incorporating an existing tall tree, is located on the southeast side, creating a defined space with a stone table and benches for outdoor relaxation. The eastern side is characterized by a low cliff, with the building extending outward by two meters. From the building’s north entrance, residents can venture out onto an outdoor terrace and a planting area through a natural pathway, providing an opportunity to enjoy the tranquil countryside and a picturesque garden setting.
Faced with limited site conditions and the need for a swift realization of the innovative three-dimensional curved roof form, while minimizing the impact of the structural framework on the preservation of traditional building elements and components, the architects employed a construction method that relied on on-site steel fabrication. A suspended walkway, spanning the site and the adjacent road, served as a transportation route for construction materials. To achieve the construction of the double-curved roof, under limited technical constraints, the architects extracted a series of “slice”-like folded lines parallel to the mountain wall and several structural curves along the roofline, creating a spatial grid system for the steel structure of the entire roof. The structural lines along the roofline were amplified, further emphasizing the duality of the roof form. Within this structural framework, the curved form of the roof could be refined through the angled and positioned placement of pixel-like wooden tiles, creating a more nuanced three-dimensional shape.
The steel frame structure facilitated the preservation of the original wall elements. These walls were carefully numbered, brick by brick, during construction and were then rebuilt in their original positions after the completion of the new foundation and steel structure. To camouflage the steel structure within the traditional building elements, many of the original bricks were sliced into thin slabs and used as exterior cladding (a common practice among locals during traditional dwelling restoration and reconstruction to conserve bricks). The newly created walls were constructed with various types of reclaimed bricks from other local structures. To further highlight these differences, the newly constructed walls were coated with the traditional white paint used in江南 and徽州 dwellings. The transitions between the two brick types were carefully treated and weathered, creating a harmonious and unified aesthetic. The building’s columns and roof were also crafted from salvaged materials—old lumber and tiles—sourced from other dilapidated dwellings in the area. These materials were meticulously installed using traditional local techniques by local craftsmen, reflecting the local culture in construction methods and emphasizing sustainable ecological principles.
Project Information:
Architects: RSAA / Studio of Zhuang Ziyu
Location: Anhui, China
Area: 160 m2
Year: 2019
Photographs: RSAA / Studio of Zhuang Ziyu


