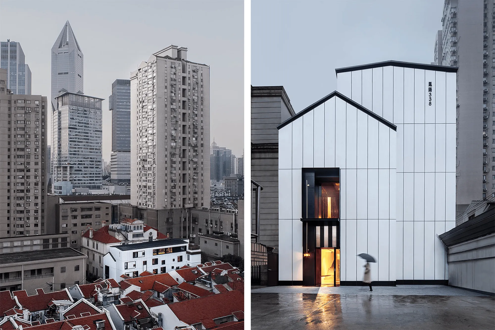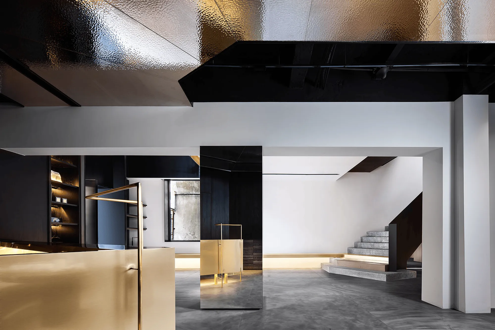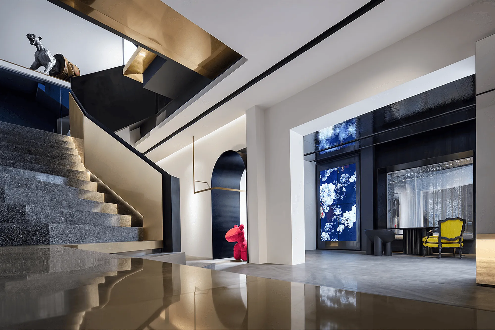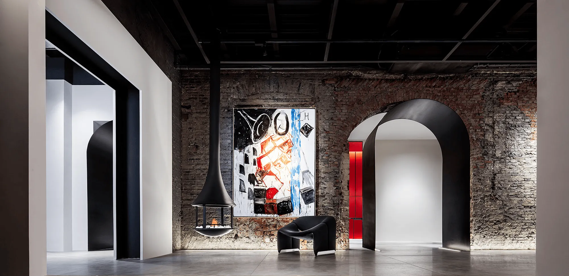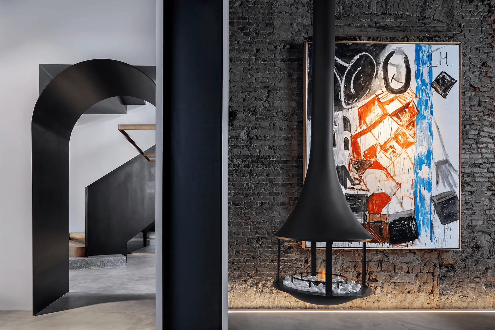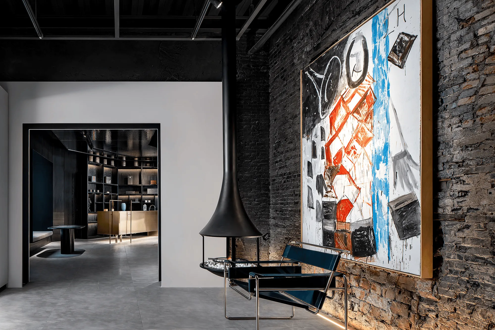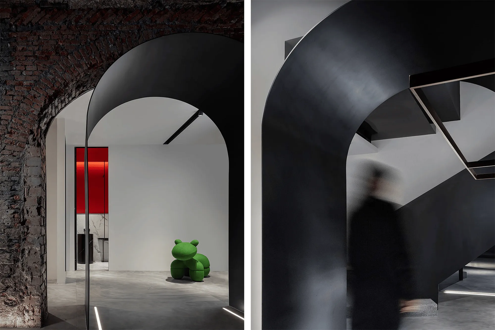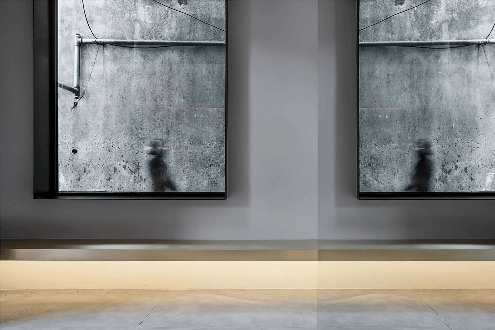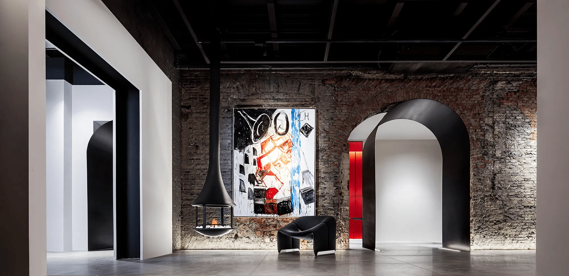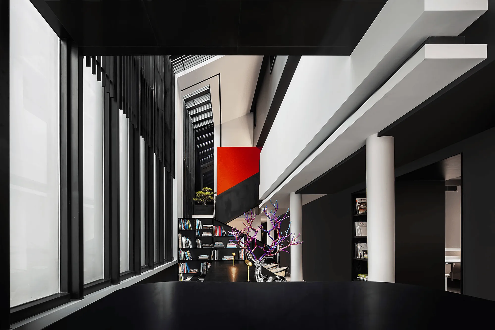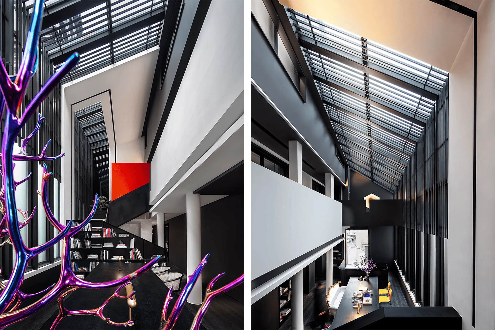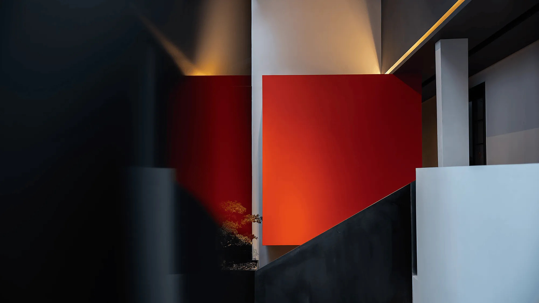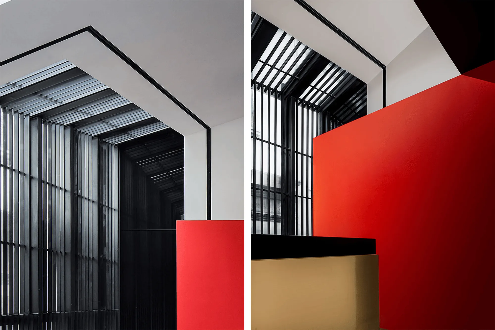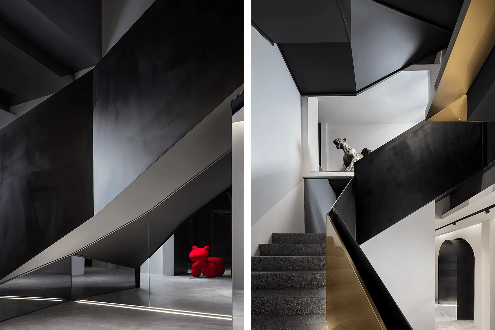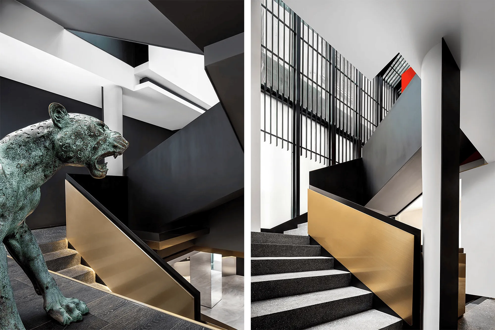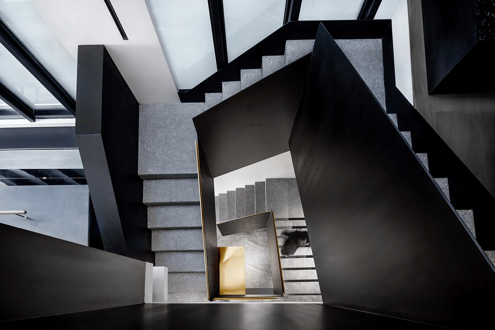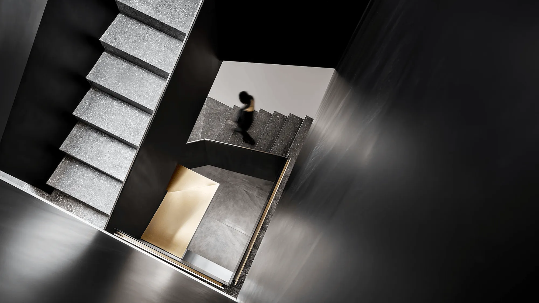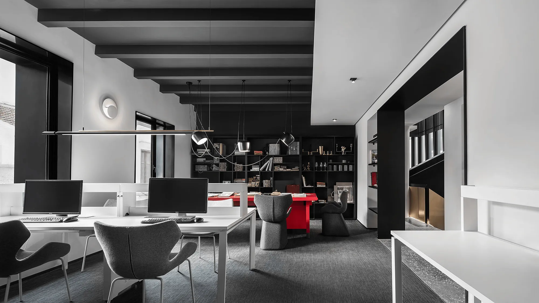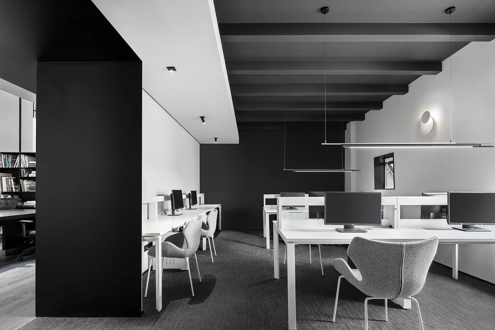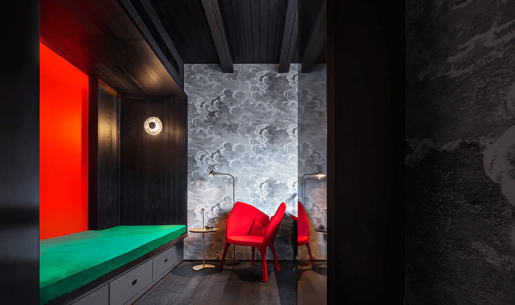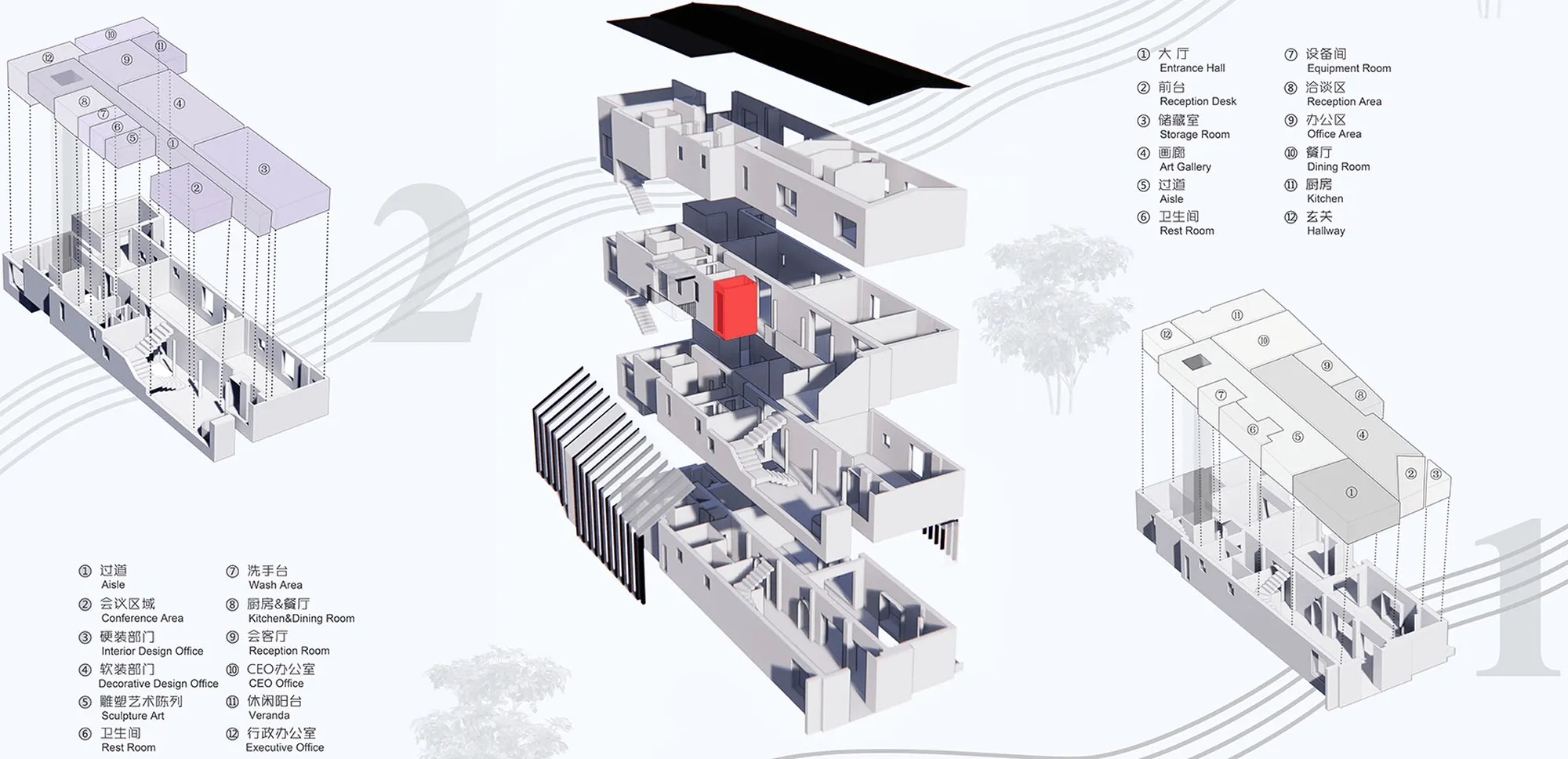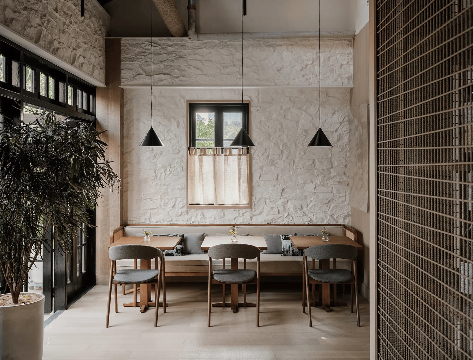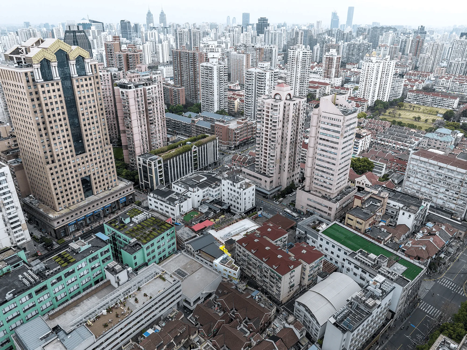The FW.GID Design Studio Office, housed in a historic building in Shanghai, is a testament to the transformative power of design. The project, spearheaded by FW.GID, takes a unique approach to blending art, functionality, and comfort, creating a tranquil haven in the bustling city. The office is a dynamic space that combines a small art gallery and collection space on the first floor with employee work areas on the second. The project showcases a bold use of colors and materials, and the thoughtful incorporation of a central courtyard staircase. The office also emphasizes comfort with a focus on shared spaces and a vibrant, open atmosphere.
Located in a bustling residential area of Shanghai, the FW.GID Design Studio Office occupies a four-story, historic building. Originally commissioned for a renovation project, FW.GID was later invited to occupy the first and second floors, while the upper floors remain in the ownership of the building owner. The building’s historical status presented significant design challenges as the original structure could not be drastically altered. To overcome this, the designers skillfully reinterpreted the building’s structural relationships, adding new volumes and functionality while preserving its historical integrity. The result is a renewed sense of order and aesthetic harmony within the space.
The office design departs from the typical contemporary office aesthetic, offering a sanctuary of tranquility amidst the urban chaos. The designers transformed the building’s exterior by repainting the iron cladding from gray to white and incorporating black window frames, creating a visually striking contrast that stands out against the city’s vibrant cityscape. The office’s first floor breaks away from traditional office design conventions, embracing a dual purpose as a small art gallery and collection space. This space showcases art and original design products, offering a flexible and adaptable environment that can be easily adjusted to meet evolving needs. The design fosters a sense of tranquility and comfort, providing a welcome respite from the frenetic pace of city life.
The second floor houses the employee work areas. Characterized by a monochrome palette of black, white, and gray, the space features a striking, suspended red box serving as the termination point for the staircase between the second and third floors, adding a playful element to the overall design. The office’s design highlights a double-height space near the entrance, seamlessly connecting the first and second floors. This space creates a visually captivating focal point, improves natural light penetration on the first floor, and encourages a sense of transparency and interaction. This central courtyard staircase is situated in the old building’s elevator hall. The designers cleverly relocated the elevator to the rear of the building, freeing up this space and allowing for the staircase to serve as a dramatic architectural feature.
Due to the limitations of the office’s footprint, the designers ingeniously integrated various functions. For instance, the reading area seamlessly merges with the meeting area, transforming a potential pain point into a highlight of the office. The designers also challenged conventional perceptions of office restrooms by creating a vibrant and aesthetically pleasing space, transforming a typically mundane area into a visually captivating showcase. This approach reflects the designers’ desire to redefine the perception of office spaces, making work a more enjoyable experience.
Project Information:
FW.GID Design Studio Office
Office Space, Boutique Office, Architectural Renovation Design
Shanghai, China
FW.GID – GID International Design
680 Square Meters
Tile – Mati, Terrazzo, Brass, Steel Plate, Corrugated Stainless Steel Plate, Wooden Floor, Wallpaper, Carpet, Brick Wall, Mirror, Glass, Paint
GID International Design


