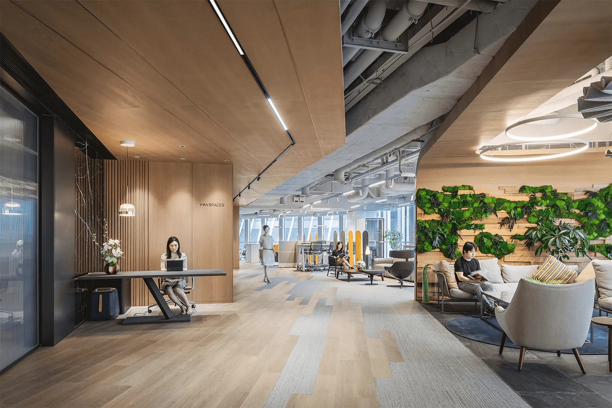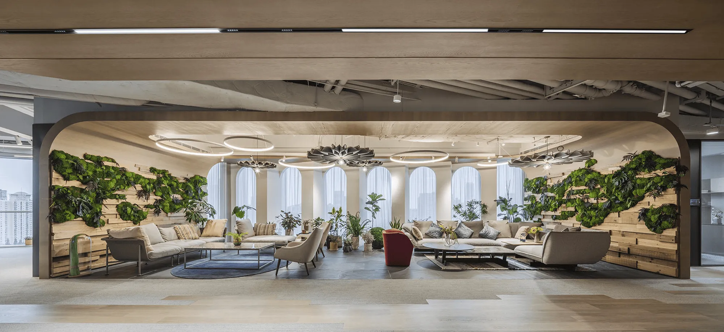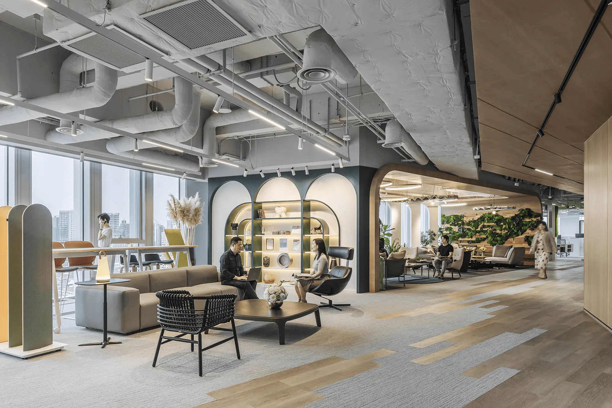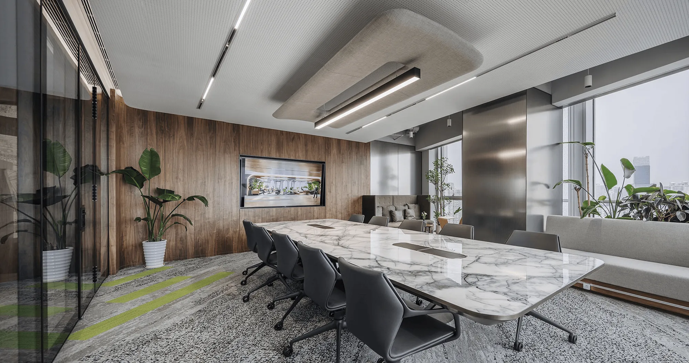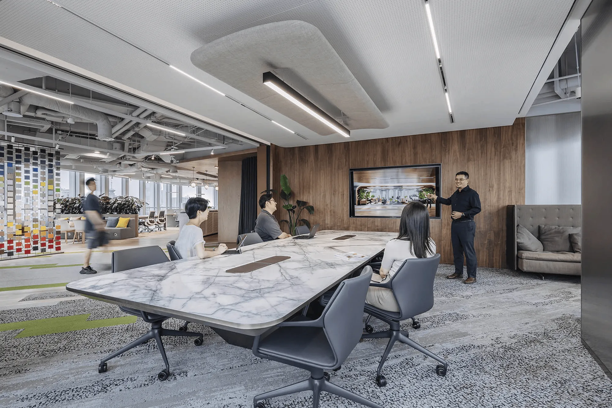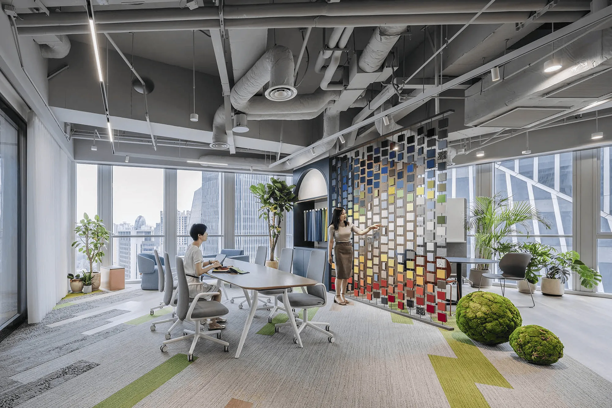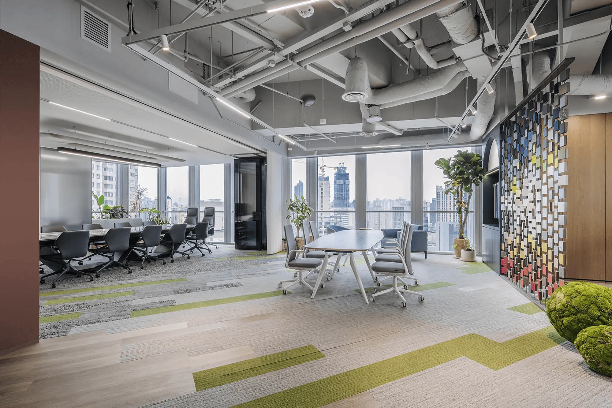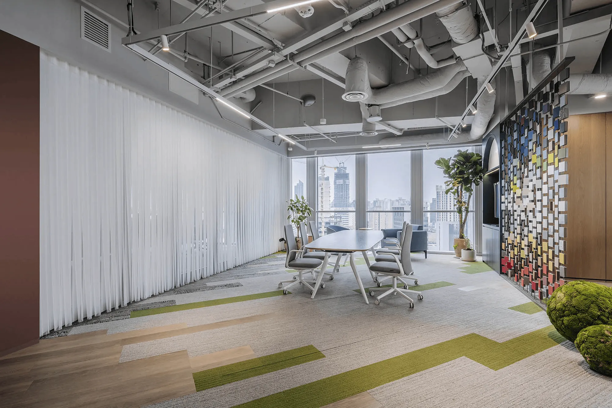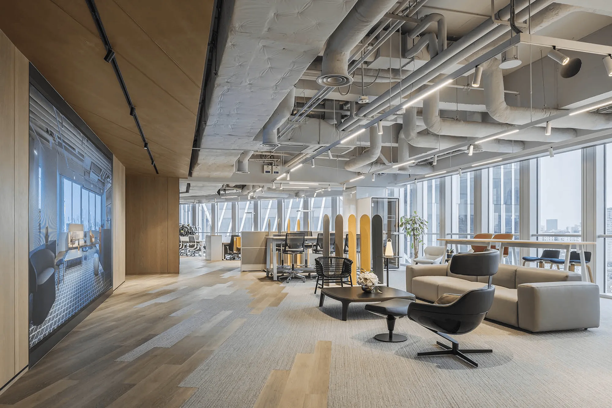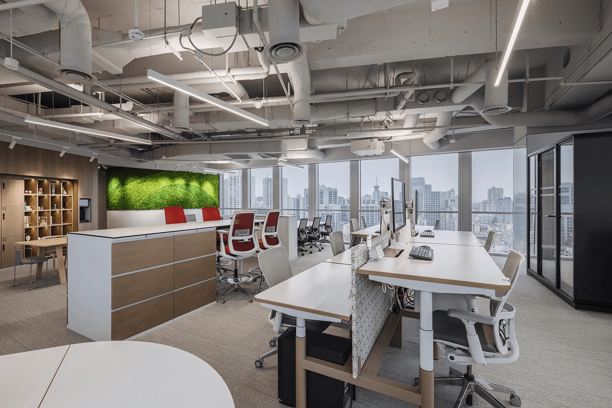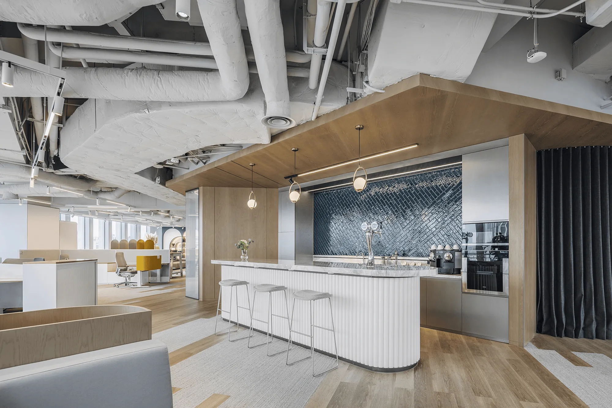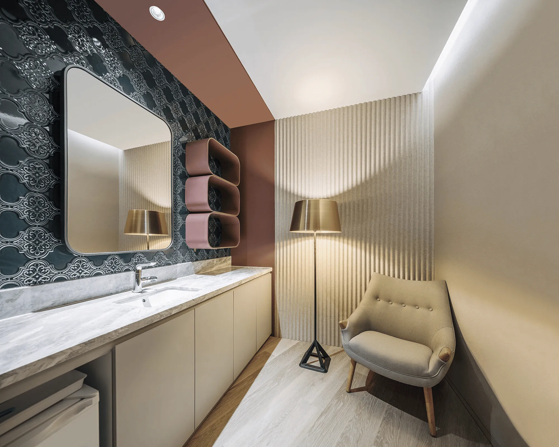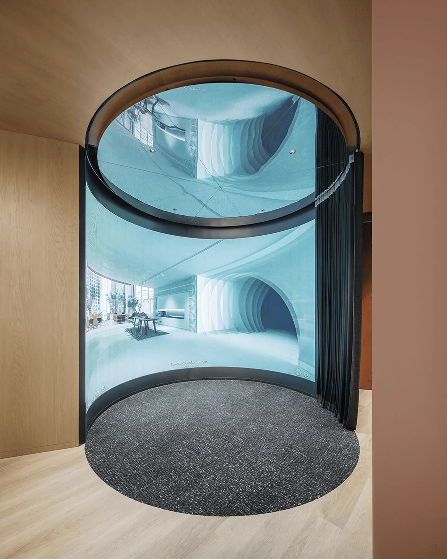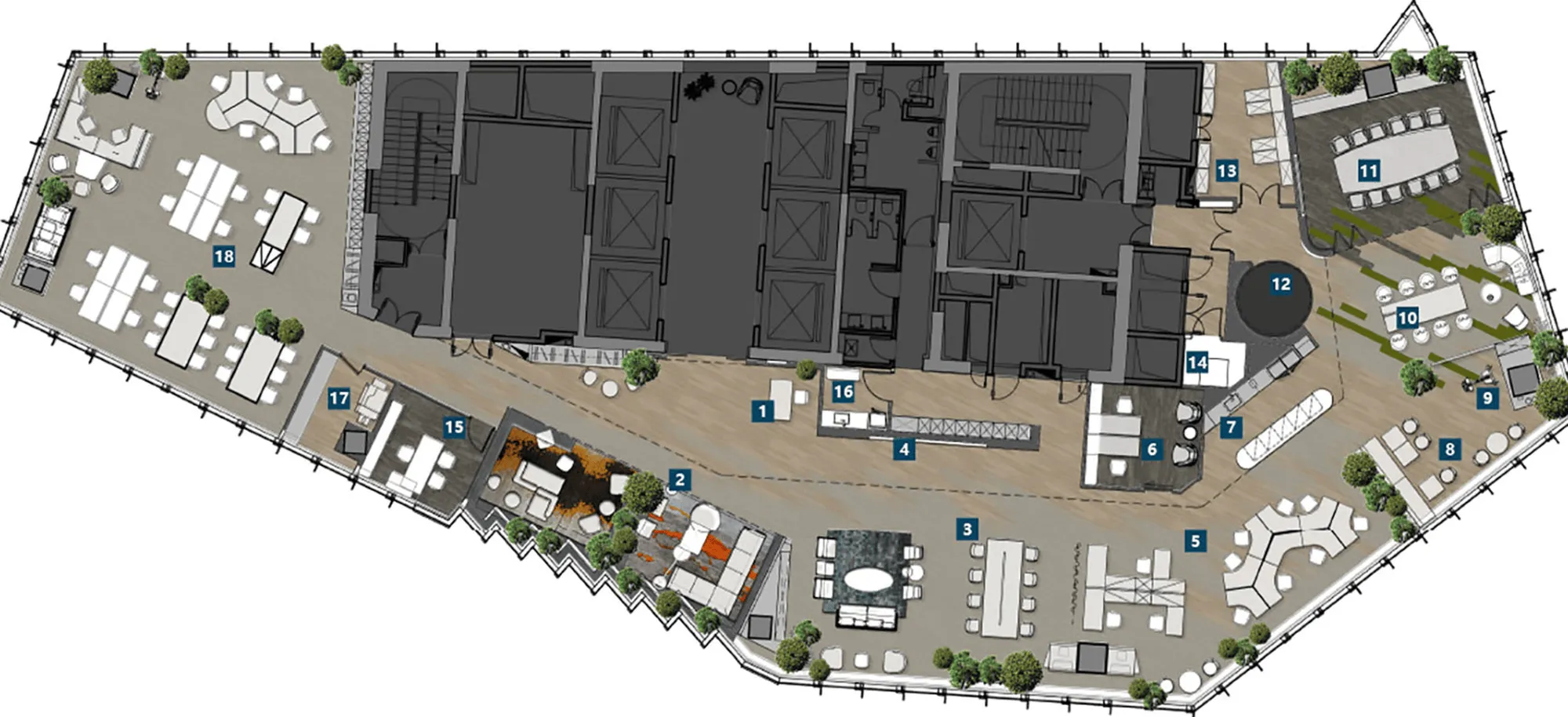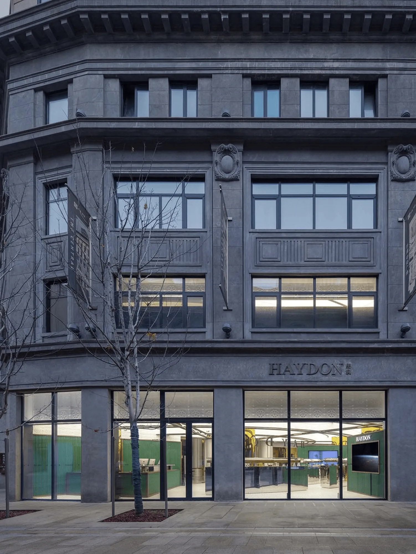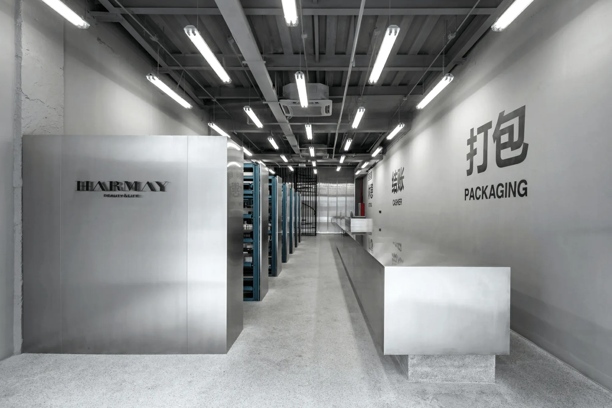The Haworth/HWS Experience Center, designed by Gensler, reimagines the brand showroom through a human-centered design approach, fostering connections between people, nature, space, technology, and furniture. The center, which opened in December 2022, has been awarded the Interior Design Best of Year Award and achieved WELL Platinum Certification. Gensler and Haworth/HWS have collaborated to create an organic space that not only showcases furniture products and solutions but also demonstrates their true value through everyday use. The Haworth/HWS Experience Center, located in Shanghai, China, is a 1100-square-meter space that embraces a blend of retail, office, and experiential elements.
The Haworth/HWS Experience Center, designed by Gensler, reimagines the brand showroom through a human-centered design approach, fostering connections between people, nature, space, technology, and furniture. The center, which opened in December 2022, has been awarded the Interior Design Best of Year Award and achieved WELL Platinum Certification. Gensler and Haworth/HWS have collaborated to create an organic space that not only showcases furniture products and solutions but also demonstrates their true value through everyday use.
The 1100-square-meter Haworth/HWS Experience Center highlights the positive interaction between nature and technology, display and space, business etiquette and human care. Each showroom has its unique style. In pursuit of differentiation, the designers hope the Haworth/HWS Experience Center can present a ‘city backyard’ feel, bringing a sense of intimacy, nature, and warmth. At the same time, balancing the relationship between all elements in a limited space.
The entrance foyer is designed to create a first impression of stepping into an outdoor courtyard for visitors. It’s a space for mental transition, giving people a sense of comfort, safety, and tranquility after entering the door, like stepping into their own backyard. At the same time, the use of rich natural light on site, superimposed on the spatial modeling that echoes the design language of the building, creates an atmosphere full of ceremony and intimacy.
According to Gensler’s latest release of the “2022 US Office Space Survey,” the combination of team creative collaborative space and individual focused work space can maximize the efficiency and experience of the space.
The material area is an interactive space where material samples of different colors and textures are adsorbed on custom material racks, allowing visitors to explore freely while cleverly becoming a partition.
Unlike traditional furniture showrooms, the core of the Haworth/HWS Experience Center is “experience,” reflected in the design of furniture, soft furnishings, and smart devices. The Gensler design team has incorporated flexible, interactive, and diverse designs into a limited space, balancing the display, office, and visit attributes of the experience center, and adopting a creative “mix-and-match” strategy to present as many material, color, function, and style options as possible.
The designers have paired and combined each series in the furniture catalogue like ‘Transformers.’ Seemingly ordinary, in fact, every corner of the space contains a meticulous logic and clever thoughts.
The Haworth/HWS Experience Center creates a collaborative space that enhances efficiency and inspires innovation, reflecting HWS’s commitment to promoting health, well-being, and social connection. Flexible workstations, ergonomic furniture, and smart devices allow employees to flexibly choose their ideal work environment, promoting employee health and enhancing collaboration.
The Gensler design team has created a “third space” for employees, providing a different experience from the office area, and creating a team atmosphere of HWS cooperation, health, progress, and enjoyment. Open bars, yoga spaces, reading corners, mother-and-baby rooms, and other spaces allow employees to relax and communicate in a relaxed and comfortable way. The vibrant Haworth/HWS Experience Center transforms office spaces and showrooms, delivering a unique retail and co-working experience, creating more value for employees, clients, and the community.
Freck Qin, Vice President and Studio Director of Gensler Shanghai, said, “The Haworth/HWS Experience Center project highlights Haworth/HWS’s brand philosophy and its human-centered core values. Gensler and HWS share a vision to create an experimental space that provides a better experience for people and, through real-time analysis of user data, grows with the end-user. We are honored that this project has been recognized by the Interior Design Best of Year Award for 2022.”
Project Information:
Project Name: “Haworth/HWS Seaworth” Office Furniture Experience Center
Space Type: Commercial Space, Office Space, Experience Center, Furniture Showroom
Space Location: Shanghai, China
Design Company: Gensler
Space Area: 1100 square meters
Photography Copyright: Haworth/HWS Seaworth, Gensler


