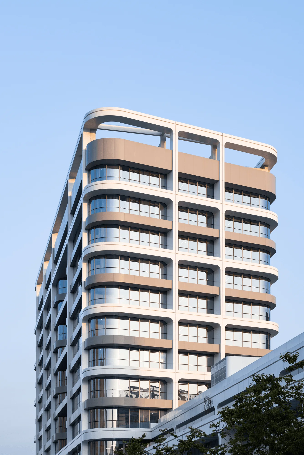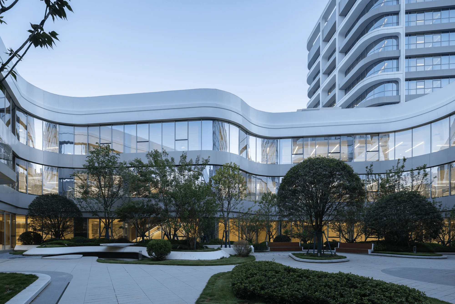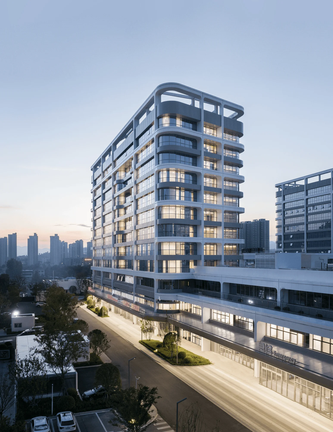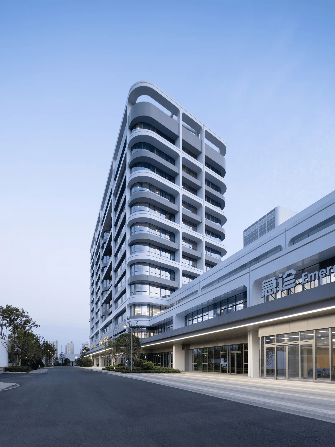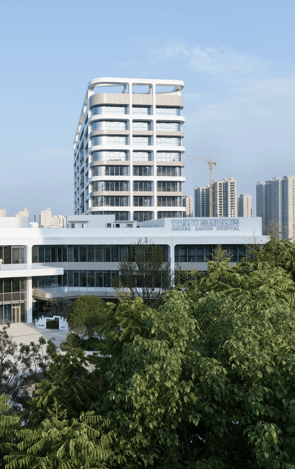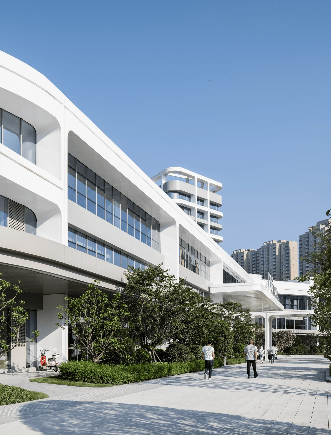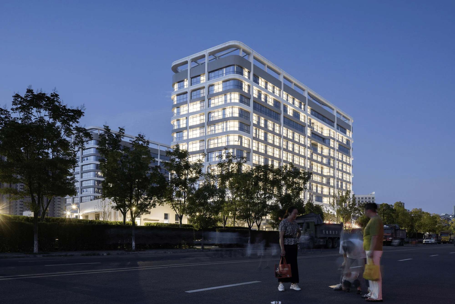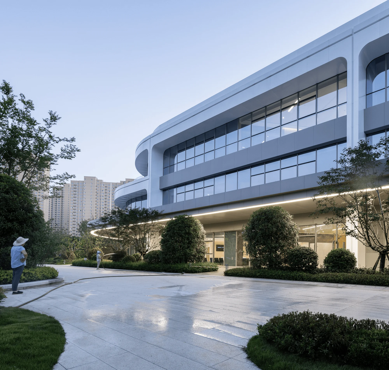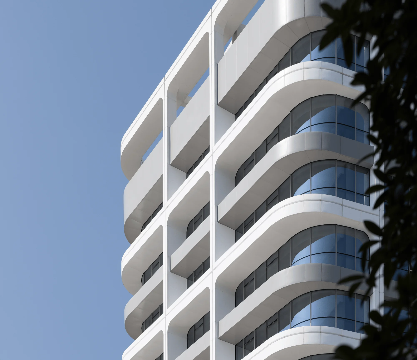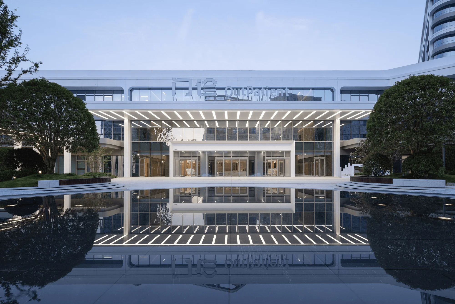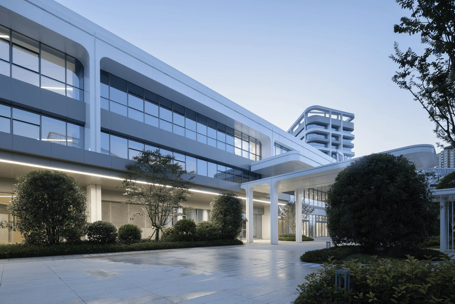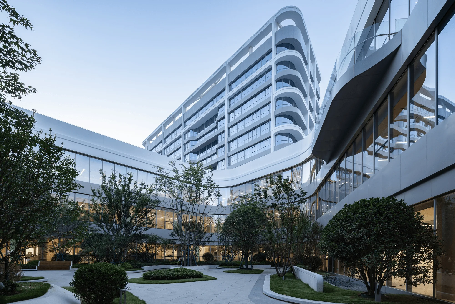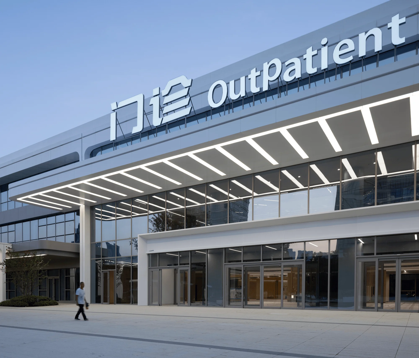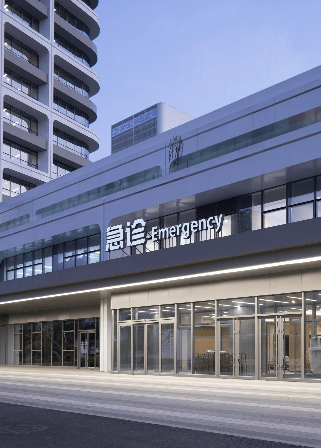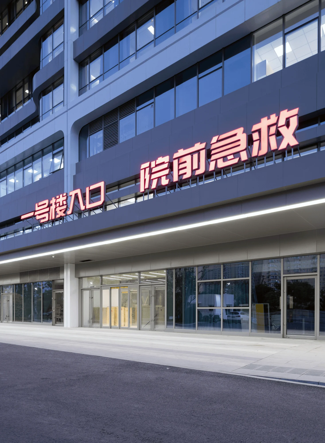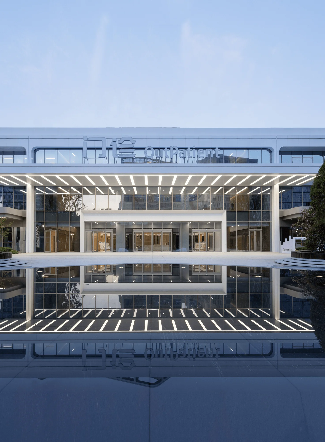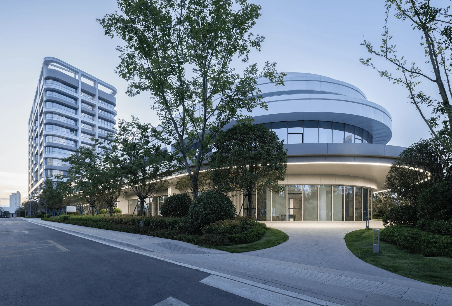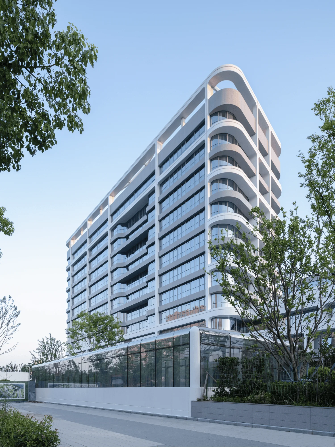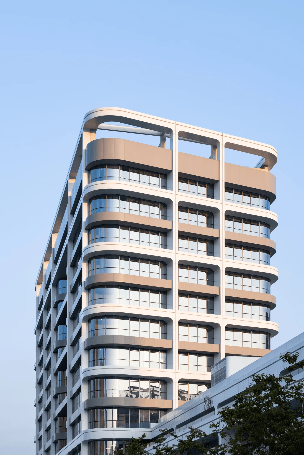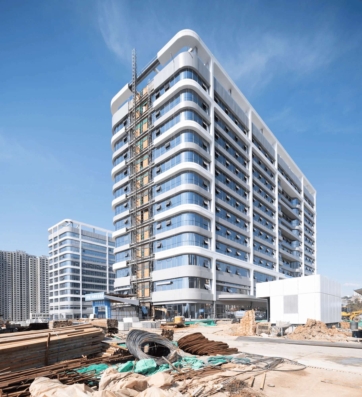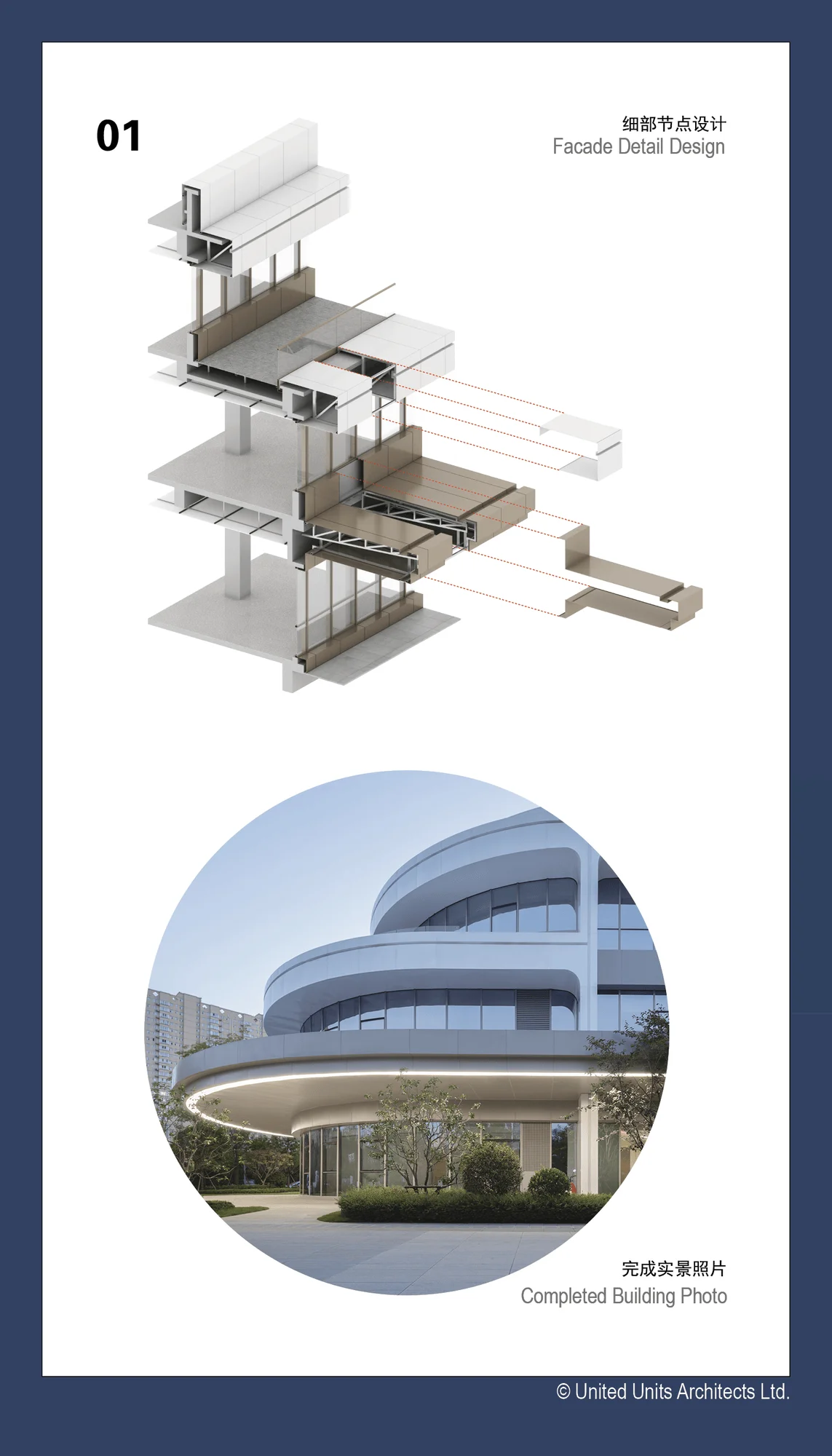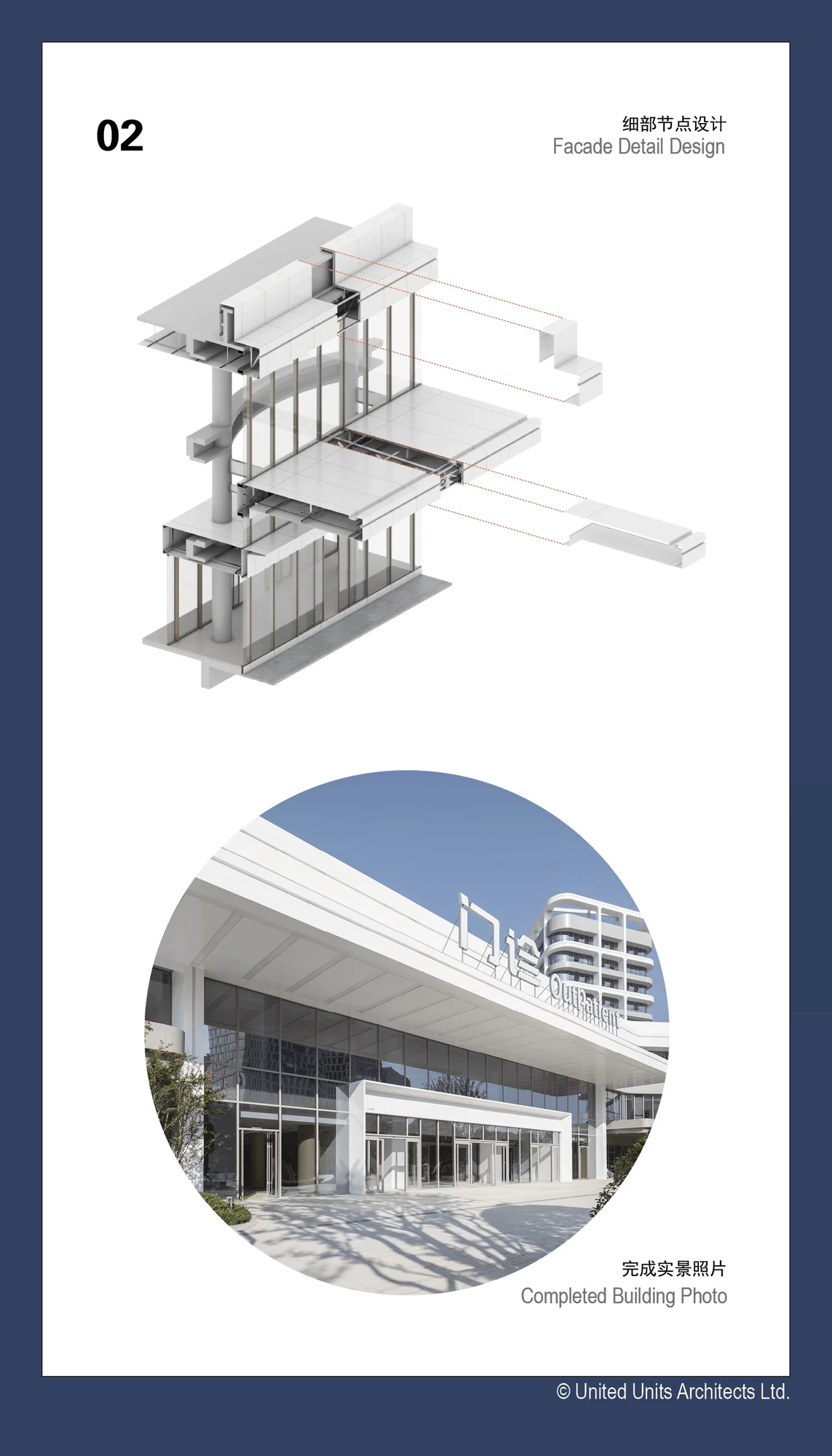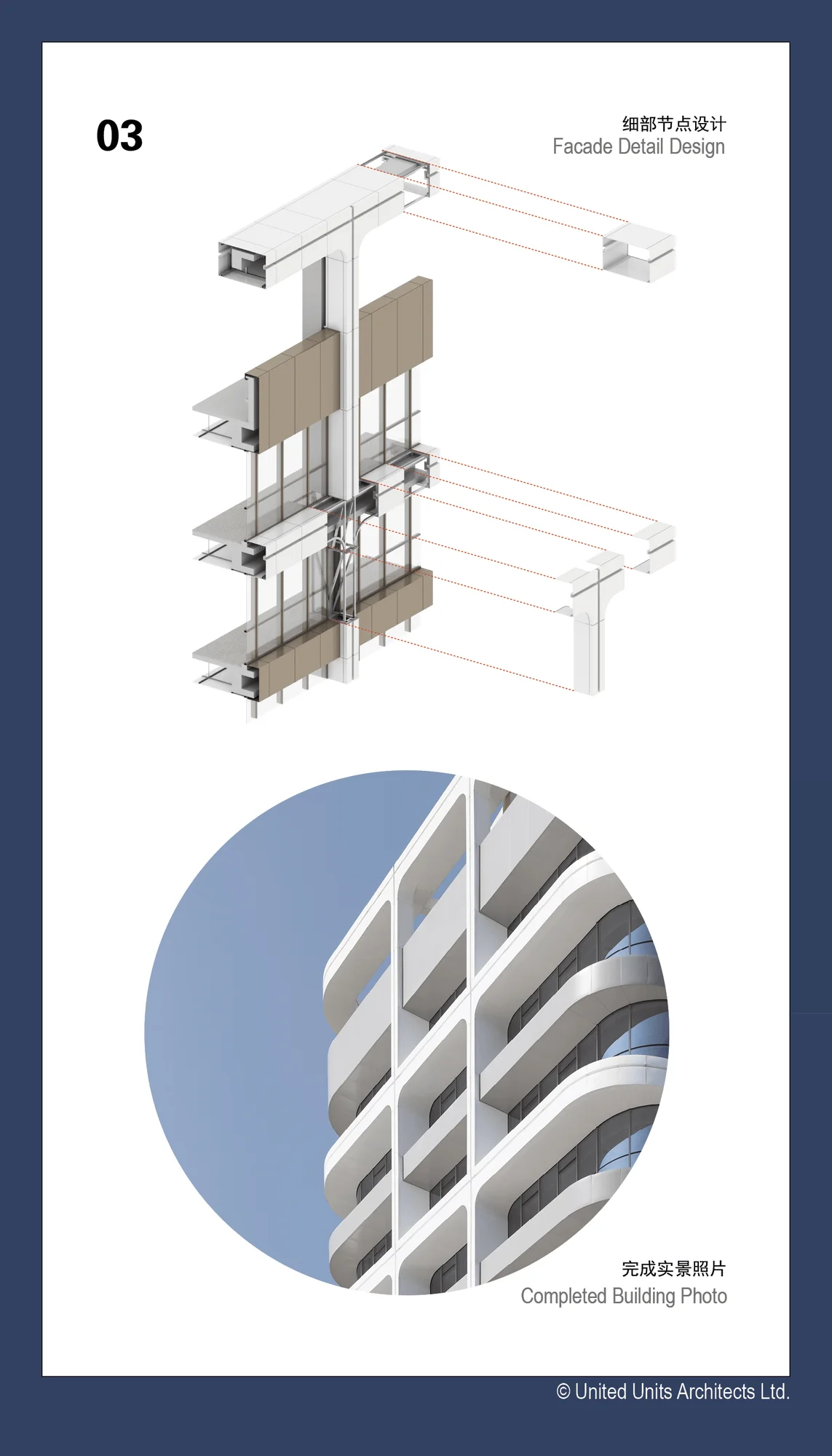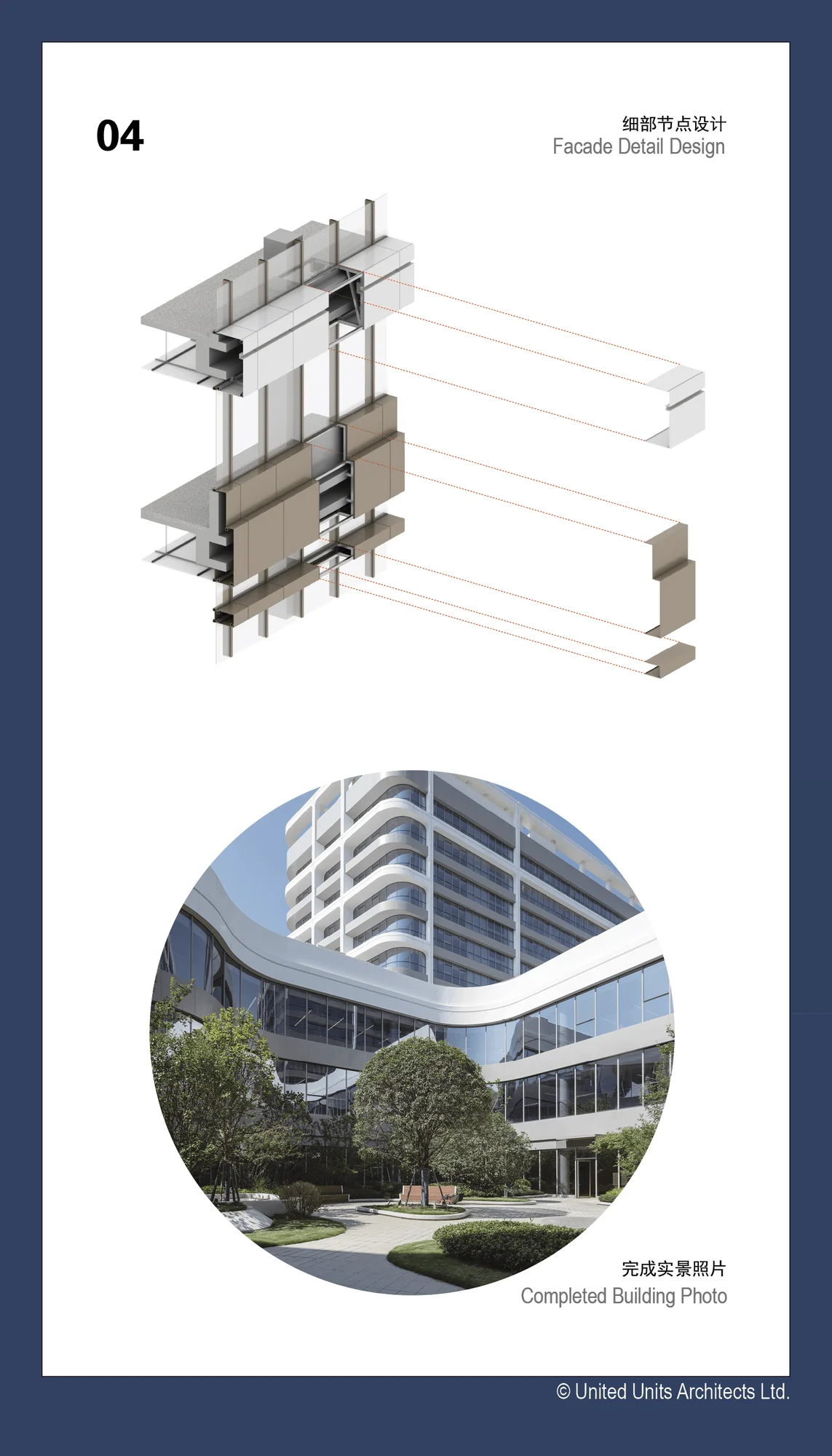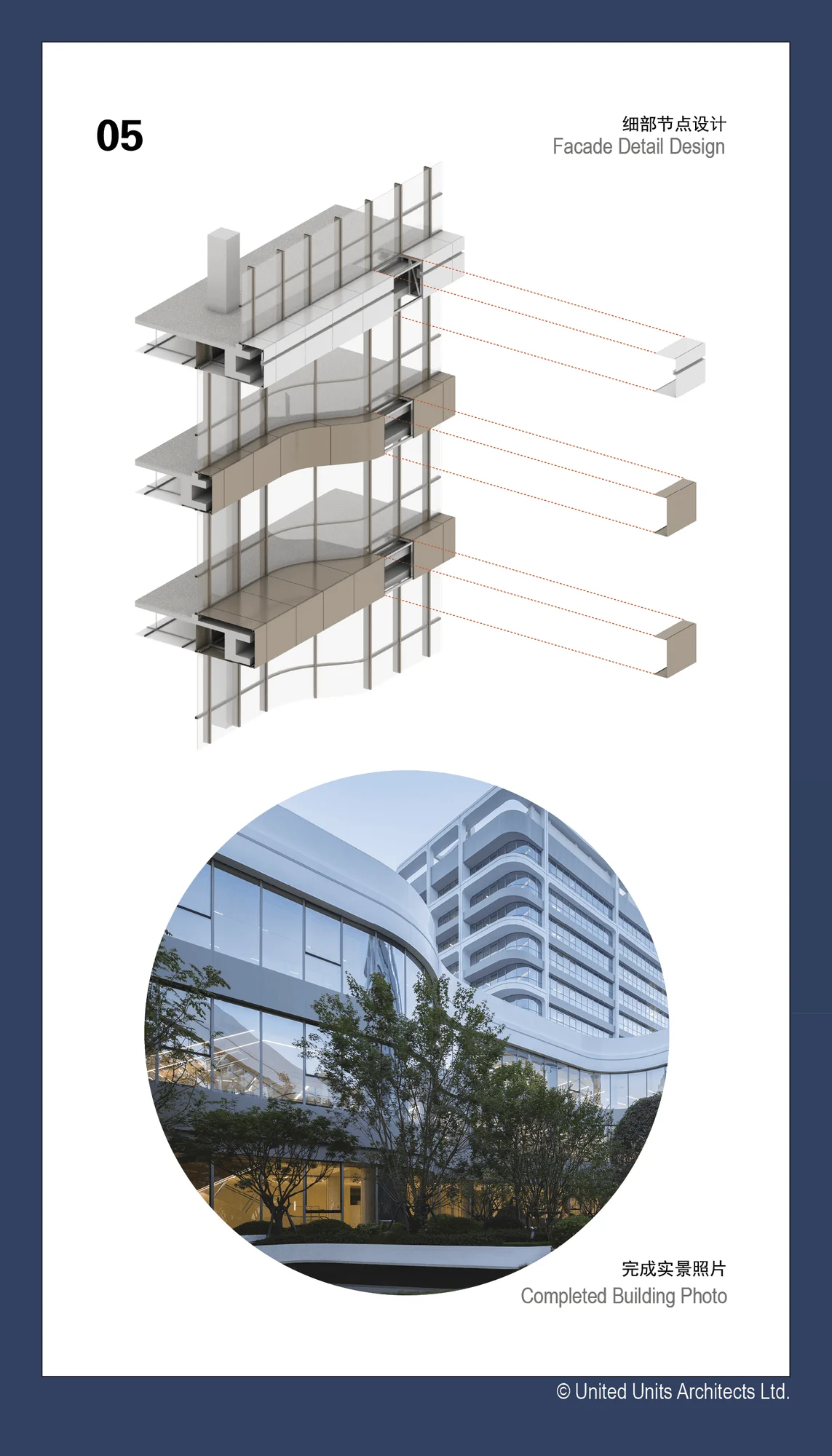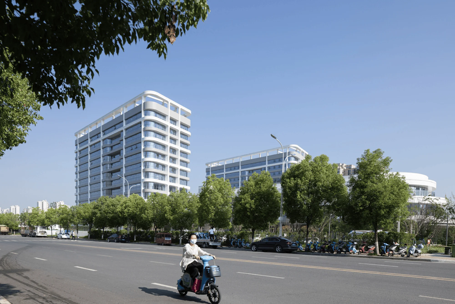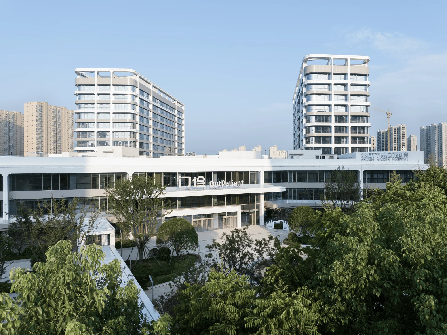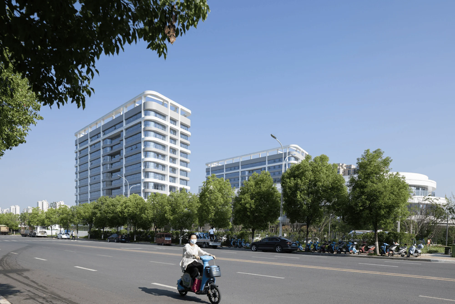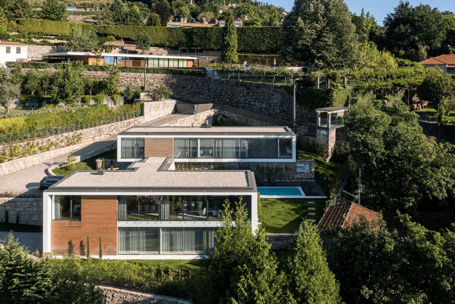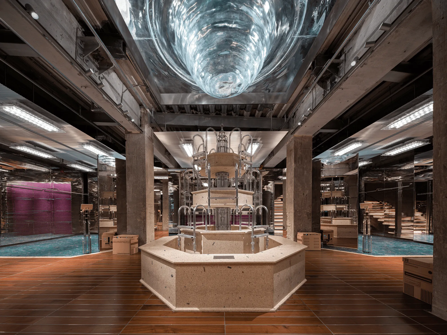UUA’s design for the Ankang Gaoxin Hospital Phase I emphasizes a ‘de-hospitalization’ approach, creating a welcoming and patient-centric healthcare facility in Ankang, China.
Contents
Project Background
Ankang Gaoxin Hospital, a leading public hospital located in a national high-tech zone, is committed to providing high-quality medical services to residents both within and outside the region. In addition to its core medical functions, the hospital emphasizes integrated medical and elderly care services, creating an international standard medical and elderly care complex to meet diverse health needs.
A Patient-Centric Design Approach
Recognizing the often cold and impersonal nature of conventional hospital design, UUA Architects prioritized human-centered design principles. The design team sought to create a ‘de-hospitalized’ environment that fosters a sense of comfort, tranquility, and well-being for patients and visitors. This approach challenges the traditional perception of hospitals as sterile and intimidating spaces.
Architectural Expression and De-Hospitalization
The hospital’s exterior design reflects a ‘de-hospitalization’ strategy, utilizing a calming white color scheme and warm gray accents to create a welcoming and approachable aesthetic. The building form is both stable and reassuring, conveying a sense of confidence and care. The design seamlessly integrates with the surrounding landscape, ensuring a harmonious relationship between the built environment and nature. Covered walkways connect various parts of the hospital, protecting patients and visitors from the elements.
Integration of Landscape and Interior Spaces
The hospital’s courtyard serves as a central element, blurring the boundaries between the interior and exterior. Floor-to-ceiling windows on the ground floor allow natural light to flood the interior spaces while providing views of the carefully curated landscape. The design fosters a connection with nature, promoting a sense of calm and tranquility within the hospital.
Signage and Annexes: A Holistic Approach
A comprehensive and integrated signage system ensures clear wayfinding while maintaining visual consistency with the overall architectural style. The design carefully considers font, size, placement, materials, and lighting to achieve a signage system that is both informative and aesthetically pleasing. To address the needs of patients visiting at night, the signage system incorporates two sets of lighting: white for daytime and red for nighttime, providing clear guidance around the clock.
Modular Curtain Wall Design
The hospital’s curtain wall design utilizes a modular approach, enhancing design standardization, efficiency, cost-effectiveness, and quality control during the construction process. Close collaboration with curtain wall manufacturers and construction teams facilitated seamless coordination between design, production, and installation, ensuring the successful realization of the architectural vision. The meticulous attention to detail in the curtain wall’s design and construction exemplifies UUA’s commitment to delivering high-quality healthcare architecture.
Conclusion
Ankang Gaoxin Hospital stands as a testament to UUA’s commitment to human-centered healthcare design. The project’s success lies in its ability to create a welcoming and healing environment that prioritizes patient well-being. It also serves as a valuable reference for future healthcare design, demonstrating how architectural innovation can contribute to a more humane and compassionate approach to healthcare. As the hospital continues to serve the community, it is expected to remain a landmark of patient-focused design in Ankang.
Project Information:
Architects: UUA
Area: 115000 m²
Project Year: 2023
Project Location: Ankang, Shaanxi, China
Lead Architects: Li Yongzheng, Li Qizhi
Design Team: Deng Liang, Zhang Yihao, Lv Yanfeng, He Wenbo, Ma Xinghua, Yang Bo, Wang Falu
Project Management Team: Yang Liping, Yu Shangcheng, Du Kunfu, Yao Jinkui, Ding Hui
Main Design Institute: China Architecture Design & Research Group
Interior Design: J&A Jayne Design
Photographs: Zhiyi Architectural Photography


