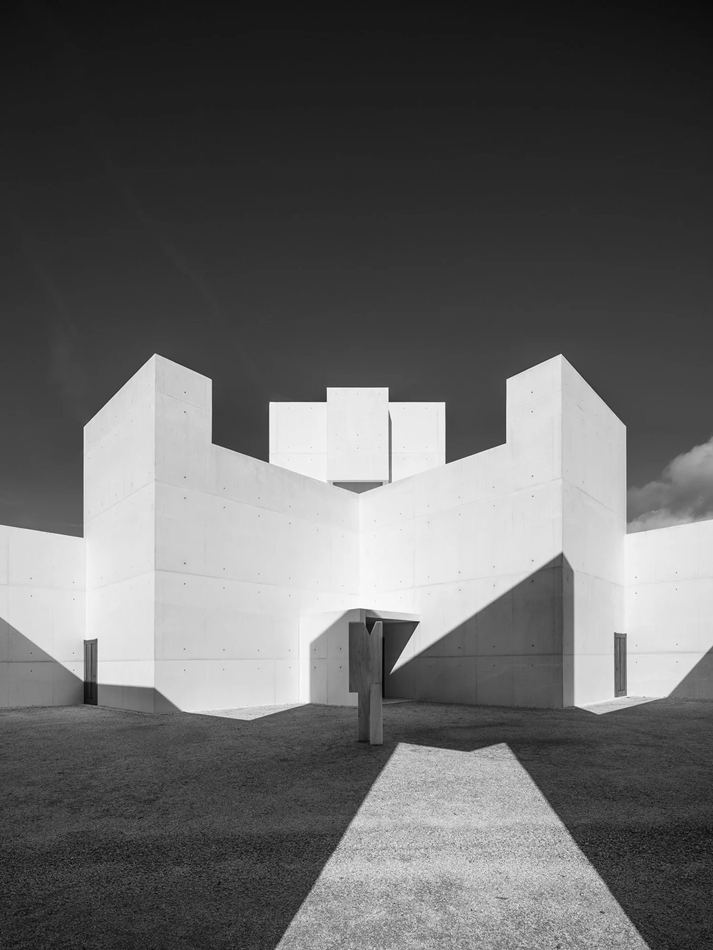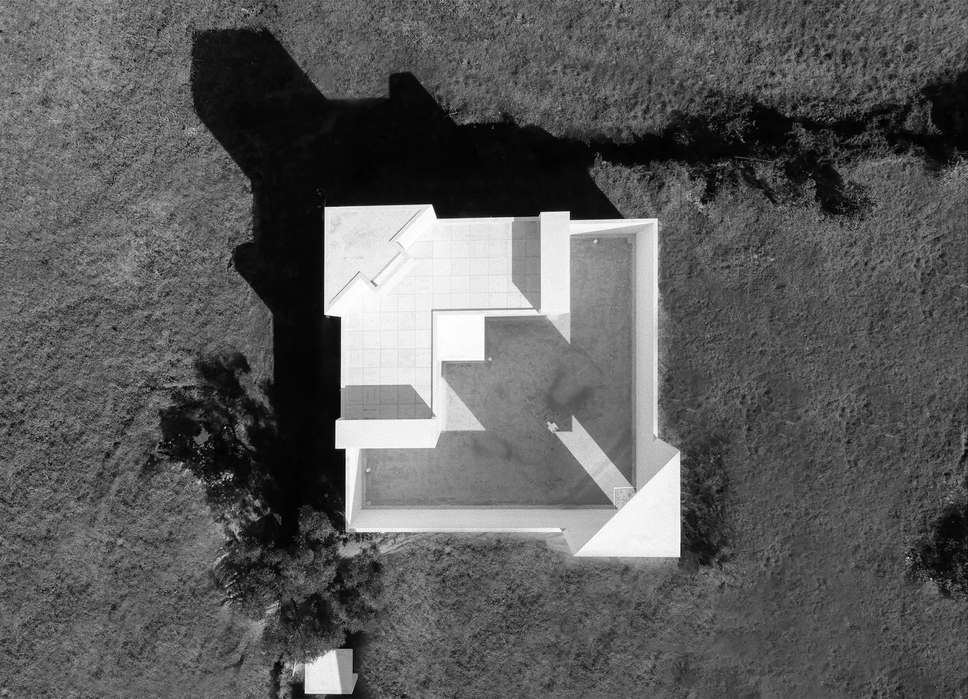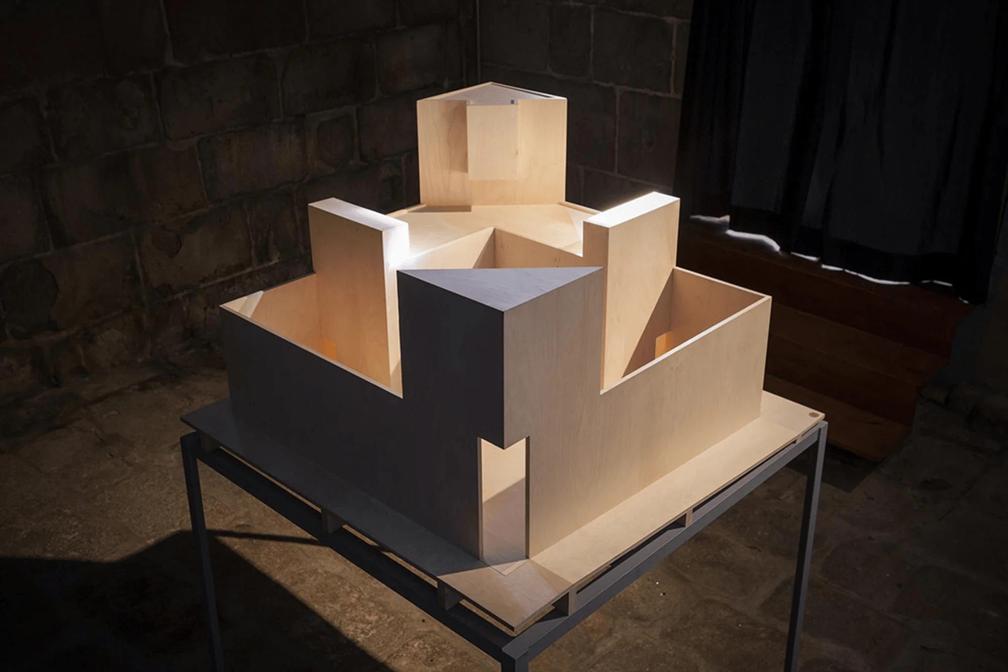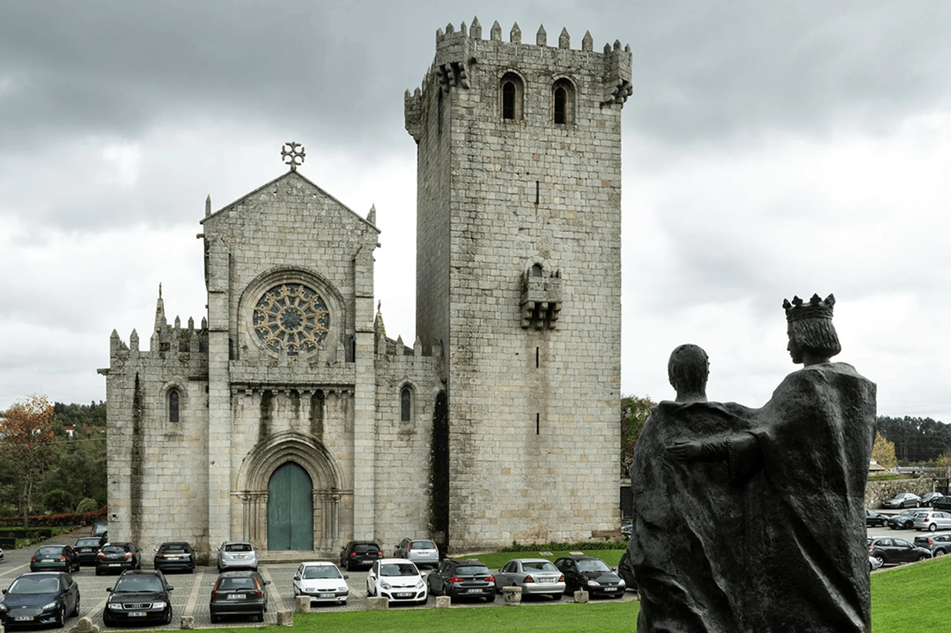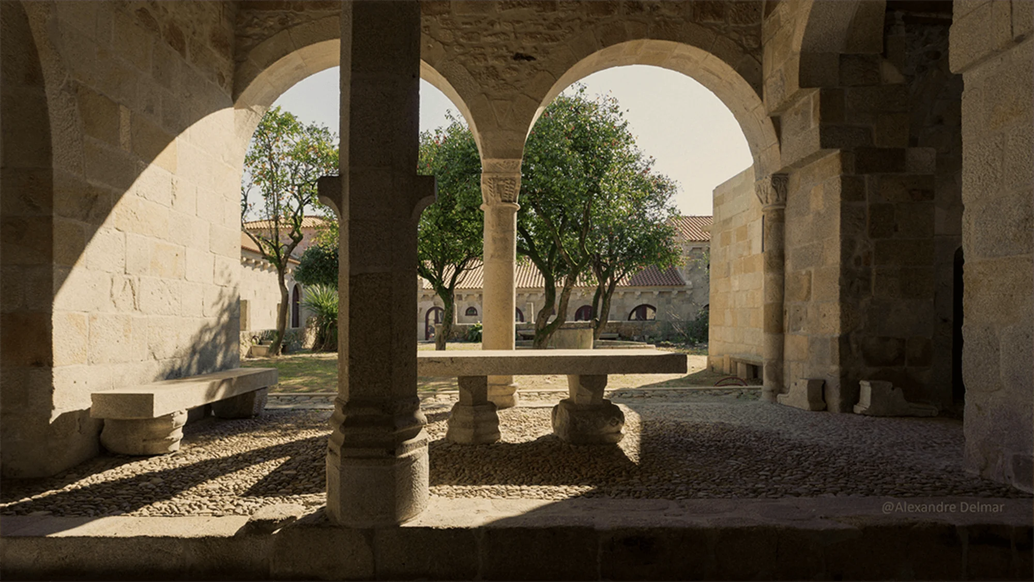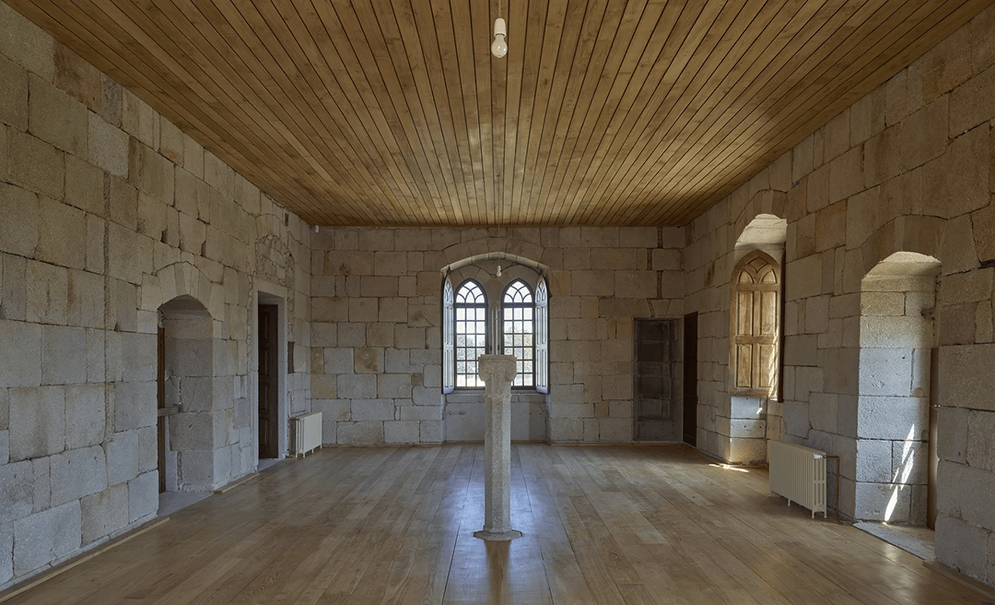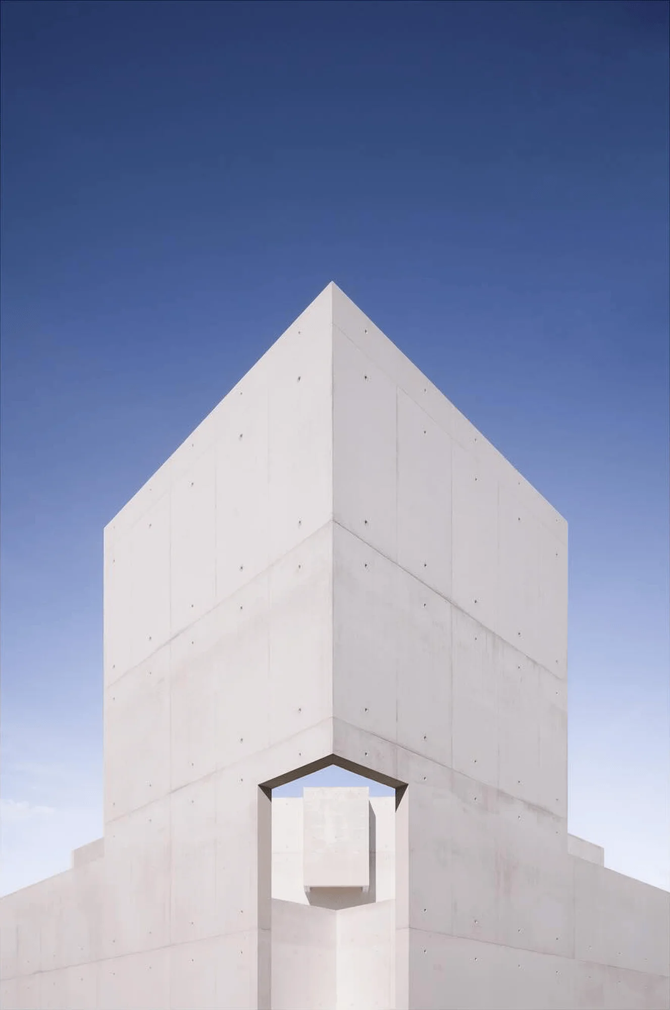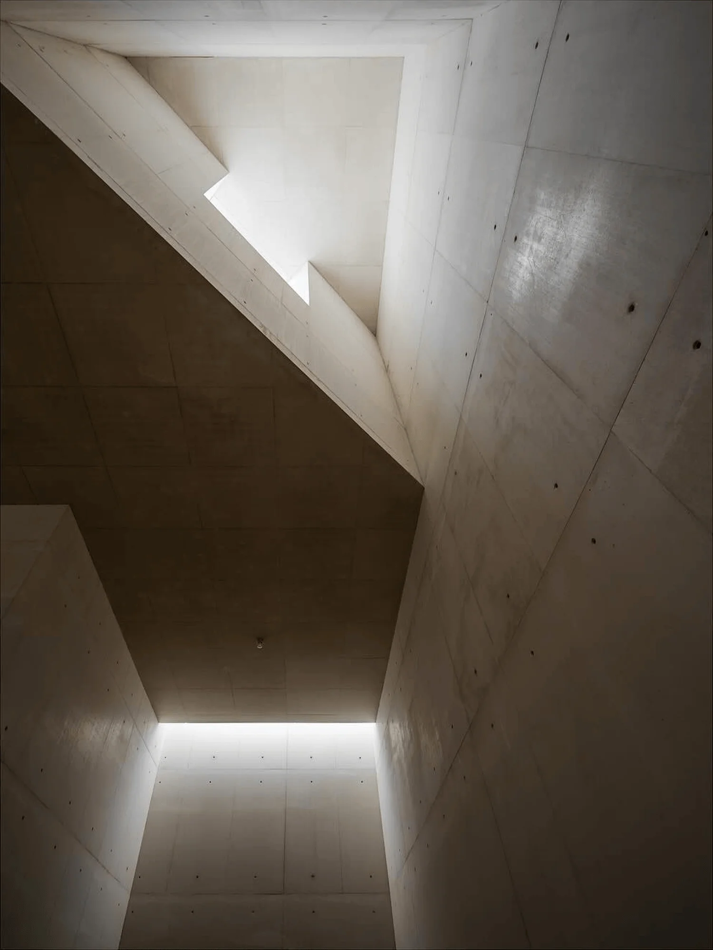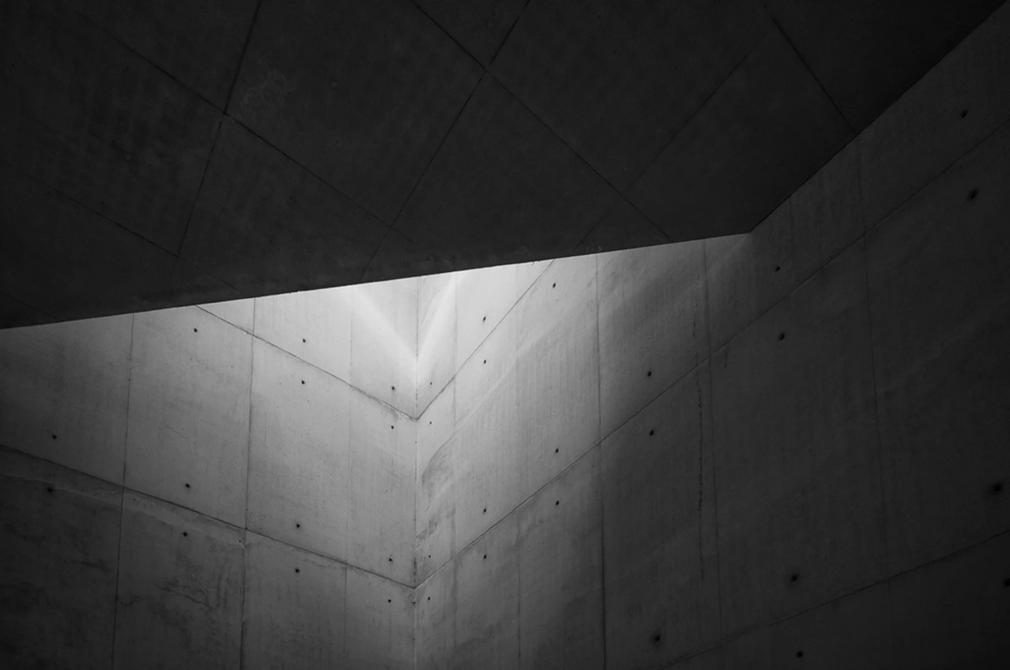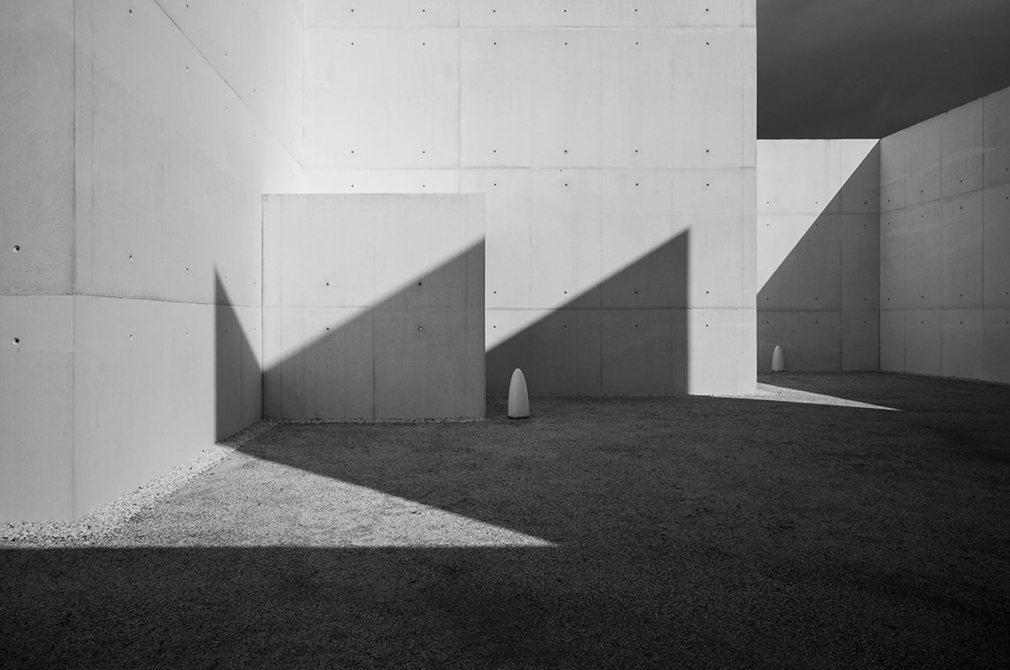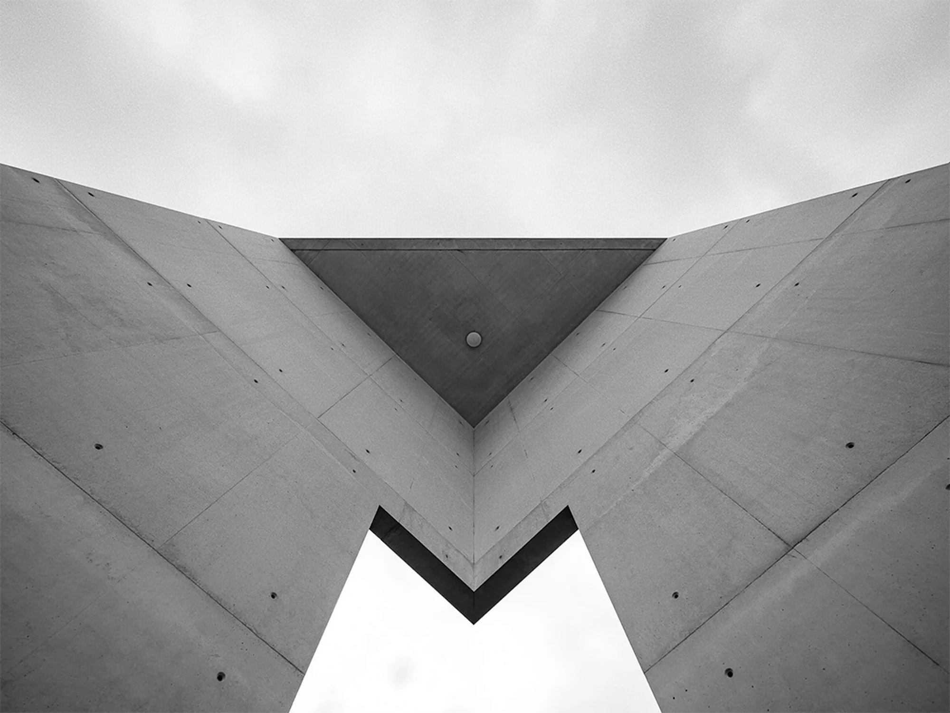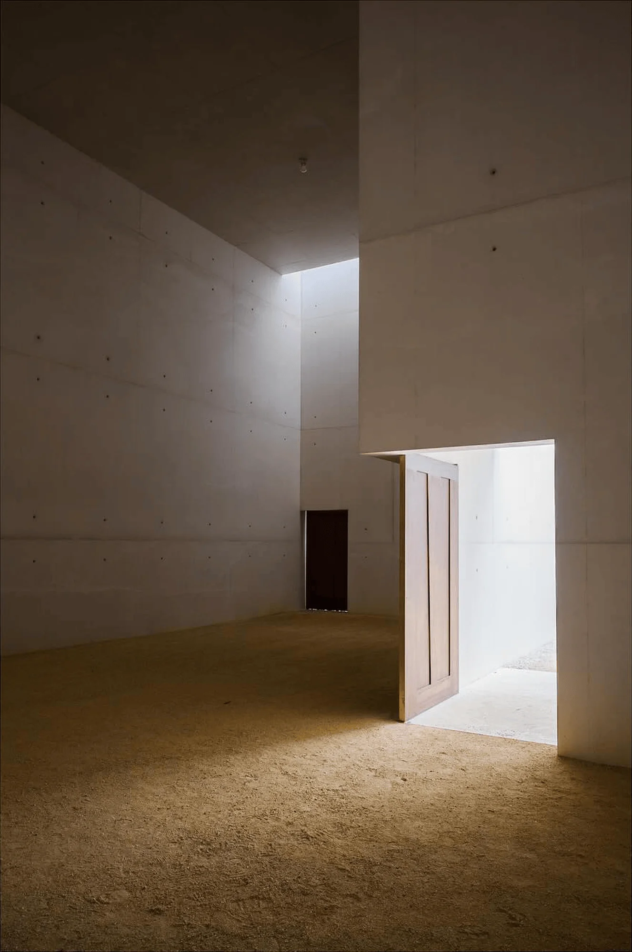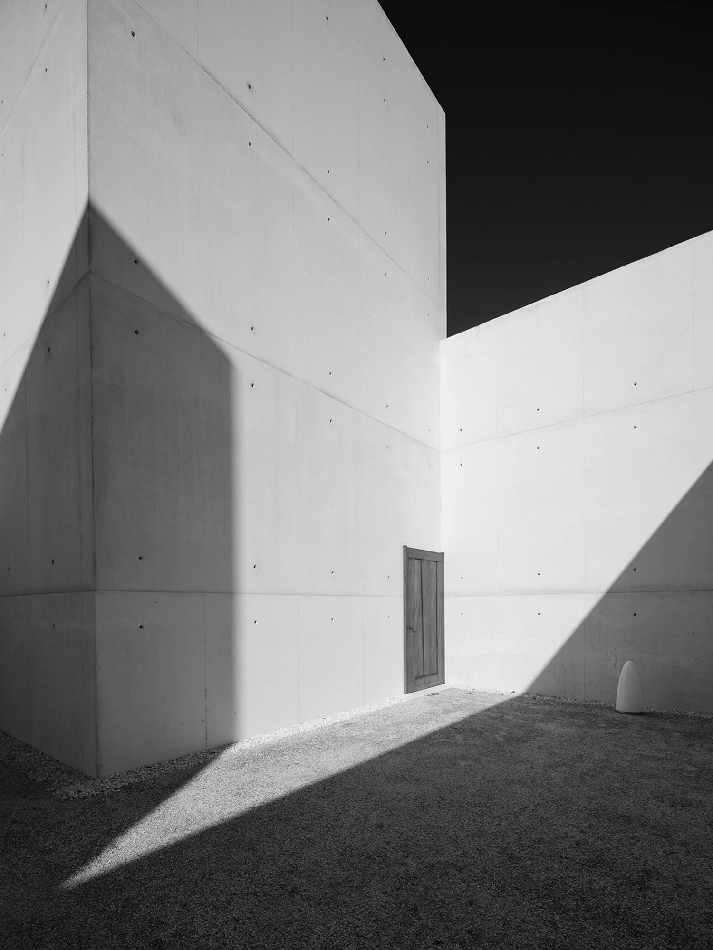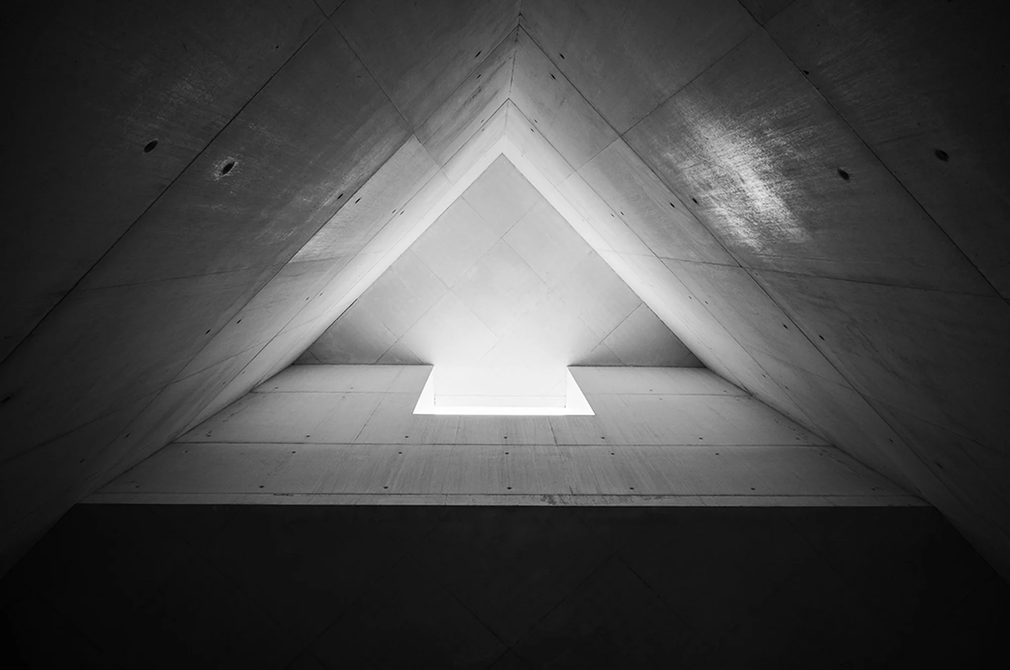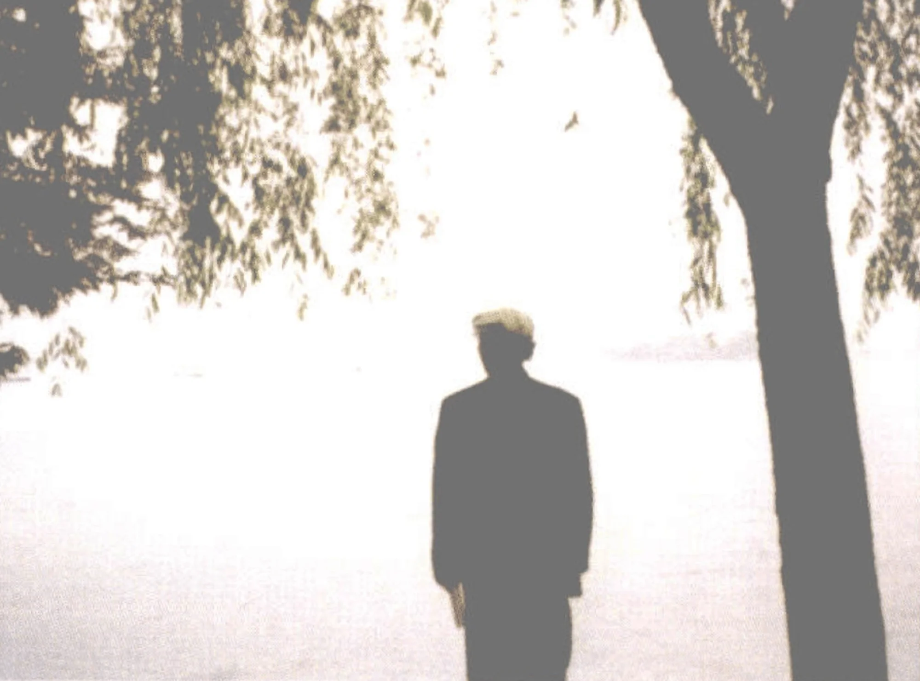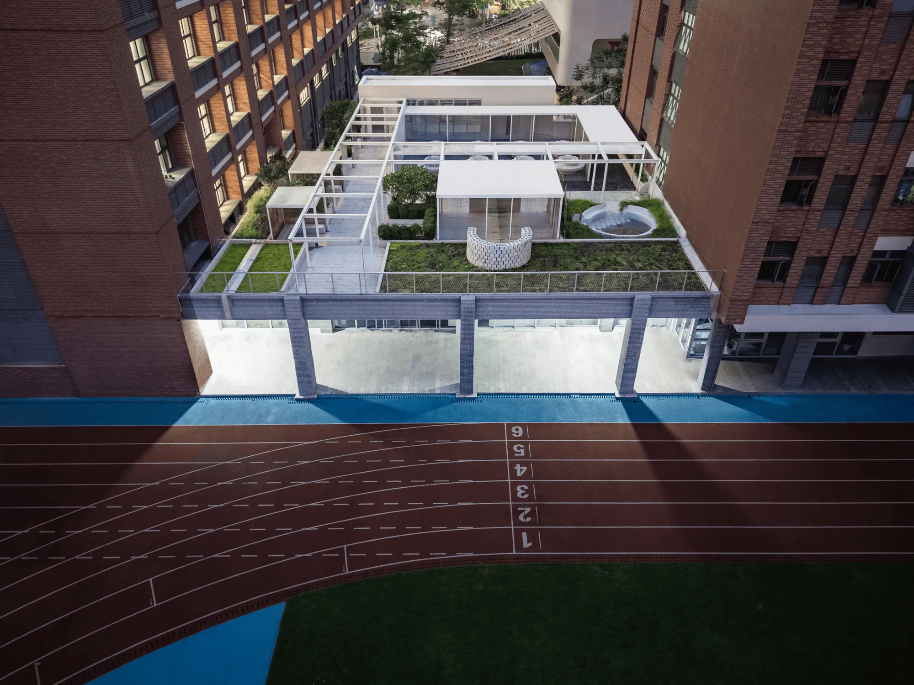Álvaro Siza designs a sculptural extension to the Leça do Balio Monastery in Porto, Portugal, featuring a white concrete structure and a contemplative courtyard.
Contents
Historical Significance and Project Background
The Leça do Balio Monastery, located on the outskirts of Porto, Portugal, holds profound historical roots, dating back to a Roman altar dedicated to Jupiter over two millennia ago. In the 12th century, it was donated to the Knights Hospitaller by Theresa, the mother of Portugal’s first king, and in 1372, it hosted the wedding of King Ferdinand I. The monastery was declared a National Monument in 1910, with its existing Gothic architecture primarily stemming from 14th-century expansions. In 2016, the Lionesa Group acquired the monastery and commissioned Álvaro Siza for its expansion as part of the ‘Art Path’ project. This ambitious cultural tourism route spans 261 kilometers across Portugal and Spain, connecting Porto and Santiago de Compostela, and features 60 contemporary art installations.
Design Inspiration and Concept
Drawing inspiration from his childhood aspiration of becoming a sculptor, Álvaro Siza envisioned the extension as an open sculpture that complements the monastery’s historical presence. The design, a 20×20 meter white concrete structure, sits adjacent to the original monastery and interacts with the surrounding landscape. Siza’s design emphasizes the interplay of natural light and shadow within the space, creating a contemplative atmosphere that resonates with the monastery’s spiritual context.
Spatial Organization and Landscape Design
The extension includes an outdoor courtyard featuring a sculpture named Viandante (traveler), which pays homage to the pilgrims’ journey along the Santiago de Compostela route. The courtyard offers a serene space for reflection and contemplation. The landscape design, led by Sidónio Pardal, complements Siza’s architecture and marks the first collaboration between the two long-time friends. Their combined vision resulted in a harmonious blend of architectural and natural elements.
Renovation and Adaptive Reuse
The monastery recently underwent a comprehensive renovation and now serves as the headquarters of the Livraria Lello Foundation. It houses exhibition spaces, an auditorium, a restaurant, and gardens, offering a diverse range of cultural and educational programs. The Siza-designed extension further enhances the monastery’s cultural significance and provides a contemporary counterpoint to its historical architecture.
Project Information:
Architects: Álvaro Siza
Area: 40000.0 m²
Project Year: 2023
Project Location: Leça do Balio, Portugal
Manufacturers:
Lead Architects: Álvaro Siza Vieira
Landscape Architects: Sidónio Pardal
Clients: Fundação Livraria Lello
Photographs: Fernando Guerra | FG+SG


